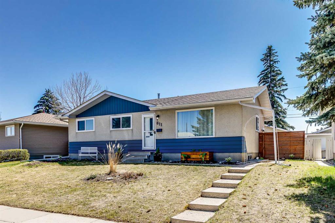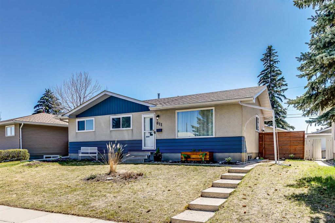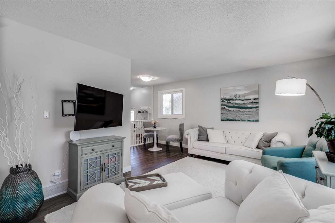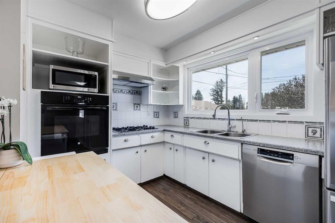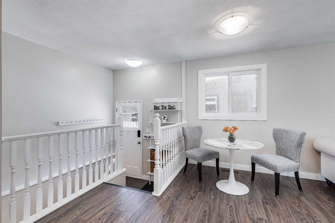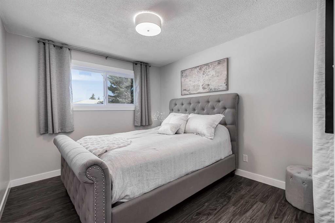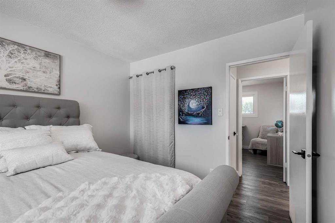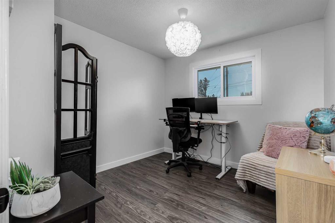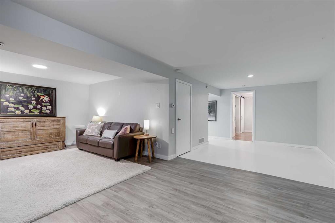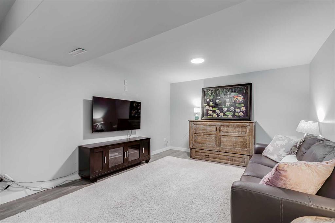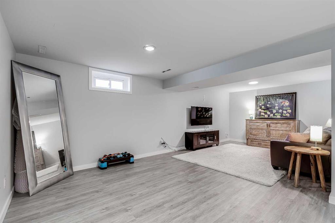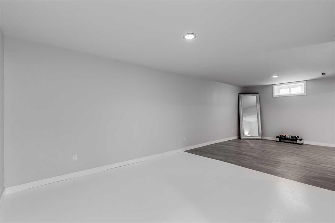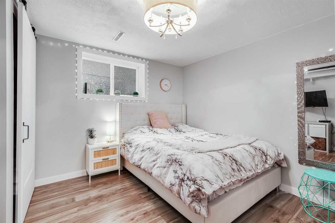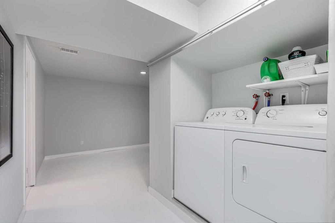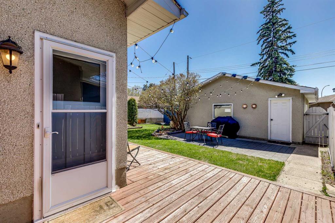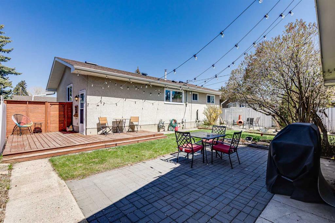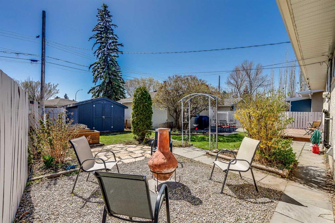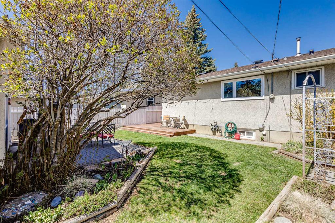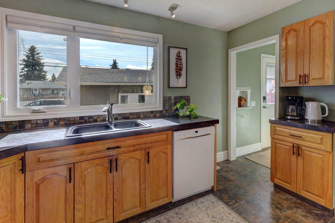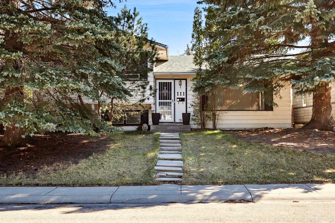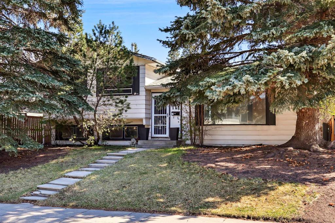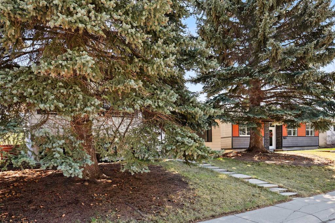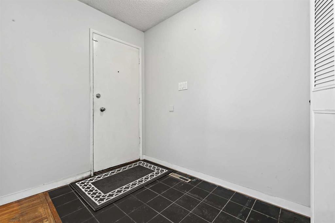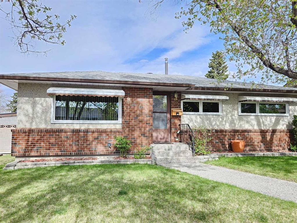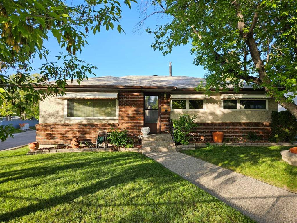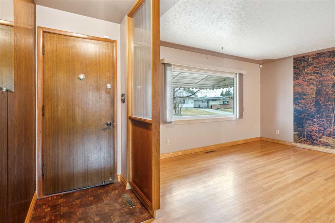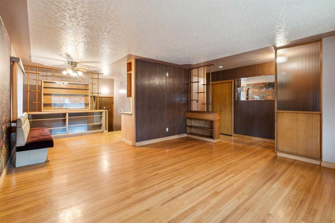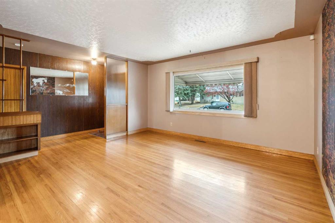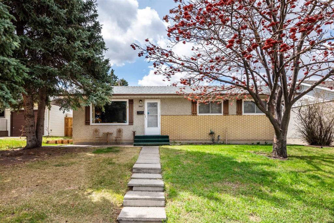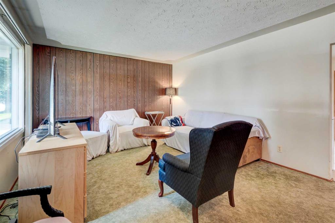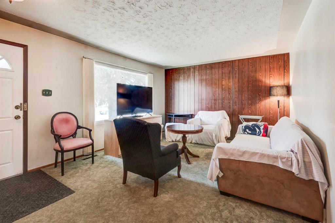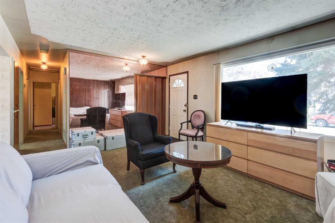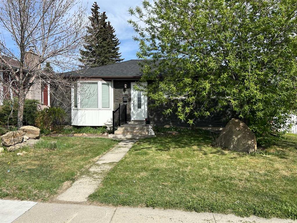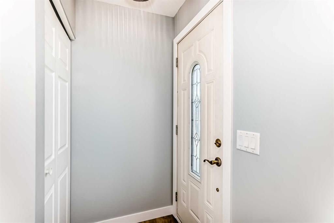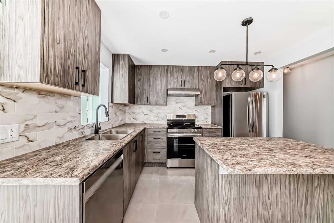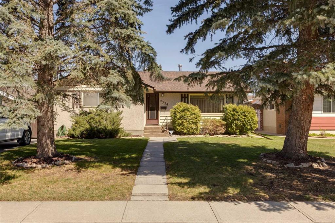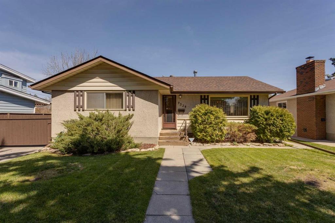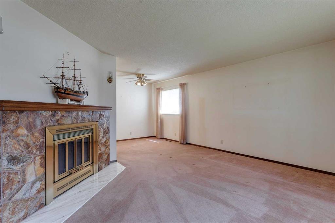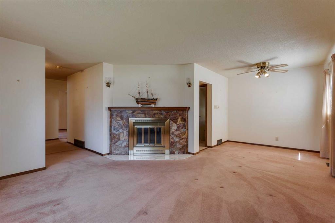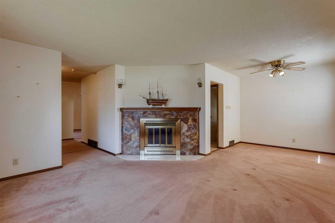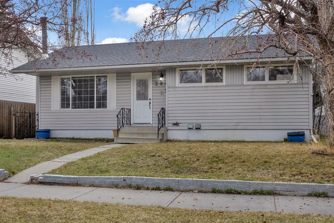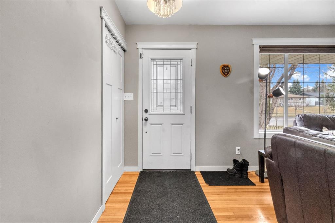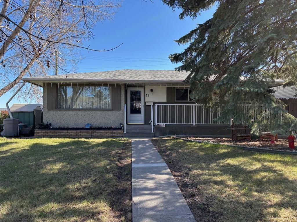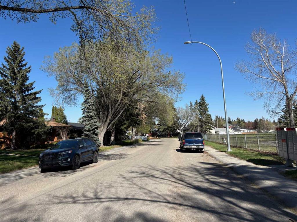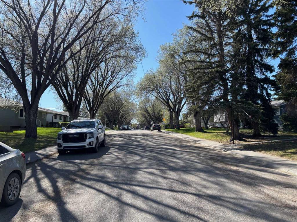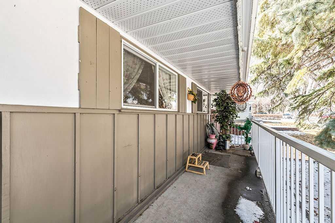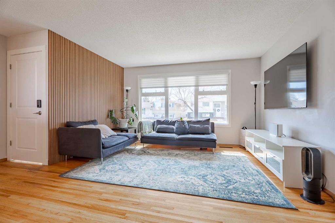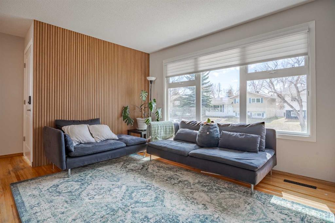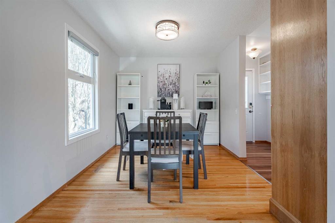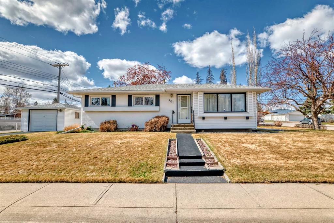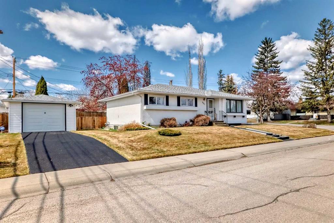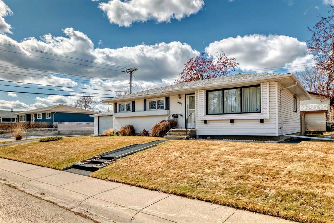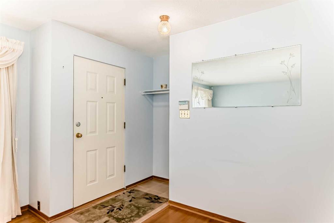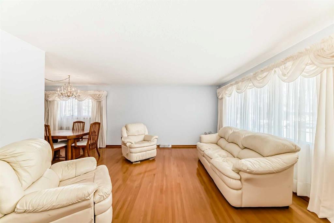811 Avonlea Place SE
Calgary T2H 1W4
MLS® Number: A2218492
$ 659,990
4
BEDROOMS
2 + 0
BATHROOMS
1,055
SQUARE FEET
1965
YEAR BUILT
WELL-LOVED RENOVATED BUNGALOW W/ SOUTH-FACING BACKYARD & HEATED GARAGE ON A CUL-DE-SAC IN ACADIA! Tucked away on a quiet cul-de-sac in the heart of Acadia, this treasured bungalow has seen lots of extensive updates to its' already existing perks & charm. With nearly 2,000 SQFT of finished living space, a lush SUN-SOAKED South-facing low-maintenance yard with raised garden beds and mature trees outside & a thoughtfully designed layout with multiple indoor and outdoor gathering areas, this home has plenty to offer! Additionally, this home is up-to-date on all of its' servicing notably a new hot water tank & water softener (2025), a heated and insulated garage, and extensive window replacements ensure the home is ready to be loved for many more years to come! Step inside to a bright and welcoming main floor featuring new triple-pane windows (2024) and modern vinyl plank flooring (2022). The living and dining areas are filled with natural light, while the updated kitchen offers plenty of space to cook, entertain, and gather. Three main-floor bedrooms offer versatility and comfort, and the 5PC bathroom features in-floor heating for those chilly Calgary mornings. Downstairs, the fully finished basement delivers in both function and feel. You'll find a massive 494 SQFT rec room, fourth bedroom with a legal egress window (2022), a stylish 3PC bathroom, full laundry, and a large flex/storage room giving you the potential to convert the lower level into a suite (subject to approval and permitting by the city/municipality) complete with a separate entrance. Outside, the private, fully fenced-in backyard is a peaceful retreat with multiple zones for entertaining. From the sunny raised deck, to the paved patio BBQ hookup, to the firepit area with mature trees and low-maintenance landscaping—this backyard was made for gathering. Raised planter boxes, raspberry & lilac bushes, garden arches, a shed, and lots of perennial flowers and such to enjoy round out this one-of-a-kind outdoor space. Some more recent updates include a new citrus-based water softener, new shower cartridge, & new full fence paint — all done within the last 2–3 years by reputable local contractors. Location is unbeatable — everything you need is 9 mins away or less. Walk to the local off-leash park (Sue Higgins Park), or take a 5–10 minute drive to Deerfoot Meadows, Calgary Farmers' Market, Italian Centre, Costco, IKEA, and more. Commuters will love the easy access to Deerfoot Trail, and the PEACEFUL setting of this no-through street means you'll get mail delivered to your door like it's still 1995! This home has provided joy, peace, and comfort to both humans and pets alike — and it's ready to do the same for you! Jumping in the car: Downtown is a 19 min drive (10.1KM), Airport is a 28 min drive (26.3KM), & Banff is a 1hr 28 min drive (137KM).
| COMMUNITY | Acadia |
| PROPERTY TYPE | Detached |
| BUILDING TYPE | House |
| STYLE | Bungalow |
| YEAR BUILT | 1965 |
| SQUARE FOOTAGE | 1,055 |
| BEDROOMS | 4 |
| BATHROOMS | 2.00 |
| BASEMENT | Separate/Exterior Entry, Finished, Full |
| AMENITIES | |
| APPLIANCES | Built-In Oven, Dishwasher, Dryer, Gas Cooktop, Range Hood, Refrigerator, Washer |
| COOLING | None |
| FIREPLACE | N/A |
| FLOORING | Ceramic Tile, Laminate, Linoleum, Vinyl Plank |
| HEATING | Forced Air |
| LAUNDRY | In Basement |
| LOT FEATURES | Back Lane, Back Yard, Cul-De-Sac, Dog Run Fenced In, Level, Low Maintenance Landscape |
| PARKING | Double Garage Detached |
| RESTRICTIONS | None Known |
| ROOF | Asphalt Shingle |
| TITLE | Fee Simple |
| BROKER | RE/MAX First |
| ROOMS | DIMENSIONS (m) | LEVEL |
|---|---|---|
| Game Room | 25`4" x 24`1" | Basement |
| Bedroom | 12`5" x 9`10" | Basement |
| 3pc Bathroom | 8`9" x 6`4" | Basement |
| Storage | 13`5" x 12`1" | Basement |
| Furnace/Utility Room | 5`2" x 5`11" | Basement |
| Living Room | 15`7" x 11`6" | Main |
| Kitchen | 14`6" x 13`7" | Main |
| Dining Room | 9`3" x 10`1" | Main |
| Bedroom - Primary | 10`0" x 11`6" | Main |
| Bedroom | 10`1" x 10`1" | Main |
| Bedroom | 9`6" x 11`6" | Main |
| 5pc Bathroom | 5`0" x 10`1" | Main |

