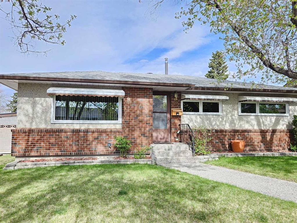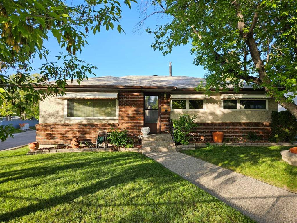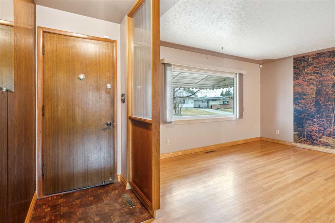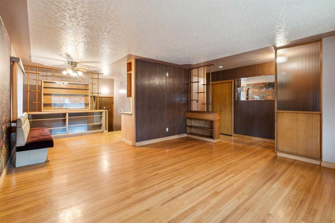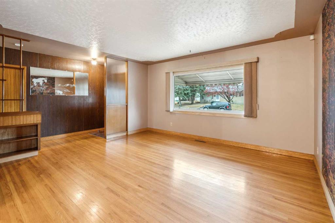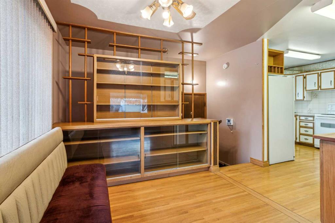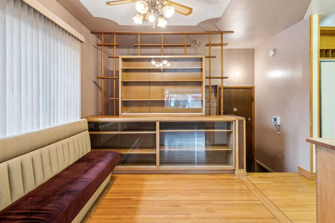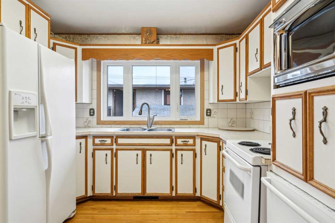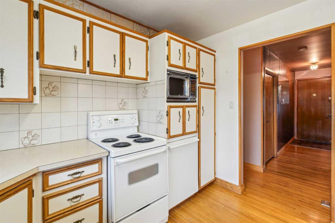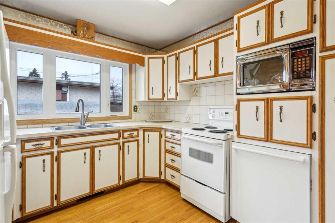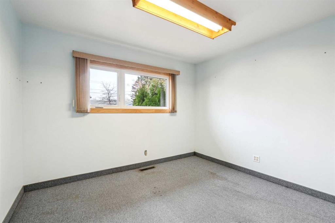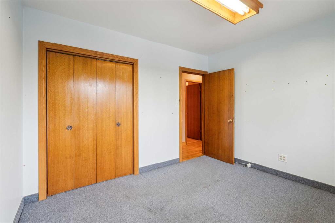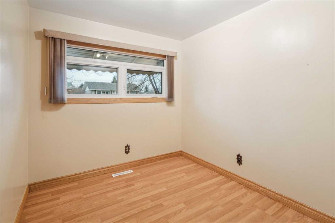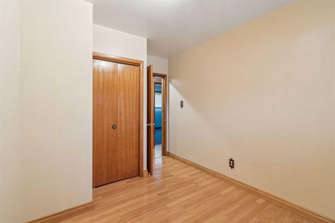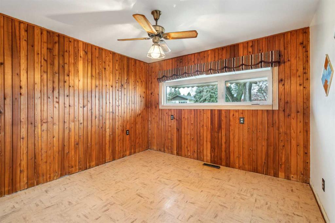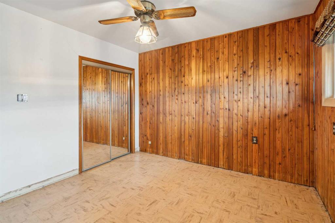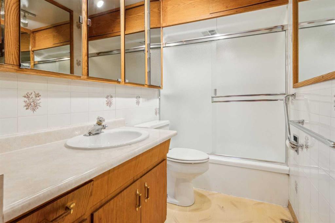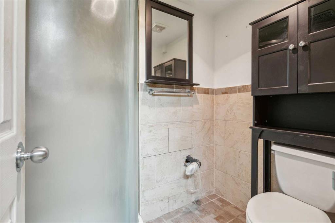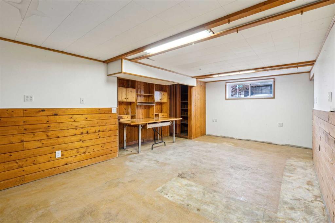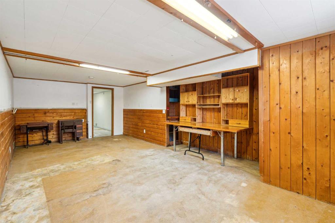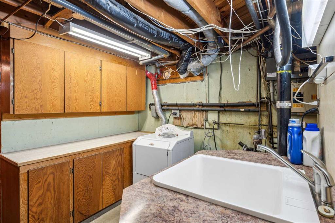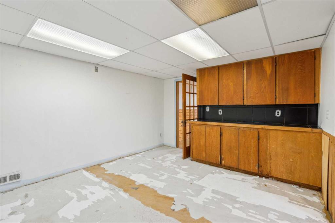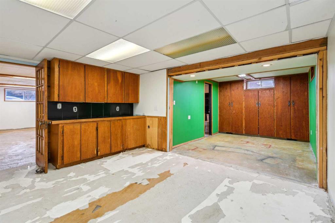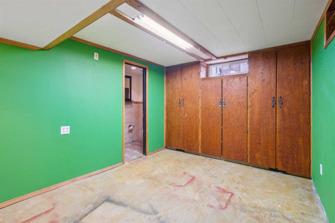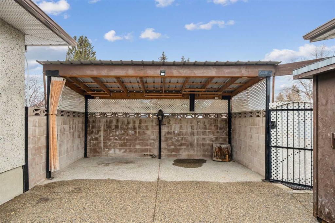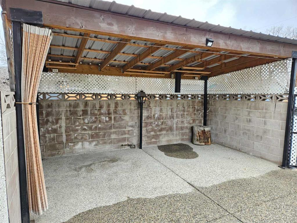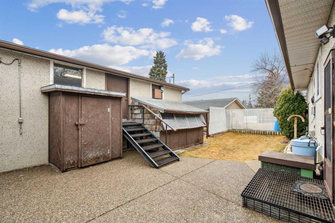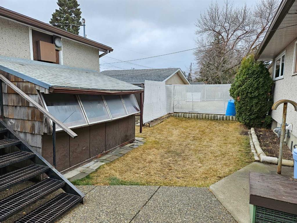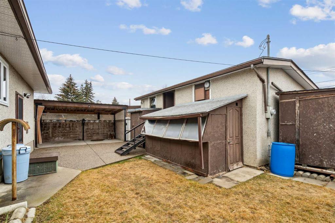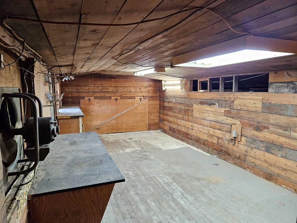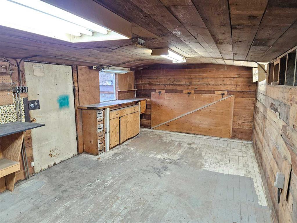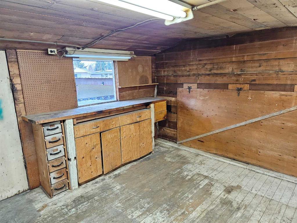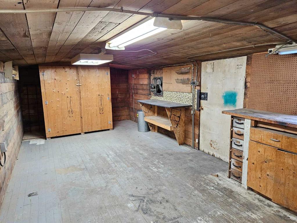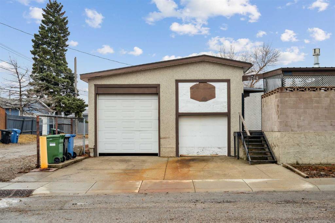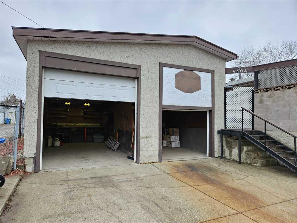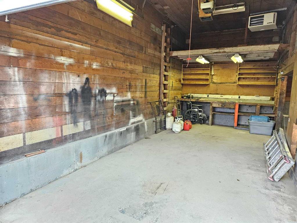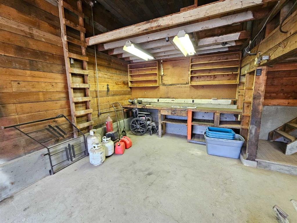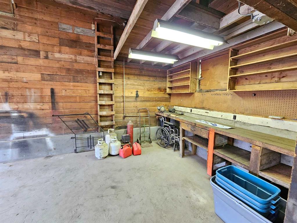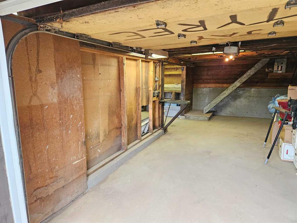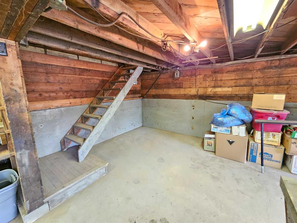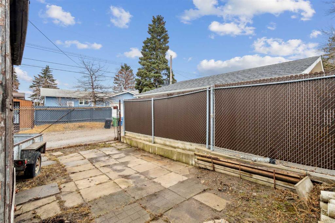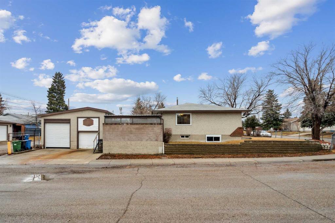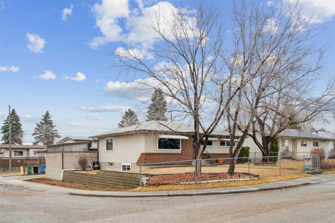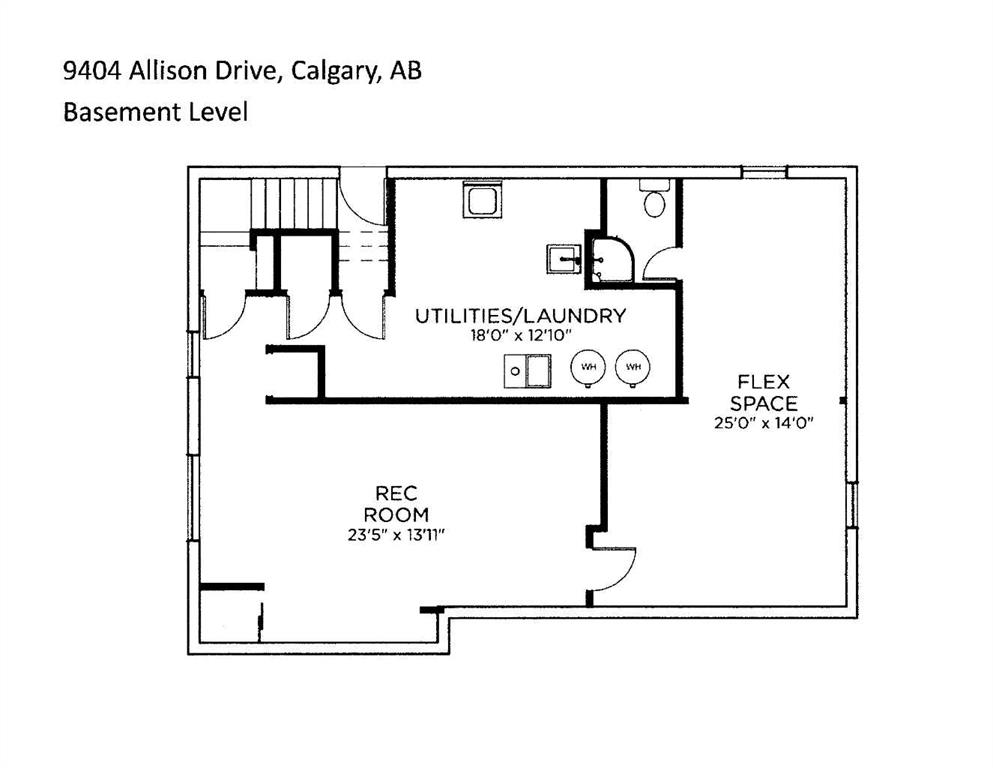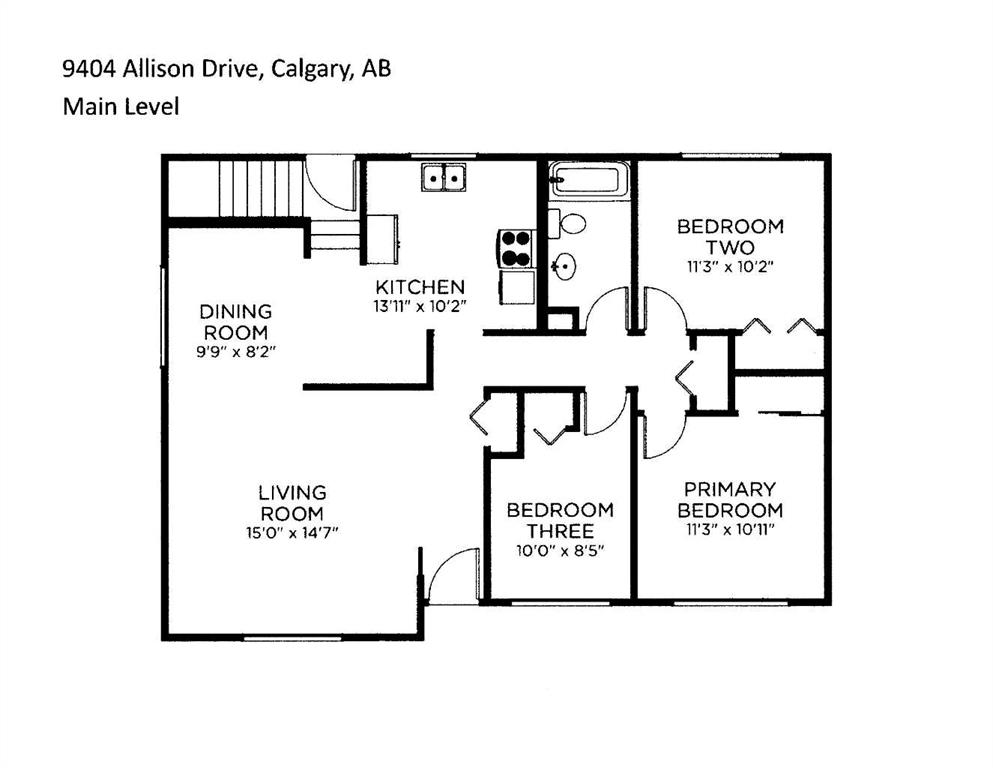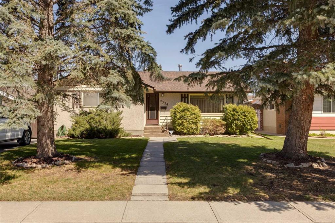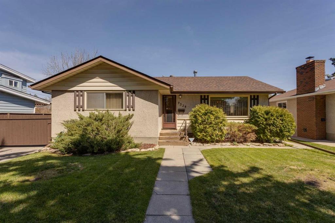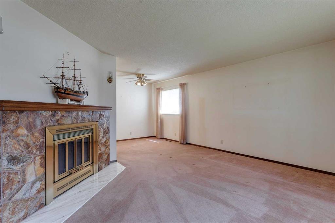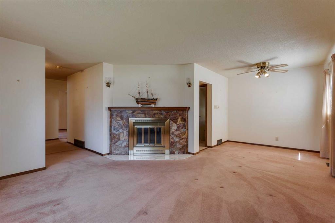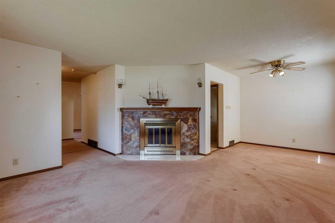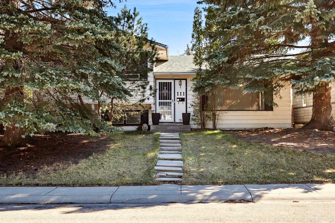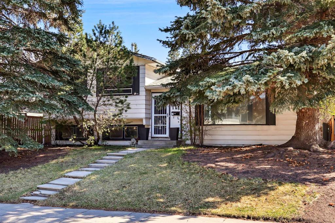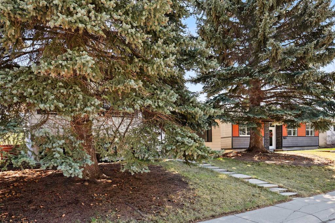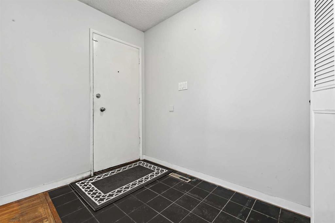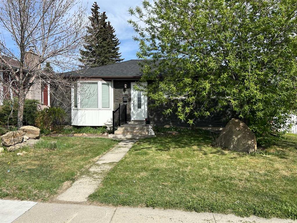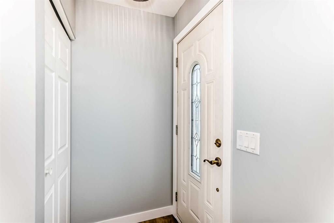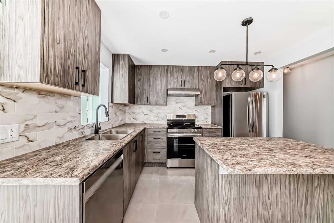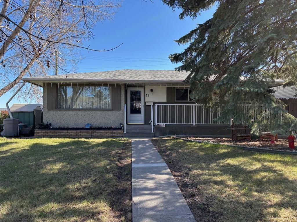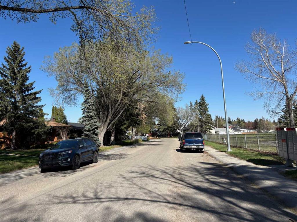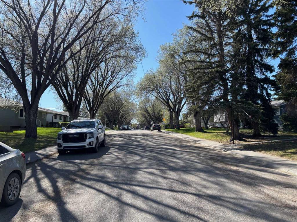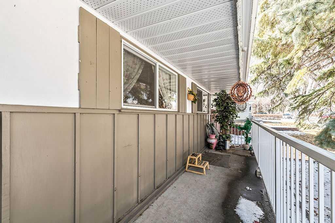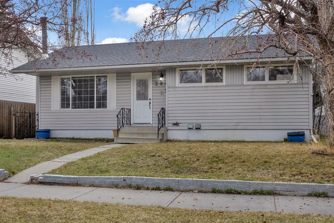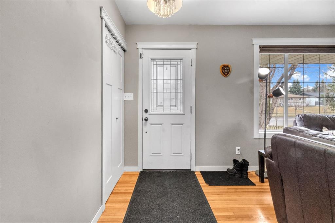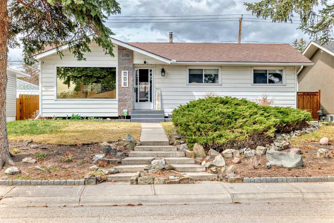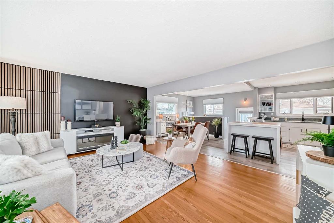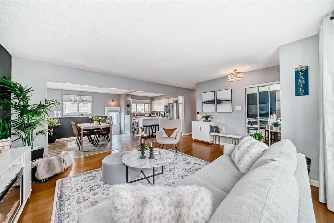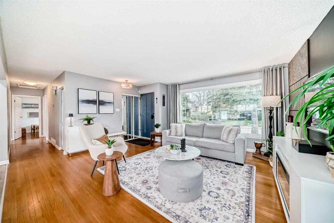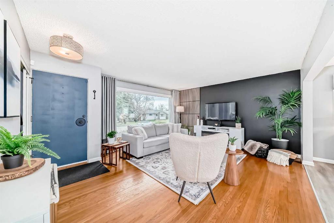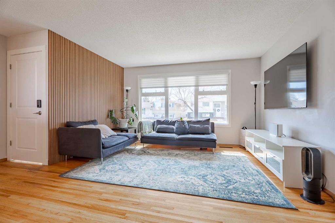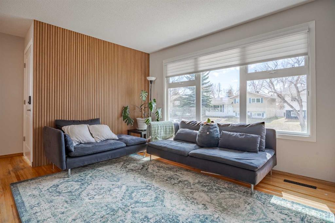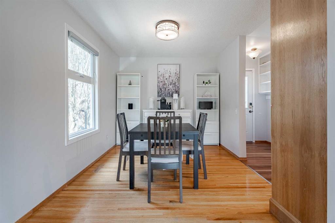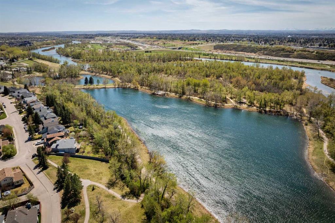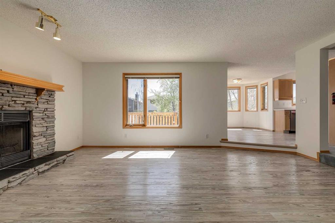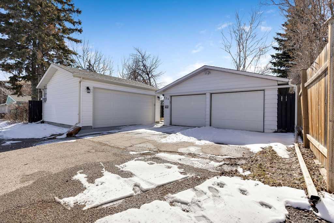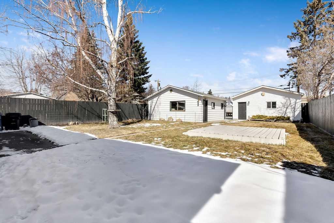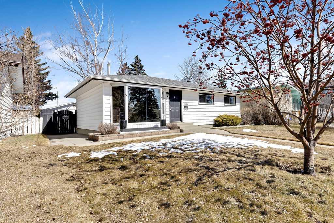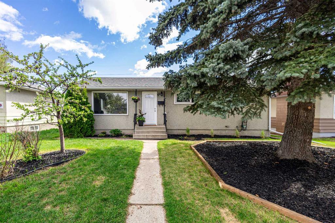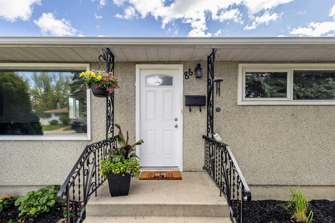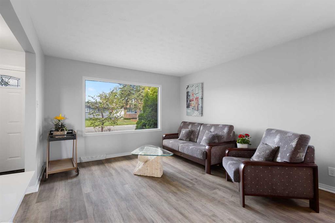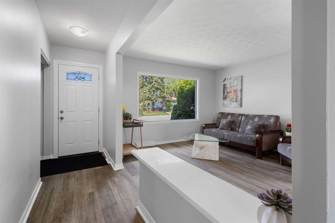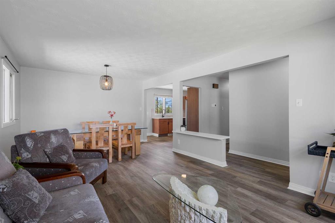9404 Allison Drive SE
Calgary T2J 1B5
MLS® Number: A2205940
$ 595,000
3
BEDROOMS
2 + 0
BATHROOMS
1,114
SQUARE FEET
1962
YEAR BUILT
OPEN HOUSE Saturday, May 31, 1-4pm! Come have a look at your chance to live in the beautiful, established neighborhood of Acadia! This 3 bedroom bungalow offers the ultimate in timeless functionality and practicality. Good-sized rooms throughout the home provide ample living spaces for your family's needs whatever they may be. The lower level will allow you to exercise your creative skills to make it that special retreat, for yourself, family or friends. The lower level also features an enlarged window with an unobstructed view of the street. Other home improvements are: a new roof in 2016, new high efficiency furnace in 2020 and triple-glazed, argon-filled and low-E coated windows all round in 2019. The double garage offers an over height bay for your taller items with a workbench in place. The adjoining bay has an upper level workshop, a perfect space for an artist's studio, ceramics/woodworking shop or whatever flex-use you might entertain. Additional parking is available off the alley and could accommodate a mid-sized RV unit. This location in Acadia is close to schools (Acadia Elementary, Foundations Elementary, David Thompson Middle and Lord Beaverbrook High) as well as having easy access to Acadia Athletic Park, Alberta Tennis Center, Acadia Aquatic & Fitness Centre and the Acadia Recreation Complex. Acadia is truly an exciting and vibrant community committed to providing a safe and inclusive environment for you and your family. Playground and ball diamonds are only a block away. Nearby Sue Higgins Park is the largest off-leash park in the city. Local shopping is offered at the Acadia Shopping Plaza and major shopping at nearby Deerfoot Meadows which includes IKEA Calgary. Acadia - a wonderful community in a great central location with incredibly easy access to major arteries and to downtown. This great home in this great location is surely worth a look!
| COMMUNITY | Acadia |
| PROPERTY TYPE | Detached |
| BUILDING TYPE | House |
| STYLE | Bungalow |
| YEAR BUILT | 1962 |
| SQUARE FOOTAGE | 1,114 |
| BEDROOMS | 3 |
| BATHROOMS | 2.00 |
| BASEMENT | Full, Partially Finished |
| AMENITIES | |
| APPLIANCES | Dishwasher, Dryer, Electric Stove, Microwave, Refrigerator, Washer, Window Coverings |
| COOLING | Central Air |
| FIREPLACE | N/A |
| FLOORING | Hardwood, Tile |
| HEATING | Forced Air, Natural Gas |
| LAUNDRY | In Basement |
| LOT FEATURES | Back Lane, Corner Lot, Front Yard, Landscaped, Lawn, Rectangular Lot |
| PARKING | Additional Parking, Alley Access, Concrete Driveway, Double Garage Detached, Heated Garage, Off Street, Parking Pad, RV Gated, Workshop in Garage |
| RESTRICTIONS | None Known |
| ROOF | Asphalt Shingle |
| TITLE | Fee Simple |
| BROKER | Kidder & Company Real Estate & Property Management Ltd. |
| ROOMS | DIMENSIONS (m) | LEVEL |
|---|---|---|
| 3pc Bathroom | 6`2" x 5`0" | Basement |
| Game Room | 23`5" x 13`11" | Basement |
| Flex Space | 25`0" x 14`0" | Basement |
| Living Room | 13`11" x 14`7" | Main |
| Dining Room | 9`9" x 8`2" | Main |
| Kitchen | 13`11" x 10`2" | Main |
| Bedroom - Primary | 11`3" x 10`11" | Main |
| Bedroom | 11`3" x 10`2" | Main |
| Bedroom | 10`0" x 8`5" | Main |
| 4pc Bathroom | 10`1" x 4`11" | Main |

