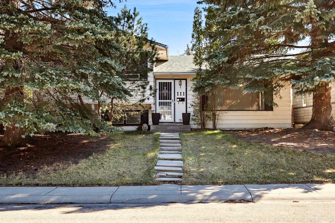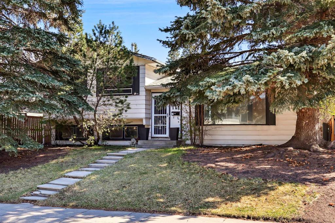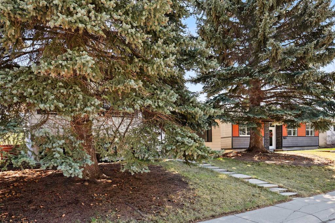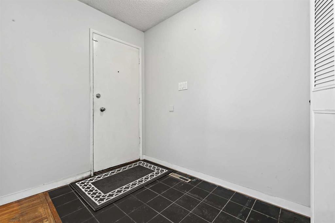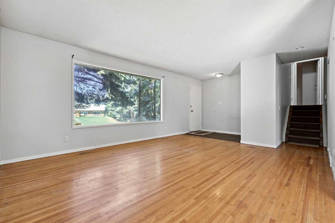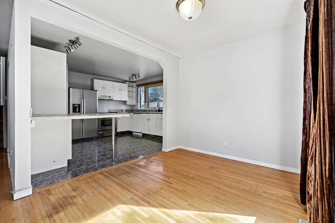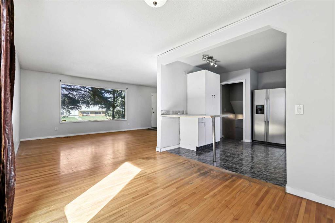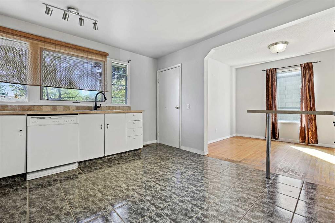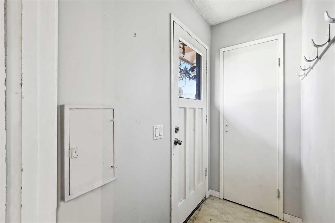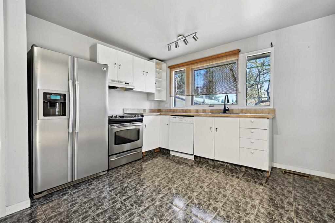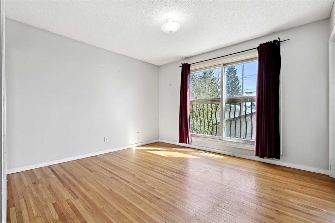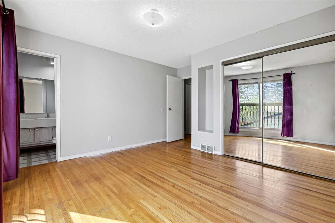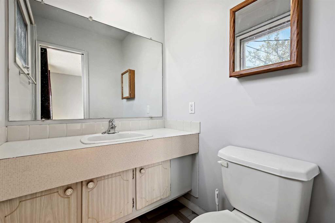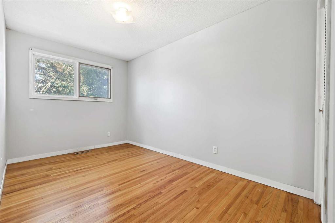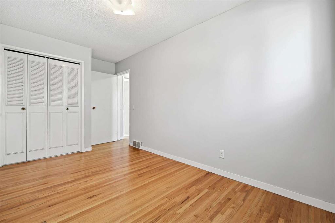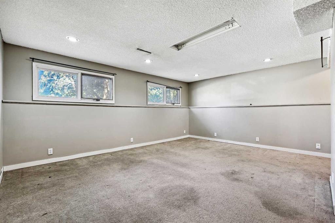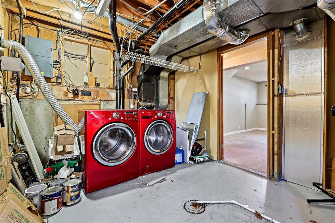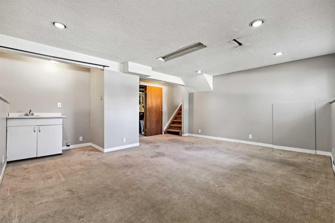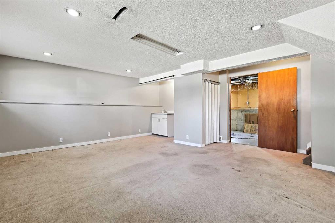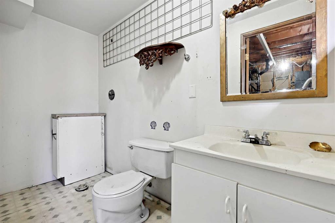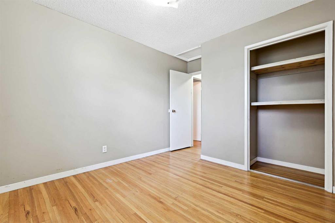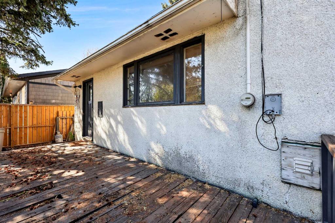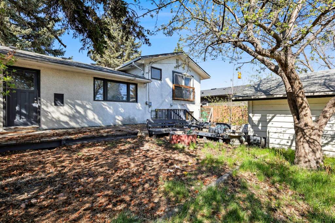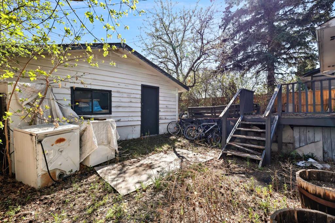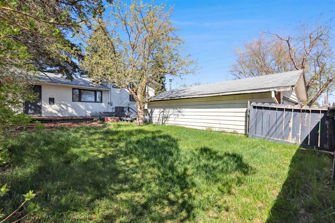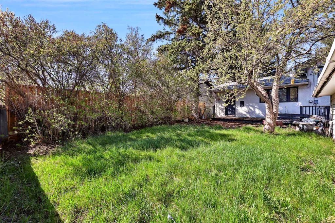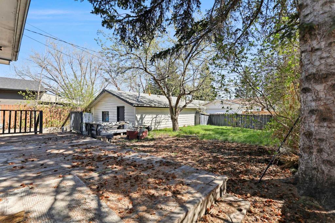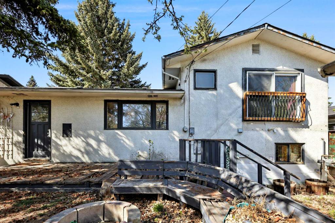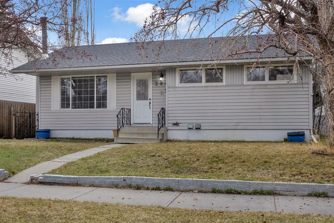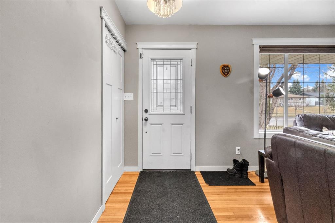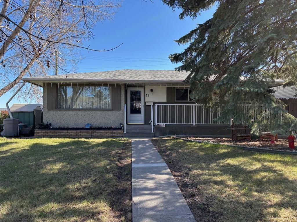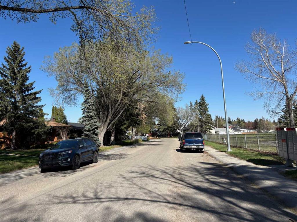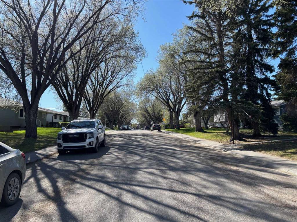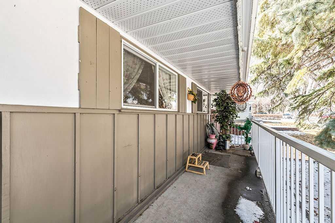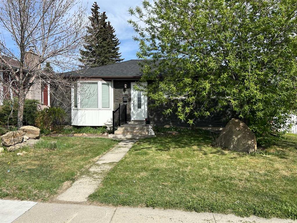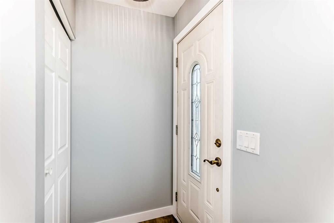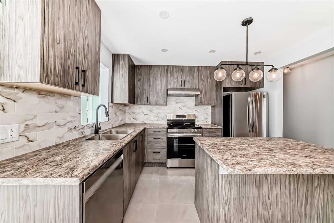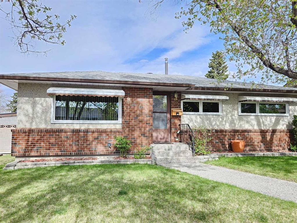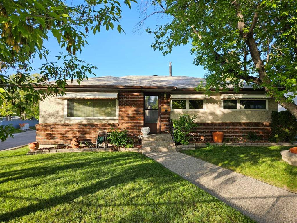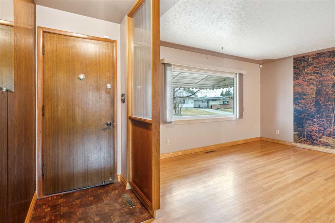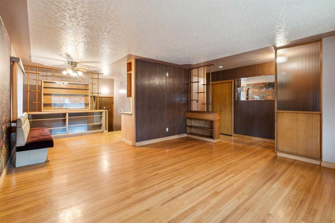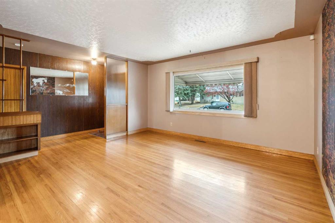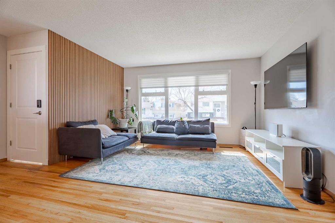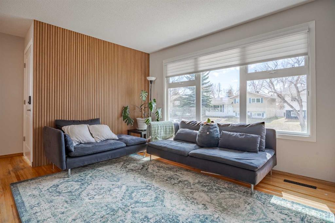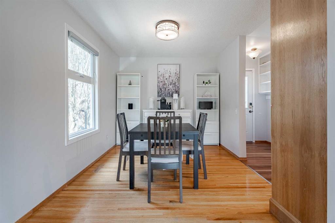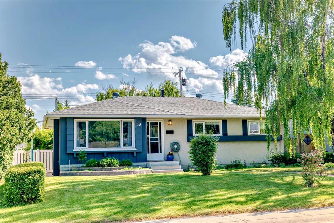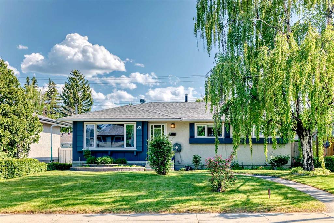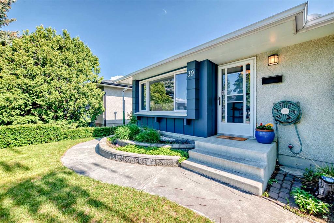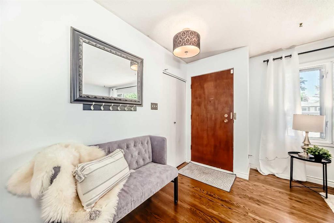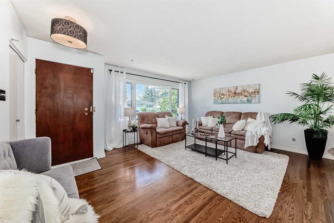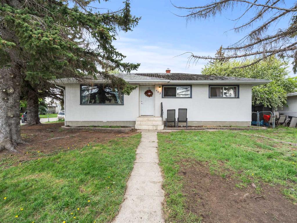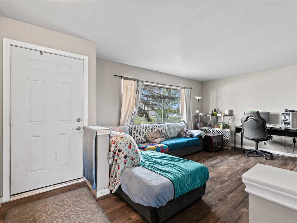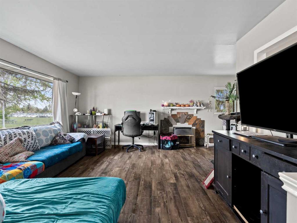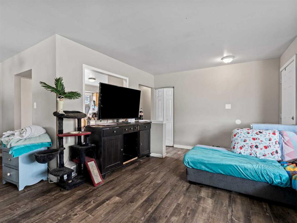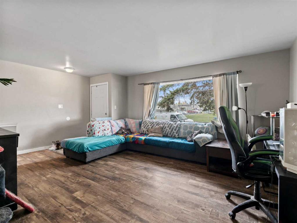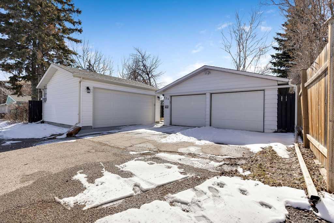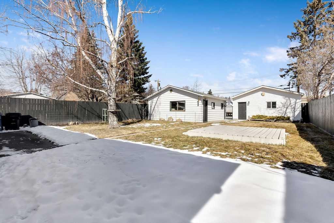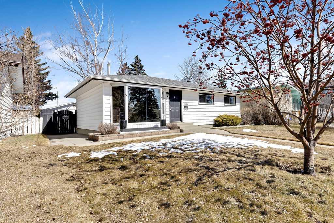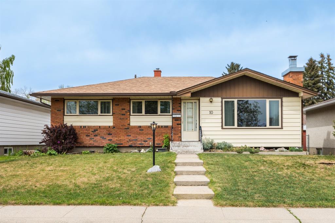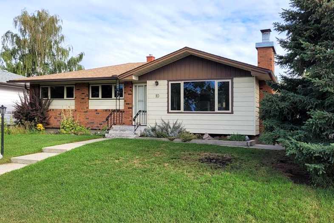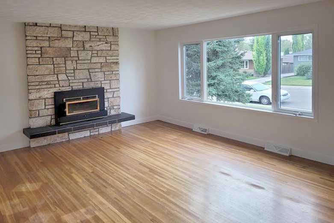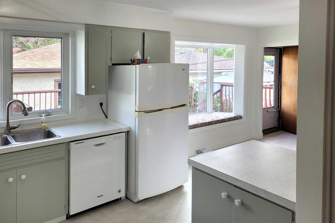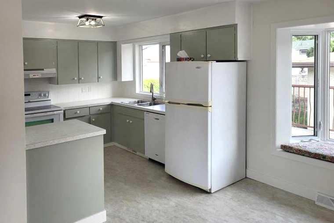111 Allandale Close SE
Calgary T2H 1W1
MLS® Number: A2217625
$ 599,000
3
BEDROOMS
2 + 1
BATHROOMS
1,156
SQUARE FEET
1969
YEAR BUILT
This hidden gem is a great find for any potential home buyer or investment for rental. Great walk score! Tucked into the awesome established neighborhood of Acadia, away from cars and noise. So close to schools, shopping, transit, parks, major roadways and more! Quiet street with south facing back yard is a fantastic place for your garden ideas in this private area! Amazing original hardwood floor throughout upper and main living areas, along with a newer hot water tank and High Efficiency Furnace combined with Stainless Fridge and Stove add to this delightful home. New roof covering (Asphalt Shingles) on garage and home just over a year ago. According to walkscore : Walkscore - 82 Very Walkable, Good Transit - 65, Very Bikeable - 76. All appliances in backyard were working when owners placed them in the yard. New RPR recently ordered.
| COMMUNITY | Acadia |
| PROPERTY TYPE | Detached |
| BUILDING TYPE | House |
| STYLE | 3 Level Split |
| YEAR BUILT | 1969 |
| SQUARE FOOTAGE | 1,156 |
| BEDROOMS | 3 |
| BATHROOMS | 3.00 |
| BASEMENT | Crawl Space, Finished, Full |
| AMENITIES | |
| APPLIANCES | Dishwasher, Dryer, Electric Stove, Range Hood, Refrigerator, Washer |
| COOLING | None |
| FIREPLACE | N/A |
| FLOORING | Carpet, Ceramic Tile, Hardwood |
| HEATING | High Efficiency, Natural Gas |
| LAUNDRY | In Basement, Lower Level |
| LOT FEATURES | Back Lane, City Lot, Front Yard, Landscaped, Lawn, Rectangular Lot |
| PARKING | Double Garage Detached |
| RESTRICTIONS | None Known |
| ROOF | Asphalt |
| TITLE | Fee Simple |
| BROKER | Real Broker |
| ROOMS | DIMENSIONS (m) | LEVEL |
|---|---|---|
| Game Room | 16`8" x 12`8" | Basement |
| Other | 5`4" x 3`5" | Basement |
| 3pc Bathroom | 9`1" x 3`11" | Basement |
| Furnace/Utility Room | 12`10" x 9`3" | Basement |
| Living Room | 16`0" x 13`4" | Main |
| Kitchen | 13`5" x 12`0" | Main |
| Dining Room | 9`8" x 8`6" | Main |
| Foyer | 7`7" x 5`0" | Main |
| Mud Room | 6`3" x 3`3" | Main |
| Bedroom - Primary | 12`3" x 11`1" | Upper |
| 2pc Ensuite bath | 4`11" x 4`6" | Upper |
| Bedroom | 9`6" x 9`3" | Upper |
| Bedroom | 13`0" x 8`0" | Upper |
| 4pc Bathroom | 8`5" x 4`10" | Upper |

