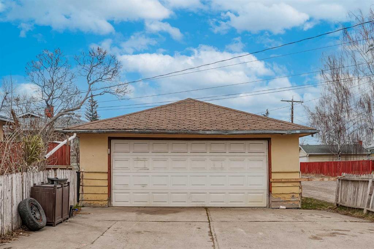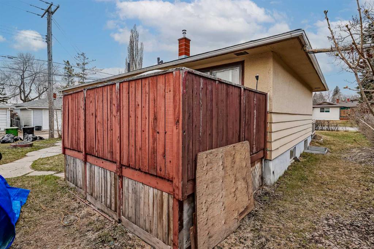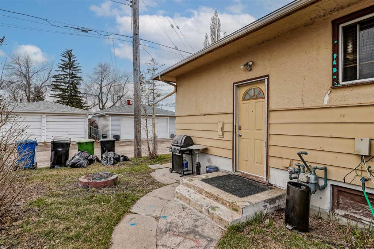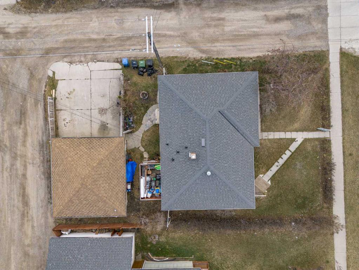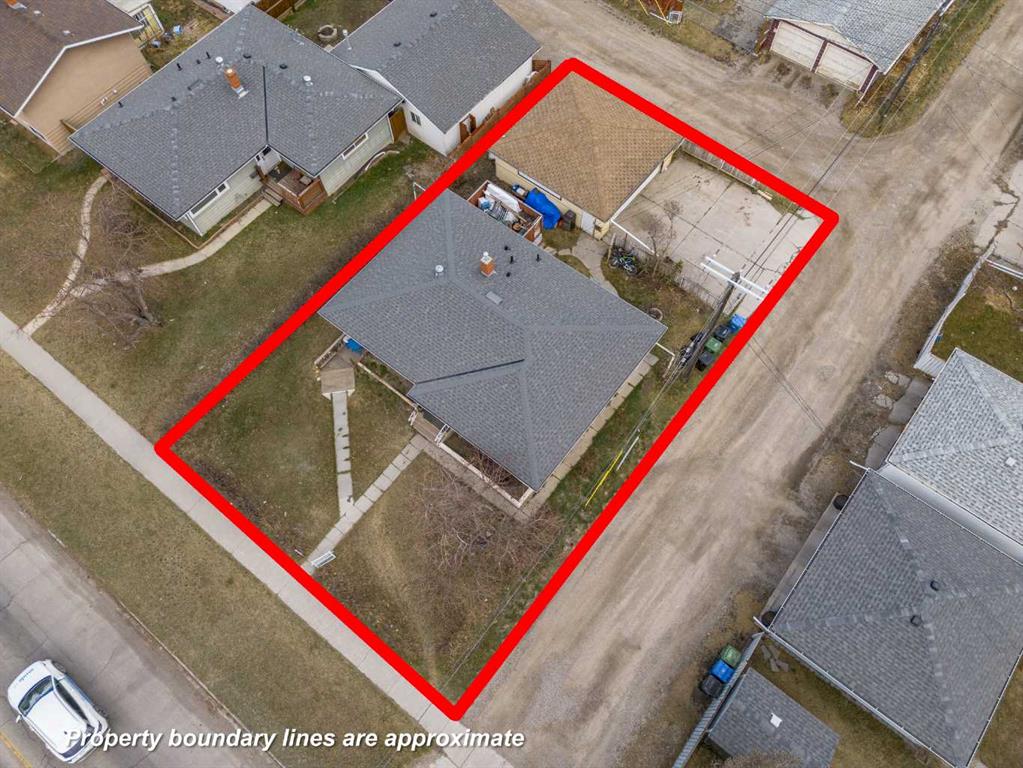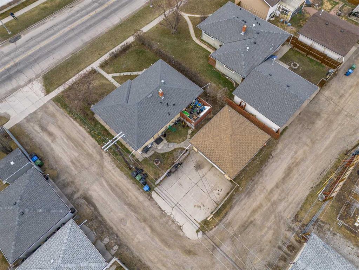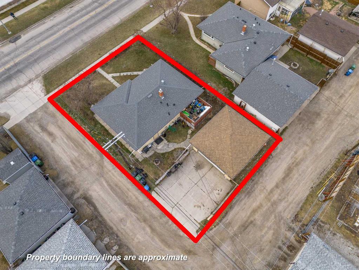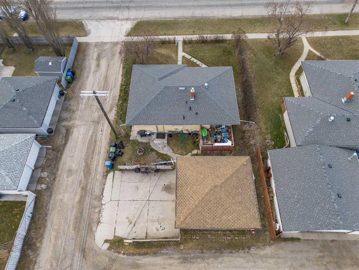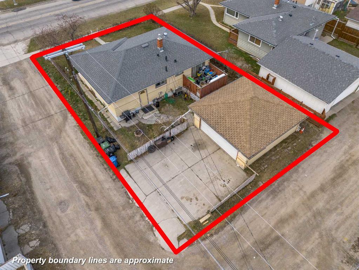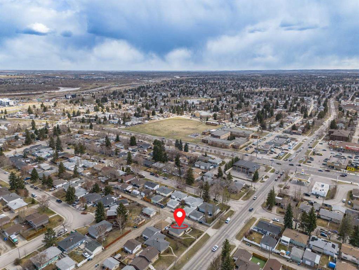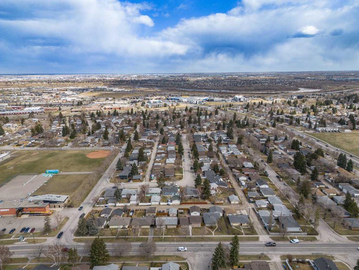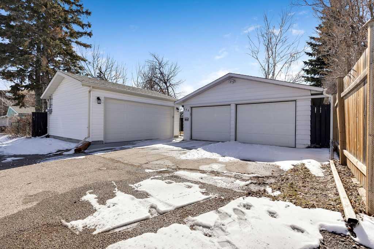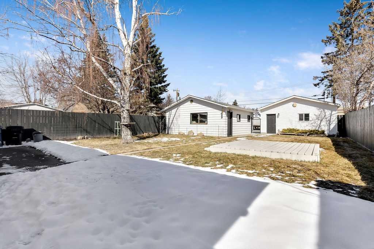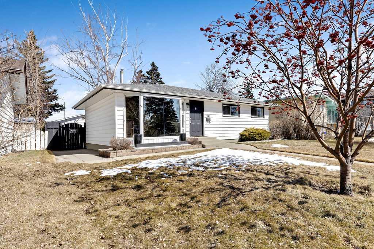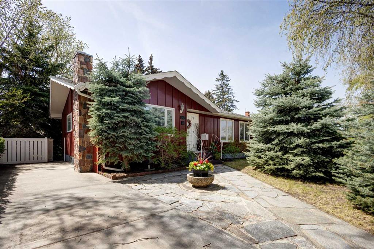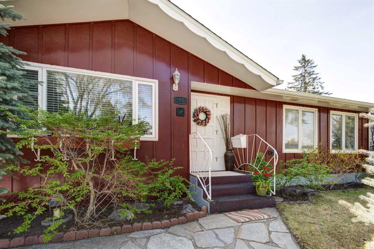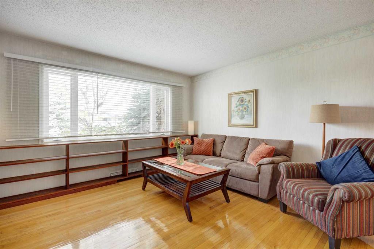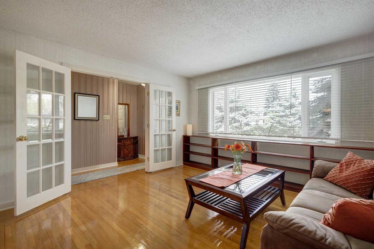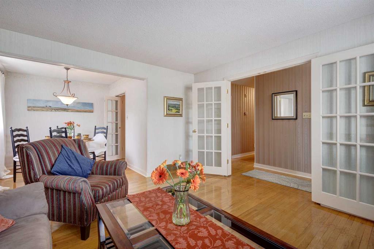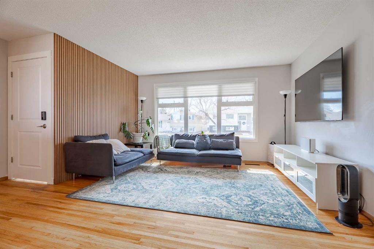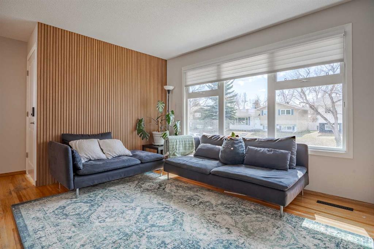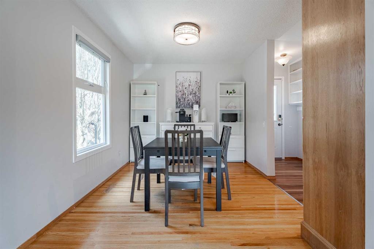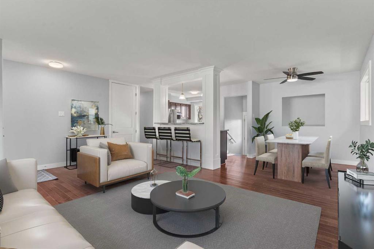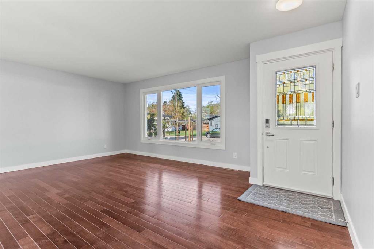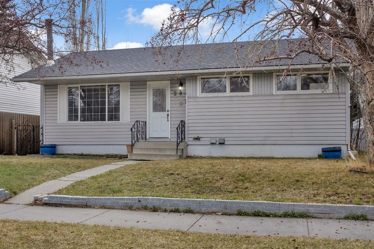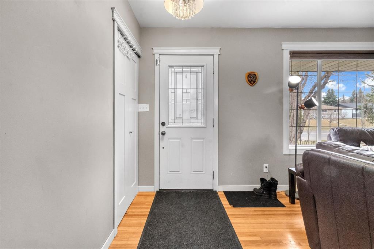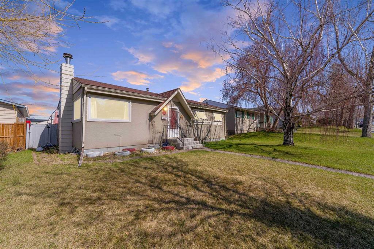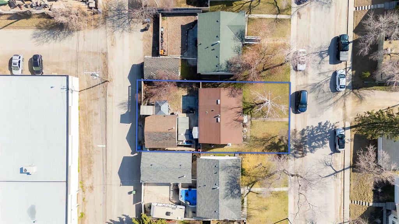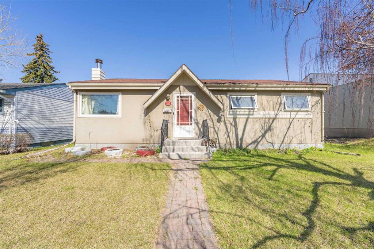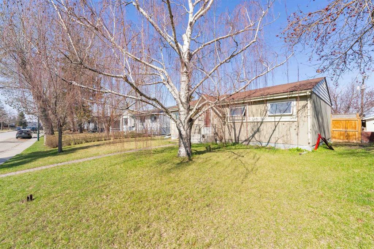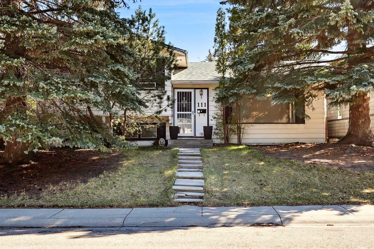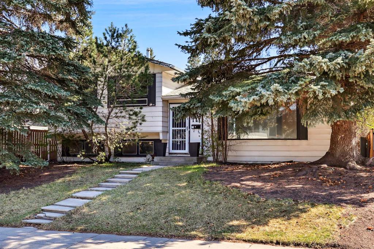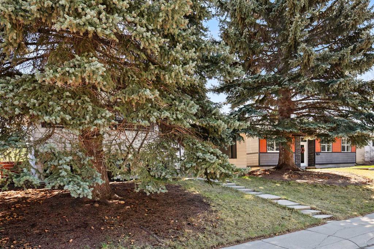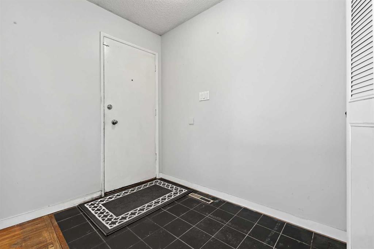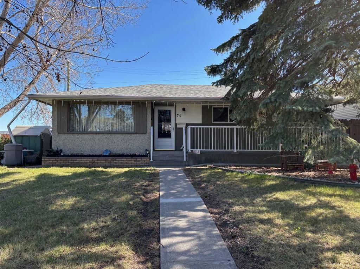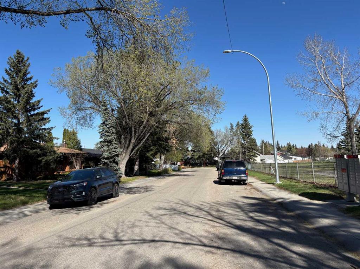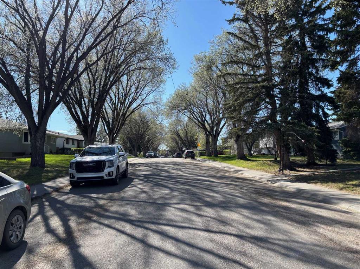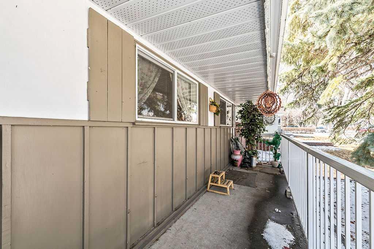8226 Fairmount Drive SE
Calgary T2H 0Y3
MLS® Number: A2214066
$ 600,000
6
BEDROOMS
2 + 0
BATHROOMS
1,097
SQUARE FEET
1959
YEAR BUILT
Investor opportunity in Fairview! This 1,097 sq ft bungalow sits on a 56' x 100' lot (17.08m x 30.47m) with H-GO zoning—a prime location for future development. The property includes a 24' x 22' detached double garage and is nestled on a quiet street in one of Calgary’s most accessible inner-city communities. Quick access to Macleod Trail, Chinook Centre, transit, schools, and parks. The value here is in the land, location, and long-term potential.
| COMMUNITY | Fairview |
| PROPERTY TYPE | Detached |
| BUILDING TYPE | House |
| STYLE | Bungalow |
| YEAR BUILT | 1959 |
| SQUARE FOOTAGE | 1,097 |
| BEDROOMS | 6 |
| BATHROOMS | 2.00 |
| BASEMENT | Finished, Full |
| AMENITIES | |
| APPLIANCES | Dishwasher, Dryer, Electric Range, Range Hood, Refrigerator, Washer |
| COOLING | None |
| FIREPLACE | N/A |
| FLOORING | Hardwood, Laminate, Tile |
| HEATING | Forced Air |
| LAUNDRY | In Basement |
| LOT FEATURES | Back Lane, Back Yard, Corner Lot, Front Yard, Rectangular Lot |
| PARKING | Double Garage Detached |
| RESTRICTIONS | None Known |
| ROOF | Asphalt Shingle |
| TITLE | Fee Simple |
| BROKER | eXp Realty |
| ROOMS | DIMENSIONS (m) | LEVEL |
|---|---|---|
| 3pc Bathroom | 7`3" x 5`0" | Basement |
| Bedroom | 13`11" x 11`5" | Basement |
| Bedroom | 16`0" x 12`2" | Basement |
| Other | 12`2" x 10`0" | Basement |
| Other | 8`5" x 7`5" | Basement |
| Kitchen | 10`4" x 8`10" | Main |
| Bedroom | 10`3" x 8`7" | Main |
| Bedroom | 15`1" x 14`8" | Main |
| Bedroom | 11`4" x 11`0" | Main |
| Bedroom | 11`0" x 8`10" | Main |
| Other | 8`3" x 8`3" | Main |
| 3pc Bathroom | 6`10" x 4`11" | Main |






