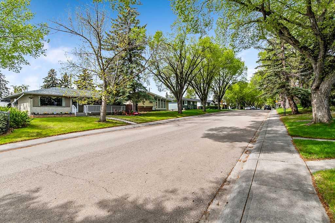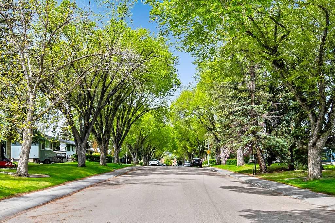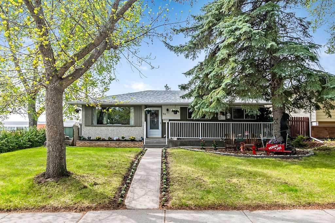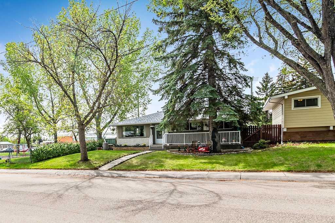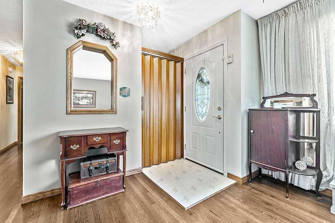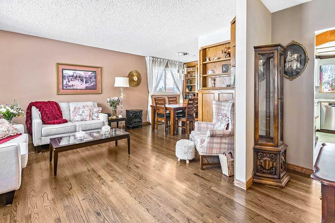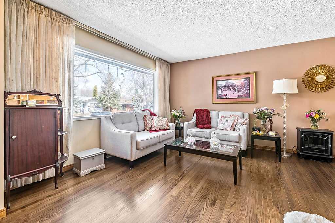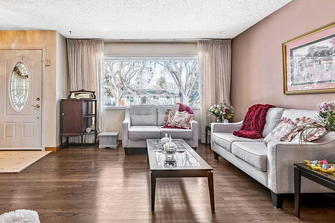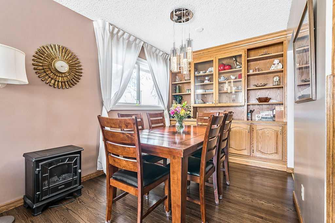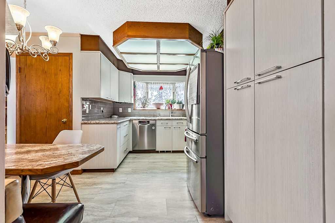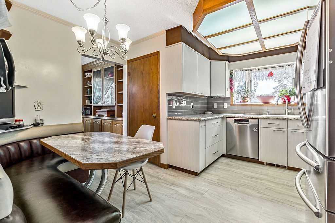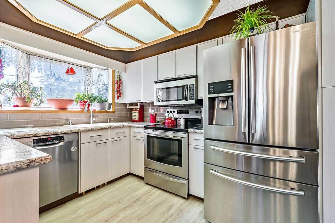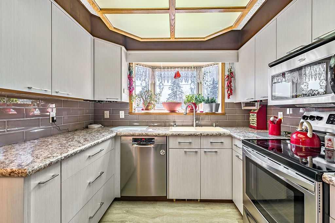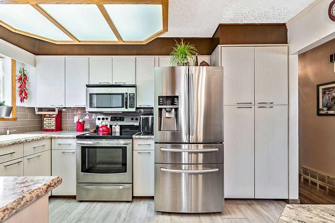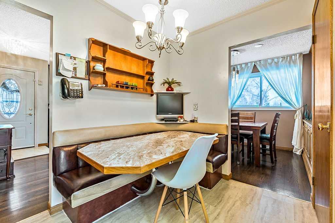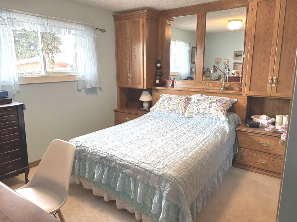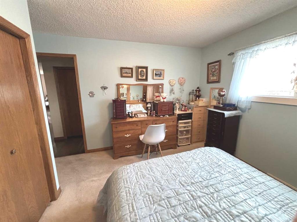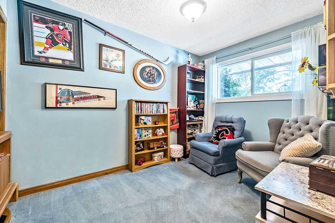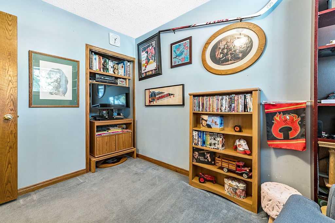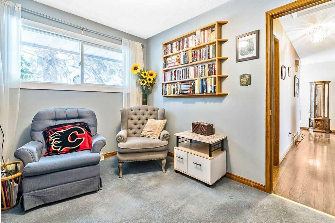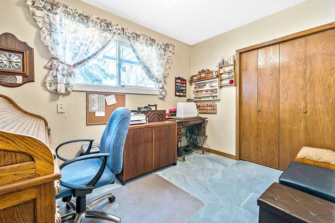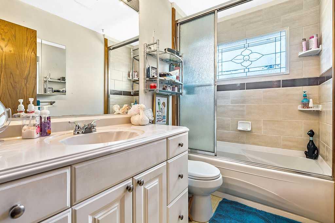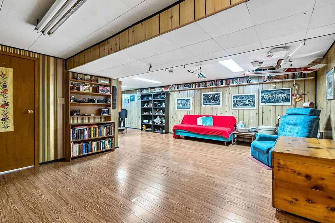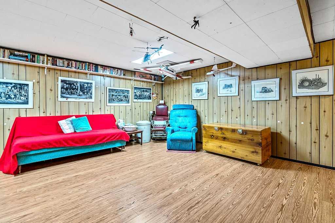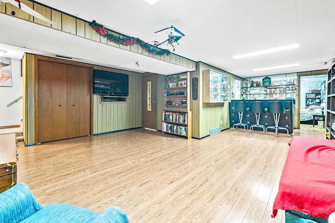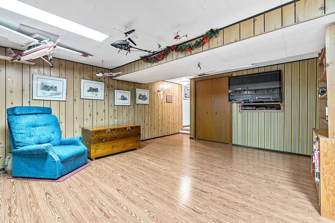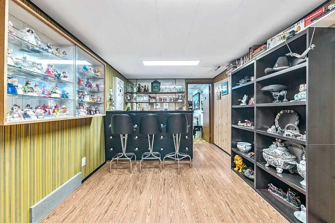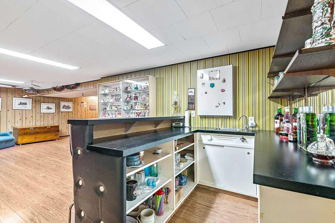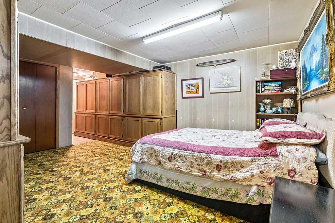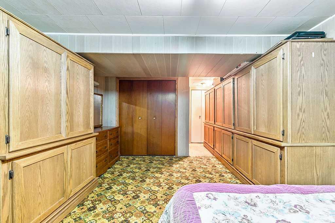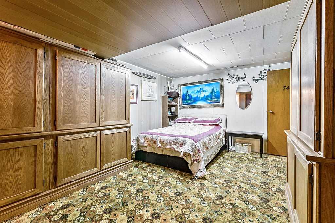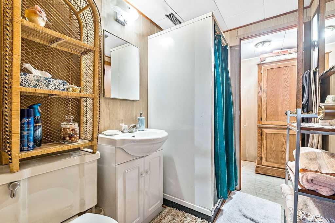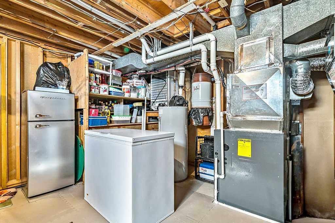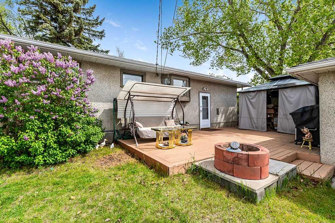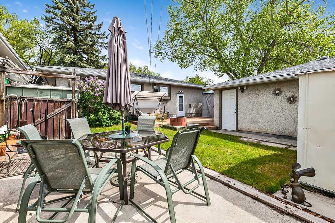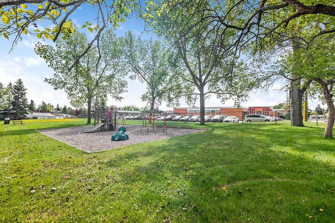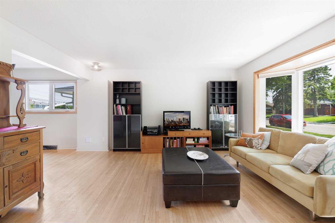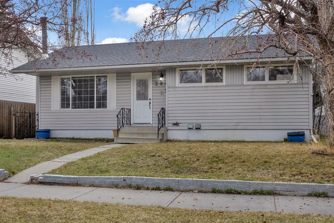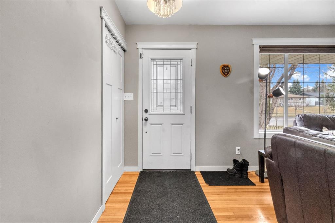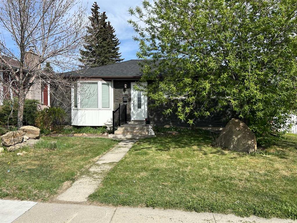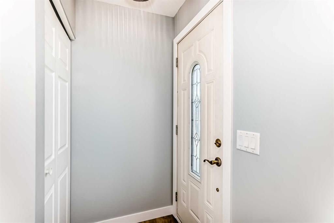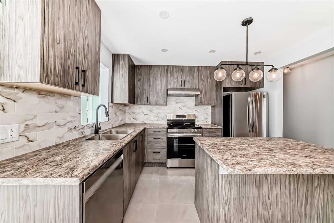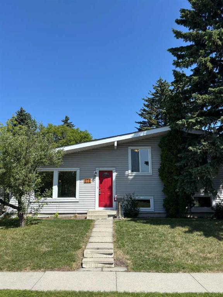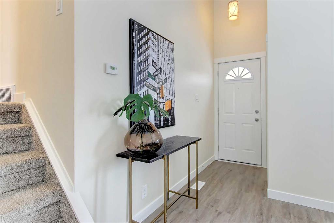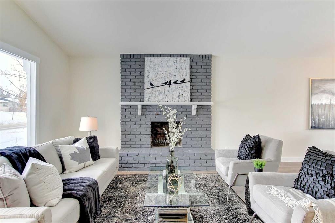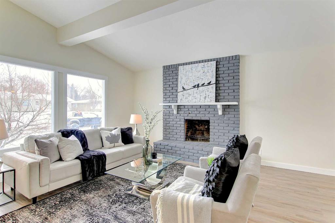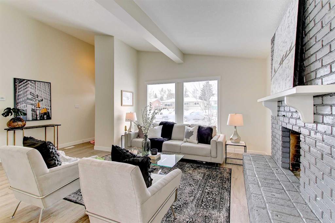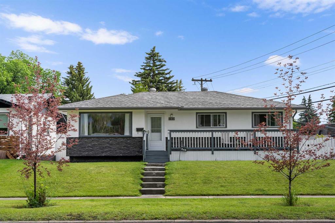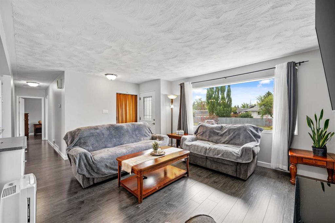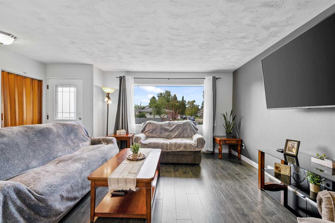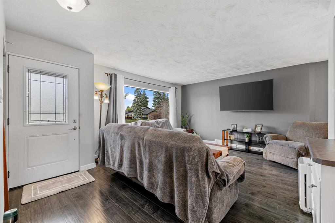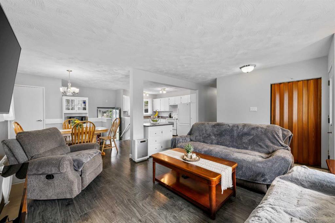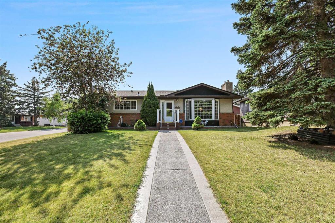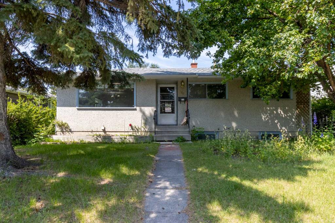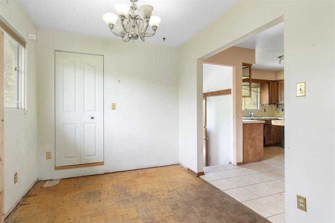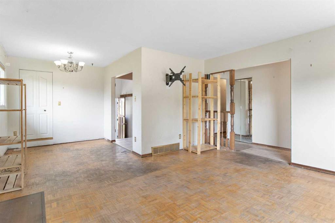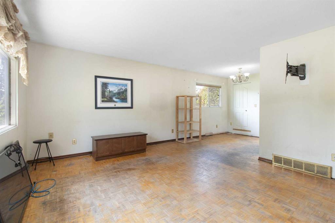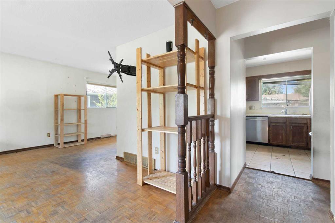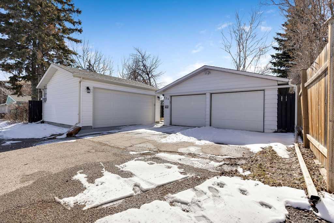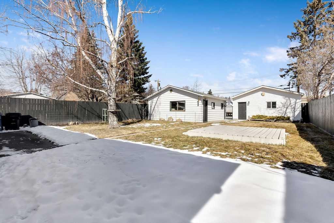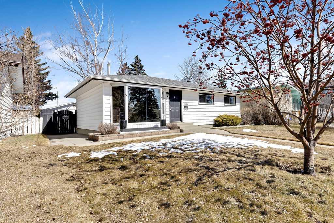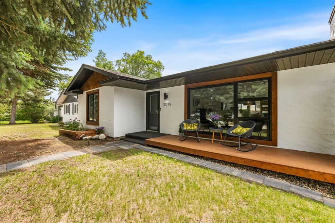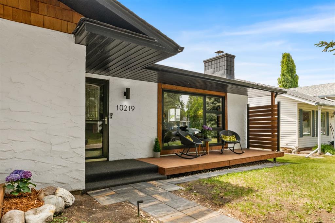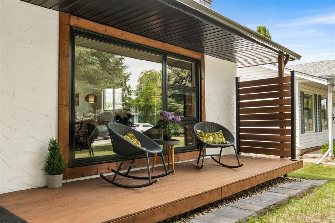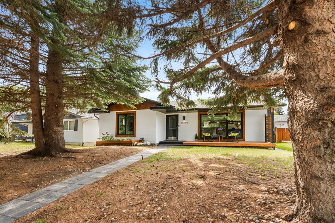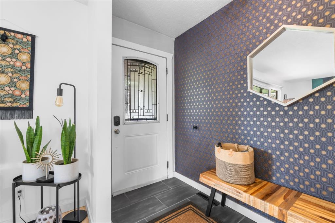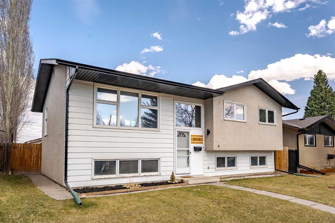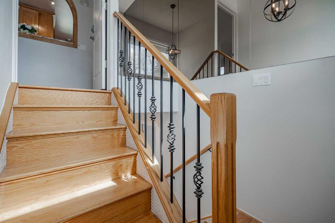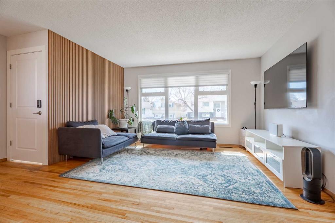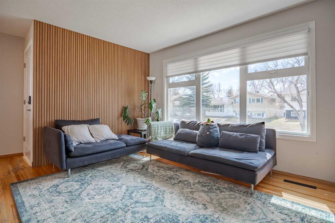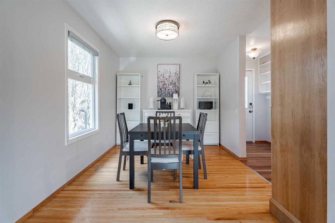74 Armstrong Crescent SE
Calgary T2J 0X3
MLS® Number: A2233131
$ 624,900
3
BEDROOMS
2 + 0
BATHROOMS
1,027
SQUARE FEET
1961
YEAR BUILT
Welcome to Armstrong Crescent, one of the most picturesque, tree-lined streets in all of Calgary. Tucked into a mature community known for its established landscaping, large lots, and strong sense of community, this beautifully updated home offers the perfect balance of charm, comfort, and modern convenience. From the moment you arrive, the curb appeal is undeniable. A charming front porch invites you in, while the manicured yard and tall trees provide a peaceful, park-like setting. Set on a spacious lot that sides onto a park and is just steps to local schools, this location is ideal for families, downsizers, and anyone looking for a quiet, well connected neighborhood. Inside, pride of ownership is on full display. The main floor features oak hardwood in nearly perfect condition flowing through the living room, hallway, and dining space. The custom-built dining room cabinets are both functional and beautiful and they are perfect for displaying your treasured pieces. The kitchen and appliances were updated within the last 4 years, offering timeless style and modern functionality. Three generously sized bedrooms and a 4 piece bathroom with a lovely feature window complete the main floor layout. Downstairs, you'll find a spacious rec room ideal for a media area, gym, and games room. A den with custom storage closets is the ultimate flex room, a 3 piece bathroom, and tons of storage make this lower level incredibly versatile. The large utility room includes the washer and dryer and houses the upgraded mechanicals. Speaking of upgrades, this home is loaded with them. A high-efficiency furnace (2020), HEPA filter (2017), central air conditioning (2024), shingles (within the last 10 years), most windows and light fixtures replaced, and more, meaning all the big ticket items are already taken care of. Just move in and enjoy. Out back, you will find a composite deck, RV parking, and a heated 24' x 24' double garage. A rare find in any community. The yard is spacious and private, offering endless potential for gardening, play, or relaxation. If you haven’t taken a drive down Armstrong Crescent, now is the time. It is a truly special pocket of the city, where the trees are tall, the lots are wide, and neighbors become lifelong friends. Don’t miss this opportunity to own a home with many updates in one of Calgary’s most beautiful, established neighborhoods.
| COMMUNITY | Acadia |
| PROPERTY TYPE | Detached |
| BUILDING TYPE | House |
| STYLE | Bungalow |
| YEAR BUILT | 1961 |
| SQUARE FOOTAGE | 1,027 |
| BEDROOMS | 3 |
| BATHROOMS | 2.00 |
| BASEMENT | Finished, Full |
| AMENITIES | |
| APPLIANCES | Bar Fridge, Central Air Conditioner, Dishwasher, Electric Stove, Freezer, Garage Control(s), Microwave Hood Fan, Refrigerator, Window Coverings |
| COOLING | Central Air |
| FIREPLACE | N/A |
| FLOORING | Carpet, Hardwood, Tile |
| HEATING | Forced Air, Natural Gas |
| LAUNDRY | In Basement |
| LOT FEATURES | Back Lane, Back Yard, Backs on to Park/Green Space, Front Yard, Gazebo, Landscaped, Lawn, Rectangular Lot |
| PARKING | Double Garage Detached, Heated Garage, Insulated, Oversized |
| RESTRICTIONS | None Known |
| ROOF | Asphalt Shingle |
| TITLE | Fee Simple |
| BROKER | RE/MAX Realty Professionals |
| ROOMS | DIMENSIONS (m) | LEVEL |
|---|---|---|
| 3pc Bathroom | 16`5" x 23`0" | Basement |
| Family Room | 44`7" x 57`5" | Basement |
| Den | 37`2" x 50`10" | Basement |
| Laundry | 40`2" x 45`1" | Basement |
| Living Room | 42`1" x 43`6" | Main |
| Dining Room | 27`4" x 29`9" | Main |
| Kitchen | 29`0" x 41`3" | Main |
| Breakfast Nook | 20`3" x 22`5" | Main |
| Bedroom - Primary | 33`4" x 39`11" | Main |
| 4pc Bathroom | 16`2" x 28`5" | Main |
| Bedroom | 26`6" x 36`11" | Main |
| Bedroom | 24`10" x 36`11" | Main |

