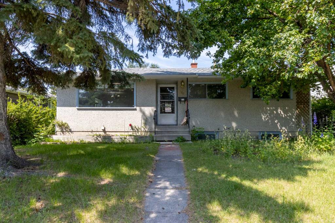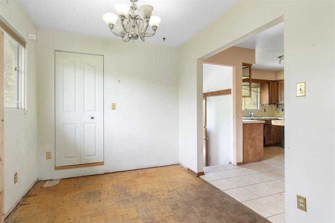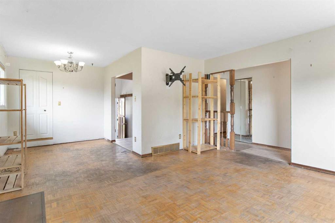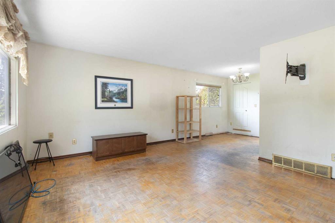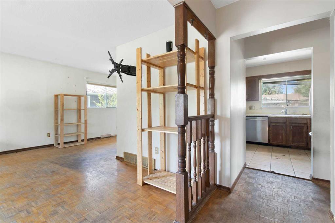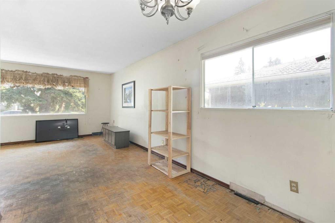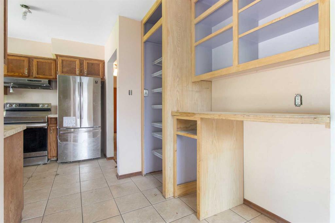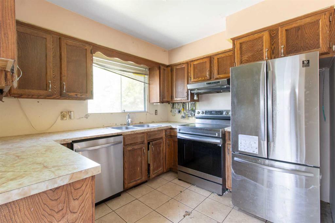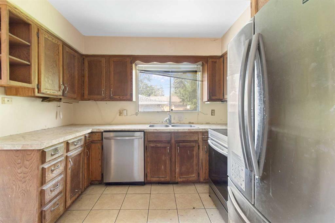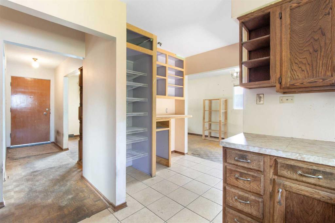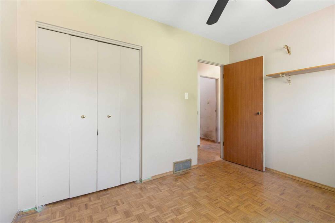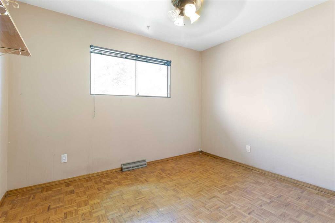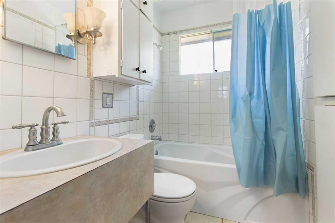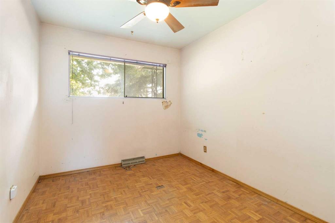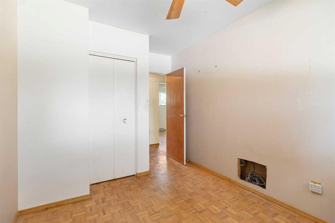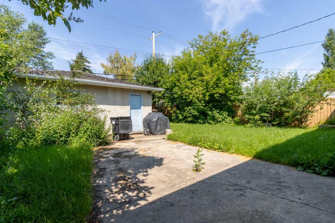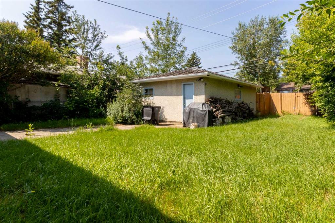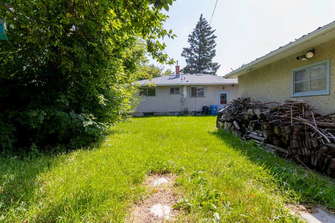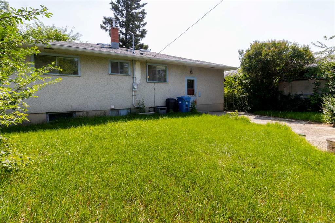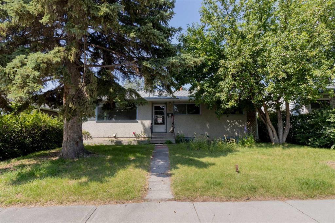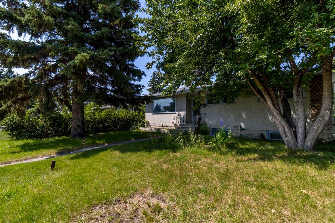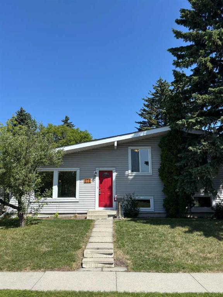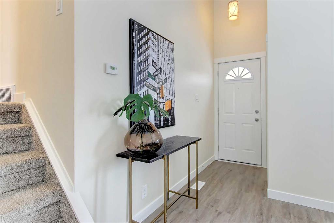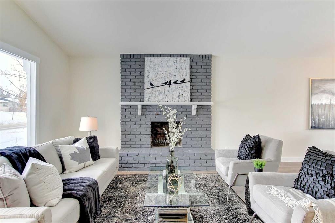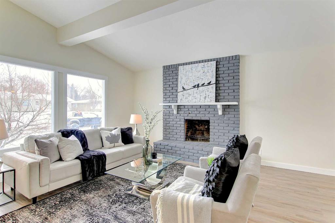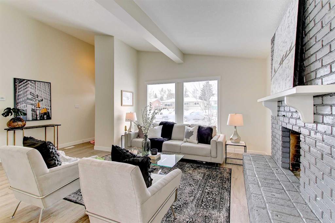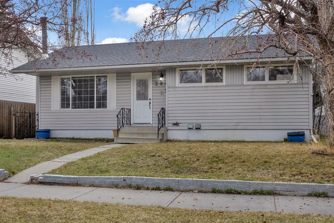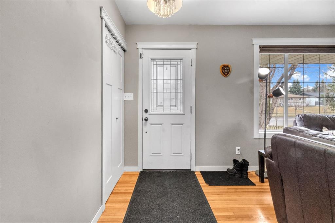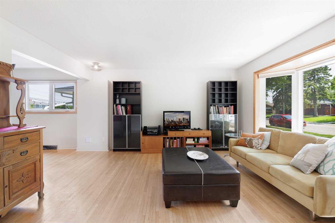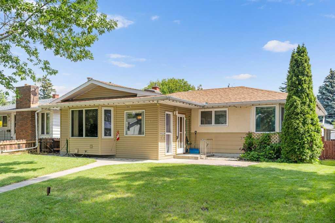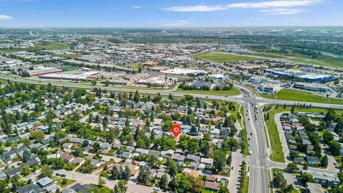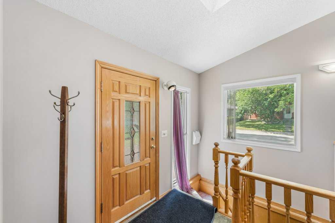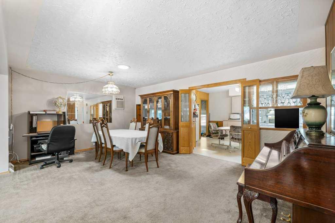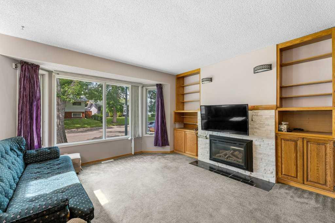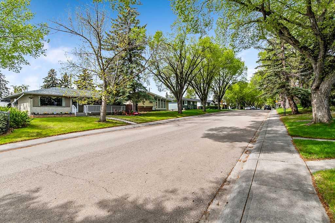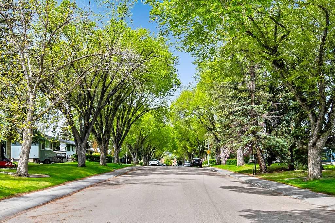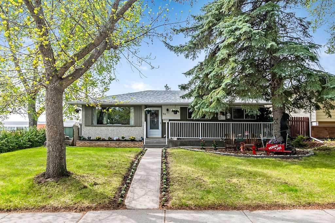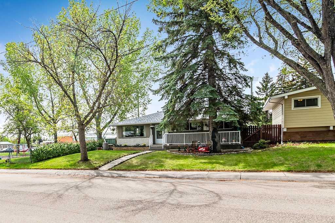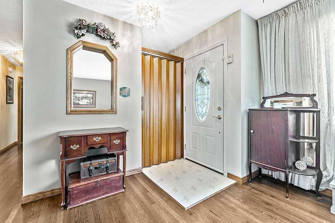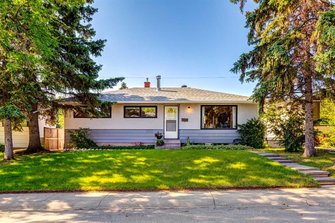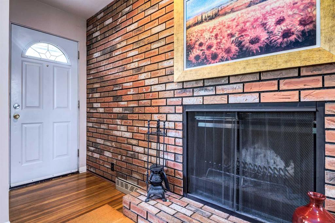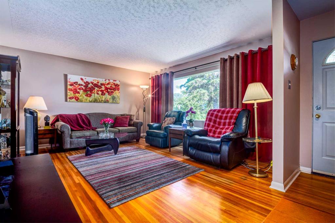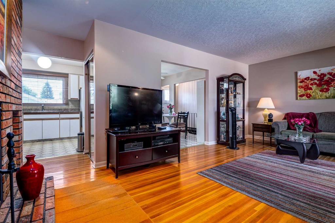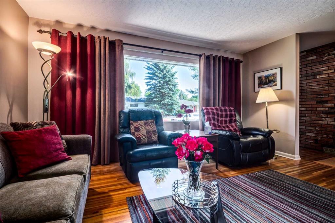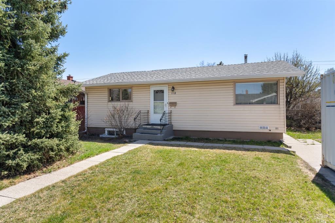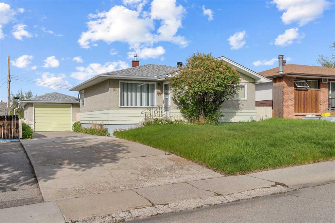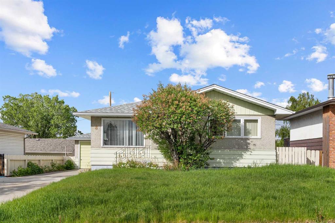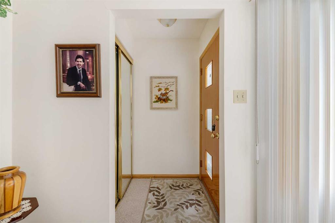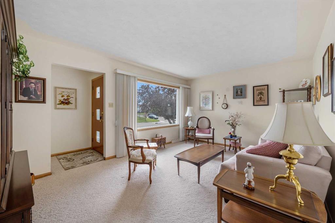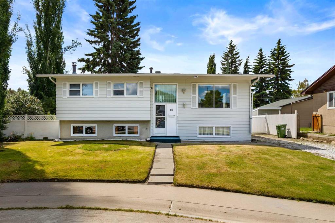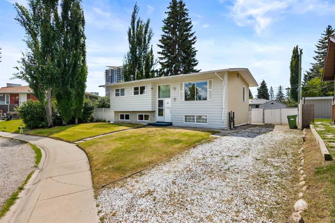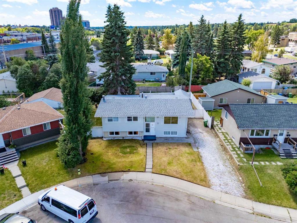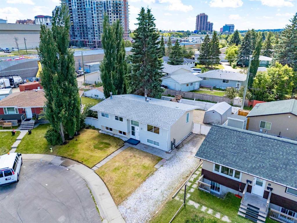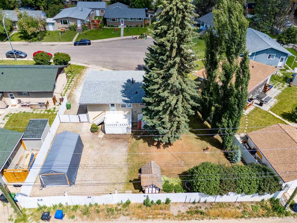451 Arlington Drive SE
Calgary T2H 1S4
MLS® Number: A2238643
$ 549,900
4
BEDROOMS
2 + 0
BATHROOMS
1,065
SQUARE FEET
1960
YEAR BUILT
If you've been searching for a home you can truly make your own—or the perfect project for a flipper—this is it! Located in the heart of the highly sought-after community of Acadia, this original bungalow is full of potential and ready for your personal touch. Set on a quiet street with a sunny WEST-facing backyard, this home offers great bones including a high-efficiency furnace, side entrance—perfect for developing a secondary suite (subject to City approval)—and a detached double garage with alley access, ideal for future backyard projects or a garden suite. Whether you’re looking to renovate for yourself or transform and resell, the possibilities are wide open in this ideal location. Enjoy being minutes from everything: multiple schools, Chinook Centre, Southcentre Mall, Deerfoot Meadows, Fish Creek Park pathways, Acadia Recreation Complex, public library, transit options, and more! Whether you’re heading downtown or out of the city, you'll appreciate quick access to the C-Train and major routes like Deerfoot and Macleod Trail. This is your chance to reimagine and renovate in one of Calgary’s most established and amenity-rich neighbourhoods. Don’t miss out—opportunities like this don’t come often!
| COMMUNITY | Acadia |
| PROPERTY TYPE | Detached |
| BUILDING TYPE | House |
| STYLE | Bungalow |
| YEAR BUILT | 1960 |
| SQUARE FOOTAGE | 1,065 |
| BEDROOMS | 4 |
| BATHROOMS | 2.00 |
| BASEMENT | Finished, Full |
| AMENITIES | |
| APPLIANCES | Dryer, Electric Range, Range, Range Hood, Washer |
| COOLING | None |
| FIREPLACE | N/A |
| FLOORING | Carpet, Ceramic Tile, Parquet |
| HEATING | Forced Air |
| LAUNDRY | In Basement |
| LOT FEATURES | Back Yard, Fruit Trees/Shrub(s), Garden, Rectangular Lot |
| PARKING | Double Garage Detached |
| RESTRICTIONS | None Known |
| ROOF | Asphalt Shingle |
| TITLE | Fee Simple |
| BROKER | RE/MAX First |
| ROOMS | DIMENSIONS (m) | LEVEL |
|---|---|---|
| 3pc Bathroom | 12`7" x 6`6" | Basement |
| Game Room | 12`0" x 26`4" | Basement |
| Bedroom | 8`0" x 11`6" | Basement |
| 4pc Bathroom | 8`10" x 5`1" | Main |
| Bedroom | 12`7" x 8`1" | Main |
| Bedroom | 8`10" x 11`0" | Main |
| Dining Room | 8`8" x 8`1" | Main |
| Kitchen | 12`3" x 13`7" | Main |
| Living Room | 13`5" x 14`10" | Main |
| Bedroom - Primary | 11`2" x 19`11" | Main |

