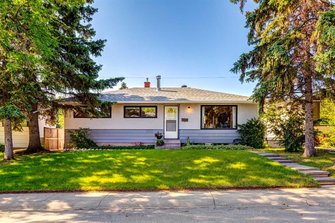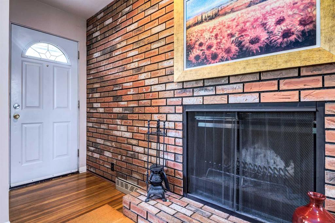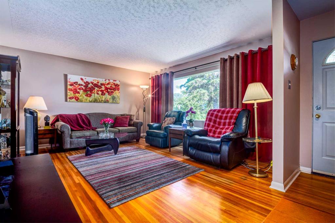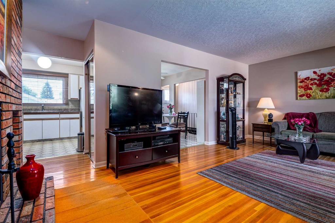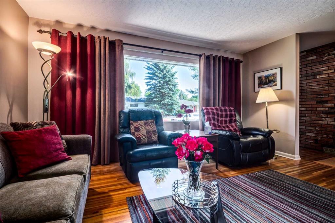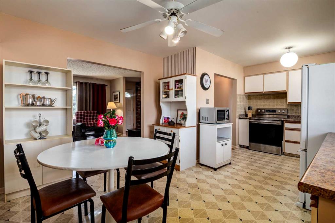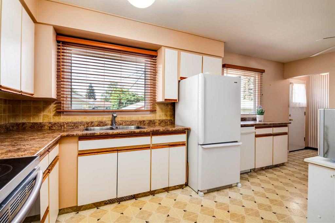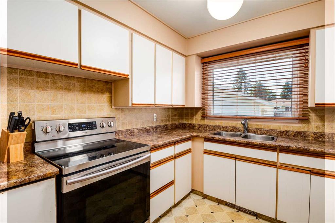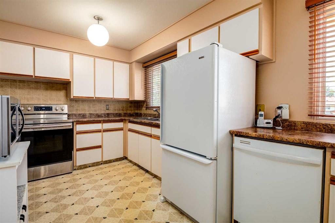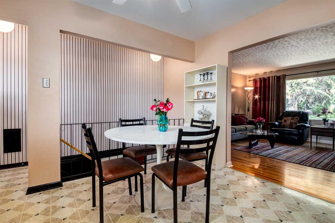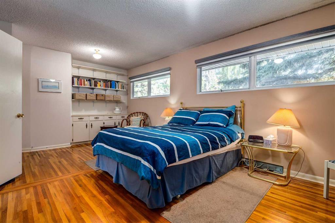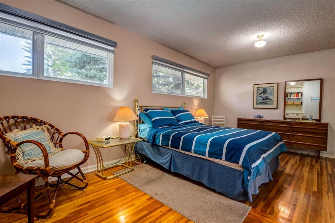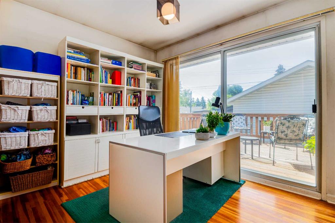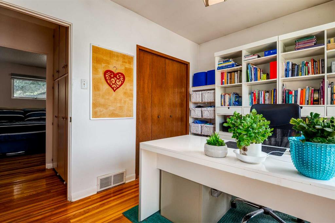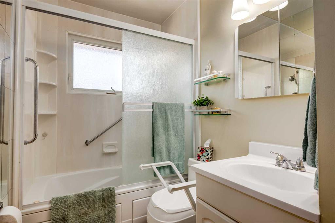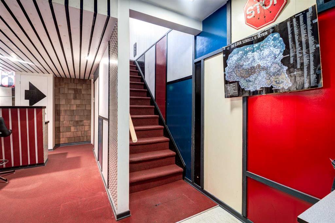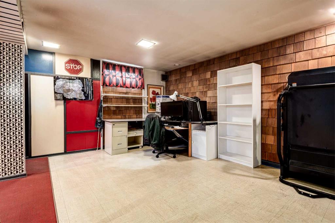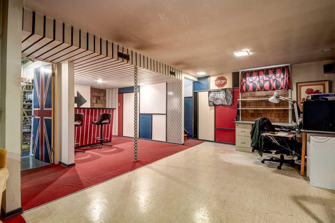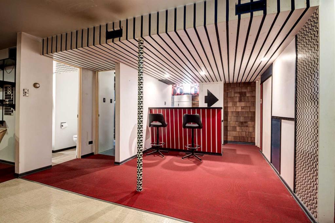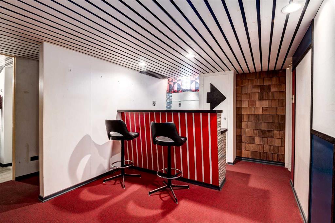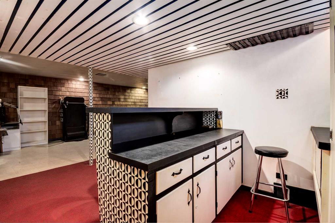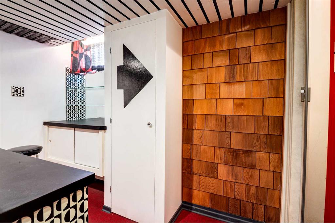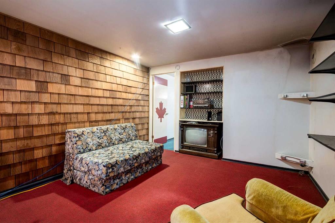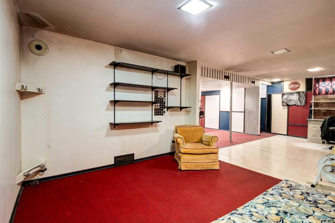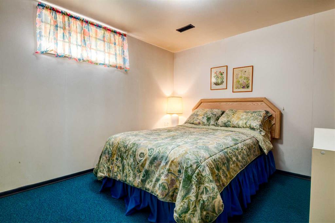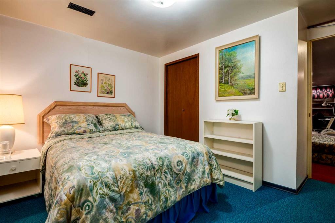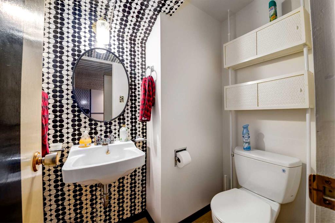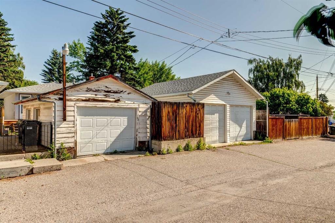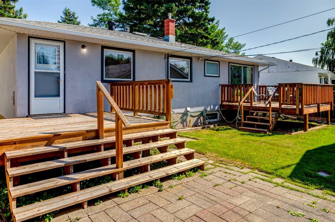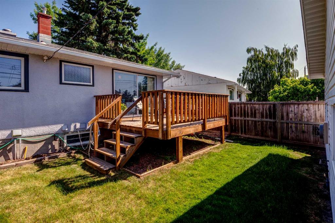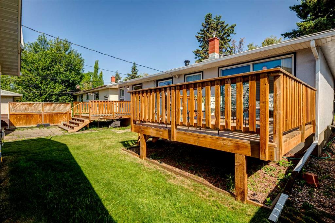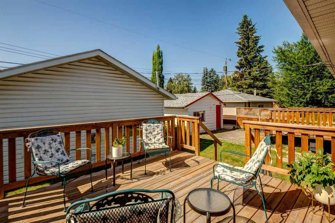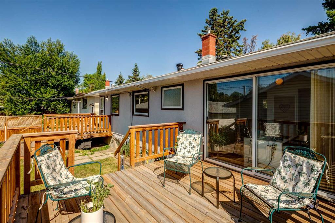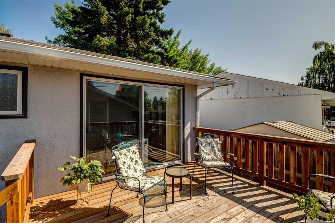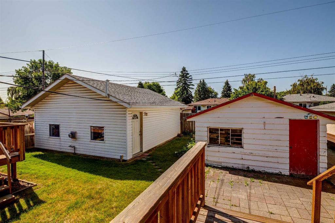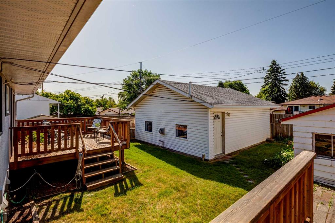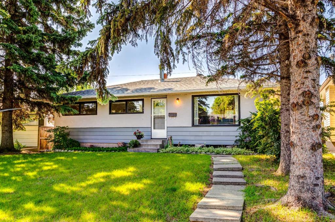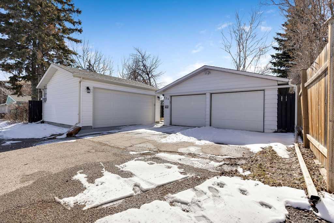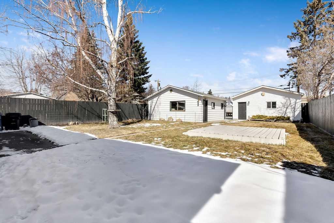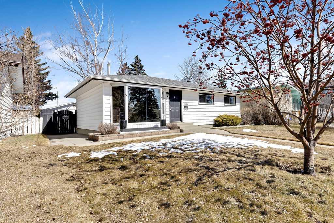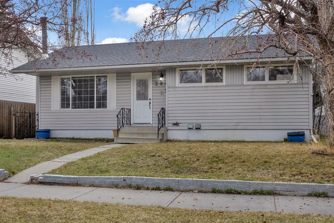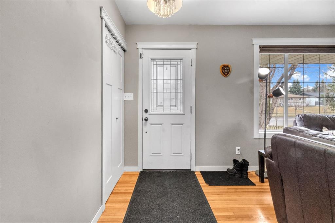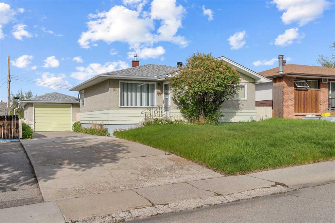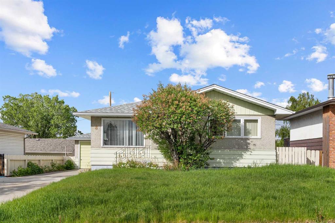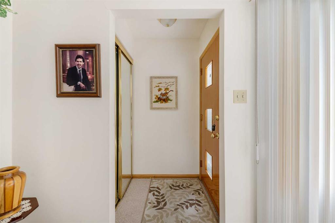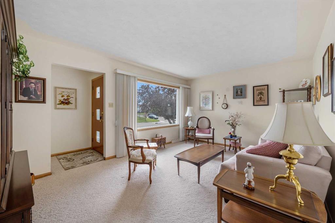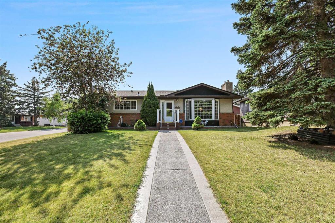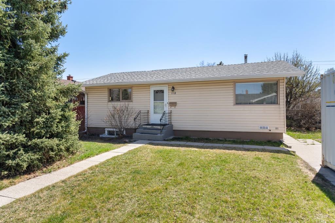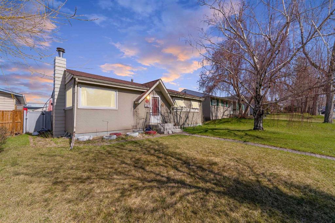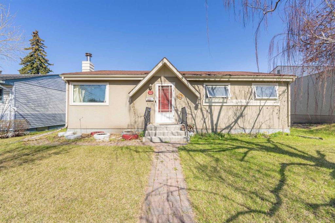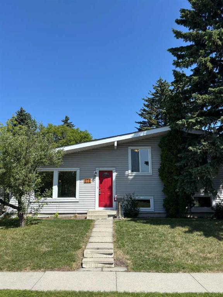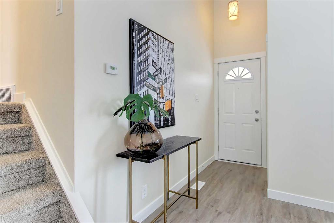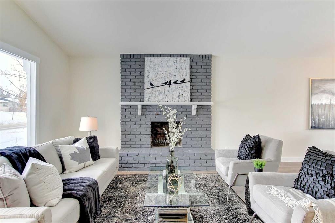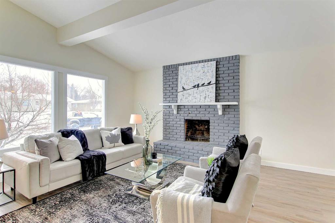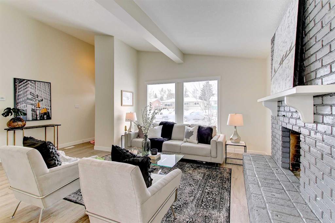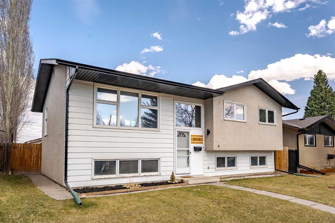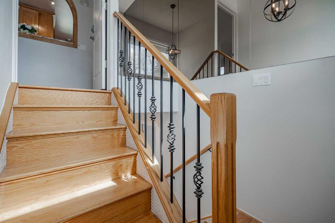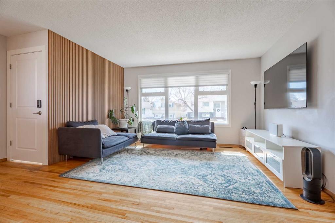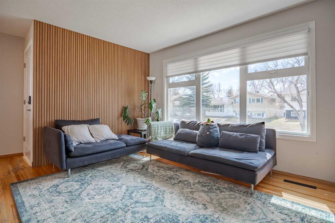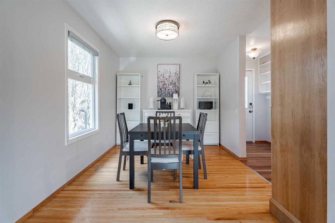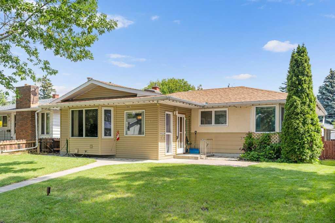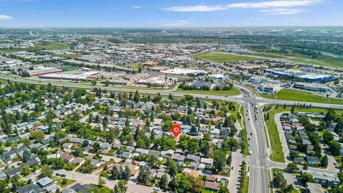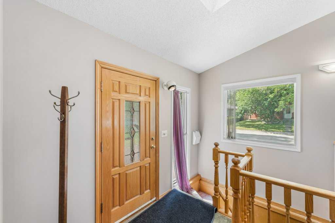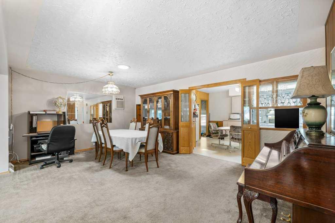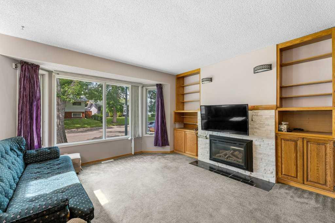27 Farnham Drive SE
Calgary T2H 1C7
MLS® Number: A2228171
$ 585,000
3
BEDROOMS
1 + 1
BATHROOMS
1,053
SQUARE FEET
1959
YEAR BUILT
This charming 1,053 sq ft bungalow offers a warm and inviting layout, perfect for comfortable living and entertaining. The main floor features beautiful hardwood flooring throughout, a striking brick wall with a wood-burning fireplace hearth, and a cozy ambiance that’s hard to find. You'll find two well-sized bedrooms on the main level, including a spacious primary bedroom, along with a full 4-piece bathroom. Downstairs, the finished basement adds great versatility with a third bedroom, a 2-piece bath, a fun bar area, and a wood shake feature wall that adds rustic character. There's also plenty of storage space to keep things organized. Outside, the property impresses with two wood decks, a brick patio for summer gatherings, and mature trees in the front yard offering natural shade and privacy. For added convenience and value, the home includes both a single and a double detached garage—ideal for vehicles, hobbies, or extra storage. This is a rare opportunity with character, function, and curb appeal all in one!
| COMMUNITY | Fairview |
| PROPERTY TYPE | Detached |
| BUILDING TYPE | House |
| STYLE | Bungalow |
| YEAR BUILT | 1959 |
| SQUARE FOOTAGE | 1,053 |
| BEDROOMS | 3 |
| BATHROOMS | 2.00 |
| BASEMENT | Finished, Full |
| AMENITIES | |
| APPLIANCES | Dishwasher, Dryer, Electric Stove, Range Hood, Refrigerator, Washer |
| COOLING | None |
| FIREPLACE | Brick Facing, Family Room, Wood Burning |
| FLOORING | Carpet, Hardwood, Linoleum |
| HEATING | Forced Air, Natural Gas |
| LAUNDRY | In Basement |
| LOT FEATURES | Back Lane, Back Yard, Interior Lot, Low Maintenance Landscape, Rectangular Lot |
| PARKING | Alley Access, Double Garage Detached, Garage Faces Rear, Off Street, Single Garage Detached |
| RESTRICTIONS | None Known |
| ROOF | Asphalt Shingle |
| TITLE | Fee Simple |
| BROKER | Gravity Realty Group |
| ROOMS | DIMENSIONS (m) | LEVEL |
|---|---|---|
| Storage | 3`2" x 5`4" | Basement |
| Game Room | 10`3" x 15`9" | Basement |
| Family Room | 10`9" x 11`2" | Basement |
| Bedroom | 9`1" x 11`4" | Basement |
| 2pc Bathroom | 0`0" x 0`0" | Basement |
| Furnace/Utility Room | 12`6" x 25`5" | Basement |
| Bedroom - Primary | 11`5" x 20`0" | Main |
| Bedroom | 10`9" x 8`9" | Main |
| 4pc Bathroom | Main | |
| Foyer | 12`8" x 3`7" | Main |
| Living Room | 15`0" x 13`8" | Main |
| Kitchen | 8`7" x 9`11" | Main |
| Dining Room | 8`8" x 12`1" | Main |
| Mud Room | 3`8" x 3`1" | Main |

