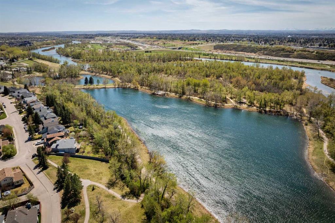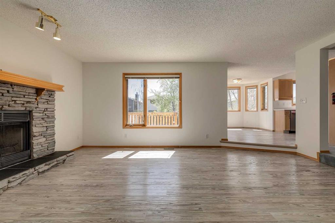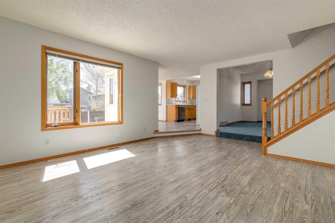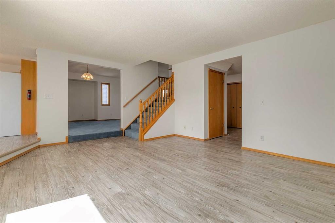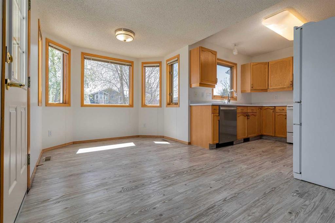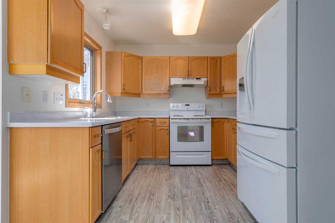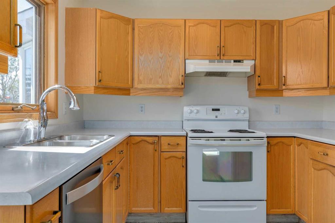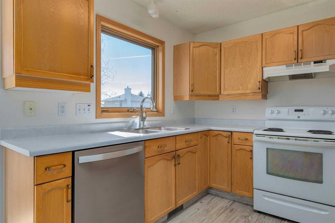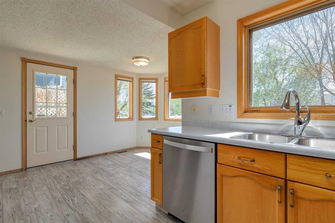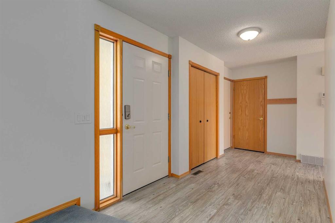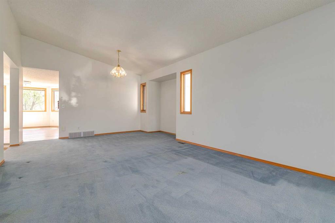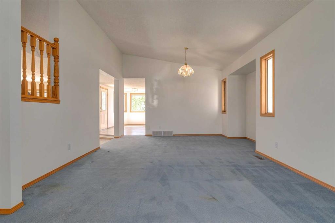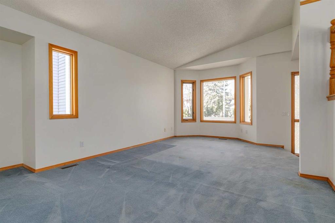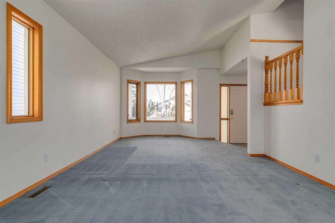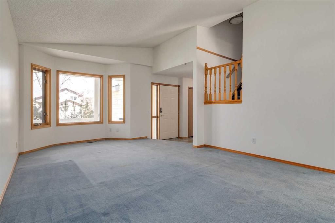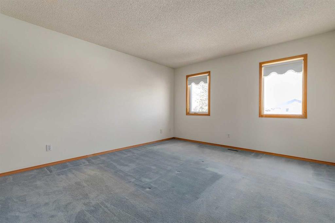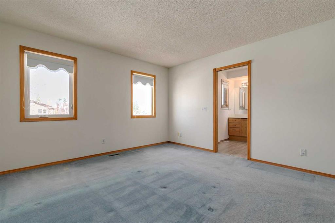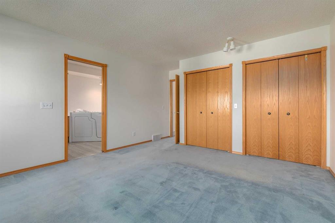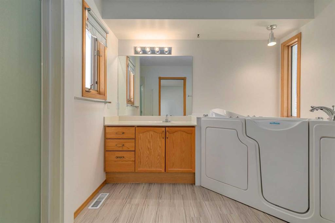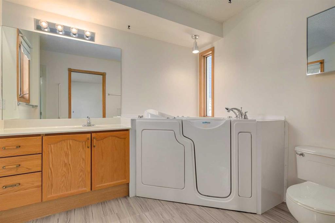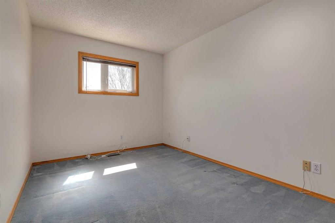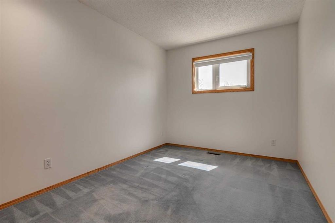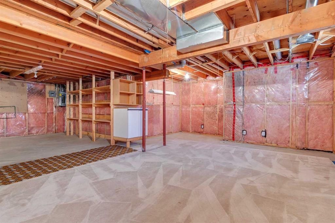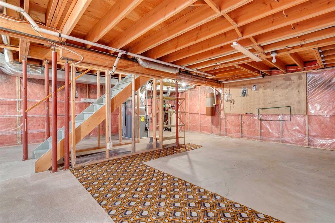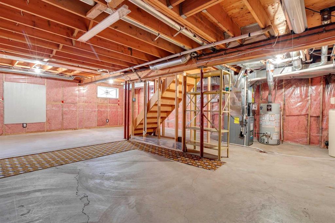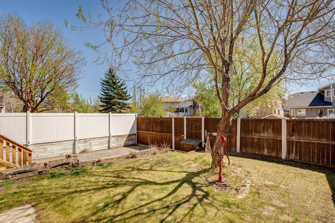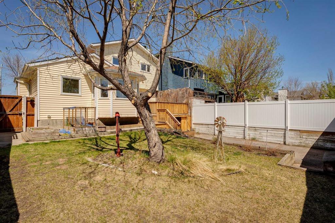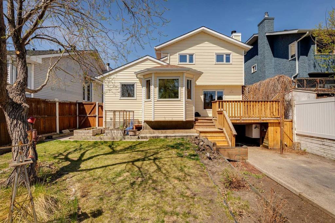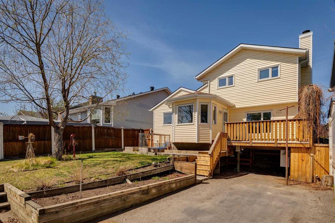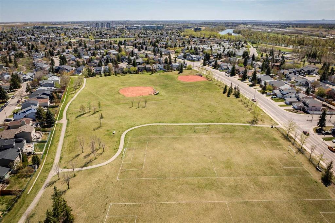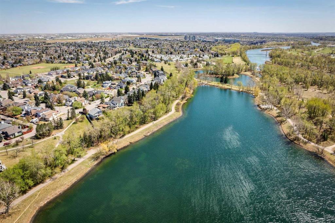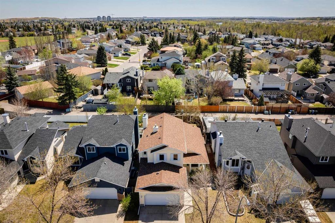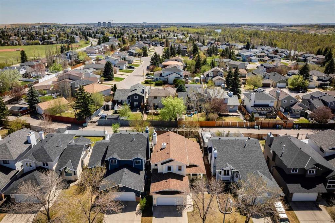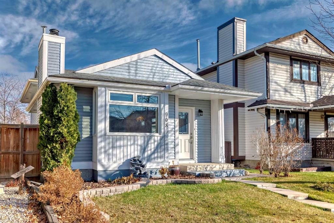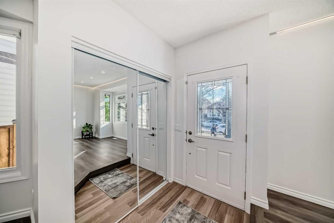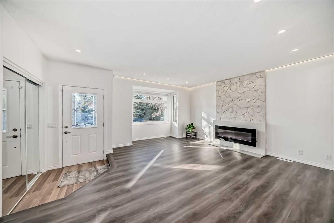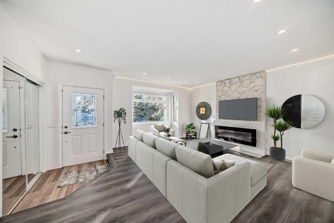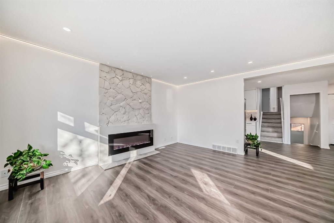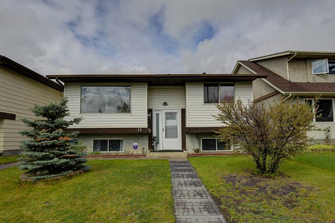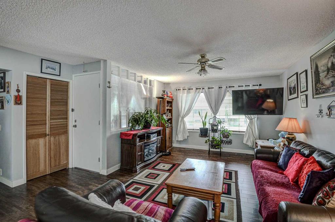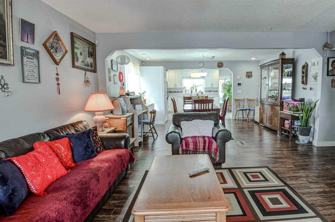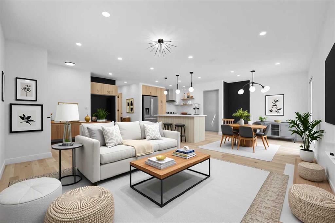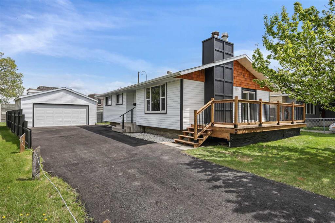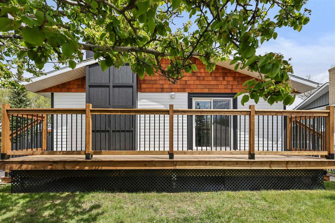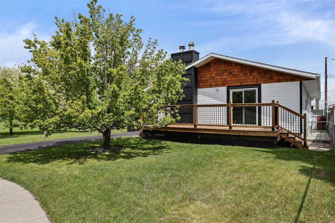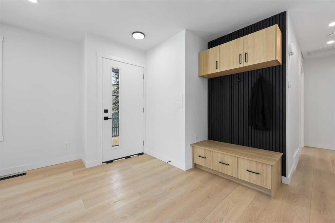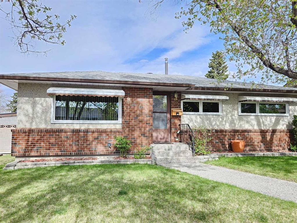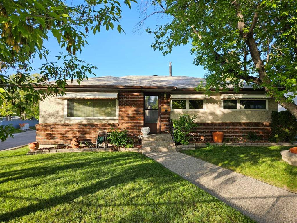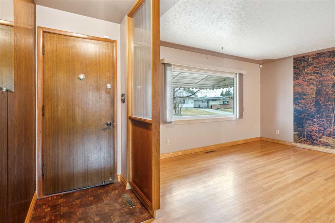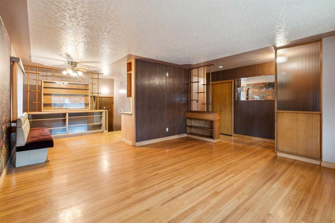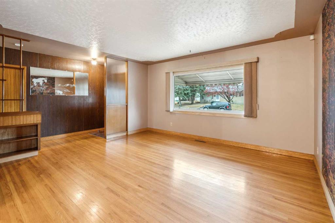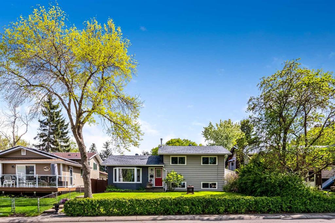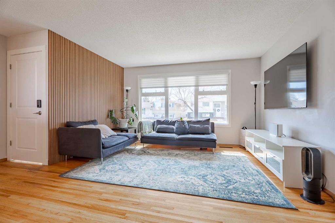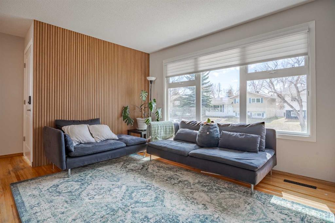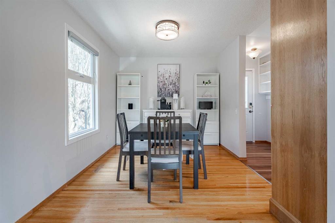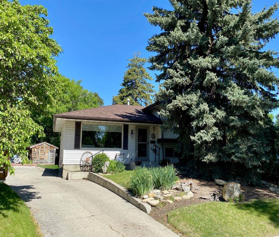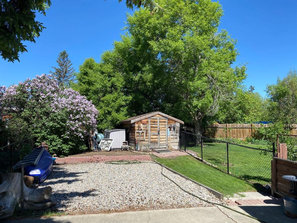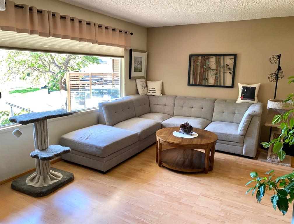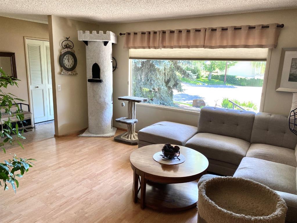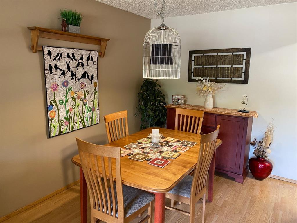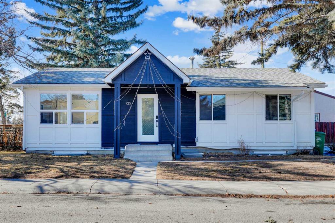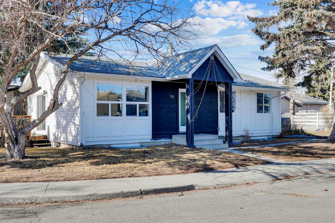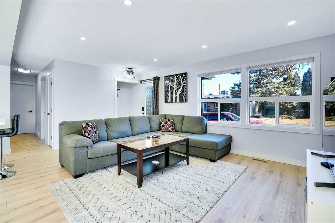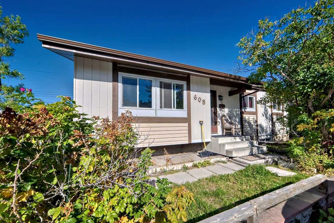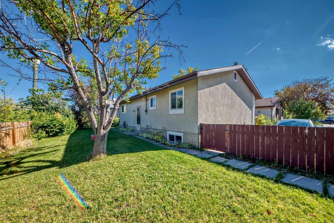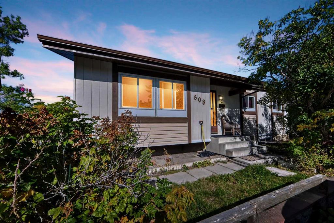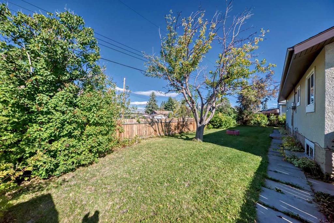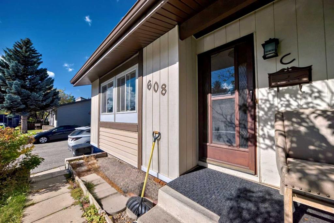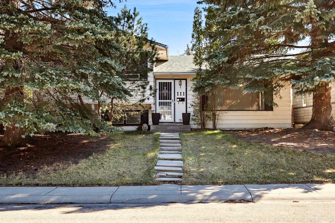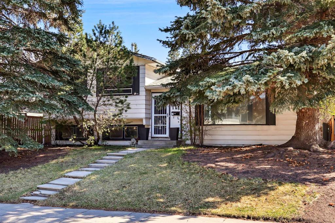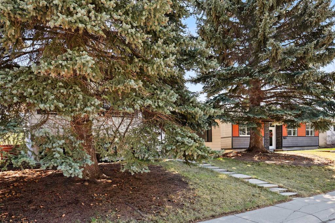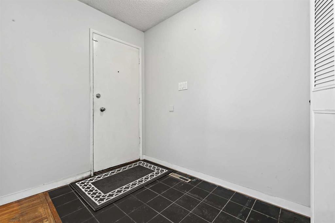29 Riverside Circle SE
Calgary T2X3X9
MLS® Number: A2218846
$ 699,900
3
BEDROOMS
2 + 1
BATHROOMS
1,770
SQUARE FEET
1991
YEAR BUILT
Welcome to this well-maintained two-storey home nestled in the heart of Riverbend—where properties like this don’t come up often. Just steps away from the Bow River, scenic pathways, and Carburn Park, this location is ideal for outdoor enthusiasts and those seeking an active, connected lifestyle. Within walking distance to schools, parks, and green spaces, Riverbend is a vibrant community known for its family-friendly atmosphere and endless opportunities for recreation. This spacious home offers three bedrooms, including a generous primary suite with double closets and a walk-in “Safe Step” tub in the ensuite. The third bedroom also features a built-in shoe rack for convnience .In total, the home includes 2.5 bathrooms, including a main four-piece bath and an updated two-piece powder room. Step inside to discover a warm and inviting interior with newer flooring the main level, and triple-pane windows (on some of the upper level windows) enhancing comfort and efficiency. The family room features a wood-burning fireplace with a gas starter—perfect for cozy evenings. Enjoy for formal living room with an option for formal dining. The bright eat in kitchen has been refreshed with a newer sink faucet and updated appliances, including a Whirlpool fridge and dishwasher, and a Kenmore stove. The main floor also includes a laundry room, a central vacuum system and the large insulated, undeveloped basement ready for your future plans. Additional upgrades include a high-efficiency furnace with air cleaner, a newer hot water tank, and a water softener. Outdoors, enjoy the fully landscaped backyard complete with a Duradeck deck and natural privacy offered from mature Virginia creeper vines. There's RV parking, a hot tub hookup, and a paved back alley. The double attached garage is drywalled, heated, and features a new window. Exterior improvements include new shingles, downspouts, fascia, siding, and an underground sprinkler system to keep the yard looking its best. This exceptional home in Riverbend blends thoughtful upgrades with a top-tier location—offering a rare opportunity to enjoy comfort, convenience, and community all in one.
| COMMUNITY | Riverbend |
| PROPERTY TYPE | Detached |
| BUILDING TYPE | House |
| STYLE | 2 Storey |
| YEAR BUILT | 1991 |
| SQUARE FOOTAGE | 1,770 |
| BEDROOMS | 3 |
| BATHROOMS | 3.00 |
| BASEMENT | Full, Unfinished |
| AMENITIES | |
| APPLIANCES | Dishwasher, Dryer, Electric Stove, Garage Control(s), Range Hood, Refrigerator, Washer, Window Coverings |
| COOLING | None |
| FIREPLACE | Gas Starter, Wood Burning |
| FLOORING | Carpet, Vinyl Plank |
| HEATING | Fireplace(s), Forced Air, Wood |
| LAUNDRY | Main Level |
| LOT FEATURES | Back Lane, Back Yard, Fruit Trees/Shrub(s), Landscaped, Lawn, Rectangular Lot, Street Lighting, Treed, Underground Sprinklers |
| PARKING | Double Garage Attached, Heated Garage, Insulated, RV Access/Parking |
| RESTRICTIONS | Airspace Restriction, Restrictive Covenant |
| ROOF | Asphalt Shingle |
| TITLE | Fee Simple |
| BROKER | RE/MAX House of Real Estate |
| ROOMS | DIMENSIONS (m) | LEVEL |
|---|---|---|
| 2pc Bathroom | 6`4" x 4`8" | Main |
| Breakfast Nook | 8`7" x 14`5" | Main |
| Dining Room | 14`6" x 8`3" | Main |
| Family Room | 18`0" x 13`11" | Main |
| Foyer | 10`1" x 6`8" | Main |
| Living Room | 13`0" x 13`10" | Main |
| Kitchen | 8`10" x 9`5" | Main |
| 4pc Bathroom | 5`4" x 8`0" | Second |
| 4pc Ensuite bath | 7`7" x 11`10" | Second |
| Bedroom | 8`10" x 15`5" | Second |
| Bedroom | 8`9" x 11`9" | Second |
| Bedroom - Primary | 13`1" x 16`3" | Second |


