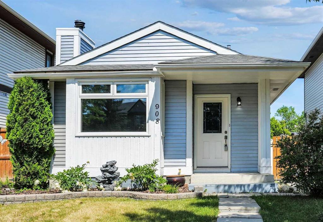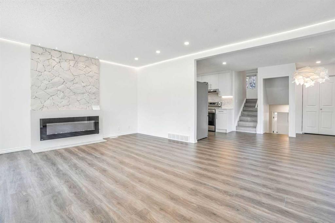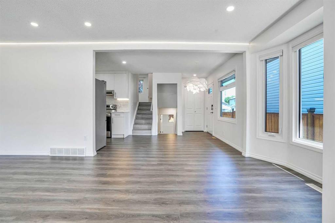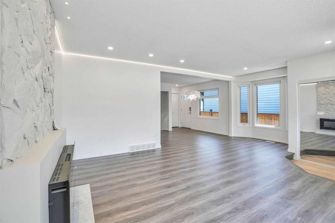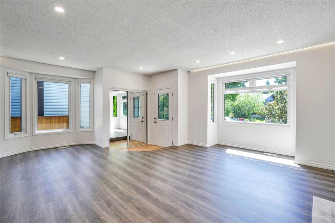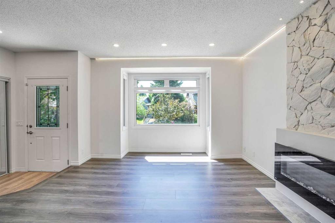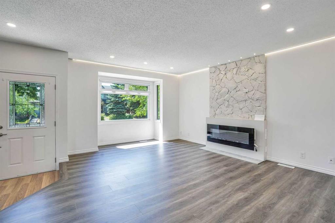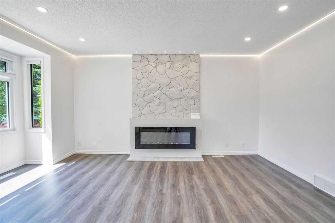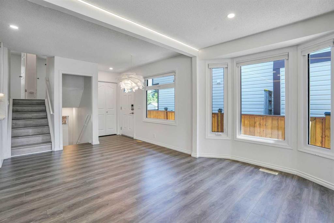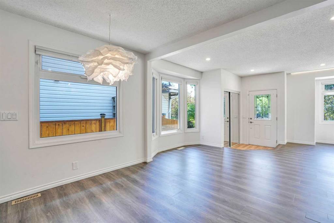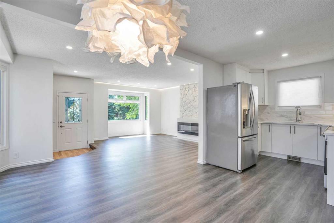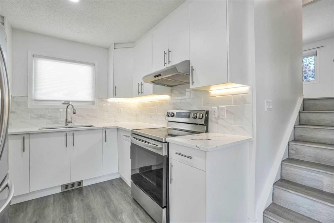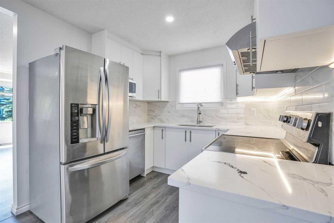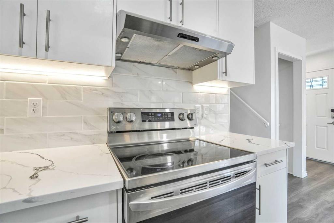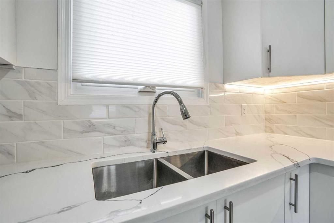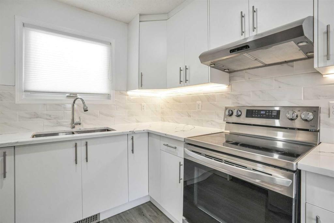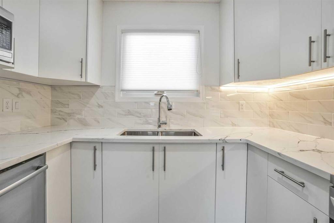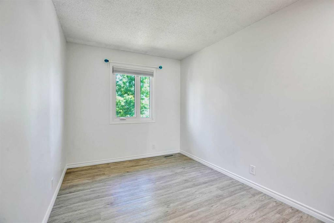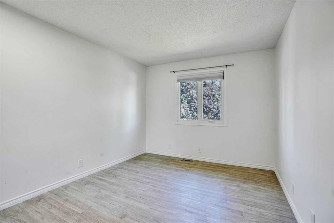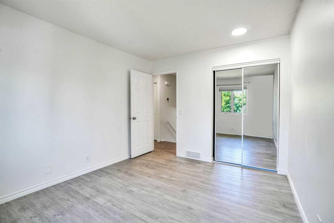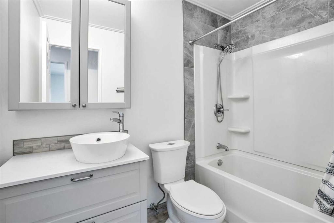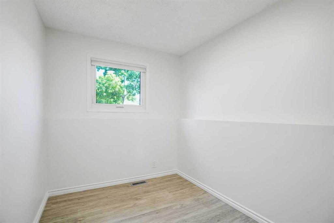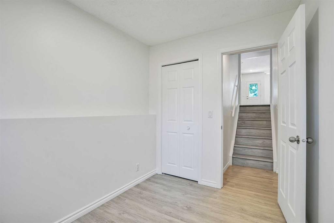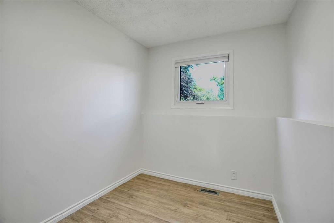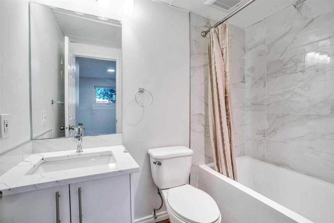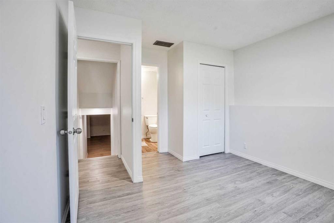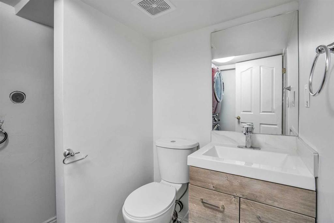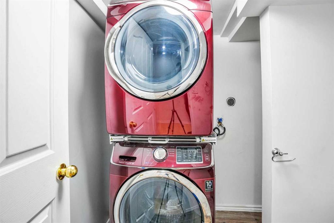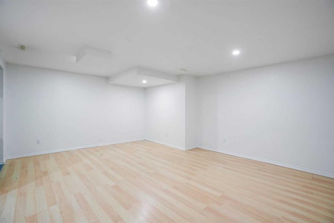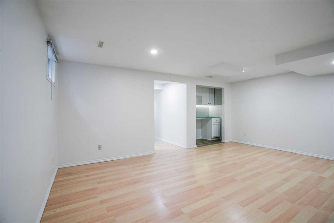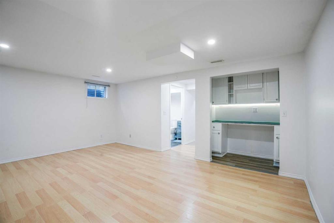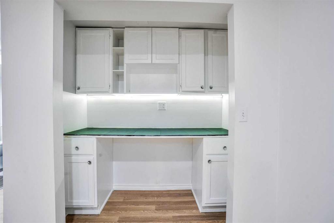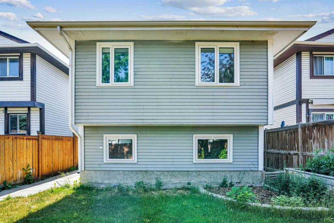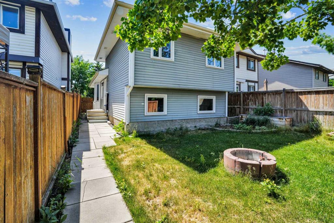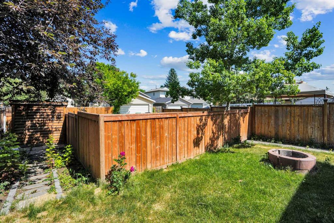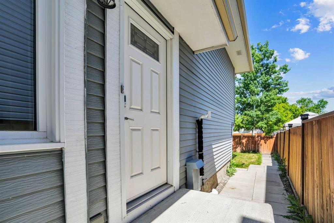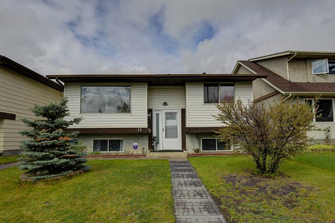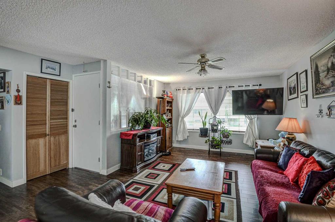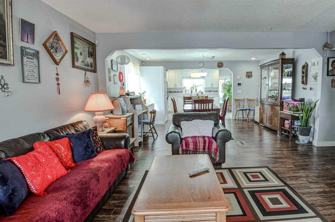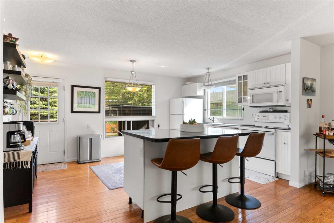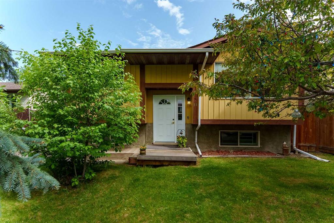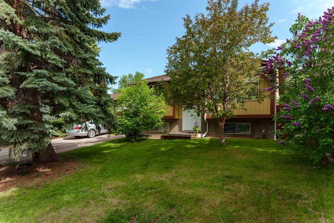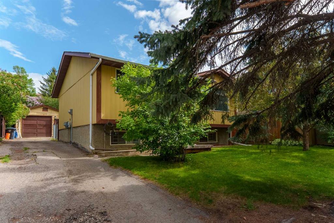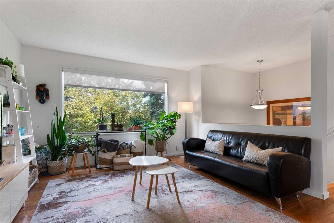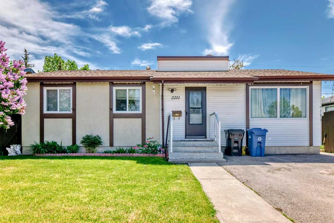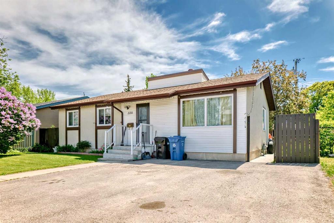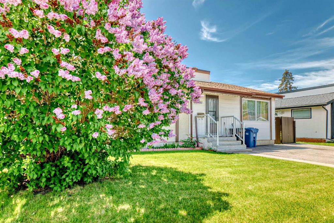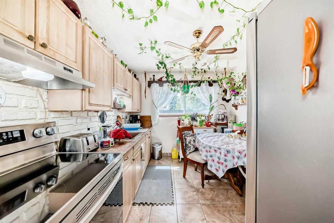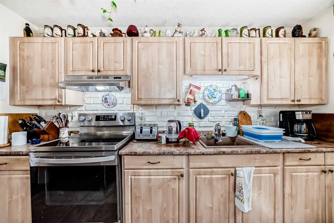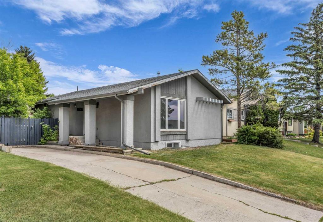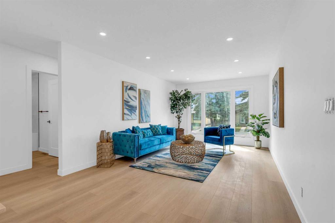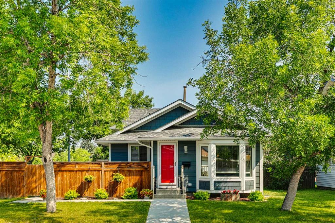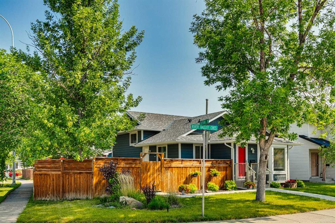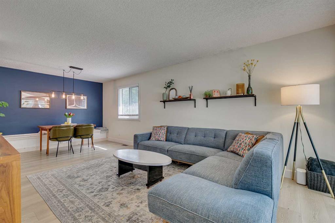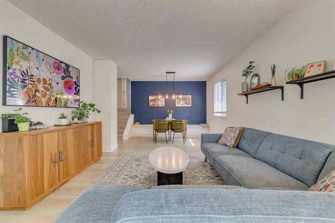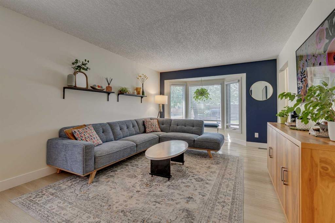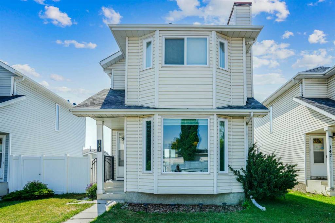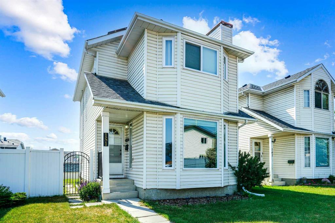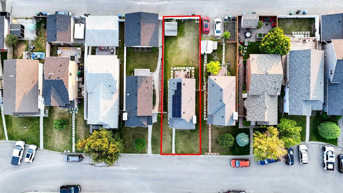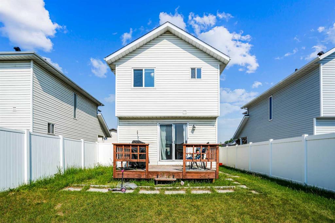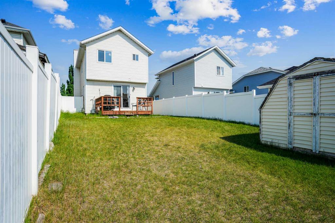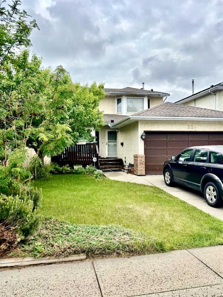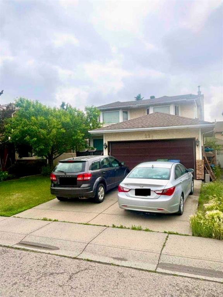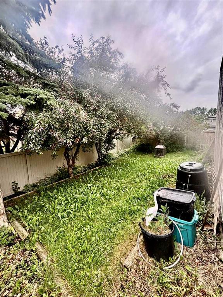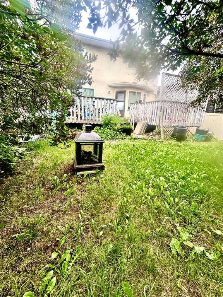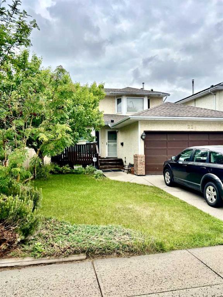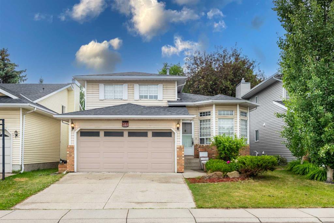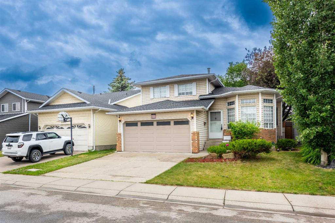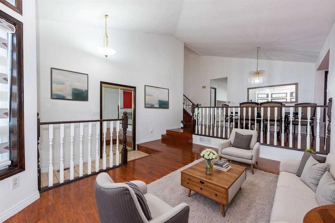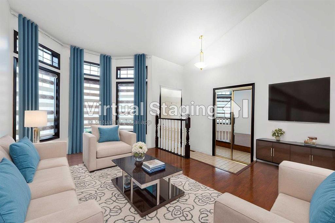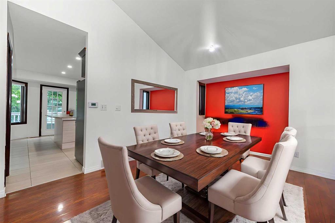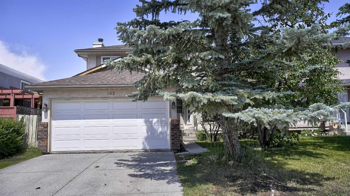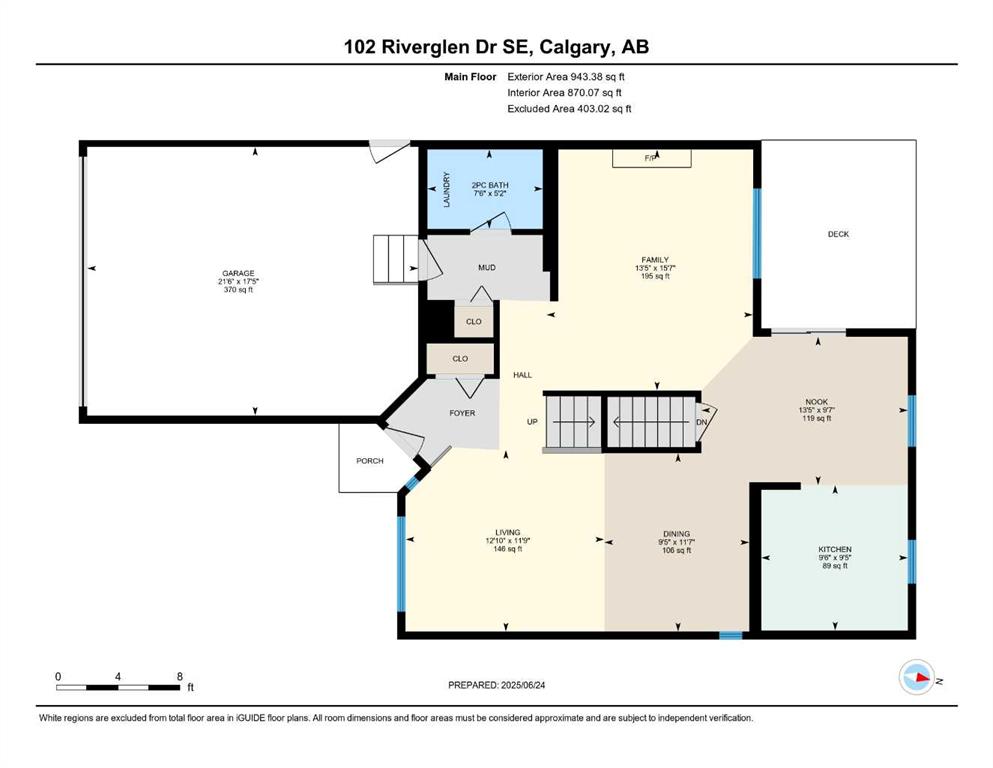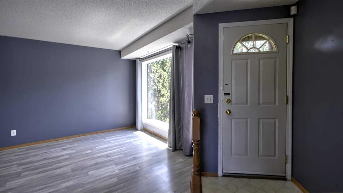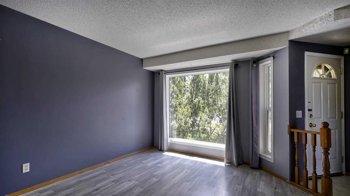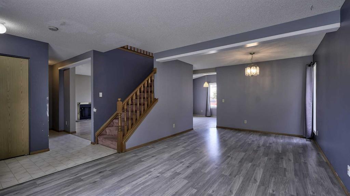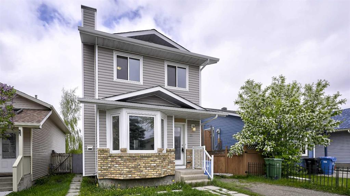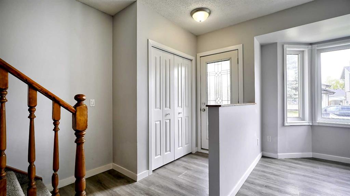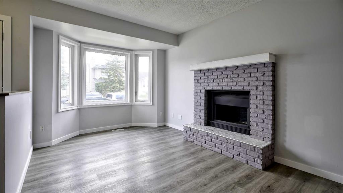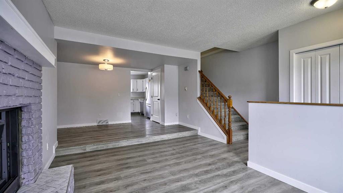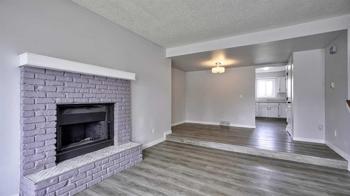908 Riverbend Drive SE
Calgary T2C 3N8
MLS® Number: A2233034
$ 588,888
4
BEDROOMS
2 + 1
BATHROOMS
956
SQUARE FEET
1982
YEAR BUILT
OPEN HOUSE on Sunday June 29, from 12:00pm to 2:00pm. Welcome to this fully renovated move-in ready home in the very centrally located neighborhood of Riverbend! It has a very bright open concept main floor, where you can cozy up by the modern fireplace with family and friends and enjoy intimate gatherings or fascinating movie nights. Upstairs you will find 2 bedrooms and a full bath. On the lower level there are 2 bedrooms and an ensuite bathroom. The basement offers a generous rec room that can be used as gym, games room, or media space, and it comes with a dry bar and 2-piece bathroom. This beautiful home is located close to shopping, transportation, schools and parks, as well as major roads (Deerfoot Trail and Glenmore Trail). You are minutes away and can greatly enjoy walking, biking or skateboarding on the Bow river pathways. Come and see for yourself!
| COMMUNITY | Riverbend |
| PROPERTY TYPE | Detached |
| BUILDING TYPE | House |
| STYLE | 4 Level Split |
| YEAR BUILT | 1982 |
| SQUARE FOOTAGE | 956 |
| BEDROOMS | 4 |
| BATHROOMS | 3.00 |
| BASEMENT | Finished, Full |
| AMENITIES | |
| APPLIANCES | Dishwasher, Dryer, Electric Stove, Microwave, Range Hood, Refrigerator, Washer, Window Coverings |
| COOLING | None |
| FIREPLACE | Electric, Family Room |
| FLOORING | Carpet, Ceramic Tile, Laminate |
| HEATING | Forced Air |
| LAUNDRY | In Bathroom |
| LOT FEATURES | Back Lane, Lawn, Rectangular Lot |
| PARKING | Parking Pad |
| RESTRICTIONS | None Known |
| ROOF | Asphalt Shingle |
| TITLE | Fee Simple |
| BROKER | CIR Realty |
| ROOMS | DIMENSIONS (m) | LEVEL |
|---|---|---|
| Game Room | 17`10" x 14`7" | Basement |
| 2pc Bathroom | 8`4" x 6`8" | Basement |
| Bedroom - Primary | 12`11" x 10`5" | Lower |
| Bedroom | 9`3" x 7`2" | Lower |
| 4pc Ensuite bath | 7`7" x 5`0" | Lower |
| Living Room | 20`0" x 16`11" | Main |
| Dining Room | 12`0" x 10`5" | Main |
| Kitchen | 8`10" x 8`6" | Main |
| Bedroom | 12`2" x 10`2" | Second |
| Bedroom | 13`5" x 8`6" | Second |
| 4pc Bathroom | 4`11" x 8`1" | Second |

