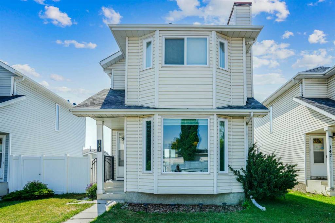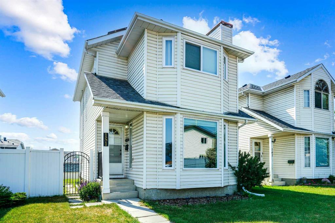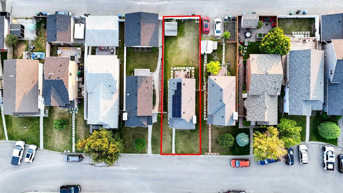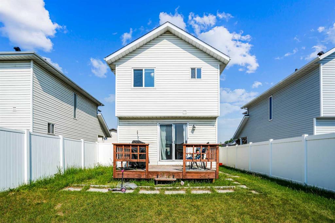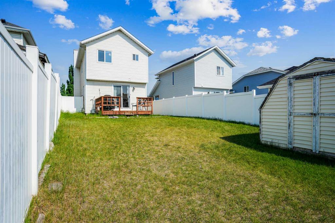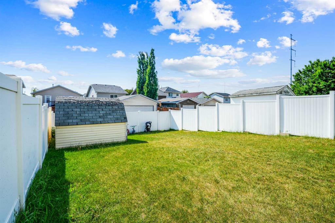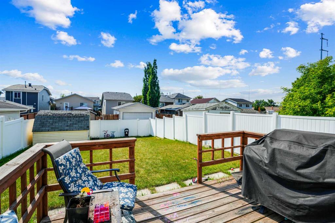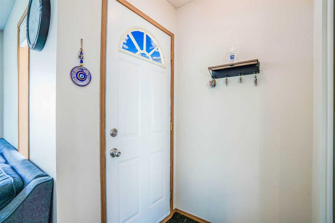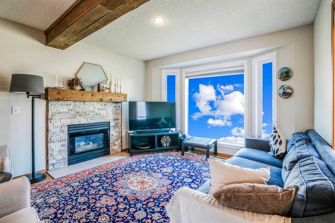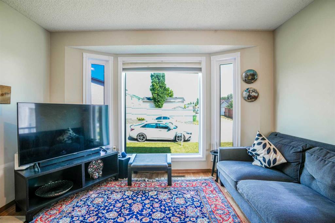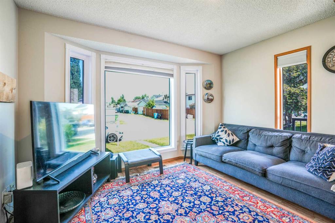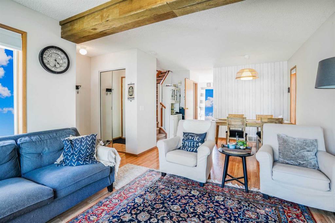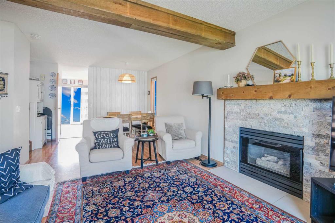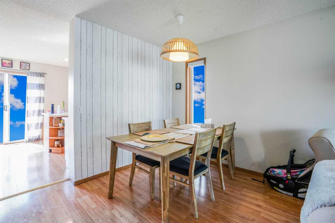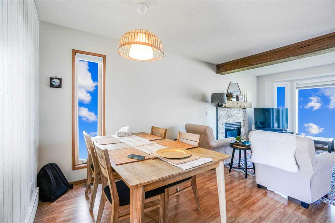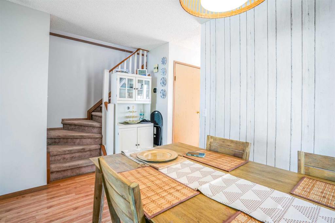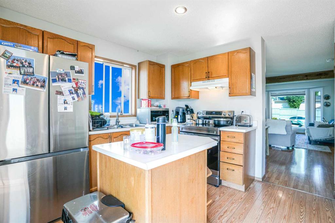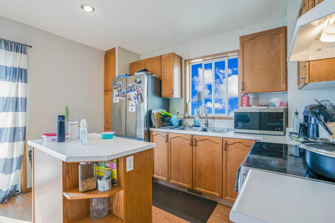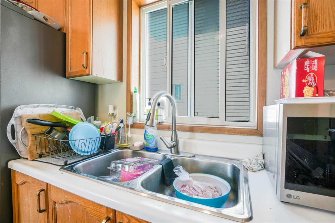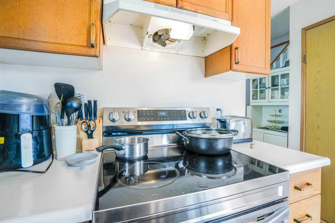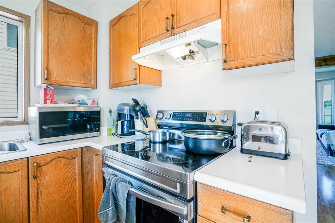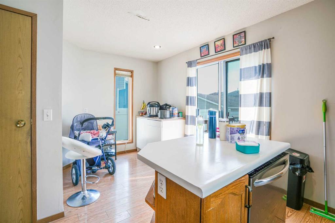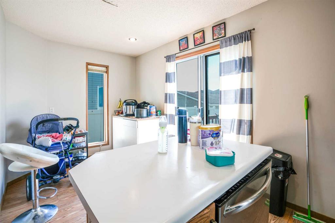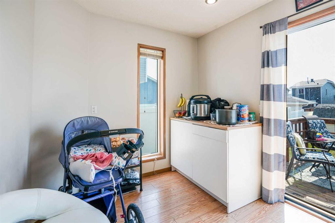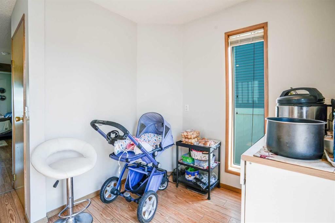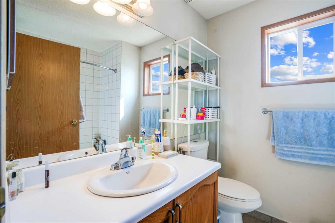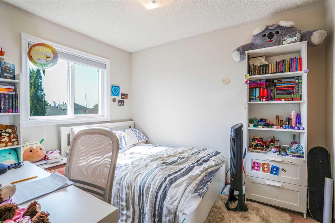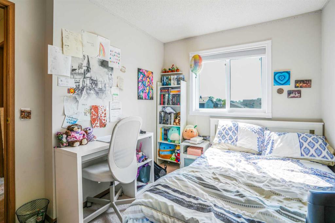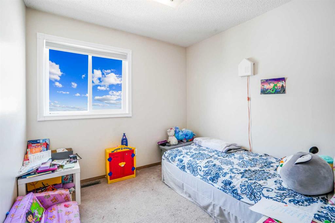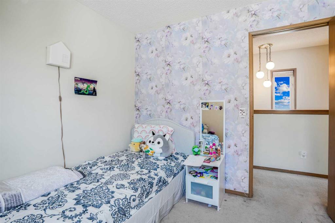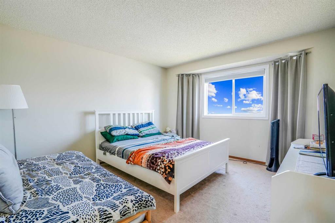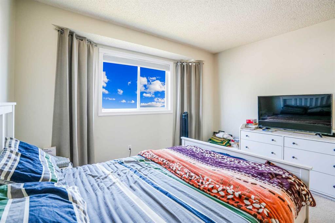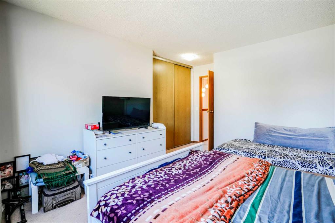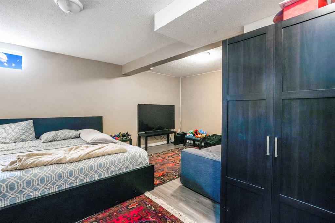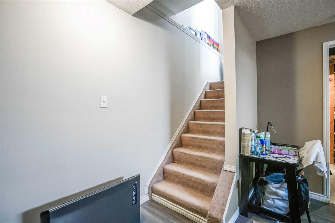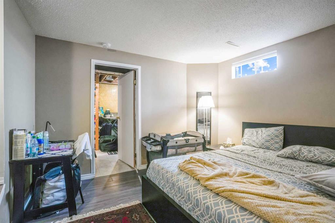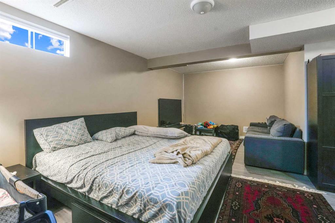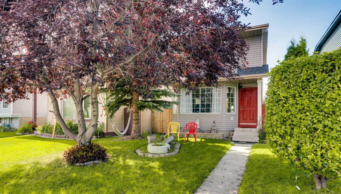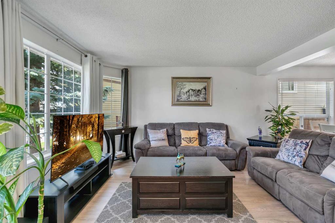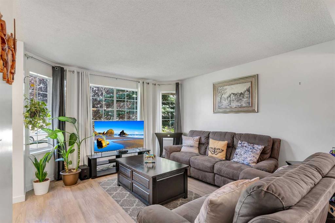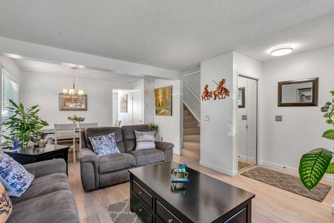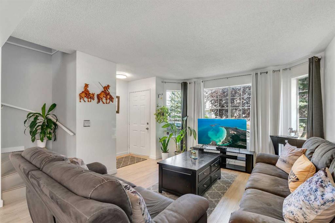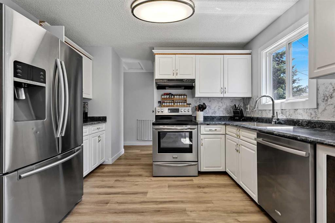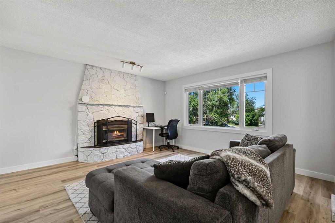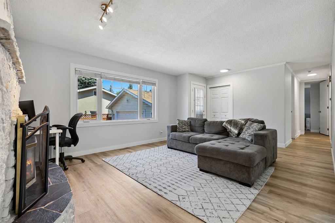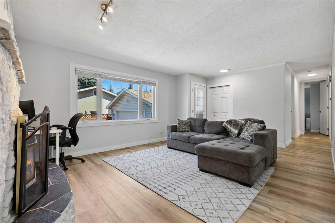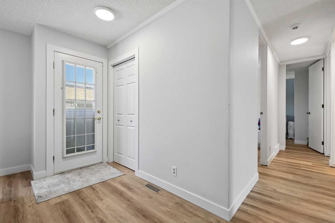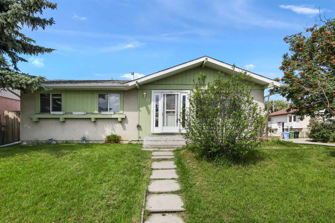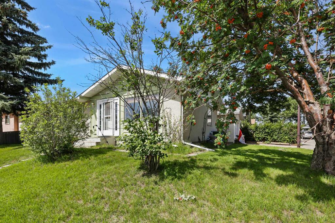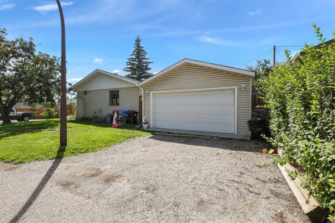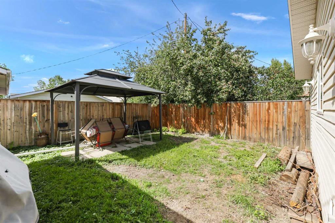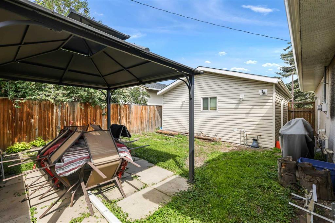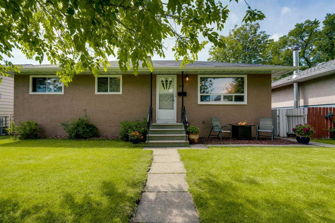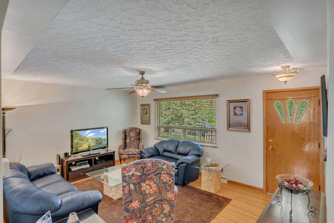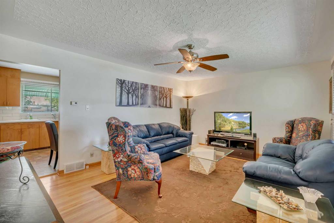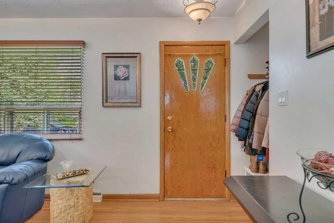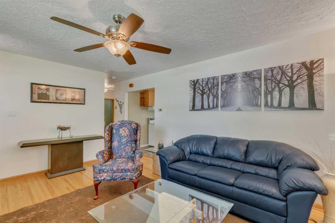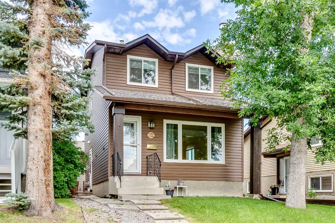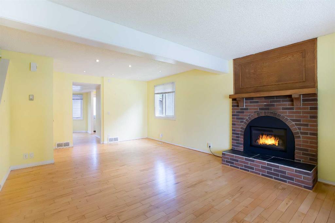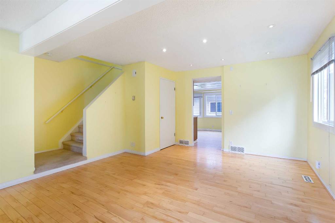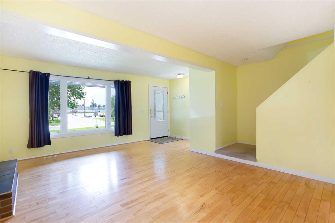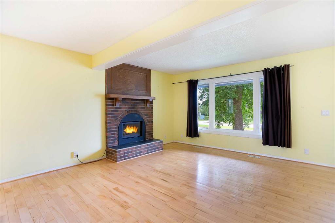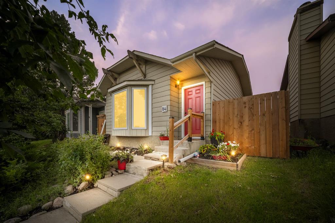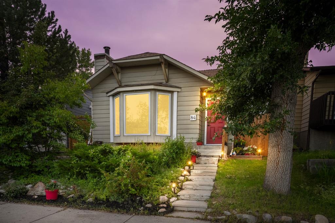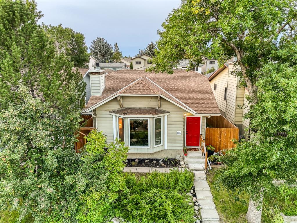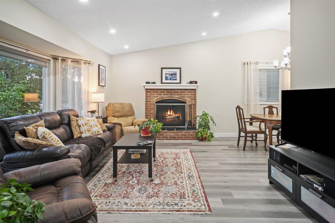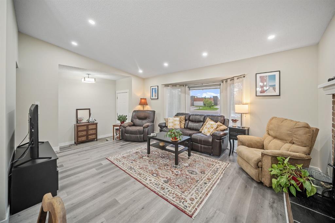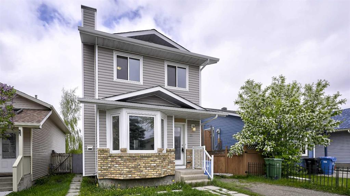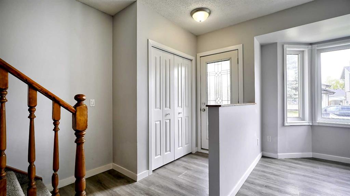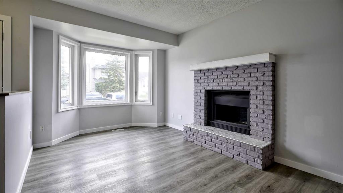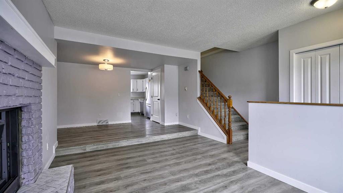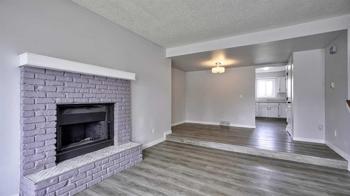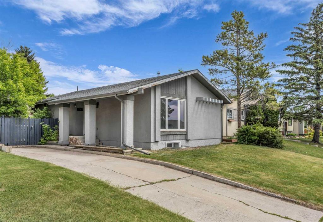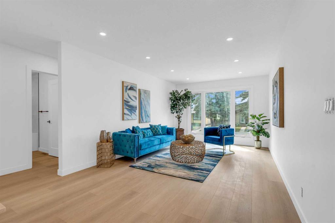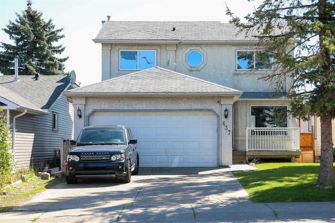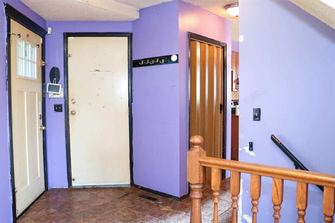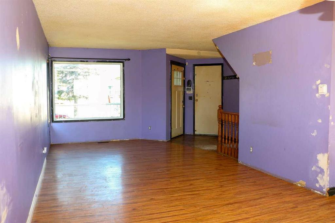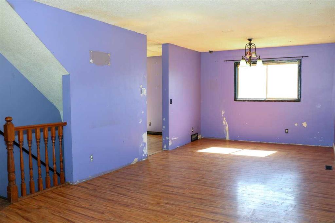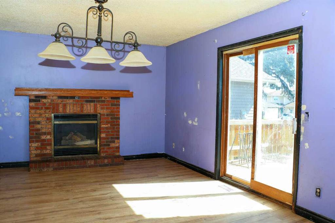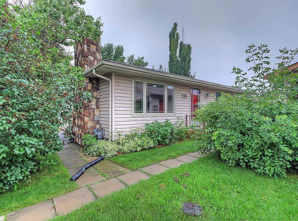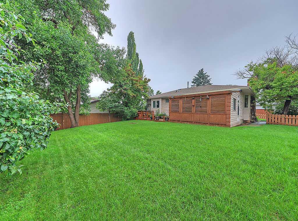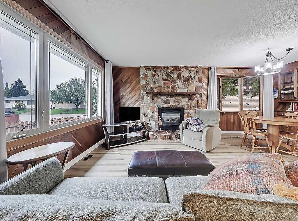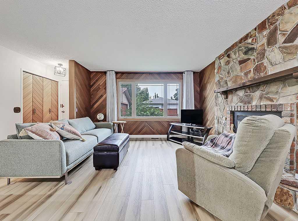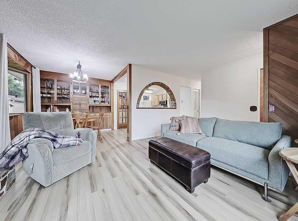151 Rivercrest Close SE
Calgary T2C 4H3
MLS® Number: A2230276
$ 529,900
3
BEDROOMS
2 + 0
BATHROOMS
1,141
SQUARE FEET
1993
YEAR BUILT
Well cared for 2 storey home with many functional upgrades such as Solar system(2024), new roof(2023), new windows(2024), new furnace and air conditioning(2024), on demand hot water(2024), new fridge(24), new stove(24), new dishwasher(24), new washer/dryer(24), new toilets and sinks. Main level has a living rm with fireplace and decorative wood beam that matches the fireplace mantle, dining rm, kitchen with island and eating area, stainless steel appliances. Upper level has a spacious primary bedroom, 4 pce bath, 2 other bedrooms. Basement is developed with a large recreation room, 3-pce bath, furnace/laundry and storage room. West facing rear deck, maintenance free vinyl fencing in backyard, storage shed. Back lane and plenty of room for a double garage to be built. Close to bus routes, playgrounds. Please note interior furnishings are available for purchase also.
| COMMUNITY | Riverbend |
| PROPERTY TYPE | Detached |
| BUILDING TYPE | House |
| STYLE | 2 Storey |
| YEAR BUILT | 1993 |
| SQUARE FOOTAGE | 1,141 |
| BEDROOMS | 3 |
| BATHROOMS | 2.00 |
| BASEMENT | Finished, Full |
| AMENITIES | |
| APPLIANCES | Central Air Conditioner, Dishwasher, Dryer, Electric Stove, ENERGY STAR Qualified Refrigerator, Instant Hot Water, Tankless Water Heater, Washer, Window Coverings |
| COOLING | Central Air, ENERGY STAR Qualified Equipment, Sep. HVAC Units |
| FIREPLACE | Family Room, Gas, Mantle |
| FLOORING | Carpet, Laminate |
| HEATING | ENERGY STAR Qualified Equipment, Forced Air, Humidity Control, Solar |
| LAUNDRY | In Basement |
| LOT FEATURES | Back Lane, Front Yard, Landscaped, Rectangular Lot, Street Lighting |
| PARKING | Off Street |
| RESTRICTIONS | None Known |
| ROOF | Asphalt Shingle |
| TITLE | Fee Simple |
| BROKER | Real Estate Professionals Inc. |
| ROOMS | DIMENSIONS (m) | LEVEL |
|---|---|---|
| 3pc Bathroom | 7`8" x 5`4" | Basement |
| Game Room | 14`9" x 20`0" | Basement |
| Laundry | 9`1" x 11`11" | Basement |
| Storage | 5`8" x 3`8" | Basement |
| Living Room | 12`0" x 13`2" | Main |
| Dining Room | 12`3" x 9`7" | Main |
| Foyer | 4`0" x 4`1" | Main |
| Kitchen With Eating Area | 15`11" x 11`5" | Main |
| 4pc Bathroom | 7`7" x 6`4" | Second |
| Bedroom - Primary | 15`8" x 12`8" | Second |
| Bedroom | 8`9" x 8`11" | Second |
| Bedroom | 10`4" x 8`8" | Second |

