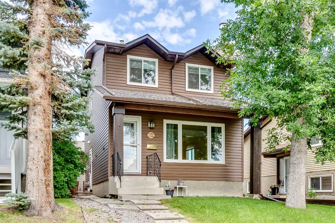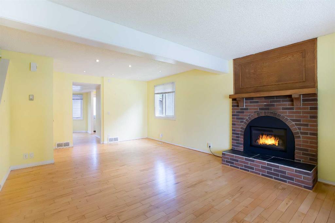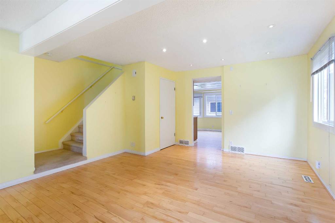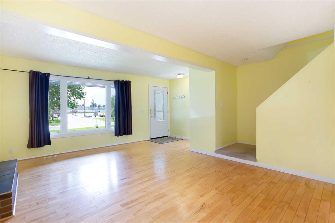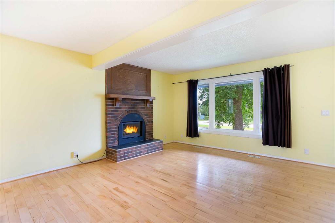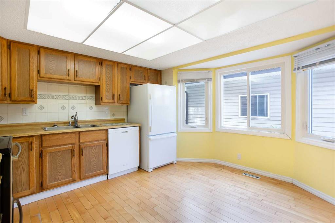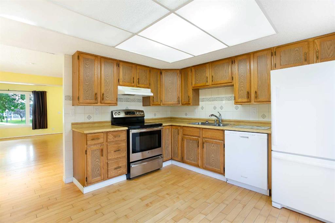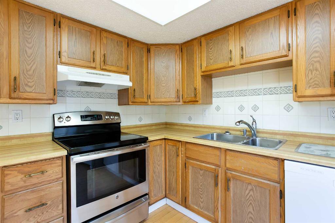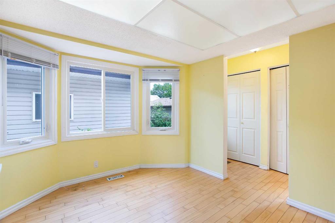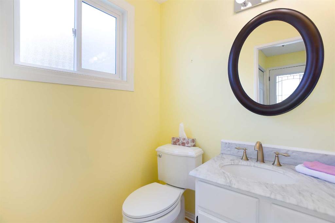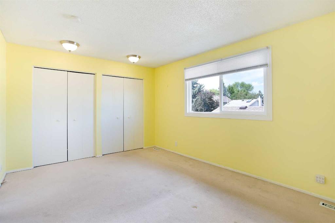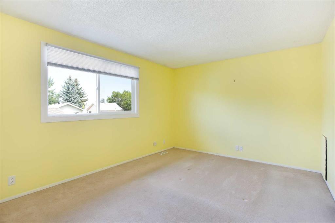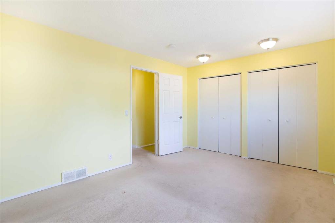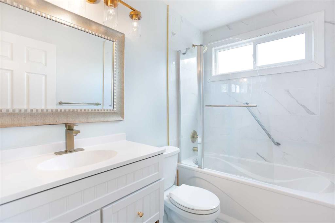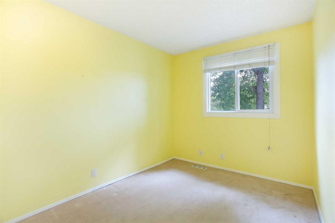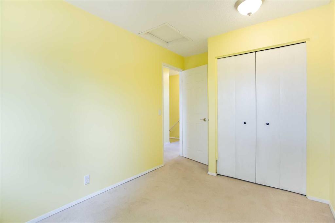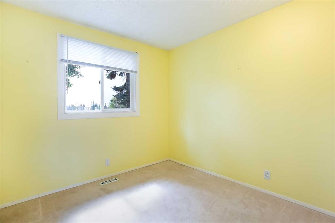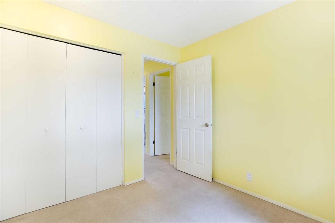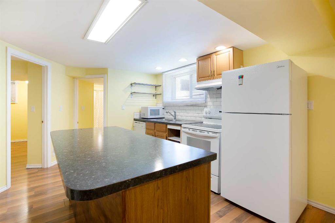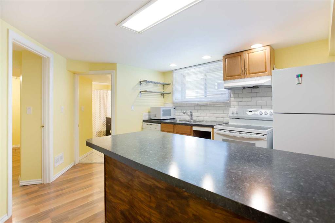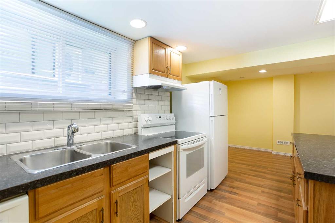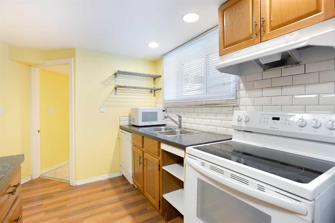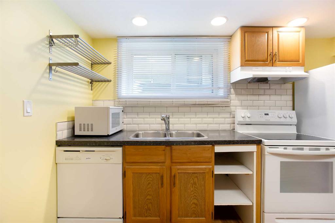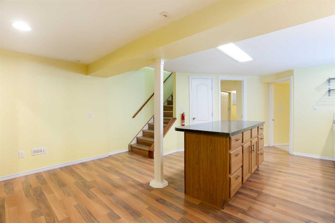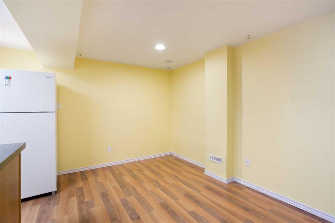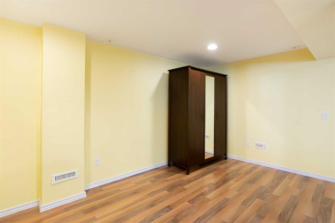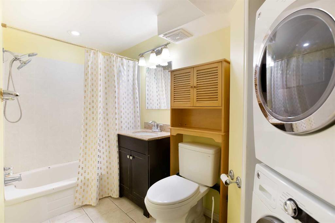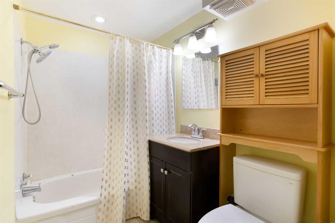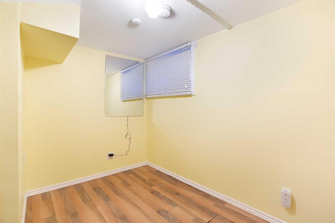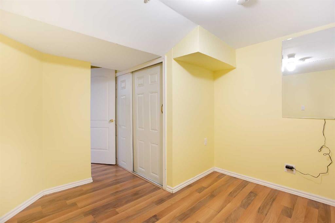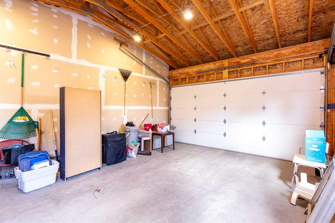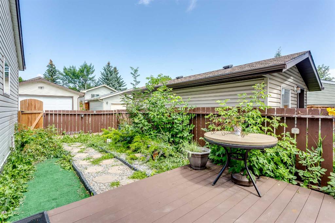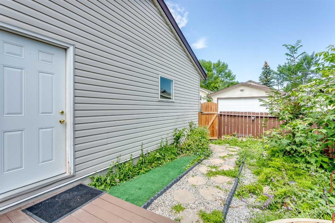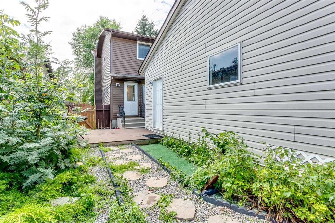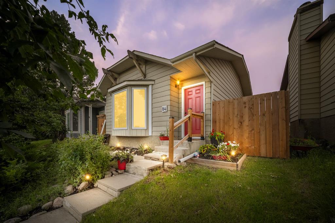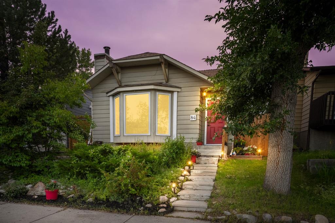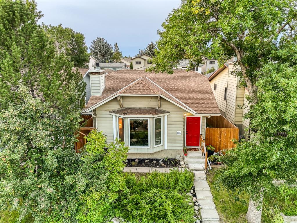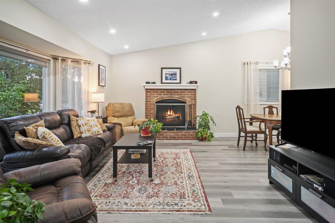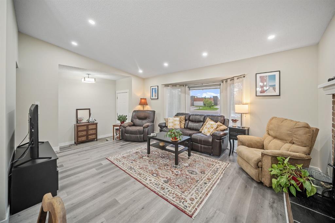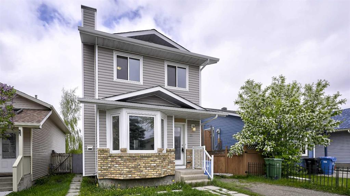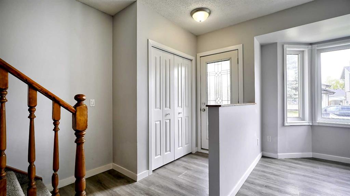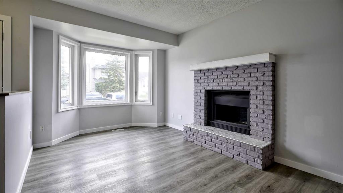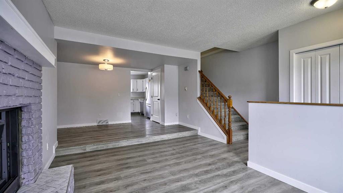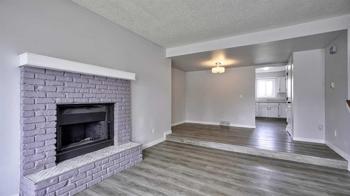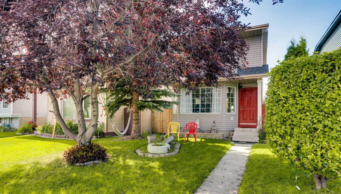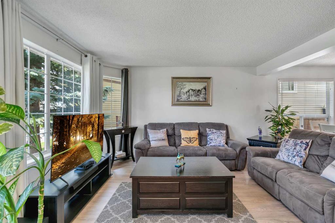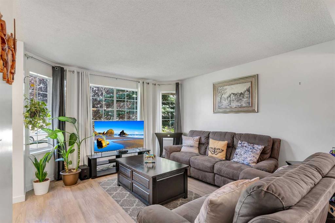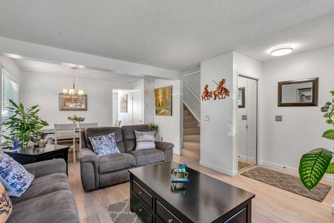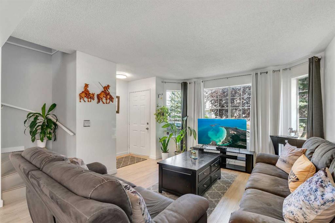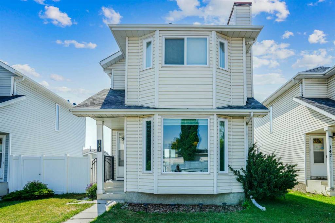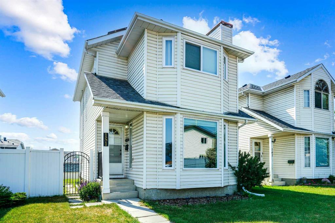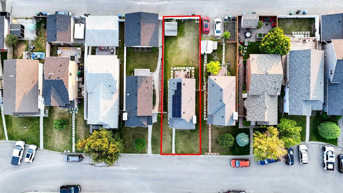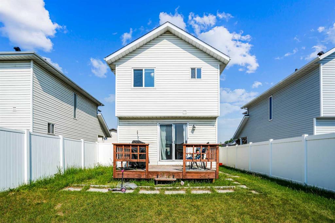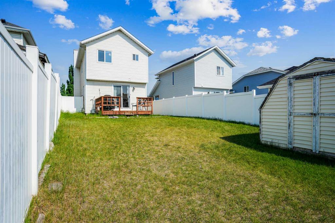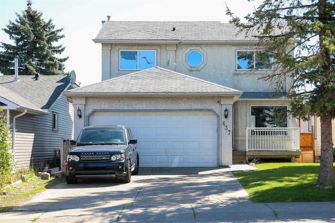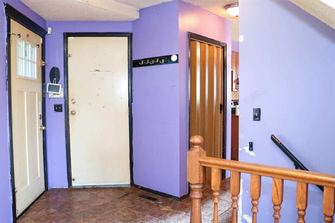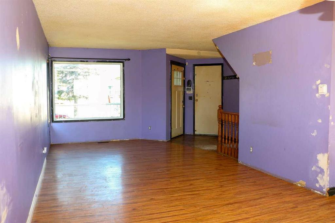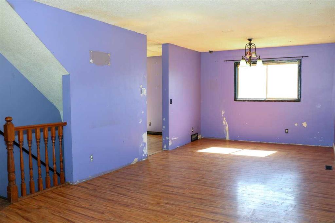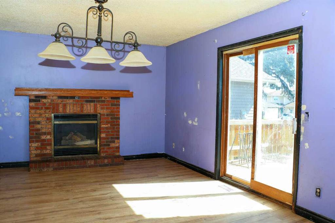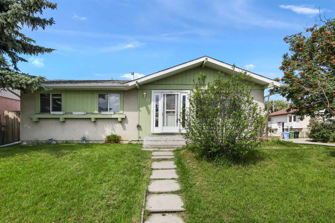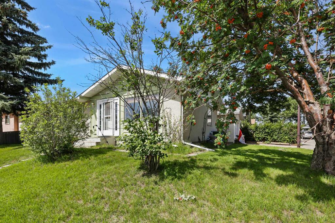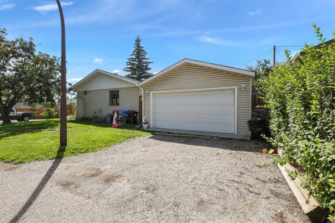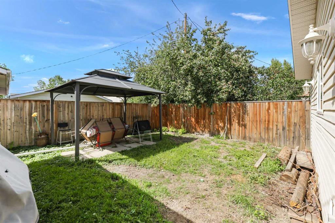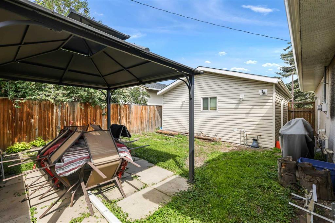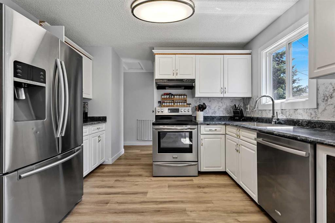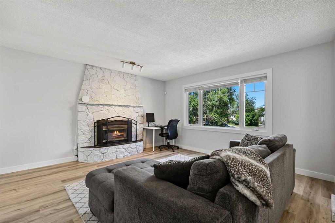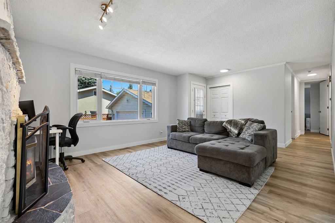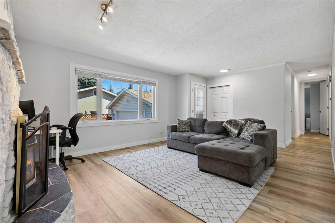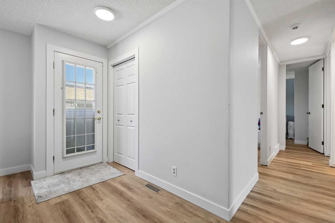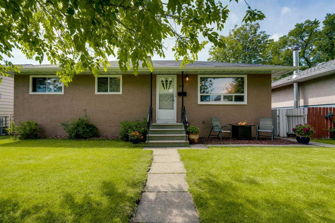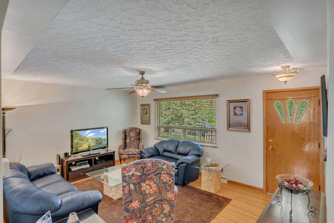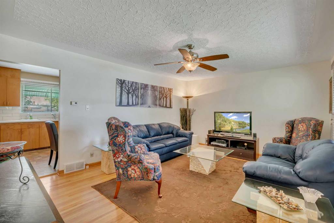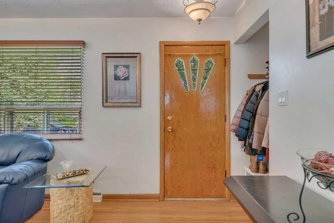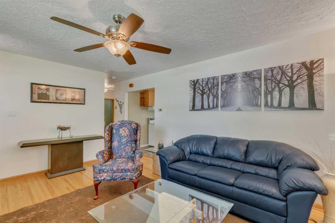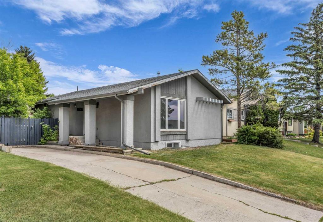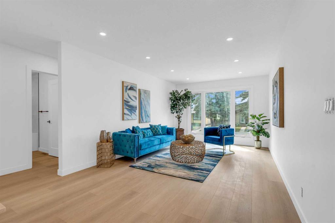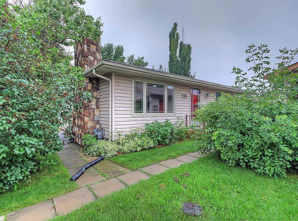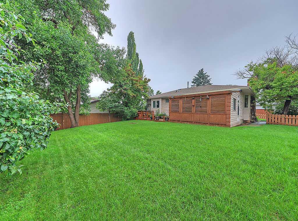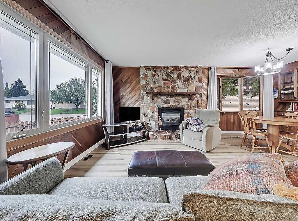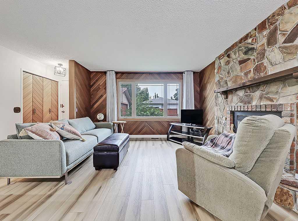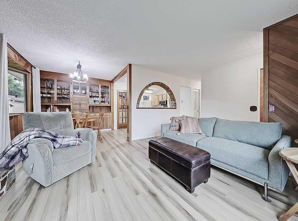12 Rivervalley Drive SE
Calgary T2C3K6
MLS® Number: A2220420
$ 524,900
4
BEDROOMS
2 + 1
BATHROOMS
1,161
SQUARE FEET
1982
YEAR BUILT
Located in the community of Riverbend, this two-storey home offers both space and potential. The main floor features a bright layout with plenty of windows, a functional kitchen, living/dining area, main floor laundry and a convenient half bathroom. Upstairs, you’ll find three bedrooms and a full bathroom. The basement has a separate entrance and an illegal suite complete with its own kitchen, laundry, and living space – perfect as a mortgage helper or for extended family. Outside, there’s a detached double garage with high ceilings which could accommodate a lift/hoist and a private yard. This home is close to parks, shopping, schools, the community centre, and just a short walk to the river pathways. With some updates, it can be transformed into a fantastic family home or investment property.
| COMMUNITY | Riverbend |
| PROPERTY TYPE | Detached |
| BUILDING TYPE | House |
| STYLE | 2 Storey |
| YEAR BUILT | 1982 |
| SQUARE FOOTAGE | 1,161 |
| BEDROOMS | 4 |
| BATHROOMS | 3.00 |
| BASEMENT | Full, Suite |
| AMENITIES | |
| APPLIANCES | Dishwasher, Electric Range, Garage Control(s), Refrigerator, Washer/Dryer, Washer/Dryer Stacked, Window Coverings |
| COOLING | None |
| FIREPLACE | Gas, Living Room |
| FLOORING | Carpet, Hardwood, Tile, Vinyl |
| HEATING | Forced Air, Natural Gas |
| LAUNDRY | In Basement, Main Level |
| LOT FEATURES | Back Lane, Back Yard, Front Yard, Landscaped |
| PARKING | Double Garage Detached |
| RESTRICTIONS | None Known |
| ROOF | Asphalt Shingle |
| TITLE | Fee Simple |
| BROKER | MaxWell Canyon Creek |
| ROOMS | DIMENSIONS (m) | LEVEL |
|---|---|---|
| 3pc Bathroom | Basement | |
| Living Room | 15`9" x 8`2" | Basement |
| Kitchen | 12`6" x 10`10" | Basement |
| Bedroom | 10`2" x 10`6" | Basement |
| Dining Room | 13`5" x 6`11" | Main |
| Living Room | 16`5" x 13`5" | Main |
| Kitchen | 11`10" x 11`2" | Main |
| 2pc Bathroom | Main | |
| 4pc Bathroom | Upper | |
| Bedroom | 8`10" x 8`10" | Upper |
| Bedroom | 12`6" x 8`6" | Upper |
| Bedroom - Primary | 15`5" x 10`10" | Upper |

