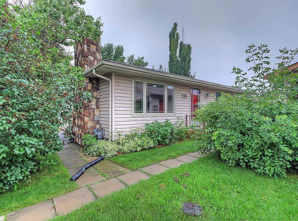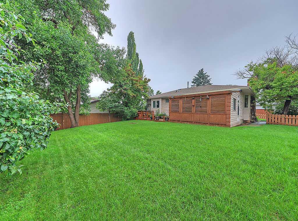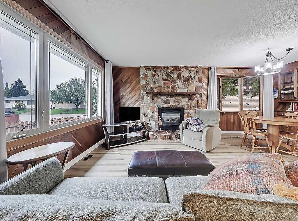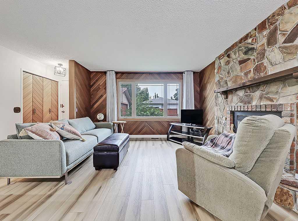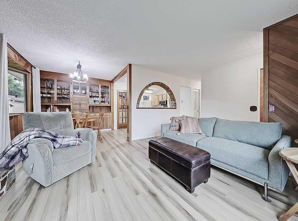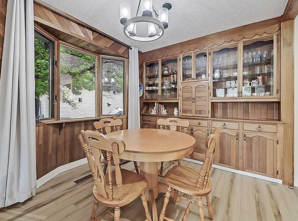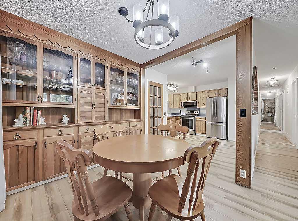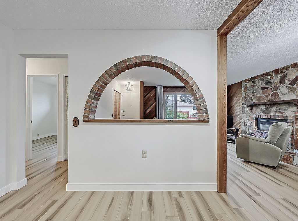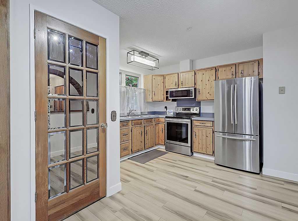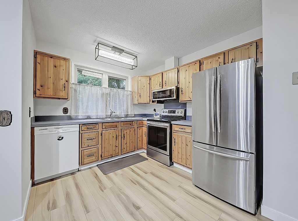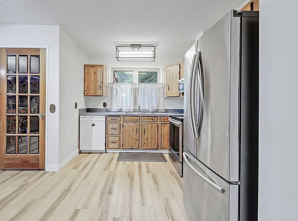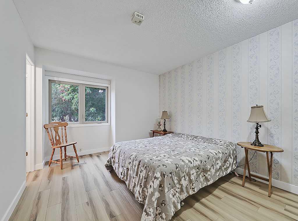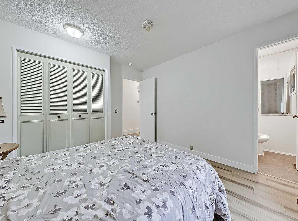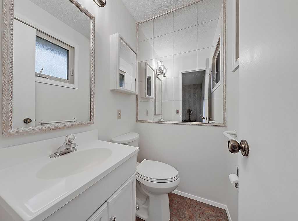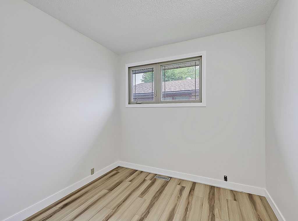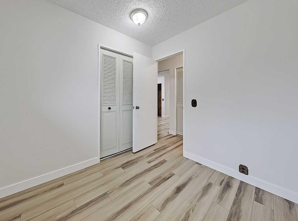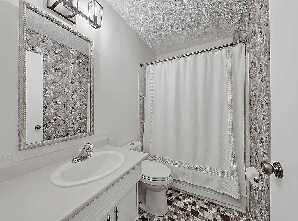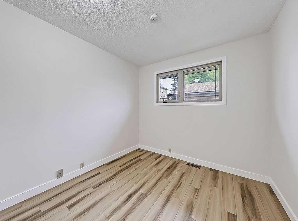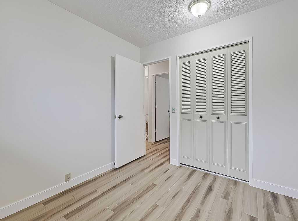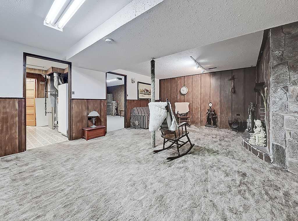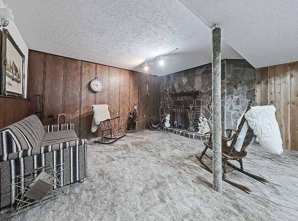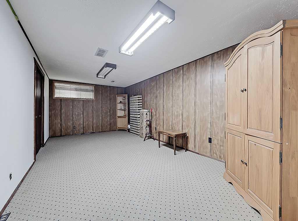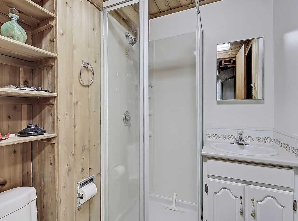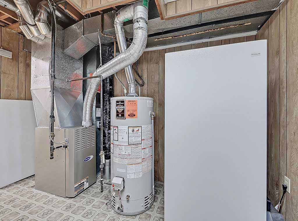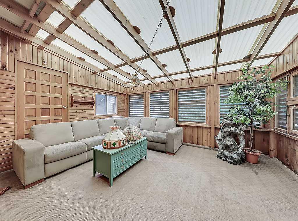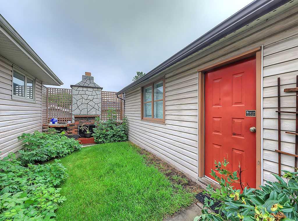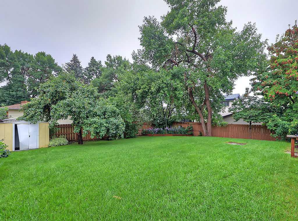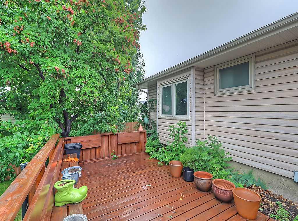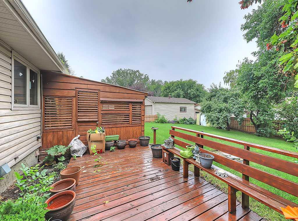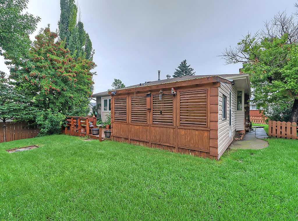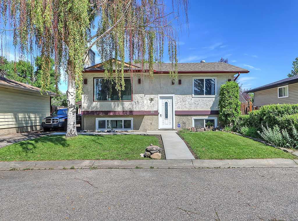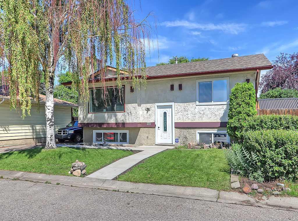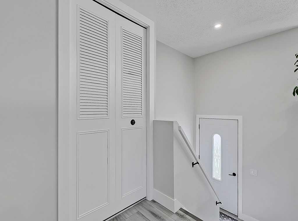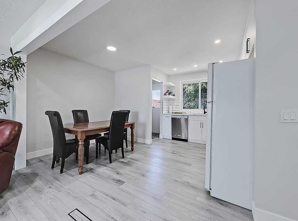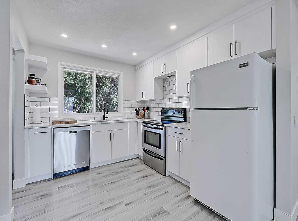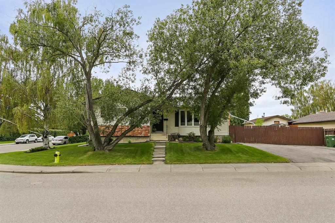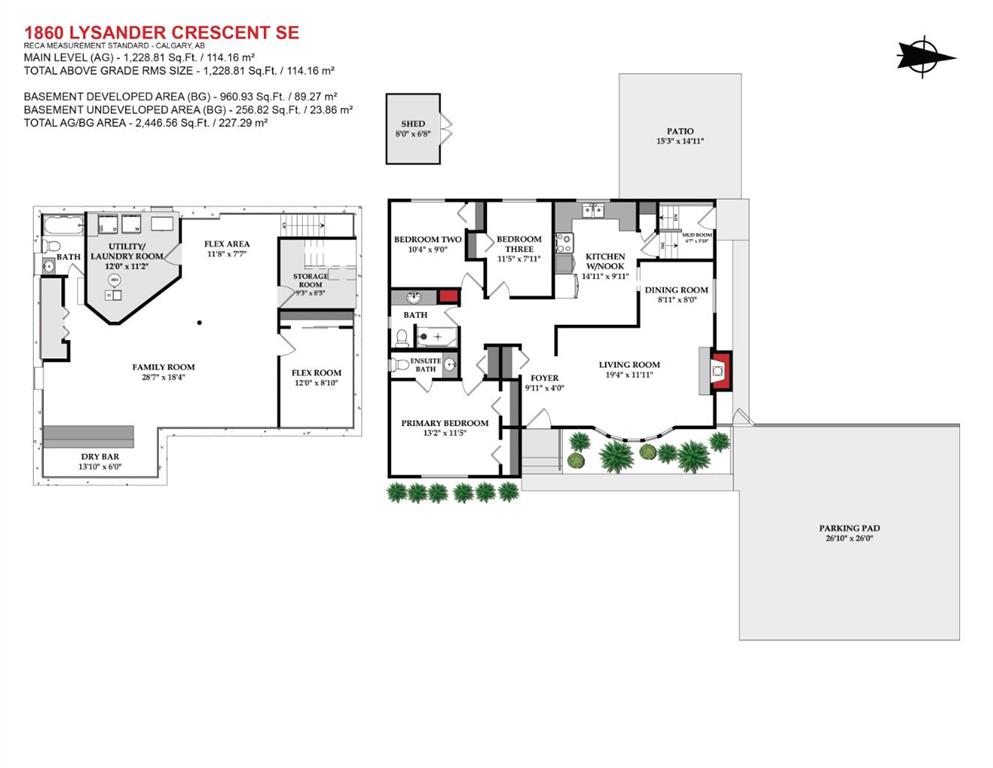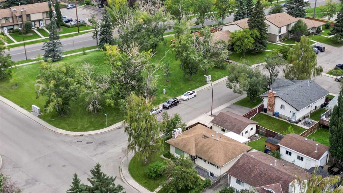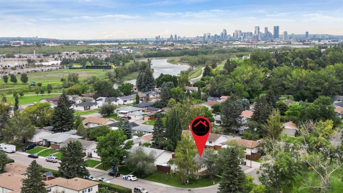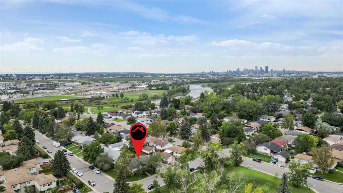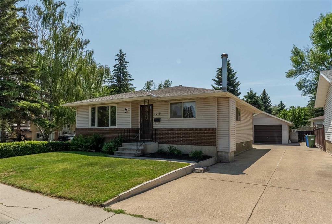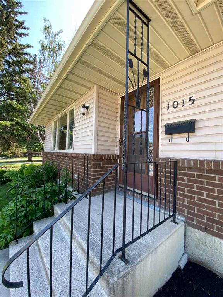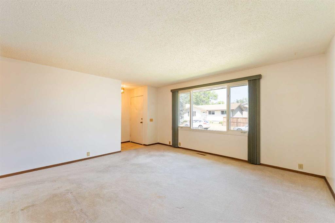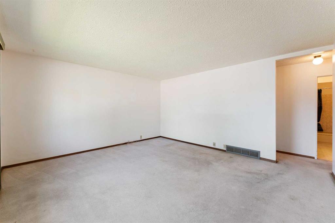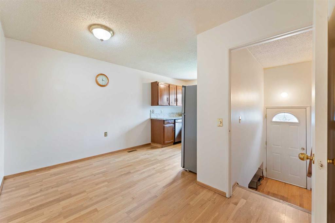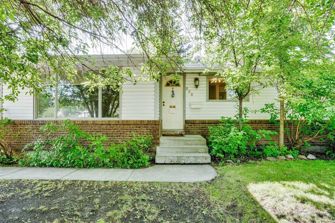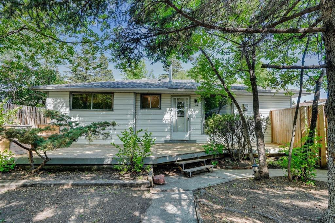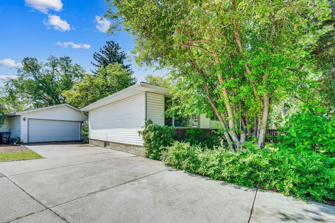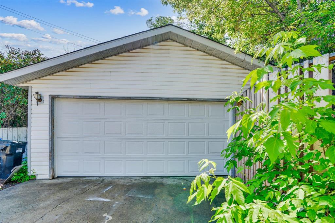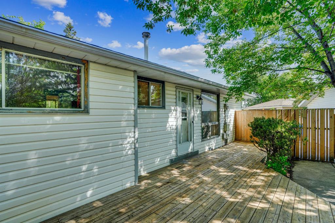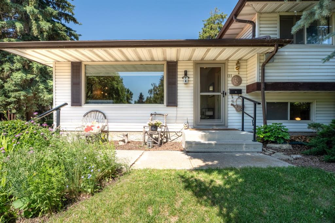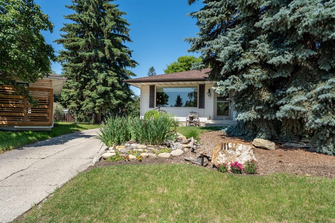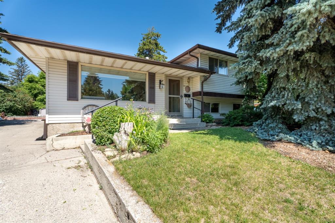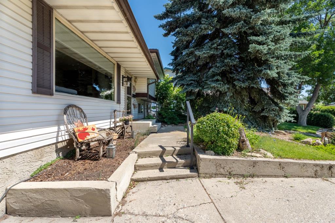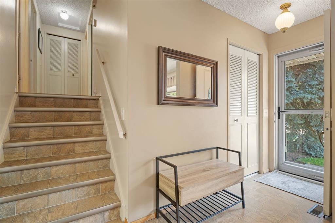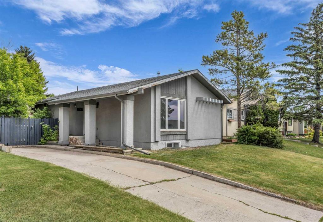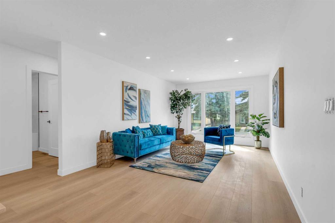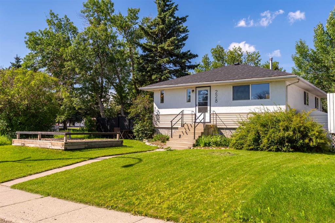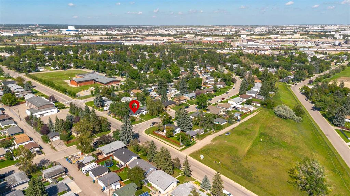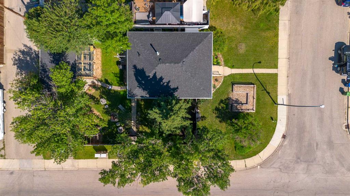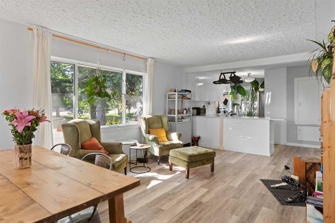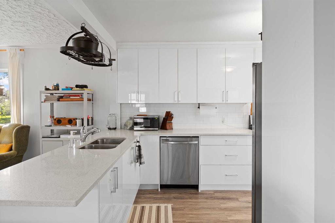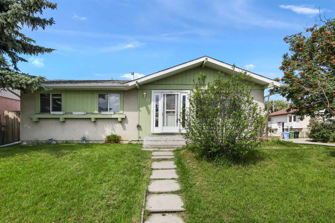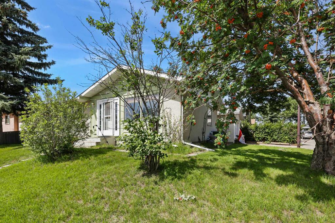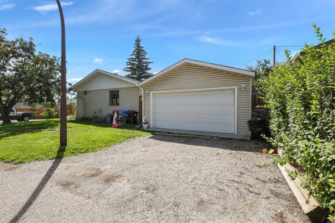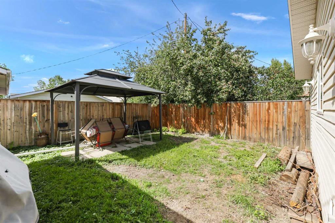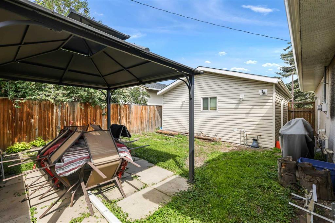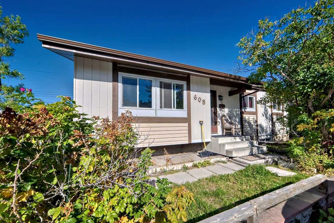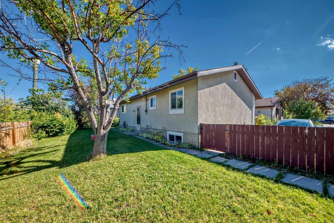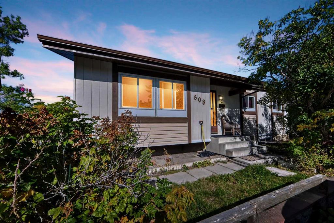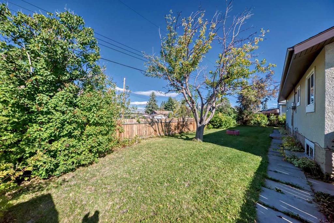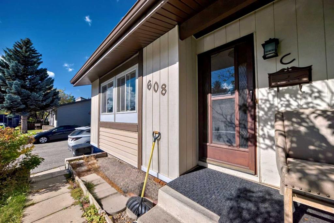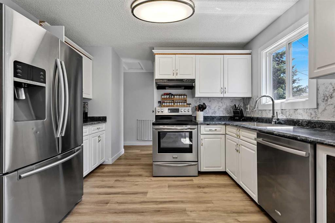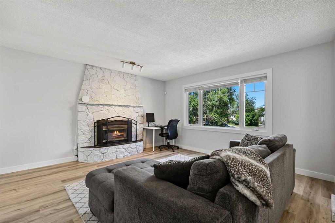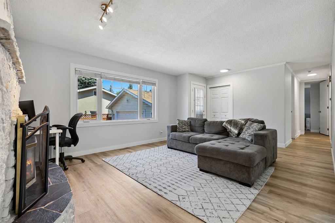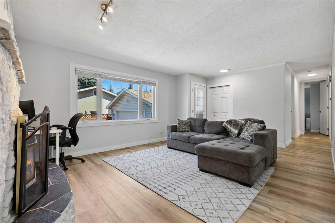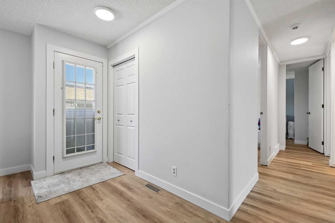335 Lynnover Place SE
Calgary T2C 1L6
MLS® Number: A2244382
$ 625,000
5
BEDROOMS
2 + 1
BATHROOMS
1,054
SQUARE FEET
1973
YEAR BUILT
**OPEN HOUSE - SATURDAY AUG 16 (1-3pm)** Nestled in a quiet cul-de-sac, this charming 1054 sq. ft. bungalow sits on one of the largest lots in the community (LYNNWOOD AREA)—an impressive 662 sq. m. It’s the kind of yard where childhood memories are made—plenty of room for pets to roam, kids to play soccer or set up a trampoline, and still space left for a garden oasis. A private front yard with an inviting outdoor fireplace offers the perfect spot to gather with friends on cool evenings, while the south-facing backyard with mature trees provides privacy and endless opportunities for outdoor fun. Step inside and feel instantly at home. The main level features three spacious bedrooms, a 2-pc primary ensuite, and a full bathroom. A bright, welcoming living area centers around a beautiful stone gas fireplace—perfect for cozy family movie nights. The open floorplan flows into a dining area with built-in cabinetry to display the family's heirlooms. Over the years, the home has received thoughtful updates, like vinyl plank flooring throughout the main level, fresh paint, and stainless steel appliances, keeping it in excellent move-in-ready condition while still leaving room for your personal touch. Downstairs, the fully developed basement offers even more living space with two additional bedrooms and a 3-pc bathroom—ideal for guests, teens, a home office, or hobby rooms—plus a large rec area with a wood-burning fireplace that can easily become the ultimate game or playroom. Another highlight of the property is the huge oversized double garage with expansive driveway, giving you all the space you need for vehicles, a workshop, or extra storage. Whether you’re hosting summer barbecues, relaxing by the outdoor fireplace, planting your dream garden, or watching the kids laugh and play under the mature trees, this property offers the kind of space and flexibility rarely found in the area. With its fantastic location, oversized garage, and family-friendly layout, this home is truly a special find ready to welcome its next chapter. Please note- All contents in the home and garage can be purchased, please inquire for inventory list of items with value.
| COMMUNITY | Ogden |
| PROPERTY TYPE | Detached |
| BUILDING TYPE | House |
| STYLE | Bungalow |
| YEAR BUILT | 1973 |
| SQUARE FOOTAGE | 1,054 |
| BEDROOMS | 5 |
| BATHROOMS | 3.00 |
| BASEMENT | Finished, Full |
| AMENITIES | |
| APPLIANCES | Dishwasher, Dryer, Electric Range, Garage Control(s), Microwave Hood Fan, Refrigerator, Washer, Window Coverings |
| COOLING | None |
| FIREPLACE | Gas, Wood Burning |
| FLOORING | Carpet, Linoleum, Tile, Vinyl Plank |
| HEATING | Forced Air |
| LAUNDRY | In Basement, Laundry Room |
| LOT FEATURES | Back Yard, Cul-De-Sac, Landscaped, Private, Rectangular Lot, Treed |
| PARKING | Double Garage Detached, Driveway, Garage Faces Front |
| RESTRICTIONS | Airspace Restriction, Easement Registered On Title |
| ROOF | Asphalt Shingle |
| TITLE | Fee Simple |
| BROKER | Real Estate Professionals Inc. |
| ROOMS | DIMENSIONS (m) | LEVEL |
|---|---|---|
| Bedroom | 21`5" x 10`8" | Basement |
| Bedroom | 10`3" x 9`3" | Basement |
| Game Room | 20`10" x 16`3" | Basement |
| Laundry | 9`10" x 6`2" | Basement |
| 3pc Bathroom | 5`8" x 5`5" | Basement |
| Furnace/Utility Room | 11`8" x 6`6" | Basement |
| Living Room | 13`10" x 12`4" | Main |
| Kitchen | 13`1" x 12`6" | Main |
| Dining Room | 10`0" x 9`2" | Main |
| Bedroom - Primary | 12`11" x 11`0" | Main |
| 2pc Ensuite bath | 4`11" x 3`11" | Main |
| Bedroom | 9`0" x 8`11" | Main |
| Bedroom | 9`6" x 9`0" | Main |
| 4pc Bathroom | 7`11" x 4`11" | Main |

