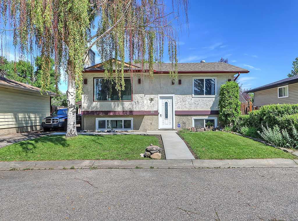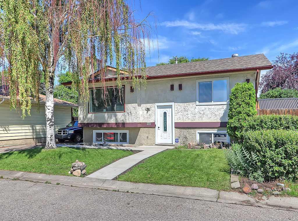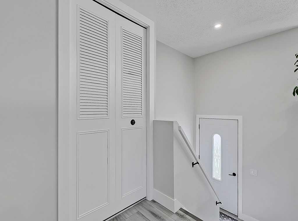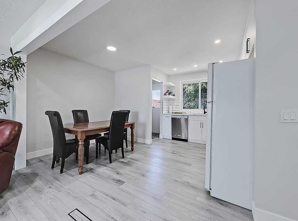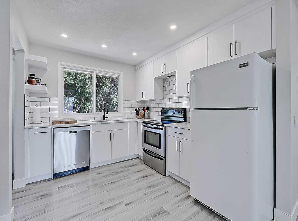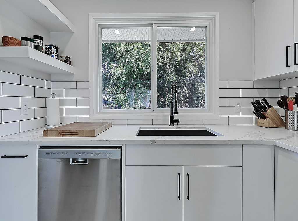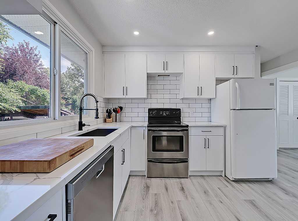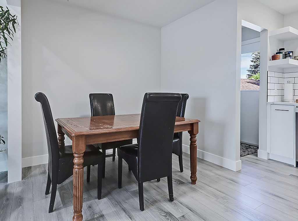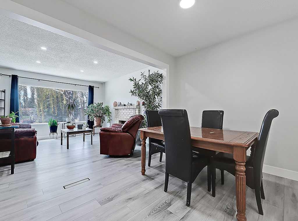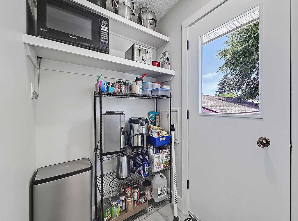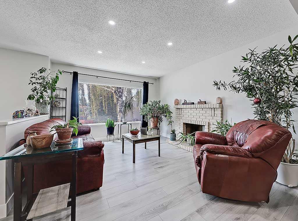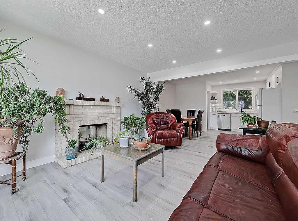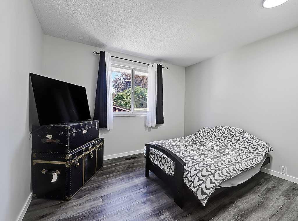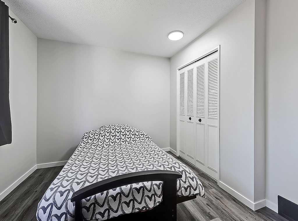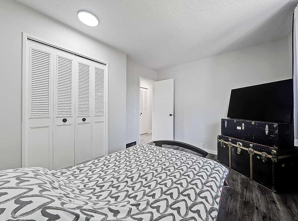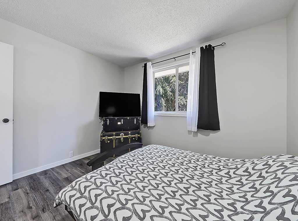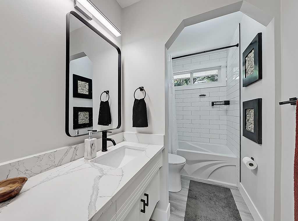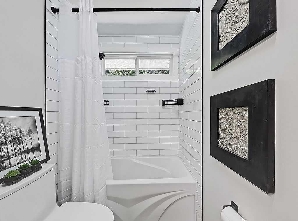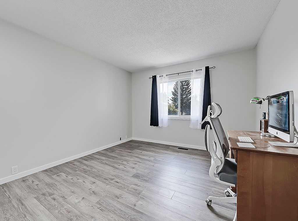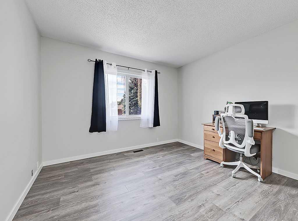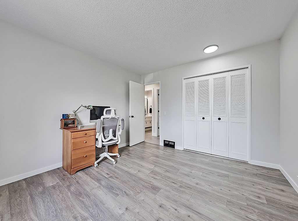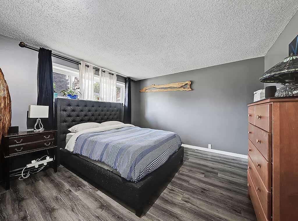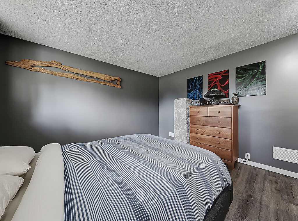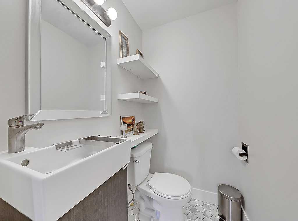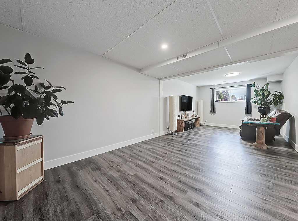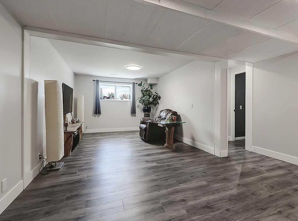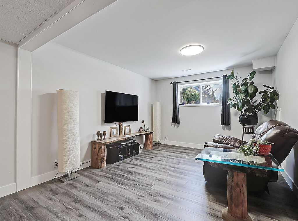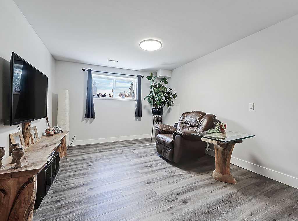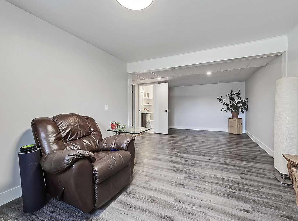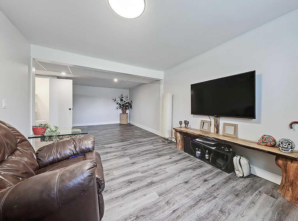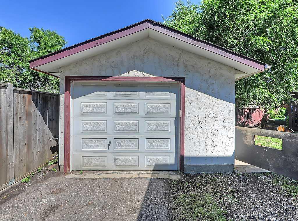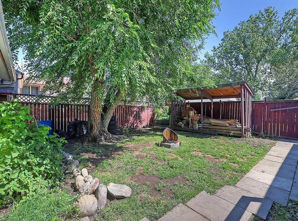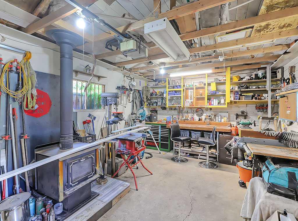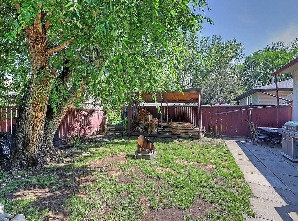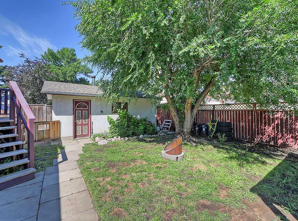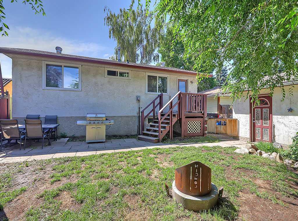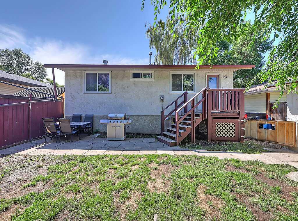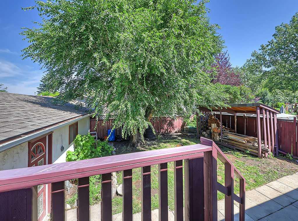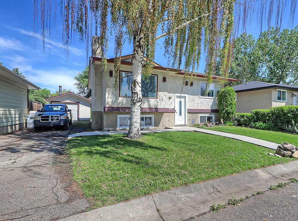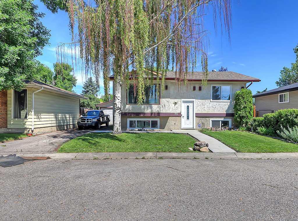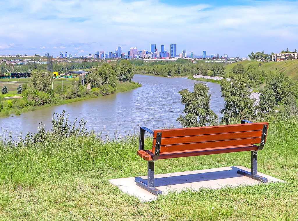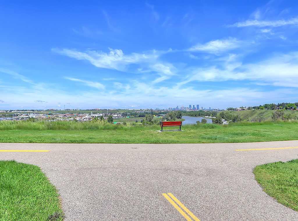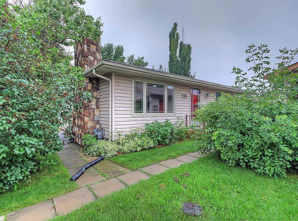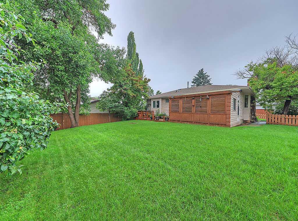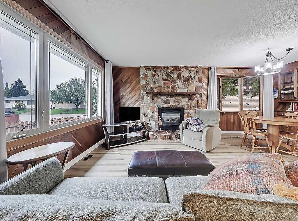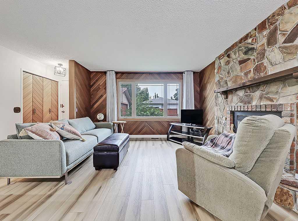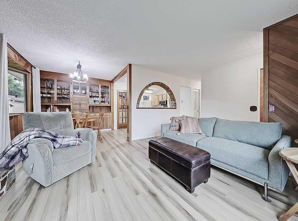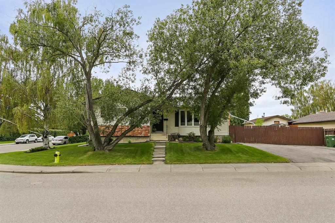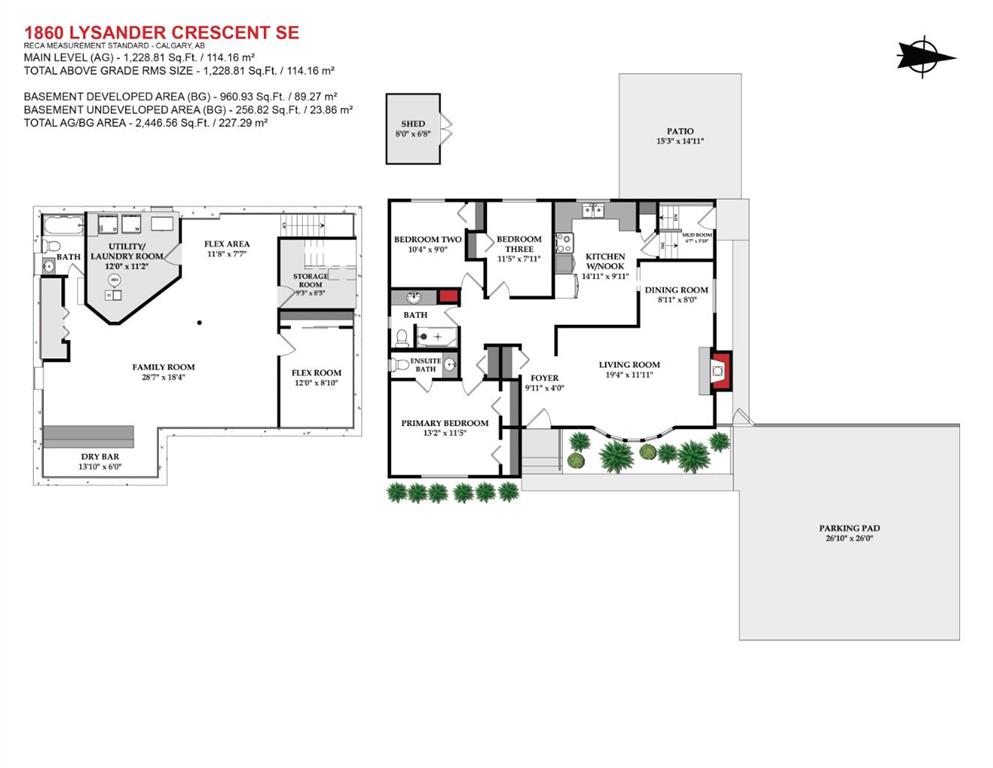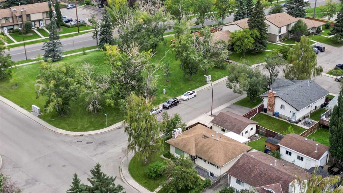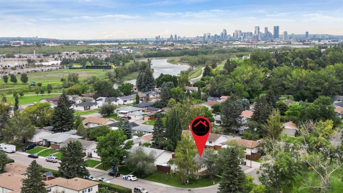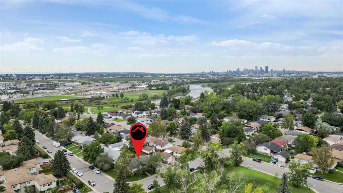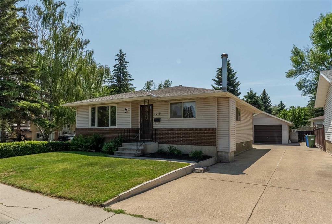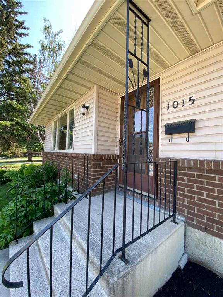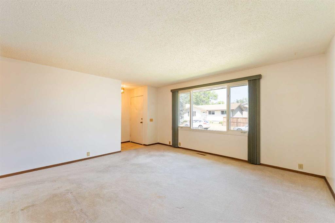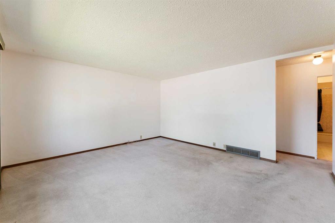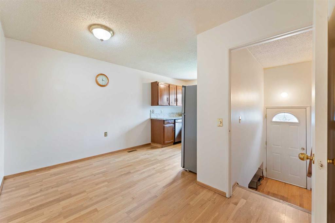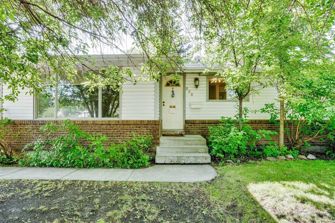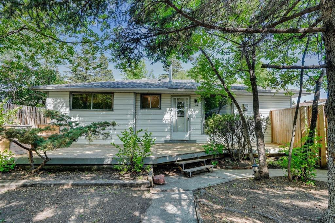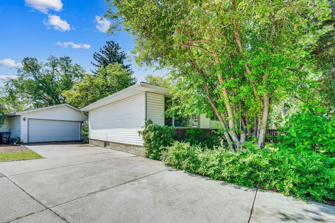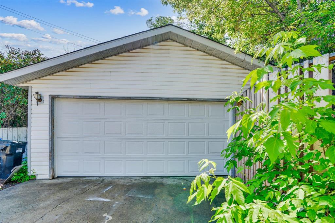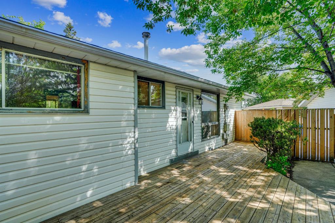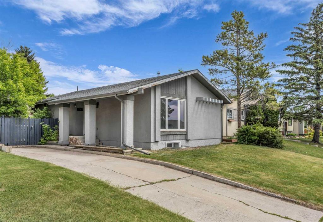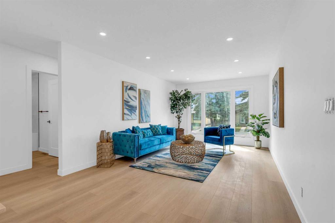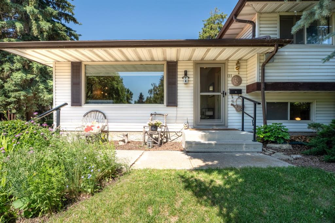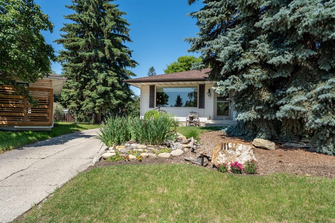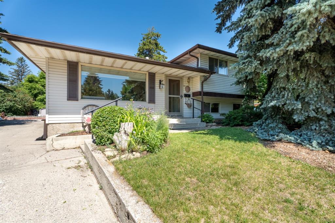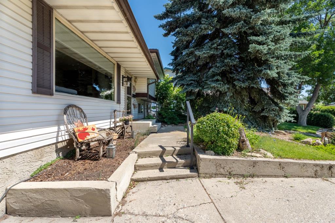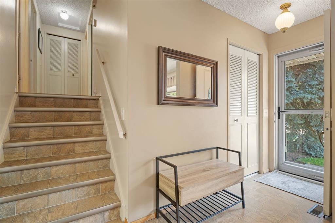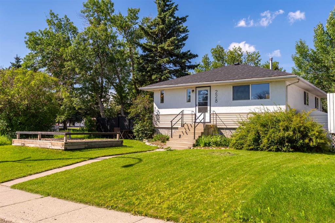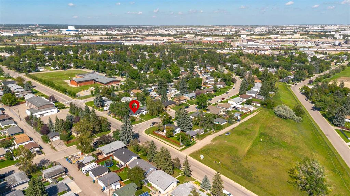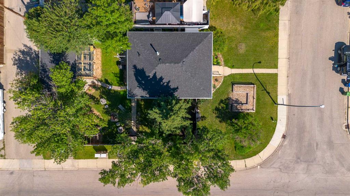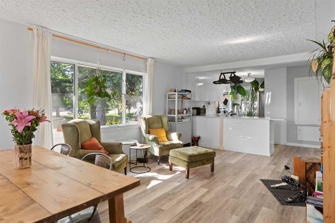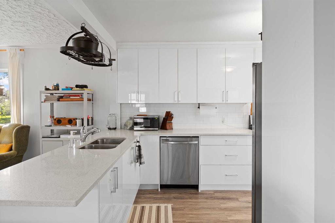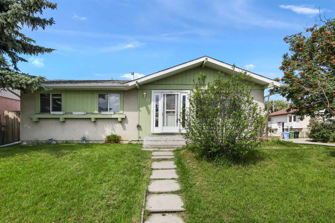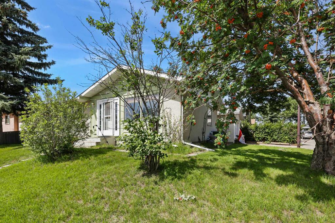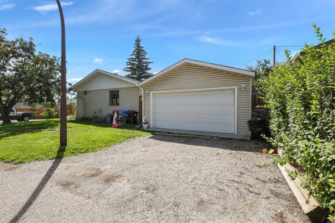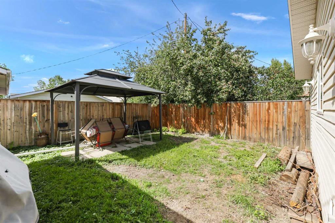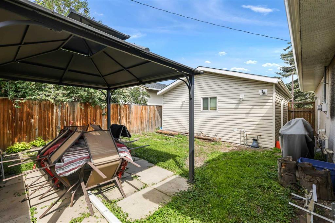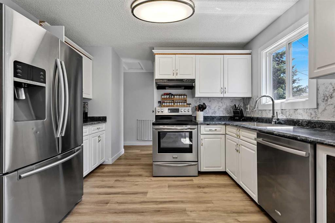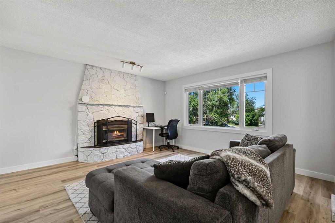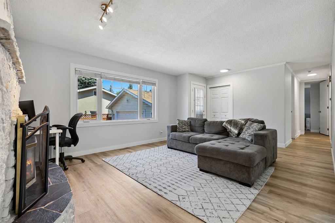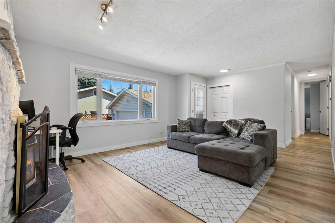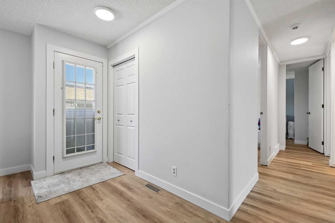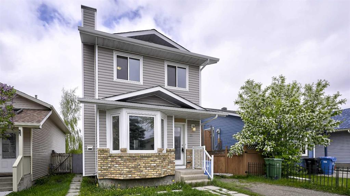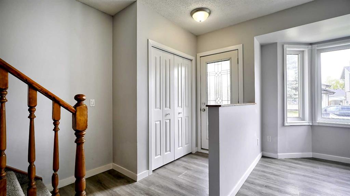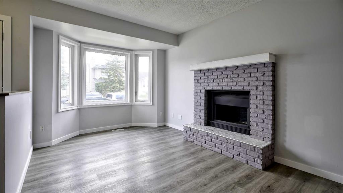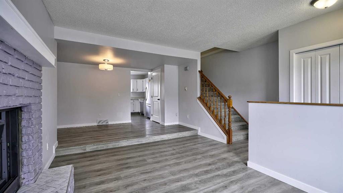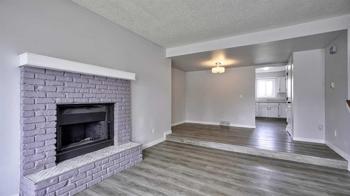332 Lysander Place SE
Calgary T2C 1M1
MLS® Number: A2243375
$ 550,000
3
BEDROOMS
1 + 1
BATHROOMS
945
SQUARE FEET
1974
YEAR BUILT
*OPEN HOUSE SATURDAY AUGUST 9, 11:00am-1:00pm* Nestled in the beautiful community of upper-Ogden known as Lynwood & sitting at the very end of a peaceful Cul-de-sac, you’ll find this charming QUALITY RENOVATED Bi-level waiting for its next owners. With it’s bright south facing exposure you’ll love how this home completely fills will natural daylight, emphasized by it’s bright & modern colour palette with NEW paint, NEW crisp white baseboards & trim, and NEW laminate flooring throughout. The upper level living area offers an open-concept layout, with a refreshing feeling of space & the ability to expand seating in the dining area as needed. The kitchen has been completely updated with white quartz counters, a classic subway tile backsplash, floating shelves, under-mount composite sink, & all new cabinets & hardware. The back doorway gives convenient access to the backyard & also doubles as a pantry space. Down the hall, the 4-piece bathroom has also undergone a full renovation consistent with the kitchen, using he same sleek quartz countertop with under-mount sink, new toilet, & more of that timeless subway tile surrounding the bathtub & shower. You’ll notice that all the lighting in this home has also been updated to flush-mounted LED’s. Two spacious bedrooms are found on this level, one facing the front & one facing the backyard & each one having enough space to accommodate a king size bed. Downstairs, the lower level has received much of the same treatment as above. Here you’ll find a 3rd bedroom, also generous in size as well as an updated 2-piece bathroom just steps away. This basement living area offers a huge space that can easily work as a living room, exercise/games room or even 4th bedroom space if needed. Take a peek in the utility room & take note of the new High Efficiency Furnace, Hot Water tank, washer & dryer, as well as plenty of storage space still left to be used. Outside, you’ll notice nearly all the windows except the living room have been changed to modern vinyl units, & the roof shingles are only 6 years old. A freshly poured concrete front walkway leads around to the driveway (long enough to fit 3 vehicles) leading to the oversized single car garage. This space is currently being used as a workshop with a wood burning stove, but can easily be removed & used for parking as well. The backyard is a true oasis that’s surrounded by trees & the backyards of the neighbours, a perfect setting to enjoy your own fire pit. Important to note that with no back alley this is an extremely secure & safe yard. Finally, Lynwood benefits from an ideal central location not only close to major roads such as Glenmore, Deerfoot Tr, Blackfoot Tr & Ogden Road, making trips to work a breeze. Just steps away to the west you’ll find the gorgeous walking paths overlooking & running along the Bow River, & a kids playground is found in the next cul-de-sac to the east. Take a moment to come visit & you’re sure to be impressed with this beautiful home & all it has to offer!
| COMMUNITY | Ogden |
| PROPERTY TYPE | Detached |
| BUILDING TYPE | House |
| STYLE | Bi-Level |
| YEAR BUILT | 1974 |
| SQUARE FOOTAGE | 945 |
| BEDROOMS | 3 |
| BATHROOMS | 2.00 |
| BASEMENT | Finished, Full |
| AMENITIES | |
| APPLIANCES | Dishwasher, Dryer, Electric Stove, Refrigerator, Washer, Window Coverings |
| COOLING | None |
| FIREPLACE | N/A |
| FLOORING | Laminate |
| HEATING | High Efficiency, Forced Air |
| LAUNDRY | In Basement |
| LOT FEATURES | Back Yard, Cul-De-Sac, Level, Private, Rectangular Lot |
| PARKING | Garage Door Opener, Garage Faces Front, Gravel Driveway, Heated Garage, Off Street, Single Garage Detached |
| RESTRICTIONS | Airspace Restriction, Restrictive Covenant, Utility Right Of Way |
| ROOF | Asphalt Shingle |
| TITLE | Fee Simple |
| BROKER | Stonemere Real Estate Solutions |
| ROOMS | DIMENSIONS (m) | LEVEL |
|---|---|---|
| Bedroom | 12`8" x 11`11" | Basement |
| Family Room | 13`3" x 11`4" | Basement |
| Game Room | 12`10" x 11`5" | Basement |
| Furnace/Utility Room | 15`6" x 12`10" | Basement |
| 2pc Bathroom | 4`11" x 4`0" | Basement |
| Living Room | 14`9" x 12`7" | Main |
| Kitchen | 10`11" x 8`11" | Main |
| Dining Room | 8`8" x 6`0" | Main |
| Bedroom - Primary | 13`0" x 12`0" | Main |
| Bedroom | 12`0" x 10`5" | Main |
| 4pc Bathroom | 10`5" x 4`11" | Main |

