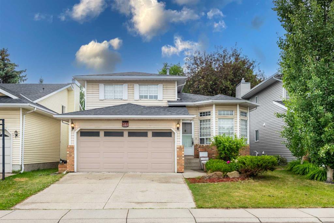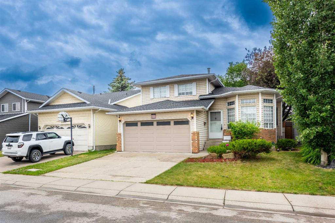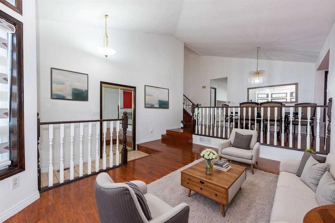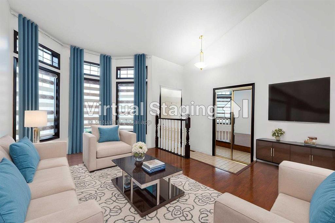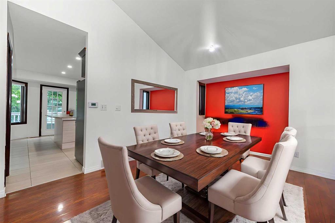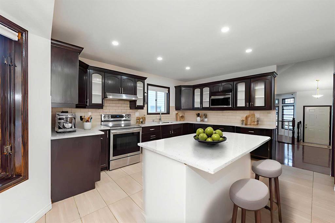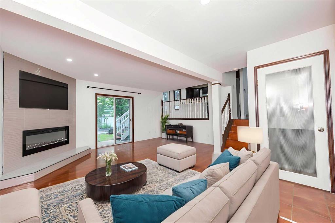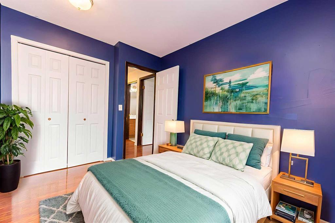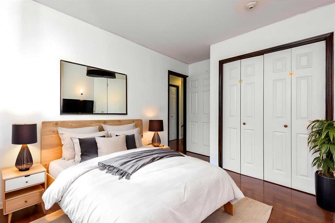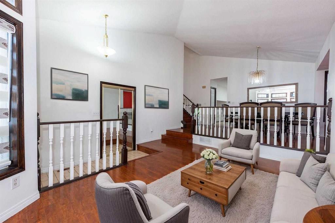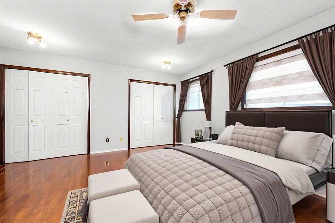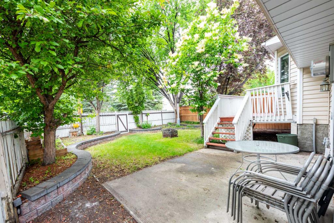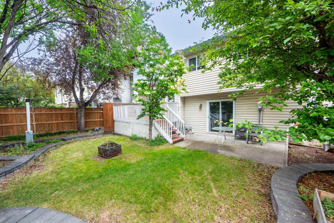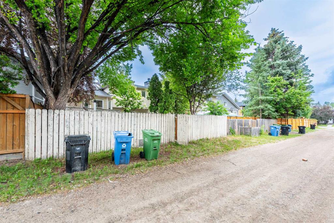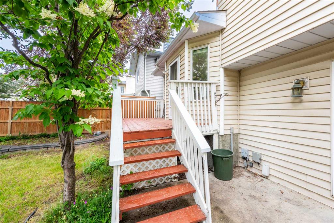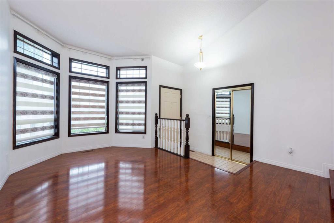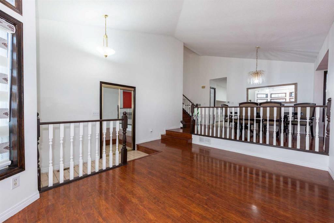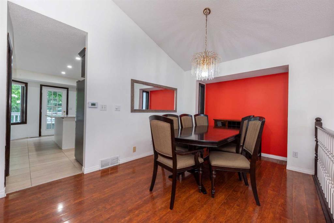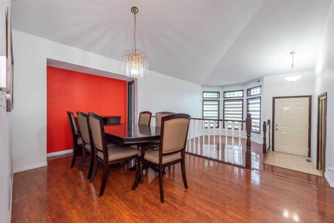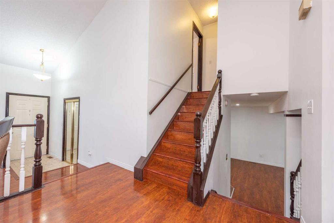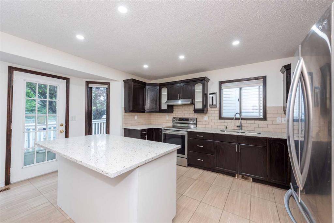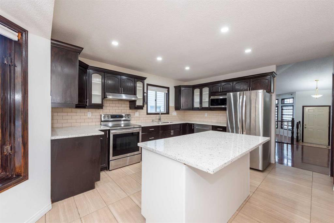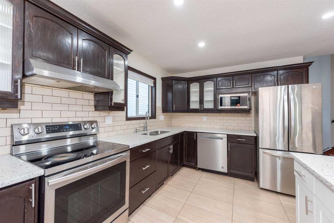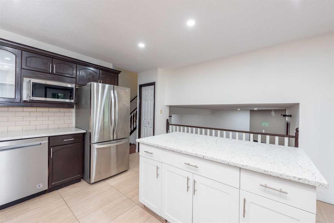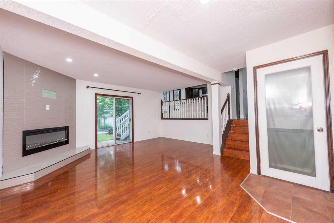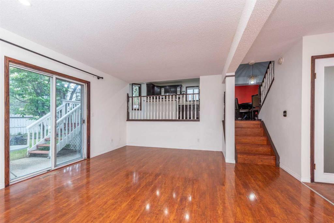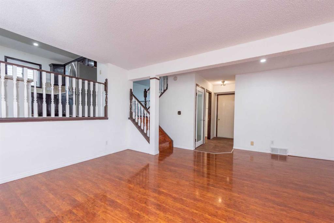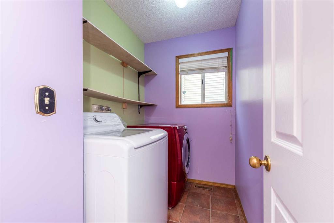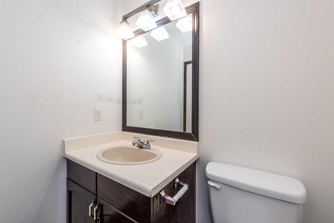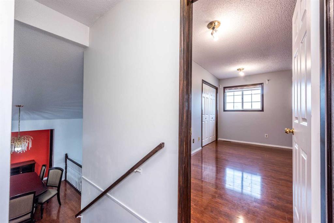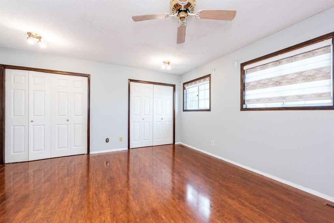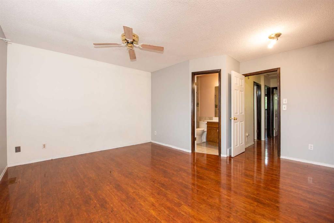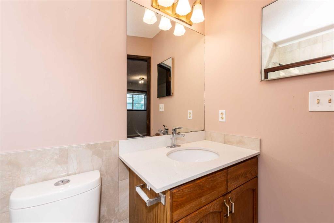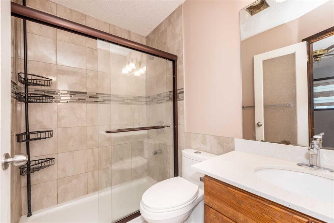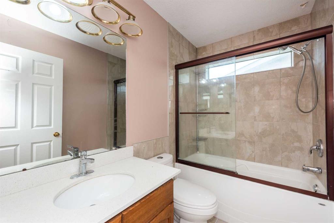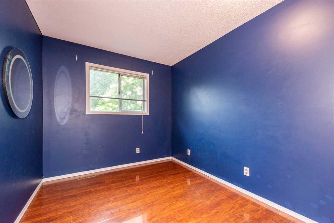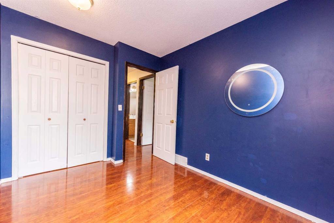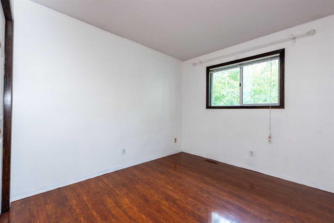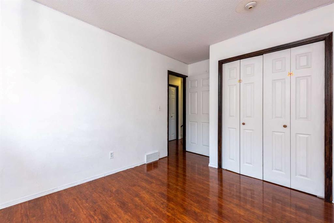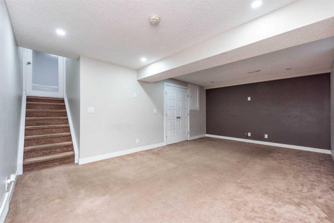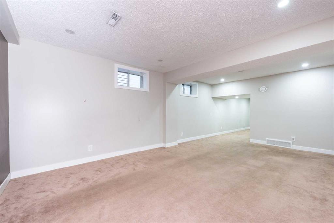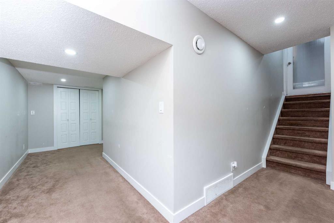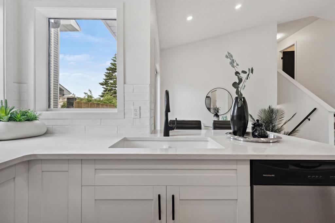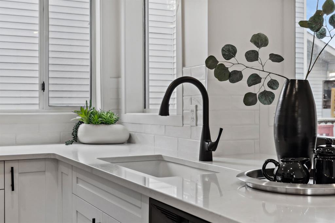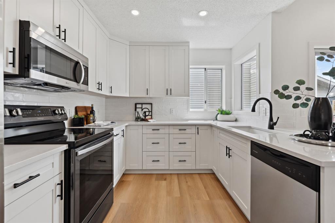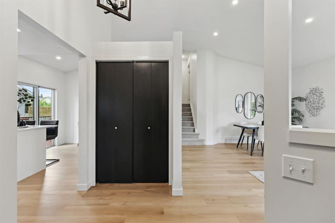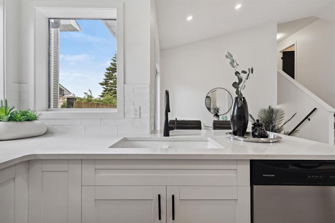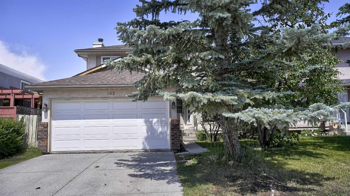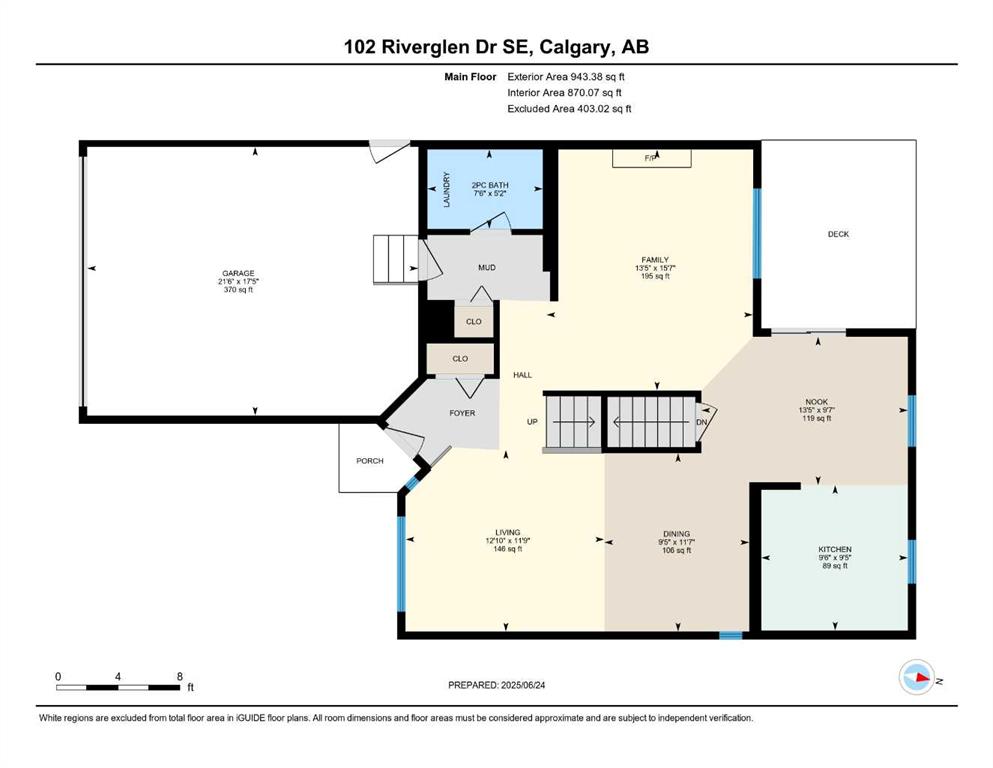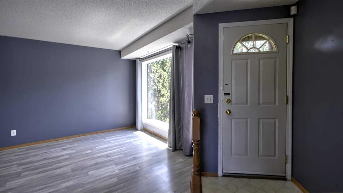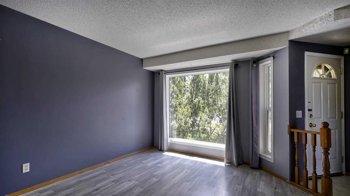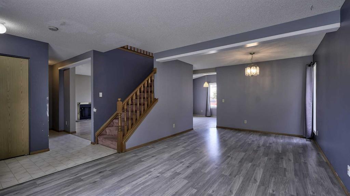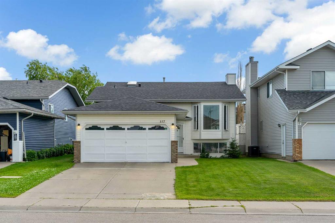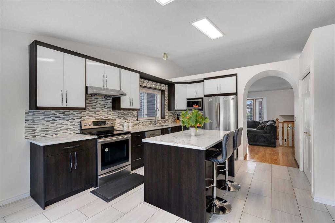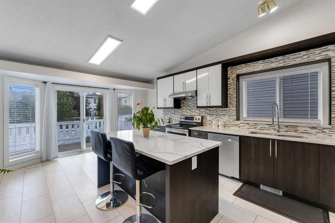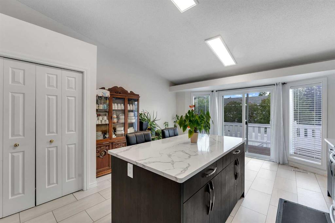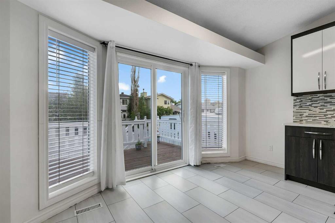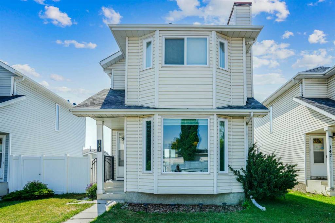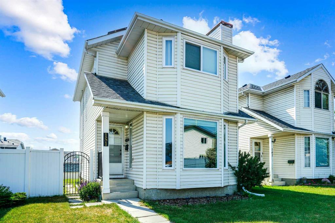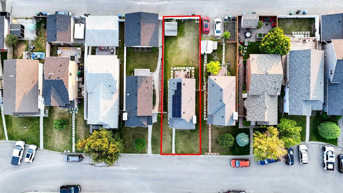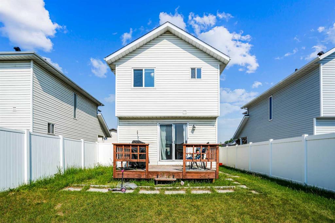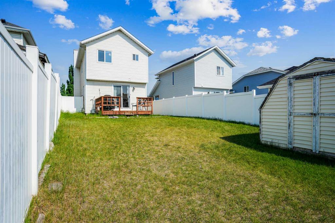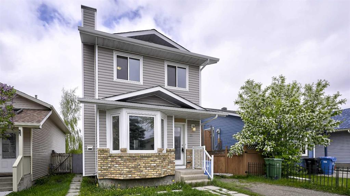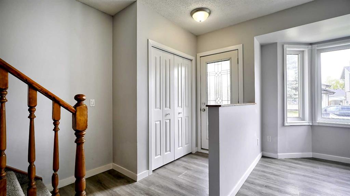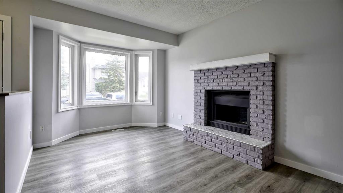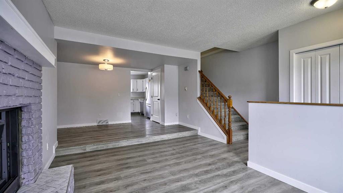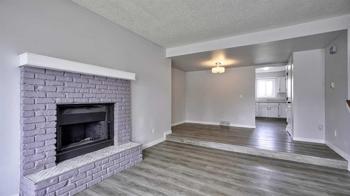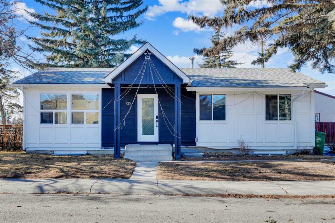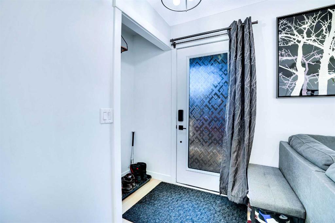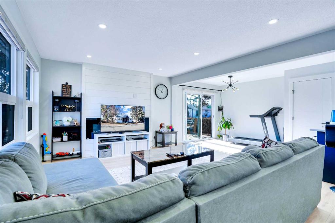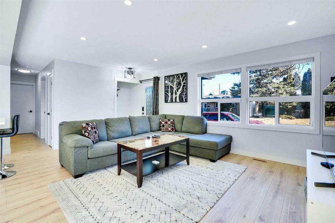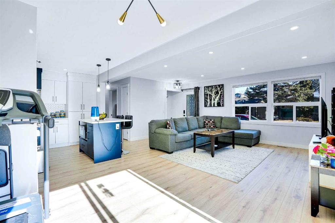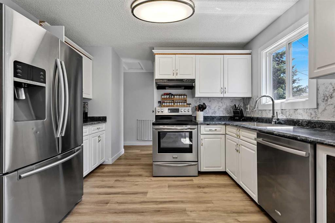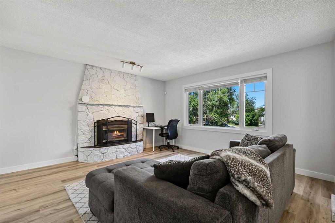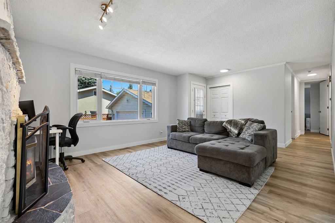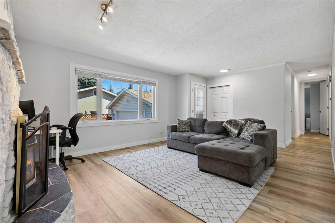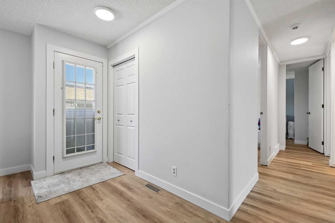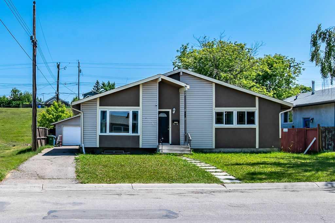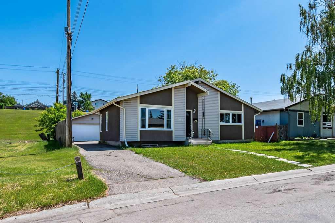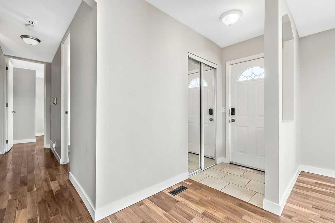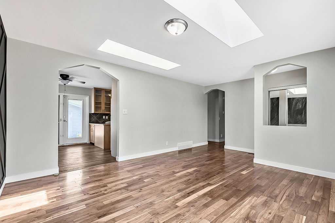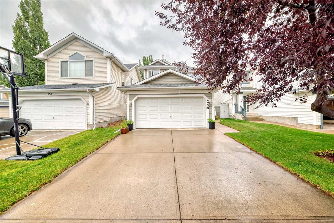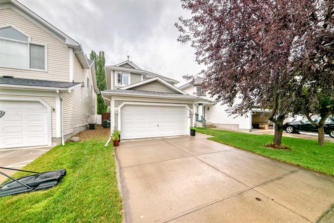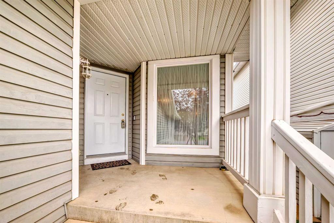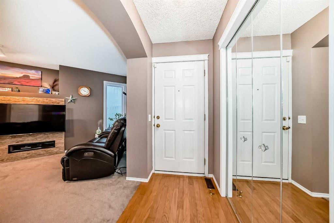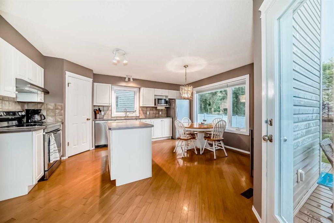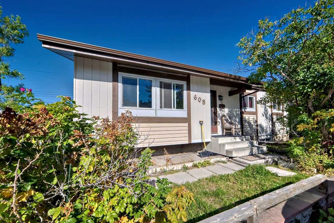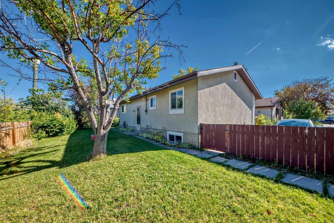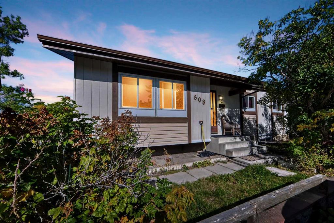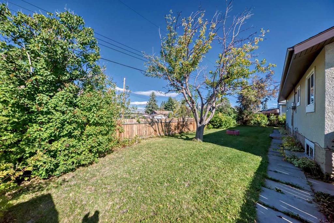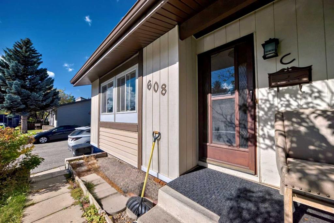244 Riverglen Place SE
Calgary T2C 3T4
MLS® Number: A2233500
$ 639,888
3
BEDROOMS
2 + 1
BATHROOMS
1,701
SQUARE FEET
1988
YEAR BUILT
Welcome to this beautifully maintained 4-level split home in the desirable community of Riverbend! With 1,701 sq ft of thoughtfully designed living space and a fully finished basement (completed in 2020), this home is perfect for families seeking comfort, style, and convenience. Main Floor offers a bright living room, functional kitchen with quartz countertops, a cozy dining area, and a breakfast nook—ideal for family meals and entertaining. Second Level features a spacious family room with an electric fireplace, a half bathroom, and a convenient laundry room. Upper Level boasts a primary bedroom with an ensuite, two additional bedrooms, and a 4-piece main bathroom. The basement is fully developed, perfect for a home theater, games room, or additional living space. Upgrades & Features: Quartz countertops in kitchen, New roof (2023), Poly B plumbing replaced (2022), Hot water tank (2021), Newer washer (2024), All other appliances (2021), except dryer, Great location near schools, shopping, parks, and public transit, This move-in-ready property combines stylish upgrades with a spacious layout in a sought-after neighborhood. A must-see! Book your private showing today! The Riverbend community is also designated for Western Canada High School .
| COMMUNITY | Riverbend |
| PROPERTY TYPE | Detached |
| BUILDING TYPE | House |
| STYLE | 4 Level Split |
| YEAR BUILT | 1988 |
| SQUARE FOOTAGE | 1,701 |
| BEDROOMS | 3 |
| BATHROOMS | 3.00 |
| BASEMENT | Crawl Space, Finished, Full |
| AMENITIES | |
| APPLIANCES | Dishwasher, Electric Stove, Range Hood, Refrigerator, Washer/Dryer |
| COOLING | None |
| FIREPLACE | Electric |
| FLOORING | Carpet, Laminate, Tile |
| HEATING | Central, Natural Gas |
| LAUNDRY | In Unit |
| LOT FEATURES | Back Yard, Cul-De-Sac |
| PARKING | Double Garage Attached |
| RESTRICTIONS | None Known |
| ROOF | Asphalt |
| TITLE | Fee Simple |
| BROKER | URBAN-REALTY.ca |
| ROOMS | DIMENSIONS (m) | LEVEL |
|---|---|---|
| Game Room | 13`11" x 19`11" | Basement |
| Furnace/Utility Room | 6`11" x 14`8" | Basement |
| Dining Room | 16`3" x 9`11" | Main |
| Kitchen | 13`6" x 15`10" | Main |
| Living Room | 13`6" x 15`3" | Main |
| 2pc Bathroom | 5`0" x 5`2" | Second |
| Family Room | 17`0" x 18`2" | Second |
| Laundry | 7`6" x 5`0" | Second |
| 3pc Ensuite bath | 8`0" x 4`11" | Upper |
| 4pc Bathroom | 8`4" x 4`11" | Upper |
| Bedroom | 8`4" x 13`5" | Upper |
| Bedroom | 8`4" x 10`10" | Upper |
| Bedroom - Primary | 14`7" x 15`2" | Upper |

