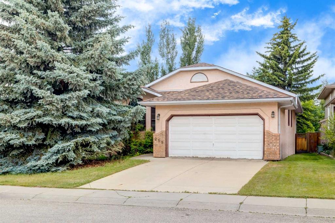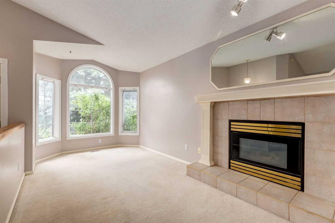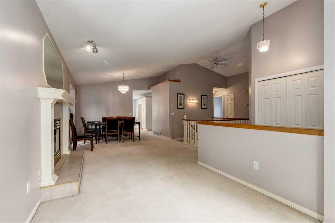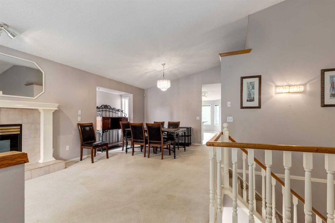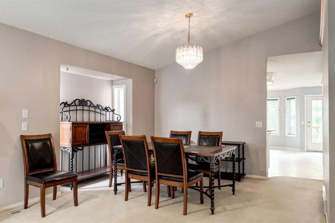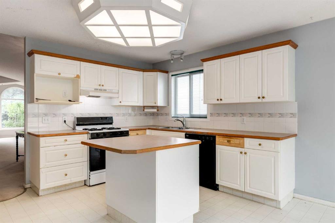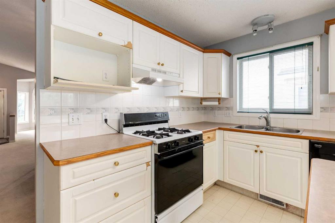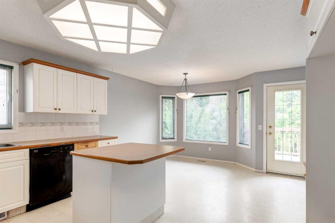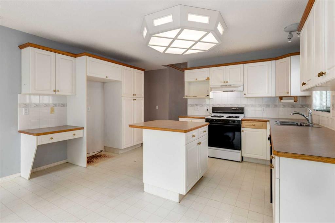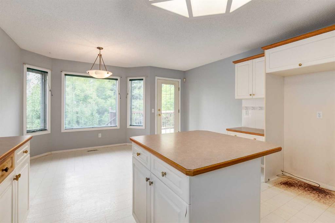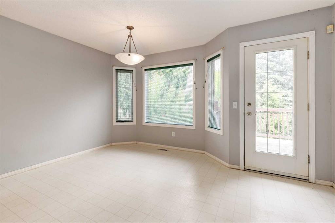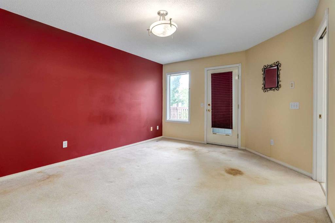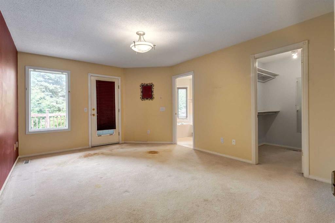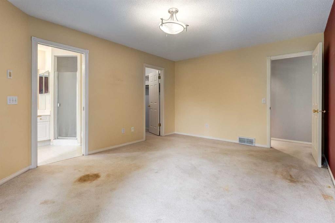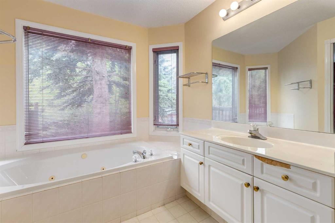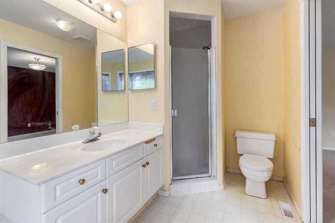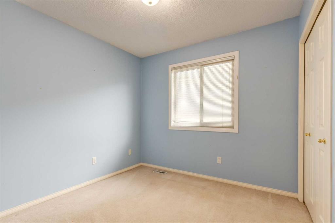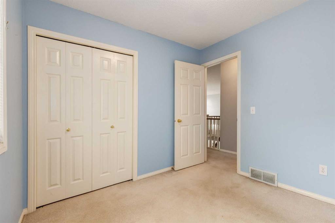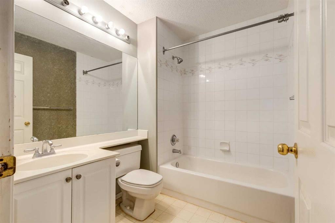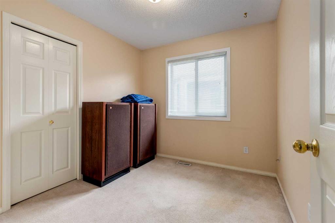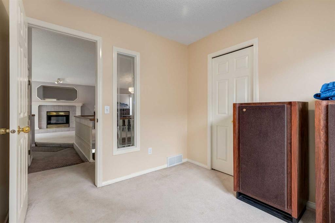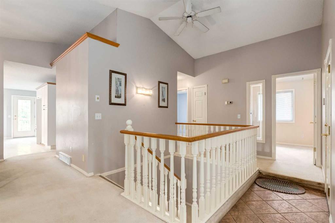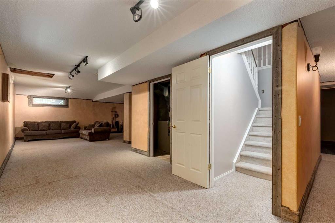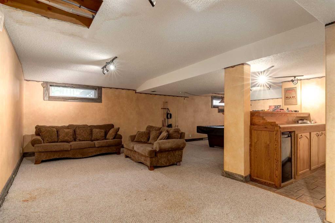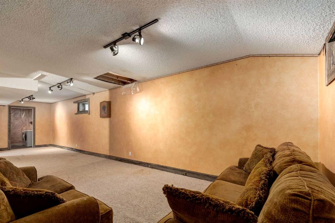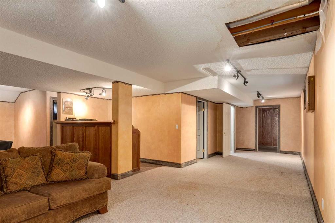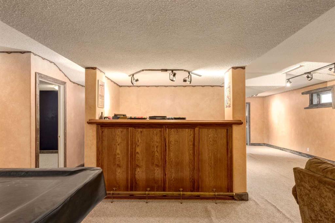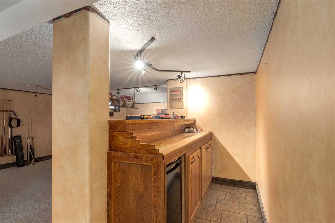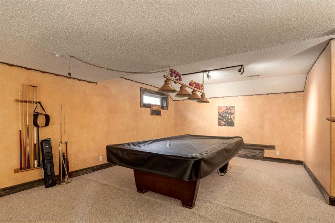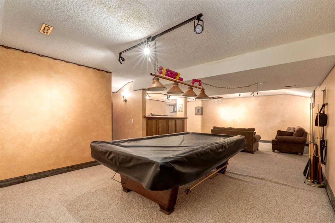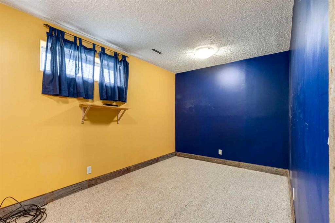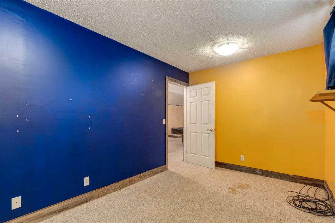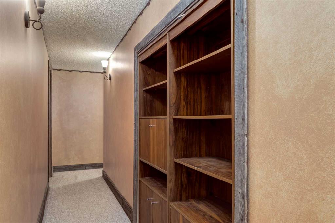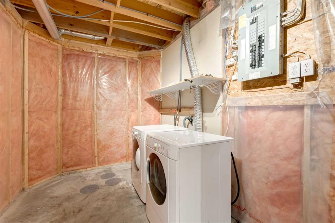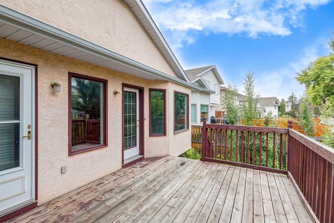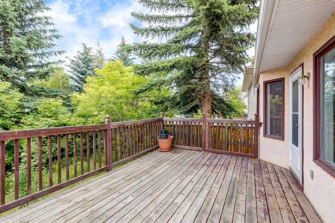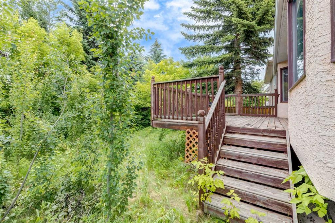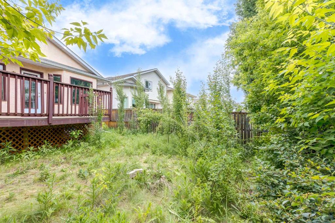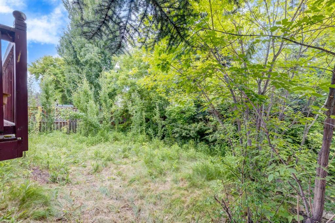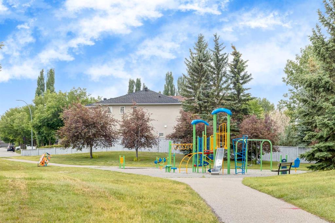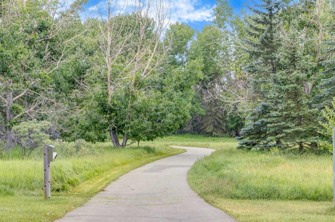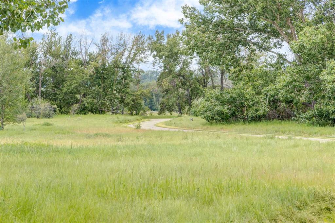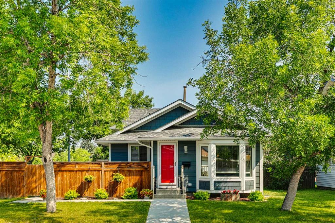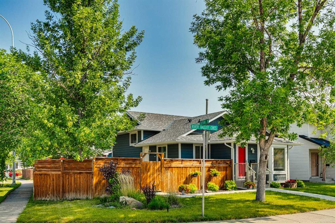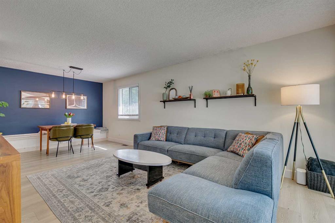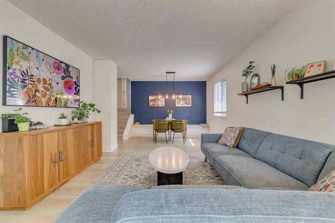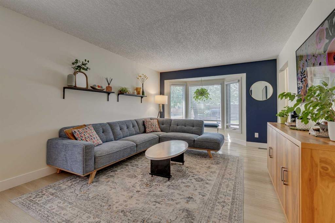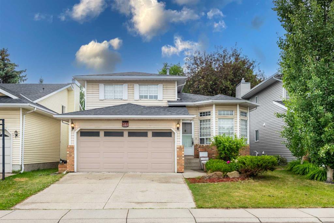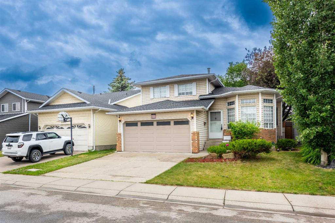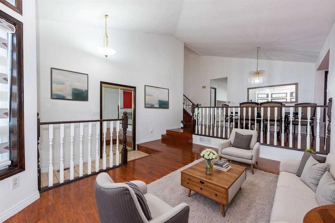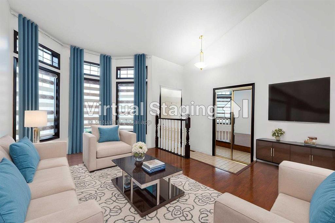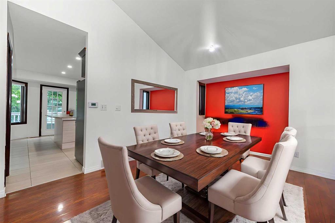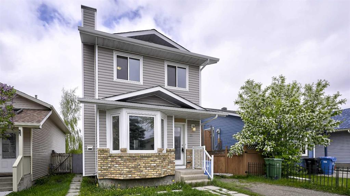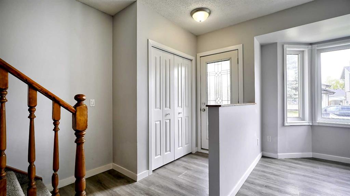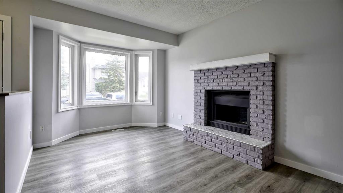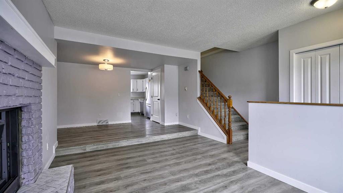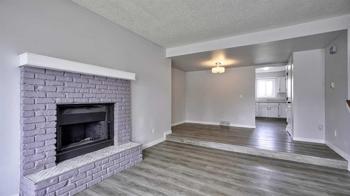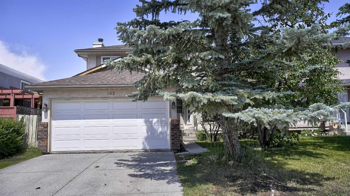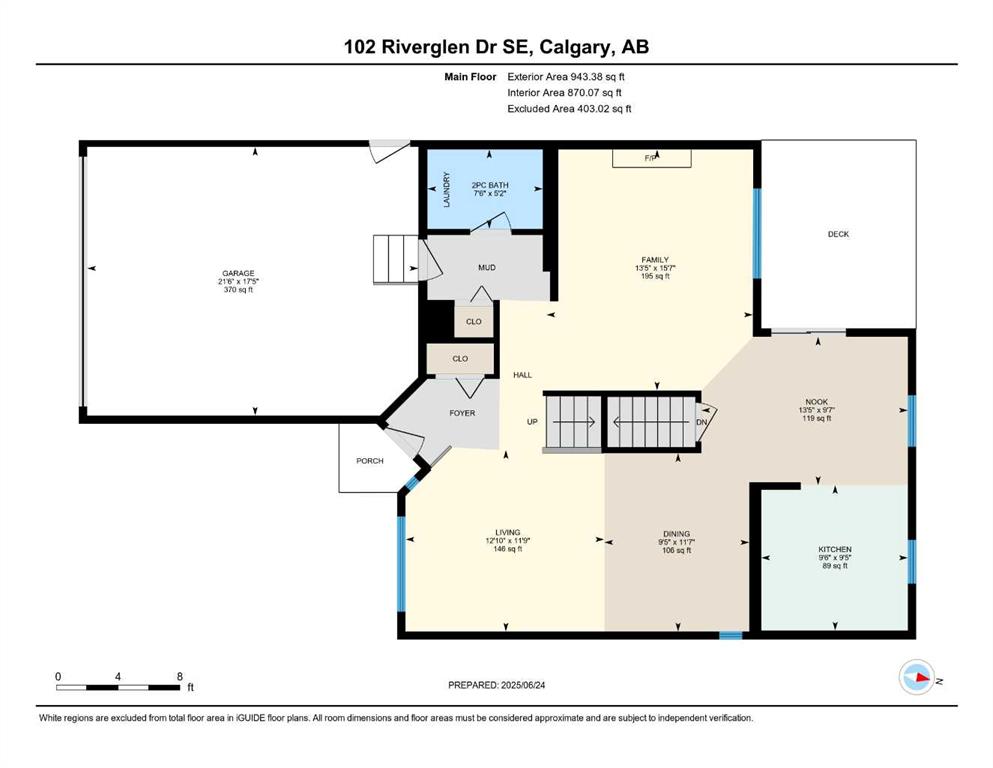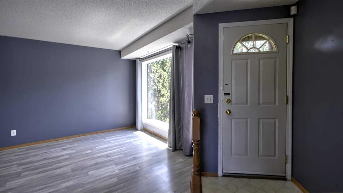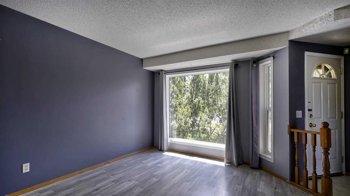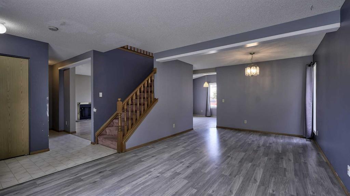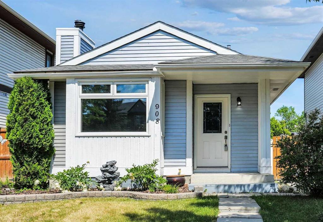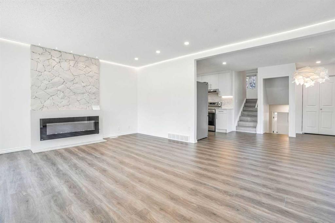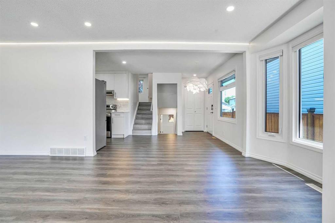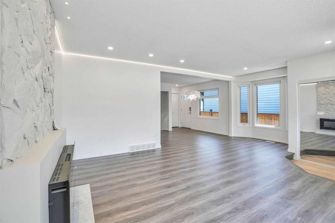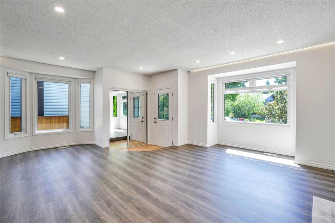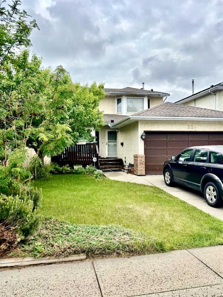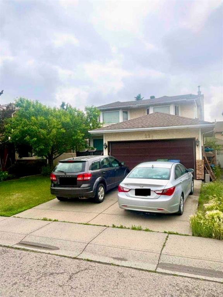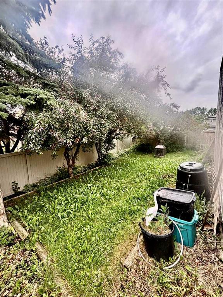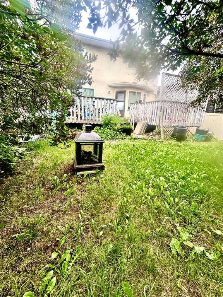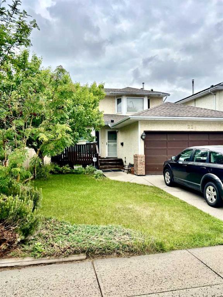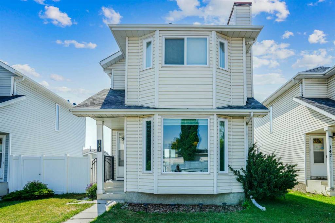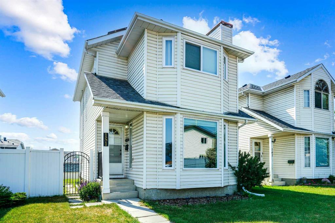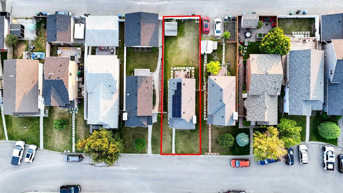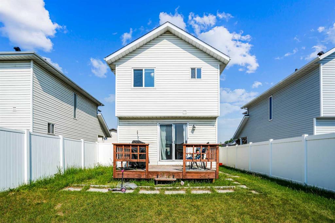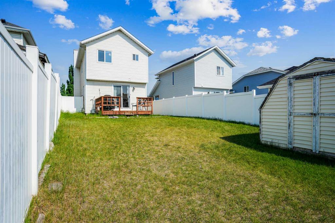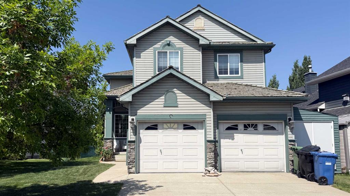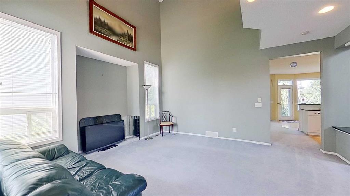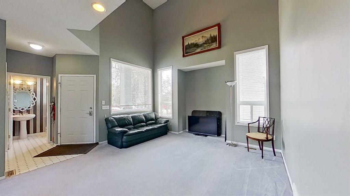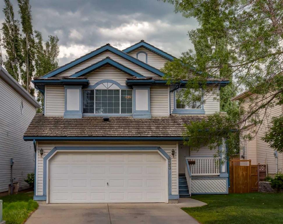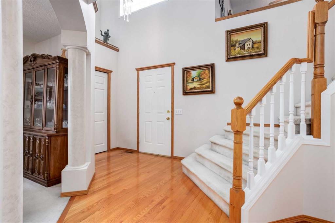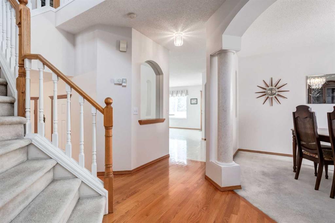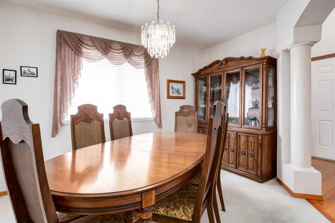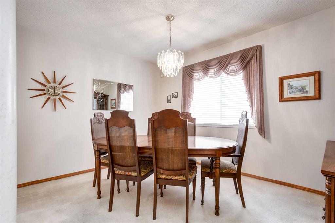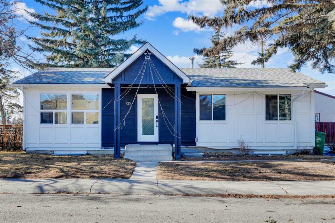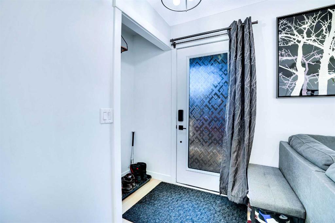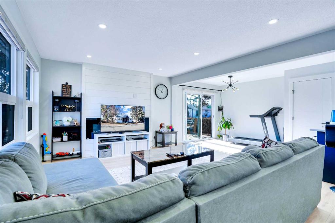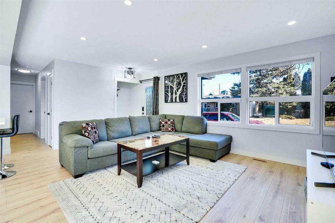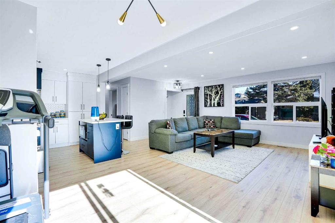259 Riverview Close SE
Calgary T2C 4G8
MLS® Number: A2232078
$ 619,900
4
BEDROOMS
2 + 0
BATHROOMS
1,500
SQUARE FEET
1994
YEAR BUILT
Looking for a bungalow to make your own or your next renovation project? This is your opportunity! Located on one of Riverbend’s most desirable streets, this 1500 sq.ft. bungalow offers a great layout and endless potential. The main floor features a spacious living and dining area with vaulted ceilings, a kitchen with an eating nook and direct access to the back deck, plus a large primary bedroom with walk-in closet and ensuite with soaker tub and separate shower. Two additional bedrooms and a full bathroom complete the main level. The basement adds another 1100 sq.ft. of space and includes a huge rec room with a pool table and bar area, a potential 4th bedroom (egress window and closet required), a den, laundry, and plenty of storage. With the exception of a new roof in 2023, the home is largely original and in need of TLC. Whether you’re an investor, renovator, or someone dreaming of customizing a bungalow in a prime location, this property is full of opportunity. Enjoy being just a short walk to the river and pathways, the Sue Higgins off-leash dog park, and close to Quarry Park with easy access to Glenmore and Deerfoot Trail. Don’t miss out on this opportunity!
| COMMUNITY | Riverbend |
| PROPERTY TYPE | Detached |
| BUILDING TYPE | House |
| STYLE | Bungalow |
| YEAR BUILT | 1994 |
| SQUARE FOOTAGE | 1,500 |
| BEDROOMS | 4 |
| BATHROOMS | 2.00 |
| BASEMENT | Finished, Full |
| AMENITIES | |
| APPLIANCES | Dishwasher, Dryer, Gas Stove, Range Hood, Washer |
| COOLING | None |
| FIREPLACE | Gas, Living Room, Mantle, Raised Hearth, Tile |
| FLOORING | Carpet, Ceramic Tile, Other |
| HEATING | Forced Air |
| LAUNDRY | In Basement, Laundry Room |
| LOT FEATURES | Back Yard, Front Yard, Irregular Lot, Landscaped, Lawn, Private, Rectangular Lot |
| PARKING | Double Garage Attached, Driveway, Garage Faces Front |
| RESTRICTIONS | None Known |
| ROOF | Asphalt Shingle |
| TITLE | Fee Simple |
| BROKER | RE/MAX Realty Professionals |
| ROOMS | DIMENSIONS (m) | LEVEL |
|---|---|---|
| Family Room | 25`0" x 11`0" | Basement |
| Game Room | 21`0" x 14`0" | Basement |
| Bedroom | 13`10" x 8`8" | Basement |
| Den | 8`8" x 7`1" | Basement |
| Laundry | 0`0" x 0`0" | Basement |
| Other | 8`0" x 6`0" | Basement |
| Living Room | 18`11" x 8`11" | Main |
| Dining Room | 10`0" x 9`0" | Main |
| Kitchen | 13`11" x 9`11" | Main |
| Breakfast Nook | 9`0" x 9`0" | Main |
| Bedroom - Primary | 16`2" x 11`11" | Main |
| 4pc Ensuite bath | 0`0" x 0`0" | Main |
| Bedroom | 9`2" x 9`2" | Main |
| Bedroom | 9`2" x 8`7" | Main |
| 4pc Bathroom | 0`0" x 0`0" | Main |

