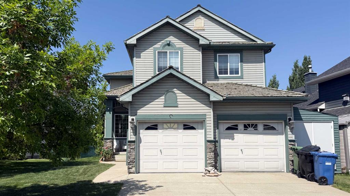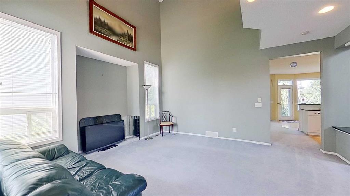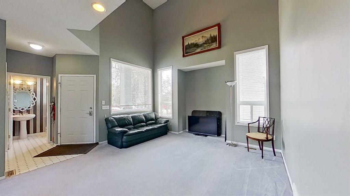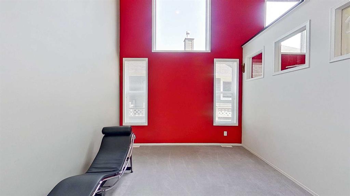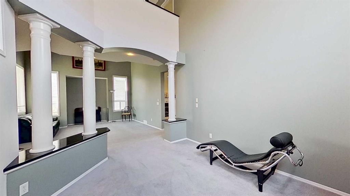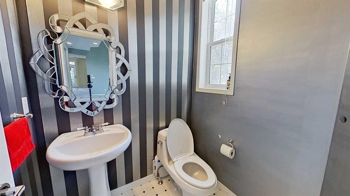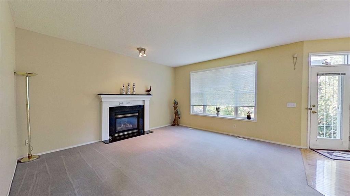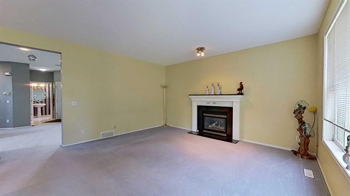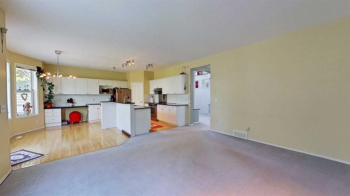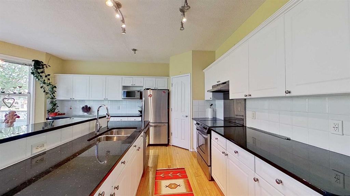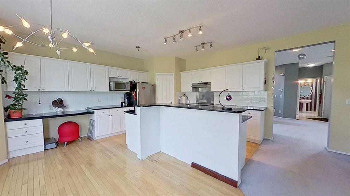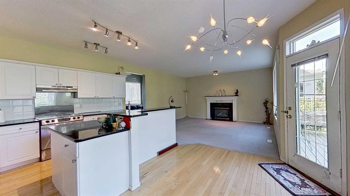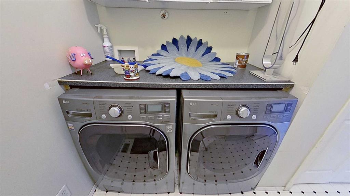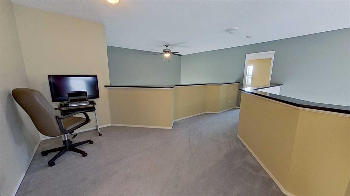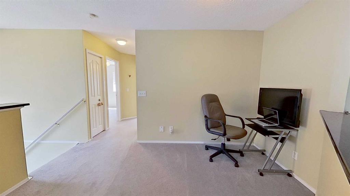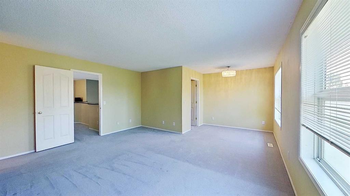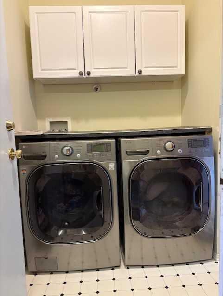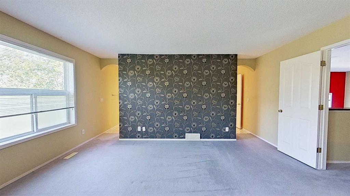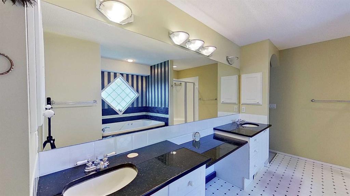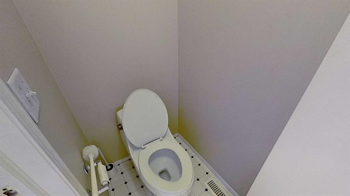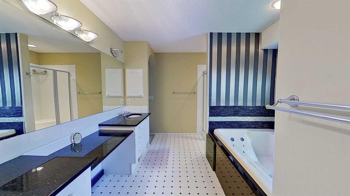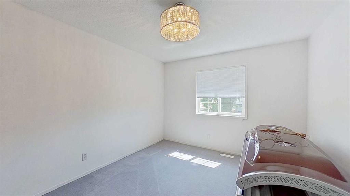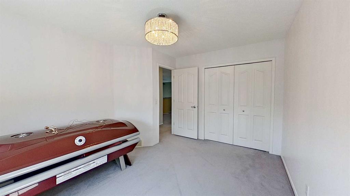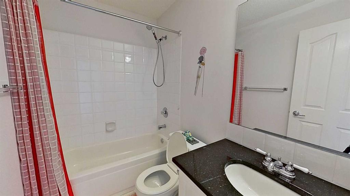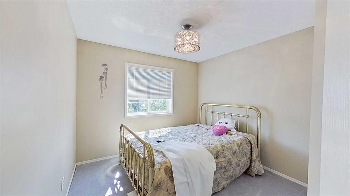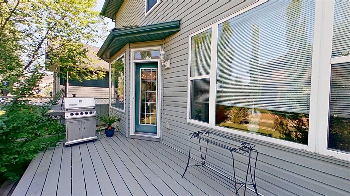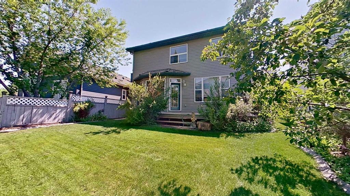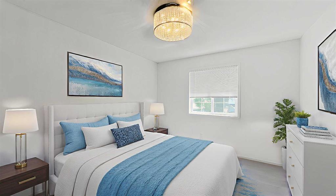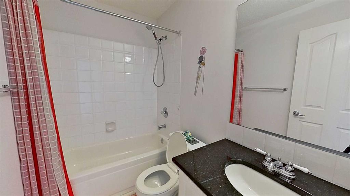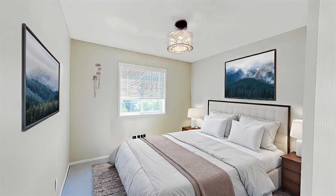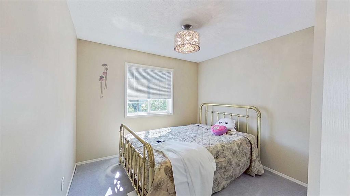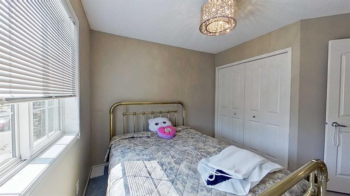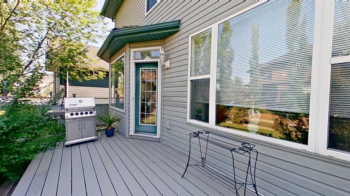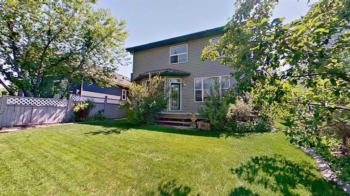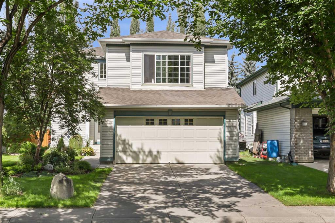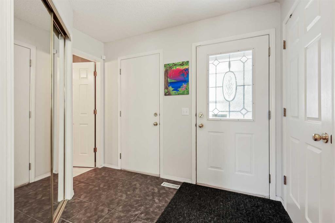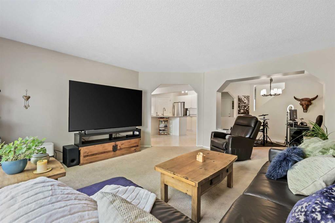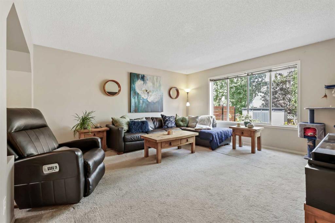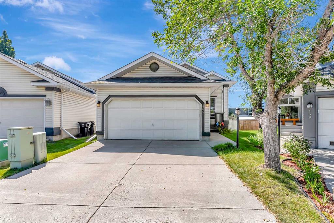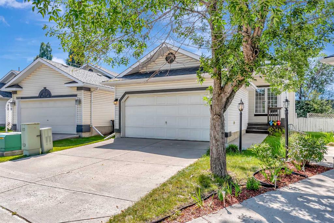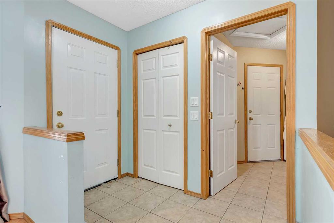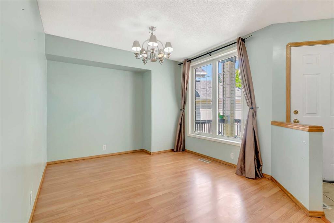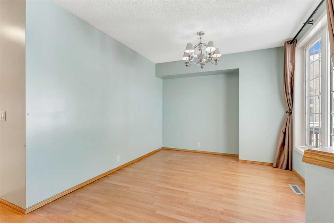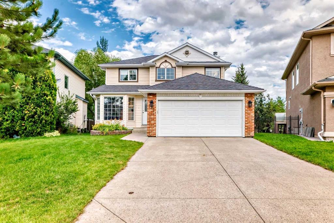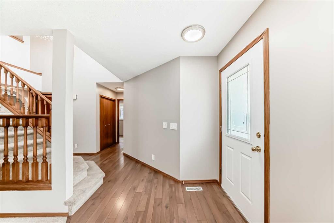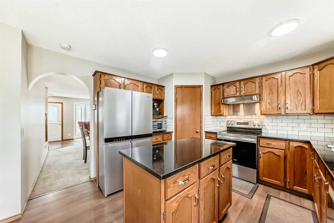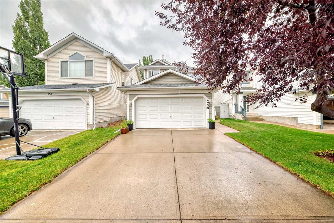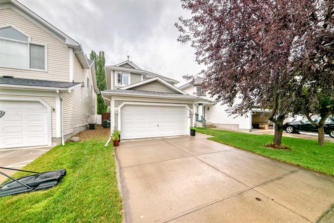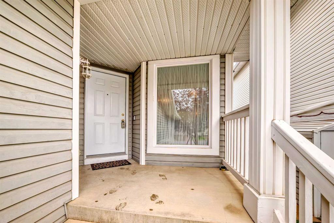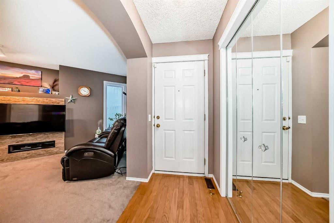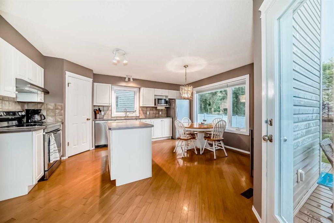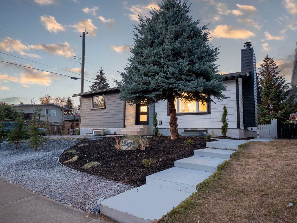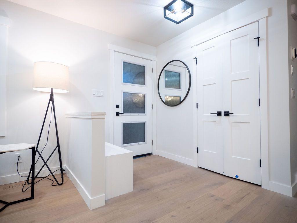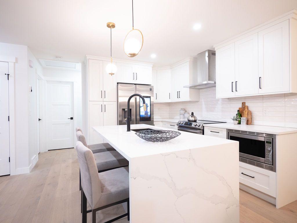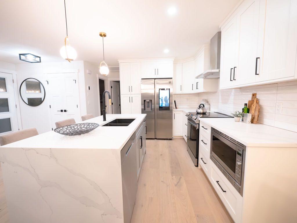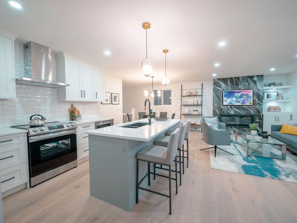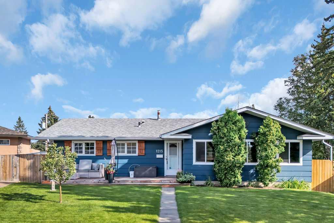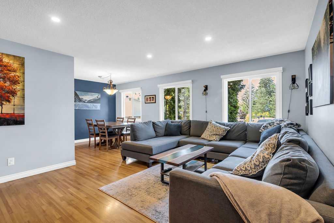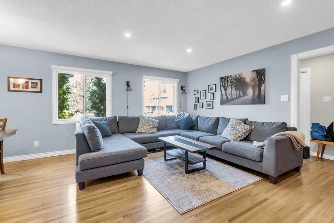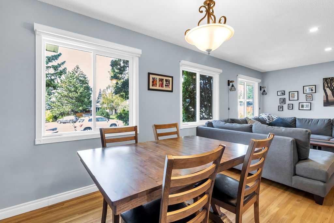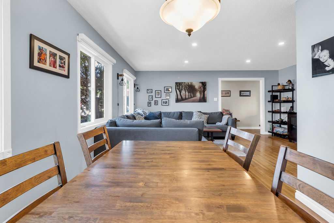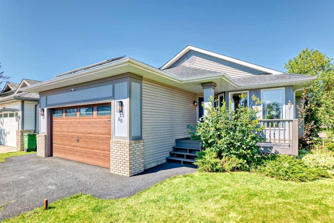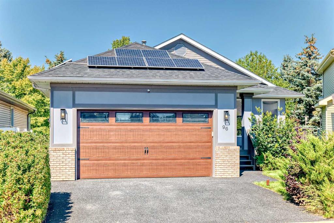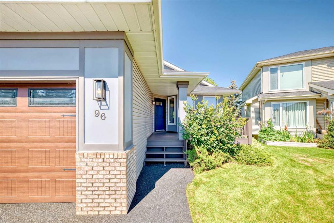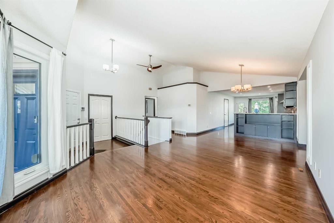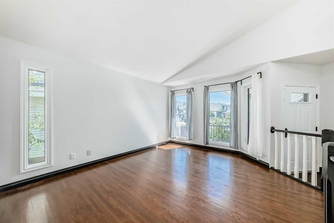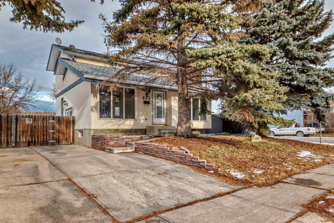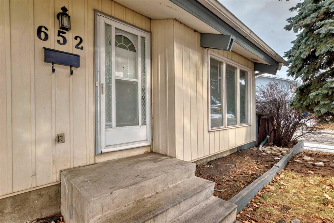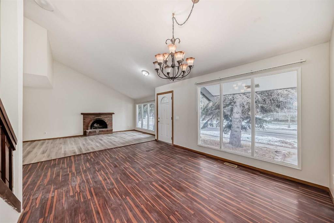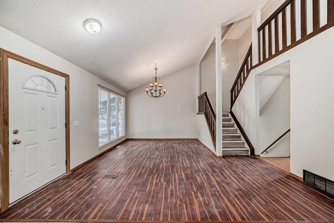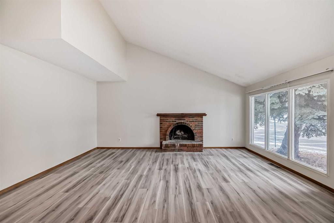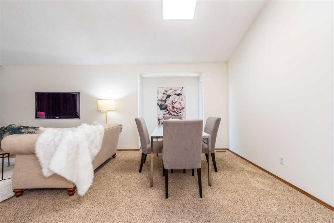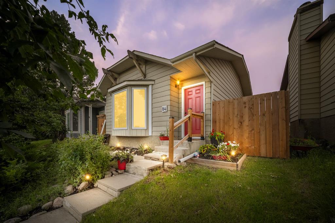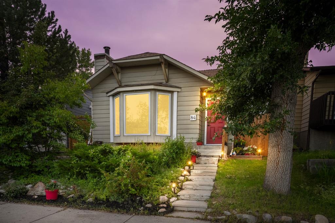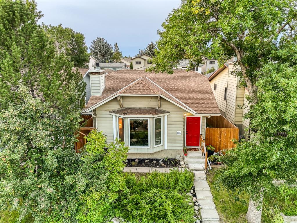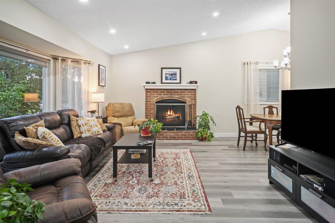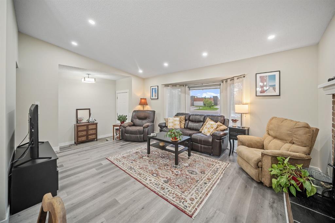375 Douglas Glen Gardens SE
Calgary T2Z3T1
MLS® Number: A2232500
$ 725,000
3
BEDROOMS
2 + 1
BATHROOMS
2,220
SQUARE FEET
2001
YEAR BUILT
This unique 2200 Sq Ft home is located in a quiet Cul-de-sac next to Quarry park and the Bow River path ways, also close to public transportation, daycare, public library, YMCA, grocery stores and restaurants. The open concept design creates a seamless flow between the kitchen and living room with access to a 8’x18’ deck. The entire home features Galaxy Black Granite countertops including many feature caps. The main floor features a spacious dining and family room with large windows and an 18 ft vaulted ceiling, a half bathroom, laundry room complete with LG Washer/Dryer and upper cabinets, a spacious kitchen with a nook, pantry and a gas fireplace for cozy nights. The second floor has three bedrooms and a work station ideal for a home office or study area for kids. The spacious master bedroom includes an en-suite with his/her sinks, stand up shower, double jetted jacuzzi tub and a walk in closet. The basement is undeveloped for your own customization and unique development. Next to the spacious double attached garage is a custom built 8 ft x 18 ft shed for atvs or garden equipment. The home also includes an alarm system with motion sensors and contacts on all doors, a new upgraded 50 gal hot water tank and a new dishwasher added.
| COMMUNITY | Douglasdale/Glen |
| PROPERTY TYPE | Detached |
| BUILDING TYPE | House |
| STYLE | 2 Storey |
| YEAR BUILT | 2001 |
| SQUARE FOOTAGE | 2,220 |
| BEDROOMS | 3 |
| BATHROOMS | 3.00 |
| BASEMENT | Full, Unfinished |
| AMENITIES | |
| APPLIANCES | Built-In Refrigerator, Dishwasher, Dryer, Microwave, Range Hood, Stove(s), Washer |
| COOLING | None |
| FIREPLACE | Gas |
| FLOORING | Carpet, Hardwood, Vinyl |
| HEATING | Forced Air, Natural Gas |
| LAUNDRY | Laundry Room, Main Level |
| LOT FEATURES | Back Yard |
| PARKING | Double Garage Attached, Parking Pad |
| RESTRICTIONS | None Known |
| ROOF | Pine Shake |
| TITLE | Fee Simple |
| BROKER | ComFree |
| ROOMS | DIMENSIONS (m) | LEVEL |
|---|---|---|
| 2pc Bathroom | 0`0" x 0`0" | Main |
| Bedroom | 12`9" x 10`2" | Upper |
| Bedroom | 10`2" x 12`6" | Upper |
| Bedroom | 10`2" x 9`2" | Upper |
| 4pc Ensuite bath | 0`0" x 0`0" | Upper |
| 4pc Bathroom | 0`0" x 0`0" | Upper |

