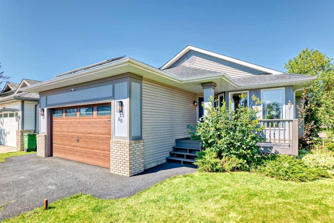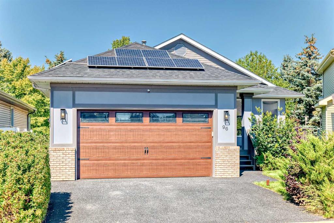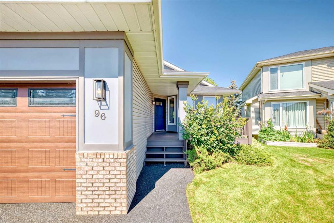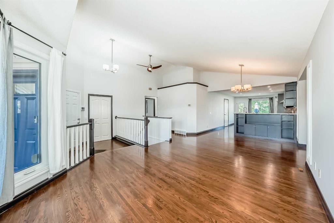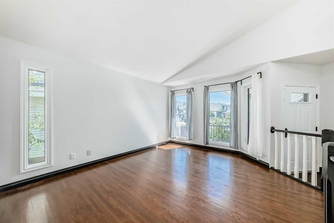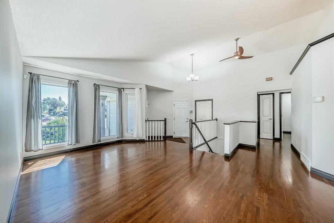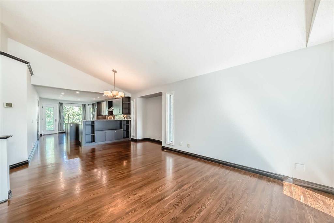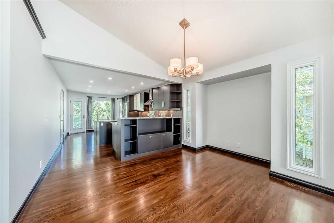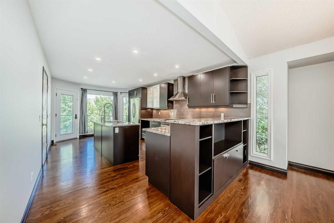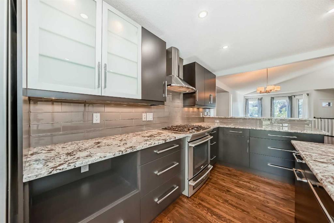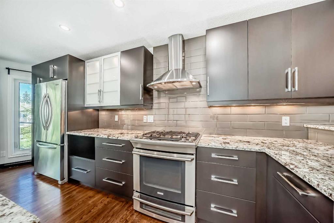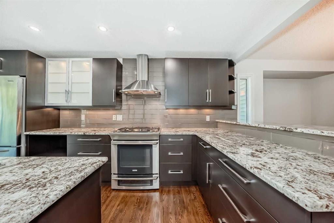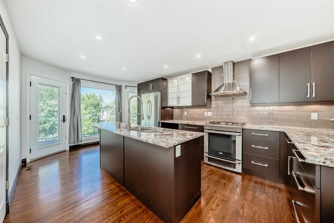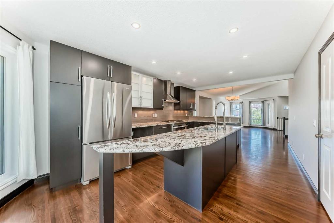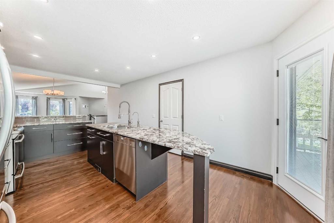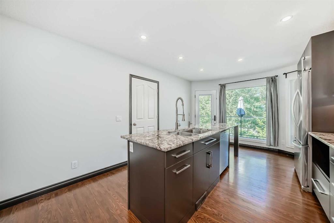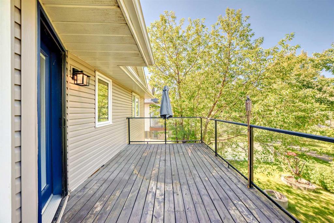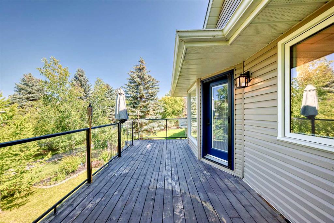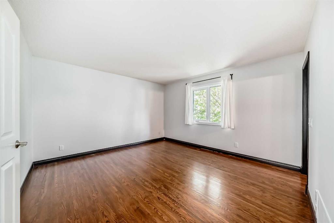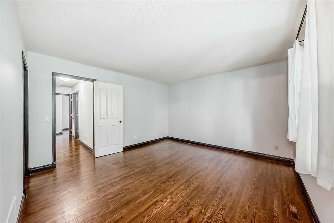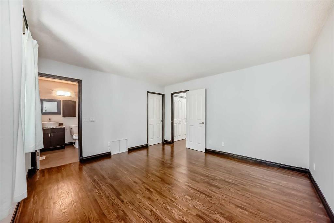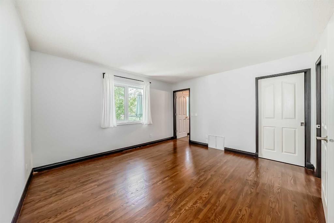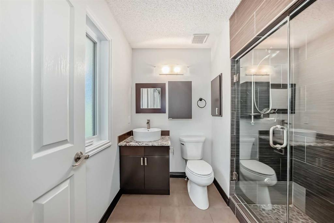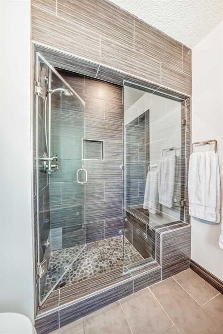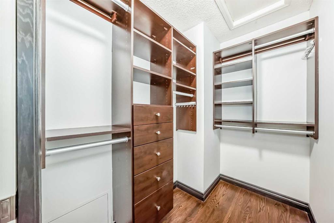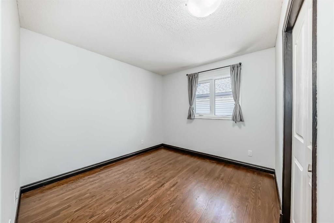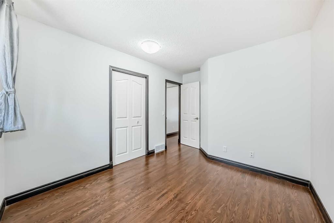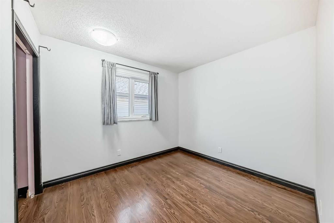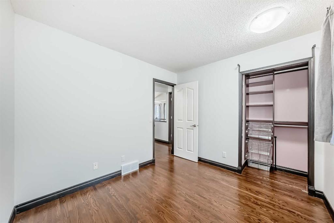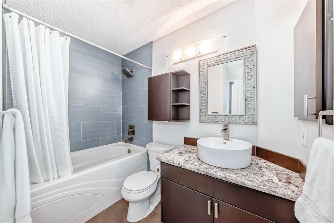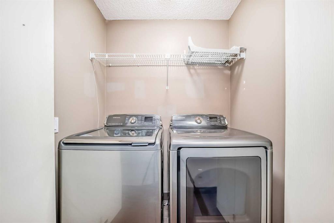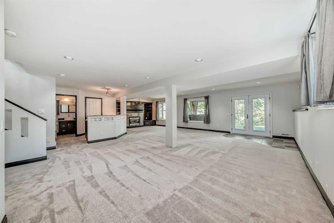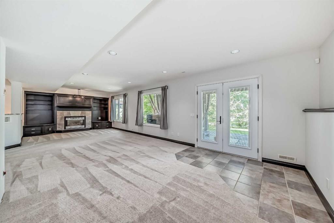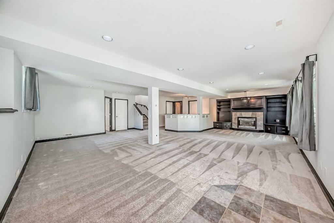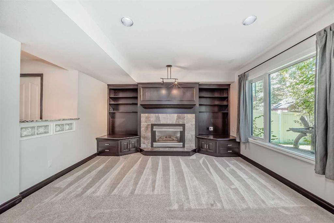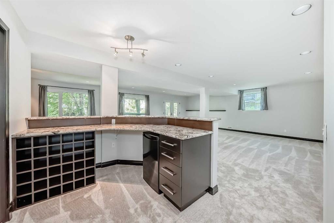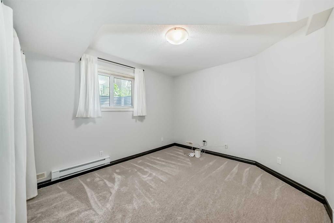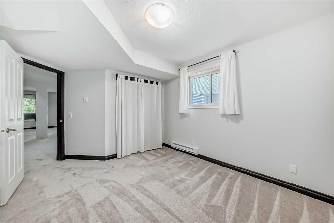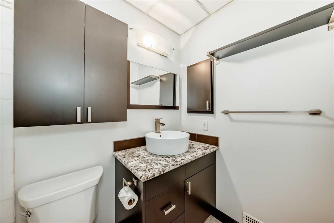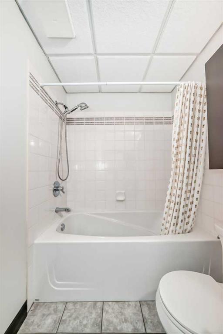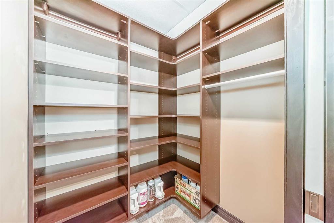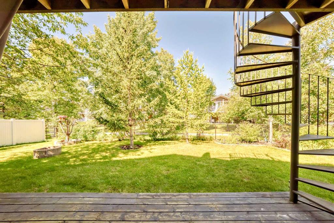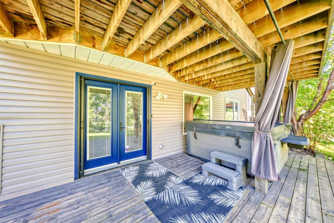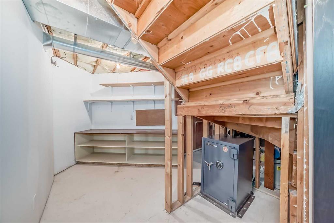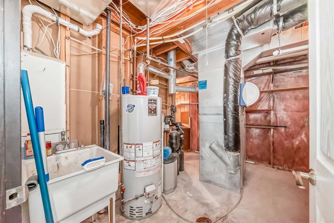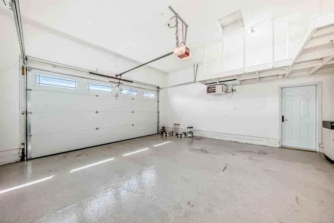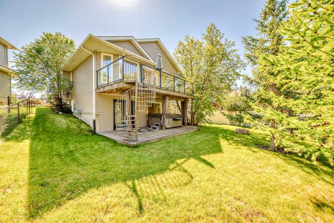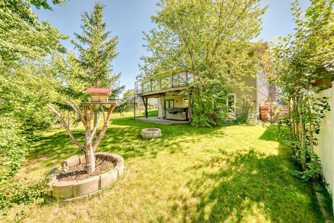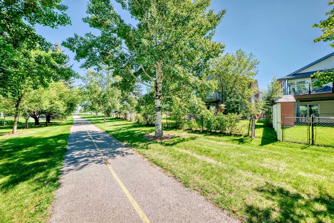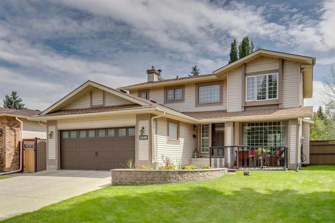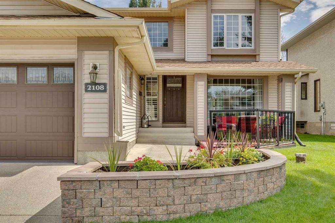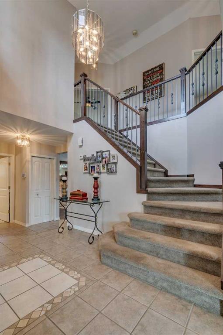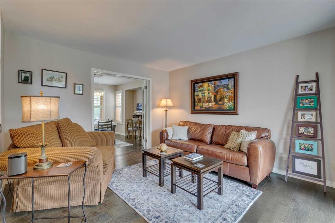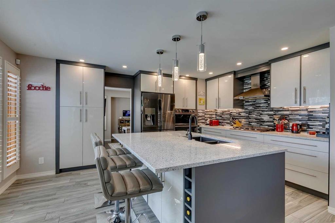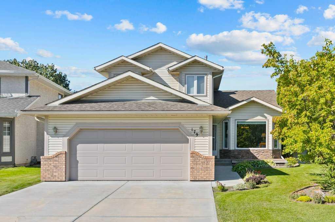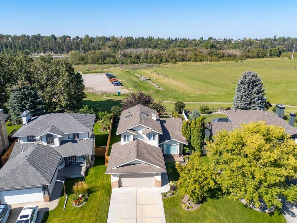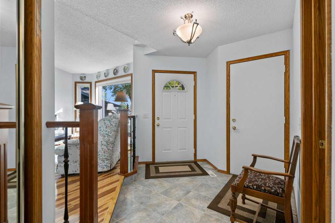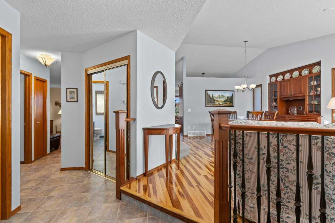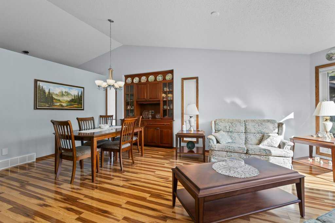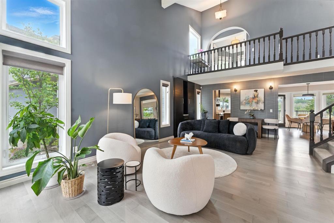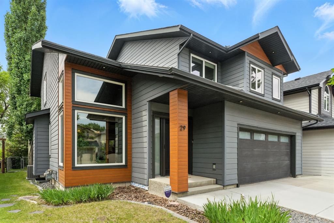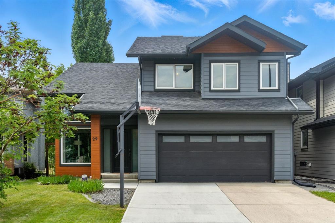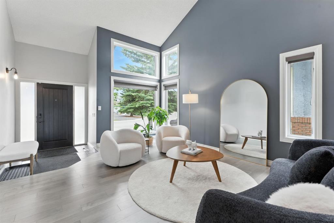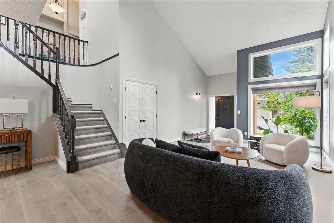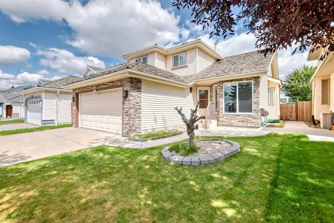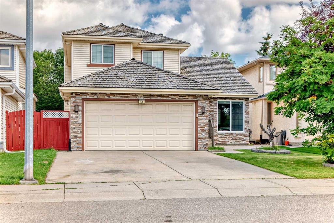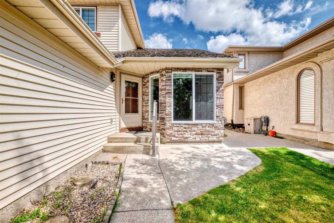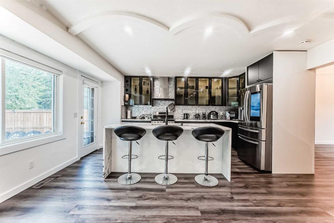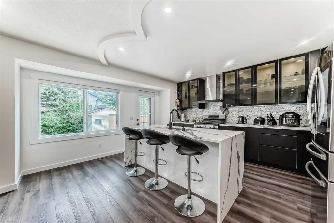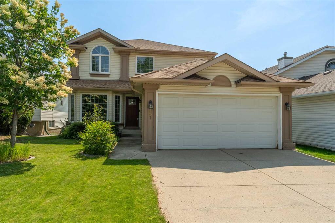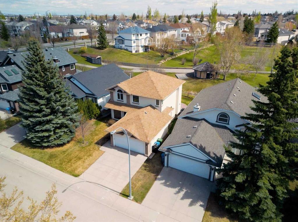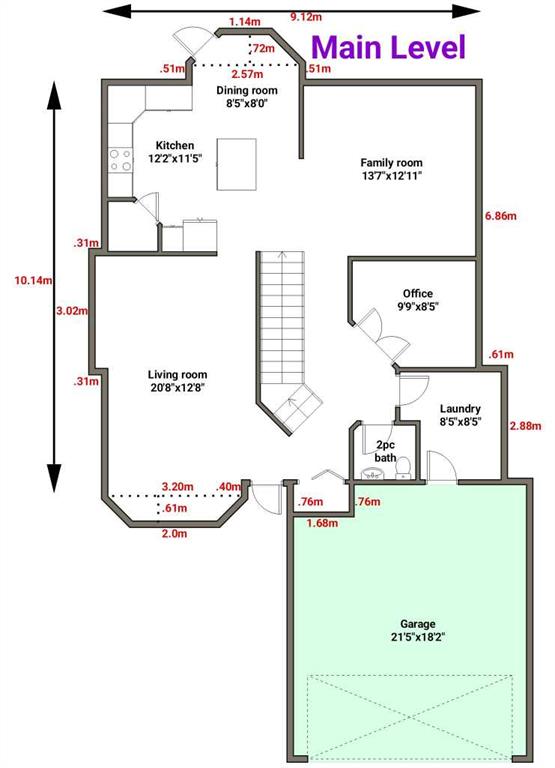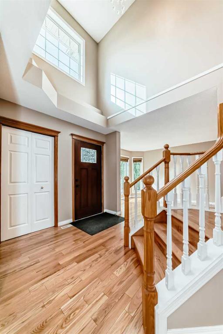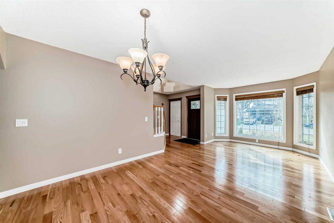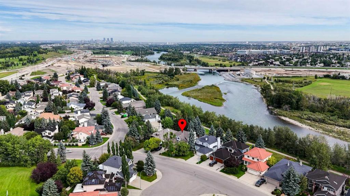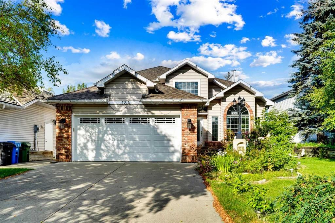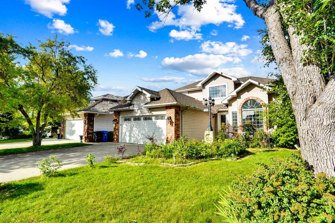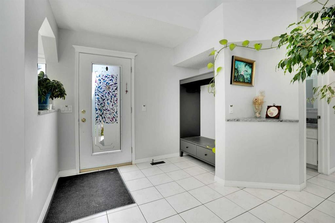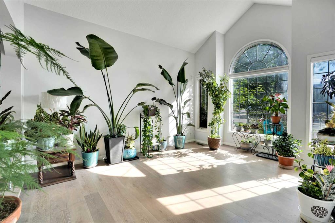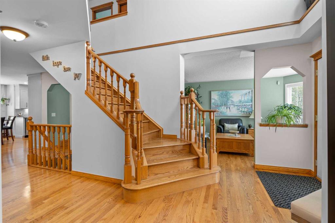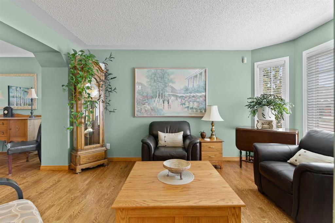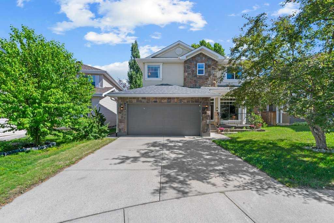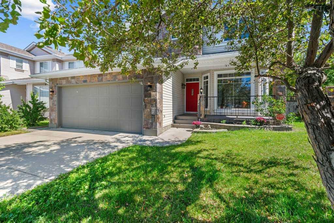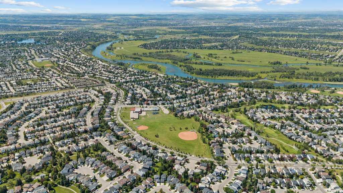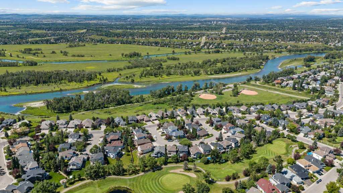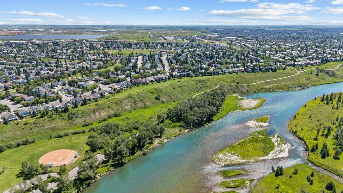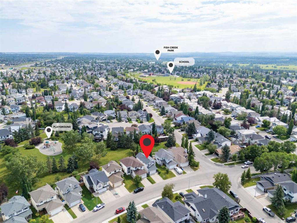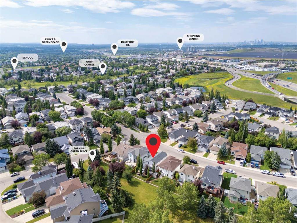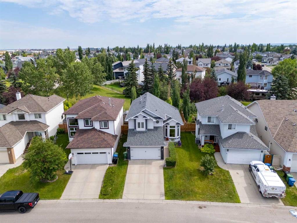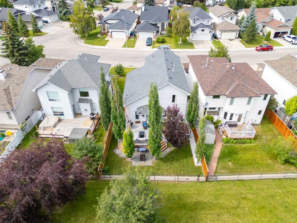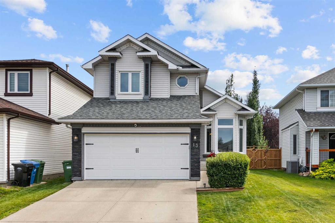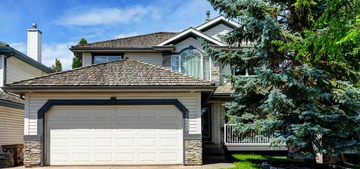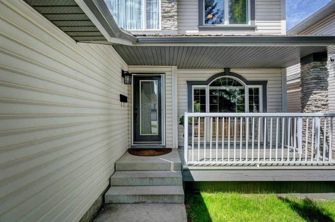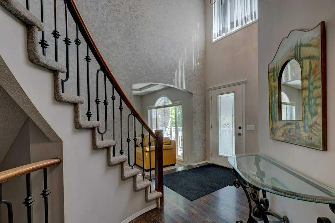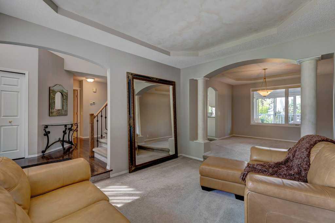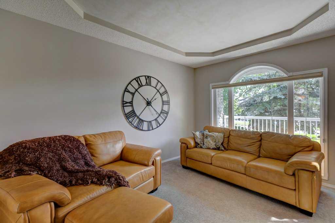96 Douglas Shore Close SE
Calgary T2Z 2K8
MLS® Number: A2241210
$ 850,000
4
BEDROOMS
3 + 0
BATHROOMS
1,357
SQUARE FEET
1992
YEAR BUILT
This 4-bedroom walkout bungalow is just STEPS FROM THE BOW RIVER in one of the community’s most desirable locations. Nestled on a quiet close and BACKING ONTO A PATHWAY, it offers a peaceful retreat with a WEST-FACING backyard where you can soak up the afternoon sun from the back deck or covered patio. The home’s modern curb appeal is highlighted by a welcoming front deck, while inside, vaulted ceilings and hardwood floors create a bright and open feel. The kitchen is thoughtfully designed with granite countertops, a pantry with pull-outs, and plenty of drawers for organized storage. The primary suite provides a private escape with a walk-in closet complete with custom organizers, along with a 4-piece ensuite featuring a STEAM SHOWER. Two additional bedrooms and another full bathroom complete the main level. Downstairs, the fully finished basement is built for entertaining and relaxation, with a spacious rec room showcasing a gas fireplace feature wall with built-ins, and a bar with wine racks. You’ll also find a 4th bedroom, 3rd bathroom, and abundant storage space. Step outside to a beautifully landscaped yard filled with perennials and mature trees, a wooden patio, and a hot tub for year-round enjoyment. The garage is heated and finished with epoxy flooring, while the resurfaced driveway adds both function and style. From your backyard, pathways connect directly to parks and the river, blending lifestyle and convenience in one perfect location. Extras include a Kinetico water filtration system, a 12 kWp solar system with 10 kWh battery, and phantom screens. Recent updates include new basement carpet, updated windows and doors, shingles, garage door, water heater, and fresh paint. With major interior renovations completed in 2010, this home combines thoughtful updates with timeless design.
| COMMUNITY | Douglasdale/Glen |
| PROPERTY TYPE | Detached |
| BUILDING TYPE | House |
| STYLE | Bungalow |
| YEAR BUILT | 1992 |
| SQUARE FOOTAGE | 1,357 |
| BEDROOMS | 4 |
| BATHROOMS | 3.00 |
| BASEMENT | Finished, Full, Walk-Out To Grade |
| AMENITIES | |
| APPLIANCES | Bar Fridge, Dishwasher, Dryer, Garage Control(s), Garburator, Gas Stove, Range Hood, Refrigerator, Washer, Window Coverings |
| COOLING | None |
| FIREPLACE | Gas |
| FLOORING | Carpet, Hardwood, Tile |
| HEATING | In Floor, Forced Air |
| LAUNDRY | Main Level |
| LOT FEATURES | Back Yard, Backs on to Park/Green Space, Irregular Lot |
| PARKING | Double Garage Attached, Heated Garage |
| RESTRICTIONS | Restrictive Covenant, Utility Right Of Way |
| ROOF | Asphalt Shingle |
| TITLE | Fee Simple |
| BROKER | Century 21 Bamber Realty LTD. |
| ROOMS | DIMENSIONS (m) | LEVEL |
|---|---|---|
| Storage | 8`0" x 10`9" | Basement |
| Furnace/Utility Room | 11`6" x 6`2" | Basement |
| Storage | 7`6" x 5`10" | Basement |
| 4pc Bathroom | 7`11" x 5`5" | Basement |
| Other | 7`1" x 7`6" | Basement |
| Storage | 5`2" x 4`7" | Basement |
| Bedroom | 10`8" x 14`3" | Basement |
| Game Room | 31`9" x 13`11" | Basement |
| Flex Space | 10`10" x 15`11" | Basement |
| Entrance | 4`5" x 11`1" | Main |
| Living Room | 11`8" x 14`5" | Main |
| Dining Room | 8`2" x 13`8" | Main |
| Kitchen With Eating Area | 19`4" x 11`7" | Main |
| Bedroom | 10`2" x 10`9" | Main |
| Bedroom | 9`0" x 11`2" | Main |
| 4pc Bathroom | 8`5" x 4`11" | Main |
| Laundry | 3`2" x 5`6" | Main |
| Bedroom - Primary | 13`5" x 12`11" | Main |
| Walk-In Closet | 4`11" x 7`2" | Main |
| 3pc Ensuite bath | 7`2" x 7`7" | Main |

