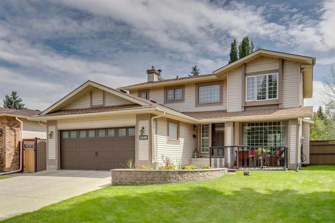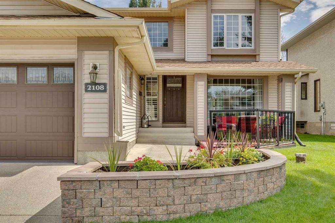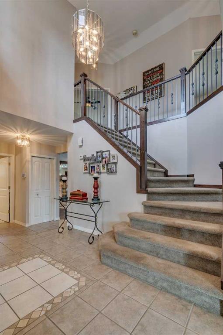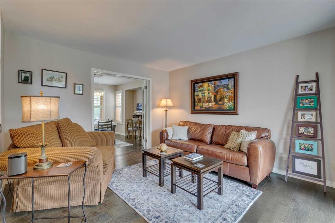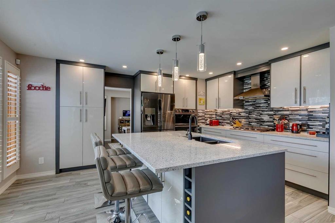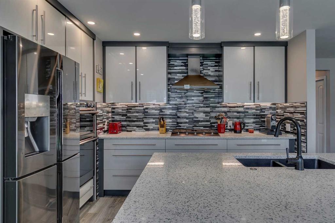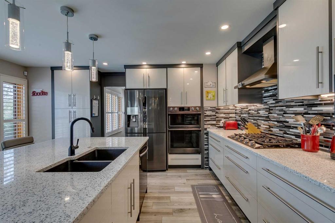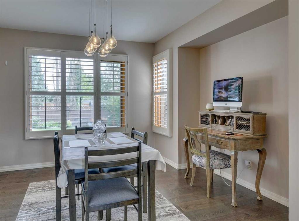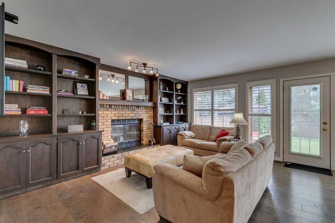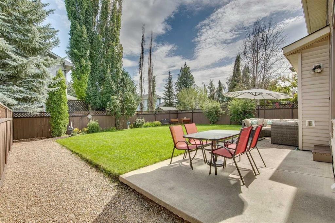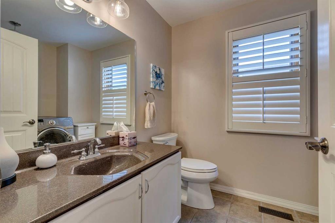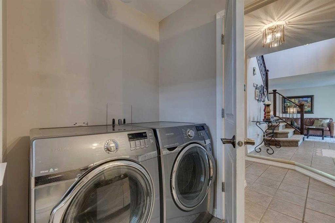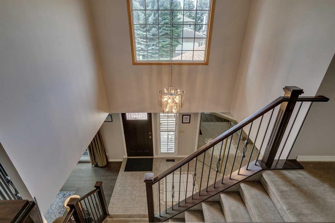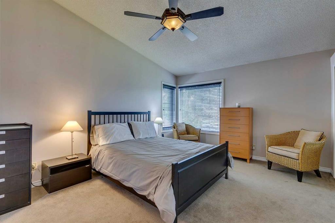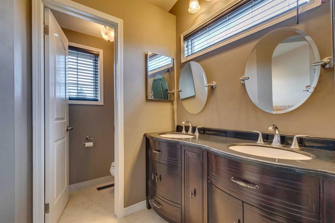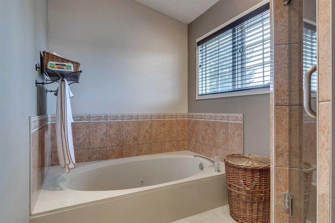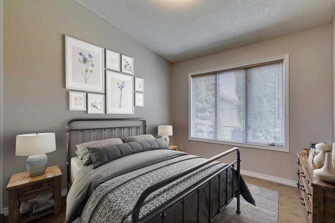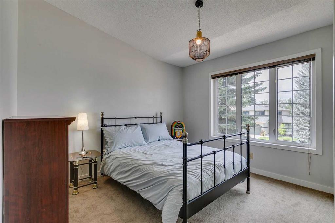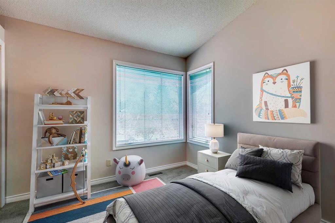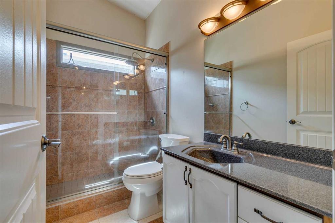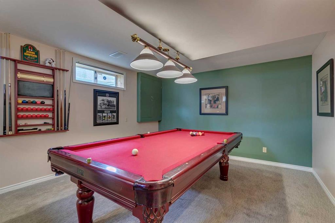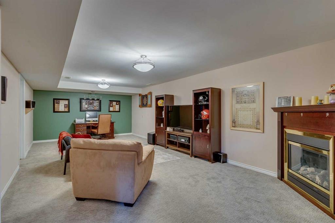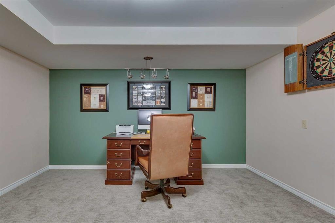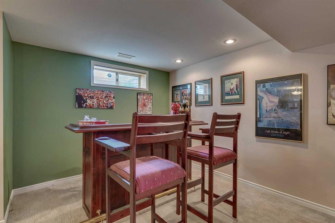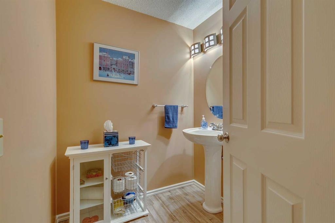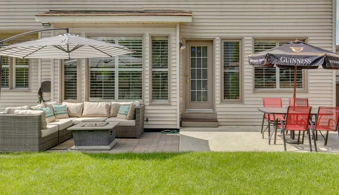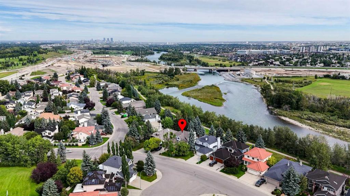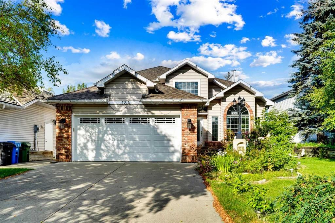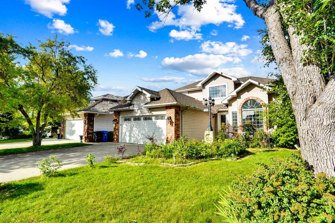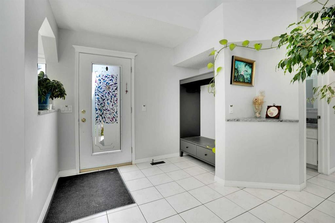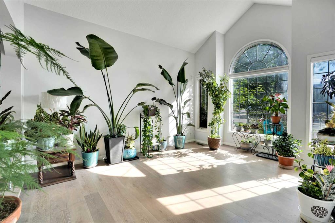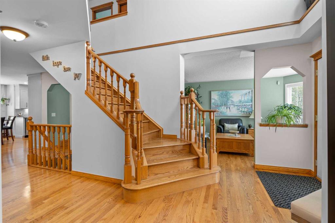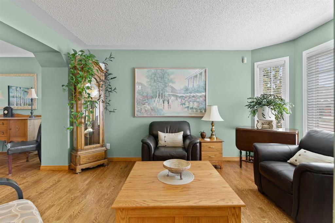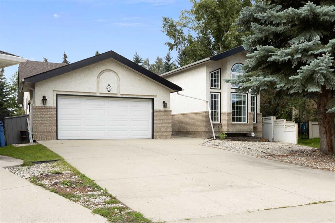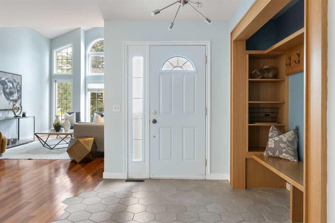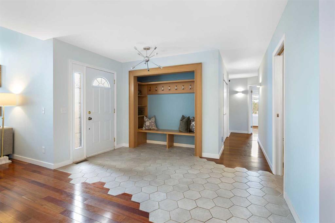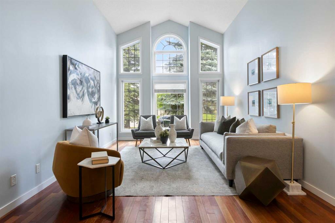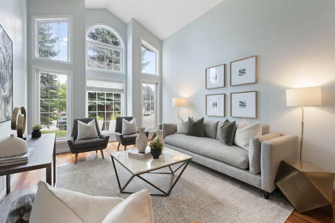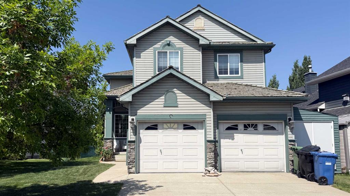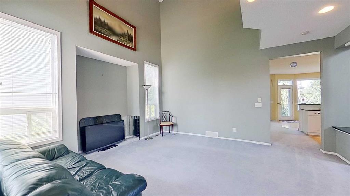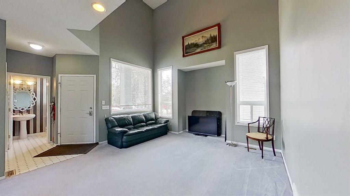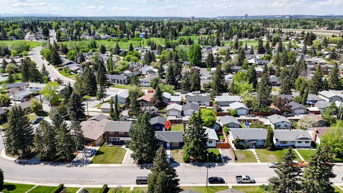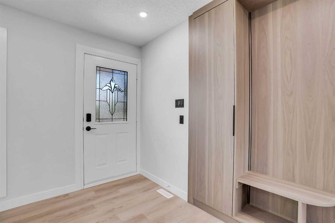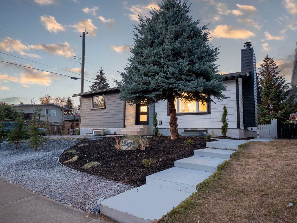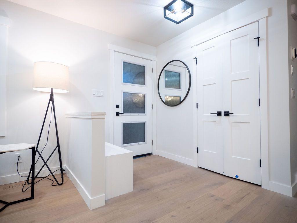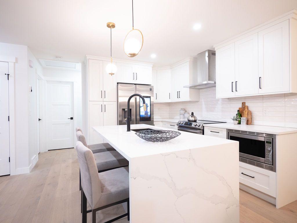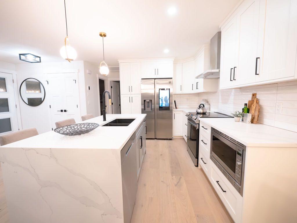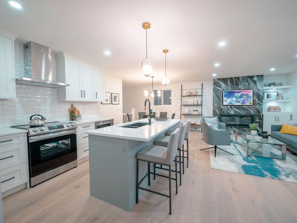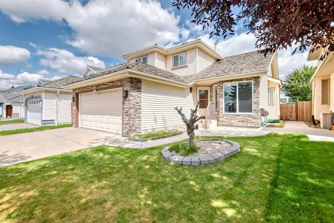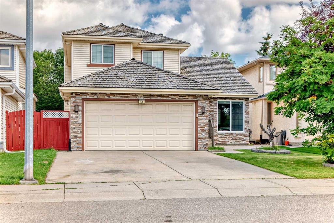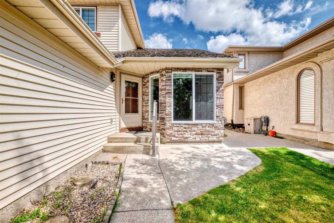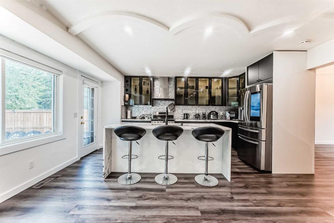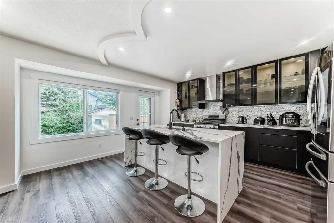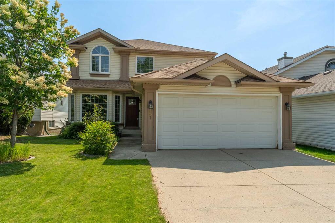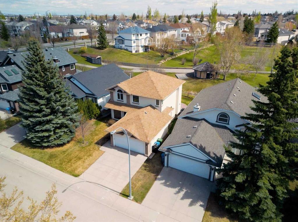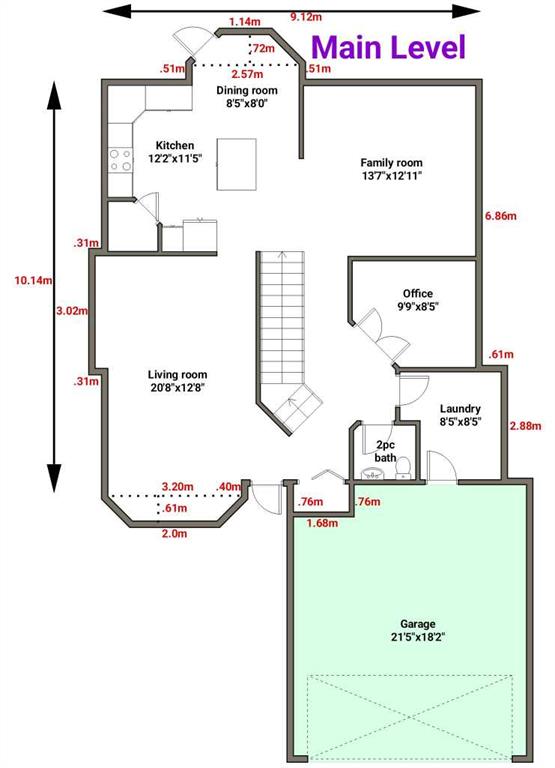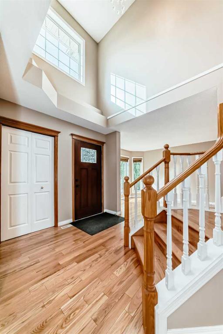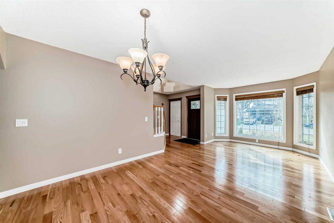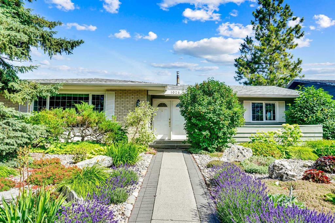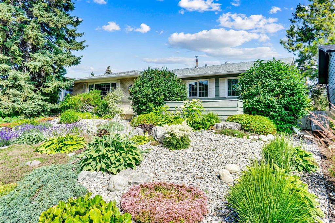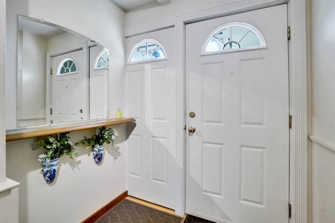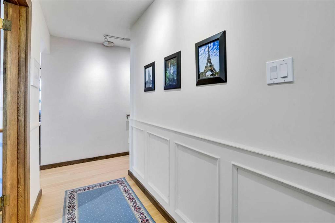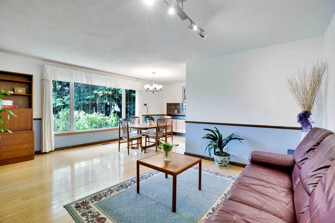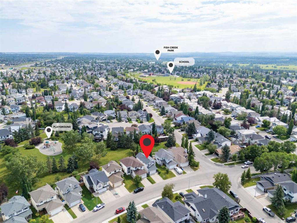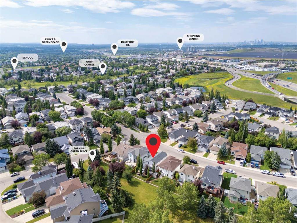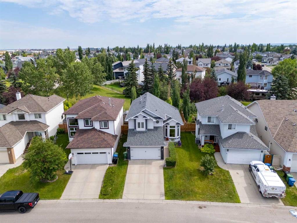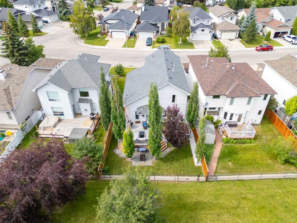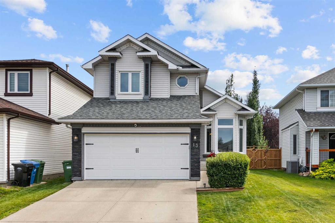2108 Douglasbank Crescent SE
Calgary T2Z 2C3
MLS® Number: A2249029
$ 889,900
4
BEDROOMS
2 + 2
BATHROOMS
2,060
SQUARE FEET
1989
YEAR BUILT
* OPEN HOUSE Sunday, August 24, 1-4 PM * SEE VIDEO * This exceptional home offers 2919 sq. ft. of beautifully designed living space, blending timeless character with thoughtful modern updates. Perfect for families, it features FOUR bedrooms upstairs and a fully finished basement—making it a rare find you won’t want to miss! From the moment you enter the grand foyer, pride of ownership is evident from the original owners. Numerous expansive windows flood the home with natural light, showcasing the engineered flooring and elegant cast-iron railing. The bright kitchen is both stylish and functional, with classic white cabinetry, granite countertops, a corner pantry, and quality Samsung appliances. The breakfast nook, soon to feature two brand-new windows, is the perfect spot for casual meals, while the formal dining room provides an elegant space for entertaining. The living room is anchored by a wood-burning, brick fireplace and enhanced with built-in shelving, and easy access to the beautiful backyard. A versatile front flex room adds even more charm, making it a cozy home office or a serene reading retreat. Upstairs, the private primary suite offers a double closet, an ensuite with a jetted tub, separate shower, and generous storage. The fully finished basement expands the living space with a large rec room, family room, and a bar, creating endless possibilities for entertaining. Outside, the private backyard is ready for summer enjoyment—whether you’re hosting barbecues, tending a garden, or simply relaxing in your own haven. Recent upgrades include a newer furnace and water tank, brand new roof, fresh exterior paint, custom blinds (including plantation shutters), and many improvements you must see in person. Located just steps from parks, schools, Douglasdale Golf Course, shopping, and major roadways like Deerfoot Trail—plus the scenic Bow River pathways and Fish Creek Park—this home combines comfort, lifestyle, and convenience in one of Calgary’s most desirable communities.
| COMMUNITY | Douglasdale/Glen |
| PROPERTY TYPE | Detached |
| BUILDING TYPE | House |
| STYLE | 2 Storey |
| YEAR BUILT | 1989 |
| SQUARE FOOTAGE | 2,060 |
| BEDROOMS | 4 |
| BATHROOMS | 4.00 |
| BASEMENT | Finished, Full |
| AMENITIES | |
| APPLIANCES | Built-In Gas Range, Built-In Oven, Dishwasher, Dryer, Range Hood, Refrigerator, Washer, Washer/Dryer, Window Coverings |
| COOLING | None |
| FIREPLACE | Gas Starter, Living Room, Wood Burning |
| FLOORING | Carpet, Ceramic Tile, Hardwood |
| HEATING | Forced Air, Natural Gas |
| LAUNDRY | Main Level |
| LOT FEATURES | Back Yard, Landscaped, Private |
| PARKING | Double Garage Attached |
| RESTRICTIONS | Utility Right Of Way |
| ROOF | Asphalt Shingle |
| TITLE | Fee Simple |
| BROKER | eXp Realty |
| ROOMS | DIMENSIONS (m) | LEVEL |
|---|---|---|
| Game Room | 12`10" x 12`7" | Basement |
| Family Room | 25`3" x 13`5" | Basement |
| 2pc Bathroom | 5`9" x 5`7" | Basement |
| 2pc Bathroom | 6`8" x 4`6" | Main |
| Kitchen | 15`11" x 12`2" | Main |
| Dining Room | 12`0" x 10`0" | Main |
| Living Room | 16`5" x 14`5" | Main |
| Flex Space | 13`6" x 12`0" | Main |
| Foyer | 11`5" x 9`4" | Main |
| Mud Room | 8`7" x 6`8" | Main |
| Covered Porch | 14`9" x 9`11" | Main |
| Bedroom - Primary | 16`5" x 12`2" | Second |
| Bedroom | 10`11" x 9`5" | Second |
| Bedroom | 11`1" x 9`9" | Second |
| Bedroom | 10`10" x 9`6" | Second |
| 3pc Bathroom | 8`8" x 5`0" | Second |
| 5pc Ensuite bath | 14`6" x 8`2" | Second |
| Laundry | 6`8" x 4`0" | Second |

