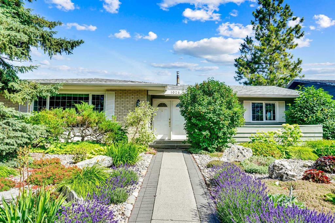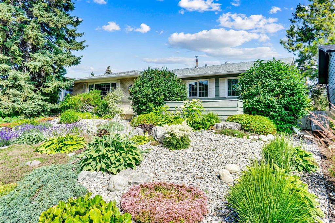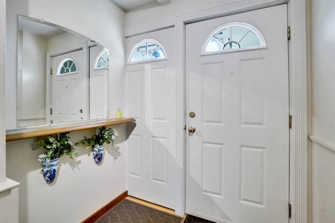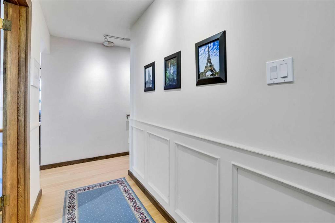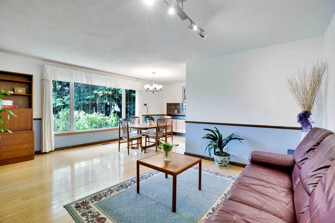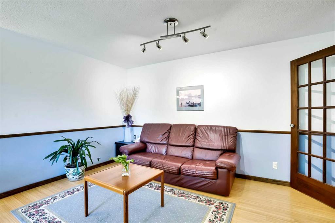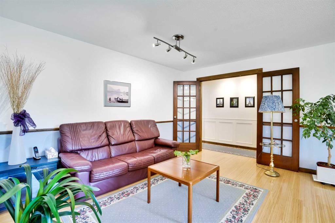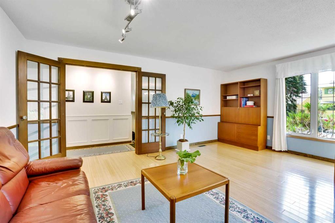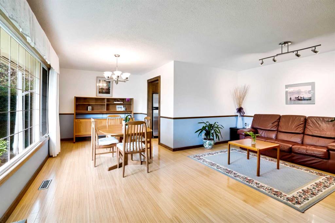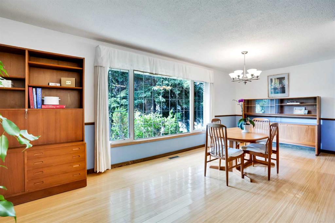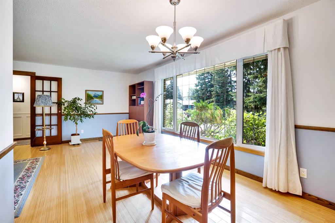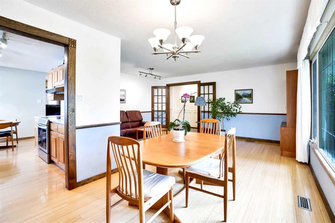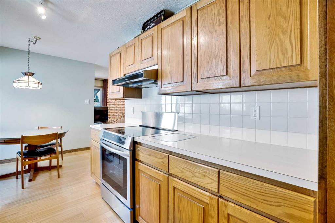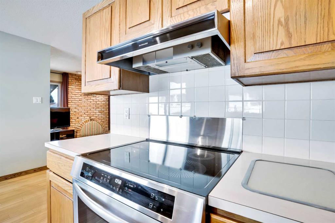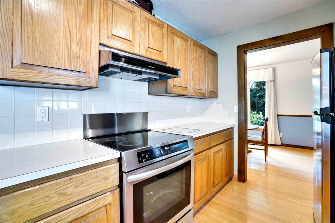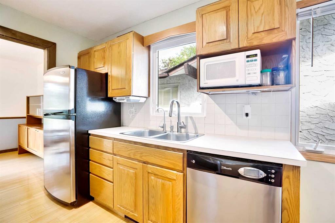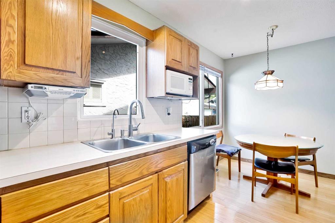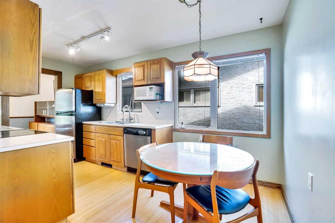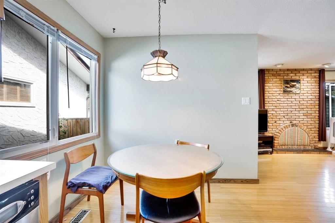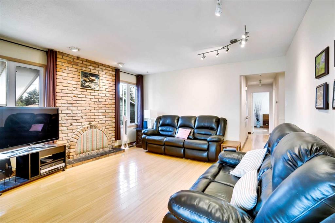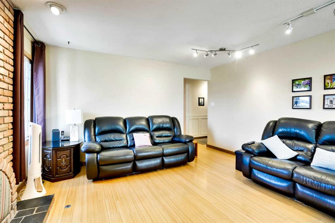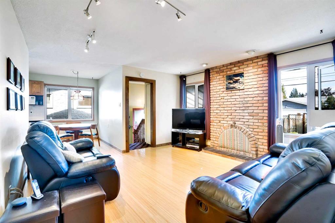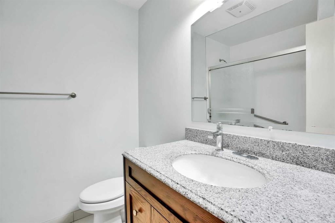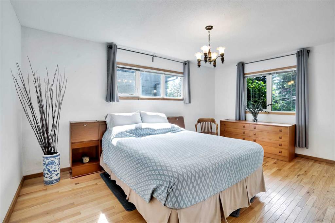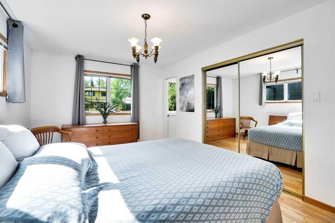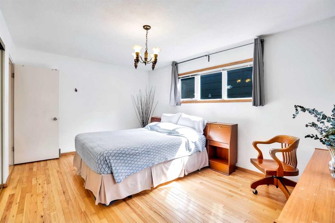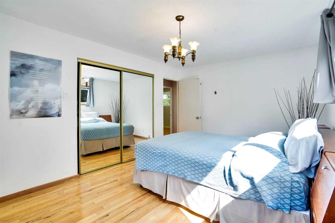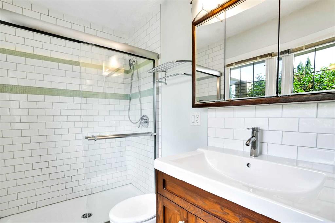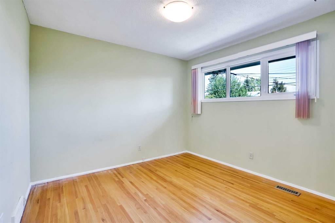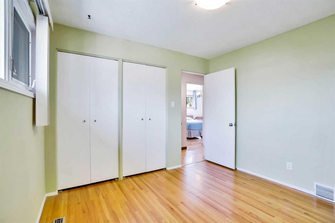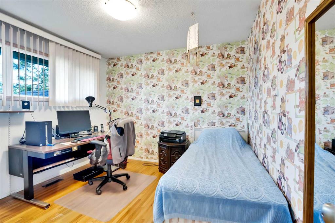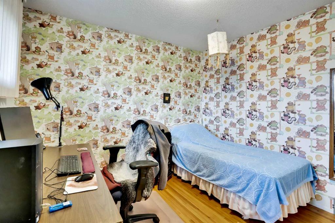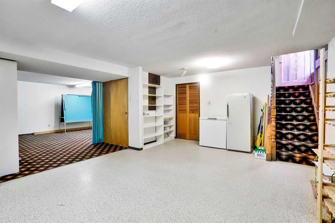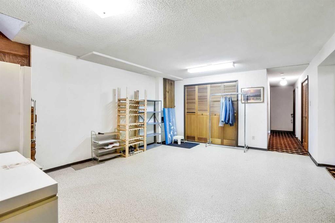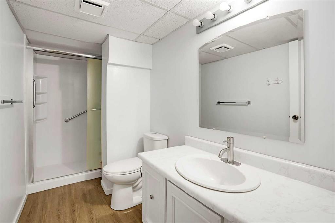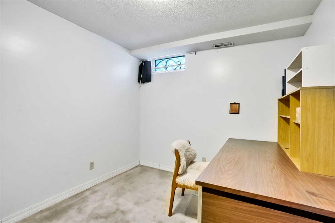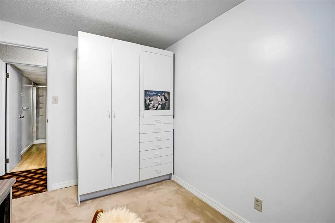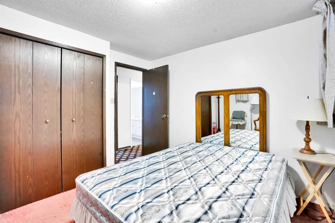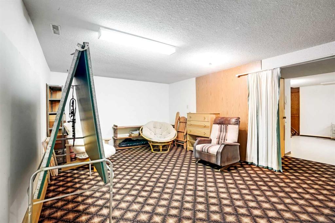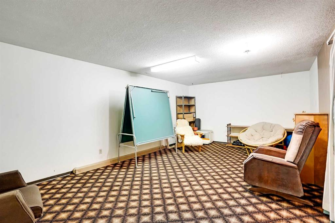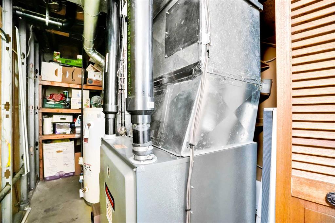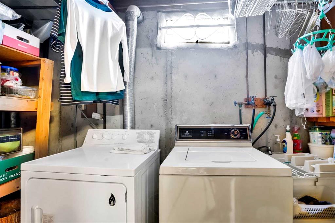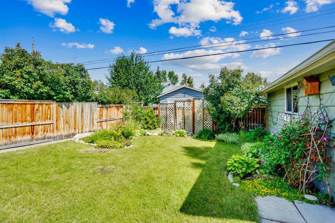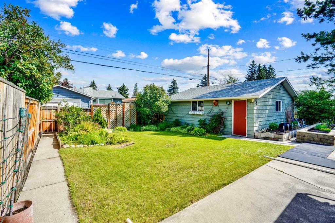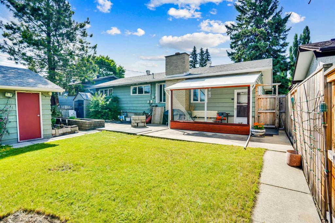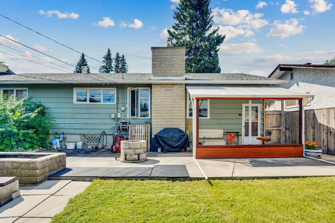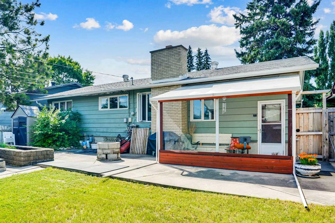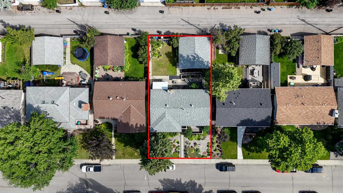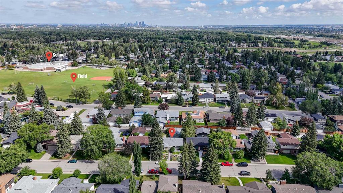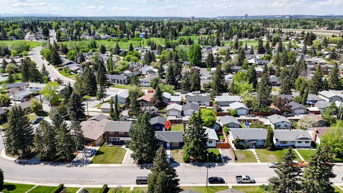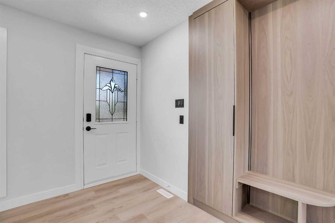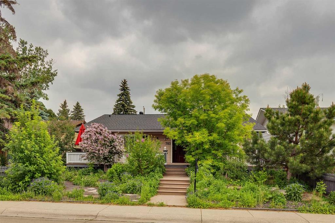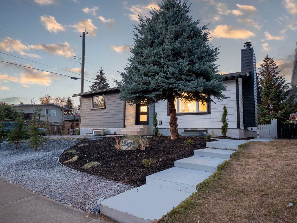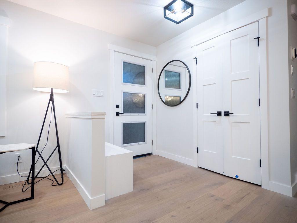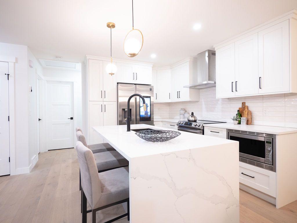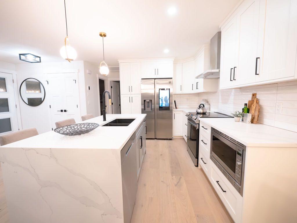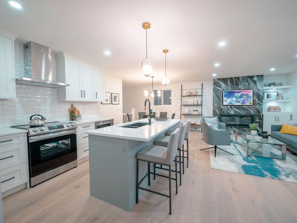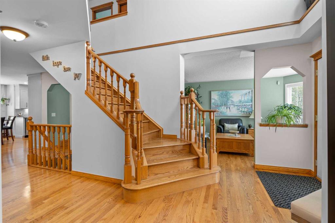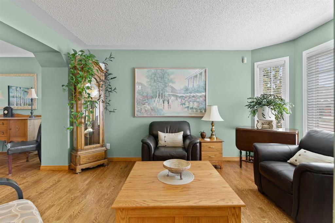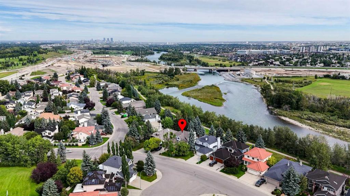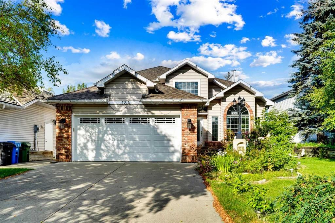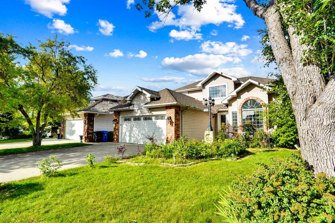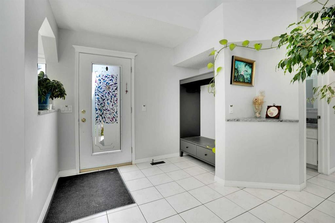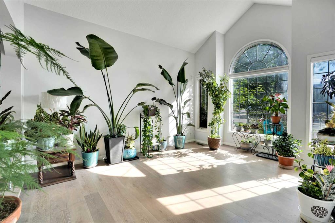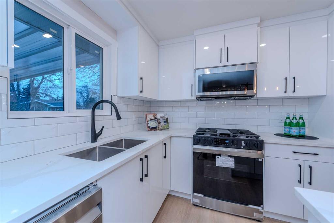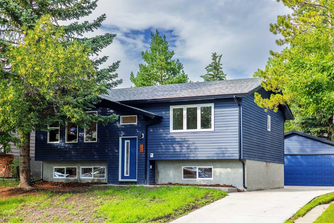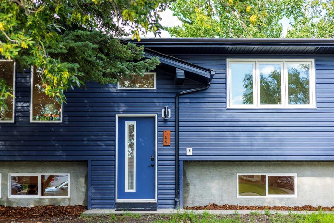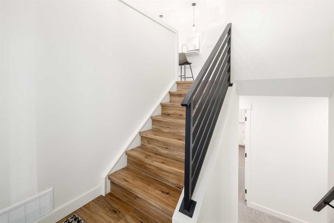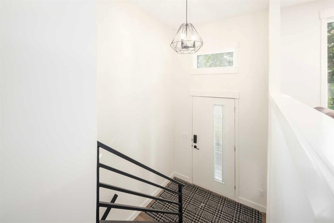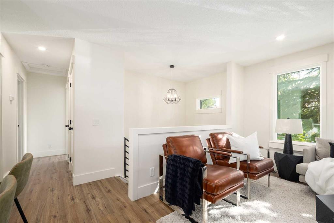1024 Lake Christina Way SE
Calgary T2J 2R3
MLS® Number: A2243235
$ 829,900
6
BEDROOMS
3 + 0
BATHROOMS
1,393
SQUARE FEET
1970
YEAR BUILT
Welcome to your dream home at 1024 Lake Christina Way SE, a meticulously maintained bungalow nestled in the heart of Calgary’s prestigious Lake Bonavista, Canada’s first man-made lake community, built by legendary developer E.V. Keith. This exquisite residence offers approximately 2,692.45 sq ft of total living space, meticulously divided into 1,392.64 sq ft above grade and an additional 1,299.81 sq ft in the fully developed basement. It offers a seamless blend of timeless elegance and modern comfort, perfect for families and empty-nesters alike. Step into the bright, south-facing main floor, where an inviting living room flows effortlessly into a spacious dining area and a cozy family room, anchored by a gas fireplace—ideal for entertaining or quiet evenings at home. The thoughtfully designed kitchen, featuring stainless steel appliances, oak cabinetry, and a new induction range, overlooks the main living space, connecting seamlessly to a sunny breakfast nook. The main floor boasts three generous bedrooms, including a primary suite with a 3-piece ensuite featuring a walk-in shower, complemented by a second 3-piece bathroom. The fully developed basement offers a large recreation room, two additional bedrooms with egress windows, a 3-piece bathroom, and a laundry room with ample storage, providing versatile space for guests or hobbies. Recent upgrades, including a 96% energy-efficient furnace, newer bamboo flooring, and a cedar fence less than three years old, ensure modern efficiency and style. Outside, impeccable front landscaping and vibrant backyard flower beds create a serene oasis, enhanced by a newer awning and an oversized 25’x25’ double garage accessible via a paved lane. Located on a quiet inner street just one block from Lake Sylvan Drive with two bus routes available, this home offers year-round access to Lake Bonavista’s exclusive amenities, including swimming, boating, fishing, skating, tennis, and pickleball, plus proximity to Lake Twintree Park, an off-leash dog park, and the vibrant community centre with ice rinks and indoor sports facilities. Families will appreciate the nearby public and Catholic elementary schools, junior high, and community church, while shoppers and diners will love the close proximity to Lake Bonavista Promenade, Avenida Village, and Southcentre Mall. With quick access to Deerfoot Trail, Anderson LRT, Fish Creek Park, and major routes, this home combines suburban tranquility with urban convenience. Don’t miss this rare opportunity to own a beautifully updated bungalow in one of Calgary’s most sought-after lake communities, where every season brings new adventures and a lifestyle of unparalleled comfort. Schedule your viewing today and experience Lake Bonavista living at its finest.
| COMMUNITY | Lake Bonavista |
| PROPERTY TYPE | Detached |
| BUILDING TYPE | House |
| STYLE | Bungalow |
| YEAR BUILT | 1970 |
| SQUARE FOOTAGE | 1,393 |
| BEDROOMS | 6 |
| BATHROOMS | 3.00 |
| BASEMENT | Finished, Full |
| AMENITIES | |
| APPLIANCES | Dishwasher, Electric Range, Freezer, Garage Control(s), Gas Dryer, Microwave, Range Hood, Refrigerator, Washer, Window Coverings |
| COOLING | None |
| FIREPLACE | Family Room, Gas, Masonry |
| FLOORING | Wood |
| HEATING | Forced Air, Natural Gas |
| LAUNDRY | Electric Dryer Hookup, Gas Dryer Hookup, Laundry Room |
| LOT FEATURES | Back Lane, Back Yard, Garden, Gentle Sloping, Landscaped, Lawn, Rectangular Lot, Treed |
| PARKING | Alley Access, Double Garage Detached, Garage Door Opener, On Street |
| RESTRICTIONS | None Known |
| ROOF | Asphalt Shingle |
| TITLE | Fee Simple |
| BROKER | CIR Realty |
| ROOMS | DIMENSIONS (m) | LEVEL |
|---|---|---|
| 3pc Bathroom | 11`5" x 5`0" | Basement |
| Bedroom | 14`0" x 12`3" | Basement |
| Bedroom | 10`3" x 8`10" | Basement |
| Bedroom | 11`3" x 11`10" | Basement |
| Laundry | 11`9" x 5`2" | Basement |
| Living Room | 12`10" x 20`8" | Basement |
| Game Room | 18`6" x 18`0" | Basement |
| Storage | 6`4" x 5`2" | Basement |
| Storage | 3`10" x 6`3" | Basement |
| Storage | 10`2" x 1`2" | Basement |
| Furnace/Utility Room | 11`4" x 7`2" | Basement |
| 3pc Bathroom | 7`1" x 7`2" | Main |
| 3pc Ensuite bath | 5`0" x 7`5" | Main |
| Bedroom | 10`6" x 10`2" | Main |
| Bedroom | 10`5" x 11`0" | Main |
| Nook | 6`7" x 8`5" | Main |
| Dining Room | 9`4" x 21`8" | Main |
| Family Room | 14`1" x 13`5" | Main |
| Foyer | 4`6" x 6`2" | Main |
| Kitchen | 8`7" x 8`0" | Main |
| Living Room | 8`7" x 13`5" | Main |
| Bedroom - Primary | 16`0" x 11`0" | Main |

