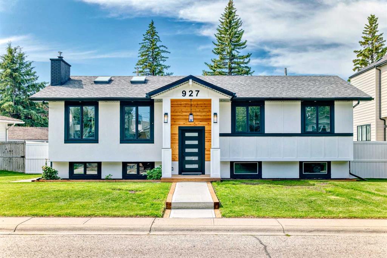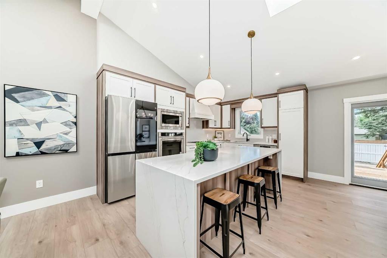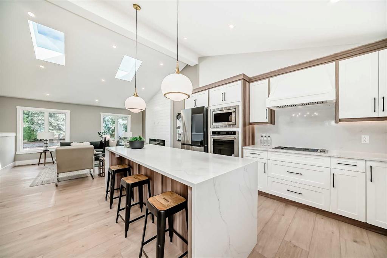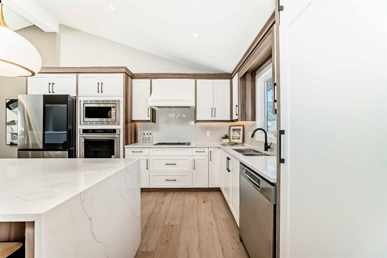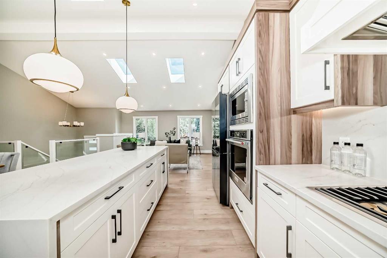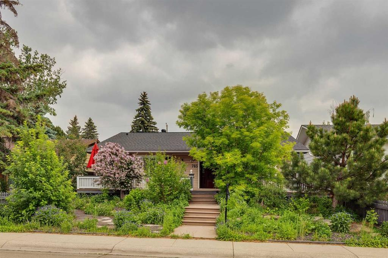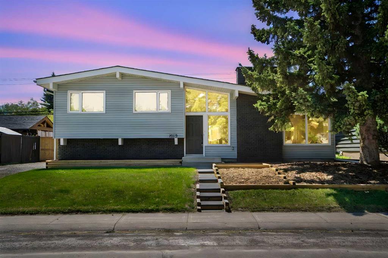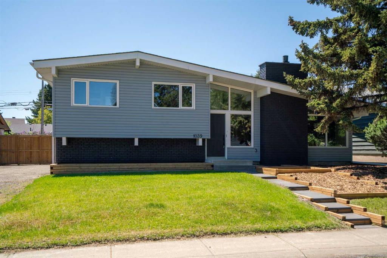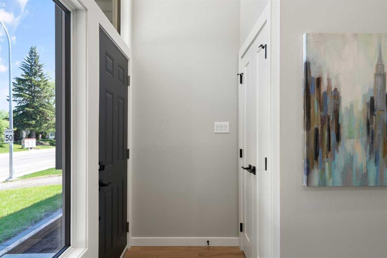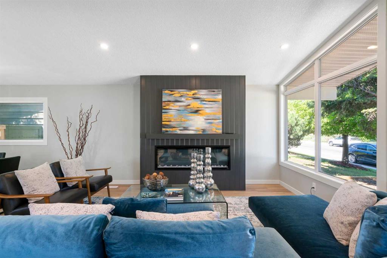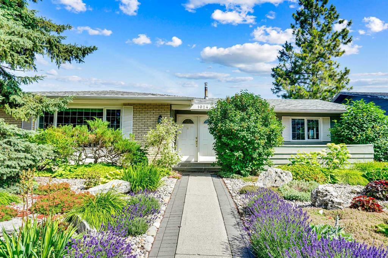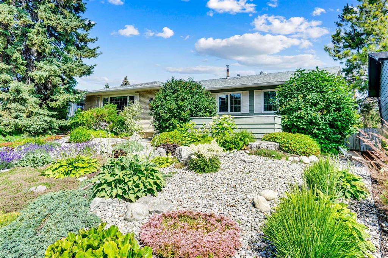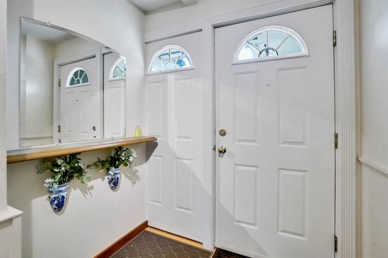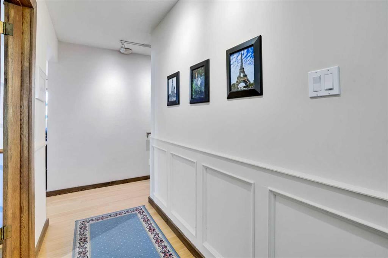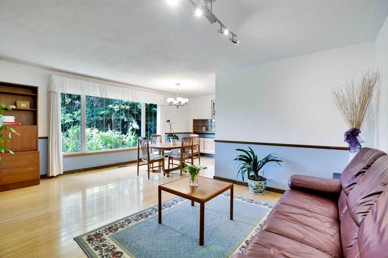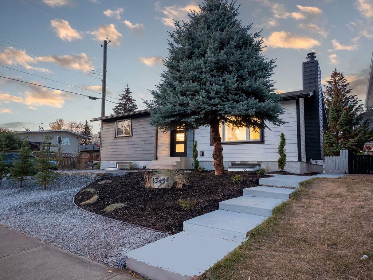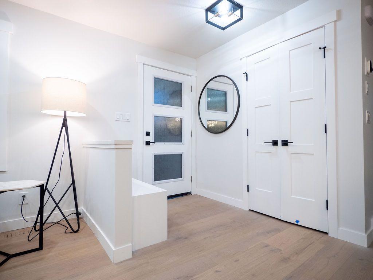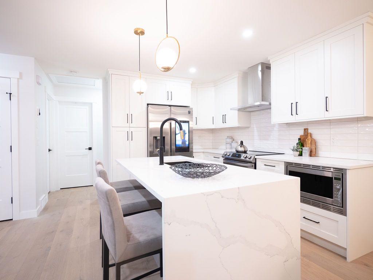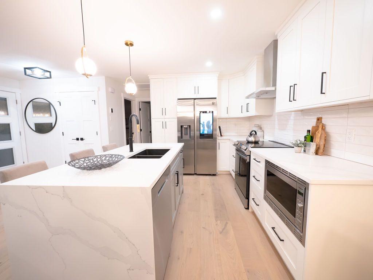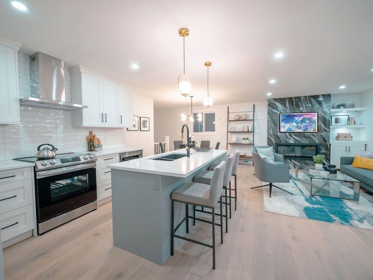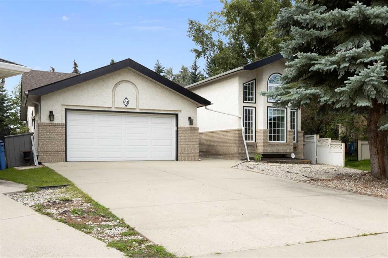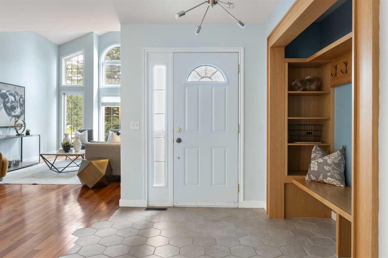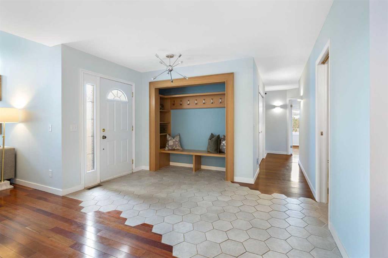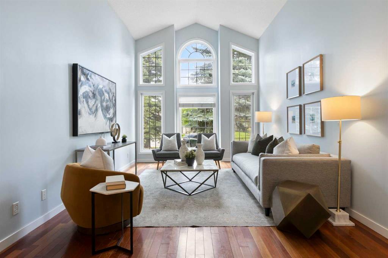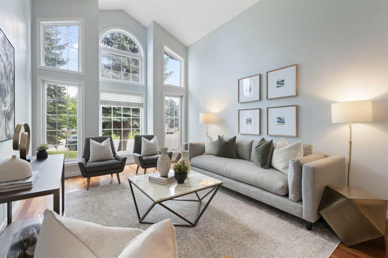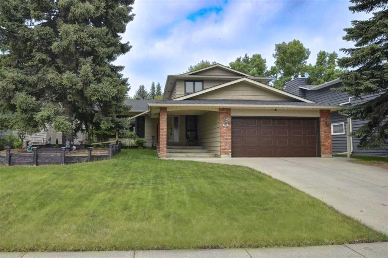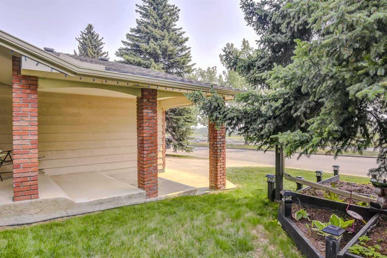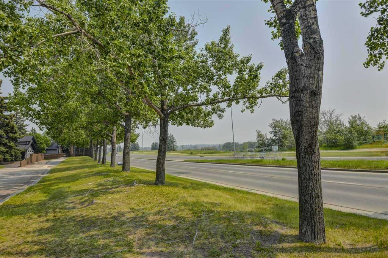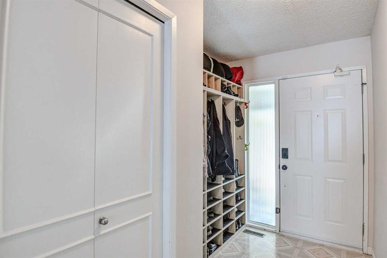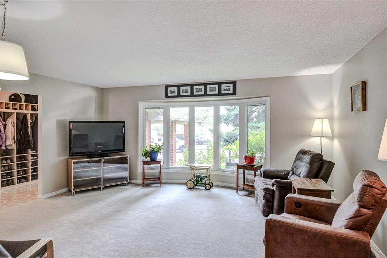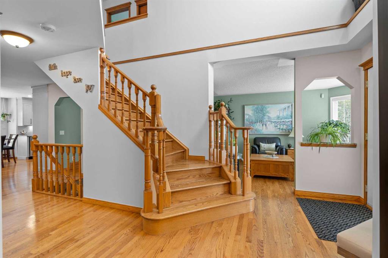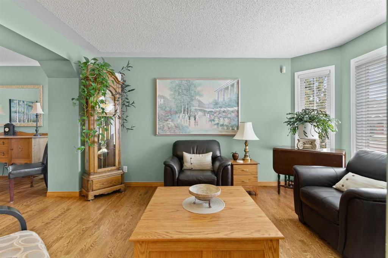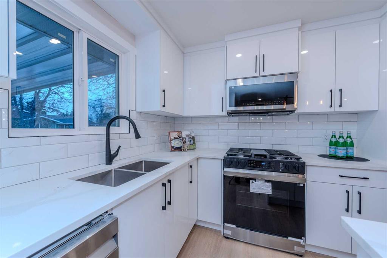904 Lake Bonavista Green SE
Calgary T2J 2M8
MLS® Number: A2248241
$ 950,000
4
BEDROOMS
3 + 1
BATHROOMS
1,788
SQUARE FEET
1970
YEAR BUILT
***Open House Thursday & Friday 1:30-3:30 and Saturday 11:30-1:30pm***Welcome to a home that blends comfort, character, and an unbeatable Lake Bonavista lifestyle — where families enjoy year-round lake access, top-rated schools, and a welcoming sense of community. Close to 1800 sq. ft. of living space, this thoughtfully designed two-storey has room for everyone to gather, grow, and make lasting memories. Step into a sun-filled living and dining area where soaring 12-foot vaulted ceilings and 18-linear feet of windows create a warm, inviting space for family celebrations or cozy evenings at home. The kitchen is designed for both everyday living and effortless entertaining, featuring a mosaic tile backsplash, stainless steel appliances, under-cabinet lighting, a pantry with roll-out drawer, lazy susan, and five additional drawers — everything a busy household needs. A window over the sink, replaced in 2005, frames views of the backyard. Just off the kitchen, the family room offers a perfect place to unwind, complete with a gas insert in the classic brick fireplace surround, wood wall paneling, and updated carpet and underlay (2018). Sliding patio doors lead to a private concrete patio with a gas line for your BBQ — the perfect setting for family dinners under the stars. A convenient two-piece bathroom off the garage entry keeps everyday routines simple. Upstairs, four bedrooms with hardwood flooring provide comfortable retreats for the whole family. The primary suite is a peaceful escape with two closets and an ensuite featuring a make-up counter, sink, private water closet, and shower. A double linen closet, a bedroom with double doors, and windows replaced in 2005 add practical touches. The fully developed basement extends your living space with a wood-burning fireplace, three-piece bathroom, laundry, storage, and versatile rooms — including one with a closet that needs a window be to a legal bedroom. Outside, a brick and stucco exterior pairs with mature evergreens for privacy and a charming crab apple tree. The roof was replaced in 2019, the fence is new as of 2020, and exterior lighting has been updated. A double attached garage, and an extra front parking pad complete this wonderful family home. An unbeatable location steps to the Promenade for groceries, shops & restaurants with medical facilities adjacent.This is your chance to create a lifetime of memories in Lake Bonavista — where neighbours become friends, and every season brings something to enjoy.
| COMMUNITY | Lake Bonavista |
| PROPERTY TYPE | Detached |
| BUILDING TYPE | House |
| STYLE | 2 Storey |
| YEAR BUILT | 1970 |
| SQUARE FOOTAGE | 1,788 |
| BEDROOMS | 4 |
| BATHROOMS | 4.00 |
| BASEMENT | Finished, Full |
| AMENITIES | |
| APPLIANCES | Dishwasher, Electric Oven, Garage Control(s), Garburator, Microwave Hood Fan, Refrigerator, Washer/Dryer |
| COOLING | None |
| FIREPLACE | Basement, Family Room, Gas, Wood Burning |
| FLOORING | Carpet, Ceramic Tile, Hardwood |
| HEATING | Forced Air |
| LAUNDRY | In Basement |
| LOT FEATURES | Back Lane, Back Yard, Reverse Pie Shaped Lot, Street Lighting |
| PARKING | Double Garage Attached, Parking Pad |
| RESTRICTIONS | Utility Right Of Way |
| ROOF | Asphalt |
| TITLE | Fee Simple |
| BROKER | Royal LePage Benchmark |
| ROOMS | DIMENSIONS (m) | LEVEL |
|---|---|---|
| Flex Space | 10`10" x 10`7" | Basement |
| 3pc Bathroom | 0`0" x 0`0" | Basement |
| Laundry | 15`10" x 9`11" | Basement |
| Storage | 7`10" x 6`6" | Basement |
| 2pc Bathroom | 0`0" x 0`0" | Main |
| Kitchen | 11`11" x 10`11" | Main |
| Dining Room | 10`11" x 9`11" | Main |
| Living Room | 16`1" x 12`4" | Main |
| Family Room | 23`4" x 10`9" | Main |
| Game Room | 15`8" x 14`4" | Main |
| Bedroom - Primary | 15`2" x 10`11" | Second |
| 3pc Bathroom | 0`0" x 0`0" | Second |
| 3pc Ensuite bath | 0`0" x 0`0" | Upper |
| Bedroom | 11`8" x 8`8" | Upper |
| Bedroom | 9`11" x 9`8" | Upper |
| Bedroom | 9`11" x 9`8" | Upper |











































