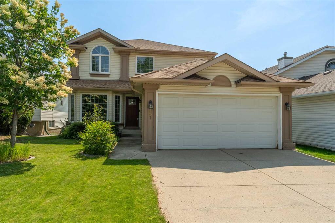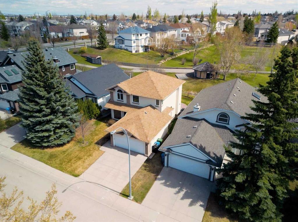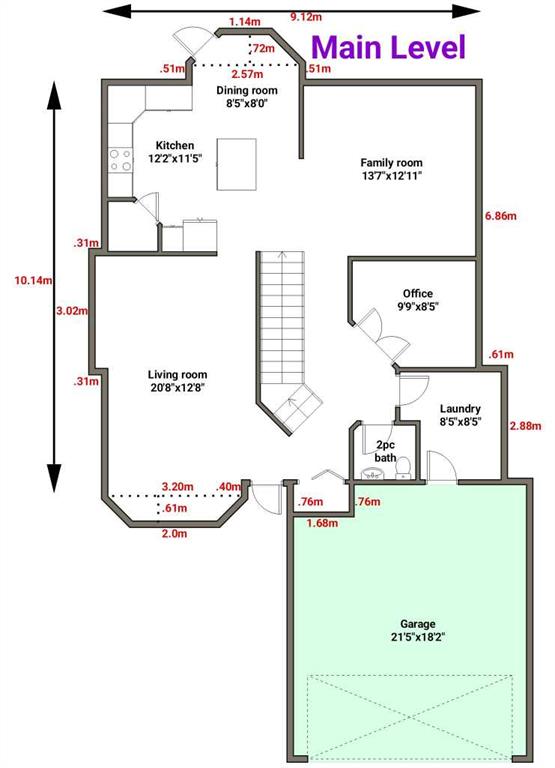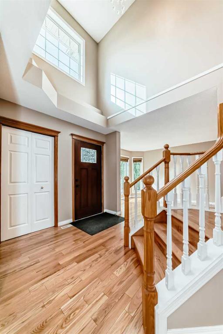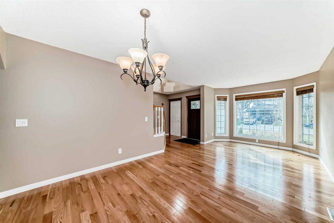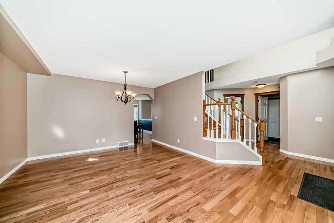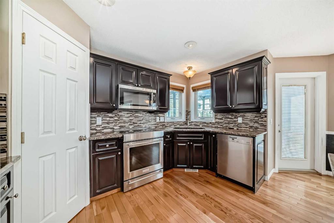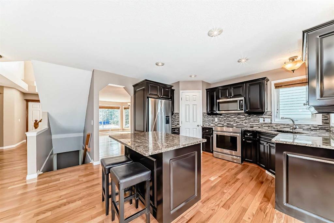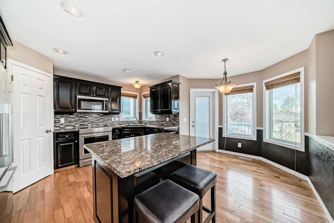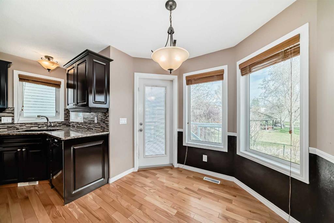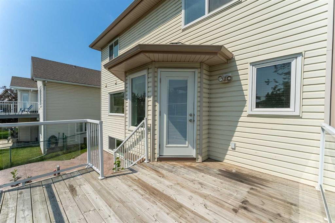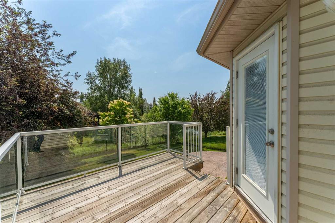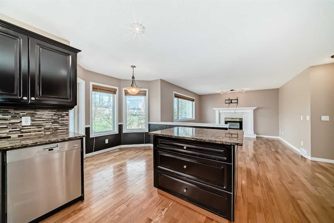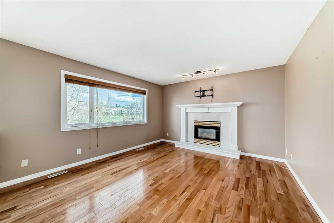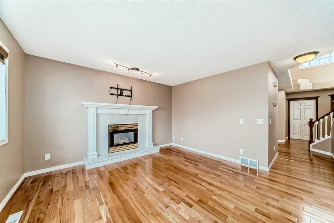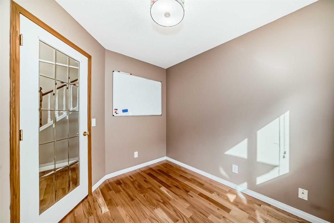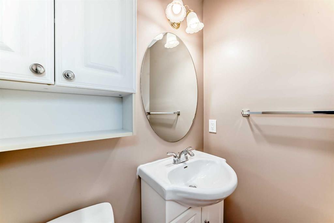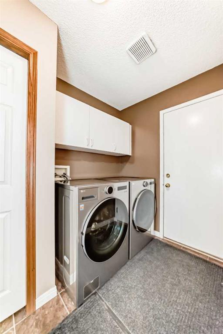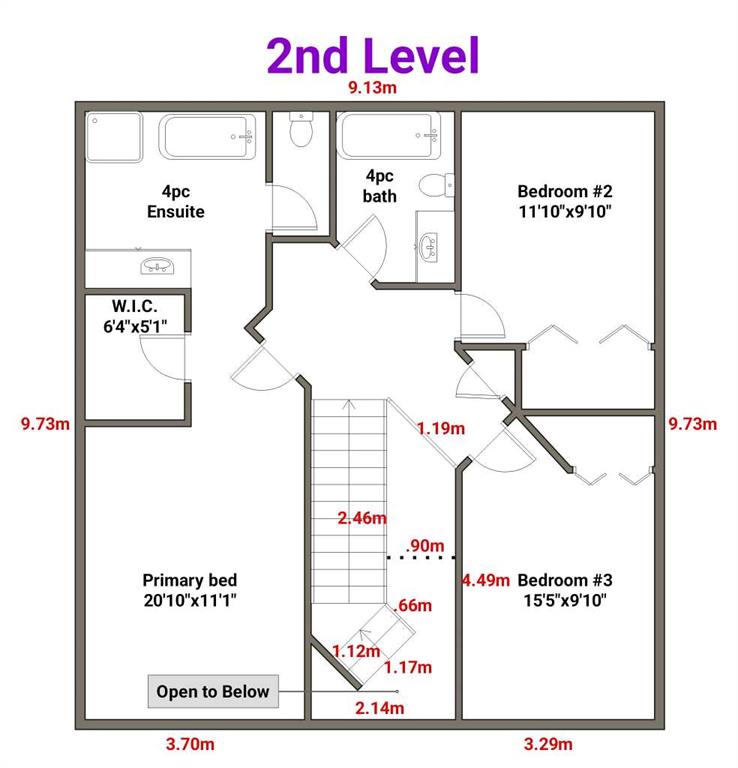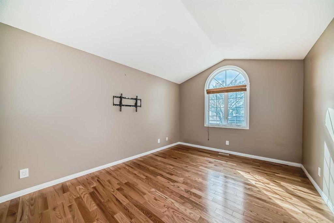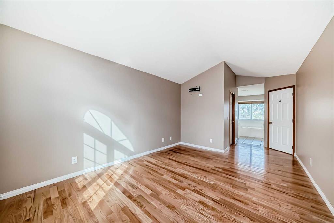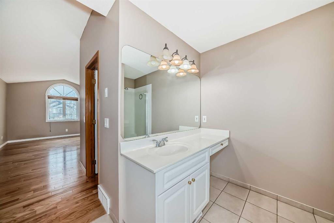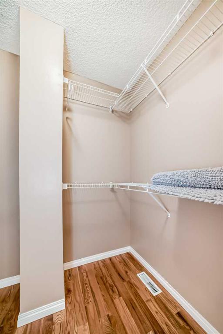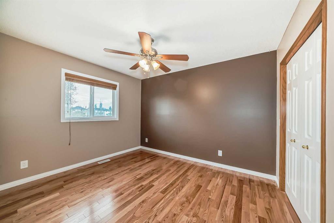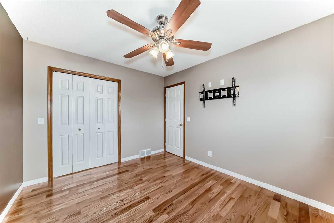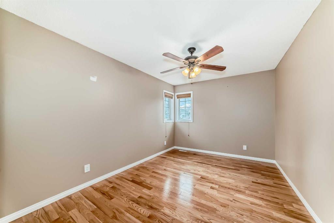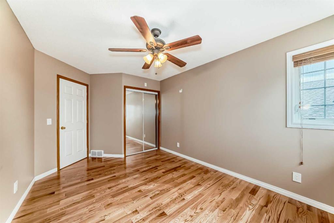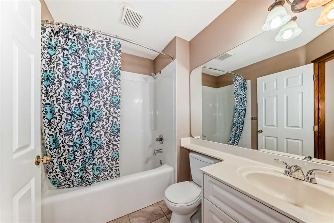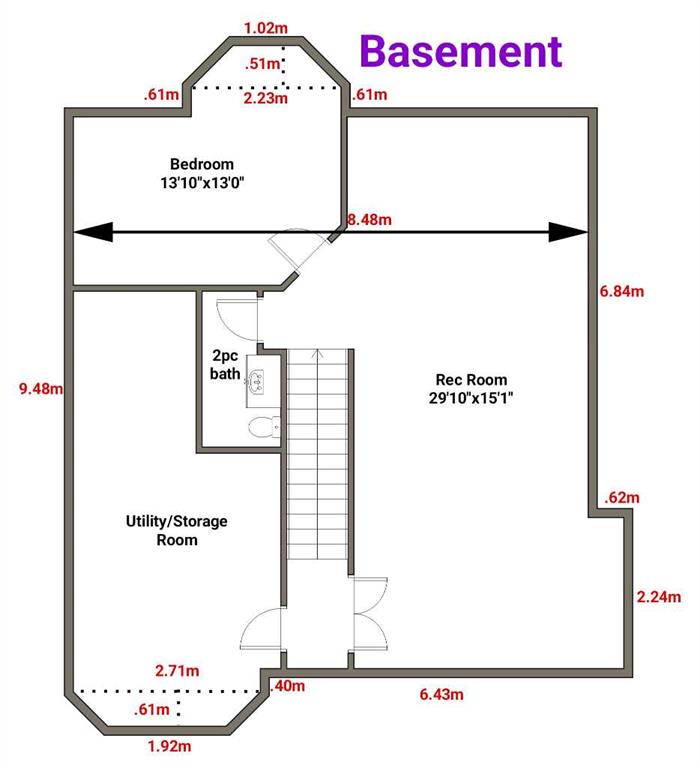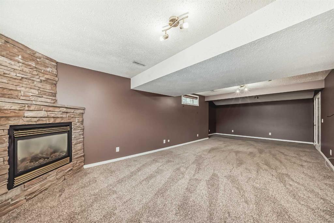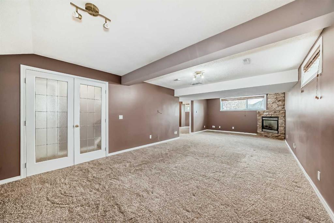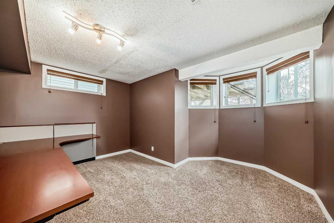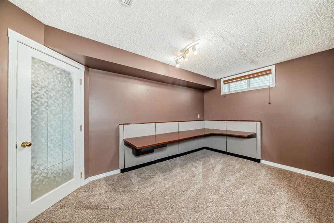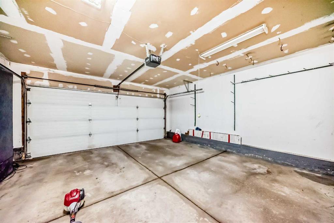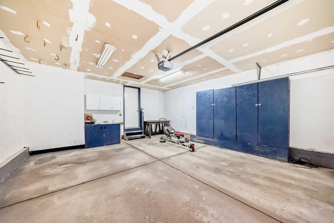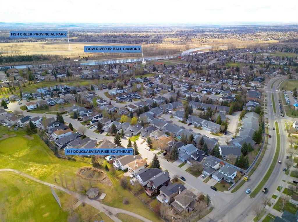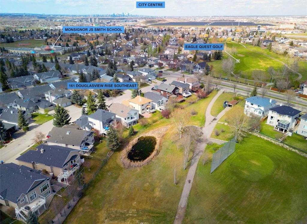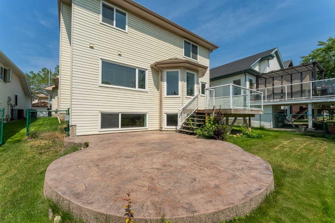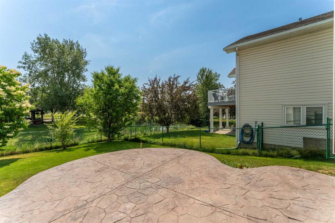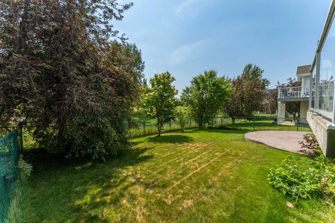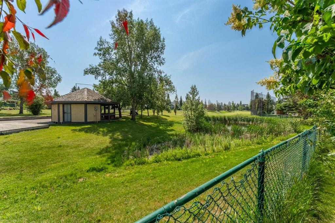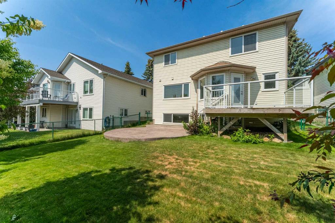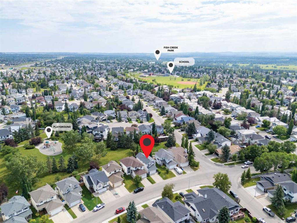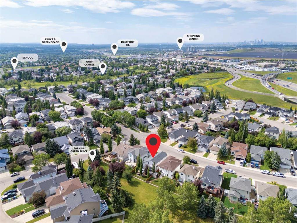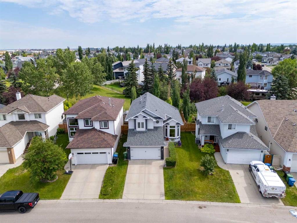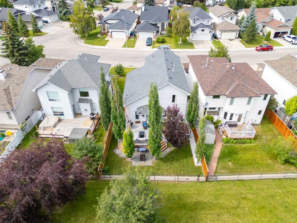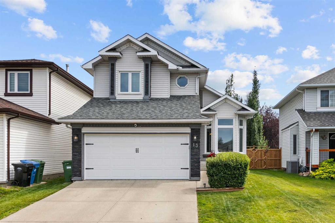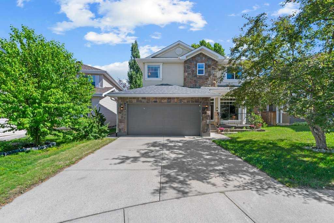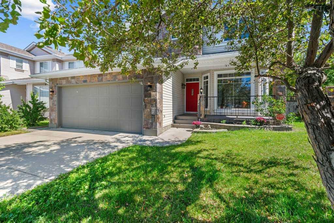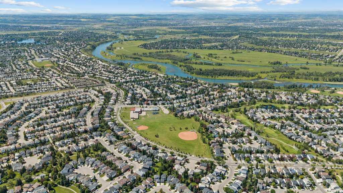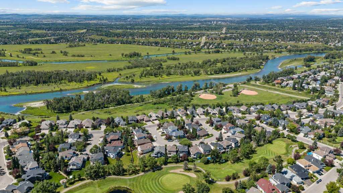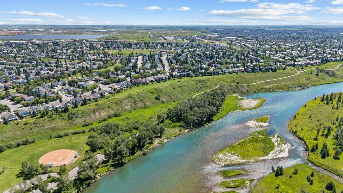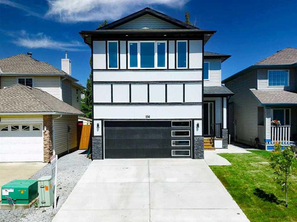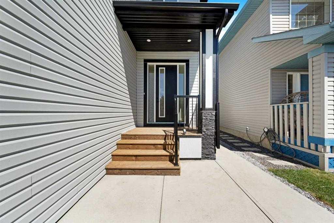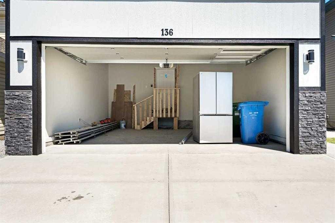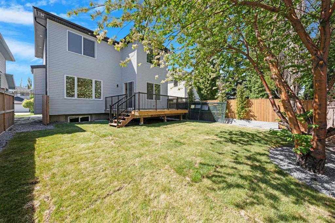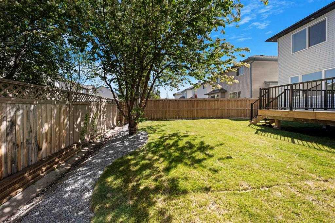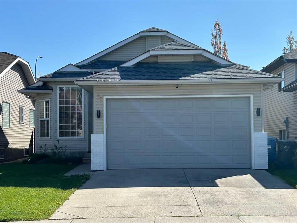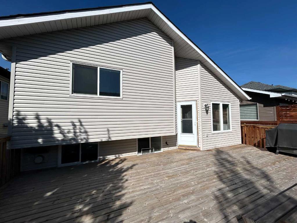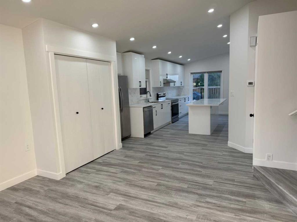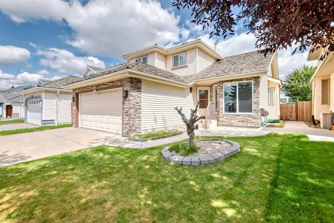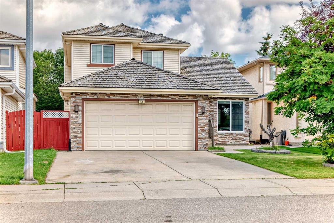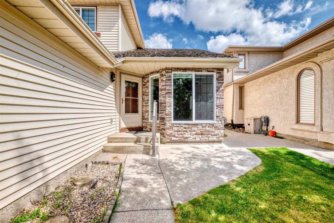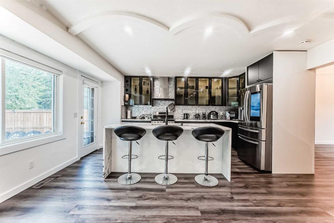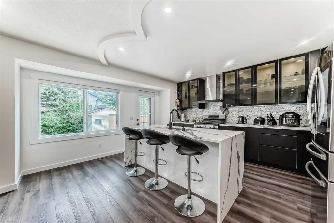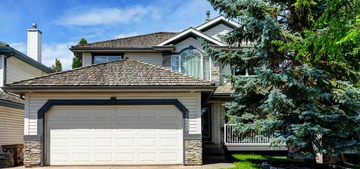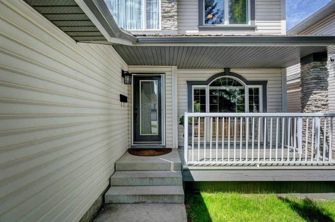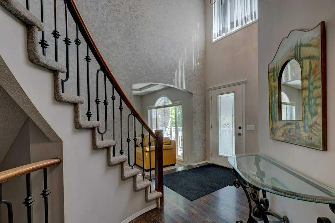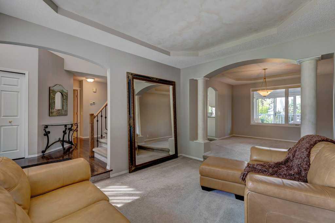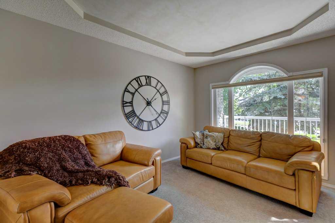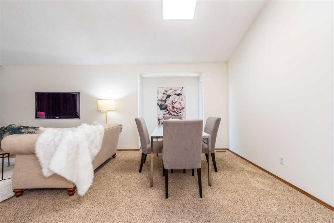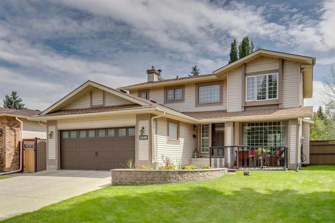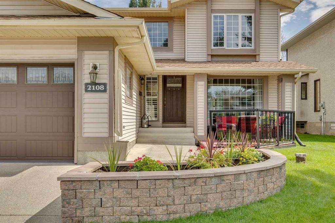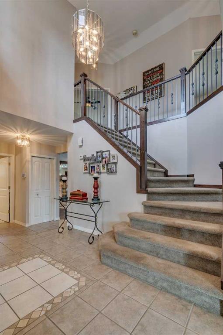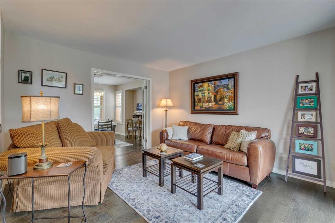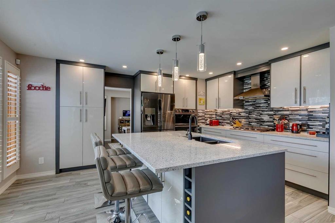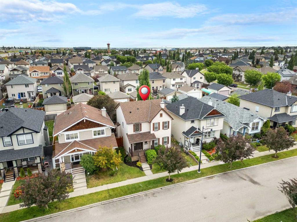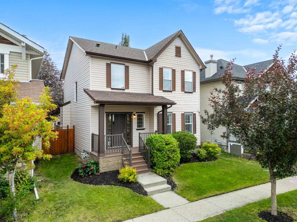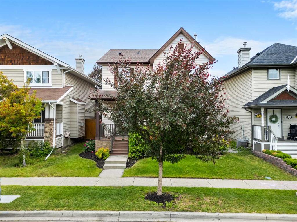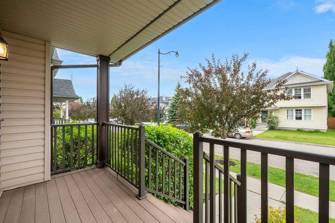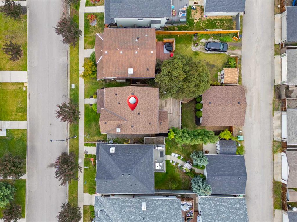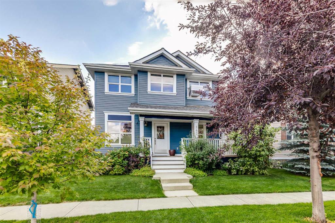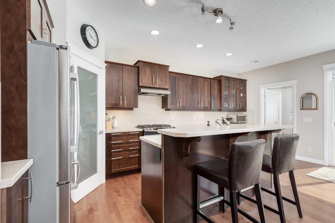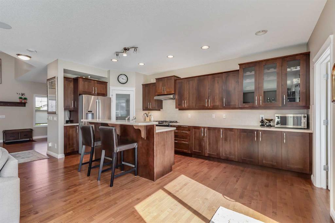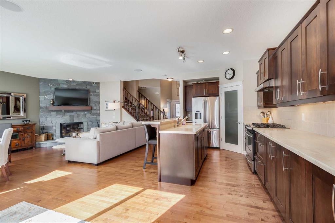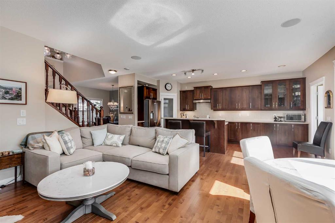161 Douglasview Rise SE
Calgary T2Z 2H8
MLS® Number: A2234377
$ 799,000
4
BEDROOMS
2 + 2
BATHROOMS
1,948
SQUARE FEET
1994
YEAR BUILT
Nestled along the 10th hole of Eaglequest Golf Course, this beautifully upgraded Douglasdale home blends elegant design with exceptional location. From the moment you arrive, immaculate landscaping and undeniable curb appeal hint at the pride of ownership throughout. Step inside to a breathtaking grand entryway where soaring ceilings, fresh paint, and a striking chandelier set the tone for a bright, airy interior. Natural light pours into the formal living room through floor-to-ceiling bay windows, highlighting gleaming hardwood floors that flow into the open-concept dining area. The kitchen is a modern showstopper, featuring a sophisticated monochromatic palette, new stainless-steel appliances, a new sink and garburator, and a full pantry. The eat-up island and sunny breakfast nook overlook the golf course, offering serene views and the perfect spot for your morning coffee. Step outside to the expansive deck, where glass paneled railings are designed to immerse you in the peaceful setting - birdsongs and manicured fairways included. Back inside, the cozy family room is ideal for relaxing by the gas fireplace, while a main floor office, powder room, and laundry area with a brand-new washer and dryer add both function and flexibility. The oversized double-attached garage is thoughtfully equipped with built-in storage and a new smart door opener. Upstairs, the primary suite is a true retreat, featuring vaulted ceilings, arched windows, a spacious walk-in closet with custom shelving, and a spa-inspired ensuite with a jetted tub and separate shower. Two more generous bedrooms and a large main bath complete the upper level. The finished basement is a standout, offering one of the brightest lower levels you’ll find. A second gas fireplace anchors the expansive rec room, perfect for movie nights, a home gym, or games area. You’ll also find a second office with built-ins and bay windows, a half-bath, and loads of storage space in the utility room. Additional features include central air conditioning, a smart thermostat, and an irrigation system. Outside, the deck steps down to a stamped concrete patio and a lush lawn edged in mature foliage is the perfect setting any time of day. Located in a highly walkable neighborhood close to schools, parks, and sports fields; the Bow River Pathway is also nearby. Fish Creek Park is just a block away, while South Trail Crossing’s shops and dining are minutes from your door. Quick access to Deerfoot and Stoney Trails makes commuting or weekend adventures a breeze. This home truly has it all—style, comfort, and unbeatable surroundings. Book your showing today!
| COMMUNITY | Douglasdale/Glen |
| PROPERTY TYPE | Detached |
| BUILDING TYPE | House |
| STYLE | 2 Storey |
| YEAR BUILT | 1994 |
| SQUARE FOOTAGE | 1,948 |
| BEDROOMS | 4 |
| BATHROOMS | 4.00 |
| BASEMENT | Finished, Full |
| AMENITIES | |
| APPLIANCES | Central Air Conditioner, Dishwasher, Dryer, Electric Stove, Garage Control(s), Garburator, Microwave Hood Fan, Refrigerator, Washer, Window Coverings |
| COOLING | Central Air |
| FIREPLACE | Gas |
| FLOORING | Carpet, Ceramic Tile, Hardwood |
| HEATING | Forced Air, Natural Gas |
| LAUNDRY | Main Level |
| LOT FEATURES | Backs on to Park/Green Space, Few Trees, No Neighbours Behind, On Golf Course, Underground Sprinklers |
| PARKING | Double Garage Attached |
| RESTRICTIONS | None Known |
| ROOF | Asphalt Shingle |
| TITLE | Fee Simple |
| BROKER | Real Broker |
| ROOMS | DIMENSIONS (m) | LEVEL |
|---|---|---|
| Game Room | 29`10" x 15`1" | Basement |
| 2pc Bathroom | Basement | |
| Bedroom | 13`10" x 13`0" | Basement |
| 2pc Bathroom | Main | |
| Laundry | 8`5" x 8`5" | Main |
| Living Room | 20`8" x 12`8" | Main |
| Eat in Kitchen | 12`2" x 11`5" | Main |
| Dining Room | 8`5" x 8`0" | Main |
| Family Room | 13`7" x 12`11" | Main |
| Office | 9`9" x 8`5" | Main |
| Walk-In Closet | 6`4" x 5`1" | Upper |
| 4pc Ensuite bath | Upper | |
| 4pc Bathroom | Upper | |
| Bedroom - Primary | 20`10" x 11`1" | Upper |
| Bedroom | 11`10" x 9`10" | Upper |
| Bedroom | 15`5" x 9`10" | Upper |

