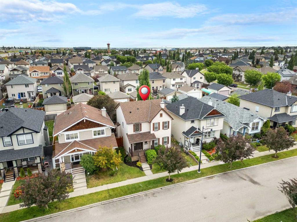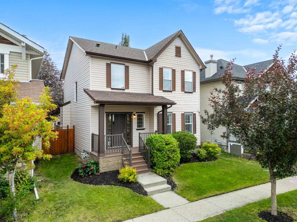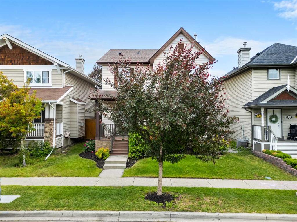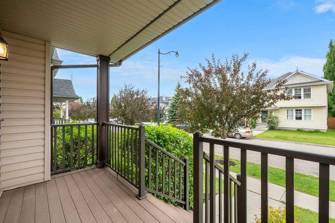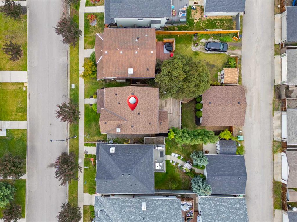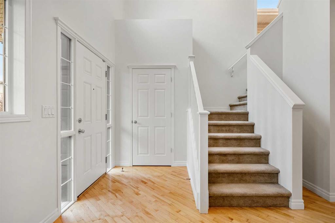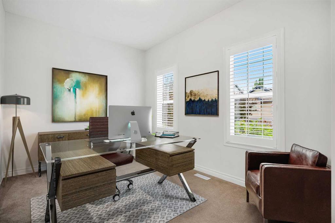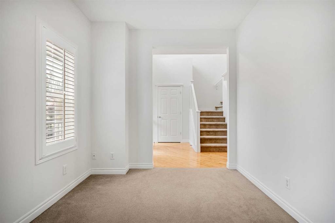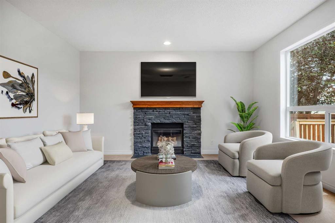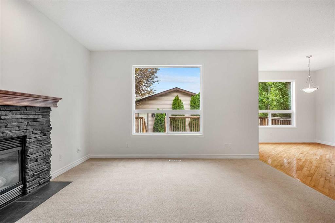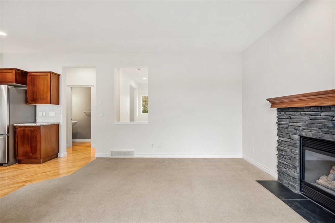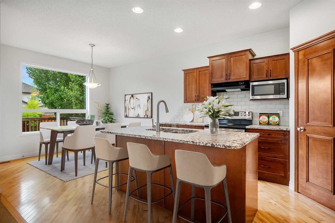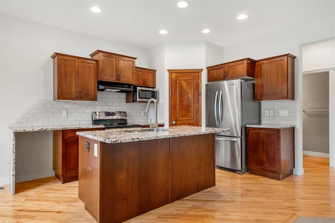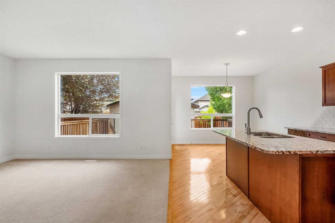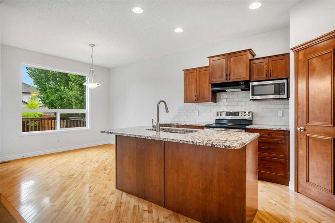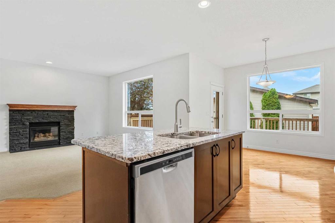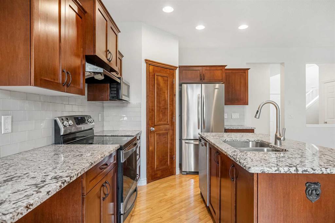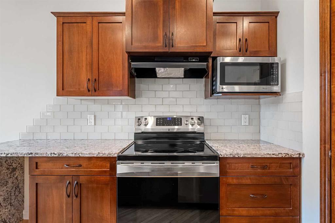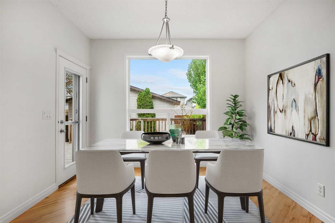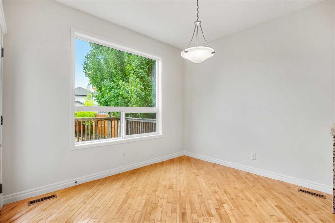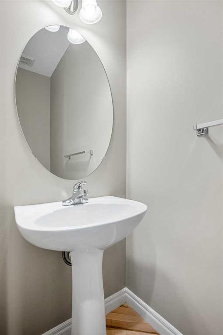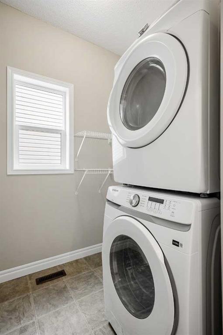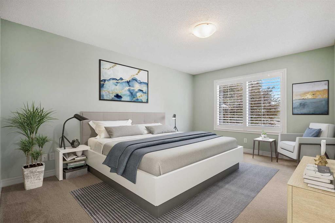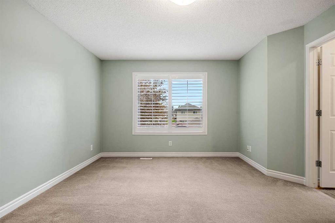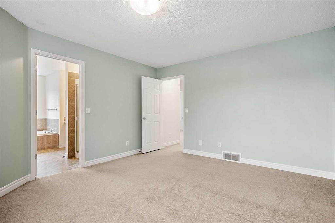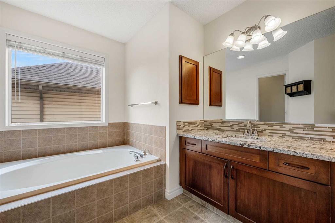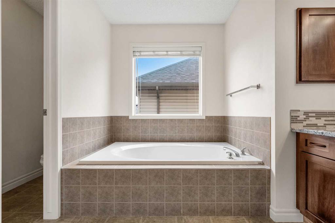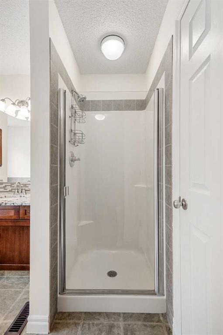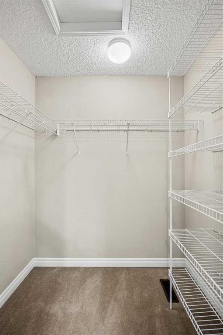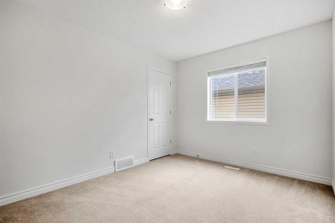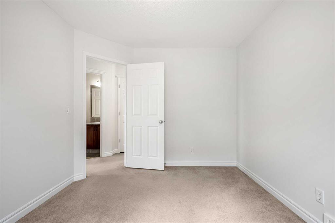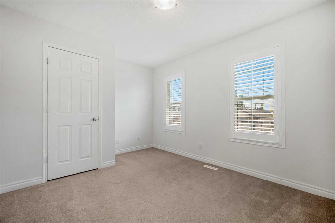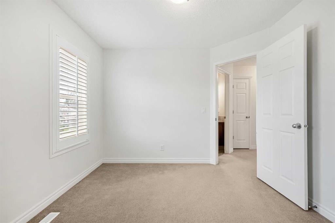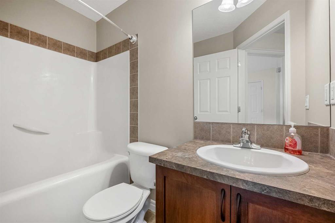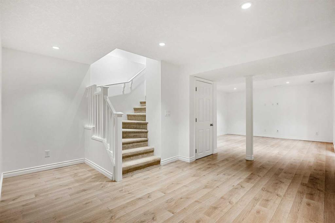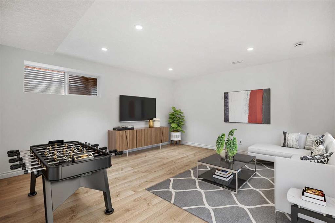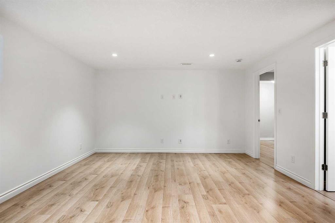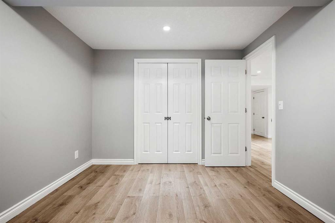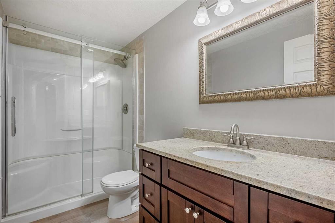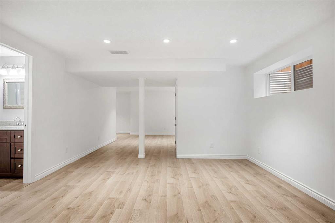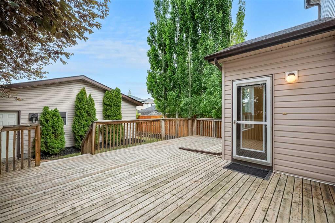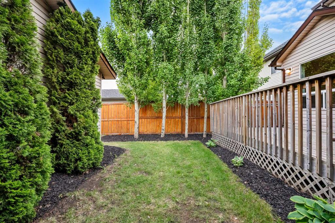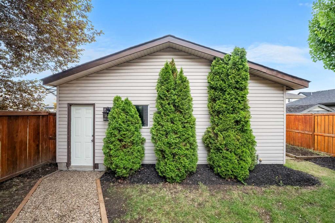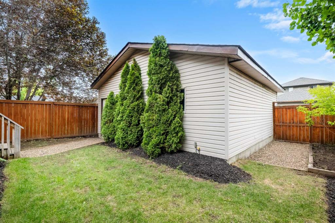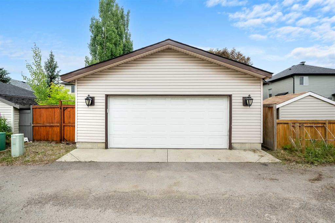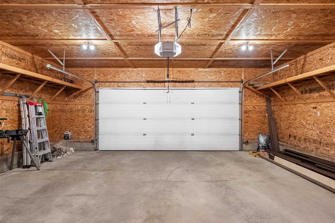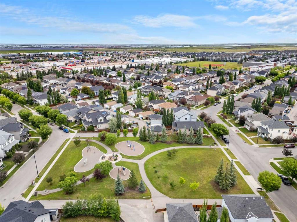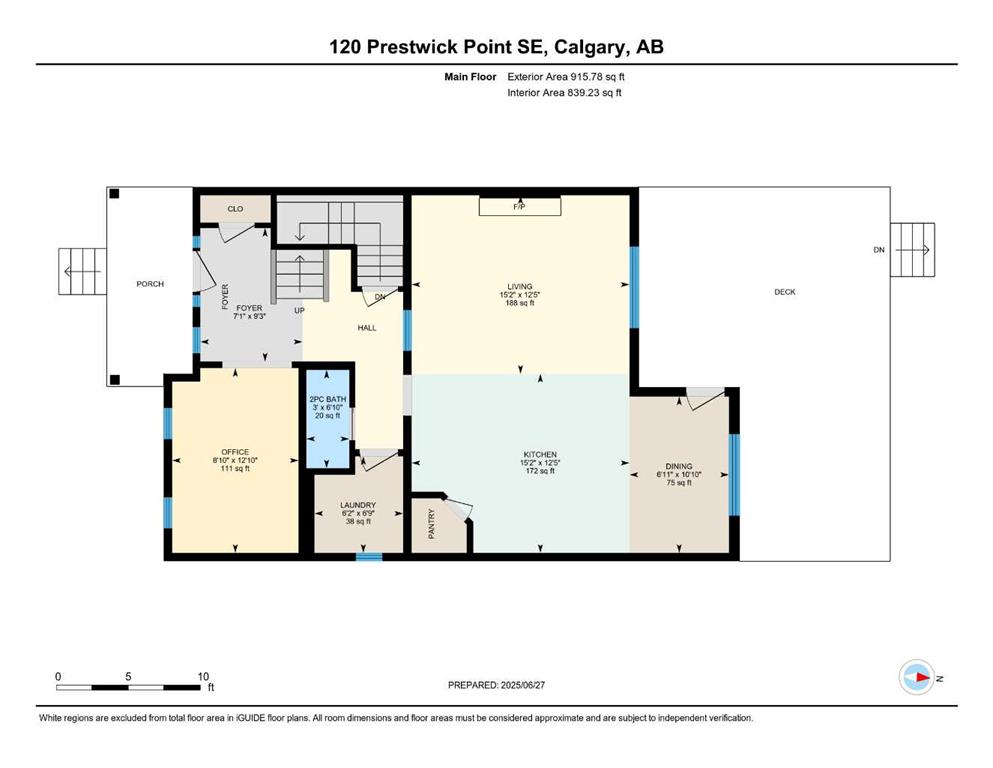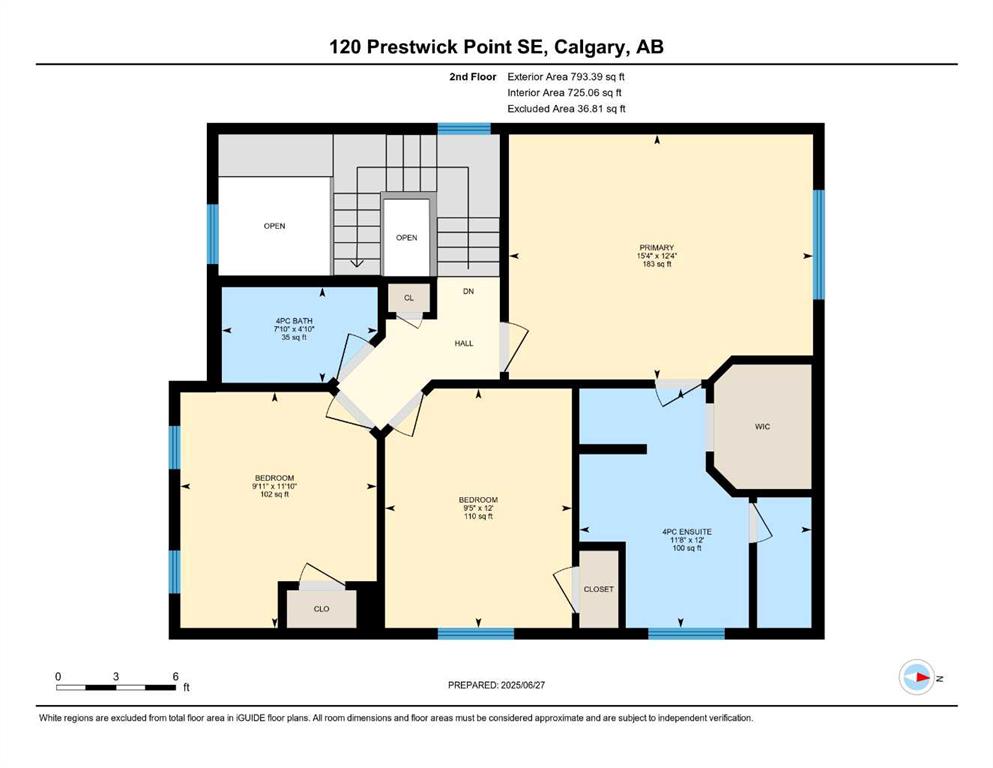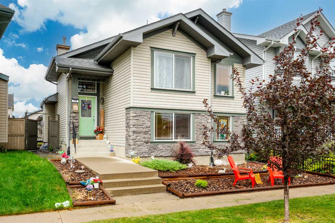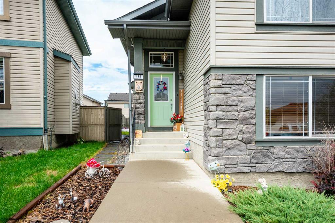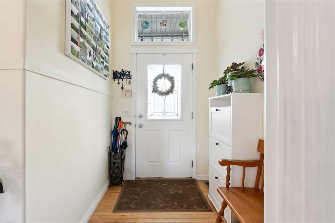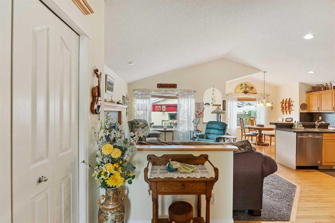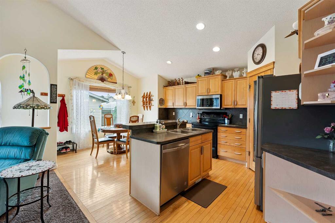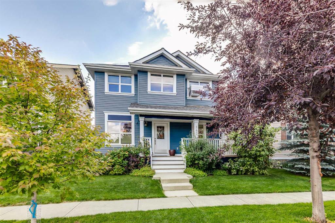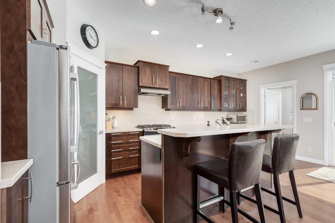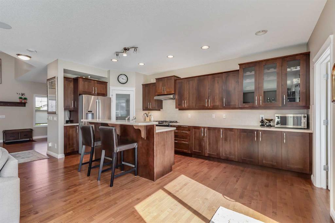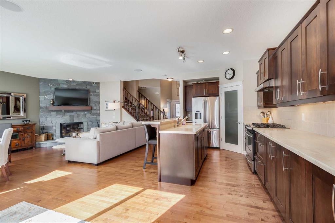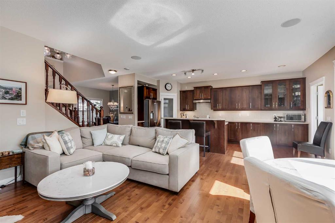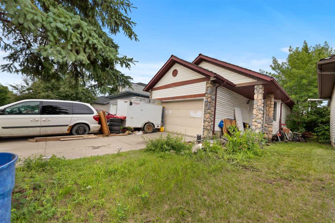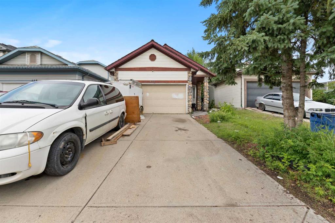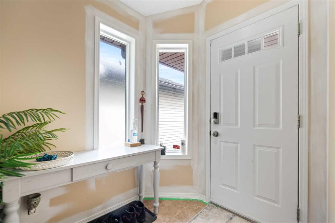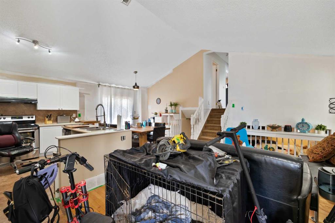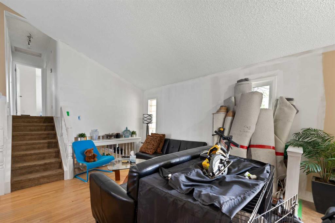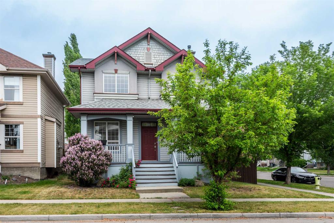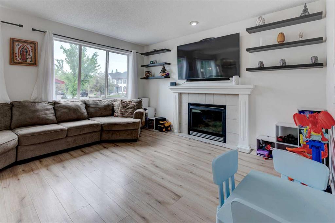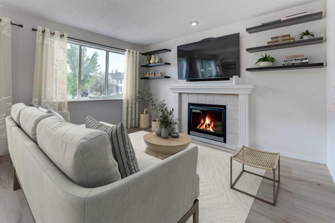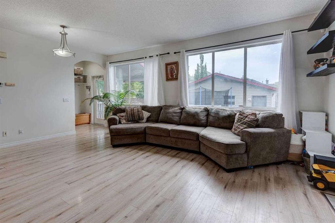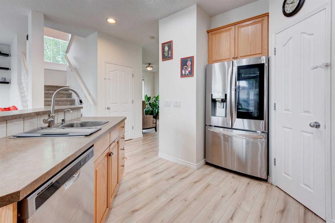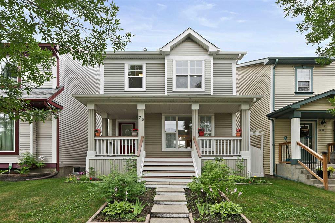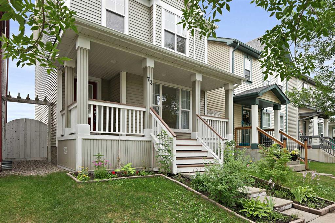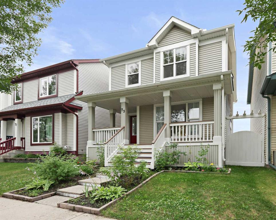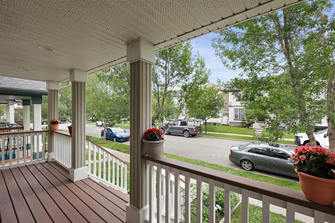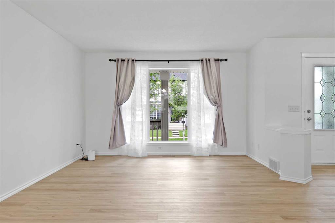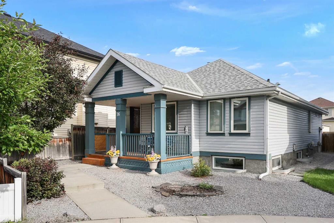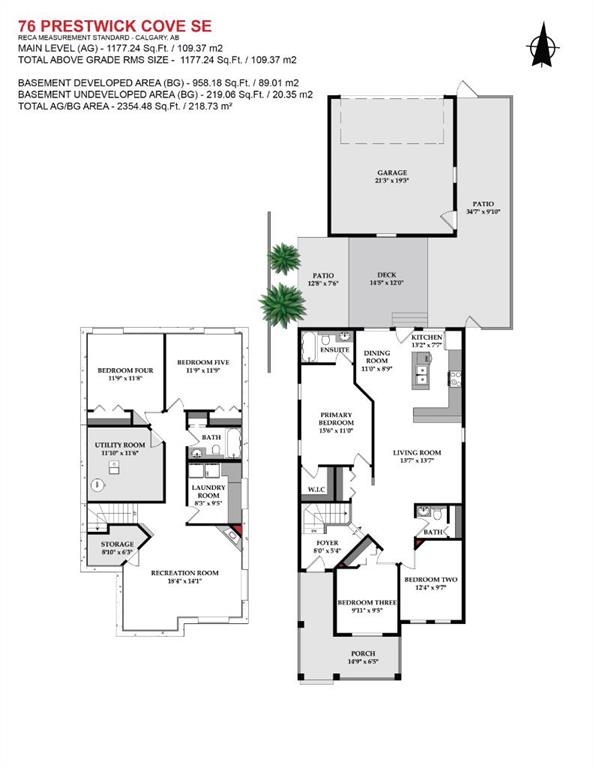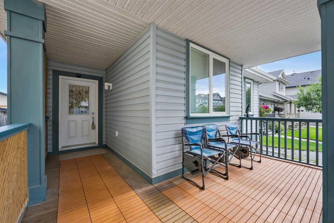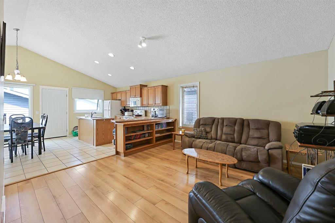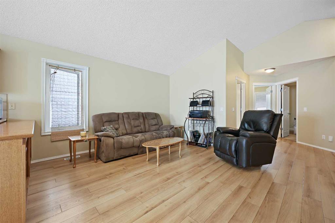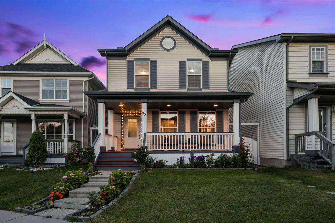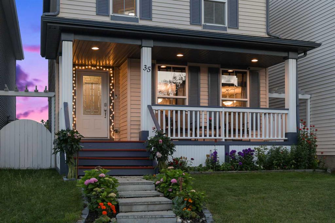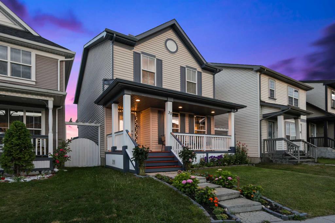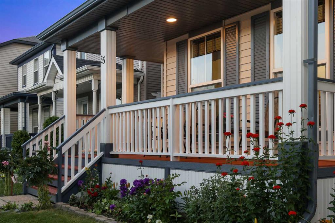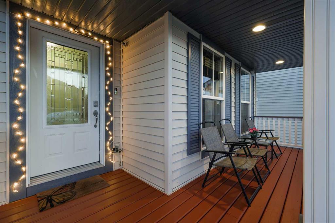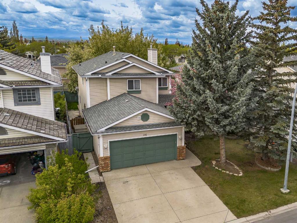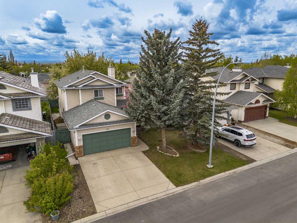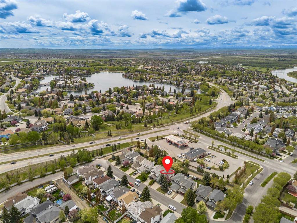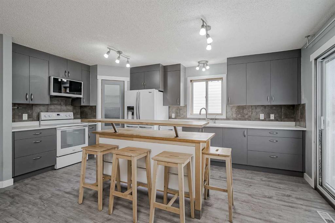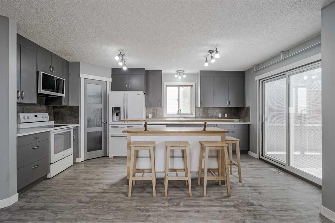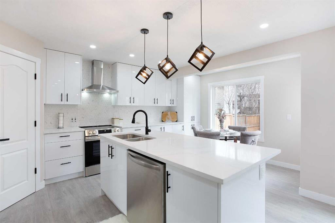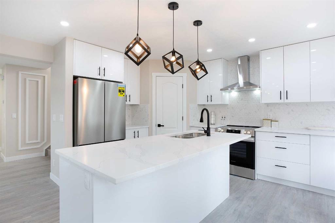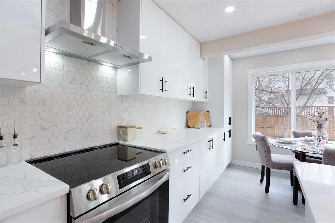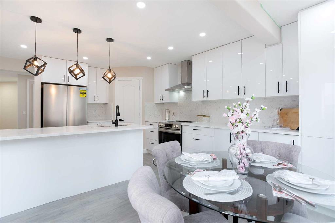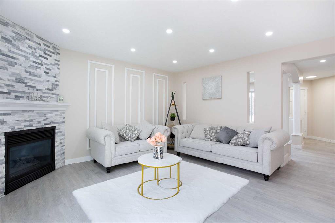120 Prestwick Point SE
Calgary T2Z 4K7
MLS® Number: A2235573
$ 679,900
4
BEDROOMS
3 + 1
BATHROOMS
1,709
SQUARE FEET
2005
YEAR BUILT
YOUR DREAM HOME AWAITS! Step into a rare opportunity to own this beautifully crafted detached home in the heart of sought-after McKenzie Towne, on the market for the very first time. Tucked away on a quiet cul-de-sac street, away from all the hustle and bustle, this charming residence offers the perfect blend of tranquility and community, with ample street parking to welcome your guests. A welcoming covered front porch with low-maintenance composite decking invites you inside, where a grand open-to-above foyer, elegant white railings, soaring 9’ ceilings, and maple hardwood floors set the tone for the home’s timeless style. With over 2500+ sq.ft. of developed living space, there is plenty of room for a growing family. Just off the entrance, a spacious flex room with custom louver shutters awaits your imagination, ideal as a home office, cozy playroom, or elegant formal dining area. The kitchen is a true showstopper, featuring luxurious maple cabinetry, striking granite countertops, sleek subway tile backsplash, a stylish granite waterfall counter edge, stainless steel appliances, and a handy corner pantry. It seamlessly flows into the bright dining area and inviting living room, complete with a cozy gas fireplace—perfect for gatherings of all kinds. Main floor laundry and a convenient half bath add to the thoughtful floor plan. Step outside onto your expansive deck surrounded by mature trees, creating a private oasis for summer BBQs, evening fires, or playful afternoons with the kiddos. Upstairs, retreat to a generous primary suite offering a spa-inspired ensuite with a relaxing soaker tub, stand-up shower, granite-topped vanity, and walk-in closet. Two more spacious bedrooms and a 4-piece bath complete the upper level, all accented by elegant louver shutters except the middle bedroom. The fully finished basement expands your living space with gorgeous LVP flooring, a large bedroom, a huge rec room ready for movie nights or games, and a stylish 3-piece bath with a stunning glass shower. Take note of the large bright windows and custom lighting, making this lower level feel amazing. Outside, your oversized double detached garage provides secure parking for two vehicles plus all your extra gear. Recent upgrades—including brand new shingles on both the house and garage, fresh paint, and more. Now vacant, meticulously cleaned, and move-in ready, this exceptional home is waiting for its next family. Don’t miss your chance to make this one-of-a-kind McKenzie Towne gem yours, book your private showing today. VIRTUAL TOUR AVAILABLE!
| COMMUNITY | McKenzie Towne |
| PROPERTY TYPE | Detached |
| BUILDING TYPE | House |
| STYLE | 2 Storey |
| YEAR BUILT | 2005 |
| SQUARE FOOTAGE | 1,709 |
| BEDROOMS | 4 |
| BATHROOMS | 4.00 |
| BASEMENT | Finished, Full |
| AMENITIES | |
| APPLIANCES | Dishwasher, Electric Stove, Garage Control(s), Microwave, Range Hood, Refrigerator, Washer/Dryer Stacked, Window Coverings |
| COOLING | None |
| FIREPLACE | Gas, Living Room, Mantle, Stone |
| FLOORING | Carpet, Hardwood, Laminate, Vinyl Plank |
| HEATING | Forced Air, Natural Gas |
| LAUNDRY | Laundry Room, Main Level |
| LOT FEATURES | Back Lane, Back Yard, Cul-De-Sac, Interior Lot, Level, Rectangular Lot |
| PARKING | Double Garage Detached, Garage Faces Rear, Oversized, Side By Side |
| RESTRICTIONS | None Known |
| ROOF | Asphalt Shingle |
| TITLE | Fee Simple |
| BROKER | Real Broker |
| ROOMS | DIMENSIONS (m) | LEVEL |
|---|---|---|
| 3pc Bathroom | 9`8" x 4`11" | Basement |
| Bedroom | 11`6" x 9`9" | Basement |
| Game Room | 30`8" x 23`9" | Basement |
| Furnace/Utility Room | 10`8" x 9`10" | Basement |
| 2pc Bathroom | 6`10" x 3`0" | Main |
| Dining Room | 10`10" x 6`11" | Main |
| Foyer | 9`3" x 7`1" | Main |
| Kitchen | 15`2" x 12`5" | Main |
| Laundry | 6`9" x 6`2" | Main |
| Living Room | 15`2" x 12`5" | Main |
| Office | 12`10" x 8`10" | Main |
| 4pc Bathroom | 7`10" x 4`10" | Second |
| 4pc Ensuite bath | 12`0" x 11`8" | Second |
| Bedroom | 12`0" x 9`5" | Second |
| Bedroom | 11`10" x 9`11" | Second |
| Bedroom - Primary | 15`4" x 12`4" | Second |

