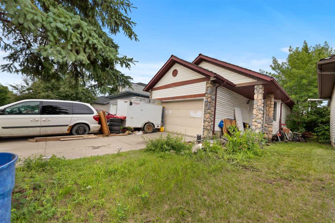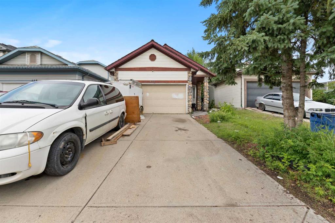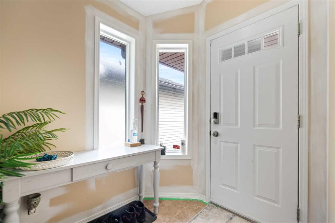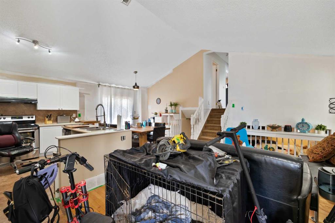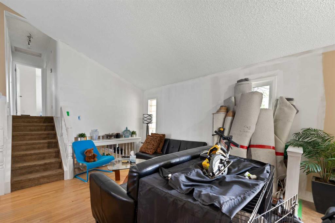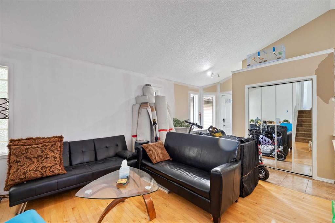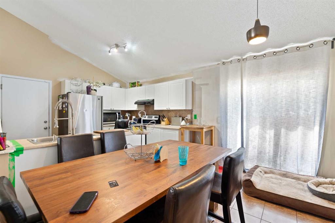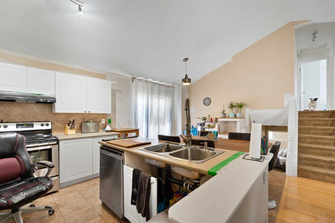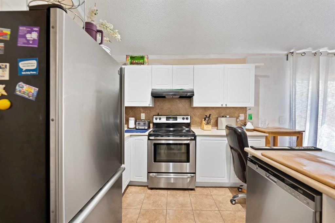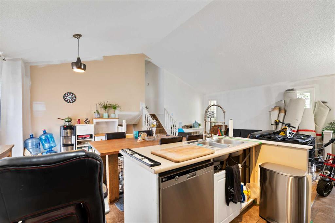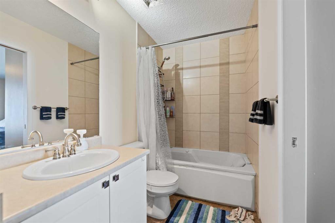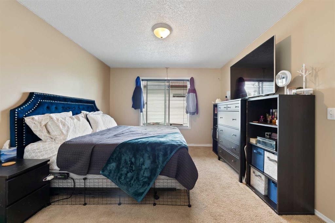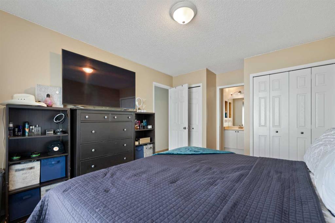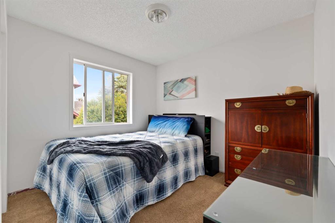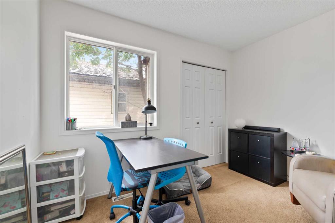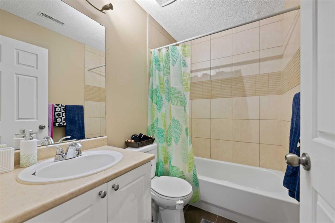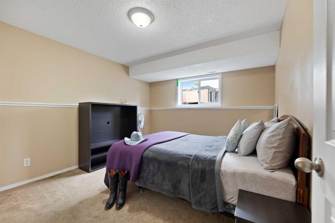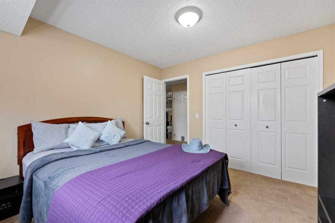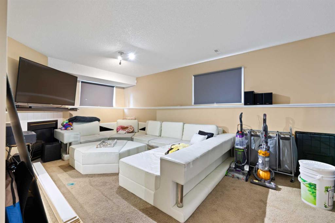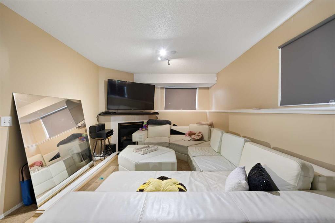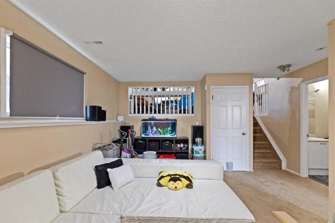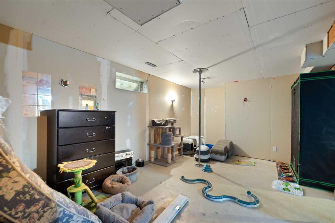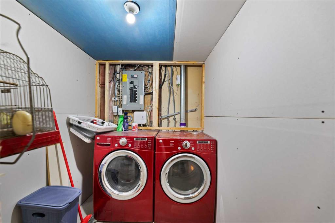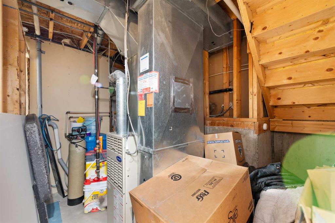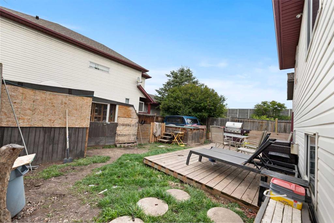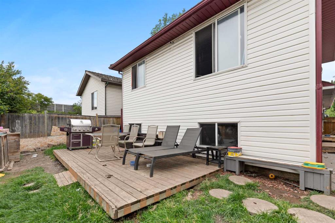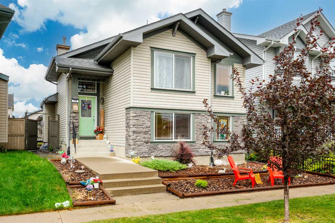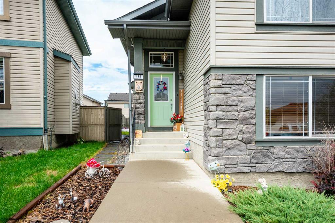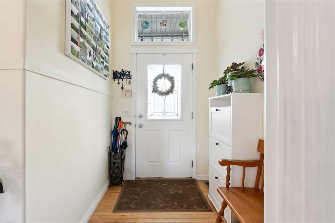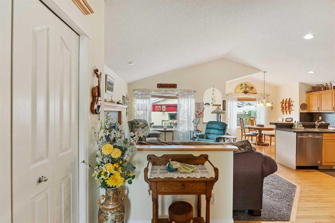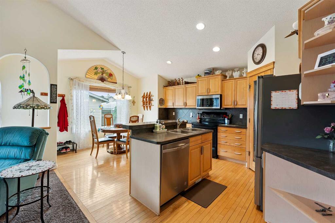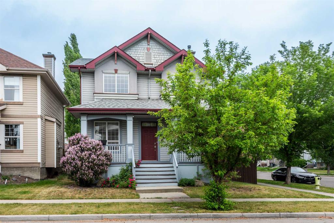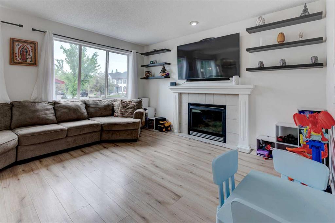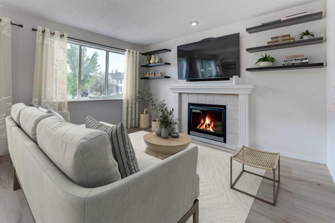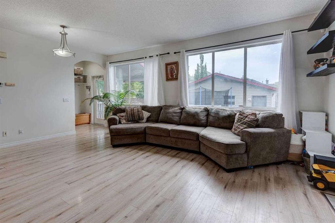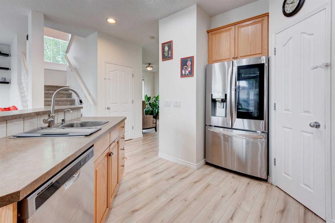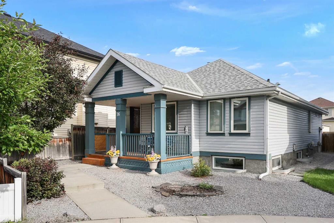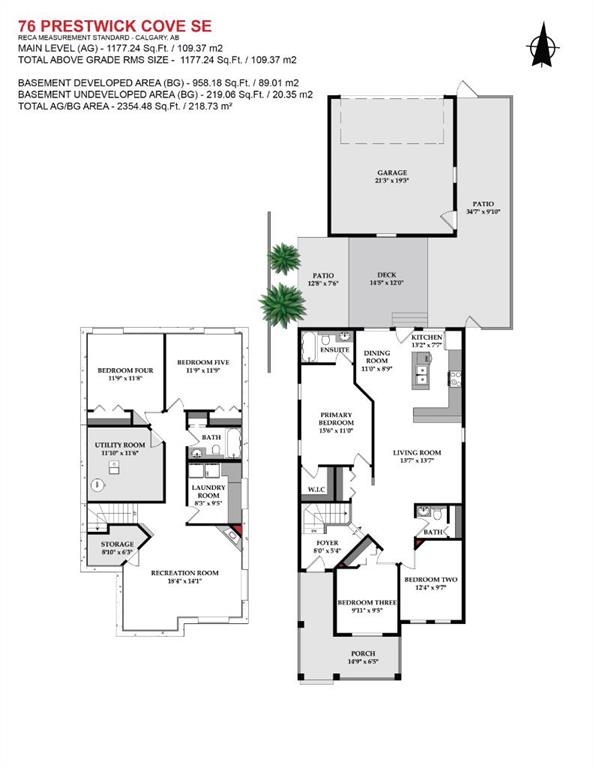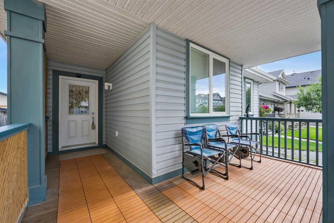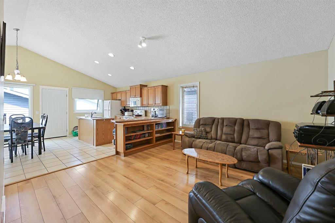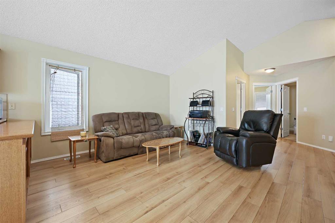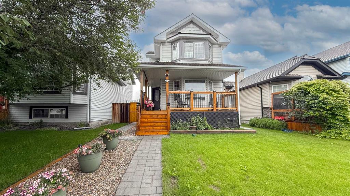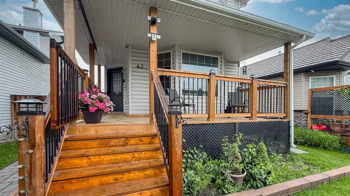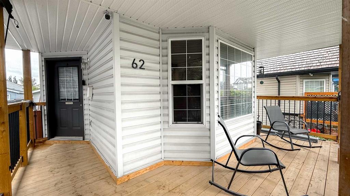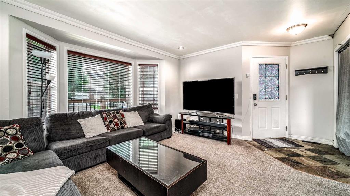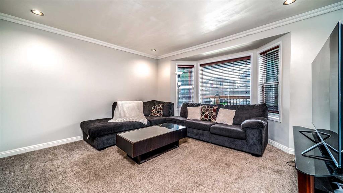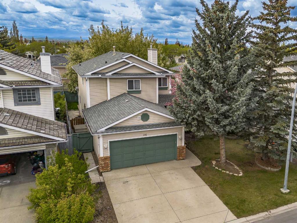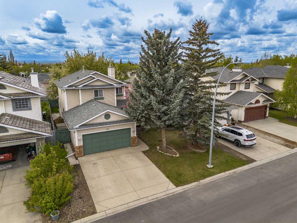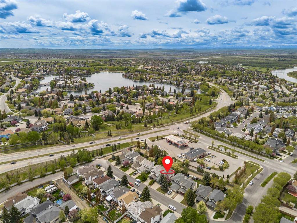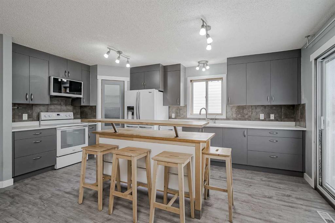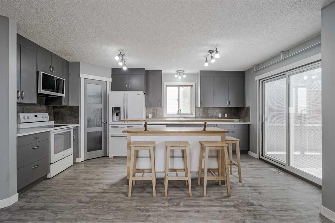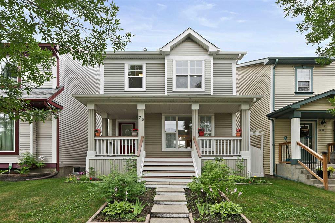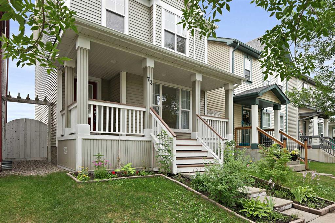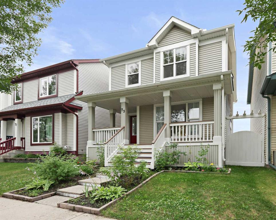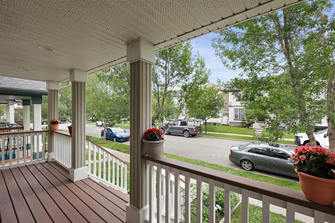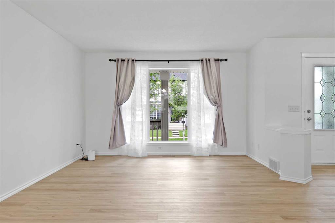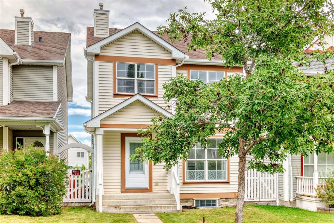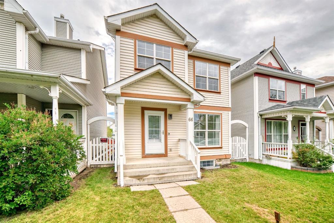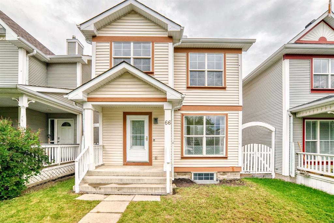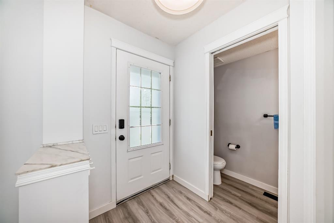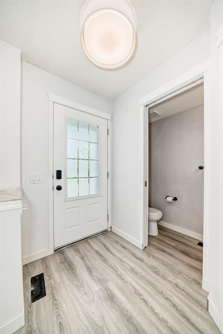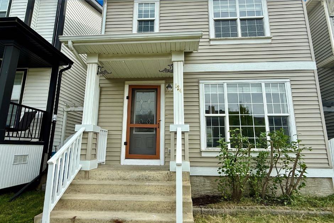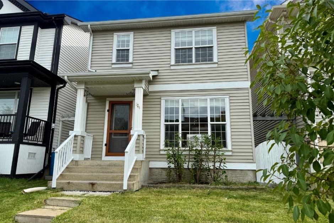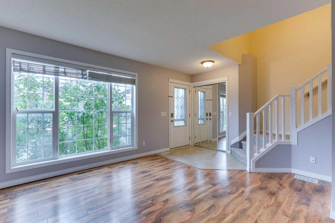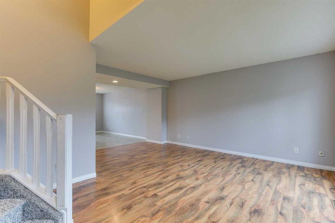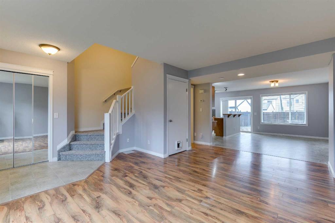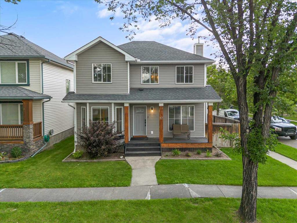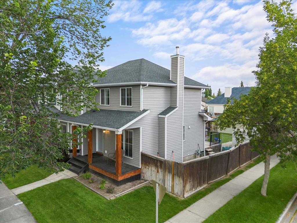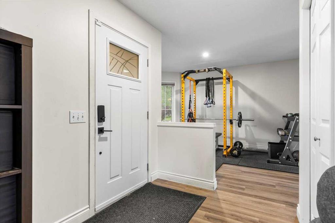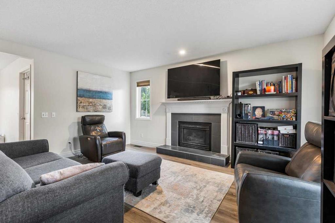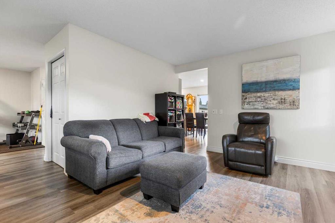132 Mt Apex Green SE
Calgary T2Z 2V5
MLS® Number: A2243398
$ 549,900
4
BEDROOMS
2 + 0
BATHROOMS
1,035
SQUARE FEET
1996
YEAR BUILT
This spacious 4-level split home is located in the highly sought-after community of McKenzie Lake, offering convenient access to schools, parks, playgrounds, shopping, restaurants, and transit. The property features a functional layout designed for family living and entertaining. The main floor includes a bright living room, dining area, and a kitchen with sliding patio doors leading to the backyard, providing plenty of natural light and great potential for personalization. A few steps up, the second level hosts the primary bedroom along with two additional bedrooms and a four-piece bathroom. This level presents well and provides a comfortable space for family living. The third level, just a few steps down from the main, offers a spacious family room complete with a cozy corner gas fireplace, perfect for relaxing or gathering. This level also includes a fourth bedroom and another full four-piece bathroom. The basement level has partial development and is ready for your finishing touches, with laundry conveniently located on this floor. The home features a double attached garage, a front driveway with parking for two vehicles, and additional on-street parking. The backyard offers a generous outdoor space, ideal for creating your own private retreat. With its excellent location and great potential, this property presents an opportunity to create a home tailored to your style and needs.
| COMMUNITY | McKenzie Lake |
| PROPERTY TYPE | Detached |
| BUILDING TYPE | House |
| STYLE | 4 Level Split |
| YEAR BUILT | 1996 |
| SQUARE FOOTAGE | 1,035 |
| BEDROOMS | 4 |
| BATHROOMS | 2.00 |
| BASEMENT | Full, Partially Finished |
| AMENITIES | |
| APPLIANCES | See Remarks |
| COOLING | None |
| FIREPLACE | Family Room, Gas, Mantle, Tile |
| FLOORING | Carpet, Ceramic Tile, Hardwood, Laminate |
| HEATING | Forced Air, Natural Gas |
| LAUNDRY | In Basement |
| LOT FEATURES | Rectangular Lot |
| PARKING | Double Garage Attached |
| RESTRICTIONS | None Known |
| ROOF | Cedar Shake |
| TITLE | Fee Simple |
| BROKER | TREC The Real Estate Company |
| ROOMS | DIMENSIONS (m) | LEVEL |
|---|---|---|
| Game Room | 18`4" x 10`9" | Basement |
| Laundry | 6`1" x 5`7" | Basement |
| Furnace/Utility Room | 10`10" x 6`0" | Basement |
| Bedroom | 11`9" x 10`9" | Lower |
| Family Room | 20`5" x 10`9" | Lower |
| 4pc Bathroom | 7`5" x 5`0" | Lower |
| Living Room | 17`0" x 11`7" | Main |
| Dining Room | 11`4" x 10`1" | Main |
| Kitchen | 10`11" x 8`10" | Main |
| Bedroom - Primary | 15`8" x 11`3" | Second |
| Bedroom | 11`3" x 9`11" | Second |
| Bedroom | 10`8" x 8`0" | Second |
| 4pc Bathroom | 11`3" x 4`11" | Second |

