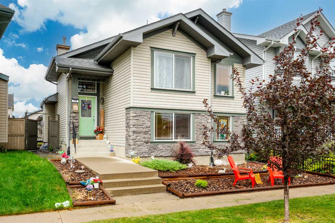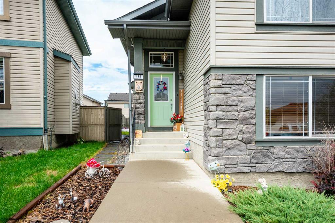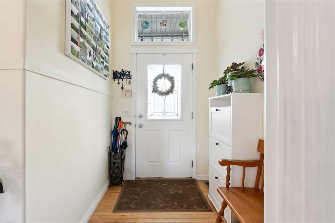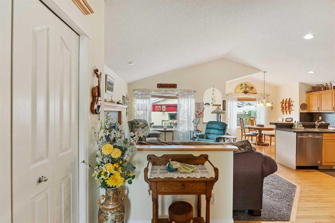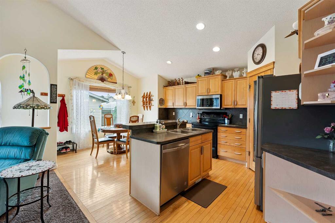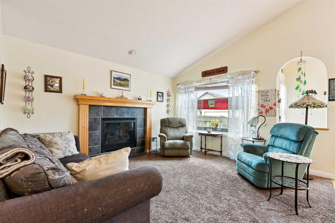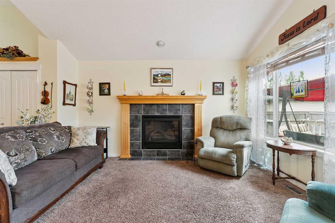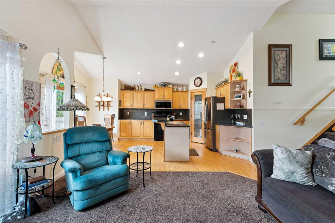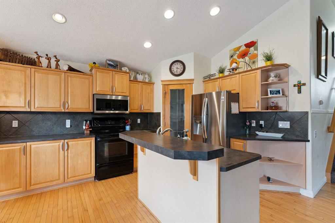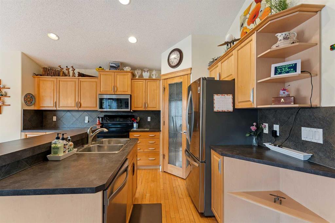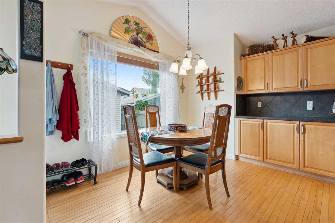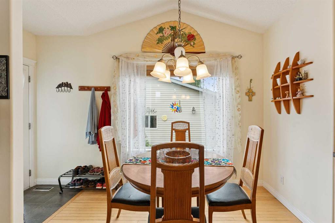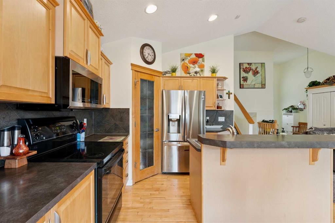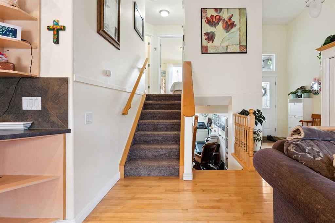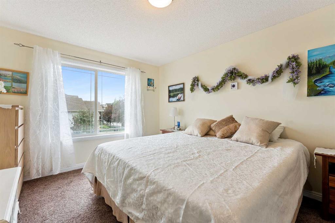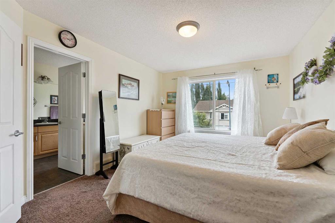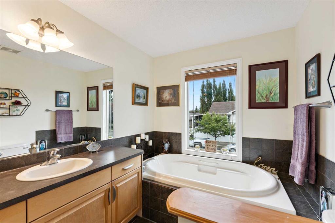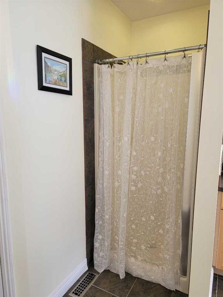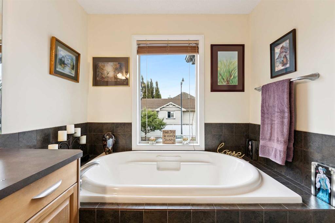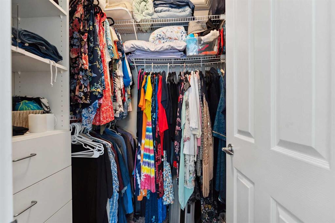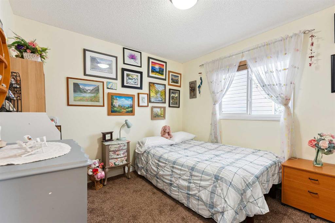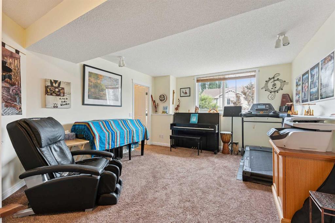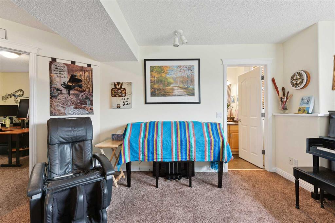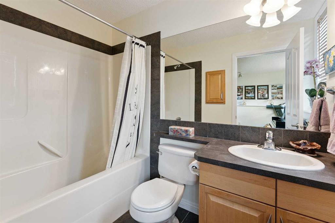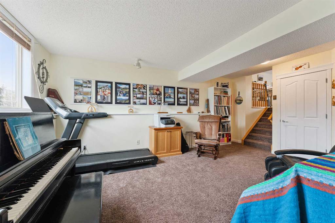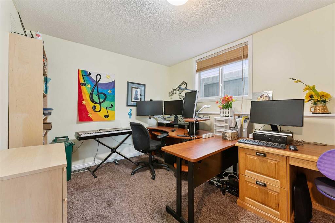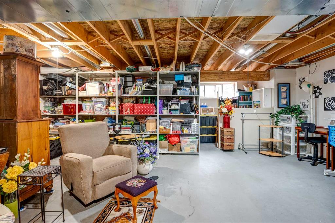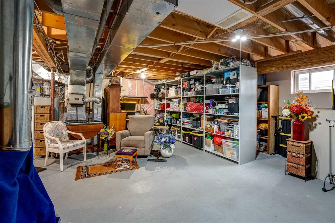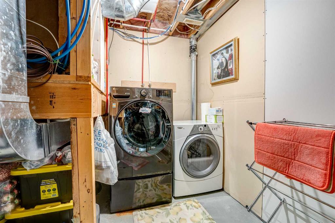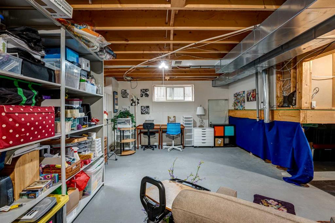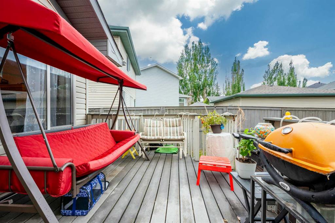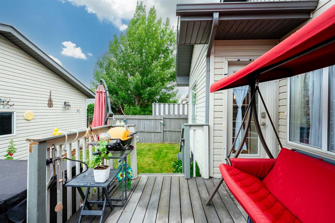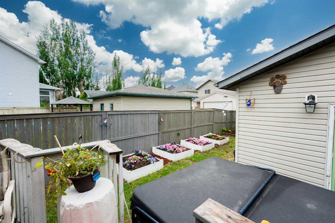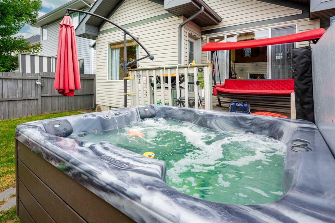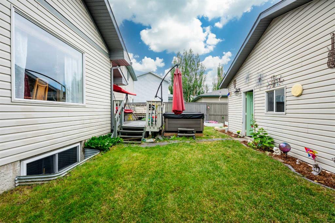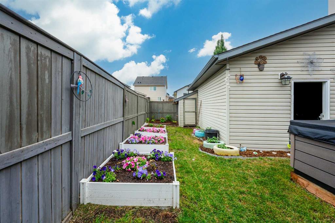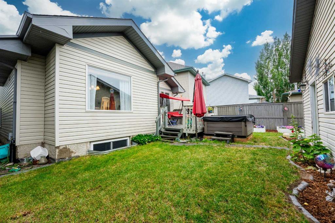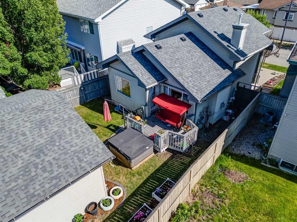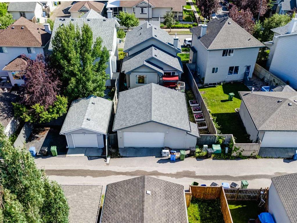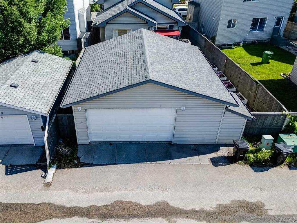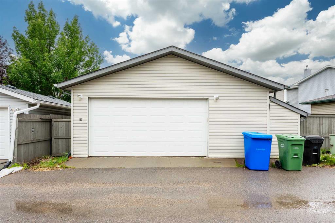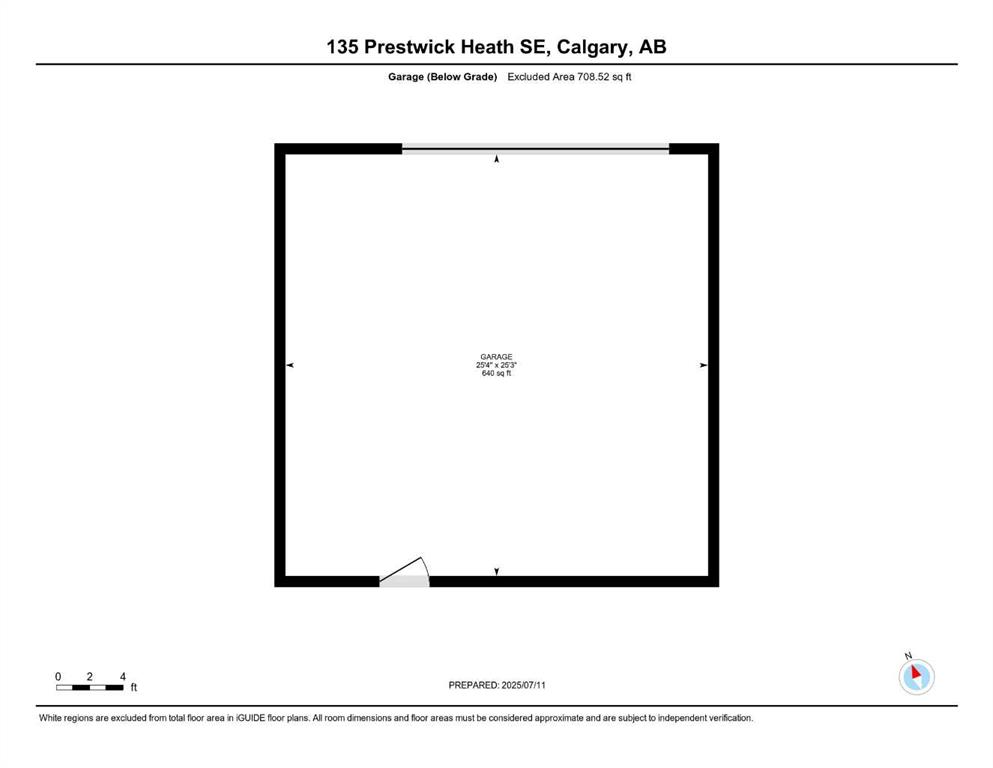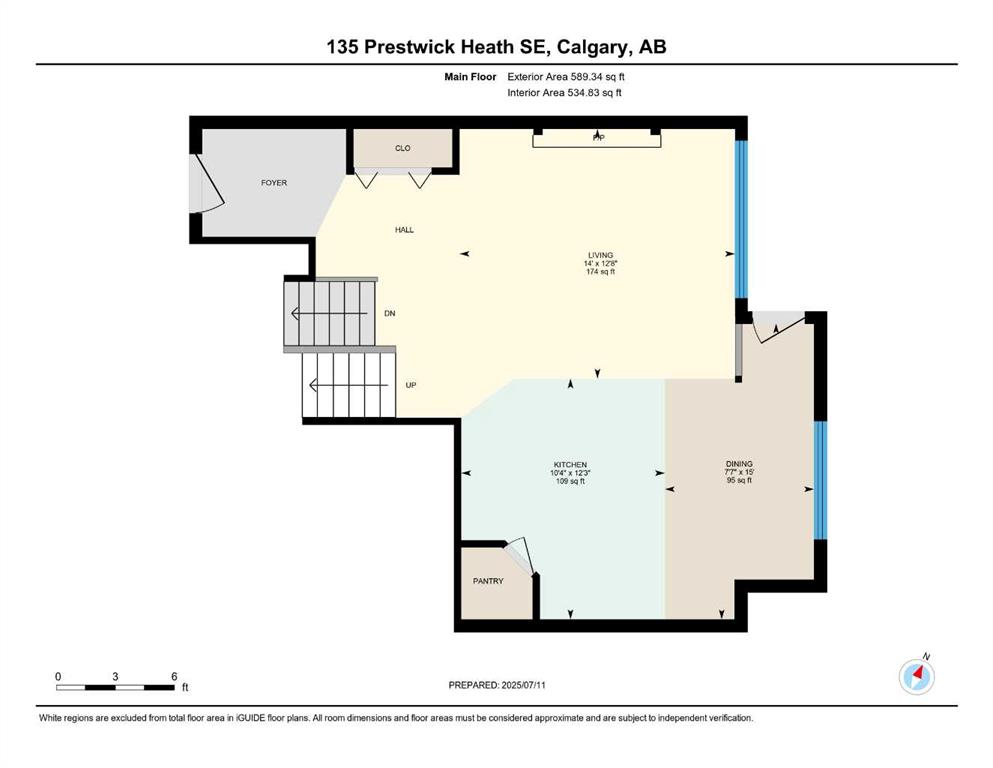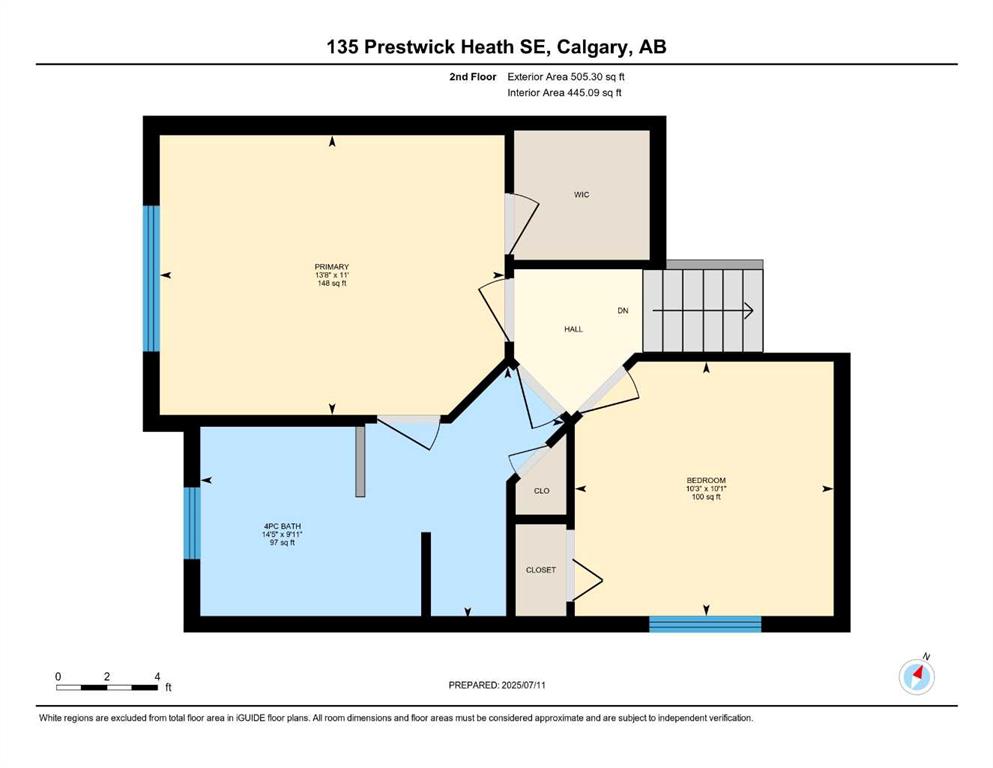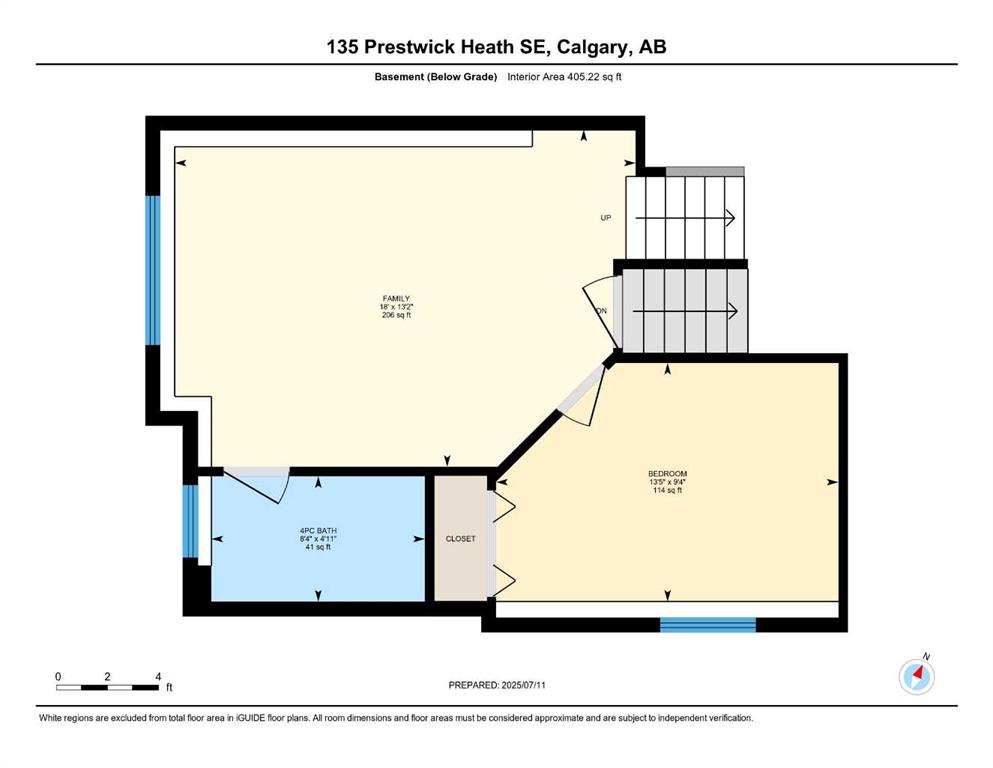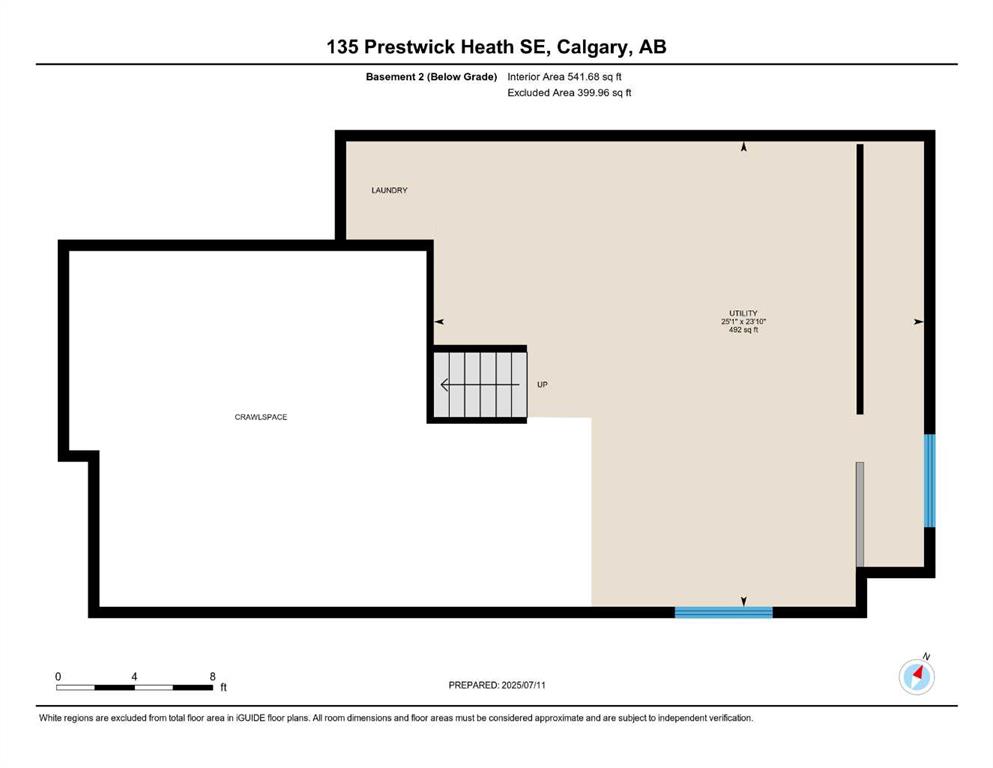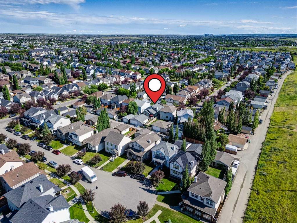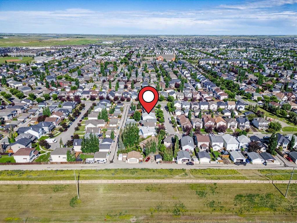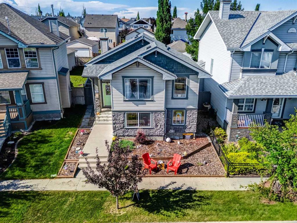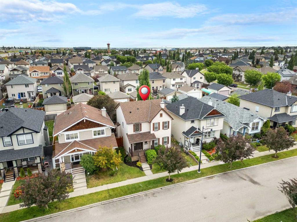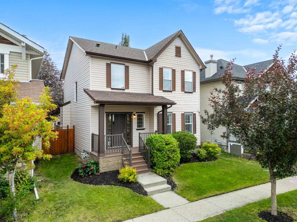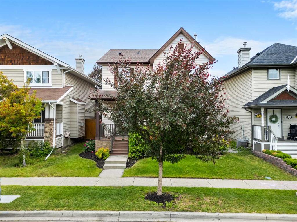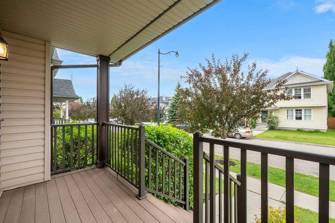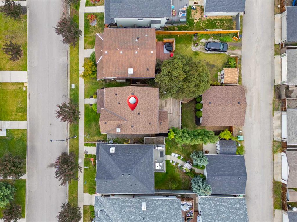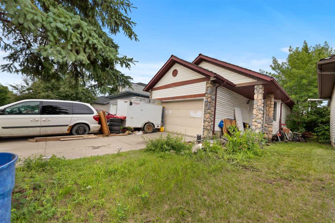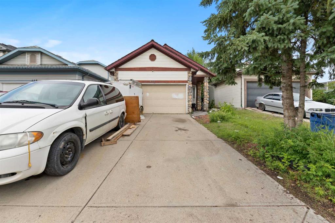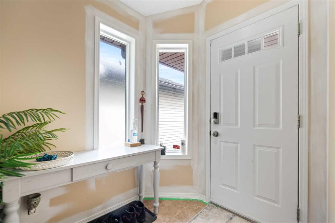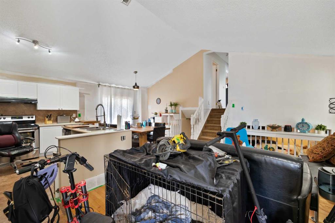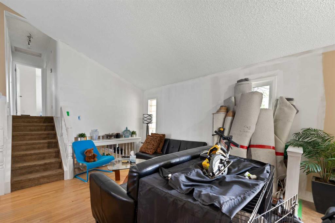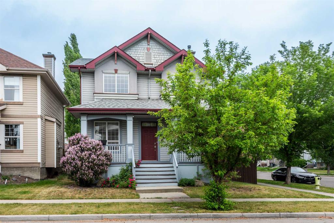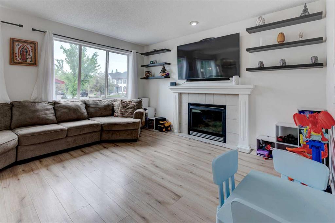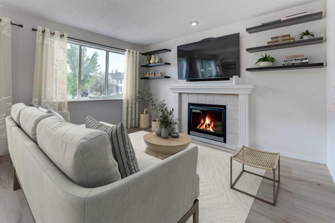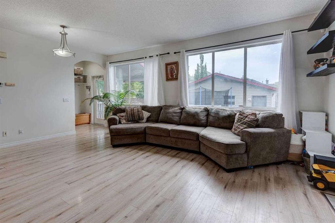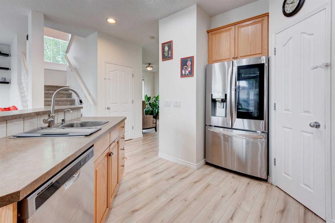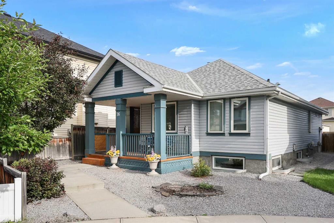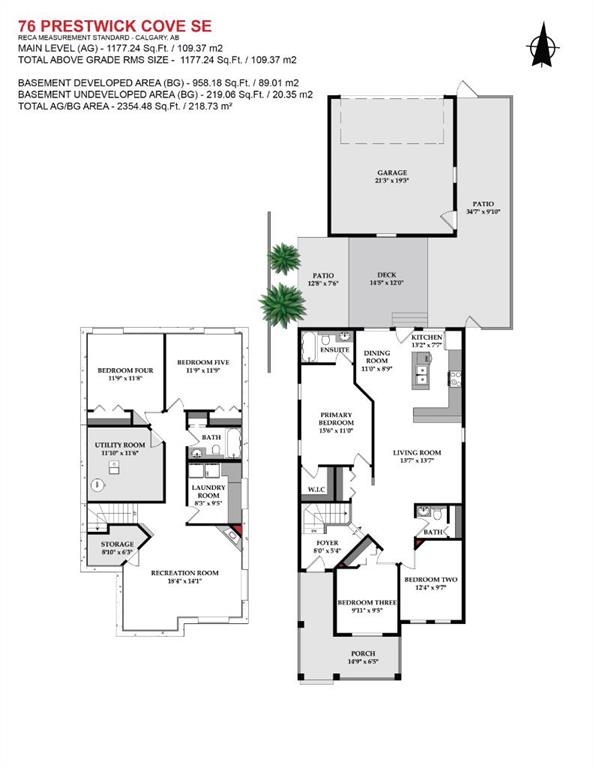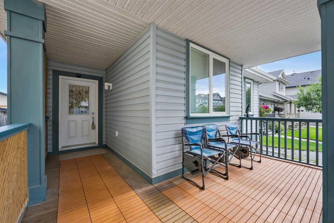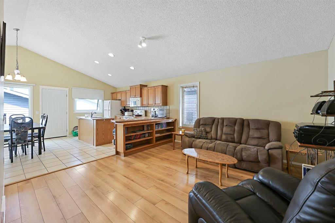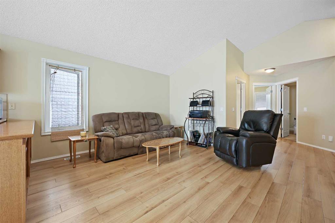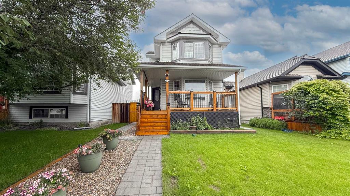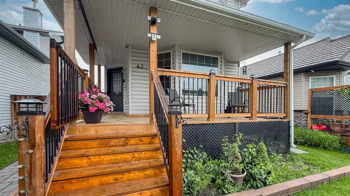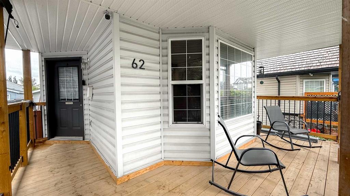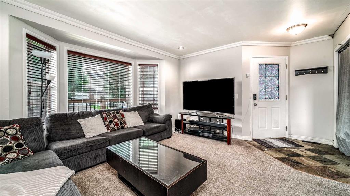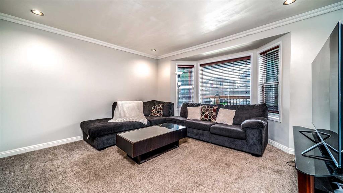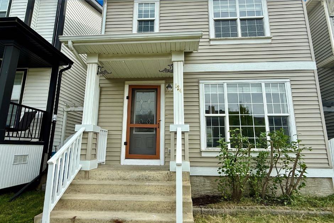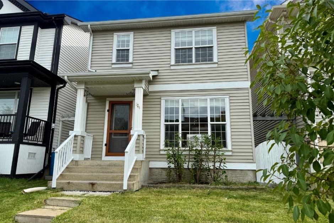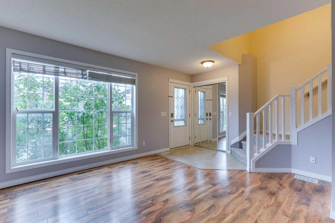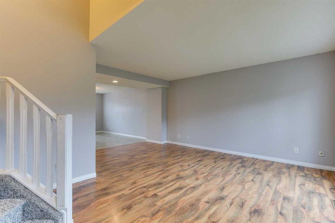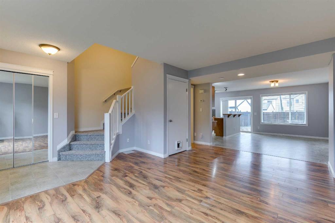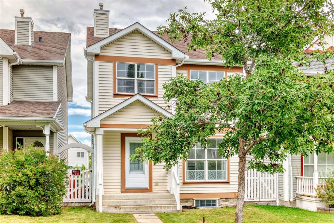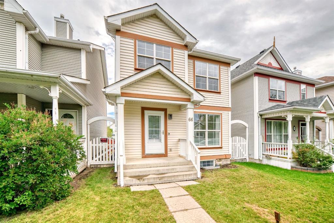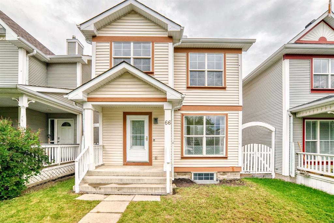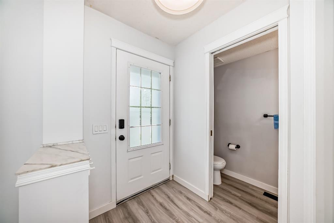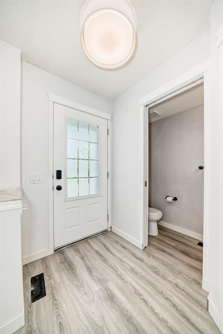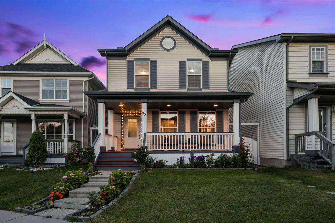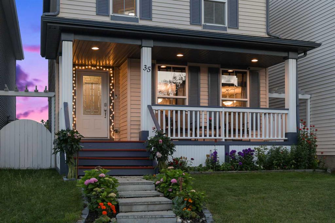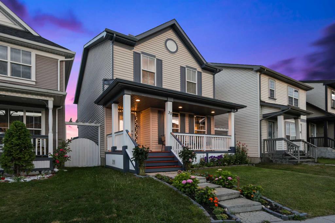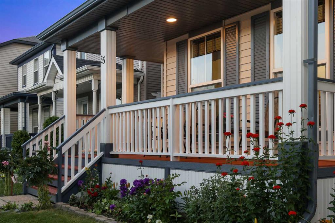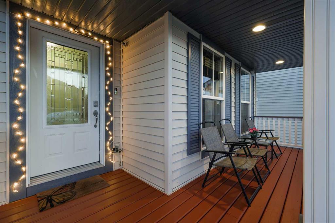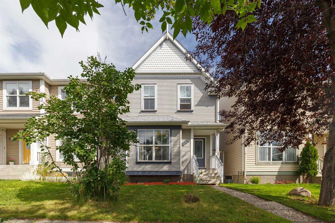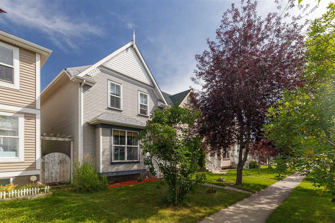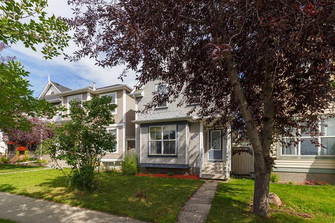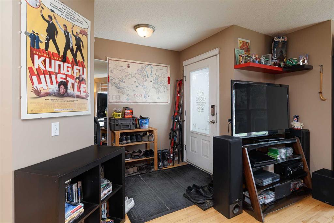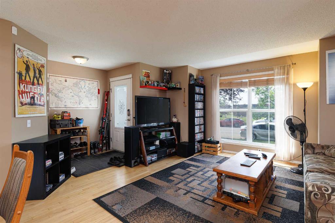135 Prestwick Heath SE
Calgary T2Z 4E4
MLS® Number: A2237551
$ 585,000
3
BEDROOMS
2 + 0
BATHROOMS
1,095
SQUARE FEET
2003
YEAR BUILT
**OPEN HOUSE SAT. AUG 23 FROM 2-4PM:** Welcome to this rare 4-level split home in McKenzie Towne with over 1640ft of developed space and a detached 26'X26' garage! Perfect for first time home buyers or those considering downsizing or living closer to family in the SE community. Upon entering, you will immediately notice the VAULTED CEILINGS that enhance the bright & open floor plan. Kitchen offers MAPLE CABINETS, a walk-in pantry and the recently added 3 door Stainless Steel fridge (2023). You can choose to eat at the breakfast bar, the open dining area or step outside to the maintenance free deck . Upstairs you will find 2 bedrooms and a spacious bathroom including a separate shower and OVERSIZED SOAKER TUB. The master bedroom easily FITS A KING SIZE BED with room to spare. The walk-in closet has additional built in drawers and shelving. The 3rd level offers a large family room, a 3rd bedroom and full bath. Enjoy the streams of NATURAL LIGHT FLOWING through the EXTRA LARGE WINDOWS WITH LEDGES wide enough for plants, flowers or pictures. The lowest level boasts an open space with lots of ROOM FOR STORAGE, functional built-in metal shelving racks and a well lit full length crawl space. This entire level easily can be developed further since 2 BIG EGRESS WINDOWS are already in place. The expensive UPGRADES have already been done for you! The NEW ROOF in 2019 and a NEW FURNACE and HOT WATER TANK were put in last October. Most appliances as well as CO2 and smoke detectors have been replaced in the last 9 years including: the WASHER/DRYER (2023) and the VENTED OVERHEAD MICROWAVE(2019). Check out the SUPERSIZED GARAGE (640 ft2) - WIDTH AND HEIGHT allow for MULTIPLE VEHICLES including LONG TRUCKS and room for a WORKSHOP. It is wired for 220 and has roughed in-floor heating (just like the house) . Close to churches, parks and 3 schools and offers convenient access to all amenities and major roadways like Deerfoot Trail, 52 St. and Stoney Trail. Experience this quiet, peaceful, bright and open house,
| COMMUNITY | McKenzie Towne |
| PROPERTY TYPE | Detached |
| BUILDING TYPE | House |
| STYLE | 4 Level Split |
| YEAR BUILT | 2003 |
| SQUARE FOOTAGE | 1,095 |
| BEDROOMS | 3 |
| BATHROOMS | 2.00 |
| BASEMENT | Full, Partially Finished |
| AMENITIES | |
| APPLIANCES | Dishwasher, Dryer, Electric Stove, European Washer/Dryer Combination, Garage Control(s), Microwave Hood Fan, Refrigerator, See Remarks, Window Coverings |
| COOLING | None |
| FIREPLACE | Gas, Insert, Living Room, Oak, Raised Hearth |
| FLOORING | Carpet, Hardwood, Tile |
| HEATING | Forced Air, Natural Gas |
| LAUNDRY | Lower Level |
| LOT FEATURES | Back Lane, Front Yard, Landscaped, Level |
| PARKING | Alley Access, Double Garage Detached, See Remarks |
| RESTRICTIONS | None Known |
| ROOF | Asphalt Shingle |
| TITLE | Fee Simple |
| BROKER | First Place Realty |
| ROOMS | DIMENSIONS (m) | LEVEL |
|---|---|---|
| Other | 25`1" x 23`10" | Level 4 |
| 4pc Bathroom | 4`11" x 8`4" | Lower |
| Bedroom | 13`5" x 9`4" | Lower |
| Family Room | 18`0" x 13`2" | Lower |
| Living Room | 12`8" x 14`0" | Main |
| Kitchen | 12`3" x 10`4" | Main |
| Dinette | 15`0" x 7`7" | Main |
| Bedroom | 10`1" x 10`3" | Second |
| Bedroom - Primary | 13`8" x 11`0" | Second |
| 4pc Bathroom | 14`5" x 9`11" | Second |

