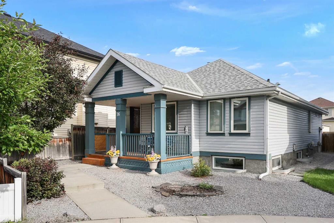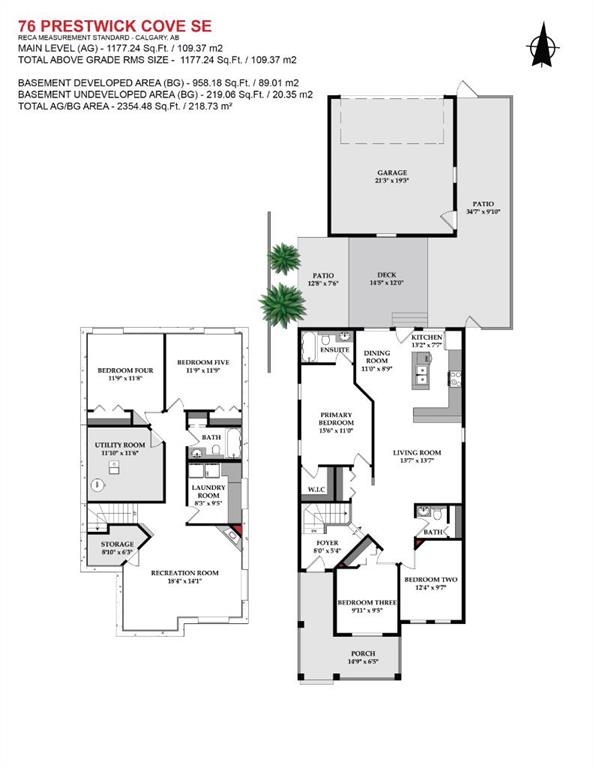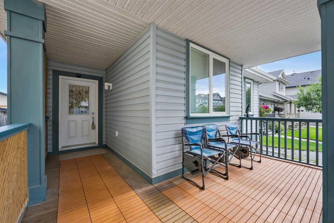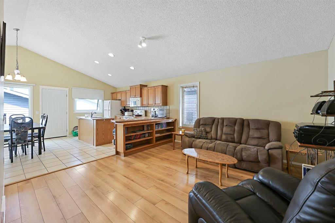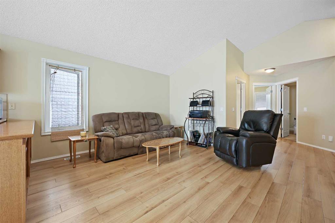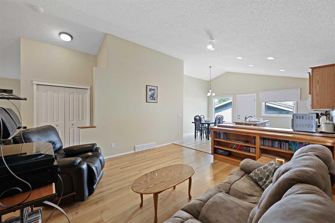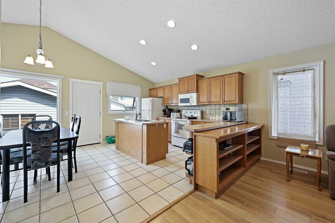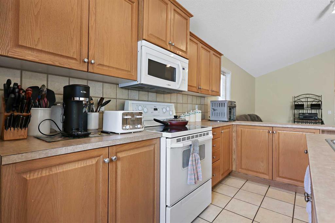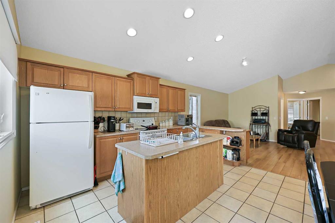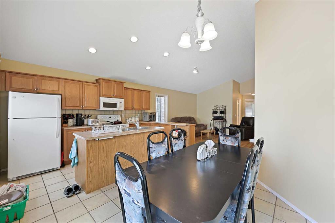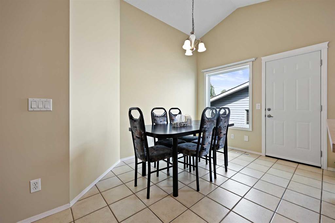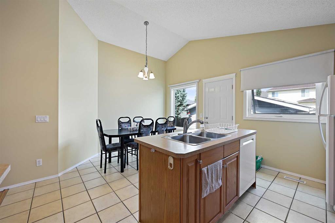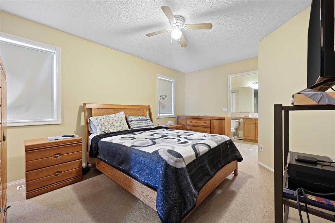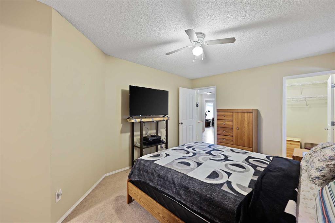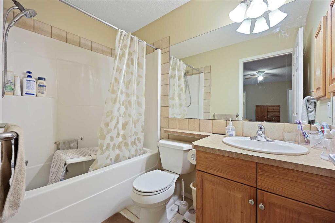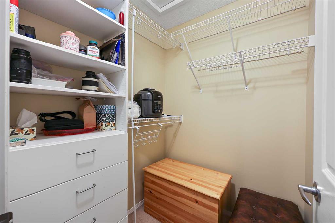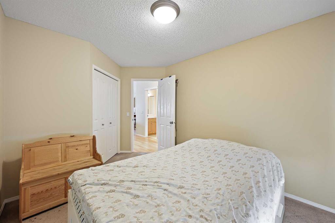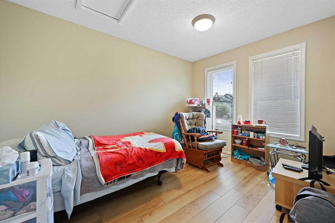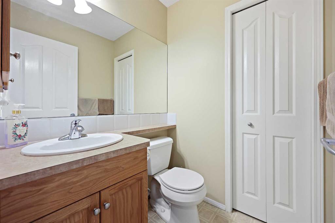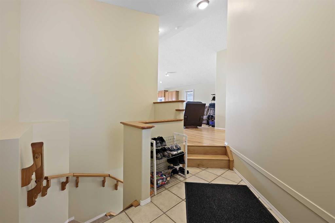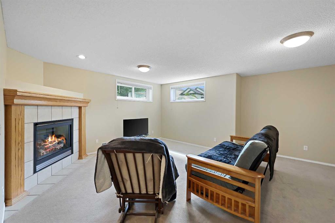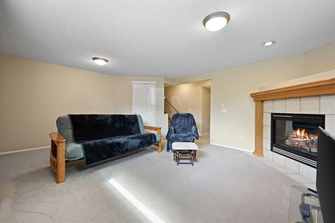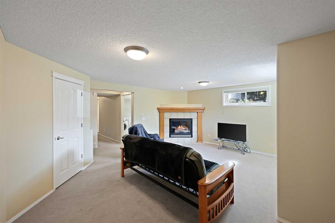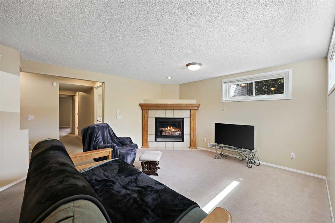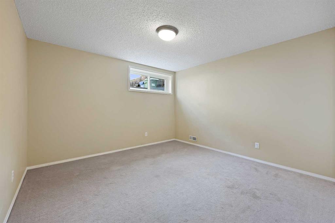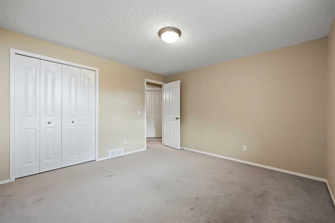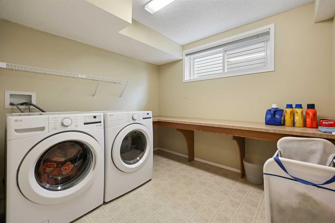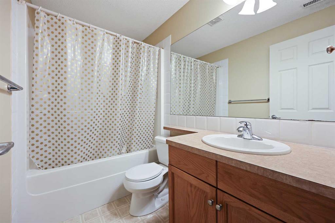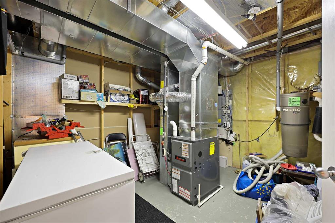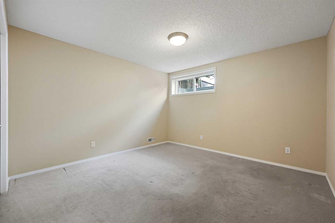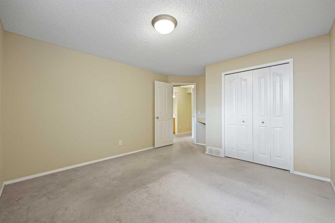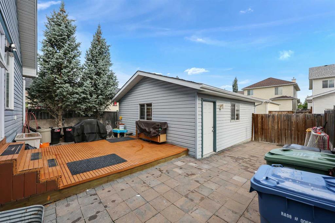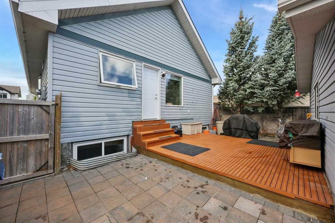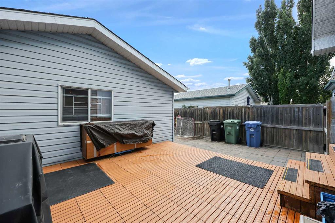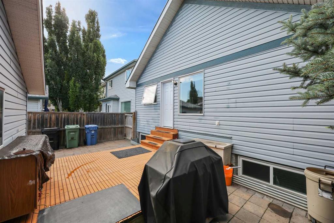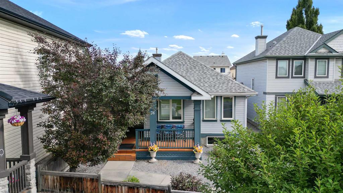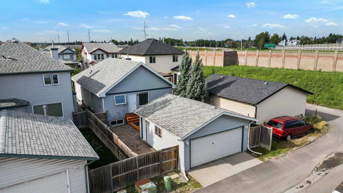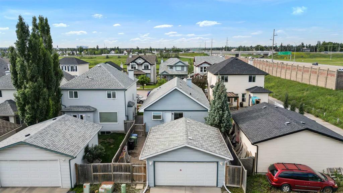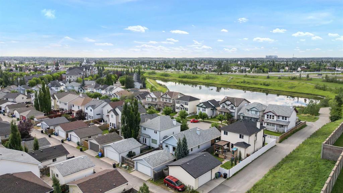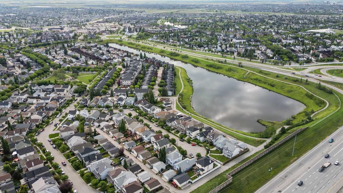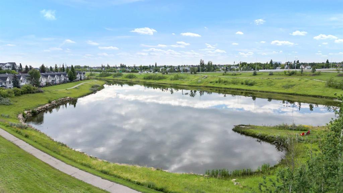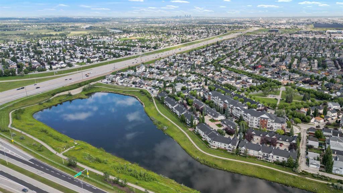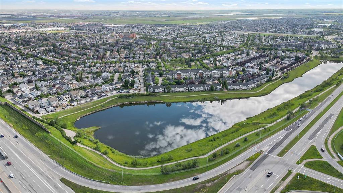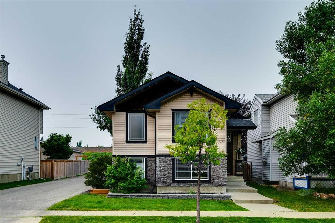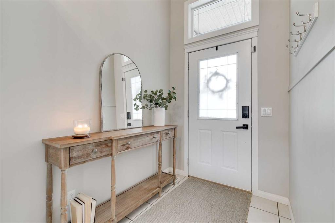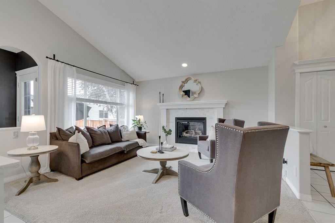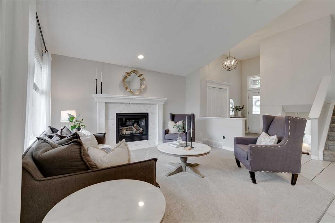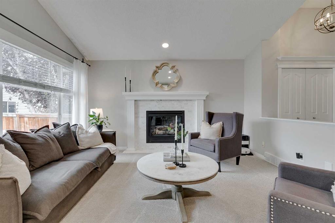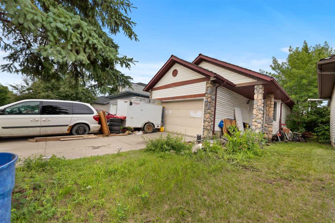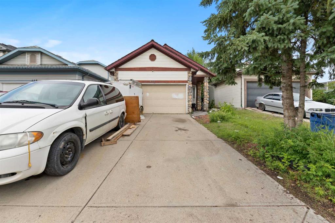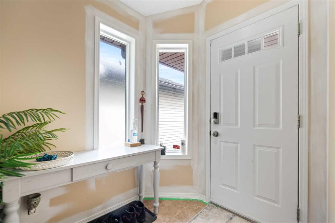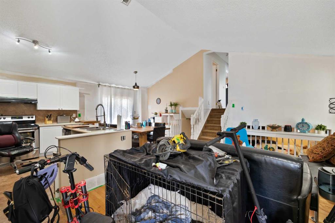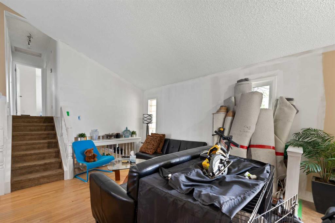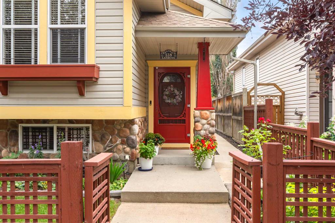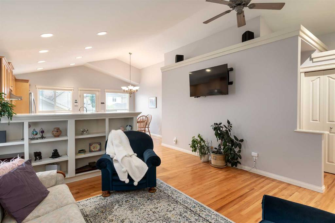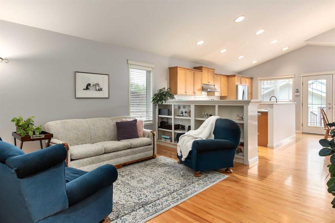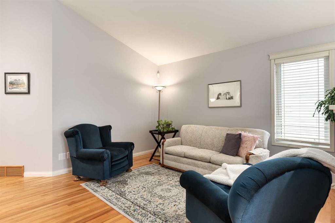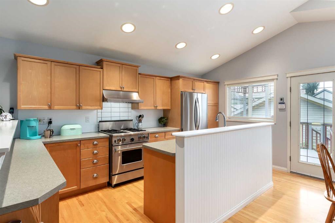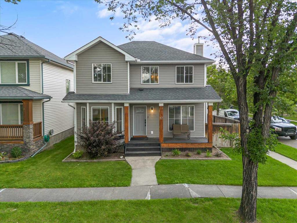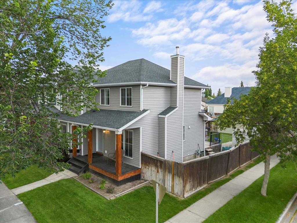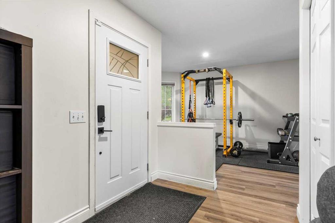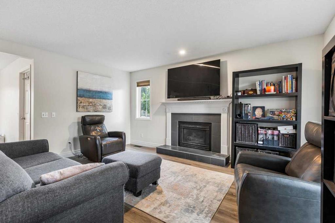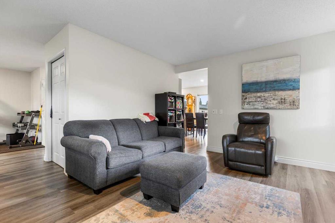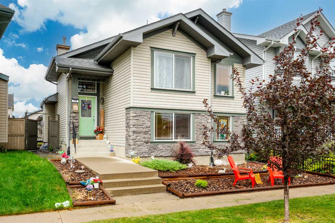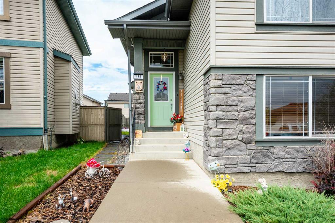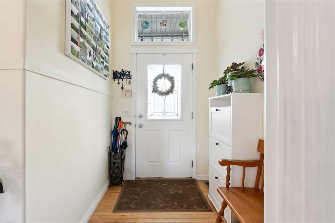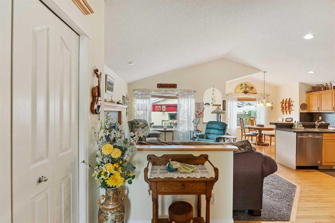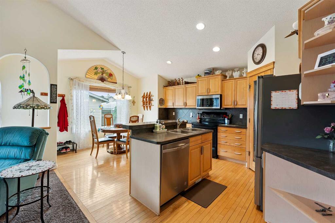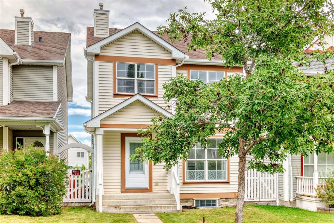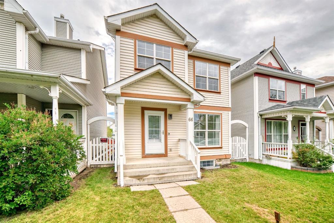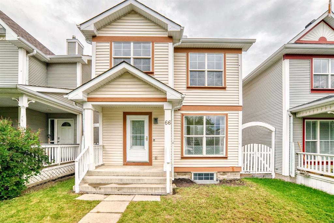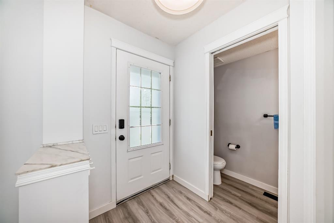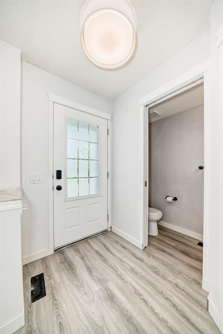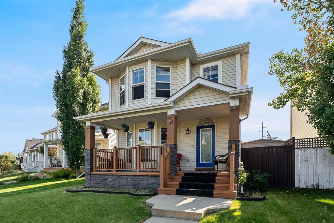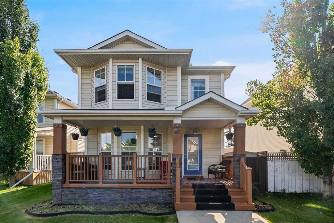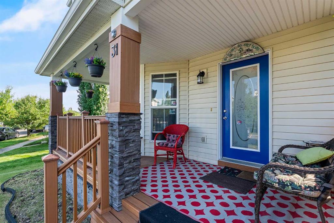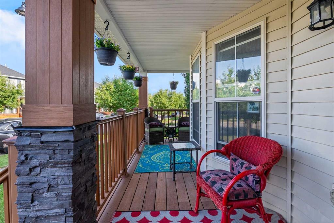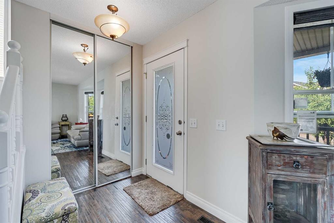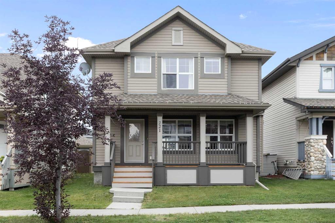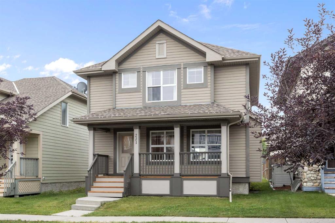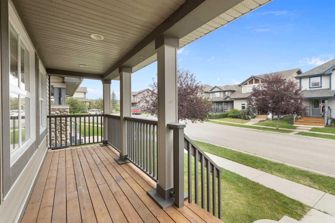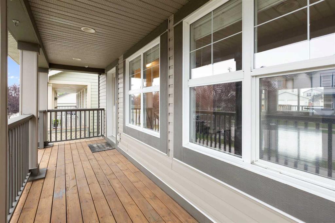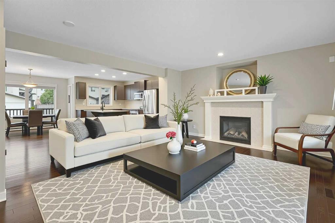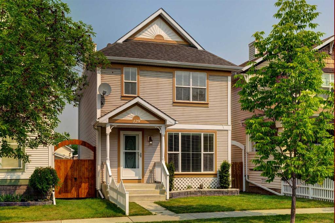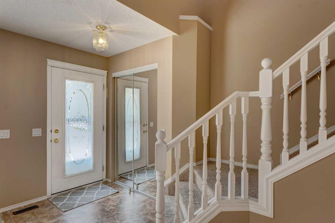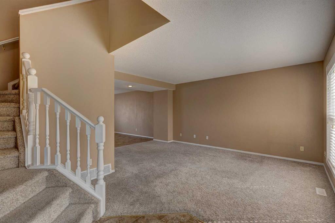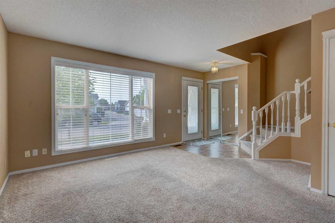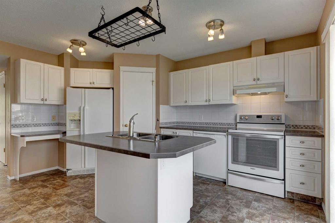76 Prestwick Cove SE
Calgary T2Z 3M3
MLS® Number: A2247088
$ 549,900
5
BEDROOMS
2 + 1
BATHROOMS
1,177
SQUARE FEET
2001
YEAR BUILT
BEAUTIFULLY CURATED | FULLY FINISHED JAYMAN BUNGALOW | 5 BEDROOMS | QUIET CUL-DE-SAC | ORIGINAL OWNERSHIP Welcome to Prestwick Cove in McKenzie Towne, where pride of ownership is evident at every turn. Immaculately maintained by the original owners, this exceptional Jayman BUILT bungalow offers over 2,350 sq ft of thoughtfully developed living space, with 5 bedrooms, 3 full bathrooms, and an oversized double detached garage (22' x 20'), all set on a tranquil, family-friendly street. The main level features a bright, open-concept layout with vaulted ceilings, oversized windows, and timeless finishes throughout. You'll appreciate the warmth of the gleaming laminate floors, the charm of the semi-formal dining room, and the inviting living room anchored by a beautiful corner gas fireplace with tile surround and mantel. The spacious kitchen is designed for entertaining, complete with wood cabinetry, tile floors, a central island with sink, and a peninsula counter for extra storage. This level offers three well-appointed bedrooms, including a spacious primary suite with its own private ensuite and walk-in closet, ensuring comfort and privacy. A second full bathroom and ample closet space add to the functionality of this level. Downstairs, the fully finished lower level provides generous additional living space with a large recreation room, two more bedrooms, a full bathroom, a dedicated laundry area, and a substantial unfinished storage room perfect for seasonal items or future customization. Step outside to enjoy your own backyard oasis, thoughtfully designed with two patios, an upper deck, and trailer parking—ideal for relaxing, entertaining, or weekend projects. The south-facing front covered porch is the perfect spot for morning coffee or an evening unwind. This home is the complete package—located close to parks, schools, transit, shopping, and the vibrant charm of McKenzie Towne’s High Street. Whether you're upsizing, downsizing, or investing, this rare bungalow checks all the boxes. Don’t miss your opportunity—call your friendly REALTOR® today to schedule a private tour of this exceptional home!
| COMMUNITY | McKenzie Towne |
| PROPERTY TYPE | Detached |
| BUILDING TYPE | House |
| STYLE | Bungalow |
| YEAR BUILT | 2001 |
| SQUARE FOOTAGE | 1,177 |
| BEDROOMS | 5 |
| BATHROOMS | 3.00 |
| BASEMENT | Finished, Full |
| AMENITIES | |
| APPLIANCES | Electric Stove, Garage Control(s), Microwave Hood Fan, Refrigerator, Washer/Dryer, Window Coverings |
| COOLING | None |
| FIREPLACE | Gas, Mantle, Recreation Room, Tile |
| FLOORING | Carpet, Ceramic Tile, Laminate, Linoleum |
| HEATING | Central, Forced Air, Natural Gas |
| LAUNDRY | In Basement, Laundry Room |
| LOT FEATURES | Back Lane, Back Yard, Front Yard, Fruit Trees/Shrub(s), Interior Lot, Landscaped, Lawn, Rectangular Lot, Street Lighting, Underground Sprinklers, Yard Lights |
| PARKING | Double Garage Detached, Garage Faces Rear, Side By Side |
| RESTRICTIONS | Easement Registered On Title, Restrictive Covenant-Building Design/Size, Utility Right Of Way |
| ROOF | Asphalt Shingle |
| TITLE | Fee Simple |
| BROKER | Jayman Realty Inc. |
| ROOMS | DIMENSIONS (m) | LEVEL |
|---|---|---|
| Family Room | 18`4" x 14`1" | Basement |
| Storage | 8`10" x 6`3" | Basement |
| 4pc Bathroom | 0`0" x 0`0" | Basement |
| Bedroom | 11`9" x 11`8" | Basement |
| Bedroom | 11`9" x 11`9" | Basement |
| Furnace/Utility Room | 11`10" x 11`6" | Basement |
| Laundry | 8`3" x 9`5" | Basement |
| 4pc Ensuite bath | 0`0" x 0`0" | Main |
| 2pc Bathroom | 0`0" x 0`0" | Main |
| Living Room | 13`7" x 13`7" | Main |
| Kitchen | 13`2" x 7`7" | Main |
| Dining Room | 11`0" x 8`9" | Main |
| Bedroom - Primary | 15`6" x 11`0" | Main |
| Bedroom | 12`4" x 9`7" | Main |
| Foyer | 8`0" x 5`4" | Main |
| Bedroom | 9`11" x 9`5" | Main |

