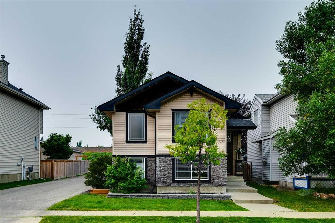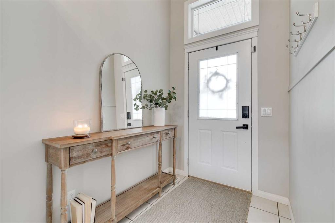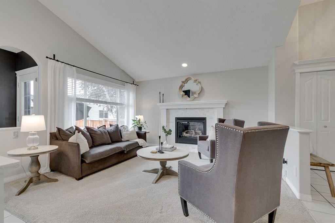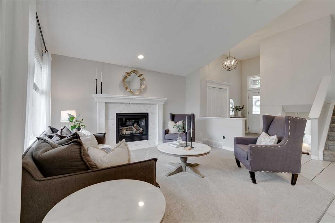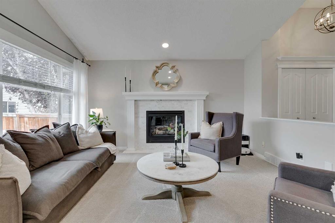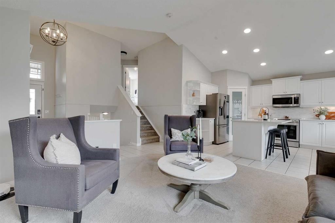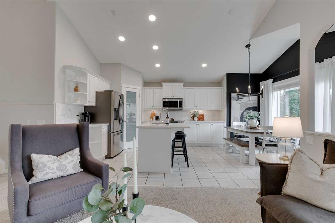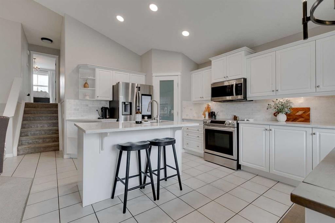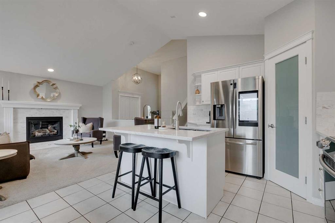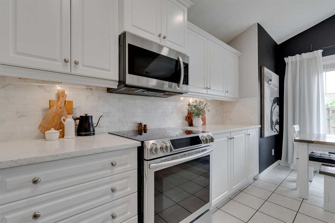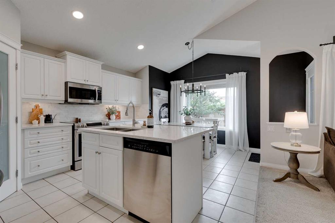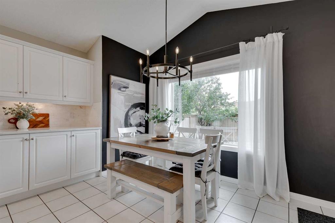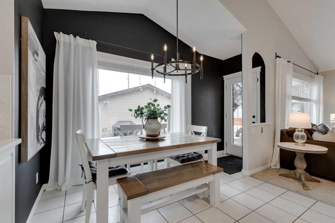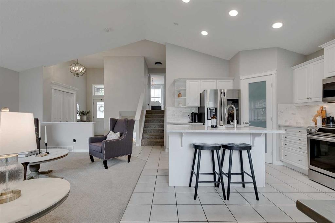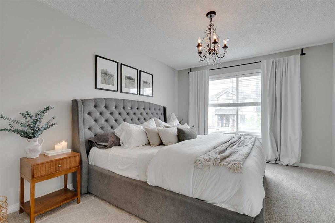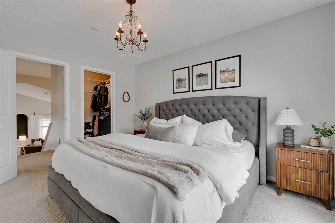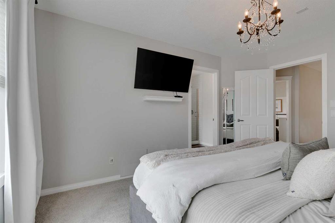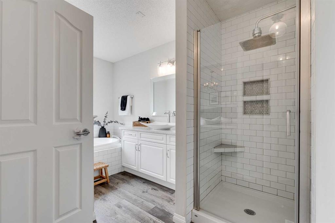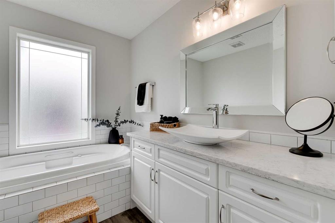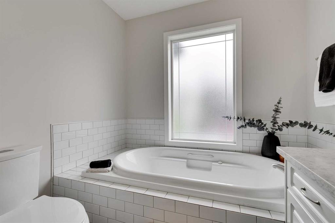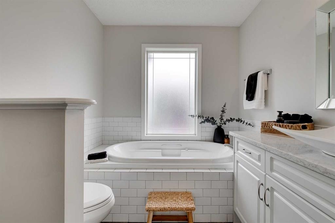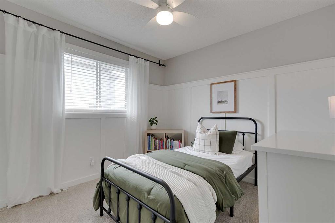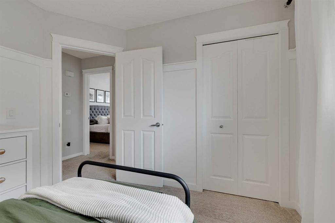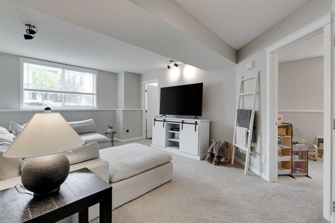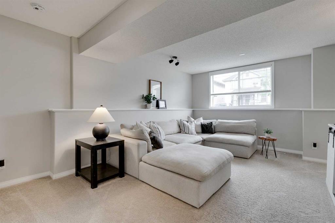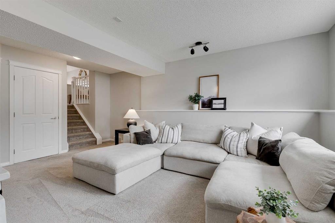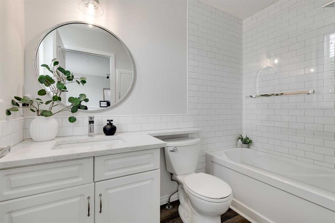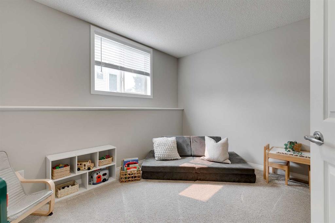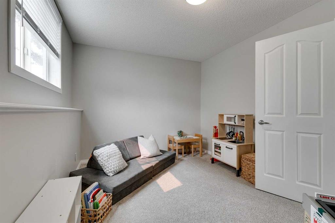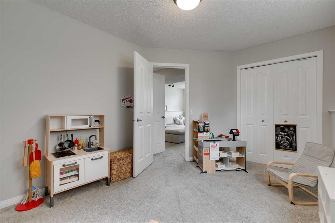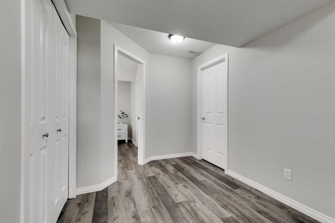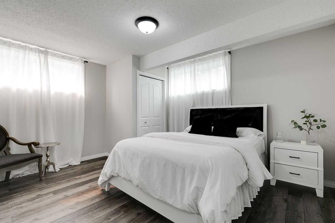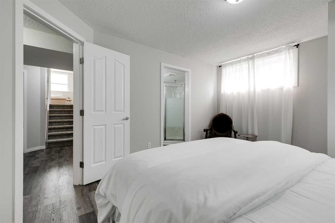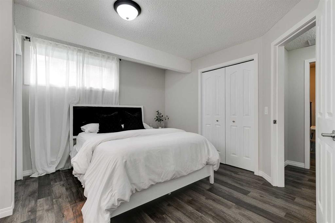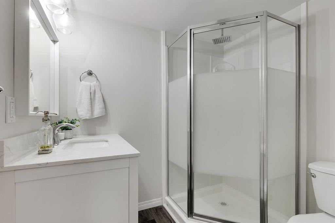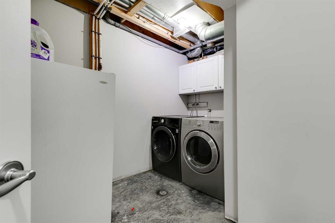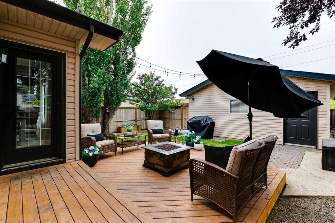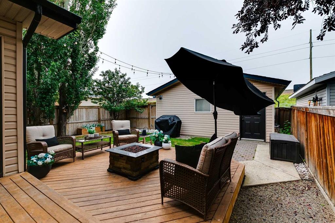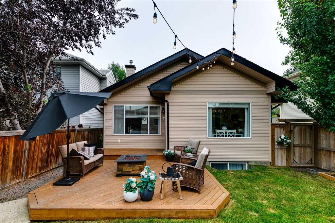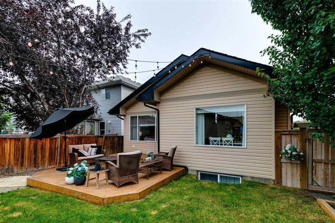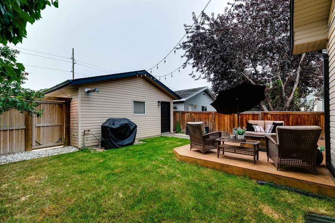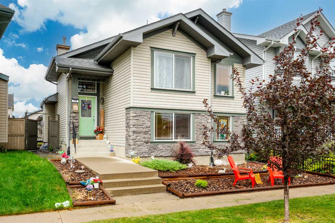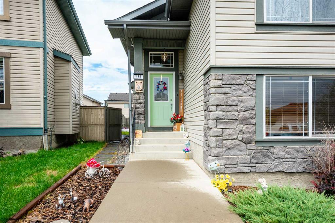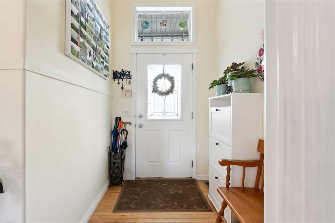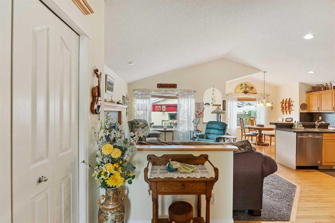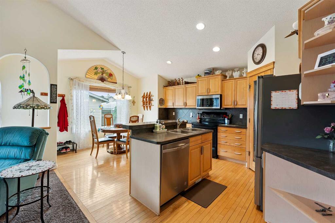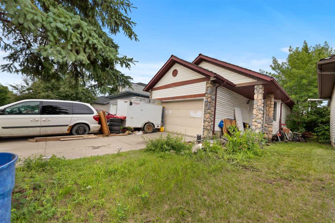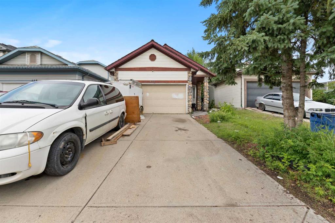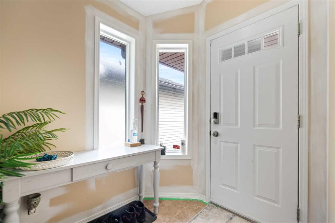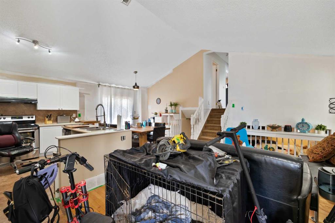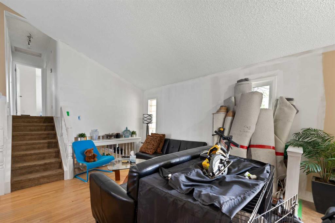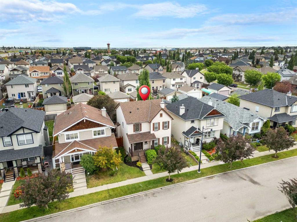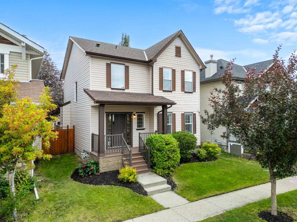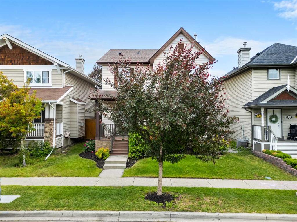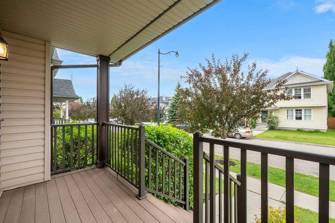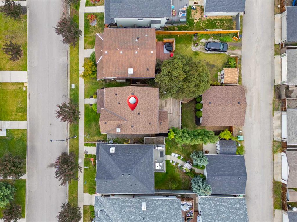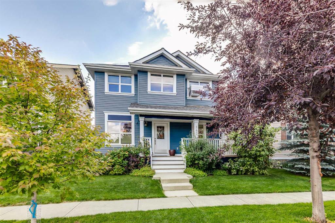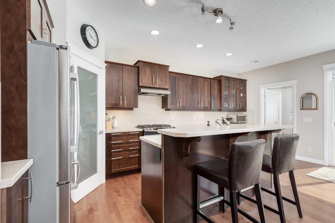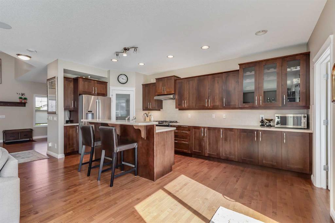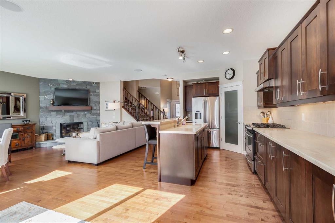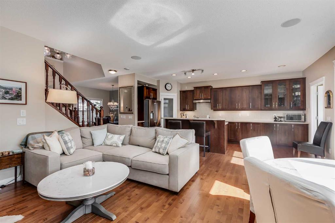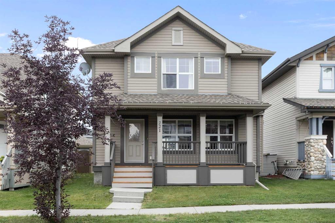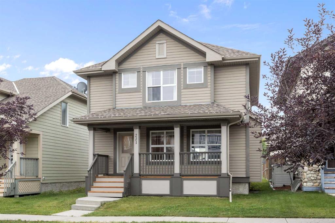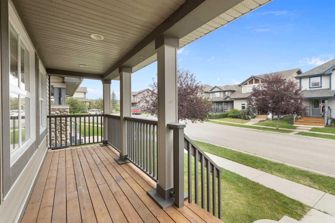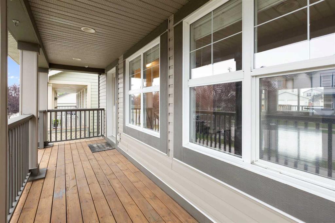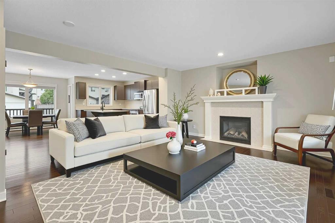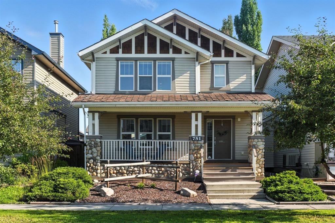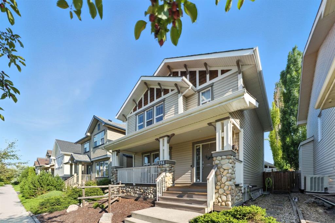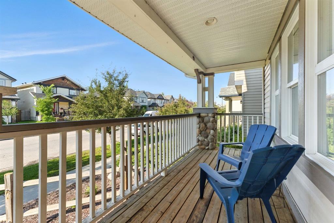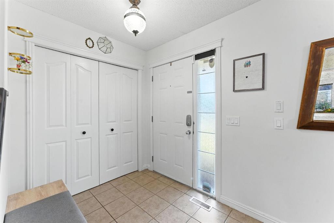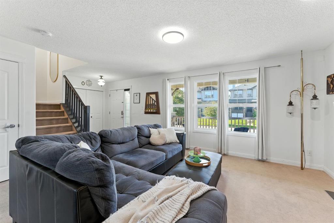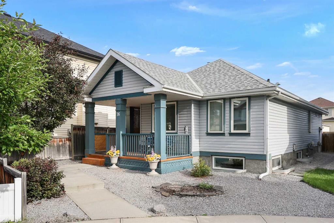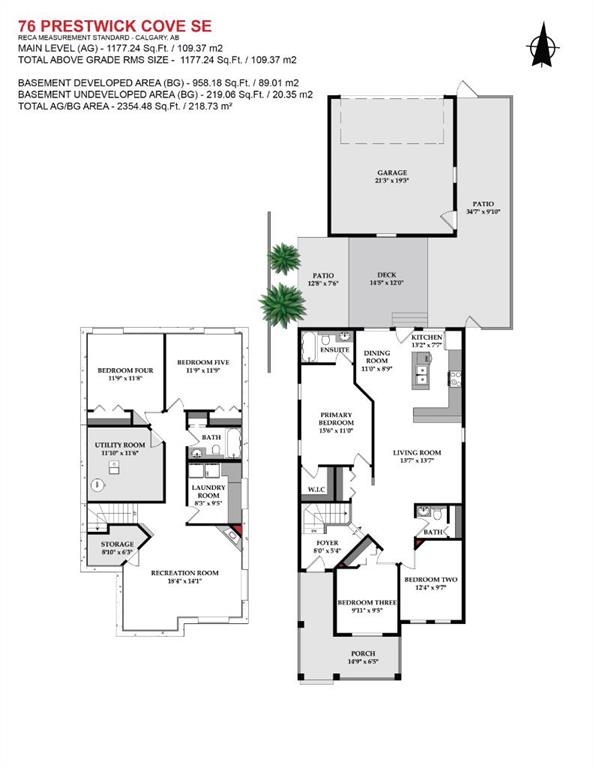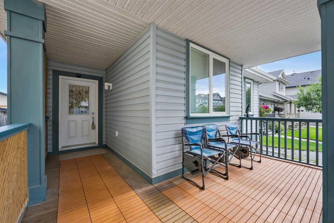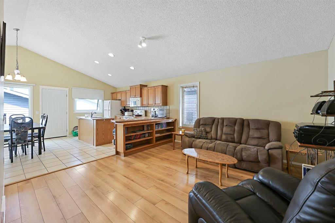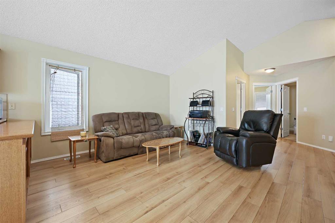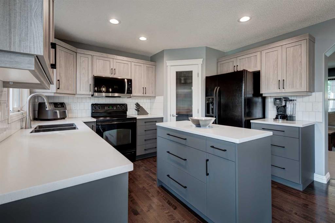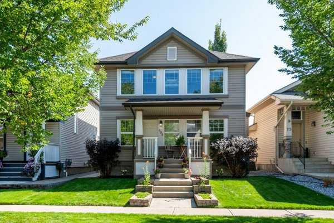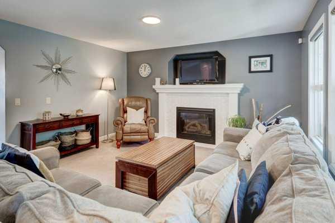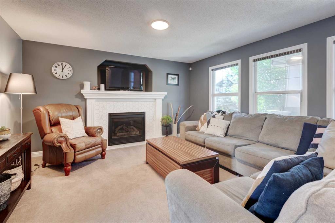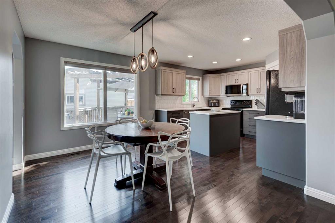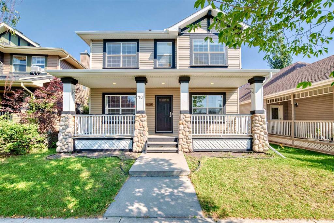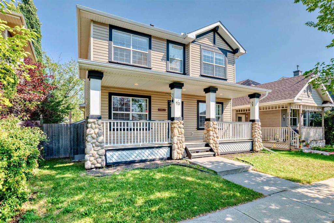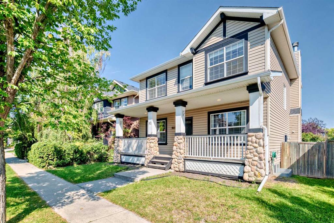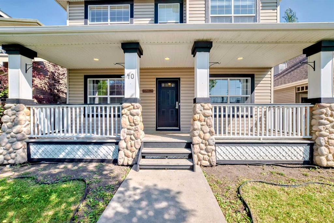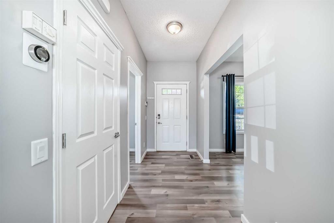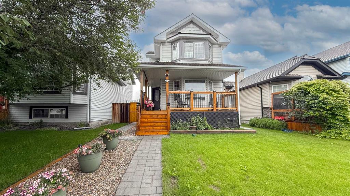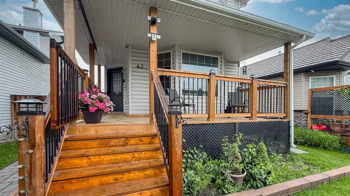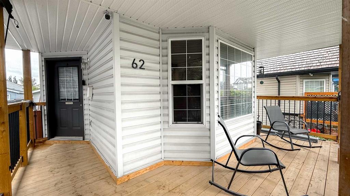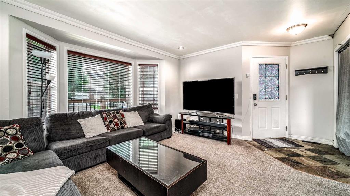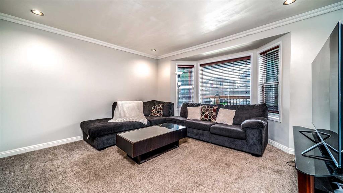95 Prestwick Heath SE
Calgary T2Z 4E4
MLS® Number: A2254251
$ 625,000
4
BEDROOMS
3 + 0
BATHROOMS
1,054
SQUARE FEET
2002
YEAR BUILT
The one you have been waiting for in the charming community of McKenzie Towne has arrived! OPEN HOUSE SUNDAY, SEPTEMBER 7TH @ 11AM-1PM. This fully updated 4-level split offers over 2,000 sq. ft. of developed living space with exceptional features throughout. Outside, the oversized heated garage, extended concrete parking pad, and beautifully landscaped yard are sure to impress. If you have a small trailer, large truck or just need extra parking space this rear parking pad will accommodate all your needs. Inside you’re welcomed by vaulted ceilings and an open-concept kitchen and living room, with the kitchen recently refreshed to include painted cupboards, quartz countertops, a stylish backsplash, and newer appliances featuring a high-tech smart fridge. Upstairs offers a spacious primary bedroom with walk-in closet and a stunning ensuite, alongside a second bedroom tastefully designed for a child’s room or home office. The third level provides a second living room, third bedroom, and full bath, while the fully finished basement includes laundry, crawl space, and a large fourth bedroom with its own ensuite. This family-friendly layout offers a total of four bedrooms, three full bathrooms, multiple living spaces, and added privacy with only one direct neighbor. Noteworthy upgrades include: central A/C, roof and hot water tank replaced in 2019, gas line for BBQ, permanent outdoor lighting by HomeOne (2024), and custom blinds and drapery making this a truly move-in ready home with unbeatable value. This home is walking distance to grocery stores, banks, restaurants, schools, daycares, parks, splash park, and churches. Everything you need is a short walk away!
| COMMUNITY | McKenzie Towne |
| PROPERTY TYPE | Detached |
| BUILDING TYPE | House |
| STYLE | 4 Level Split |
| YEAR BUILT | 2002 |
| SQUARE FOOTAGE | 1,054 |
| BEDROOMS | 4 |
| BATHROOMS | 3.00 |
| BASEMENT | Finished, Full |
| AMENITIES | |
| APPLIANCES | Central Air Conditioner, Dishwasher, Dryer, Microwave, Oven, Refrigerator, Washer, Window Coverings |
| COOLING | Central Air |
| FIREPLACE | Gas, Living Room, Mantle |
| FLOORING | Carpet, Ceramic Tile, Laminate |
| HEATING | Forced Air, Natural Gas |
| LAUNDRY | Lower Level |
| LOT FEATURES | Back Lane, Back Yard, Front Yard, Landscaped, Rectangular Lot |
| PARKING | Double Garage Detached, Oversized, Parking Pad |
| RESTRICTIONS | None Known |
| ROOF | Asphalt Shingle |
| TITLE | Fee Simple |
| BROKER | Century 21 All Stars Realty Ltd. |
| ROOMS | DIMENSIONS (m) | LEVEL |
|---|---|---|
| Bedroom | 13`11" x 11`8" | Basement |
| 3pc Ensuite bath | Basement | |
| Laundry | 4`10" x 9`8" | Basement |
| Furnace/Utility Room | 6`1" x 15`10" | Basement |
| Family Room | 12`8" x 17`2" | Lower |
| Bedroom | 9`5" x 13`3" | Lower |
| 4pc Bathroom | Lower | |
| Kitchen | 12`0" x 12`0" | Main |
| Dining Room | 10`10" x 6`0" | Main |
| Living Room | 13`0" x 14`0" | Main |
| Bedroom - Primary | 11`0" x 13`9" | Upper |
| Bedroom | 9`9" x 10`2" | Upper |
| 4pc Ensuite bath | Upper |

