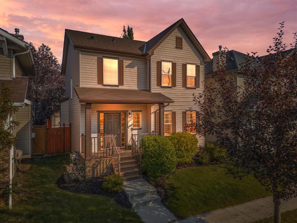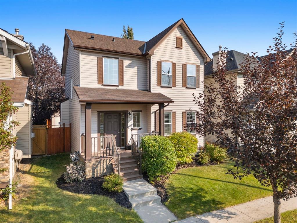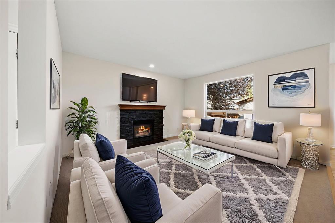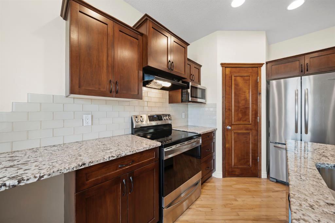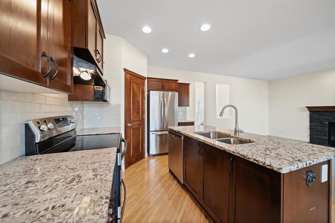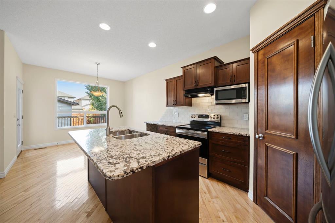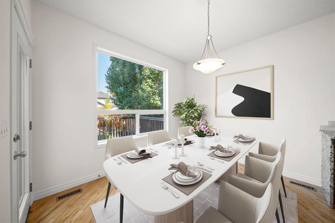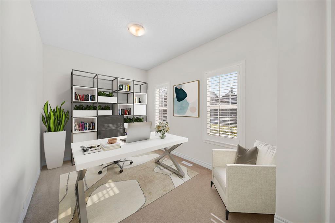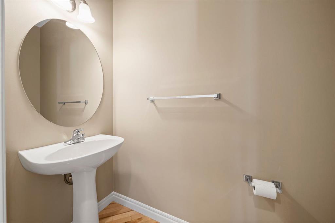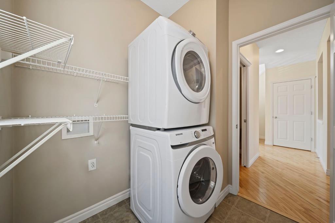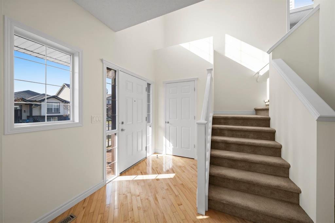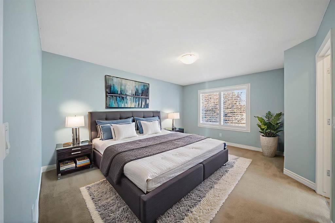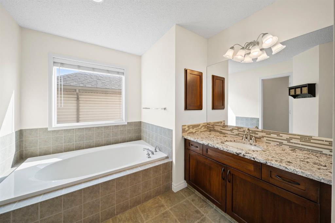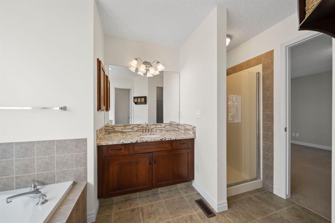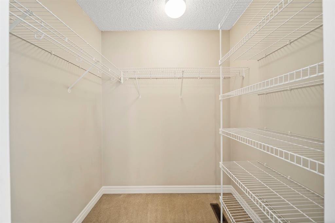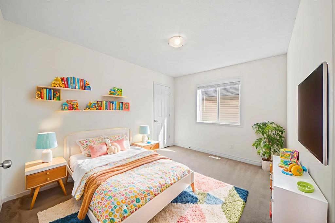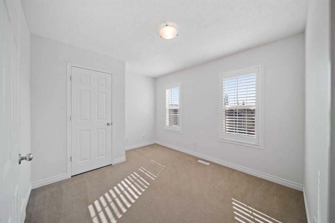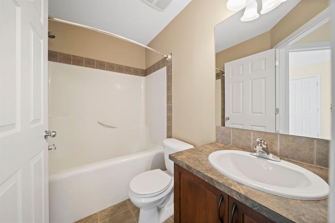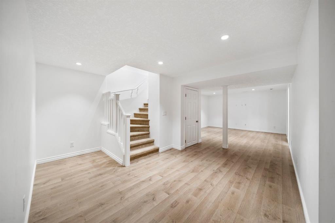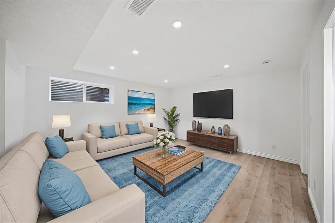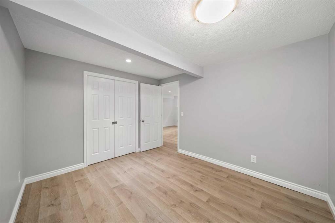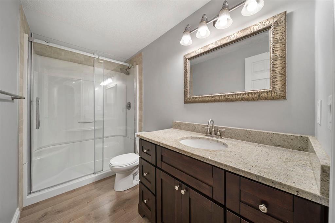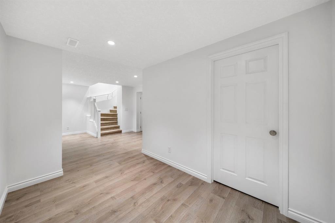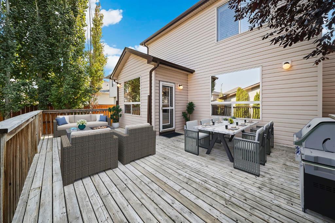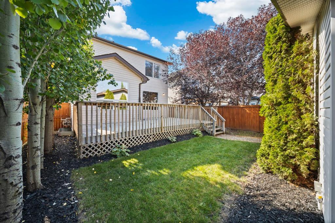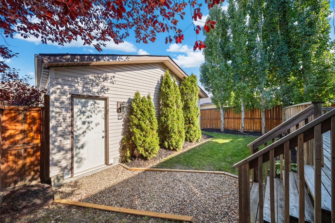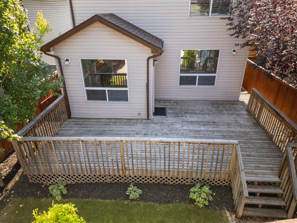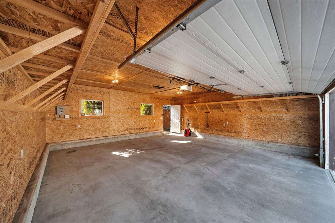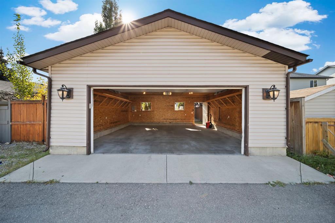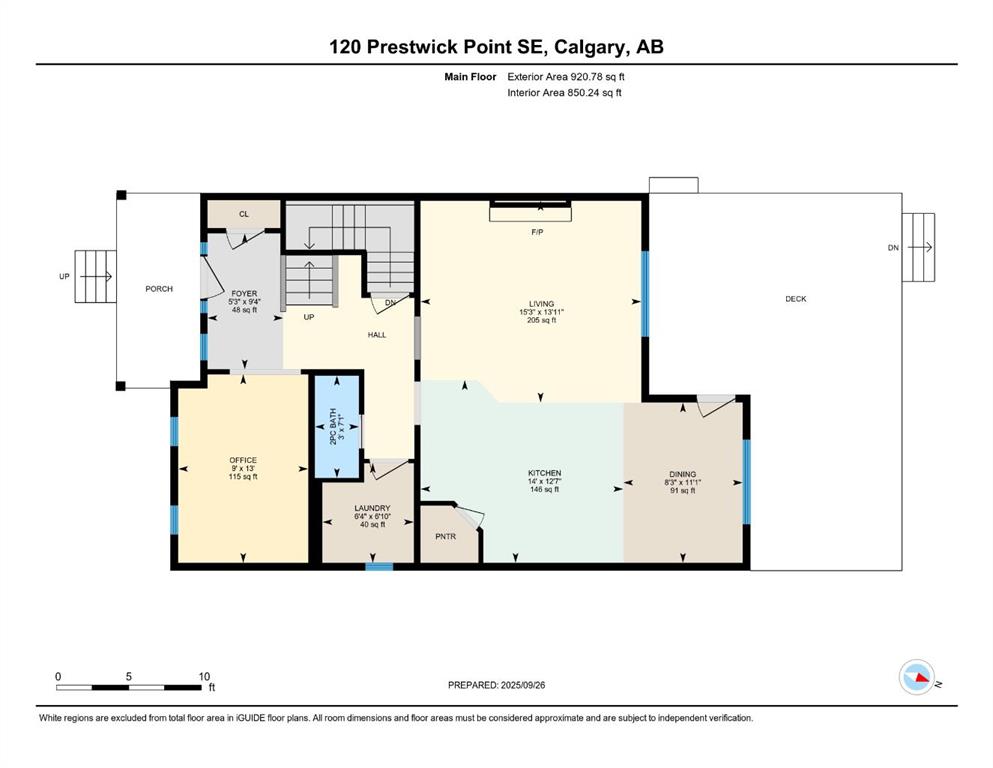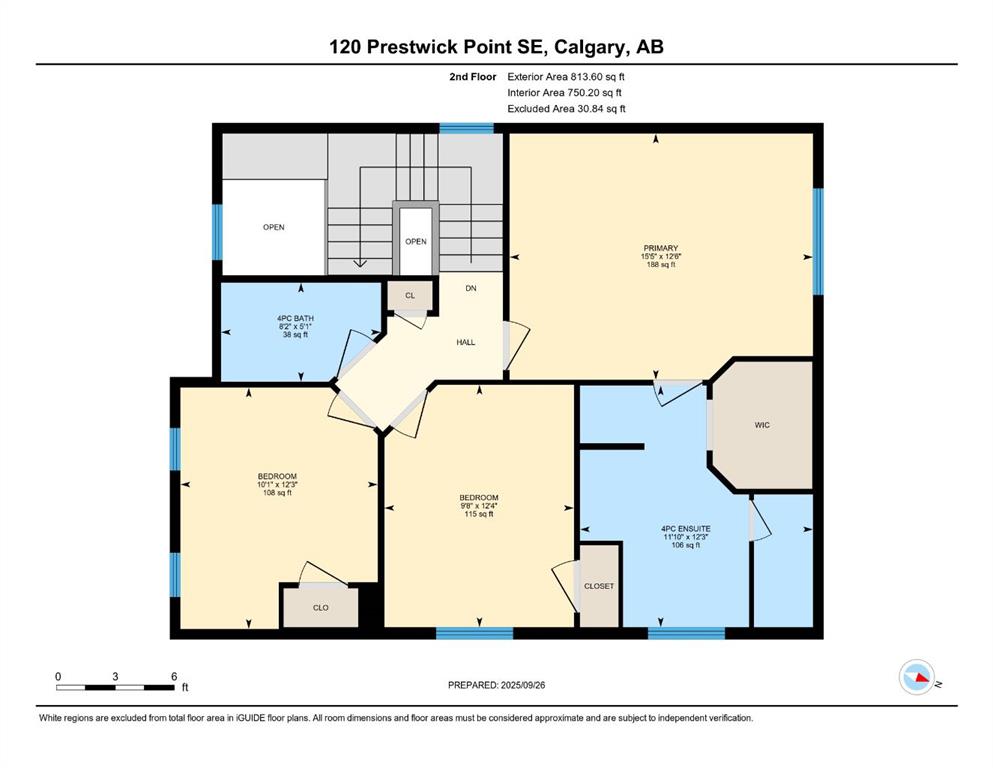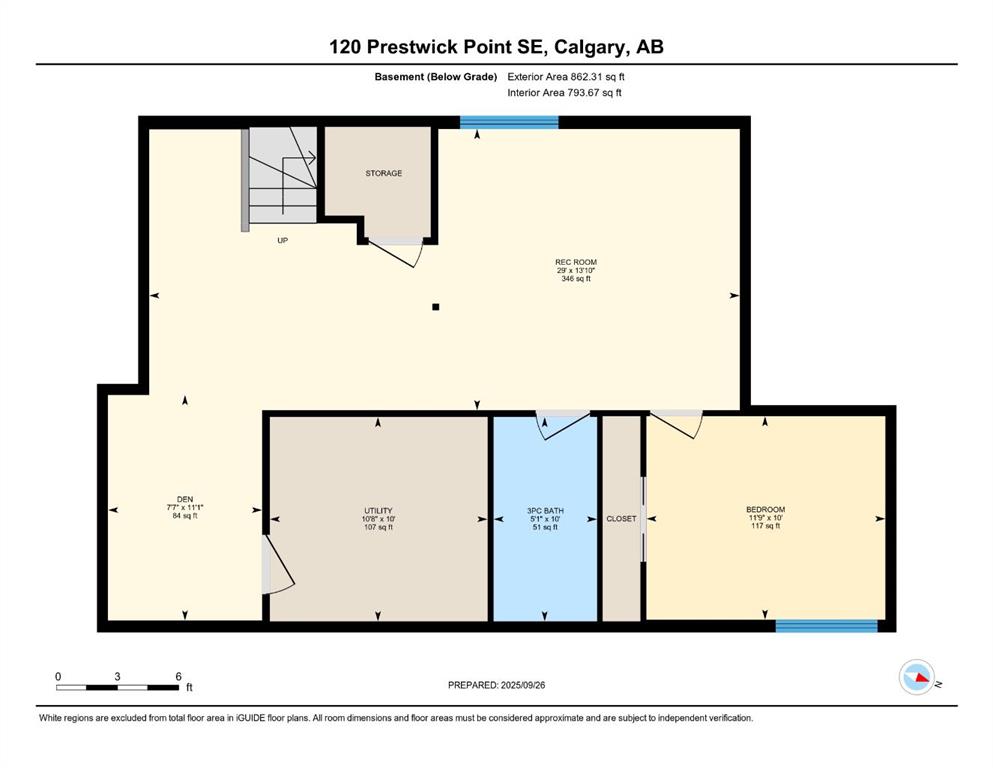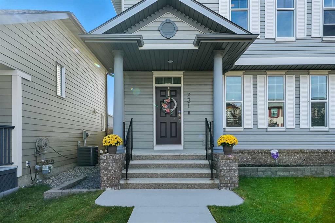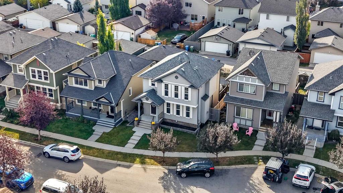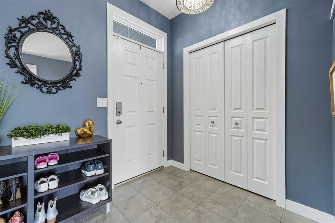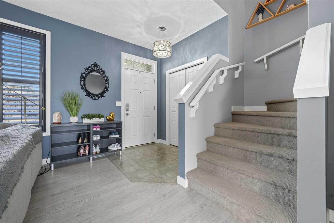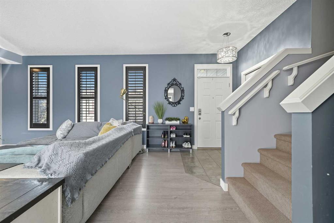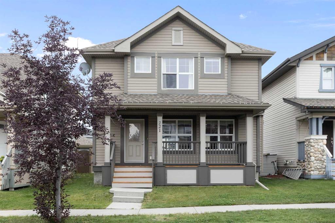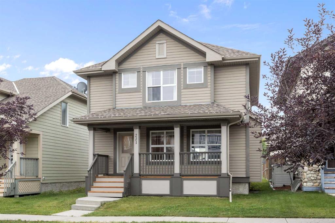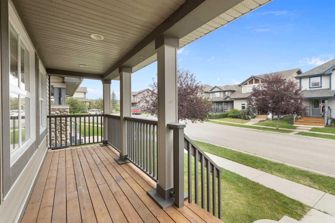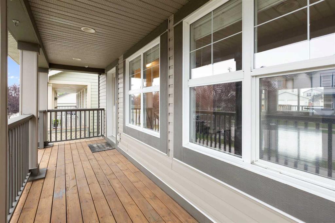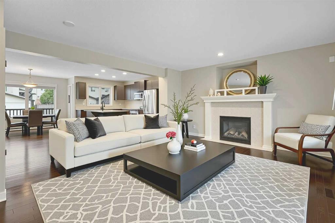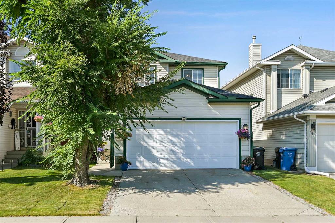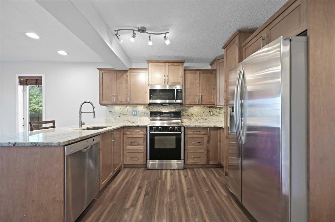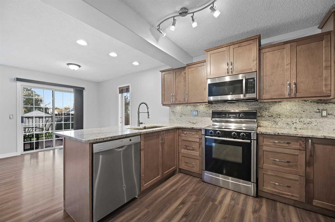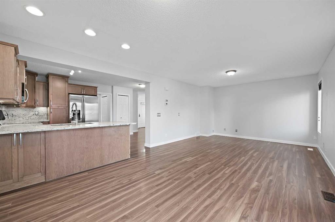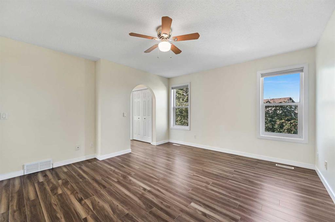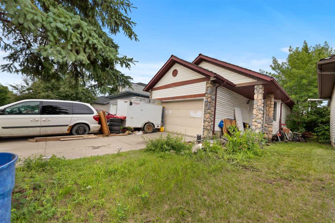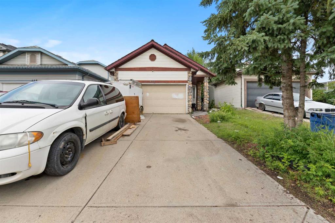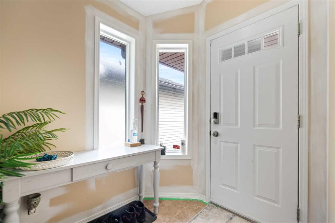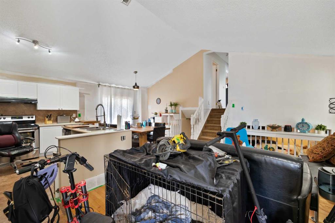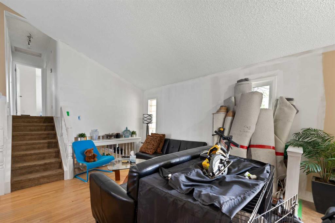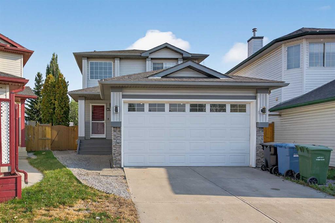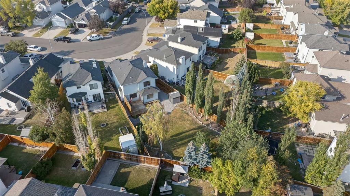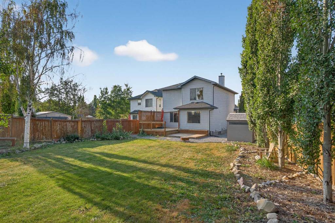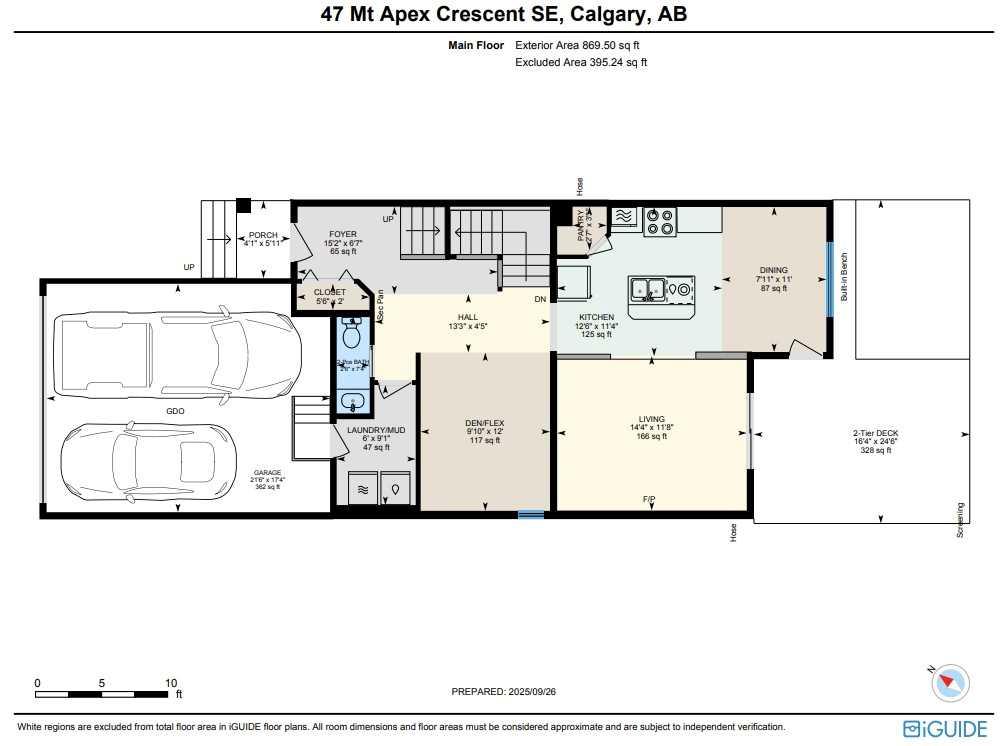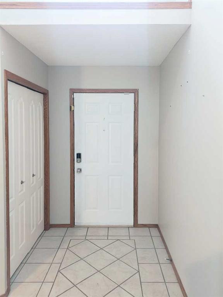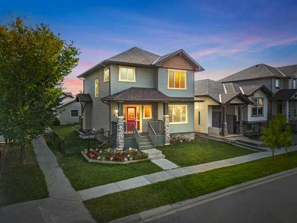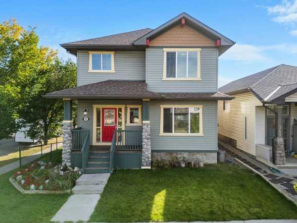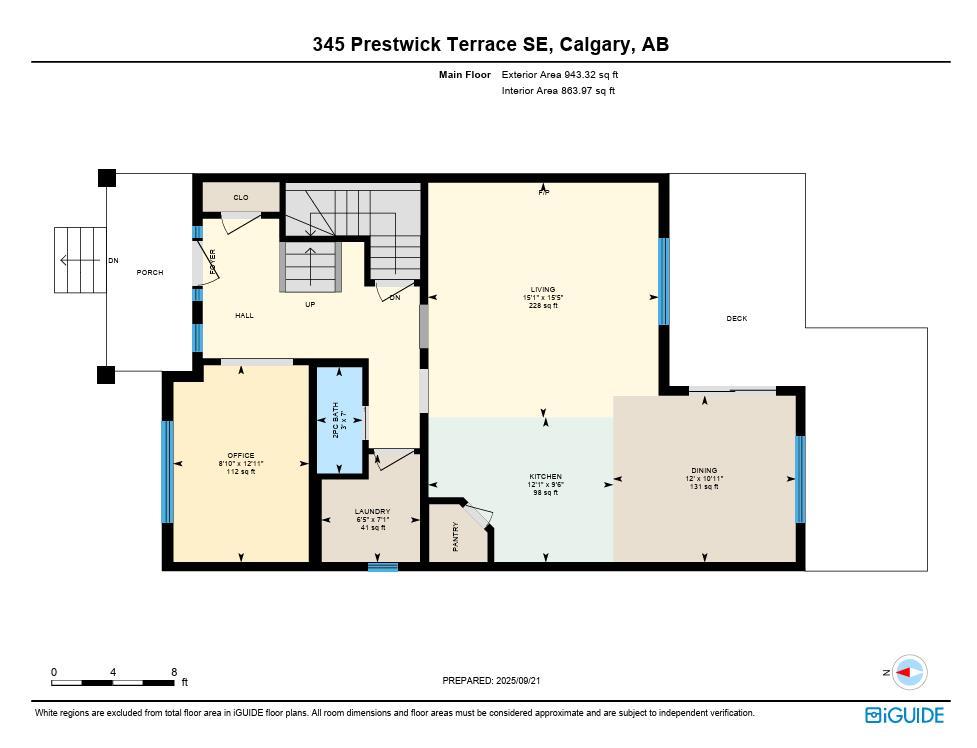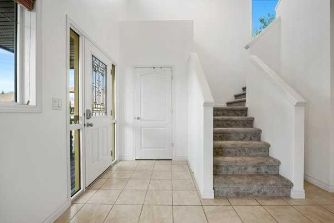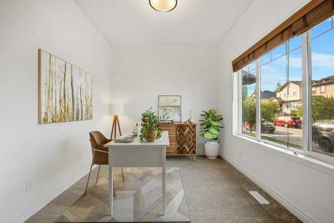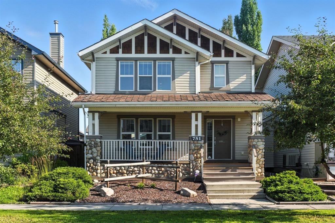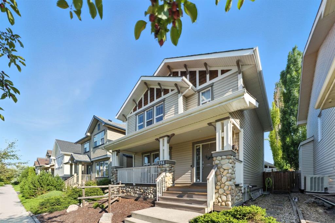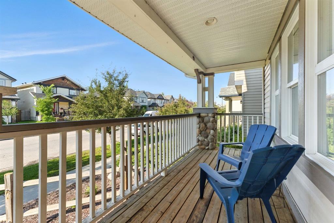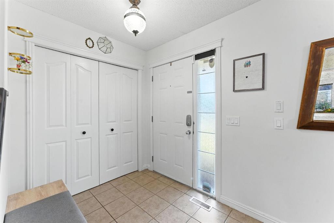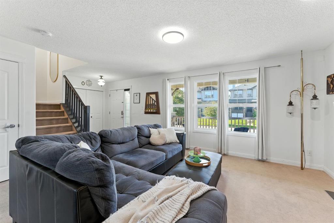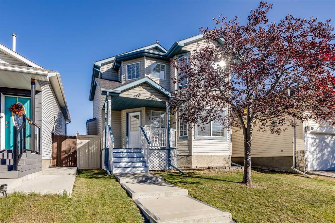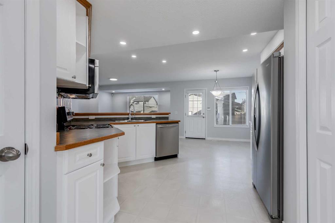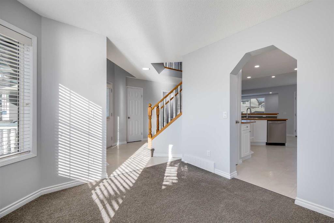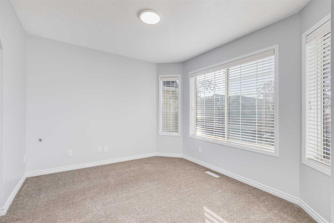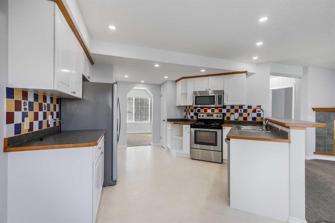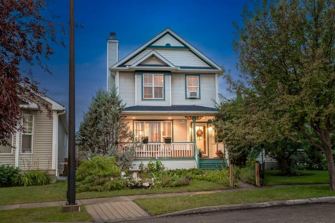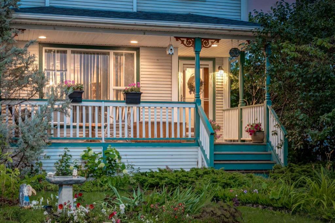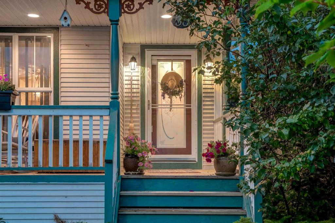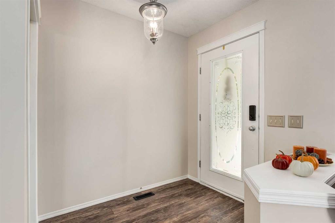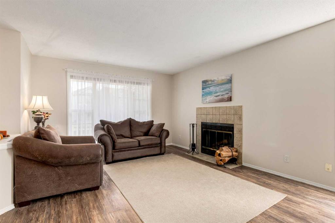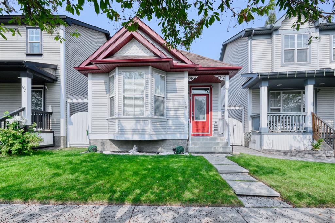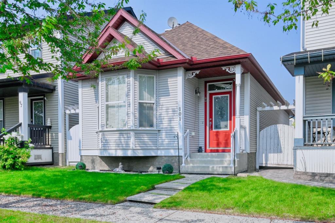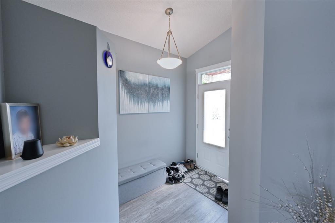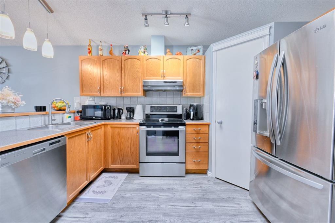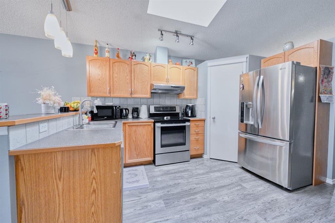120 Prestwick Point SE
Calgary T2Z 4K7
MLS® Number: A2259823
$ 629,900
4
BEDROOMS
3 + 1
BATHROOMS
1,734
SQUARE FEET
2005
YEAR BUILT
IMMACULATE 2-STOREY FAMILY HOME in McKenzie Towne with 3+1 bedrooms, 3.5 baths and OVER 2,500 SQ.FT. OF LIVING SPACE including the PROFESSIONALLY DEVELOPED BASEMENT.(**CLICK on 3D ICON and MOVIE REEL ICON ABOVE FOR VIRTUAL TOURS**) The main floor features an open concept design with soaring 9 foot ceilings, spacious office/flex room, hardwood floors and a well appointed kitchen offering stained maple cabinetry, striking granite countertops, sleek subway tile backsplash, a stylish granite waterfall counter edge, along with stainless steel appliances. Upstairs the Master retreat features a walk-in closet and spa-like ensuite with a soaker tub and stand-up shower. This is complemented by two more bright bedrooms and a full bath. Recent upgrades include a brand-new roof on the house and garage, fresh paint throughout, and a PROFESSIONALLY FINISHED BASEMENT WITH A REC ROOM, BEDROOM AND 3-PIECE BATH with glass shower. Large windows, excellent finishing, and custom lighting make this lower level feel bright and airy. Spend summer/fall afternoons and evenings on the expansive back deck, perfect for BBQs and entertaining in the tastefully landscaped back yard....or start your day with a coffee in the morning sun on the refinished composite front porch. The oversized garage allows for a tool work space and plenty of extra storage as it conveniently backs onto a spacious paved alley. Located on a Quiet cul-de-sac, close to schools, parks, and shopping just steps from the charming High Street of Prestwick Village or the amenities of 130th avenue stores. Completely TURN KEY and move-in ready! You will not beat this value in South Calgary.
| COMMUNITY | McKenzie Towne |
| PROPERTY TYPE | Detached |
| BUILDING TYPE | House |
| STYLE | 2 Storey |
| YEAR BUILT | 2005 |
| SQUARE FOOTAGE | 1,734 |
| BEDROOMS | 4 |
| BATHROOMS | 4.00 |
| BASEMENT | Finished, Full |
| AMENITIES | |
| APPLIANCES | Dishwasher, Dryer, Electric Stove, Garage Control(s), Microwave, Range Hood, Refrigerator, Washer, Window Coverings |
| COOLING | None |
| FIREPLACE | Gas, Living Room, Mantle, Stone |
| FLOORING | Carpet, Hardwood, Tile, Vinyl Plank |
| HEATING | Forced Air, Natural Gas |
| LAUNDRY | Main Level |
| LOT FEATURES | Back Lane, Back Yard, Cul-De-Sac, Interior Lot, Level, Rectangular Lot, Treed |
| PARKING | Double Garage Detached, Garage Faces Rear, Oversized, Side By Side |
| RESTRICTIONS | None Known |
| ROOF | Asphalt Shingle |
| TITLE | Fee Simple |
| BROKER | Charles |
| ROOMS | DIMENSIONS (m) | LEVEL |
|---|---|---|
| Bedroom | 10`0" x 11`9" | Lower |
| Game Room | 13`10" x 29`0" | Lower |
| 3pc Bathroom | 10`0" x 5`1" | Lower |
| Furnace/Utility Room | 10`0" x 10`8" | Lower |
| Den | 11`1" x 7`7" | Lower |
| Foyer | 9`4" x 5`3" | Main |
| Office | 13`0" x 9`0" | Main |
| Living Room | 13`11" x 15`3" | Main |
| Kitchen | 12`7" x 14`0" | Main |
| Dining Room | 11`1" x 8`3" | Main |
| 2pc Bathroom | 7`1" x 3`0" | Main |
| Laundry | 6`10" x 6`4" | Main |
| Bedroom - Primary | 12`6" x 15`5" | Upper |
| Bedroom | 12`4" x 9`8" | Upper |
| Bedroom | 12`3" x 10`1" | Upper |
| 4pc Ensuite bath | 12`3" x 11`10" | Upper |
| 4pc Bathroom | 5`1" x 8`2" | Upper |

