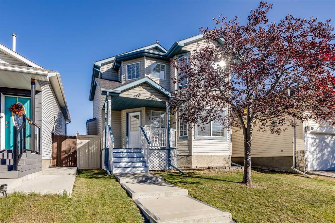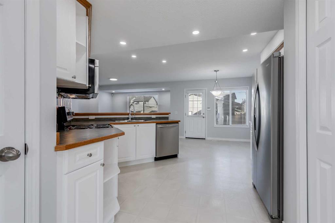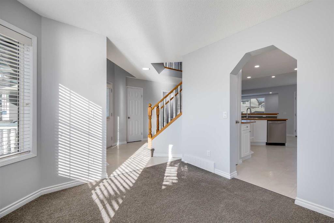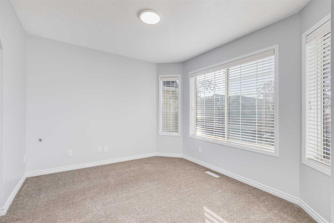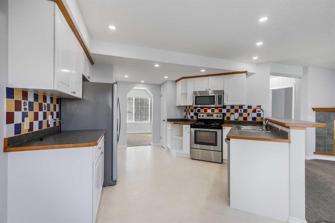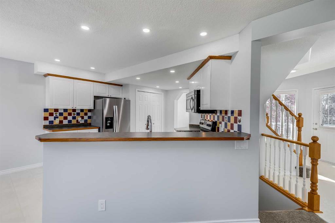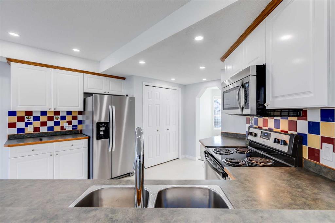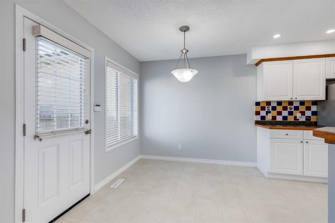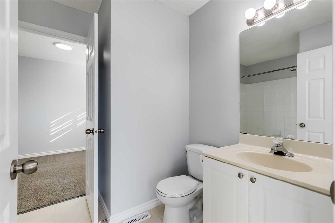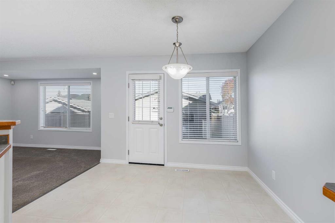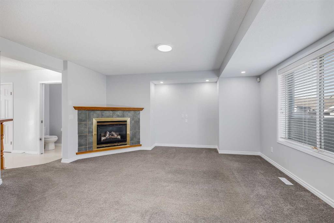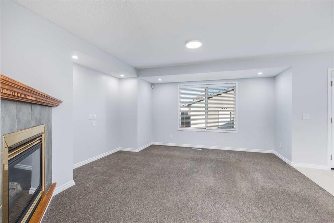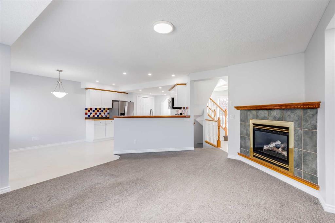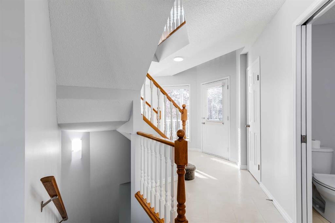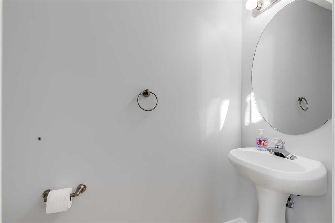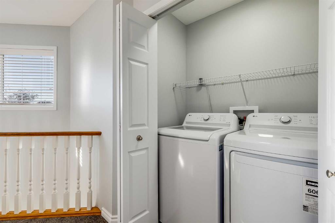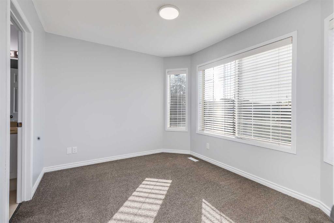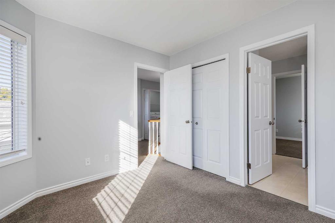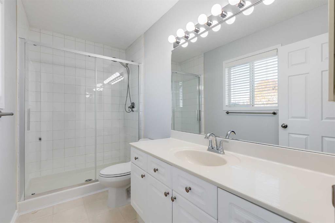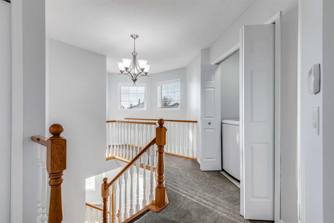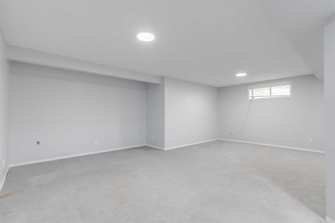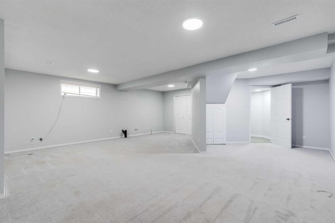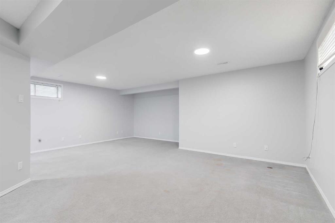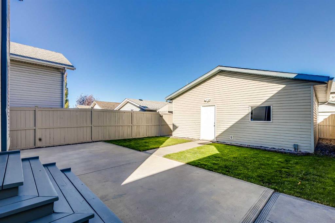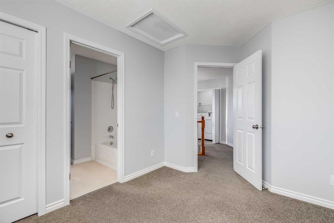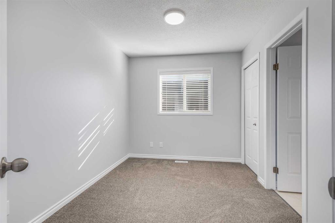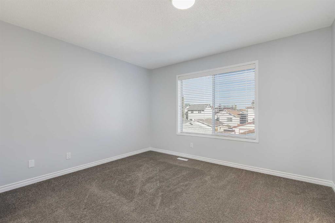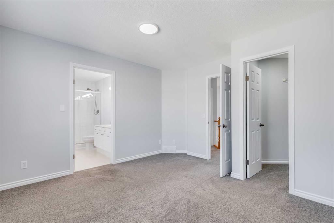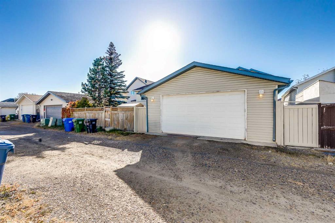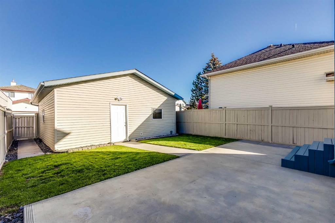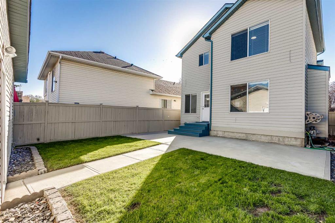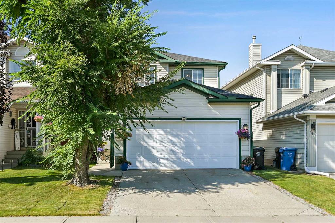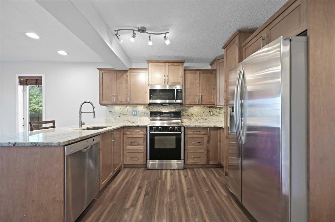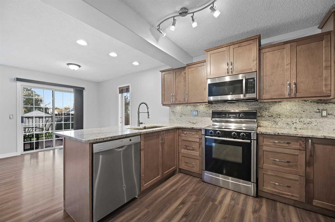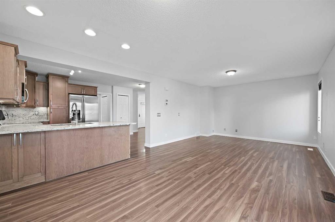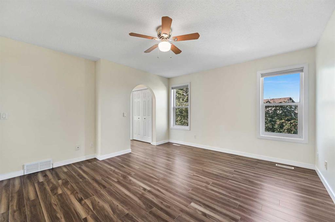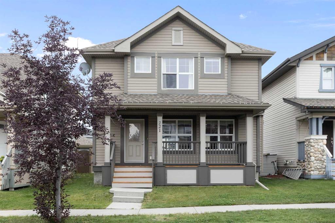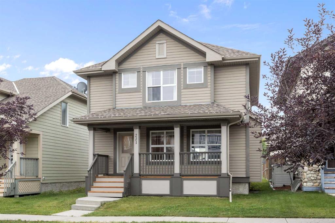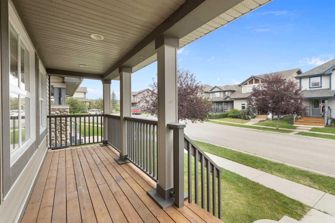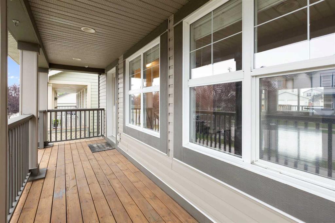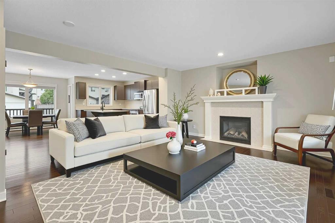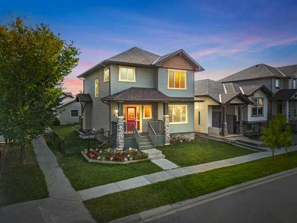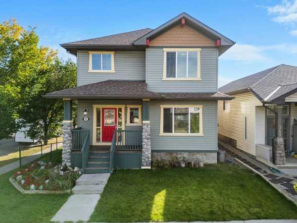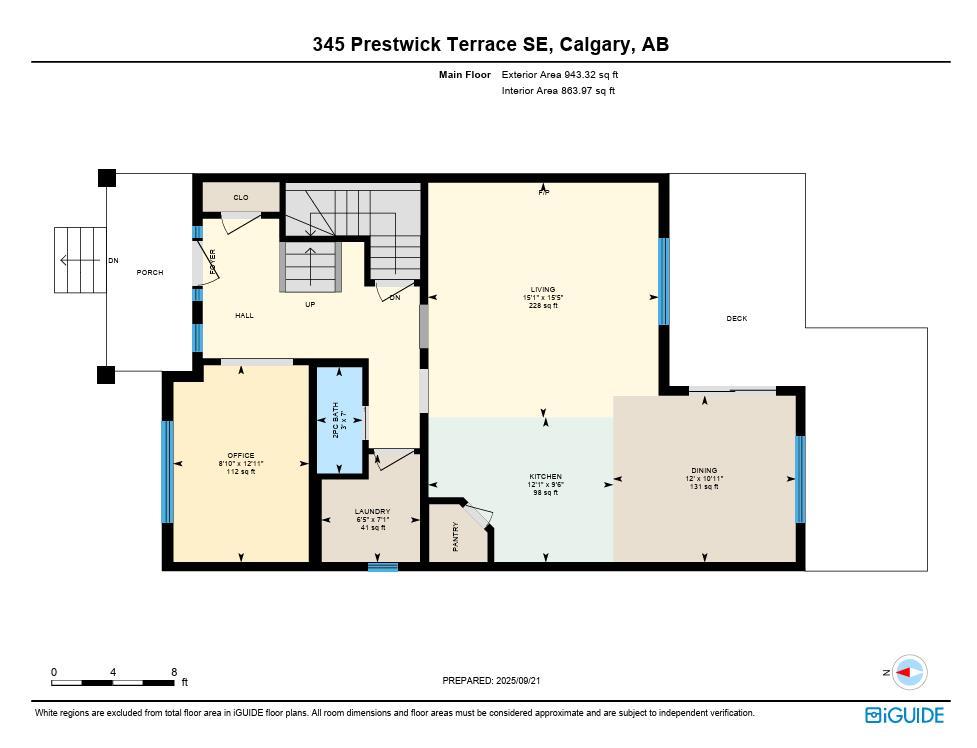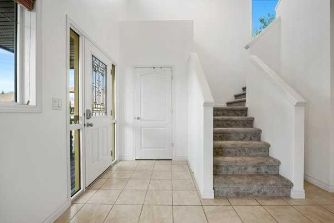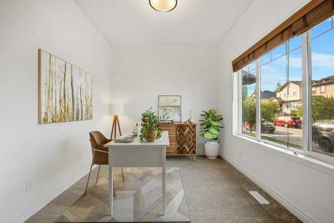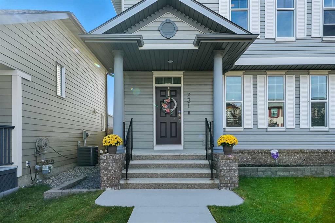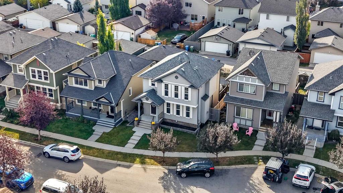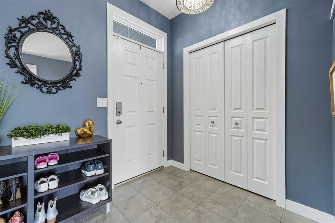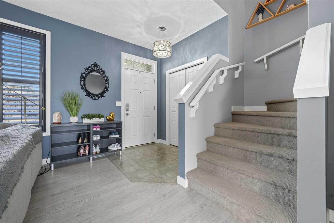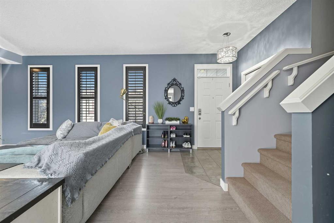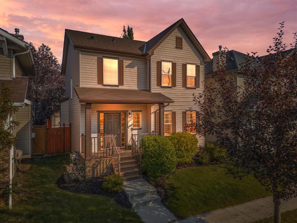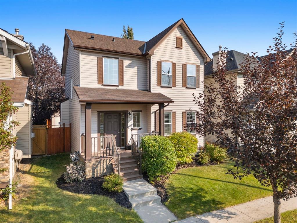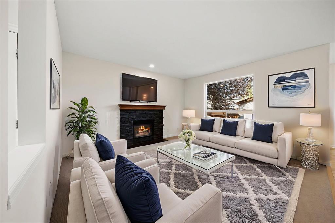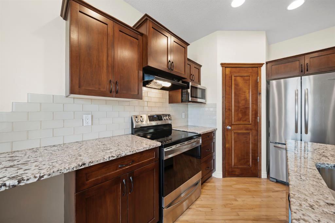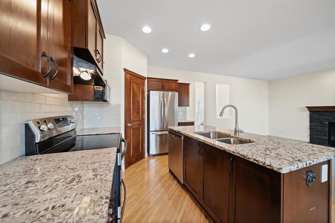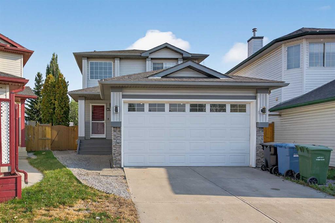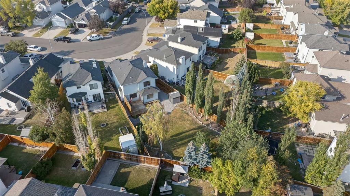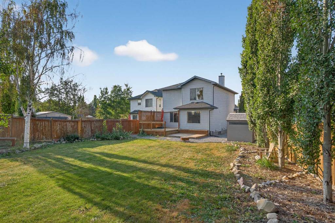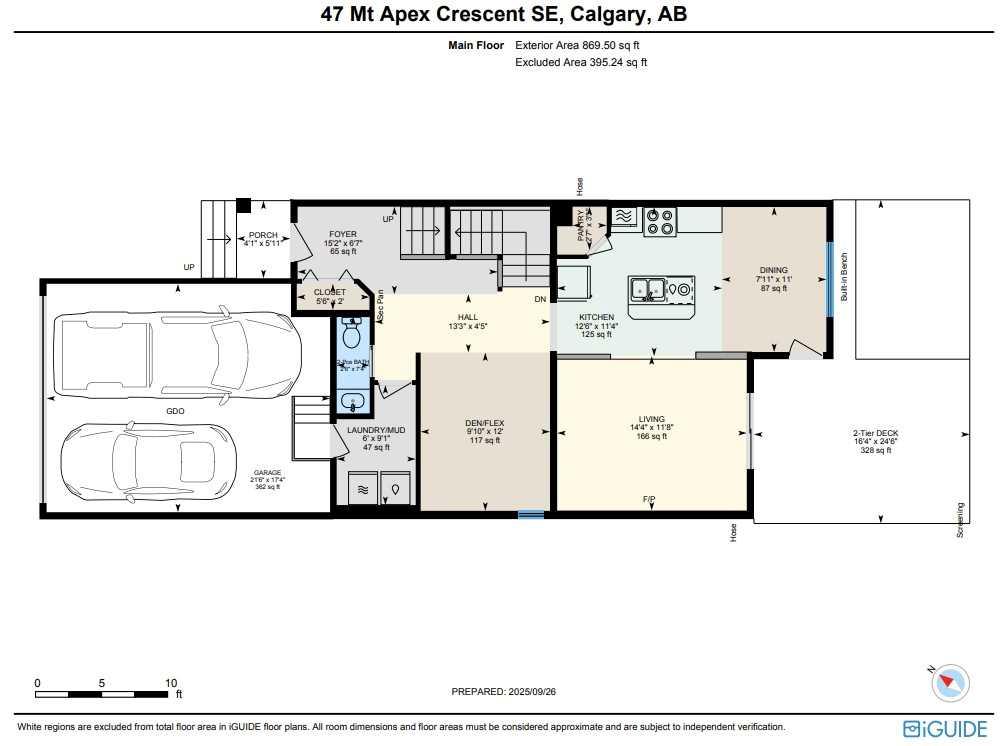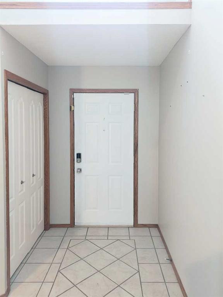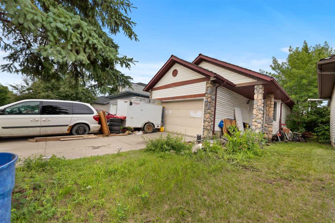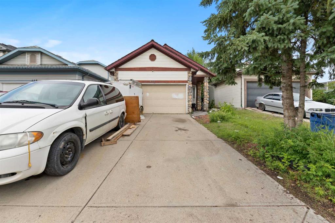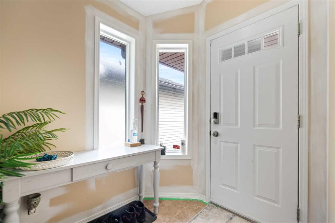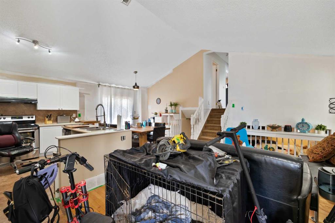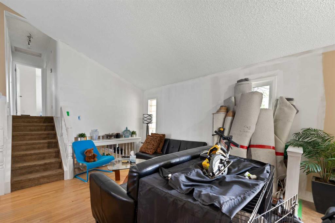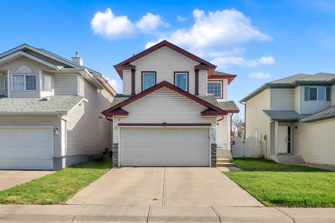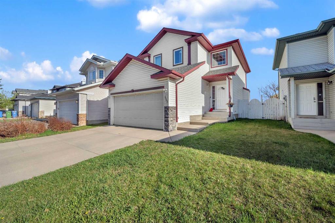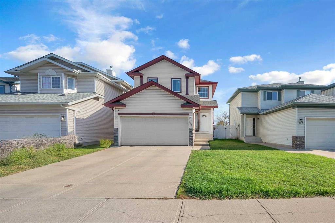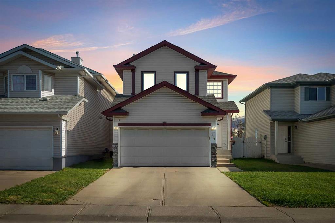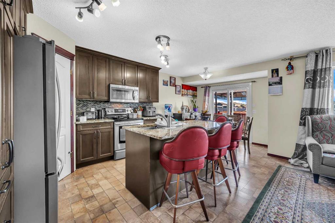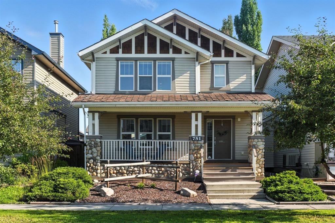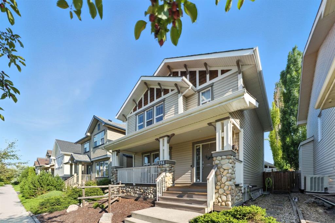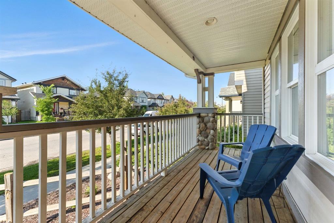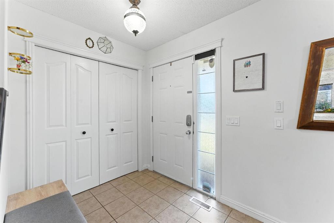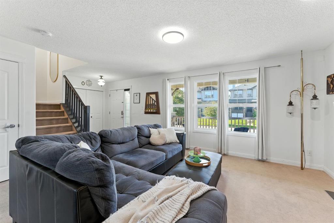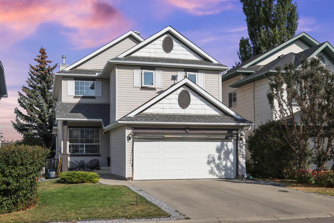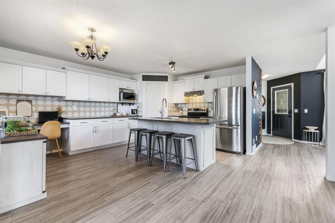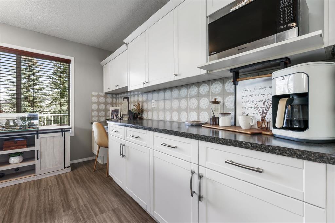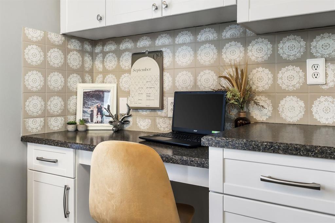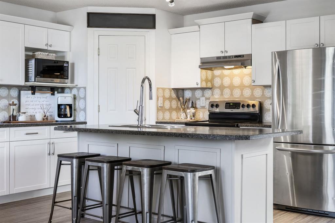97 Mt Aberdeen Circle SE
Calgary T2Z 3H4
MLS® Number: A2262708
$ 574,900
3
BEDROOMS
2 + 1
BATHROOMS
1,479
SQUARE FEET
1997
YEAR BUILT
AWESOME place to make you 1st home! GREAT Community with loads 'O amenities nearby. Schools...check...shopping...loads...Bow River Valley...yup, even the South Health Campus Hospital is close. This HOME is LOVINGLY refreshed with NEW paint inside and out! Oh...where to start...BRAND NEW FURNACE!!! Good start? NEW, never used WASHER & DRYER. New SWITCHES, LIGHTING. Cabinet doors refinished! Furnace ducts professionally cleaned. Carpets professionally cleaned. And the POLY B...VERY common in this community has been REPLACED! So far so good? On with the show... Upon entry you notice the feeling of space brought on by the wonderful OPEN-to-BELOW stairway and "sky bridge" to the 2nd bedroom. On the right is a slightly more formal area where Jeeves can seat your guests . Beyond the archway is the kitchen. A well appointed 365 degrees, with LOTS of COUNTER SPACE and CABINETS (Did I mentioned newly refinished?). A chef's PERFECT WORK TRIANGLE. The dinning area is just beyond that with space to feed extended FAMILY and/or FRIENDS. Once the feast has been feasted upon...you can all roll your way to the family room where you can all sit watching the tube, or better yet, enjoying everyone's company around the fireplace, while you listen to Uncle Jessie tell the story (for the 100th time) of his encounter with that skunk that did not end well. Upstairs you find 3 good sized bedrooms. The primary has a full ensuite of course! And the main bath is placed right between the 2nd and 3rd bedrooms, great for easy access for the kidlets. With that in mind...UPSTAIRS LAUNDRY (Did I mention the BRAND NEW, NEVER USED Laundry pair?). The finished basement is ideal for gaming, entertaining, rough housing for the teens... There is space enough to add a bedroom and bath if you wish. Out back is a large patio area plus greenspace, great for our summers! The garage is an oversized 24 x 24 double complete with separate panel. There is even an area beside the garage IDEAL for the perfect dog run). You really need to come have a look!
| COMMUNITY | McKenzie Lake |
| PROPERTY TYPE | Detached |
| BUILDING TYPE | House |
| STYLE | 2 Storey |
| YEAR BUILT | 1997 |
| SQUARE FOOTAGE | 1,479 |
| BEDROOMS | 3 |
| BATHROOMS | 3.00 |
| BASEMENT | Finished, Full |
| AMENITIES | |
| APPLIANCES | Dishwasher, Dryer, Electric Range, Garage Control(s), Garburator, Humidifier, Microwave, Range Hood, Refrigerator, Washer, Window Coverings |
| COOLING | None |
| FIREPLACE | Family Room, Gas |
| FLOORING | Carpet, Linoleum |
| HEATING | High Efficiency, Forced Air |
| LAUNDRY | Upper Level |
| LOT FEATURES | Back Lane, Back Yard, Few Trees, Front Yard, Rectangular Lot, Street Lighting, Zero Lot Line |
| PARKING | Double Garage Detached |
| RESTRICTIONS | None Known |
| ROOF | Asphalt Shingle |
| TITLE | Fee Simple |
| BROKER | RE/MAX First |
| ROOMS | DIMENSIONS (m) | LEVEL |
|---|---|---|
| Game Room | 21`10" x 24`11" | Basement |
| 2pc Bathroom | Main | |
| Kitchen | 14`1" x 14`1" | Main |
| Dining Room | 8`10" x 10`7" | Main |
| Family Room | 15`6" x 14`6" | Main |
| Living Room | 9`10" x 11`0" | Main |
| Bedroom - Primary | 10`6" x 12`5" | Second |
| Bedroom | 8`6" x 9`6" | Second |
| Bedroom | 9`5" x 11`0" | Second |
| 3pc Ensuite bath | 4`11" x 10`2" | Second |
| 4pc Bathroom | 7`4" x 9`6" | Second |

