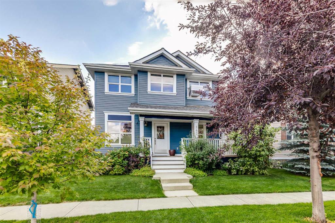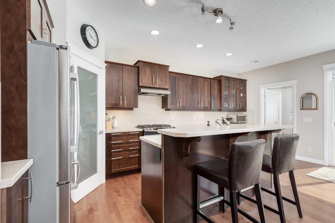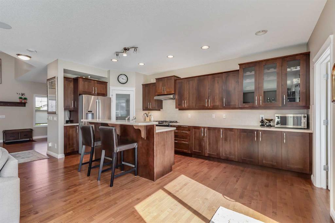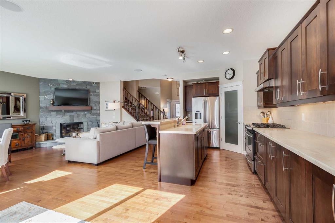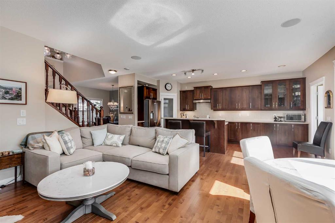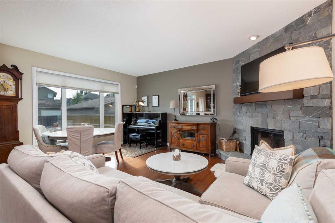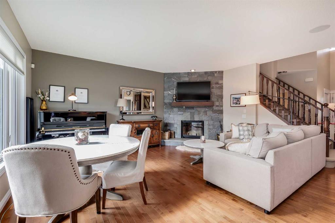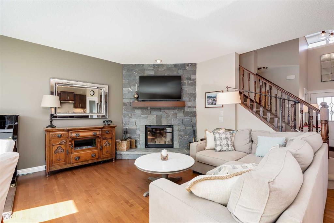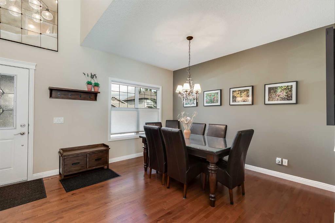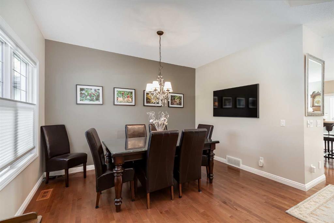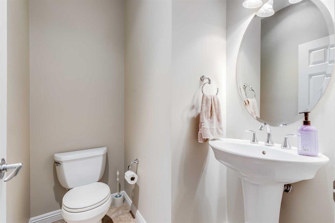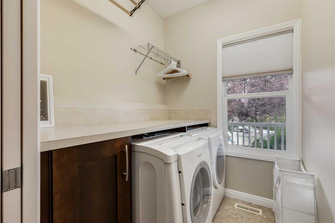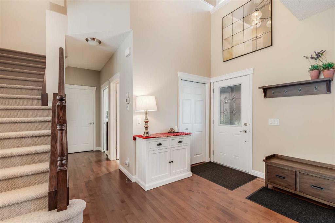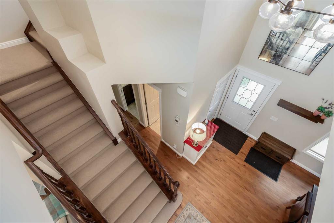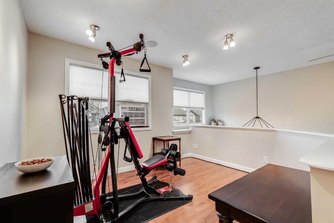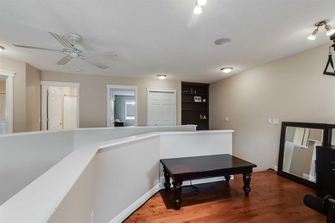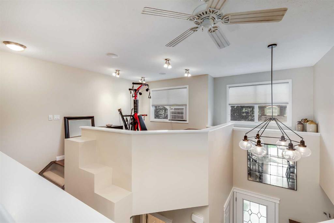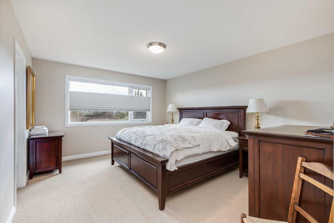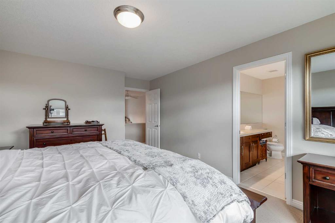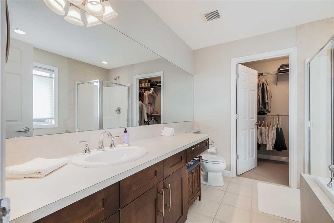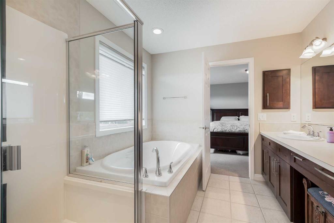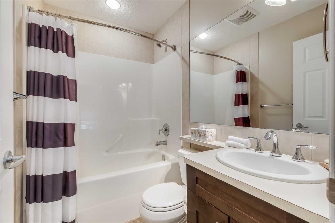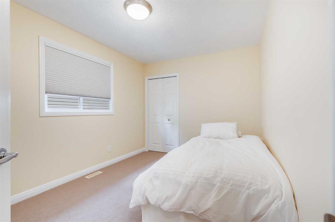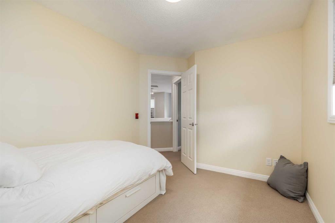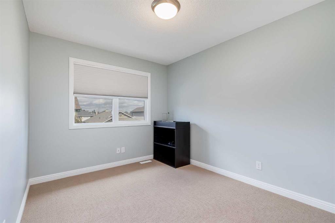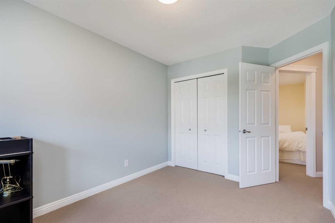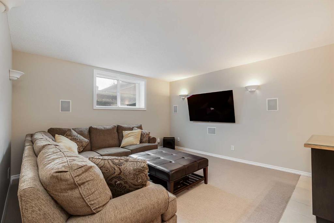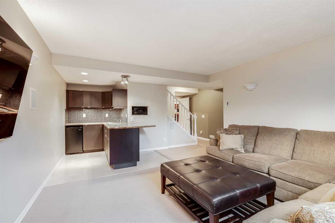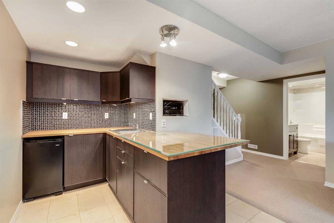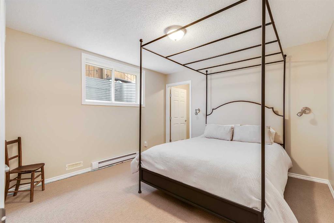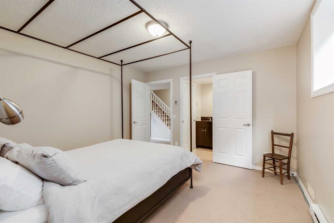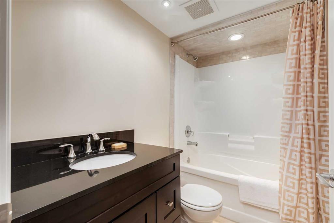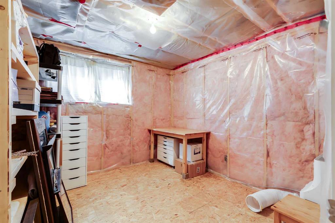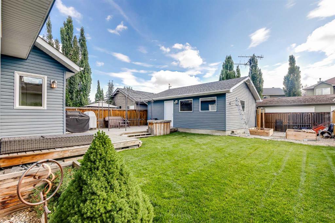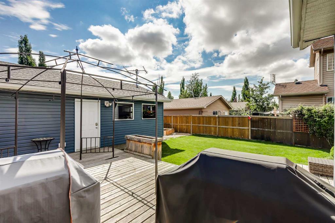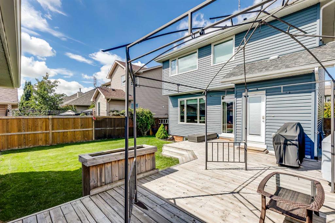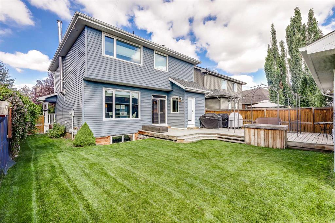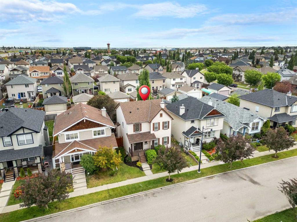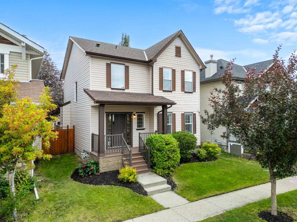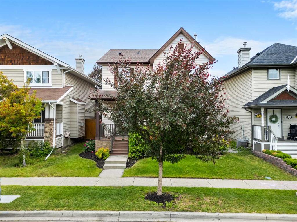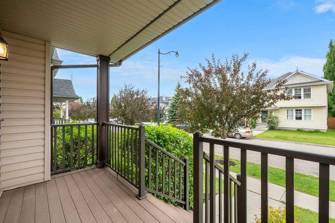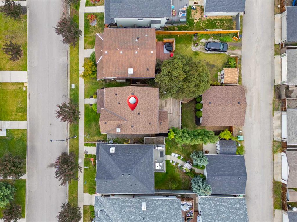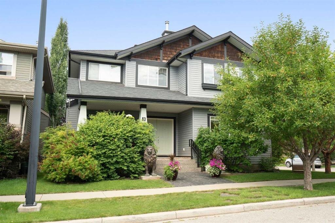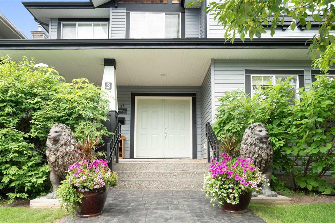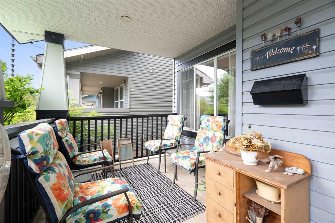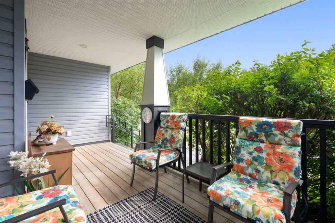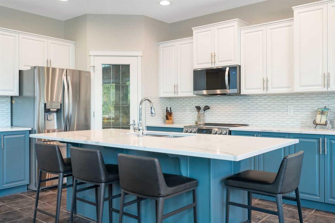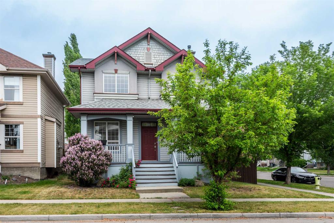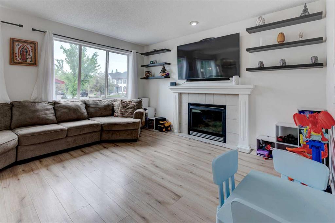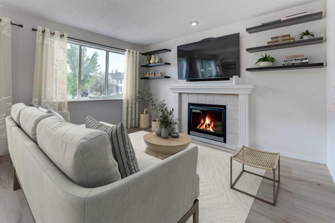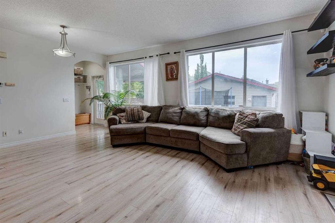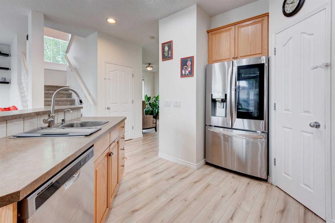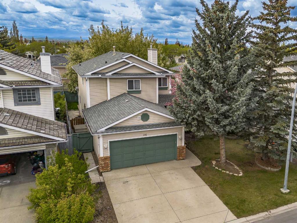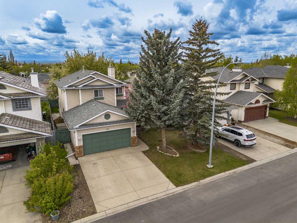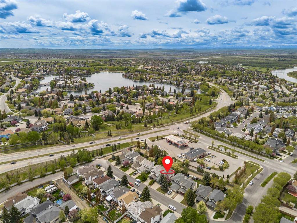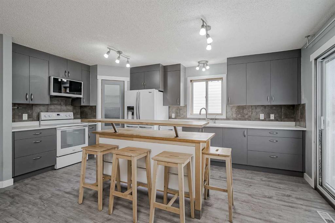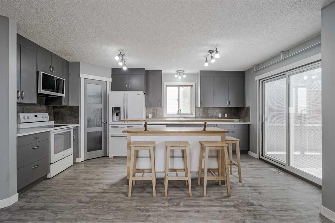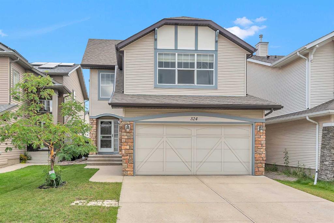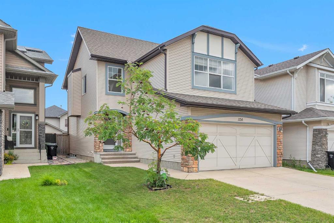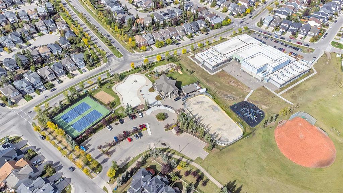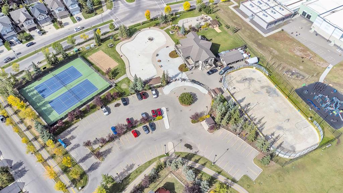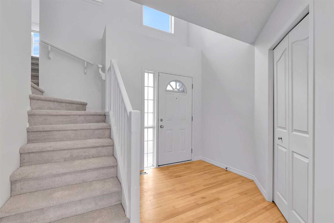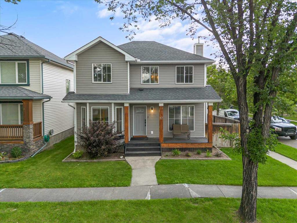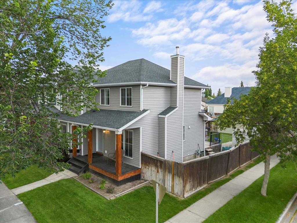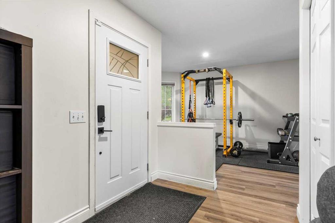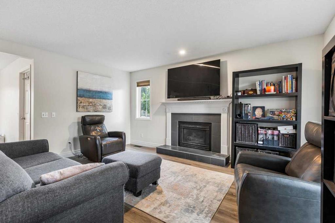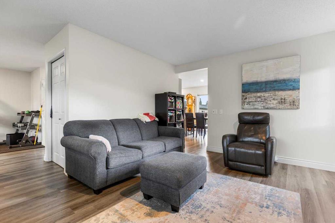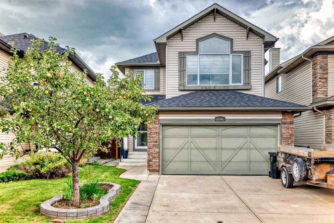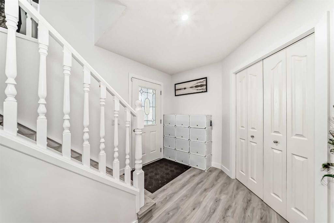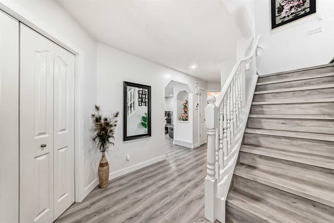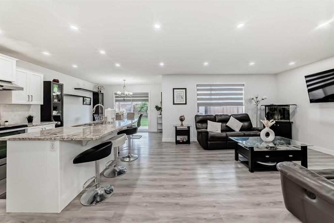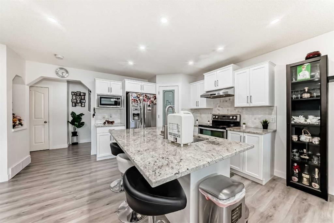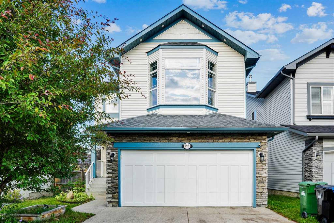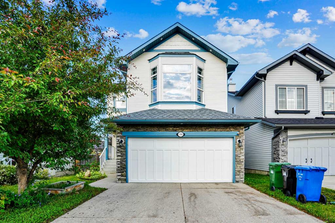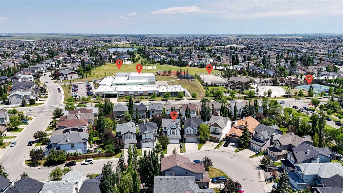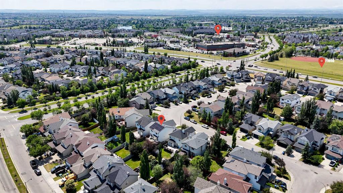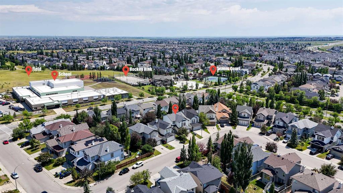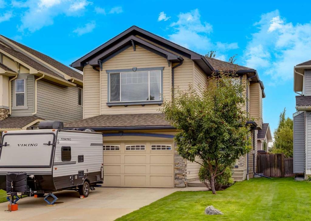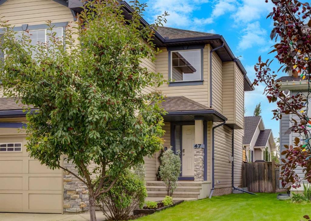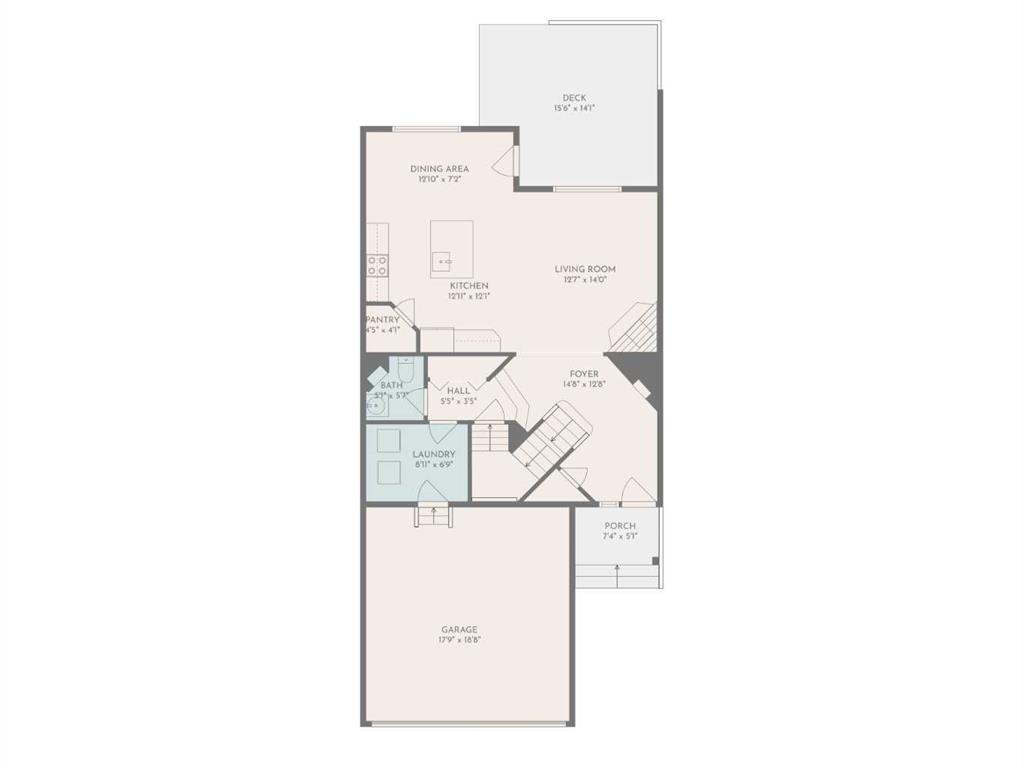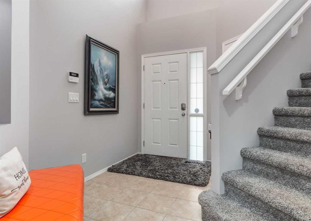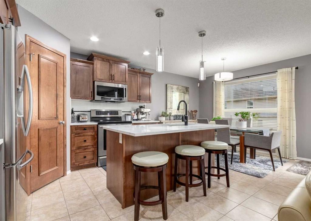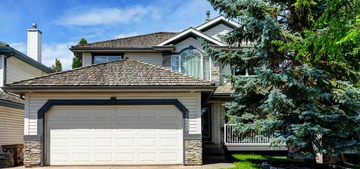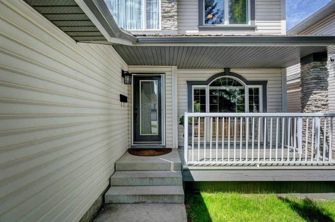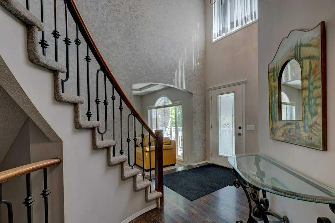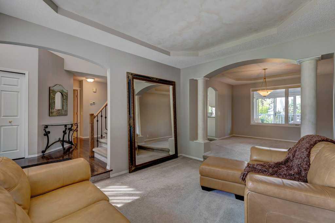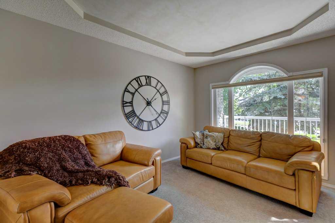147 Prestwick Manor SE
Calgary T2Z 4S7
MLS® Number: A2243806
$ 745,000
4
BEDROOMS
3 + 1
BATHROOMS
1,915
SQUARE FEET
2006
YEAR BUILT
Welcome to this beautiful four bedroom, three and a half bathroom home located on a quiet and desirable street in the heart of Prestwick, part of the vibrant McKenzie Towne community. With fantastic curb appeal and more than 2800 square feet of professionally designed living space, this home blends warmth, function, and comfort in every room. As you step inside, you are greeted by rich hardwood flooring and a welcoming formal dining area perfect for family gatherings or entertaining. The kitchen offers Corian countertops, maple cabinetry, a gas range, stainless steel appliances, and a generous pantry. It opens into a bright and inviting living room with a stunning floor to ceiling stone wood burning fireplace that sets a cozy and elegant tone. The main floor also features a convenient laundry area and a half bathroom. Upstairs, brand new carpet leads to a spacious bonus room filled with natural light, along with three well sized bedrooms and a full bathroom. The primary suite comfortably fits a king sized bed with nightstands and includes a beautiful four piece ensuite with a deep soaker tub, separate glass shower, and a walk in closet. The fully developed basement offers incredible extra living space. There is a large fourth bedroom with a walk in closet, a stylish full bathroom with marble flooring, and a spacious entertainment room. The show stopping wet bar is an ideal spot to relax or host friends. You will also find a generous utility room that includes a water filtration system, a water softener, and a backup generator. A separate room on this level offers the perfect space for a home office, hobby room, or personal gym. Step outside to a serene and private backyard. The large grassy area is perfect for kids or pets, while the expansive deck is ideal for summer barbecues or peaceful evenings. Custom garden boxes line the back fence and add charm to the outdoor space. An oversized double garage at the rear of the property provides plenty of room for vehicles and additional storage. This home also features a built in sound system that runs throughout the entire house. Located close to schools, parks, playgrounds, shops, restaurants, fitness centers, and public transit, with quick access to both Deerfoot Trail and Stoney Trail. All you have to do is move in and enjoy everything this exceptional home has to offer. Don’t miss your opportunity to own this gem. Book your private showing today.
| COMMUNITY | McKenzie Towne |
| PROPERTY TYPE | Detached |
| BUILDING TYPE | House |
| STYLE | 2 Storey |
| YEAR BUILT | 2006 |
| SQUARE FOOTAGE | 1,915 |
| BEDROOMS | 4 |
| BATHROOMS | 4.00 |
| BASEMENT | Finished, Full |
| AMENITIES | |
| APPLIANCES | Dishwasher, Dryer, Garage Control(s), Gas Range, Microwave, Range Hood, Refrigerator, Washer, Water Softener, Window Coverings |
| COOLING | Wall/Window Unit(s) |
| FIREPLACE | Wood Burning |
| FLOORING | Carpet, Ceramic Tile, Hardwood, Linoleum, Marble, Stone |
| HEATING | Forced Air |
| LAUNDRY | Laundry Room, Main Level |
| LOT FEATURES | Back Lane, Back Yard, Landscaped, Level, Low Maintenance Landscape, Rectangular Lot |
| PARKING | Alley Access, Double Garage Detached |
| RESTRICTIONS | Utility Right Of Way |
| ROOF | Asphalt Shingle |
| TITLE | Fee Simple |
| BROKER | Real Broker |
| ROOMS | DIMENSIONS (m) | LEVEL |
|---|---|---|
| Game Room | 17`2" x 13`5" | Basement |
| Other | 9`3" x 8`1" | Basement |
| Bedroom | 11`11" x 11`11" | Basement |
| 4pc Bathroom | 5`0" x 8`2" | Basement |
| Kitchen | 19`9" x 13`1" | Main |
| Living Room | 18`3" x 14`4" | Main |
| Dining Room | 12`6" x 11`9" | Main |
| Laundry | 6`6" x 5`11" | Main |
| 2pc Bathroom | 6`6" x 5`0" | Main |
| Bonus Room | 9`7" x 11`5" | Upper |
| Bedroom - Primary | 14`11" x 12`3" | Upper |
| 4pc Ensuite bath | 8`8" x 9`3" | Upper |
| Bedroom | 11`9" x 9`1" | Upper |
| Bedroom | 11`9" x 9`1" | Upper |
| 4pc Bathroom | 7`7" x 5`0" | Upper |

