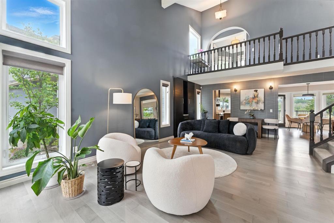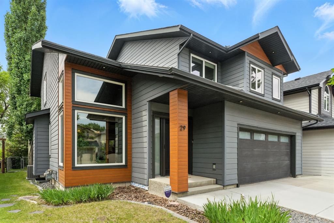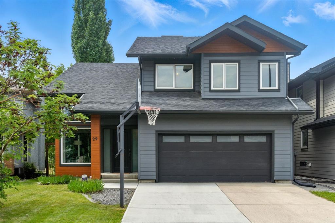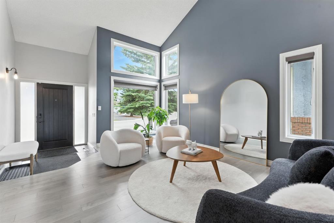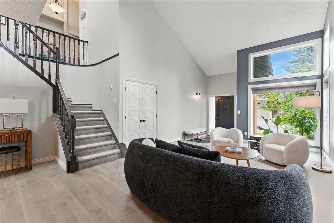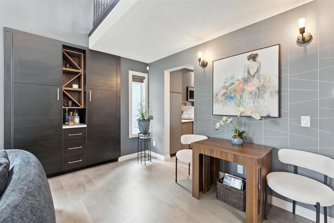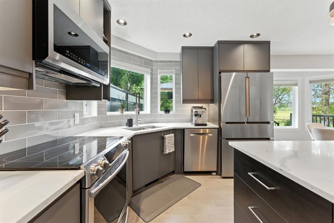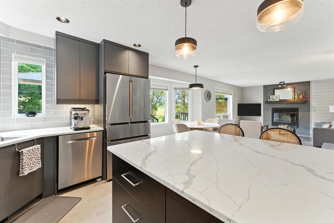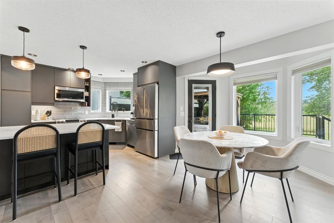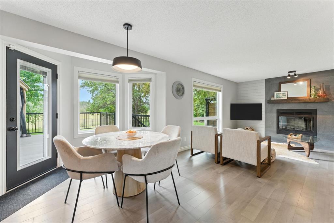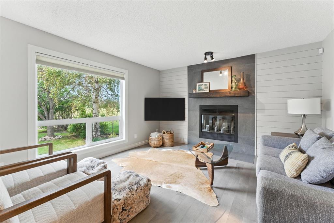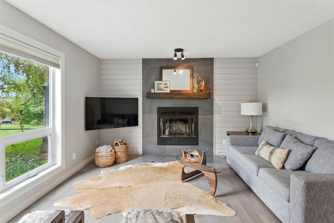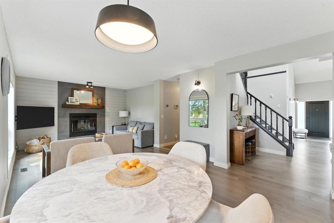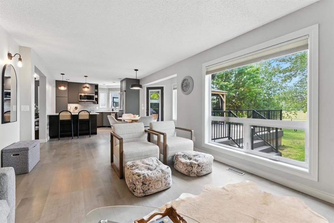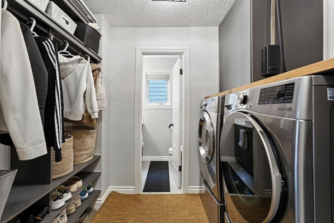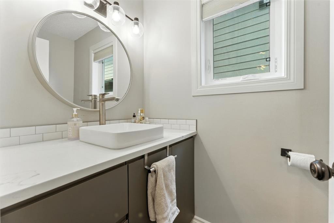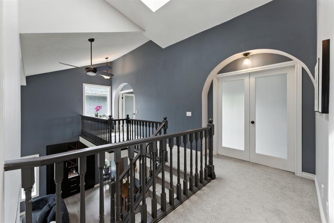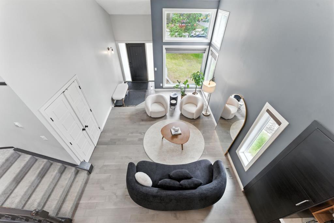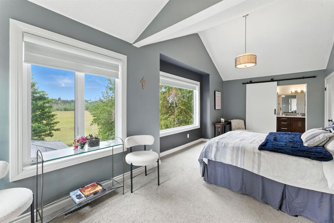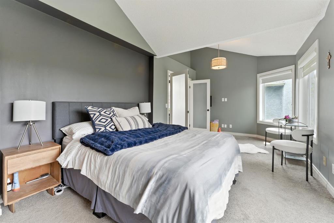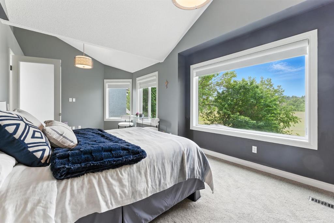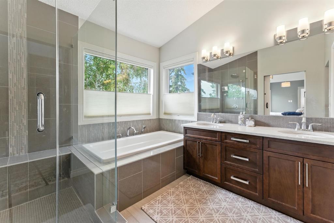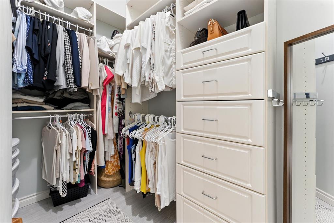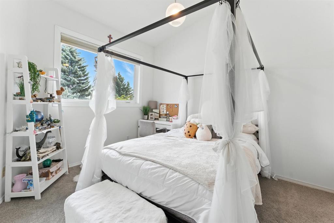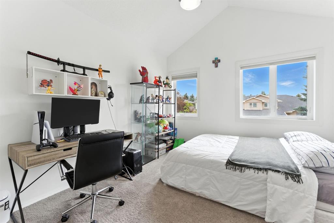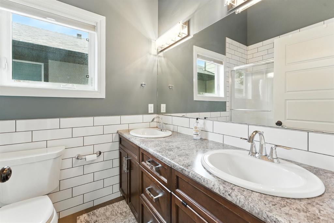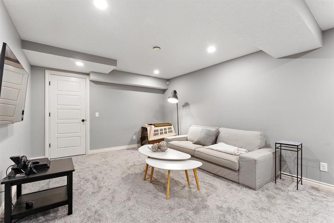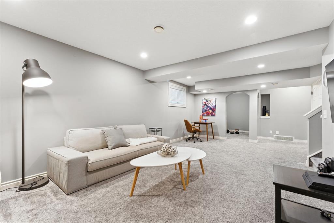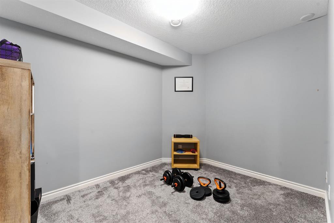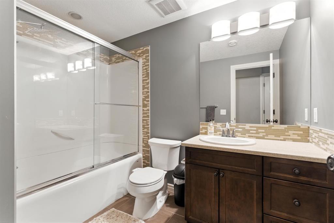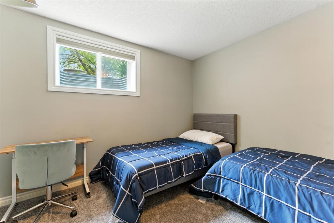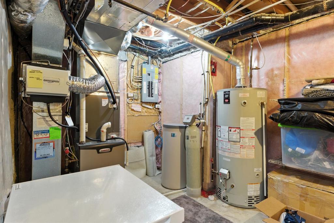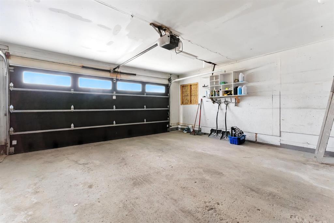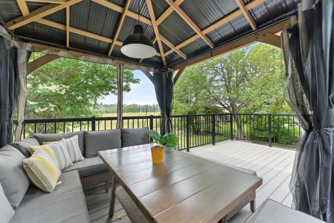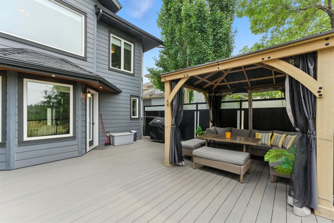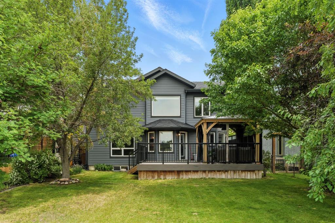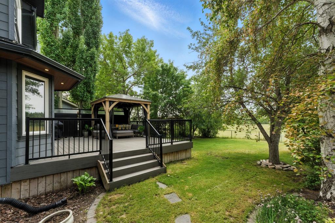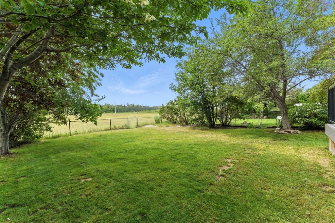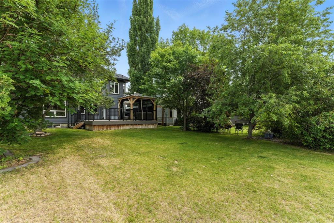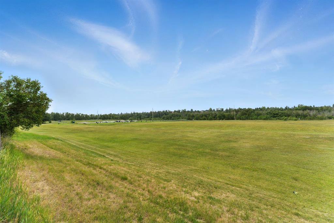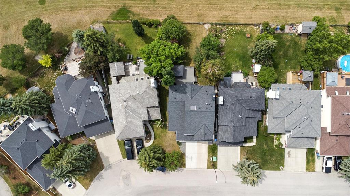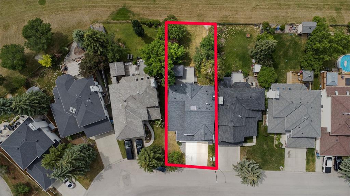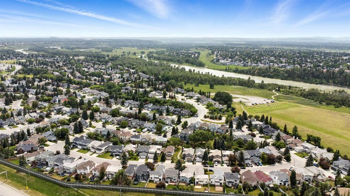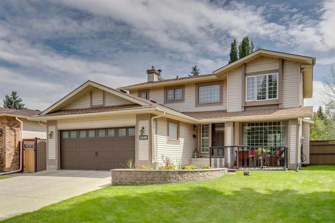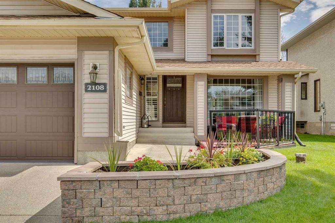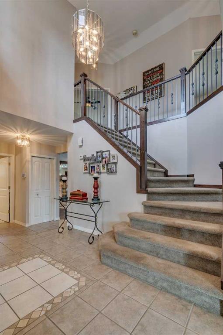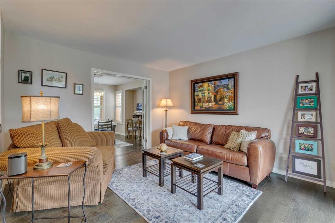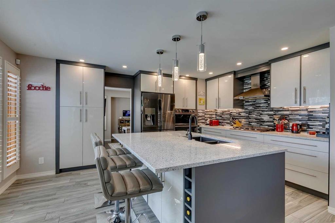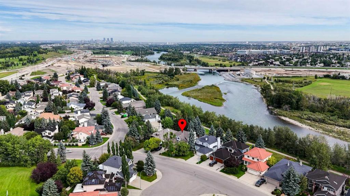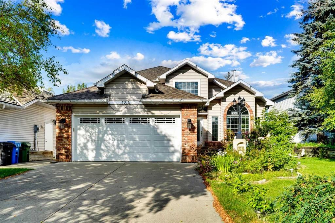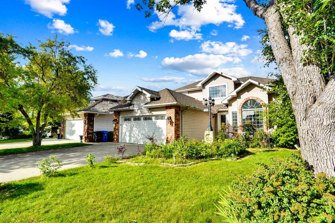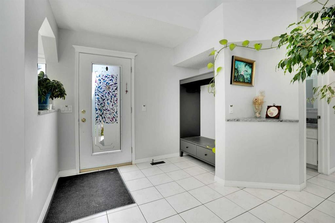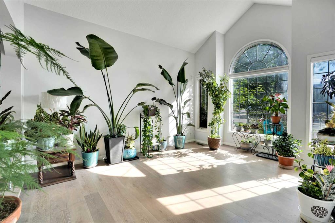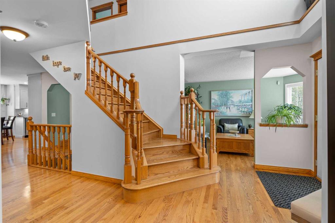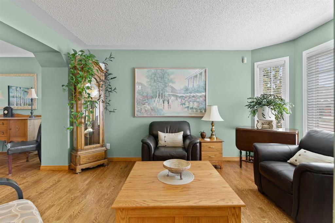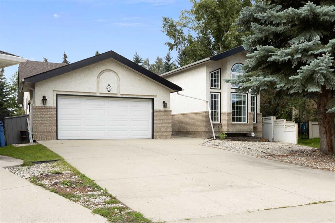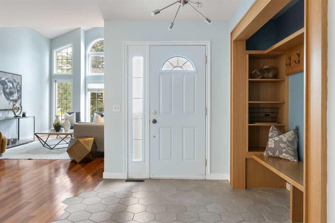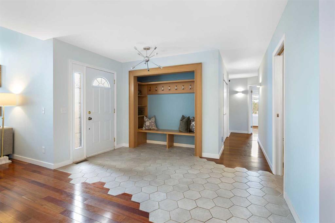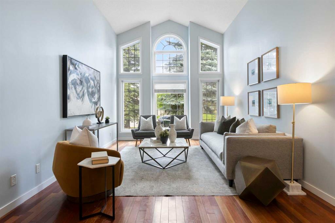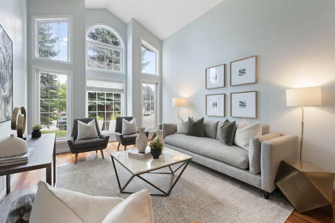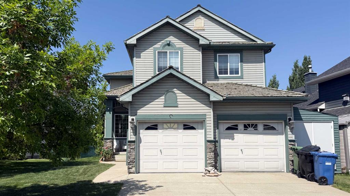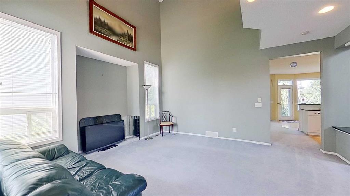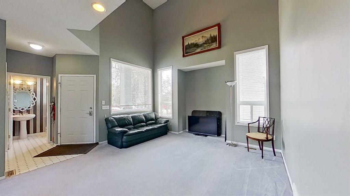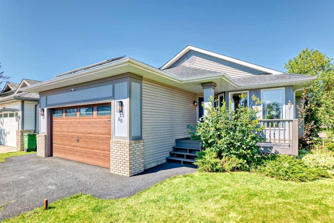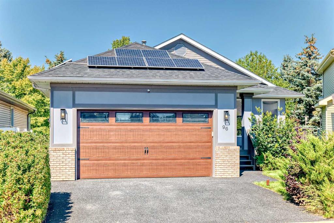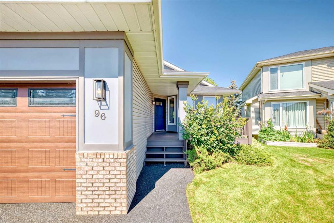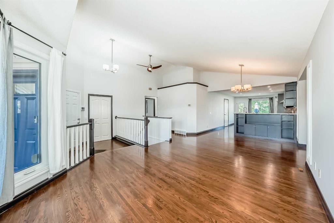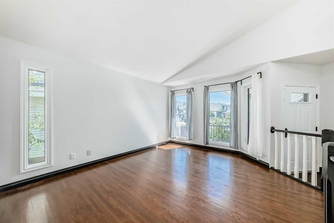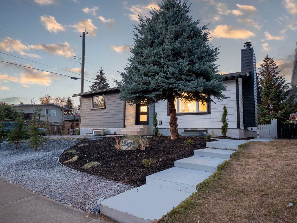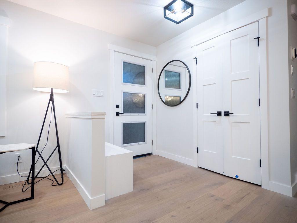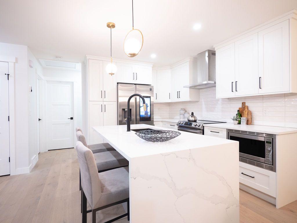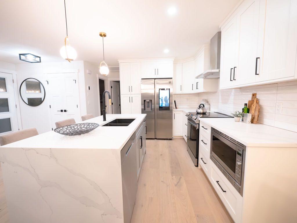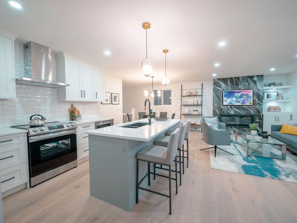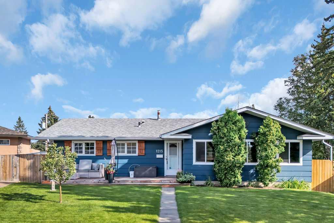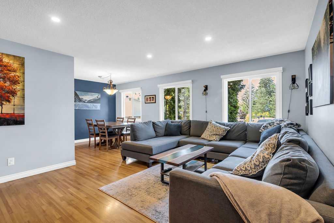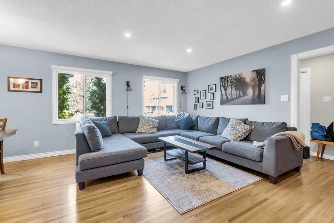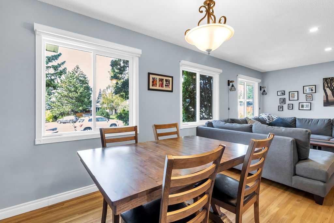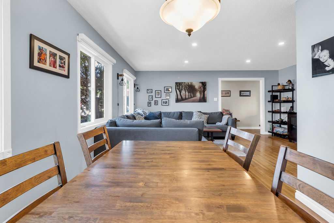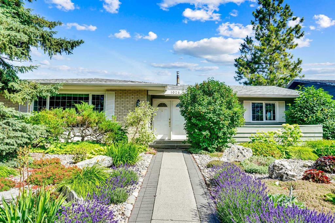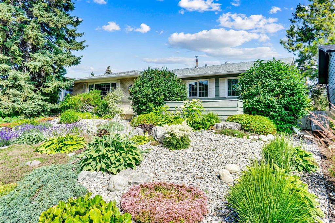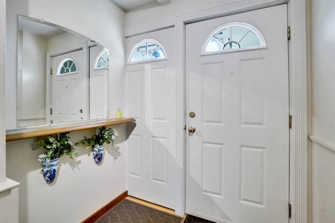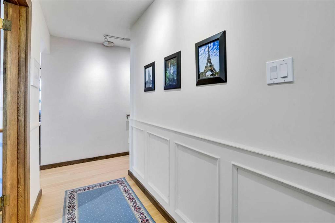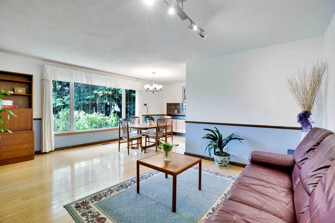29 Douglasbank Way SE
Calgary T2Z 1W7
MLS® Number: A2252135
$ 900,000
4
BEDROOMS
3 + 1
BATHROOMS
2,141
SQUARE FEET
1990
YEAR BUILT
** OPEN HOUSE SATURDAY AUGUST 30 AND SUNDAY AUGUST 31, 12-3PM ** Situated on a quiet street in Douglasdale with breathtaking views of green space, the Bow River, and Fish Creek Park, this fully renovated luxury home is a true showstopper. With over 3,100 sq ft of elegant living space, you’ll be instantly impressed by soaring vaulted ceilings in the great room and a formal dining area with built-ins. The gourmet kitchen has been completely reimagined with designer finishes, quartz countertops, full-height cabinetry, Bosch stainless steel appliances, elegant tiling, and a bright breakfast nook that flows seamlessly into the cozy family room featuring a wood-burning fireplace with gas assist. Step outside to enjoy the huge southwest-facing Duradeck with gas hookup, mature trees, and a private backyard backing onto the driving range. With scenic pathways and river views just steps away, this location is perfect for family adventures. Upstairs, the primary retreat offers breathtaking views, a custom walk-in closet with built-ins, and a spa-like ensuite with double vanity, soaker tub, spacious shower, and in-floor heating. Two more large bedrooms and a stylish full bath complete the upper level. The finished basement is designed for versatility, offering a spacious rec room, office/den, a fourth bedroom, full bathroom, and plenty of storage. This home has been fully transformed inside and out with composite siding, faux wood aluminum accents, newer windows and roof, Phantom screens, high-efficiency furnace, A/C, Vacuflo, and a newer hot water tank (2019). With quick access to Deerfoot and Glenmore, playgrounds, parks, a golf course, shopping, schools, and dining all nearby, this home offers the perfect balance of location, lifestyle, and luxury. Don’t miss this rare find!
| COMMUNITY | Douglasdale/Glen |
| PROPERTY TYPE | Detached |
| BUILDING TYPE | House |
| STYLE | 2 Storey |
| YEAR BUILT | 1990 |
| SQUARE FOOTAGE | 2,141 |
| BEDROOMS | 4 |
| BATHROOMS | 4.00 |
| BASEMENT | Finished, Full |
| AMENITIES | |
| APPLIANCES | Dishwasher, Electric Stove, Garage Control(s), Microwave Hood Fan, Refrigerator, Washer/Dryer, Window Coverings |
| COOLING | Central Air |
| FIREPLACE | Family Room, Gas Log, Wood Burning |
| FLOORING | Carpet, Ceramic Tile, Hardwood |
| HEATING | Forced Air, Natural Gas |
| LAUNDRY | In Hall, Main Level |
| LOT FEATURES | Backs on to Park/Green Space, Landscaped, No Neighbours Behind |
| PARKING | Double Garage Attached |
| RESTRICTIONS | None Known |
| ROOF | Asphalt Shingle |
| TITLE | Fee Simple |
| BROKER | Real Estate Professionals Inc. |
| ROOMS | DIMENSIONS (m) | LEVEL |
|---|---|---|
| Game Room | 22`10" x 15`8" | Basement |
| Bedroom | 11`0" x 10`9" | Basement |
| Den | 10`4" x 8`0" | Basement |
| 4pc Bathroom | 6`2" x 8`10" | Basement |
| Living Room | 23`6" x 16`6" | Main |
| Kitchen | 11`0" x 9`8" | Main |
| Dining Room | 15`2" x 9`9" | Main |
| Family Room | 13`0" x 14`6" | Main |
| Laundry | 8`5" x 5`5" | Main |
| 2pc Bathroom | 6`6" x 3`10" | Main |
| Bedroom - Primary | 11`7" x 24`1" | Upper |
| 5pc Ensuite bath | 12`4" x 9`6" | Upper |
| Walk-In Closet | 8`4" x 8`10" | Upper |
| Bedroom | 12`9" x 11`0" | Upper |
| Bedroom | 11`9" x 10`1" | Upper |
| 4pc Bathroom | 8`1" x 5`9" | Upper |

