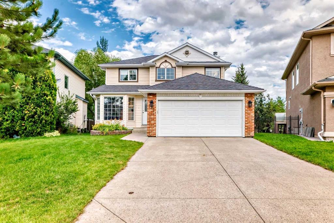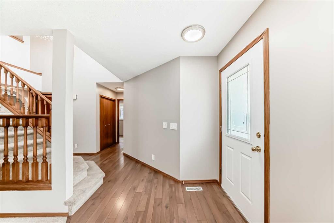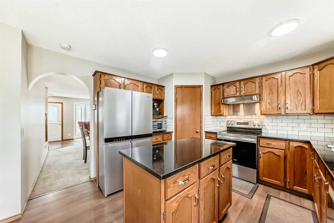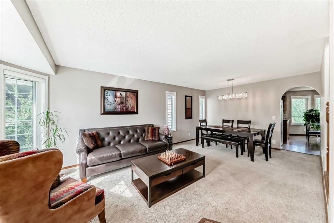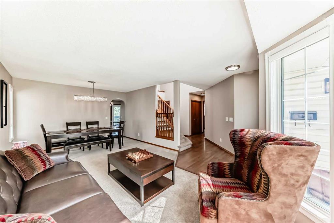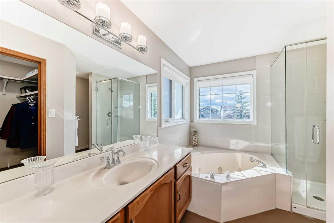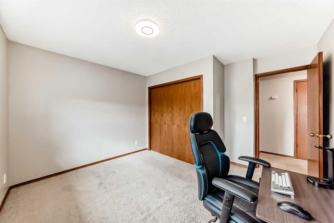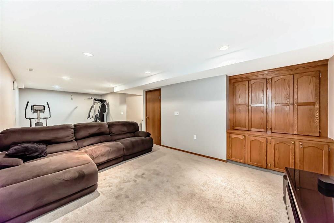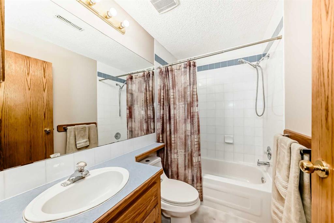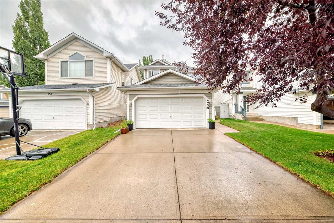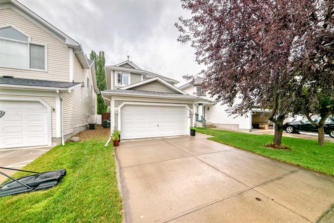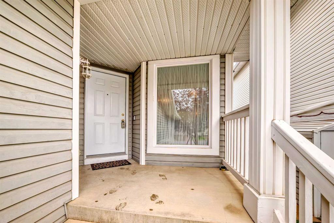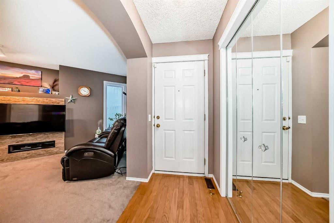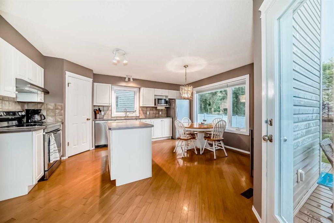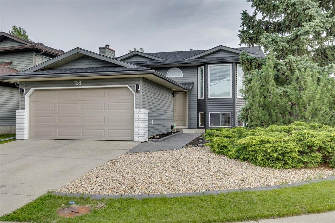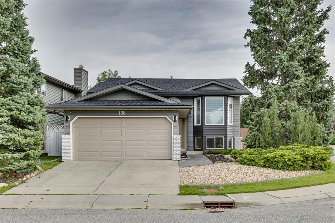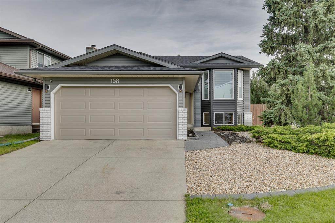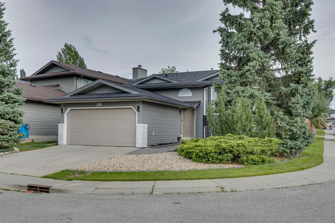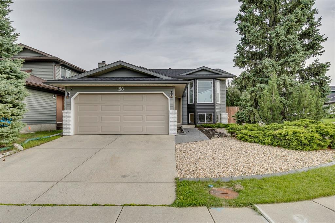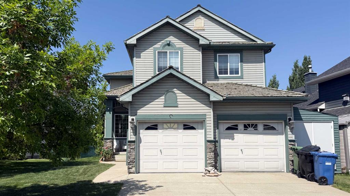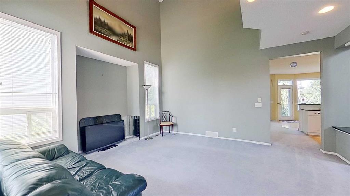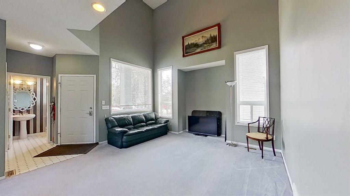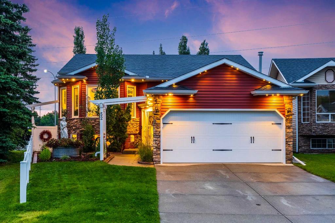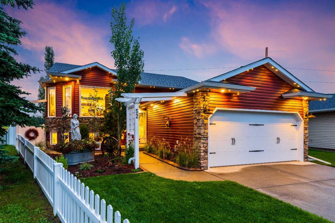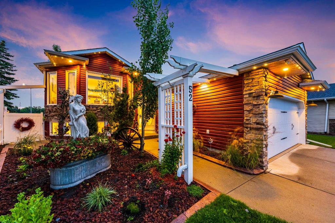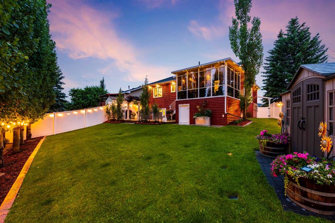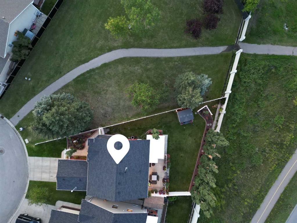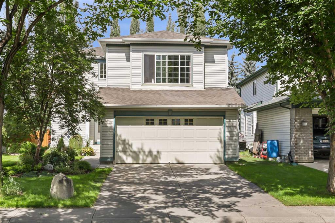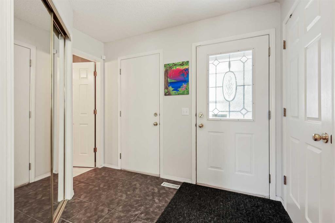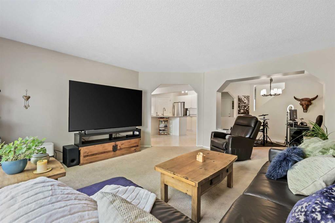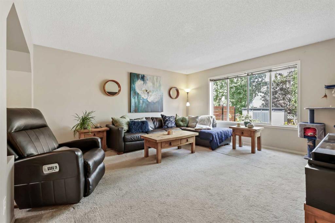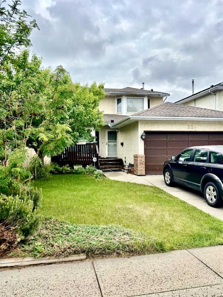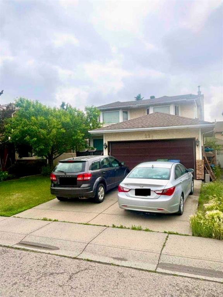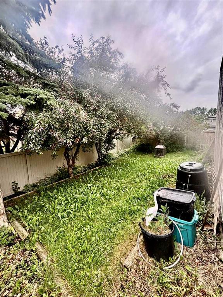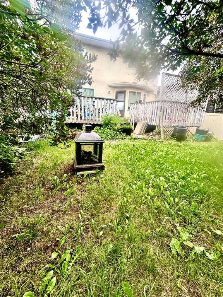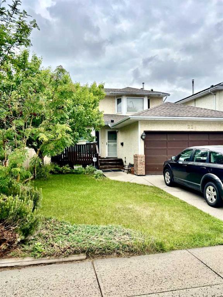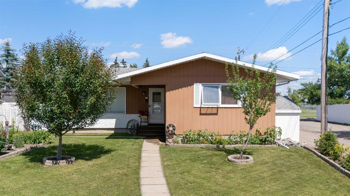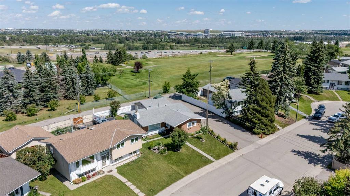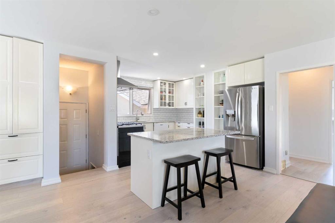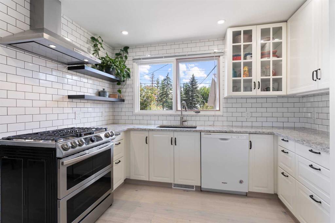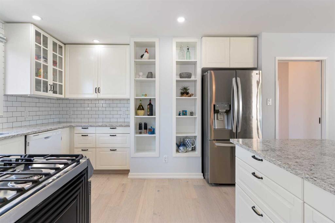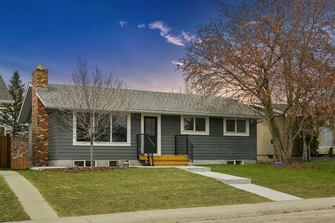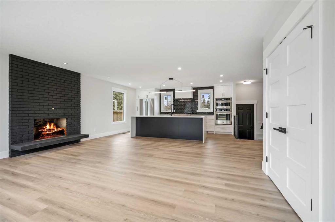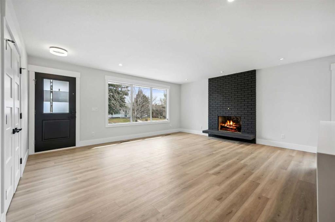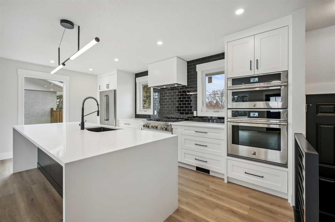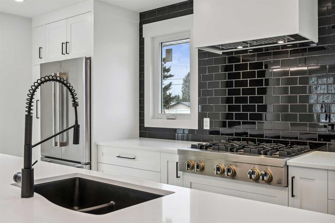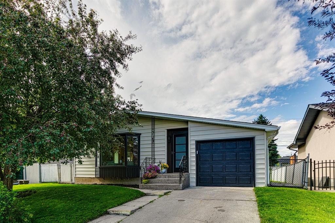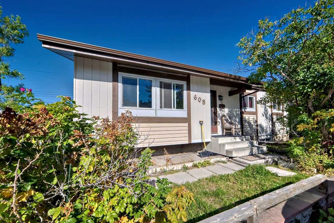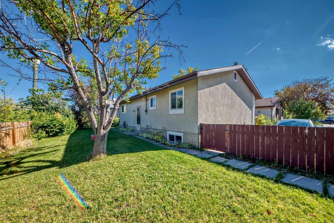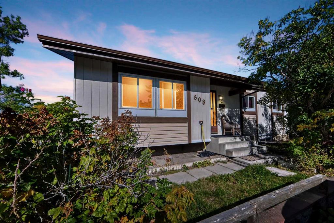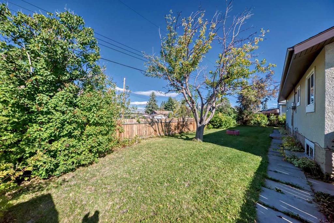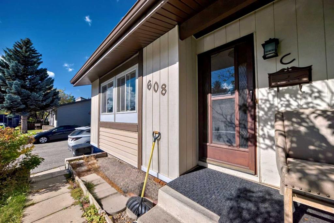327 Riverview Place SE
Calgary T2C4K1
MLS® Number: A2250020
$ 749,900
4
BEDROOMS
3 + 1
BATHROOMS
1,777
SQUARE FEET
1994
YEAR BUILT
Welcome to this beautifully updated family home in the desirable community of Riverbend! Tucked away on a quiet cul-de-sac and backing onto tranquil green space, this home offers the perfect combination of comfort, functionality, and location. Featuring 3 bedrooms upstairs and a 4th bedroom in the fully developed basement, there's plenty of room for family, guests, or a home office. The bright and spacious main level showcases a smart layout with a front living room, formal dining area, cozy family room with fireplace, office room, and a freshly painted interior throughout. The kitchen is both stylish and functional, featuring granite countertops, newer stainless steel appliances, and a sunny breakfast nook with access to the backyard – ideal for morning coffee or summer BBQs. Upstairs, the primary suite includes a walk-in closet and private ensuite, while two more generously sized bedrooms and a full bath complete the upper floor. The finished basement offers a large rec room, fourth bedroom, full bathroom, and additional storage. Additional, low-maintenance landscaping with underground sprinkler system. Backing onto green space, you’ll love the privacy and peaceful views – plus, you’re just steps to schools, parks, pathways along the river, and quick access to Deerfoot Trail and Glenmore Trail.
| COMMUNITY | Riverbend |
| PROPERTY TYPE | Detached |
| BUILDING TYPE | House |
| STYLE | 2 Storey |
| YEAR BUILT | 1994 |
| SQUARE FOOTAGE | 1,777 |
| BEDROOMS | 4 |
| BATHROOMS | 4.00 |
| BASEMENT | Finished, Full |
| AMENITIES | |
| APPLIANCES | Dishwasher, Dryer, Electric Stove, Refrigerator, Washer, Window Coverings |
| COOLING | None |
| FIREPLACE | Brick Facing, Family Room, Mantle, Wood Burning |
| FLOORING | Carpet, Hardwood, Tile |
| HEATING | Forced Air |
| LAUNDRY | In Basement |
| LOT FEATURES | Back Yard, Backs on to Park/Green Space, Cul-De-Sac, Front Yard, Landscaped, Low Maintenance Landscape, No Neighbours Behind, Street Lighting, Underground Sprinklers |
| PARKING | Double Garage Attached |
| RESTRICTIONS | None Known |
| ROOF | Asphalt Shingle |
| TITLE | Fee Simple |
| BROKER | C-Luxury Realty Ltd. |
| ROOMS | DIMENSIONS (m) | LEVEL |
|---|---|---|
| Bedroom | 11`8" x 10`11" | Basement |
| 4pc Bathroom | 7`8" x 5`0" | Basement |
| Dining Room | 12`4" x 8`7" | Main |
| Kitchen | 12`0" x 9`7" | Main |
| Nook | 8`6" x 12`8" | Main |
| Family Room | 13`8" x 12`6" | Main |
| Living Room | 12`6" x 9`4" | Main |
| 2pc Bathroom | 5`0" x 4`8" | Main |
| Bedroom - Primary | 11`11" x 13`2" | Upper |
| Bedroom | 12`4" x 9`1" | Upper |
| Bedroom | 11`7" x 8`11" | Upper |
| 4pc Bathroom | 7`9" x 6`9" | Upper |
| 4pc Ensuite bath | 11`4" x 10`4" | Upper |

