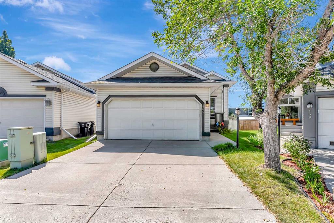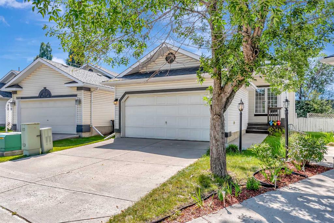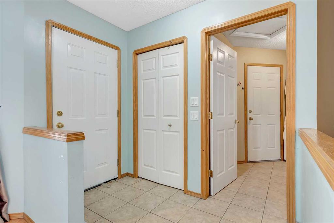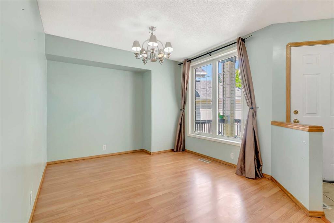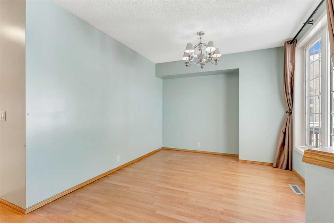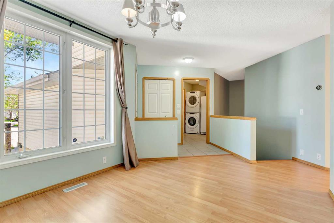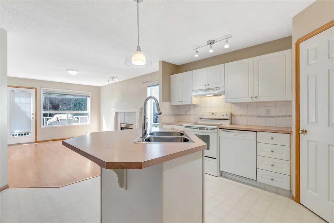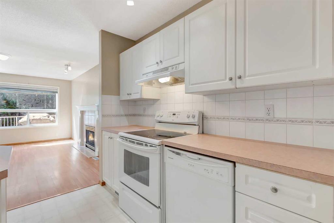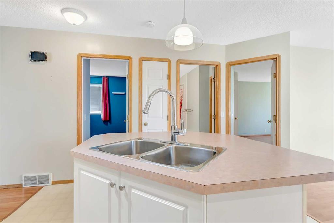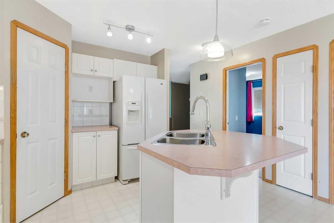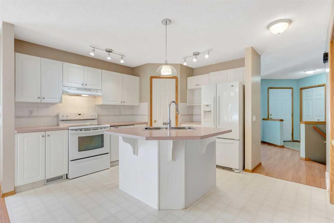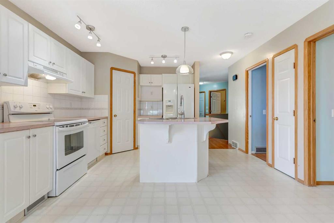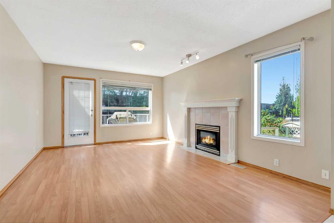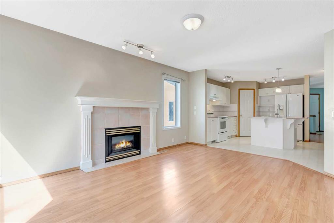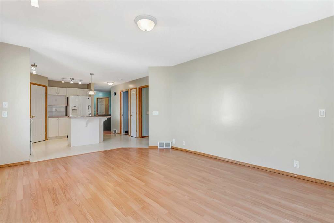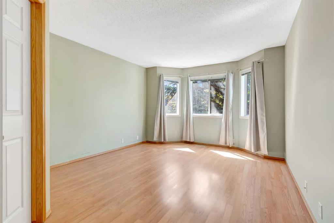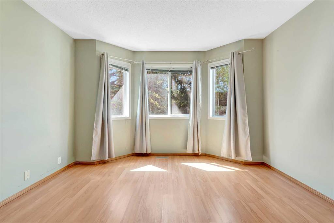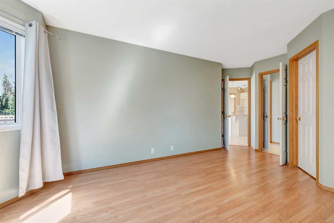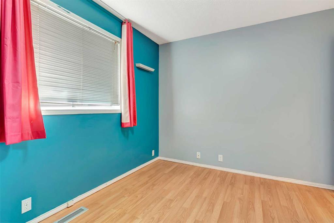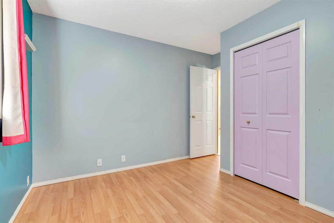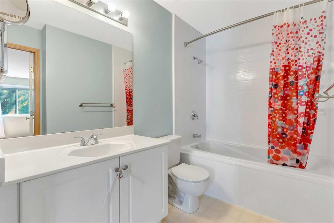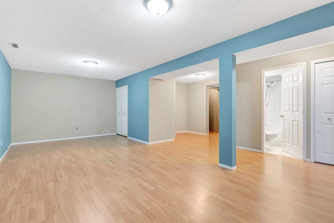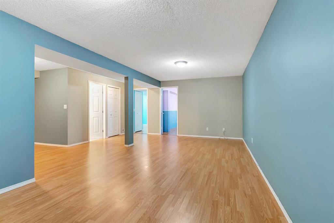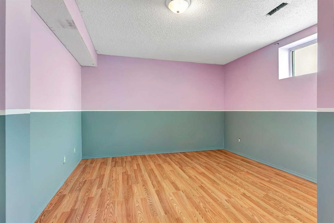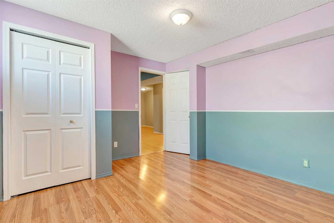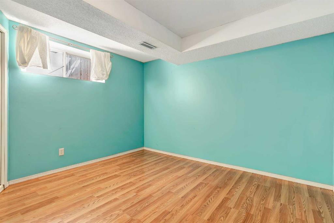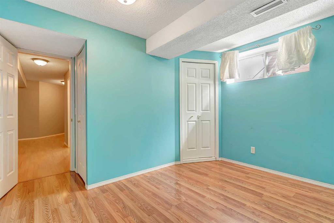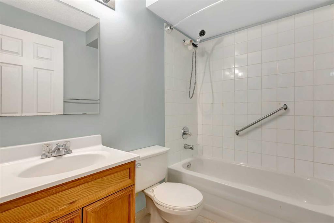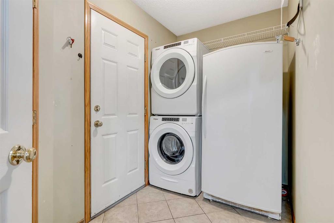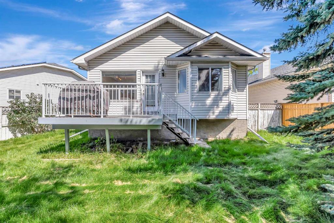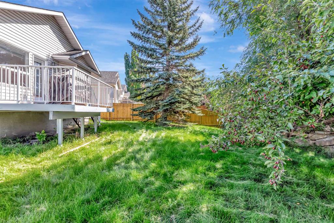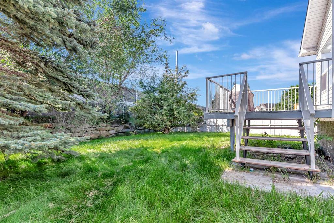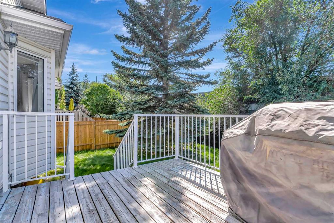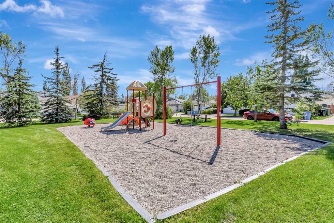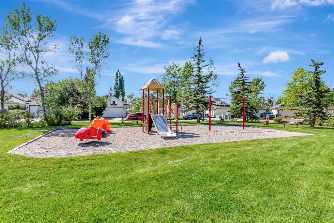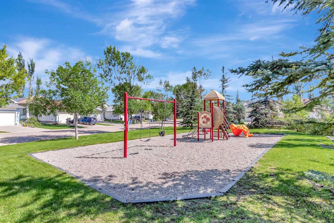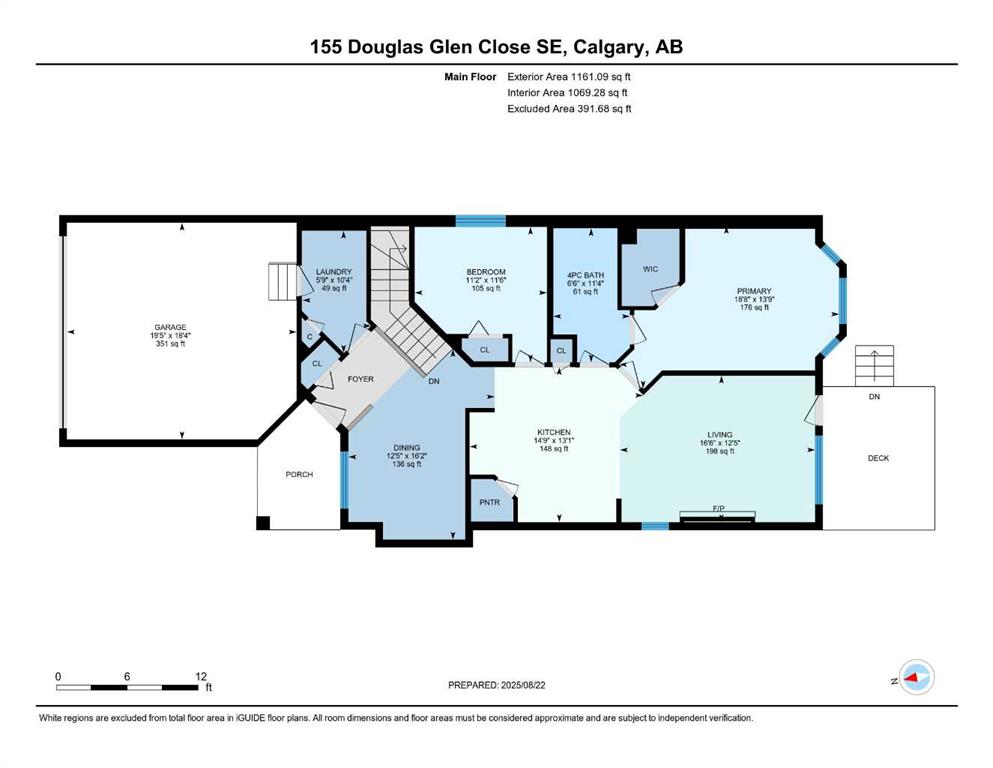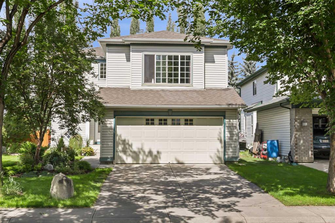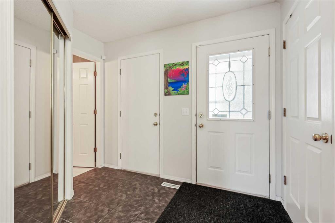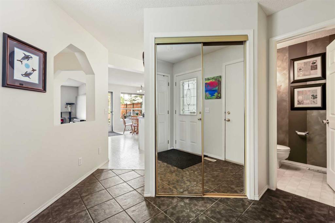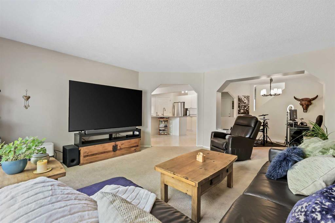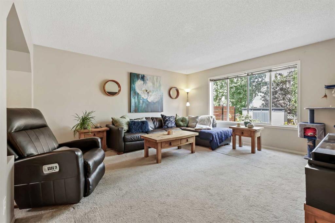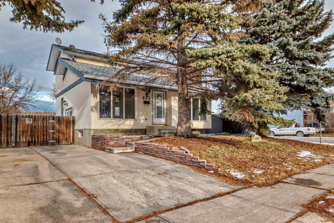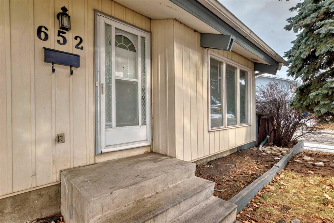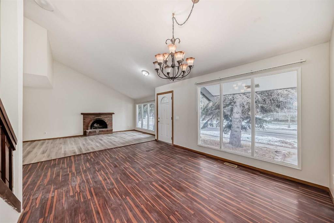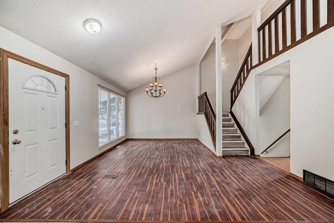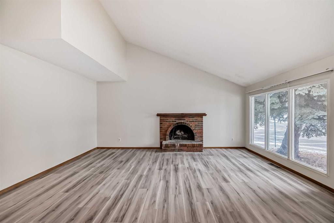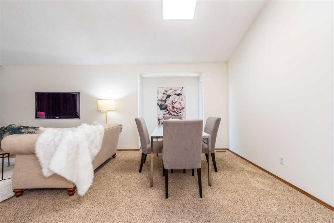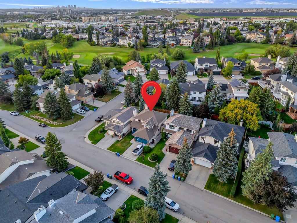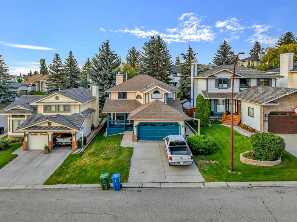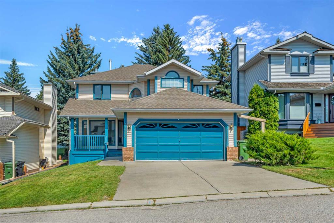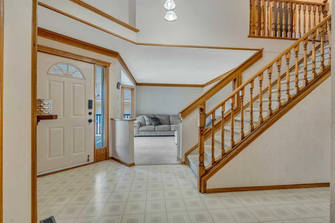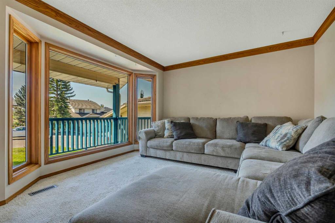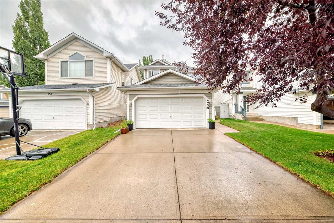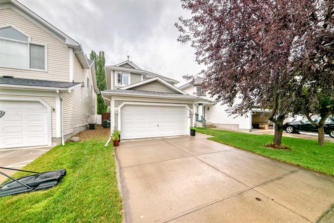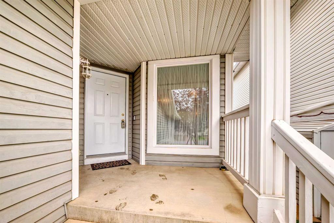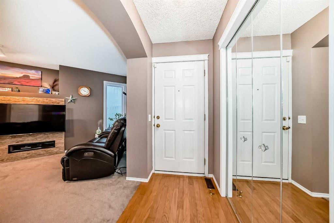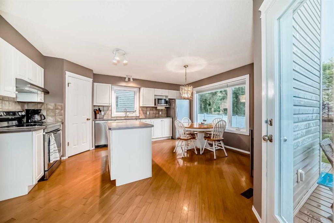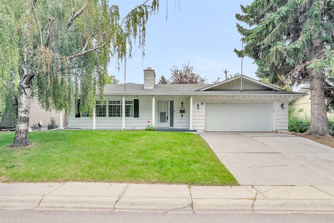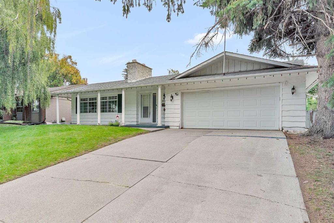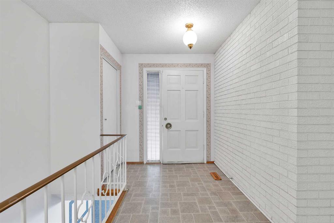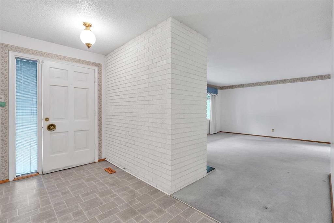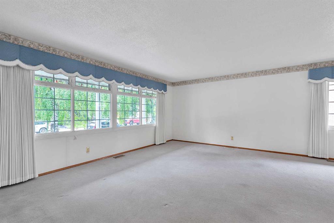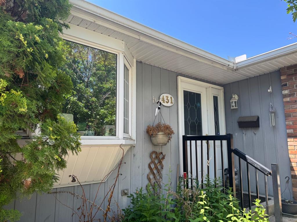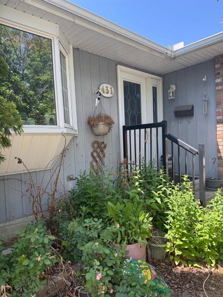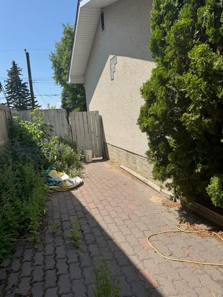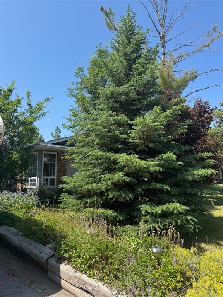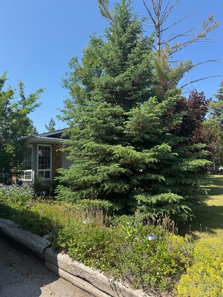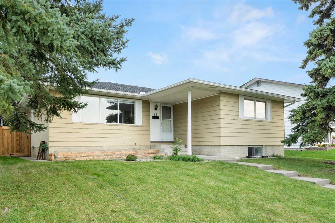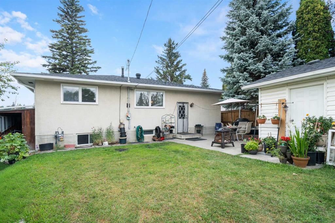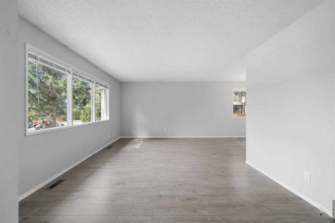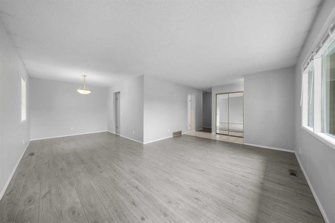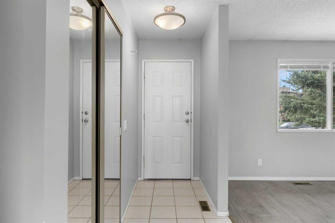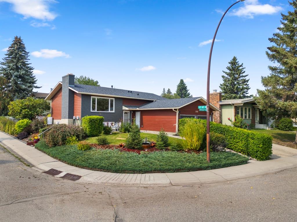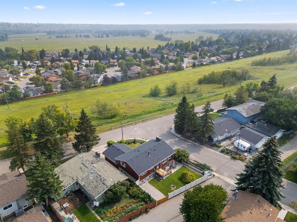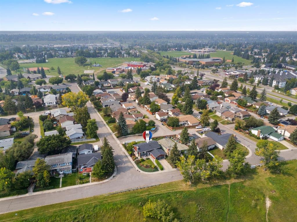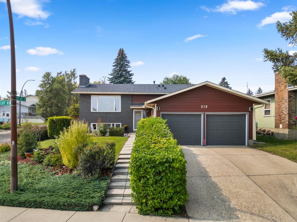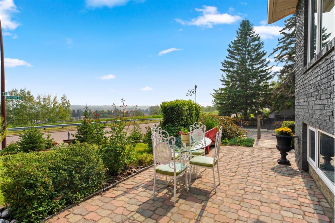155 Douglas Glen Close SE
Calgary T2Z 2N1
MLS® Number: A2248861
$ 590,000
4
BEDROOMS
2 + 0
BATHROOMS
1,161
SQUARE FEET
1995
YEAR BUILT
Welcome to 155 Douglas Glen Close, a great 4 bedroom bungalow with 2 full bathrooms. This home is situated in a quiet cul-de-sac with a playground in the middle. Watch the kids play from the covered front porch. Main floor boasts laminate and tile floors. Open & spacious plan starting with a formal dining room which could double as a home office. The kitchen has plenty of cabinets, corner pantry and centre island with breakfast bar. A cozy living room with gas fireplace and doors to rear south deck and yard. The master bedroom is spacious with a walk-in closet and cheater door to main bathroom. Laundry is conveniently located on the main floor. Fully developed basement features laminate floors a huge great room/media room, 4 piece bath and 2 large bedrooms with big windows. The home sits on a large pie lot with nice landscaping, garage is drywalled and insulated. Close to Quarry park, shopping, restaurants, golf and multiple parks. Transportation easy access any direction.
| COMMUNITY | Douglasdale/Glen |
| PROPERTY TYPE | Detached |
| BUILDING TYPE | House |
| STYLE | Bungalow |
| YEAR BUILT | 1995 |
| SQUARE FOOTAGE | 1,161 |
| BEDROOMS | 4 |
| BATHROOMS | 2.00 |
| BASEMENT | Finished, Full |
| AMENITIES | |
| APPLIANCES | Dishwasher, Dryer, Electric Stove, Freezer, Garage Control(s), Refrigerator, Washer |
| COOLING | None |
| FIREPLACE | Gas, Living Room |
| FLOORING | Ceramic Tile, Laminate, Linoleum |
| HEATING | Forced Air, Natural Gas |
| LAUNDRY | Main Level |
| LOT FEATURES | Back Yard, Cul-De-Sac, Front Yard, Lawn, No Neighbours Behind, Pie Shaped Lot |
| PARKING | Double Garage Attached, Driveway, Garage Faces Front |
| RESTRICTIONS | Restrictive Covenant, Utility Right Of Way |
| ROOF | Asphalt Shingle |
| TITLE | Fee Simple |
| BROKER | Comox Realty |
| ROOMS | DIMENSIONS (m) | LEVEL |
|---|---|---|
| 4pc Bathroom | 7`3" x 4`10" | Basement |
| Bedroom | 11`9" x 13`2" | Basement |
| Bedroom | 11`9" x 13`1" | Basement |
| Game Room | 23`10" x 24`9" | Basement |
| Storage | 16`2" x 9`9" | Basement |
| Furnace/Utility Room | 7`2" x 9`0" | Basement |
| 4pc Bathroom | 11`4" x 6`6" | Main |
| Bedroom | 11`6" x 11`2" | Main |
| Dining Room | 16`2" x 12`5" | Main |
| Kitchen | 13`1" x 14`9" | Main |
| Laundry | 10`4" x 5`9" | Main |
| Living Room | 12`5" x 16`6" | Main |
| Bedroom - Primary | 13`9" x 18`8" | Main |

