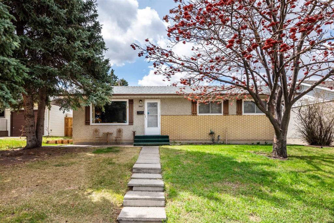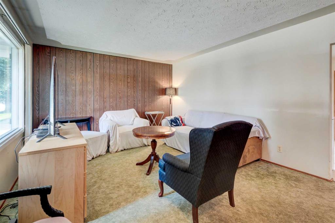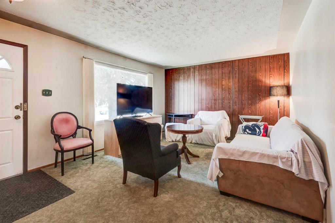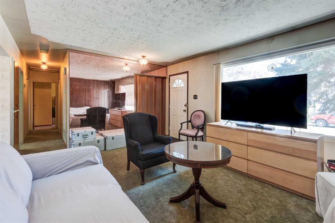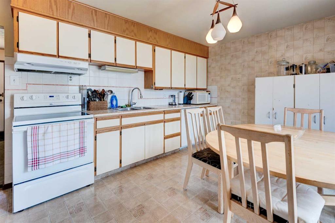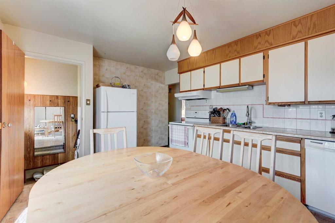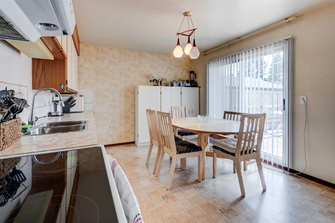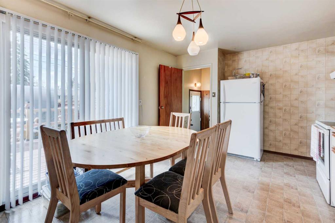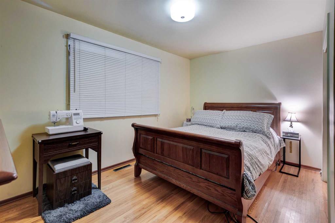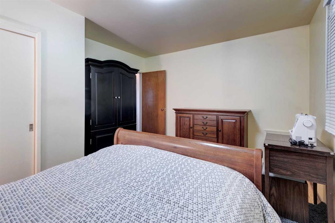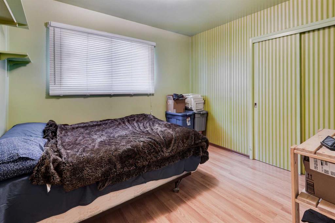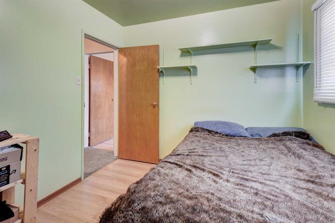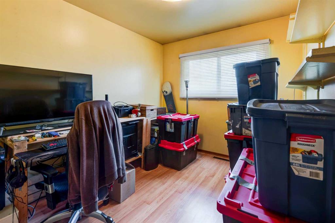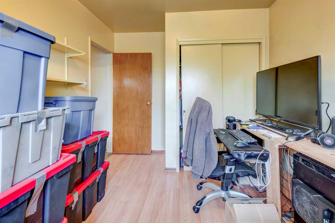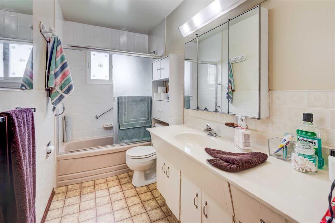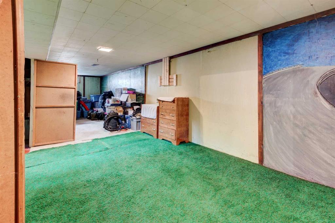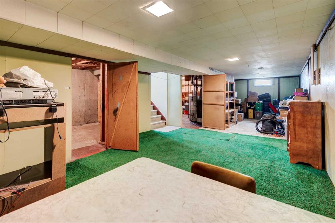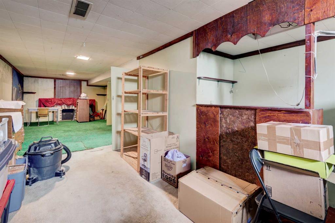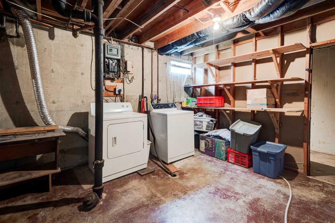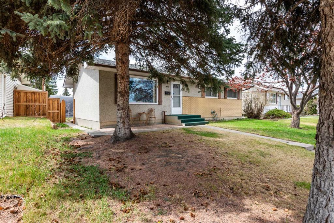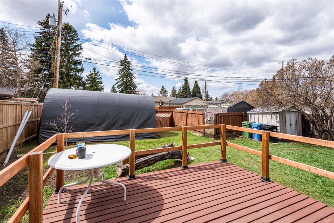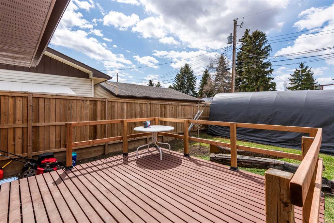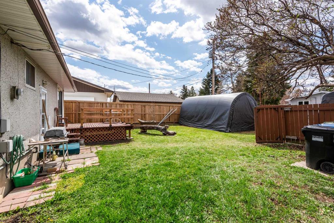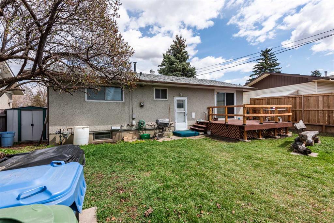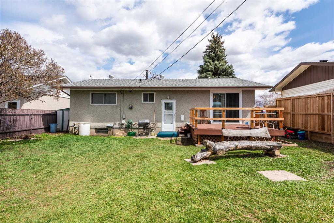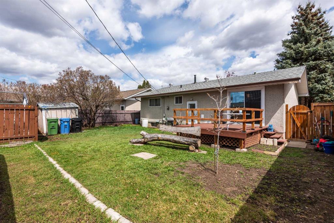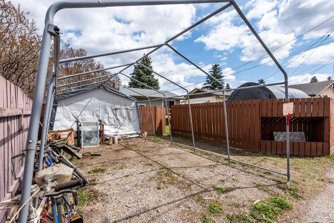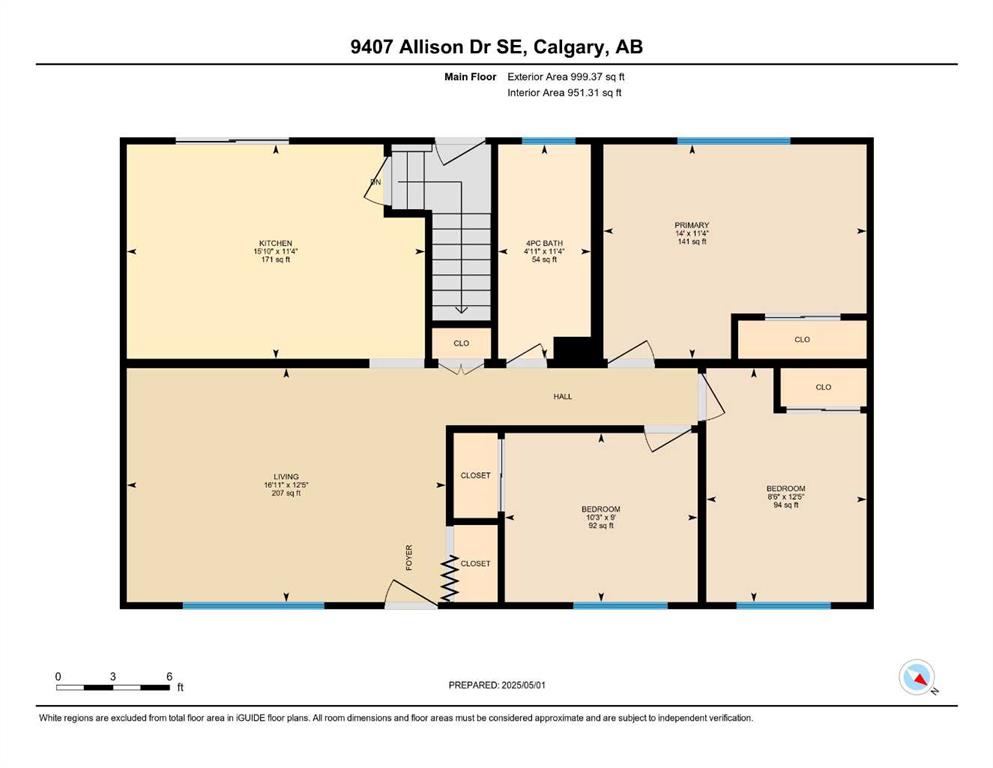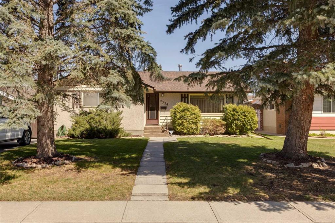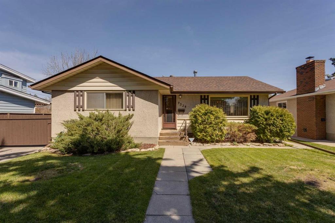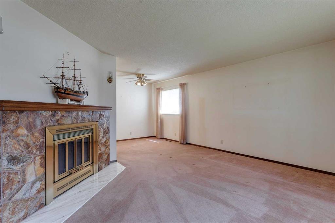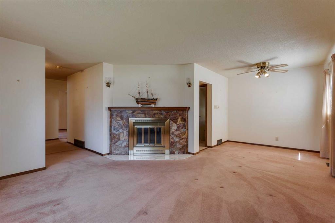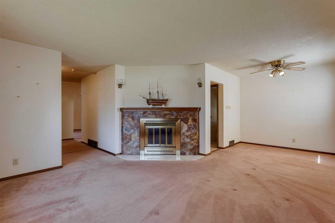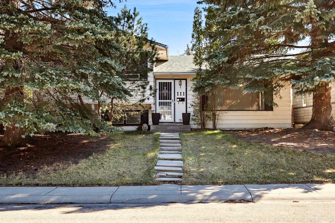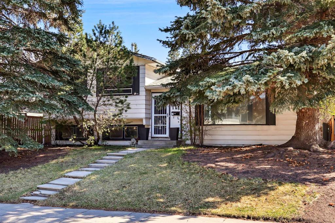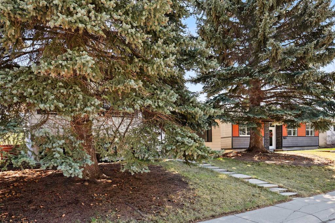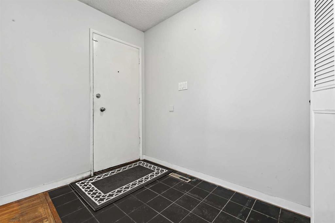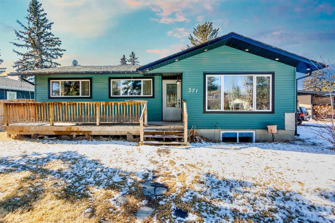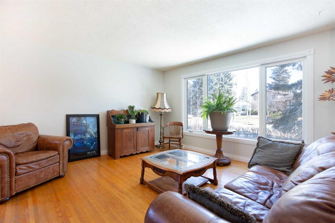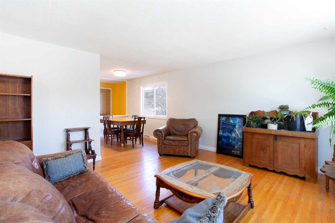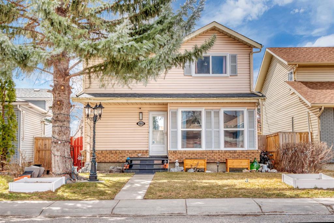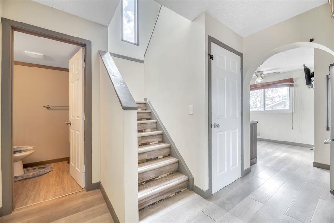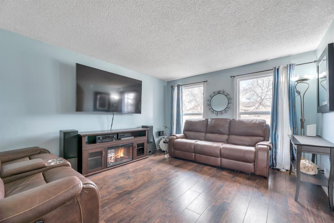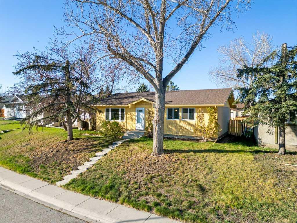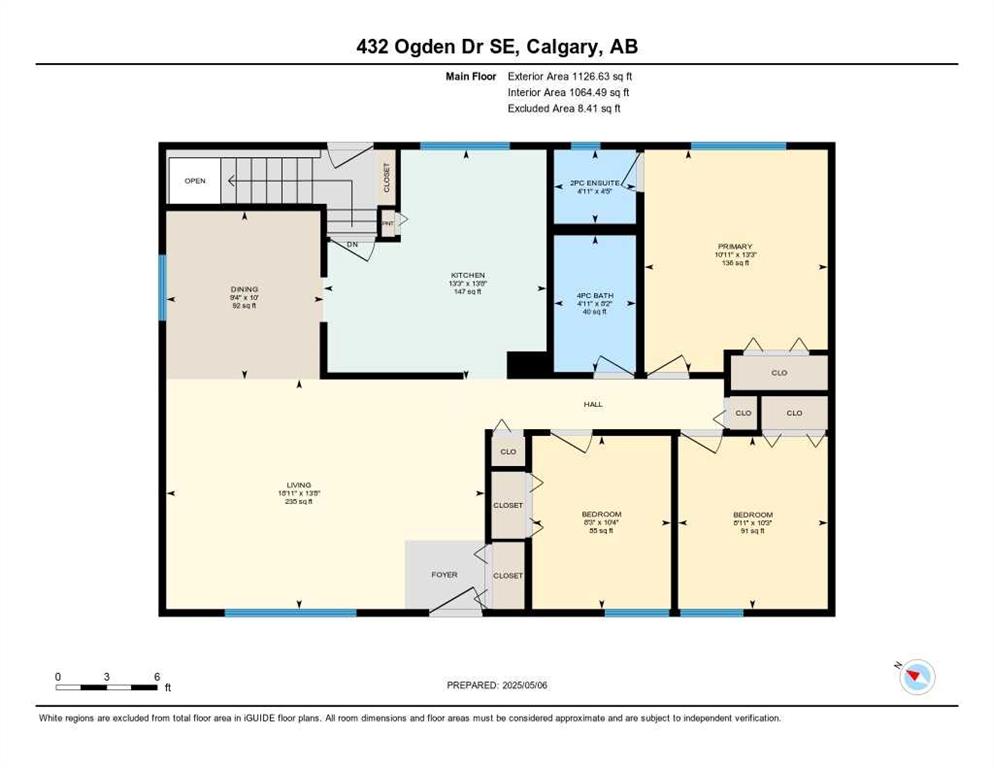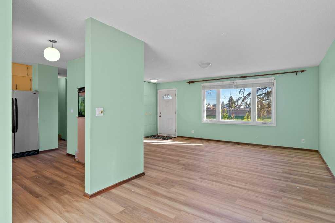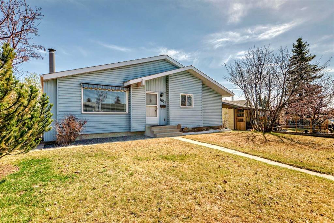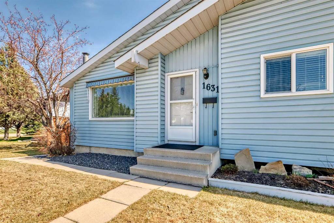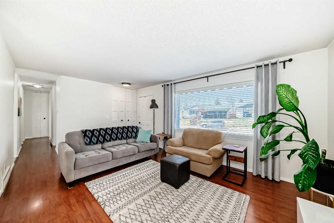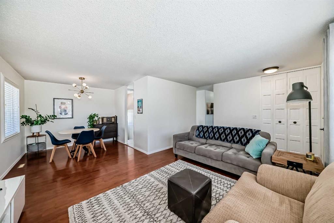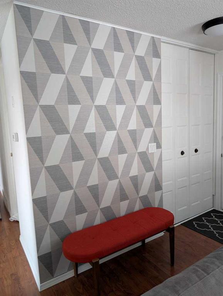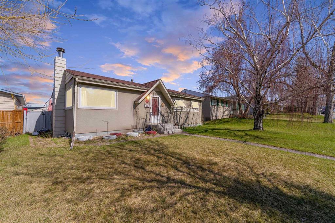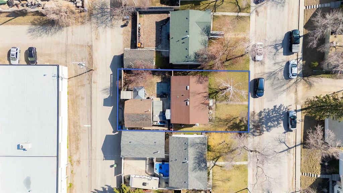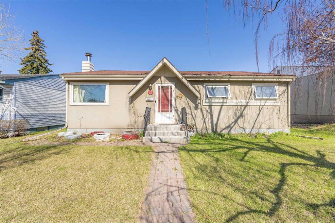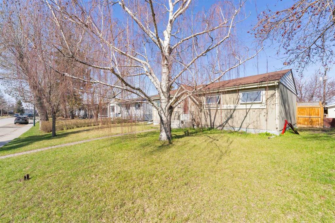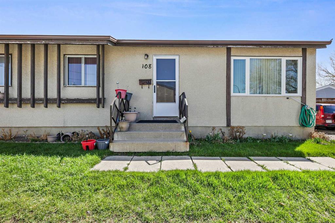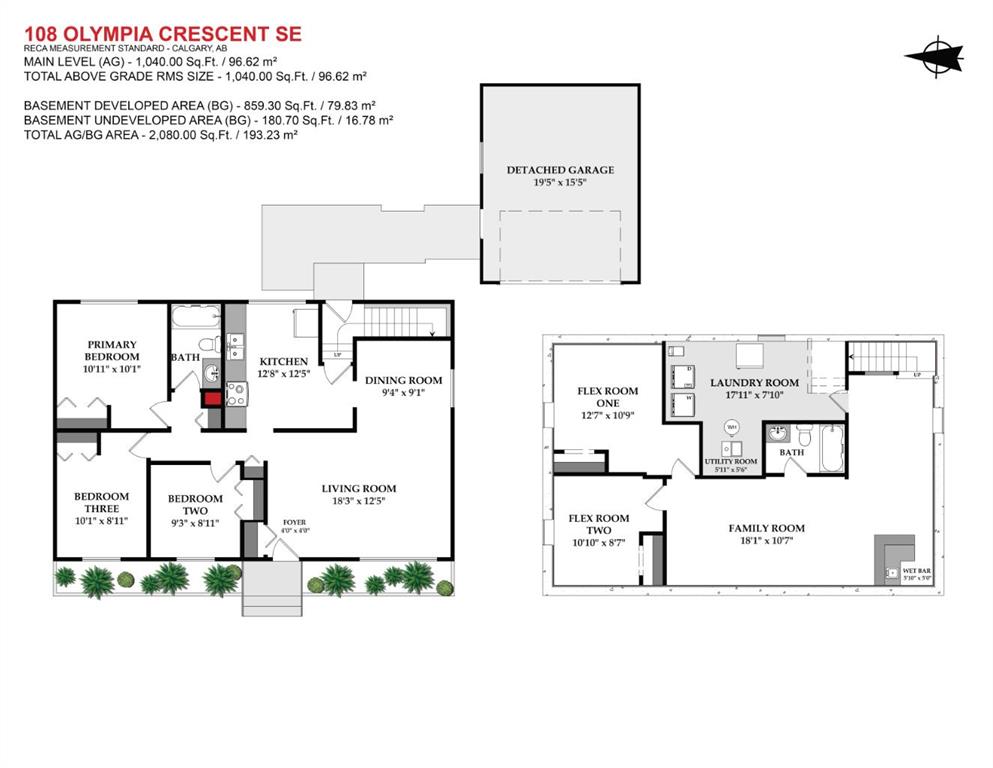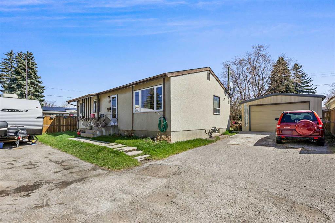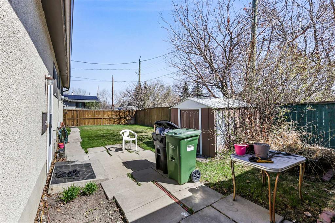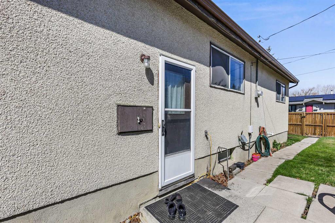9407 Allison Drive SE
Calgary T2J 1B3
MLS® Number: A2218598
$ 529,800
3
BEDROOMS
1 + 0
BATHROOMS
999
SQUARE FEET
1963
YEAR BUILT
HOME SWEET HOME! Welcome to this beautifully maintained bungalow full of original charm and character situated in the heart of the extremely desirable SE community of Acadia on a incredible lot offering 3 bedrooms, 1 bathroom and 1,956+ SQFT of living space throughout. This amazing opportunity for home buyers and investors alike offers wonderful curb appeal and pride of ownership. The main floor offers a spacious living room with a large window drenching the room in natural sunlight. Underneath the carpet is the original hardwood flooring that spans throughout. A formal dining area and a lovely oak kitchen with white appliances and ample cupboard space. Completing this floor is the spacious primary bedroom and 2 generous sized bedrooms along with an elegant 4 piece bathroom. The partially developed basement boasts plenty of space, a cold room, a utility room with ample storage space and laundry. Outside, you will find a private front yard with mature trees, the excellently landscaped, fully fenced backyard with a large wooden deck with newer railings. The spacious backyard also has a double parking pad for 2 vehicles and a garden area. Updates include newer roof (2012), hot water tank (2015), furnace (2007) and newer windows in all the bedrooms and bathroom. This incredible location is close to all major amenities including multiple schools, Chinook Centre, South Centre, Deerfoot Meadows, Fish Creek pathways, Fish Creek Library, Acadia Recreation Centre and pool, public transportation and easy access to major roadways. Don’t miss out on this GEM, book your private viewing today!
| COMMUNITY | Acadia |
| PROPERTY TYPE | Detached |
| BUILDING TYPE | House |
| STYLE | Bungalow |
| YEAR BUILT | 1963 |
| SQUARE FOOTAGE | 999 |
| BEDROOMS | 3 |
| BATHROOMS | 1.00 |
| BASEMENT | Full, Partially Finished |
| AMENITIES | |
| APPLIANCES | Dishwasher, Electric Stove, Range Hood, Refrigerator, Washer/Dryer |
| COOLING | None |
| FIREPLACE | N/A |
| FLOORING | Carpet, Hardwood, Linoleum |
| HEATING | Forced Air, Natural Gas |
| LAUNDRY | In Basement |
| LOT FEATURES | Back Lane, Back Yard, Brush, Cleared, Few Trees, Front Yard, Fruit Trees/Shrub(s), Landscaped, Lawn, Level, Low Maintenance Landscape, Rectangular Lot, Street Lighting |
| PARKING | Parking Pad |
| RESTRICTIONS | None Known |
| ROOF | Asphalt Shingle |
| TITLE | Fee Simple |
| BROKER | Century 21 Bamber Realty LTD. |
| ROOMS | DIMENSIONS (m) | LEVEL |
|---|---|---|
| Other | 3`1" x 5`11" | Basement |
| Game Room | 14`1" x 38`8" | Basement |
| Storage | 11`0" x 4`11" | Basement |
| Other | 11`3" x 15`4" | Basement |
| Furnace/Utility Room | 14`3" x 13`10" | Basement |
| 4pc Bathroom | 11`4" x 4`11" | Main |
| Bedroom | 12`5" x 8`6" | Main |
| Bedroom | 9`0" x 10`3" | Main |
| Kitchen | 11`4" x 15`10" | Main |
| Living Room | 12`5" x 16`11" | Main |
| Bedroom - Primary | 11`4" x 14`0" | Main |

