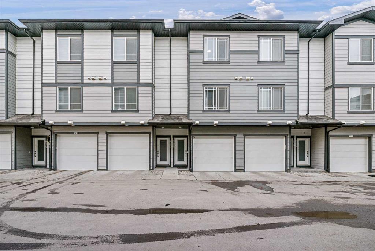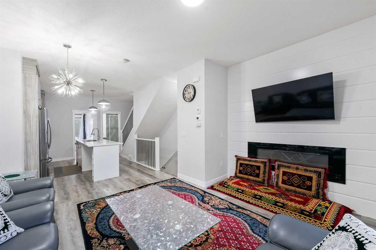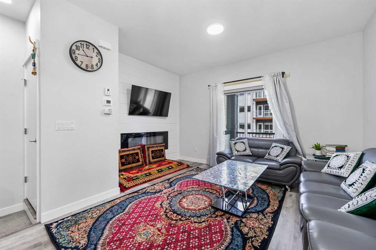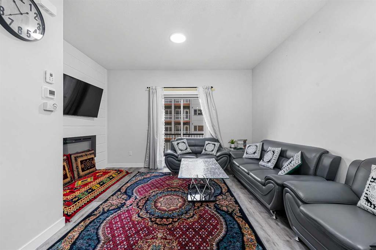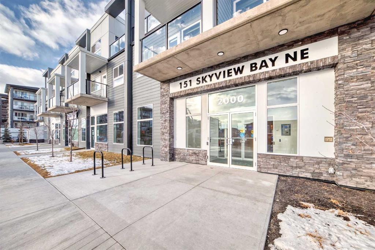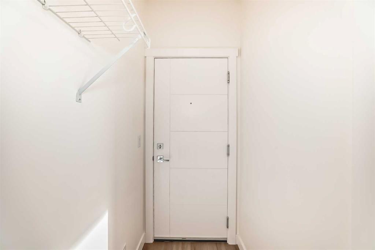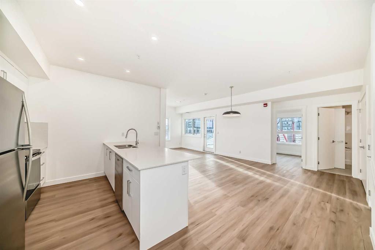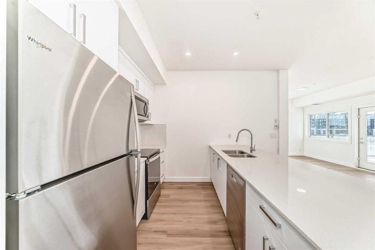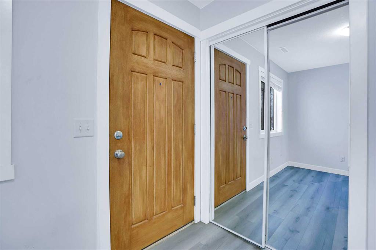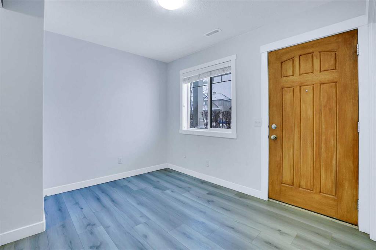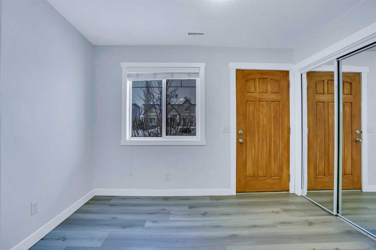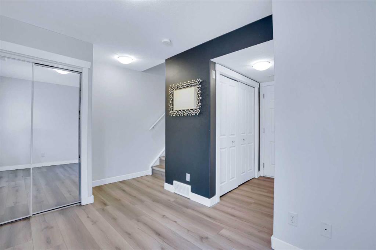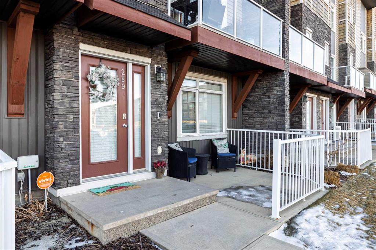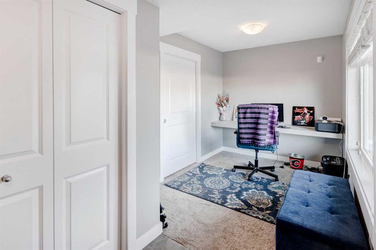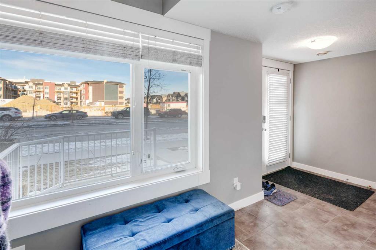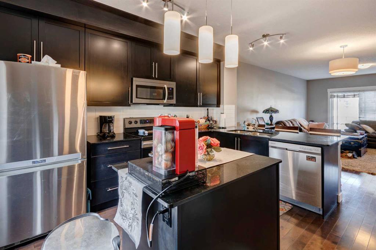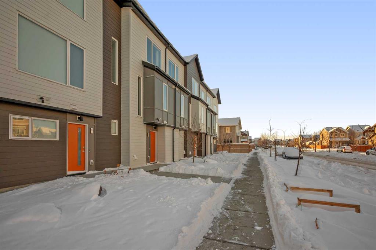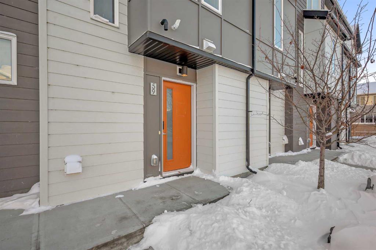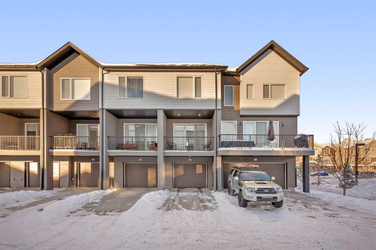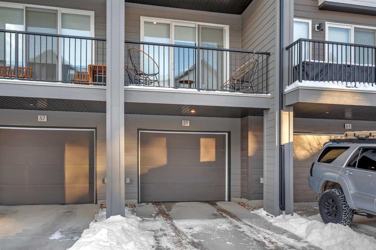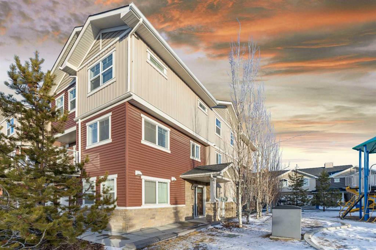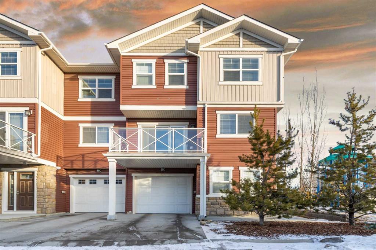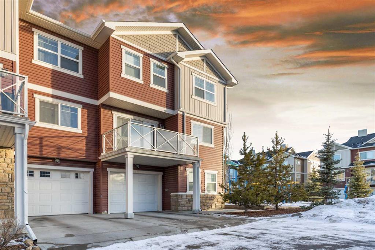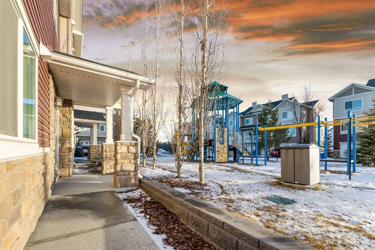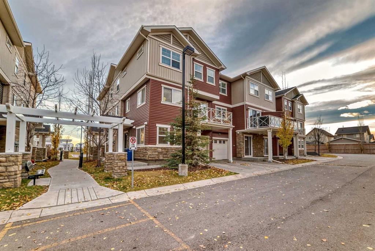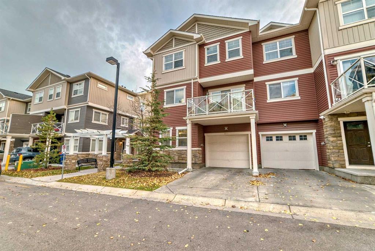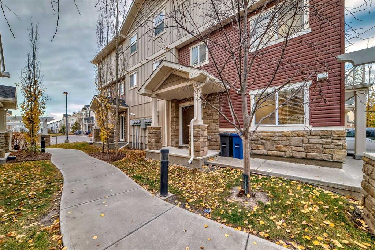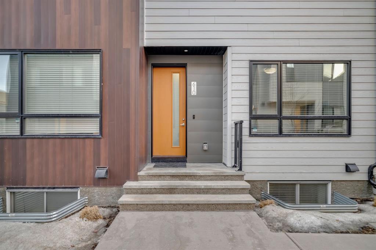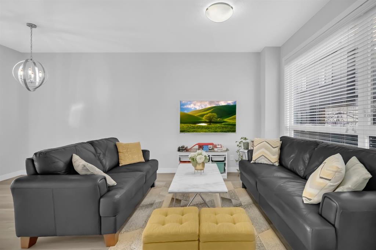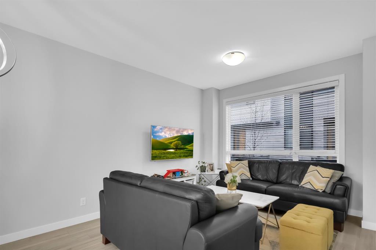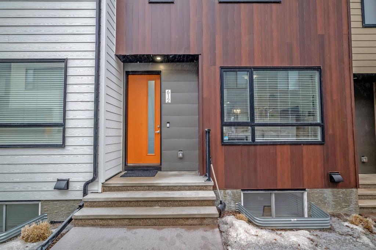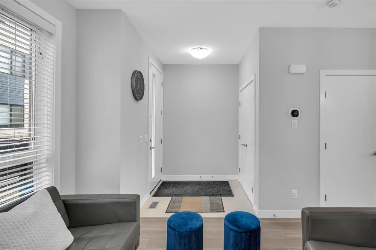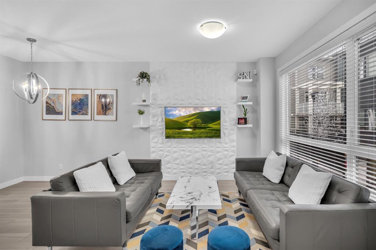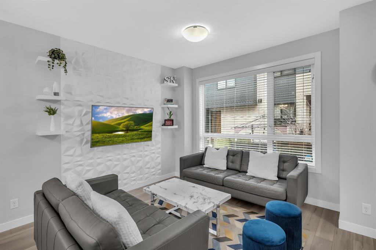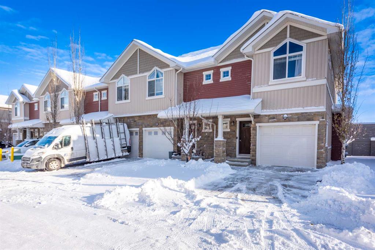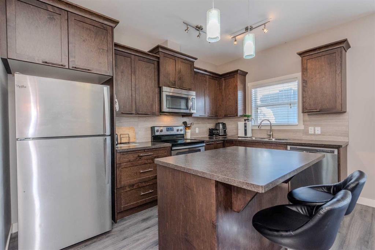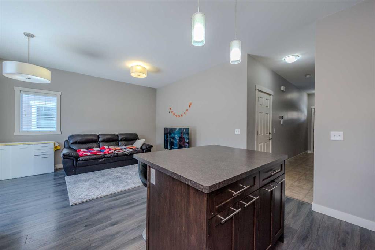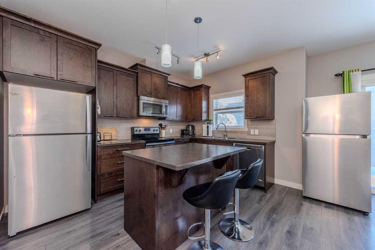79 cityscape Court NE
Calgary T3N 0W6
MLS® Number: A2192550
$ 415,000
2
BEDROOMS
2 + 1
BATHROOMS
2016
YEAR BUILT
Welcome to this Modern and thoughtfully Designed Townhouse in Amenities full Community of CITYSCAPE NE Calgary. This 2 Bedroom - 2.5 Bathroom townhouse offers Luxury and Convenient Lifestyle at the same time. This property includes SINGLE GARAGE & DRIVEWAY which is Crucially important for Calgary's Weather. Step inside and you will be greeted by a spacious and inviting living area that seamlessly flows into the contemporary kitchen and dining area The kitchen is equipped with sleek STAINLESS STEEL APPLIANCES. Upstairs, you'll find TWO generously sized BEDROOMS, One of the bedroom has a WALK-IN CLOSET and attached 3 PIECE BATHROOM . The upstairs level also offers a conveniently located LAUNDRY ROOM. This Townhouse offers a private BALCONY, where you can relax and soak in the cityscape views. Located in the desirable Cityscape community, you'll enjoy easy access to a range of amenities, including parks, schools, shopping centers, and restaurants. Commuting to downtown Calgary or other parts of the city is a breeze with nearby major roadways and public transportation options. Don't miss out on this incredible opportunity to own a modern and stylish townhouse in the heart of Cityscape, Calgary North East.
| COMMUNITY | Cityscape |
| PROPERTY TYPE | Row/Townhouse |
| BUILDING TYPE | Five Plus |
| STYLE | 3 Storey |
| YEAR BUILT | 2016 |
| SQUARE FOOTAGE | 1,449 |
| BEDROOMS | 2 |
| BATHROOMS | 3.00 |
| BASEMENT | None |
| AMENITIES | |
| APPLIANCES | Dishwasher, Electric Range, Microwave Hood Fan, Refrigerator, Washer/Dryer |
| COOLING | None |
| FIREPLACE | N/A |
| FLOORING | Carpet, Ceramic Tile, Laminate |
| HEATING | Forced Air |
| LAUNDRY | Upper Level |
| LOT FEATURES | Other |
| PARKING | Single Garage Attached |
| RESTRICTIONS | None Known |
| ROOF | Asphalt Shingle |
| TITLE | Fee Simple |
| BROKER | Coldwell Banker YAD Realty |
| ROOMS | DIMENSIONS (m) | LEVEL |
|---|---|---|
| Foyer | 6`8" x 9`9" | Main |
| Furnace/Utility Room | 9`8" x 5`5" | Main |
| 3pc Ensuite bath | 7`10" x 6`2" | Second |
| 4pc Bathroom | 9`8" x 8`0" | Second |
| Bedroom | 10`0" x 11`2" | Second |
| Bedroom - Primary | 10`1" x 15`7" | Second |
| 2pc Bathroom | 5`0" x 4`6" | Upper |
| Dining Room | 10`1" x 9`7" | Upper |
| Kitchen | 9`8" x 12`9" | Upper |
| Living Room | 20`2" x 11`4" | Upper |































