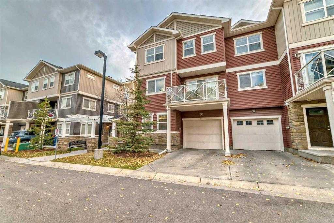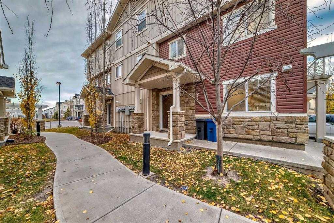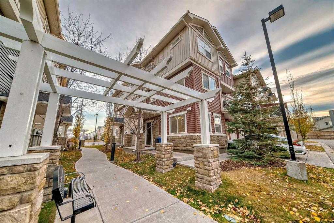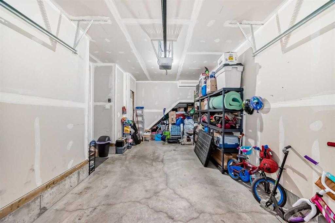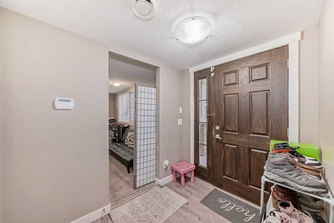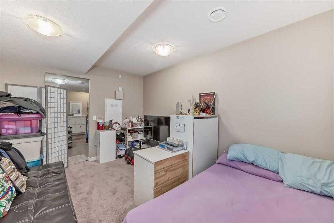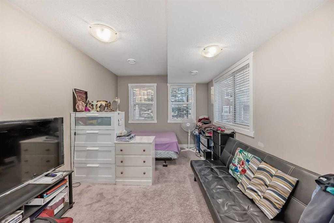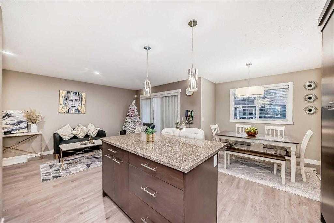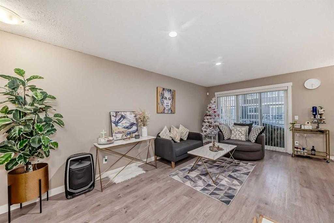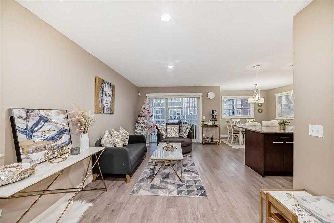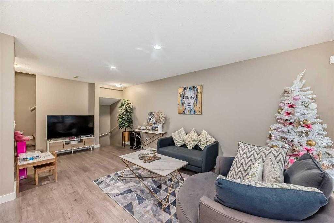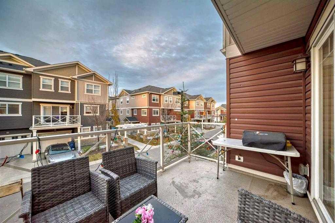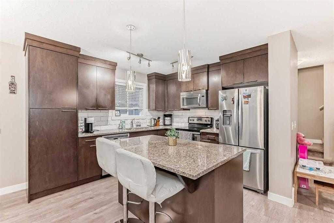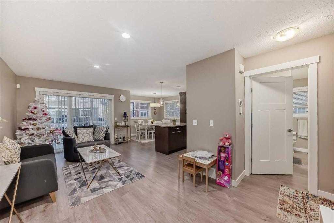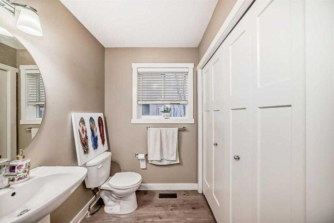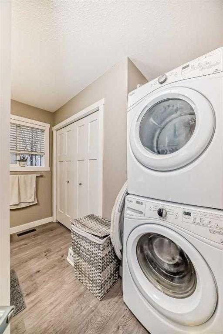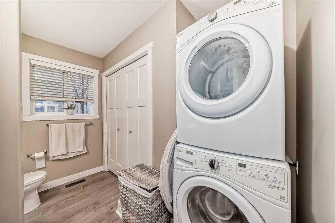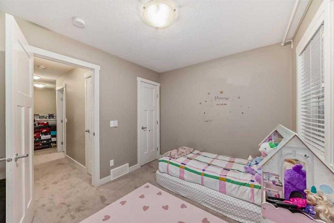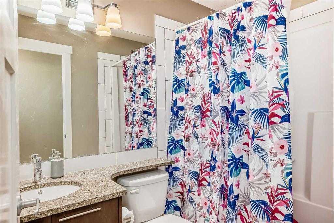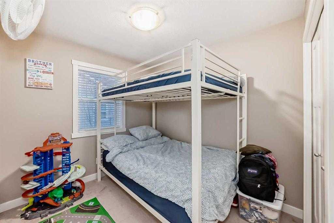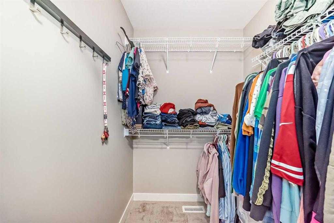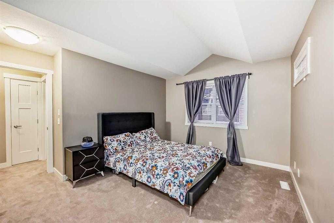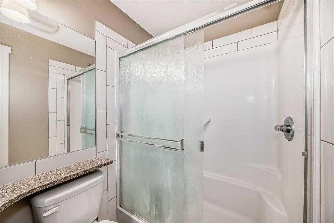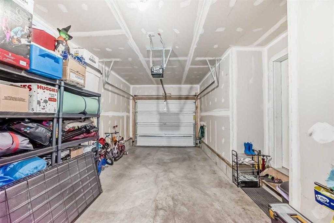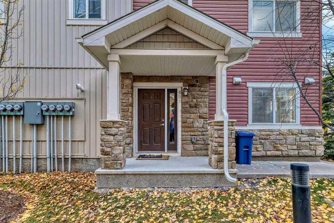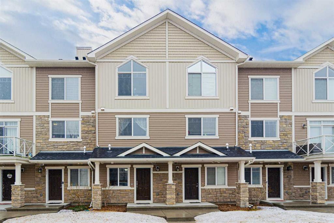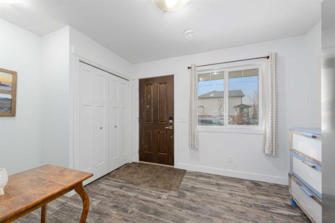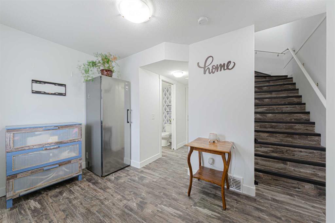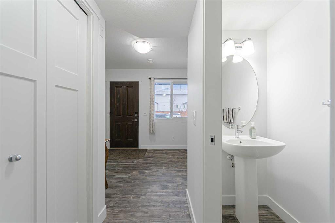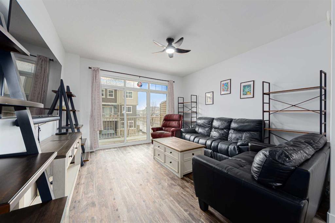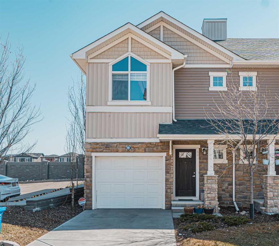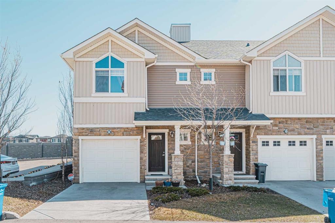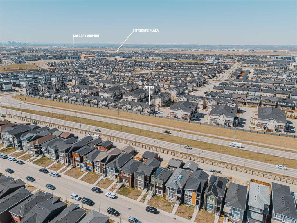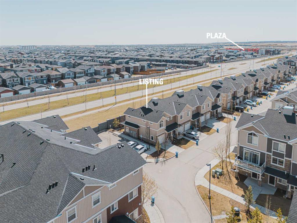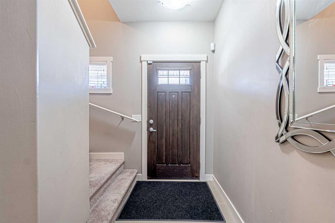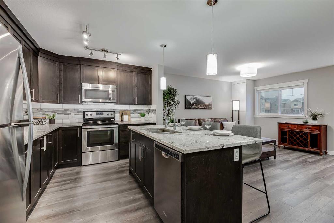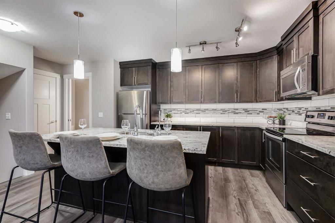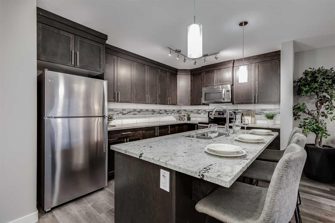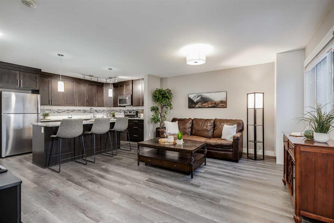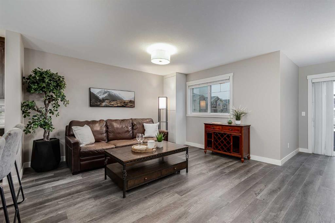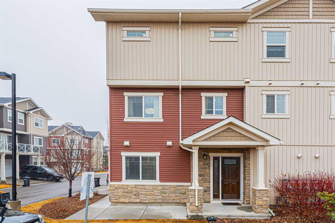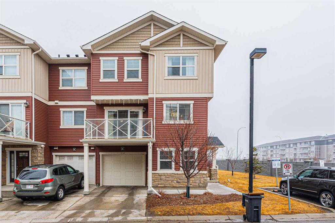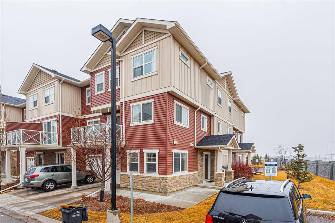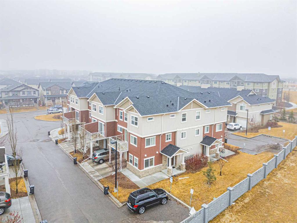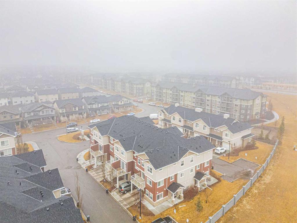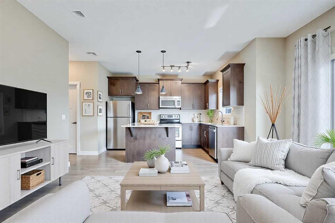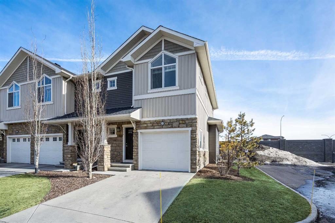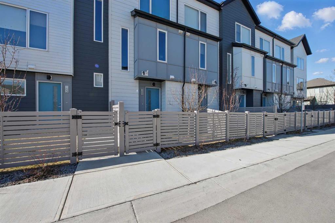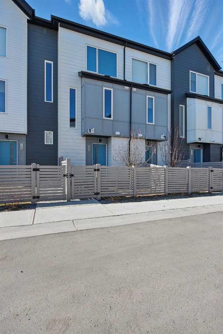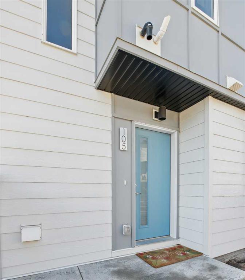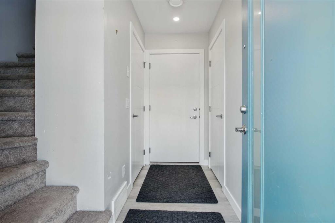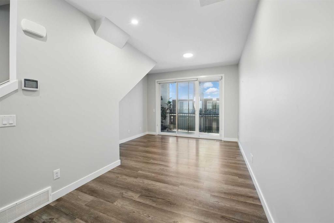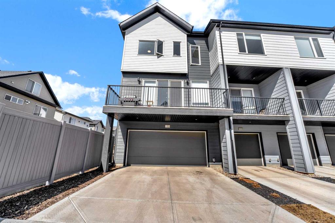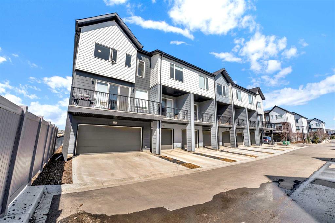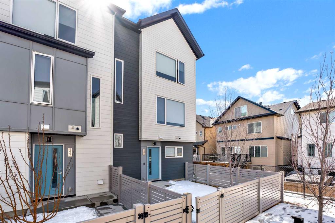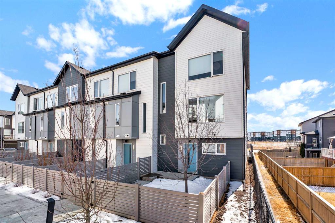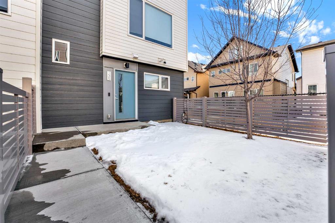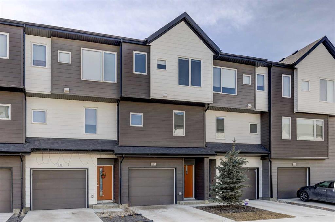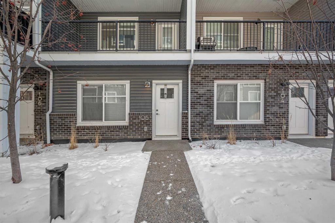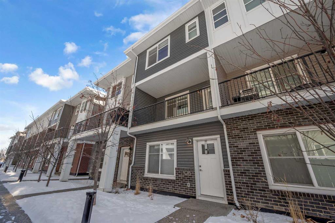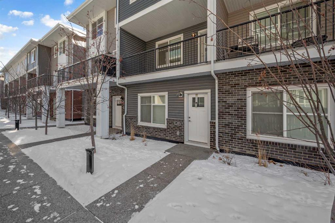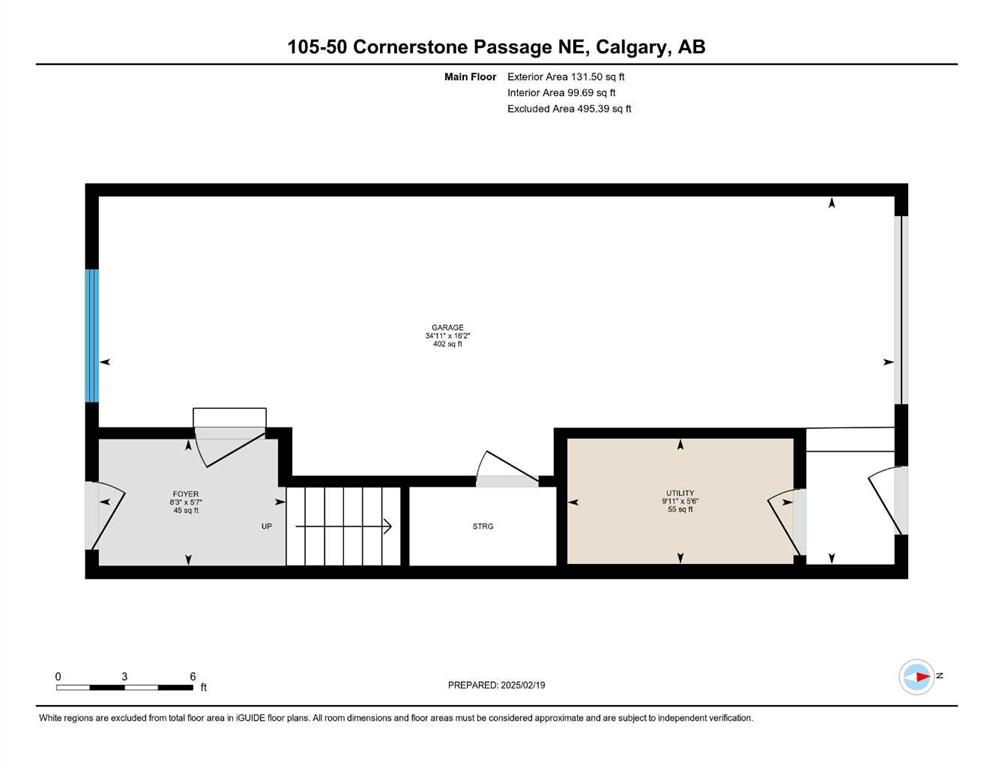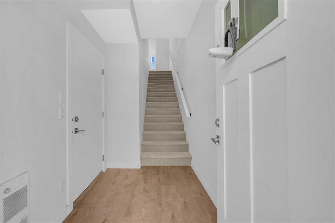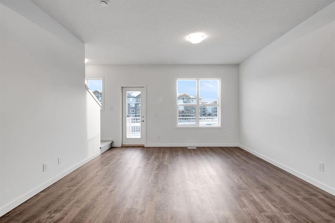811 Skyview Ranch Grove NE
Calgary T3N 0R7
MLS® Number: A2197959
$ 474,500
4
BEDROOMS
2 + 1
BATHROOMS
1,597
SQUARE FEET
2014
YEAR BUILT
Welcome to this Corner Unit Townhome featuring 1,596+ sqft with a gorgeous kitchen and a contemporary design. The attached garage at entrance offers plenty of storage space for your everyday needs; stepping up, you will find a spacious living room featuring high-end laminate flooring throughout with granite countertop and stainless steel appliances. Enjoy a beautiful sunset? A large patio door leads to the balcony where you will treasure such precious moments with your beloved ones! Laundry is well positioned to by 2-piece bathroom with thoughtfully designed storage space. The master bedroom boasts the vaulted ceiling, a spacious walk-in closet and a 3-piece ensuite. Kids would benefit from the walking distance to Prairie Sky School, Apostles of Jesus School, Purple Potamus Preschool and quite a few playgrounds - not to mention the one right beside your complex! You will also find commuting a breeze with easy access to Stoney Trail. Book a viewing today and discover the great potential Skyview Ranch has yet to offer!
| COMMUNITY | Skyview Ranch |
| PROPERTY TYPE | Row/Townhouse |
| BUILDING TYPE | Five Plus |
| STYLE | 3 Storey |
| YEAR BUILT | 2014 |
| SQUARE FOOTAGE | 1,597 |
| BEDROOMS | 4 |
| BATHROOMS | 3.00 |
| BASEMENT | See Remarks |
| AMENITIES | |
| APPLIANCES | Dishwasher, Dryer, Refrigerator, Washer, Window Coverings |
| COOLING | None |
| FIREPLACE | N/A |
| FLOORING | Carpet, Ceramic Tile, Laminate |
| HEATING | Forced Air |
| LAUNDRY | In Bathroom, Upper Level |
| LOT FEATURES | Corner Lot, Few Trees, Landscaped, Views |
| PARKING | Guest, Off Street, On Street, Single Garage Attached |
| RESTRICTIONS | Utility Right Of Way |
| ROOF | Asphalt Shingle |
| TITLE | Fee Simple |
| BROKER | LPT Realty |
| ROOMS | DIMENSIONS (m) | LEVEL |
|---|---|---|
| Entrance | 7`7" x 5`10" | Main |
| Flex Space | 10`7" x 20`3" | Main |
| Bedroom | 9`11" x 13`5" | Main |
| Furnace/Utility Room | 3`8" x 8`1" | Main |
| Dining Room | 11`0" x 8`2" | Second |
| Balcony | 11`5" x 7`8" | Second |
| Living Room | 10`0" x 20`4" | Second |
| Kitchen | 11`0" x 11`3" | Second |
| 2pc Bathroom | 9`9" x 7`8" | Second |
| Bedroom - Primary | 10`11" x 13`6" | Third |
| Walk-In Closet | 5`1" x 4`11" | Third |
| 4pc Bathroom | 4`11" x 7`6" | Third |
| Bedroom | 10`9" x 8`11" | Third |
| 3pc Bathroom | 7`6" x 4`11" | Third |
| Bedroom | 8`9" x 8`10" | Third |

