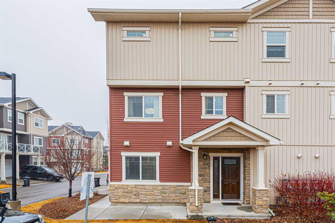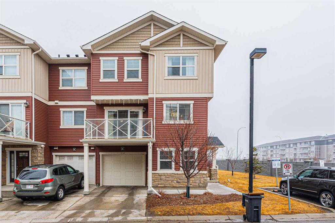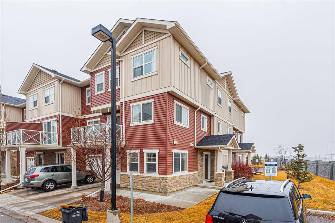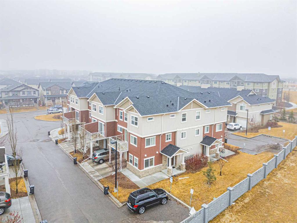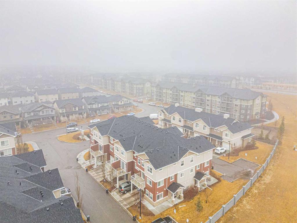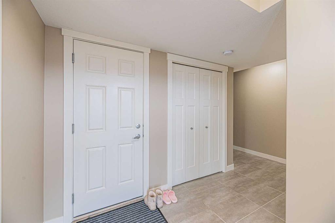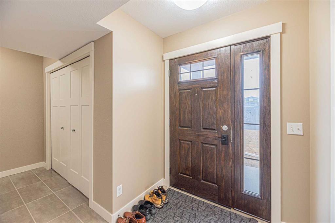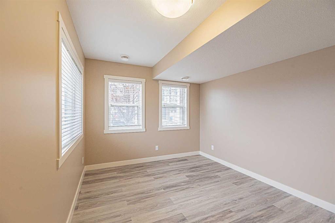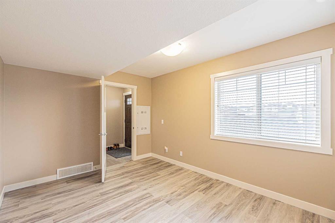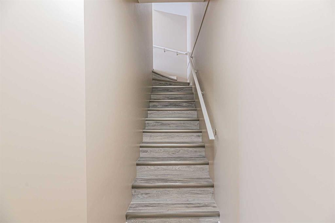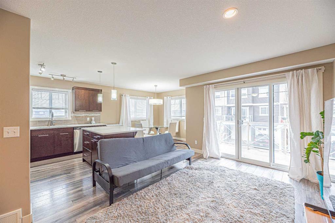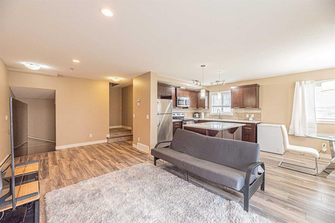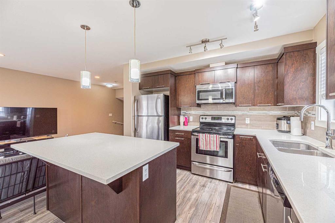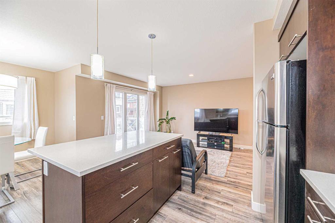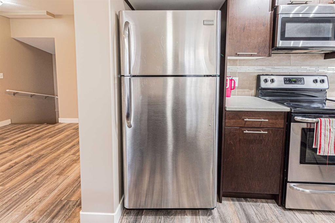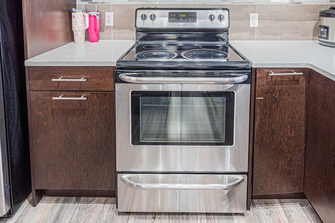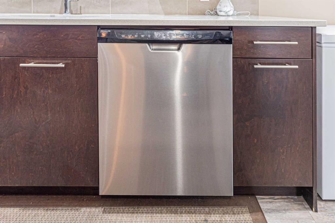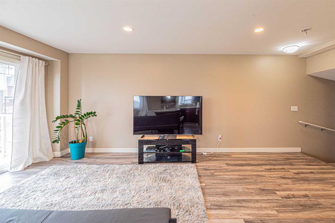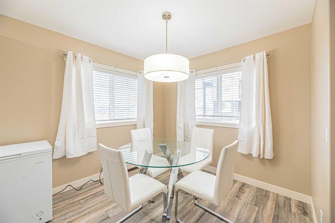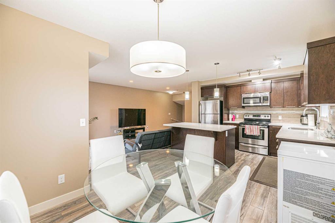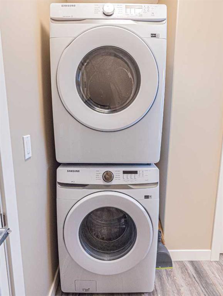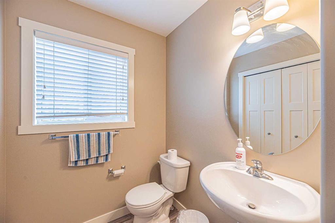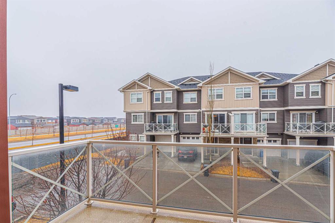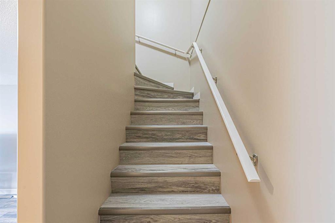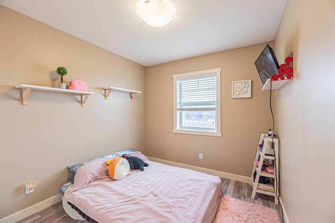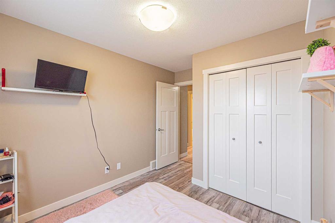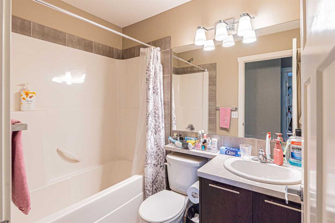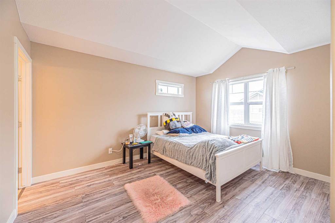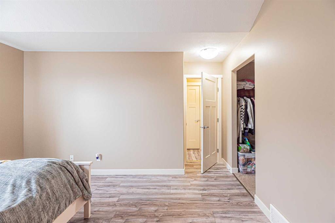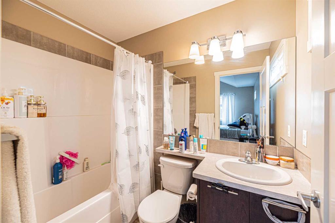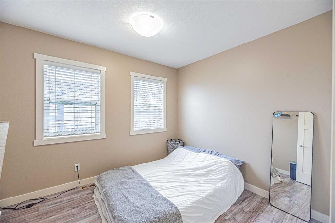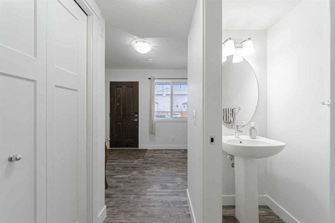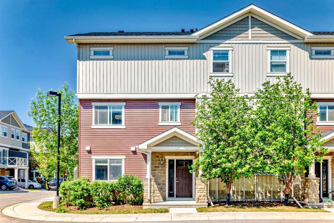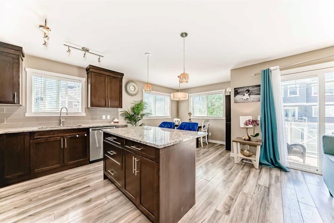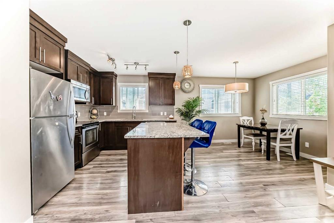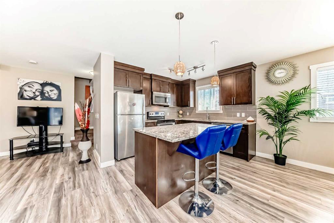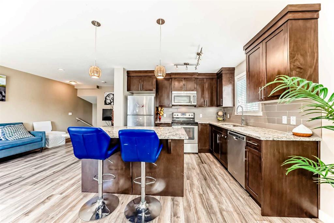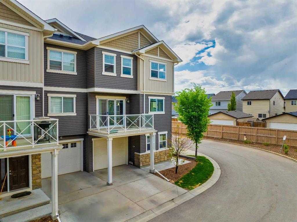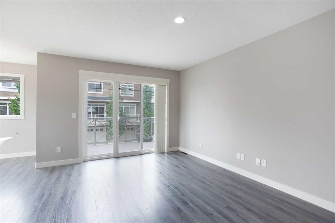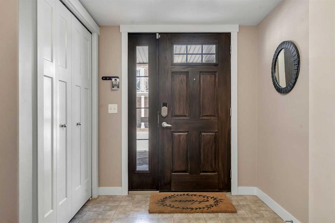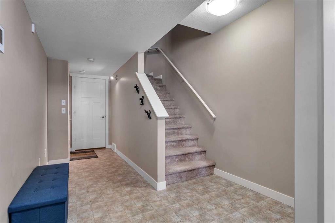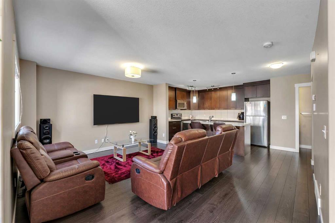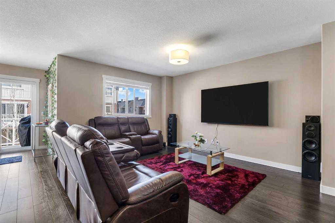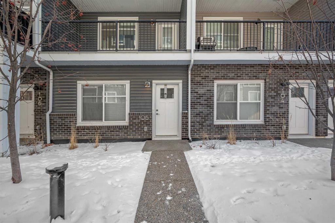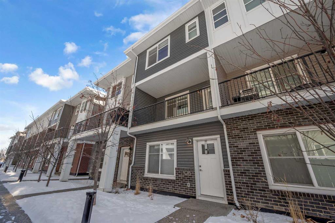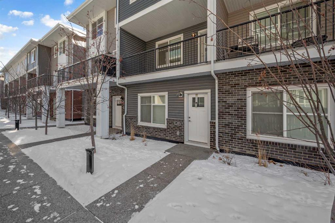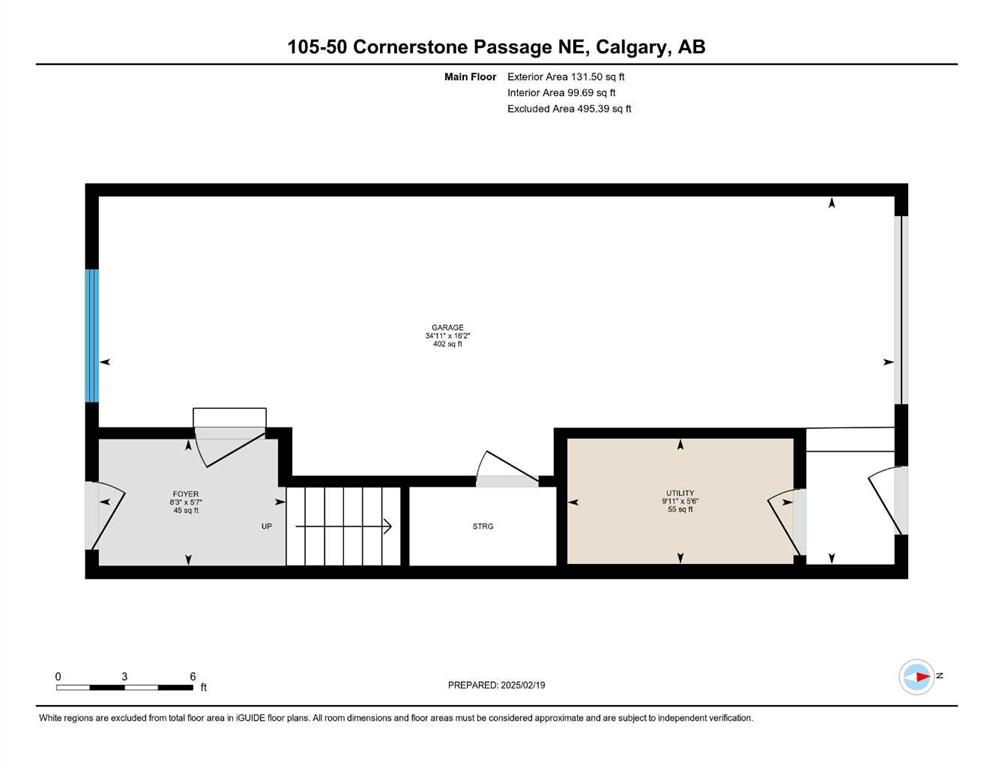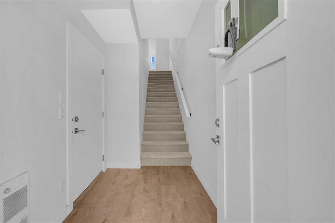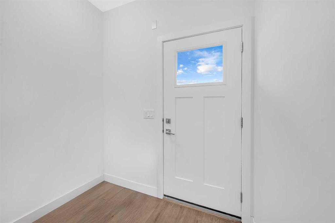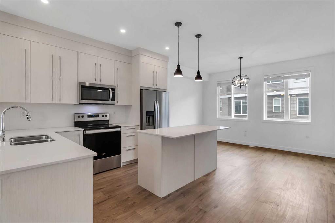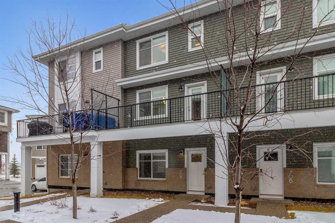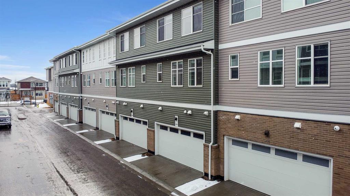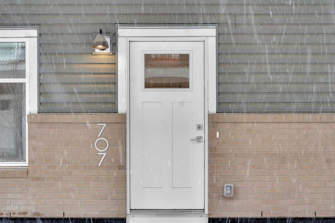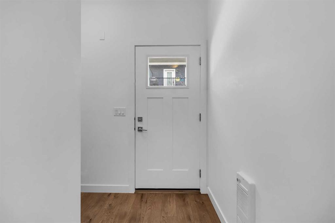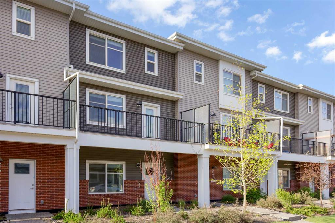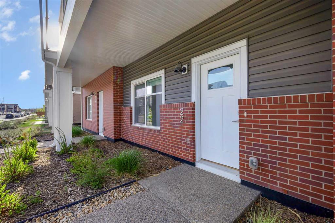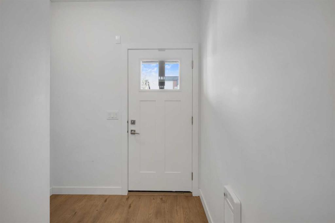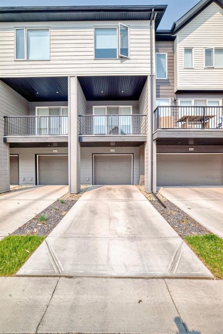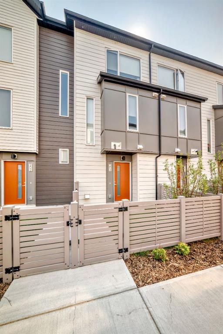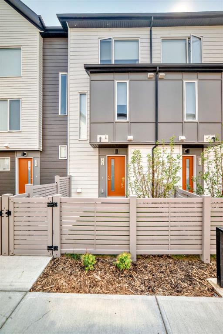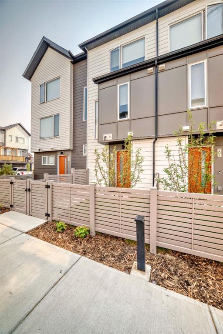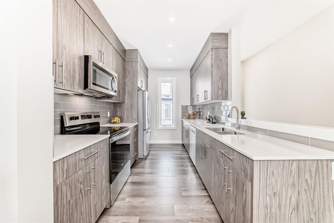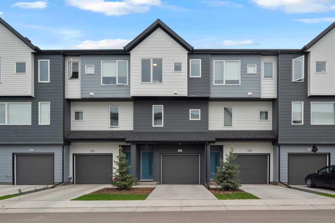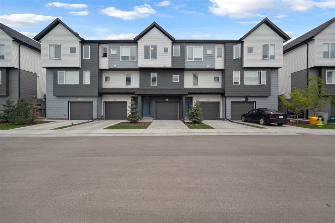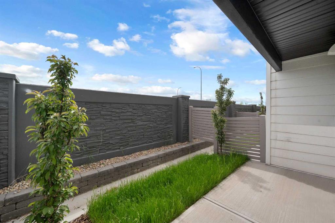210 Skyview Ranch Grove NE
Calgary T3N 0R6
MLS® Number: A2206908
$ 464,000
4
BEDROOMS
2 + 1
BATHROOMS
1,605
SQUARE FEET
2014
YEAR BUILT
This beautiful End unit,3- Level Townhouse with front single attached garage in the heart of the Skyview community, close to highways, Transit service, parks, playground, shopping centers and Schools. This spotless house has tons of windows, The main floor entrance you will find a Bedroom with 2 large windows, a door to access garage ,a Furnace room and stairs take you to 2- level. The 2nd Level has a Huge Living room with a patio door leads towards the balcony, The kitchen has stainless steel appliances, granite counter and dinning area with lots of window light also has combined 2-pcs bathroom with laundry and panetry.The 3rd level has a Primary bedroom with 4- pcs bathroom and a walk-in closet, 2 Extra bedrooms and a common 4- pcs bathroom. Be the first one to view this property.
| COMMUNITY | Skyview Ranch |
| PROPERTY TYPE | Row/Townhouse |
| BUILDING TYPE | Five Plus |
| STYLE | 3 Storey |
| YEAR BUILT | 2014 |
| SQUARE FOOTAGE | 1,605 |
| BEDROOMS | 4 |
| BATHROOMS | 3.00 |
| BASEMENT | None |
| AMENITIES | |
| APPLIANCES | Dishwasher, Electric Stove, Garage Control(s), Microwave Hood Fan, Refrigerator, Washer/Dryer Stacked, Window Coverings |
| COOLING | None |
| FIREPLACE | N/A |
| FLOORING | Ceramic Tile, Laminate, Vinyl Plank |
| HEATING | Forced Air, Natural Gas |
| LAUNDRY | In Unit |
| LOT FEATURES | Corner Lot |
| PARKING | Single Garage Attached |
| RESTRICTIONS | Airspace Restriction, Utility Right Of Way |
| ROOF | Asphalt Shingle |
| TITLE | Fee Simple |
| BROKER | RE/MAX Real Estate (Central) |
| ROOMS | DIMENSIONS (m) | LEVEL |
|---|---|---|
| Bedroom | 13`4" x 9`11" | Main |
| Living Room | 18`1" x 9`10" | Second |
| Kitchen | 10`2" x 9`3" | Second |
| Dinette | 10`0" x 9`3" | Second |
| 2pc Bathroom | 9`7" x 7`7" | Second |
| Bedroom | 10`9" x 8`11" | Third |
| Bedroom - Primary | 13`5" x 12`10" | Third |
| 4pc Bathroom | 7`5" x 4`10" | Third |
| 4pc Bathroom | 7`5" x 4`10" | Third |
| Bedroom | 11`2" x 8`10" | Third |

