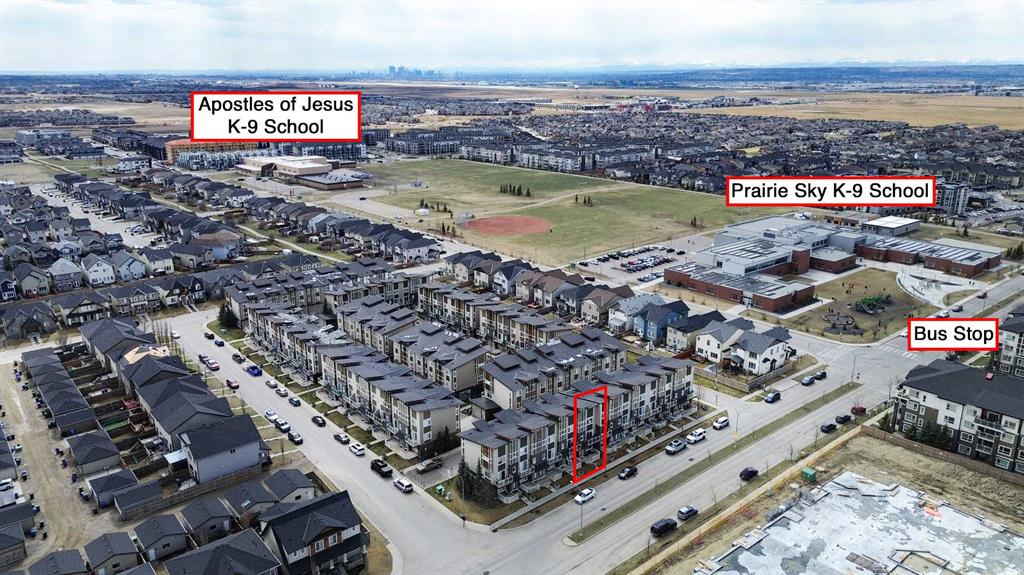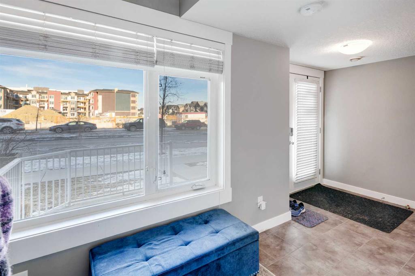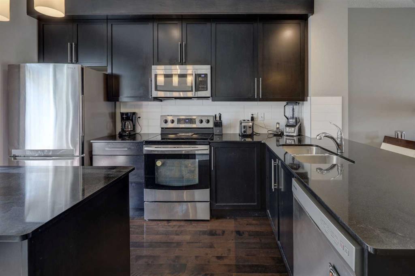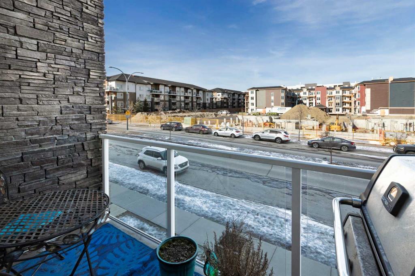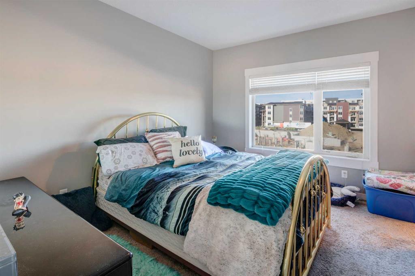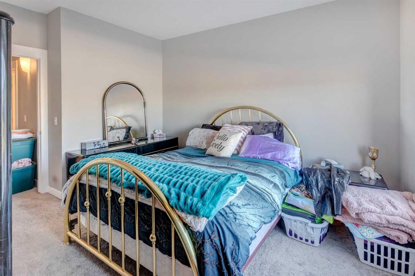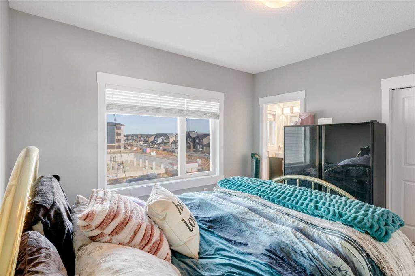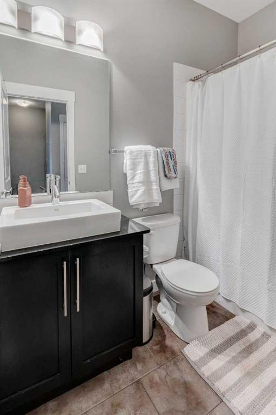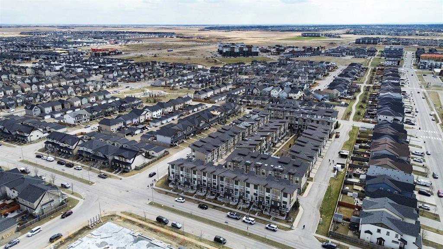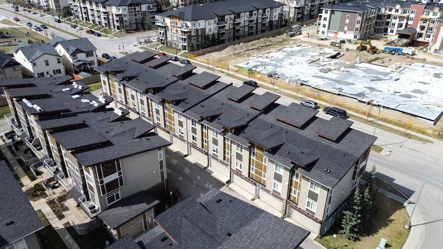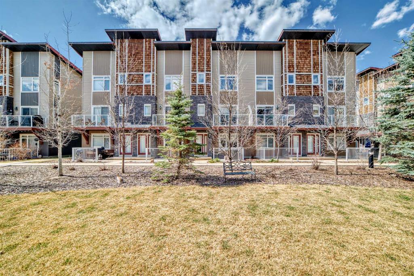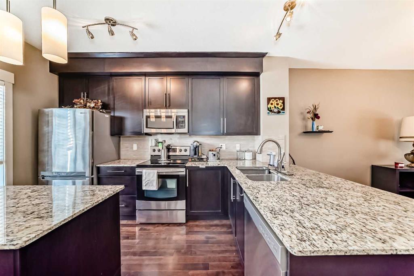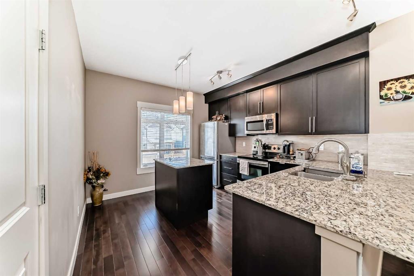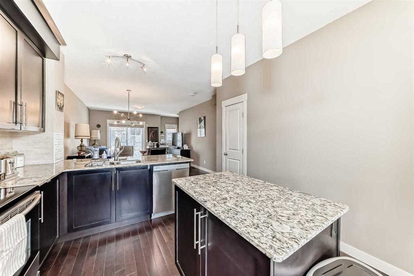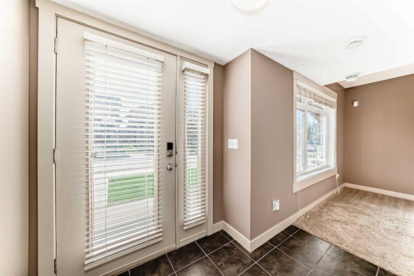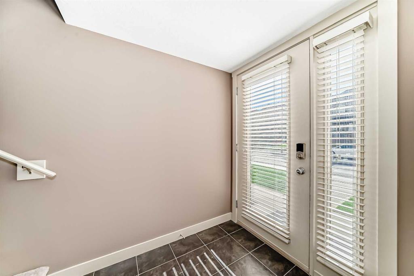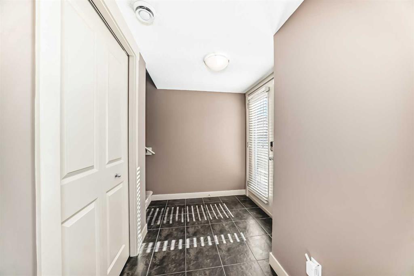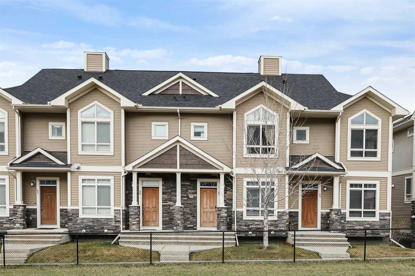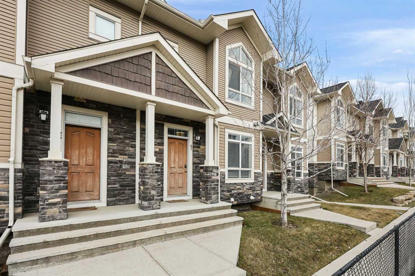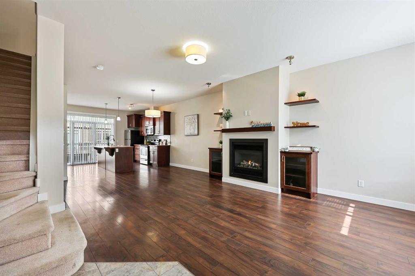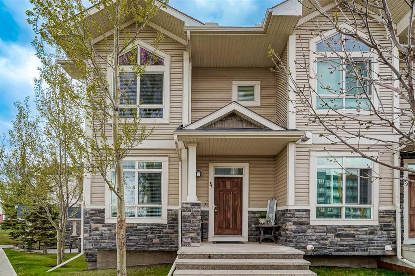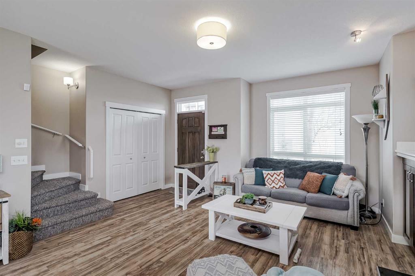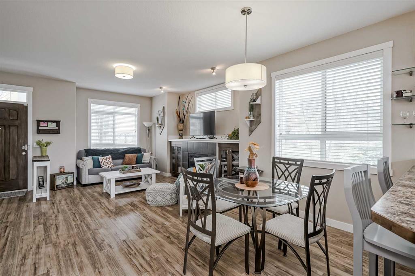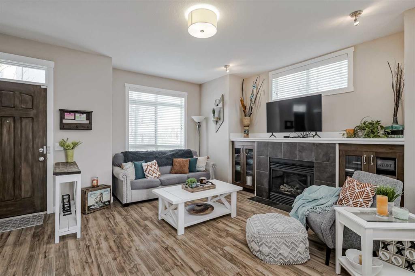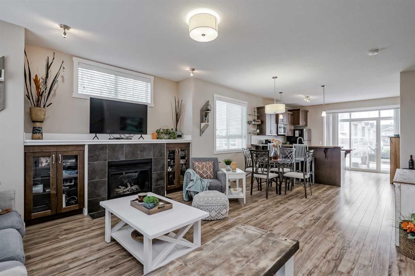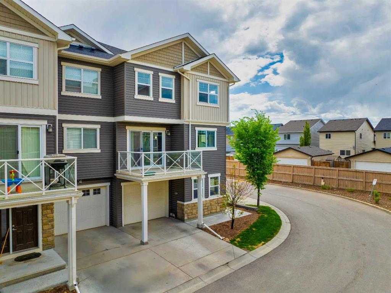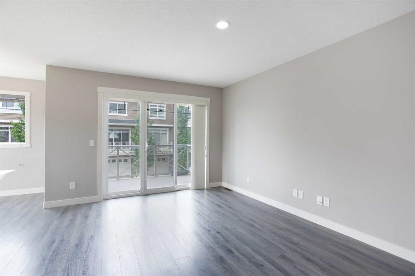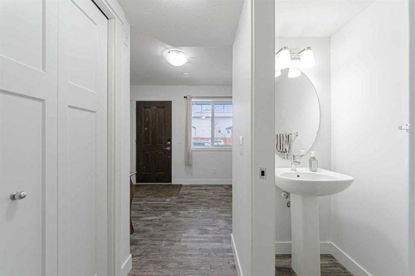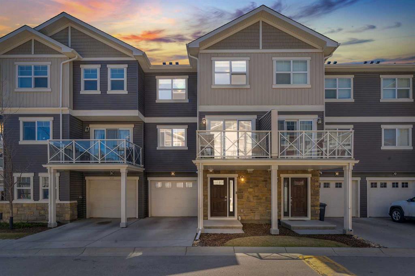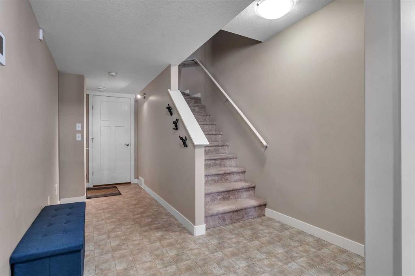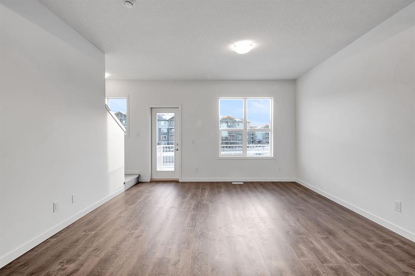289 Skyview Ranch Road NE
Calgary T3N 0L7
MLS® Number: A2214706
$ 434,900
3
BEDROOMS
2 + 1
BATHROOMS
1,464
SQUARE FEET
2013
YEAR BUILT
Welcome to the vibrant and family-friendly community of Skyview Ranch! This beautifully maintained townhome offers the perfect blend of comfort, style, and convenience. Featuring quality upgrades throughout—including rich hardwood floors, granite countertops, 9-foot ceilings, and an open-concept layout—this home is filled with natural light from large, well-placed windows. Step inside through your private entrance and you’re welcomed by a spacious foyer that includes a bright den or office space, perfect for working from home. There’s also a convenient mudroom with access to the attached double garage, making day-to-day living a breeze. The main living area boasts a modern kitchen with a functional island, sleek cabinetry, and big, bright windows. It flows effortlessly into the dining area and a generous living room, which leads out to a private balcony—ideal for morning coffee or evening relaxation. A stylish half bath completes this level. Upstairs, you’ll find three well-sized bedrooms, including a primary suite with a private ensuite bath, plus another full bathroom for the rest of the household. This home also features added privacy and sound protection, thanks to a brick firewall (party wall)—a detail that sets it apart in both quality and peace of mind. Located just steps from the number 145 Bus Stop for easy commuting and surrounded by fantastic schools such as Prairie Sky School and Apostles of Jesus School. You’ll also enjoy quick access to local shopping, including nearby strip malls, and you're only a 10-minute drive to CrossIron Mills. Major roadways like Metis Trail and Stoney Trail are minutes away, making it easy to get wherever you need to go plus we still have the future greenline LRT coming up. This home truly has it all—style, space, location, and value. Don’t miss your chance to see it—book your showing today!
| COMMUNITY | Skyview Ranch |
| PROPERTY TYPE | Row/Townhouse |
| BUILDING TYPE | Five Plus |
| STYLE | 3 Storey |
| YEAR BUILT | 2013 |
| SQUARE FOOTAGE | 1,464 |
| BEDROOMS | 3 |
| BATHROOMS | 3.00 |
| BASEMENT | None |
| AMENITIES | |
| APPLIANCES | Dishwasher, Electric Stove, Garage Control(s), Microwave Hood Fan, Refrigerator, Washer/Dryer Stacked, Window Coverings |
| COOLING | Central Air |
| FIREPLACE | N/A |
| FLOORING | Carpet, Hardwood, Tile |
| HEATING | Central, Forced Air, Natural Gas |
| LAUNDRY | Upper Level |
| LOT FEATURES | Landscaped |
| PARKING | Double Garage Attached, Heated Garage, Insulated, Off Street, Side By Side |
| RESTRICTIONS | None Known |
| ROOF | Asphalt Shingle |
| TITLE | Fee Simple |
| BROKER | RE/MAX Real Estate (Central) |
| ROOMS | DIMENSIONS (m) | LEVEL |
|---|---|---|
| Den | 8`10" x 6`9" | Main |
| Foyer | 8`4" x 6`0" | Main |
| Furnace/Utility Room | 4`5" x 5`11" | Main |
| 2pc Bathroom | 5`6" x 4`11" | Second |
| Kitchen | 11`1" x 11`9" | Second |
| Living Room | 17`1" x 22`8" | Second |
| Bedroom | 7`7" x 11`8" | Third |
| Bedroom | 9`0" x 11`11" | Third |
| 4pc Bathroom | 4`11" x 8`2" | Third |
| Bedroom - Primary | 11`2" x 13`3" | Third |
| 4pc Ensuite bath | 4`11" x 8`0" | Third |

