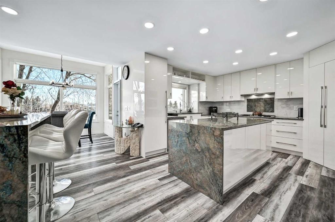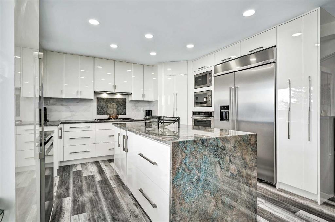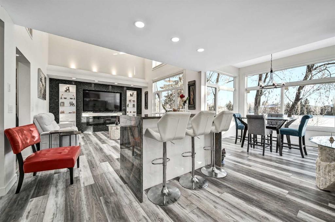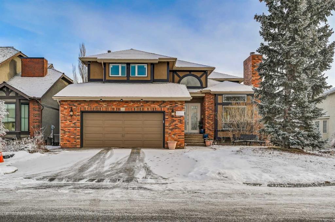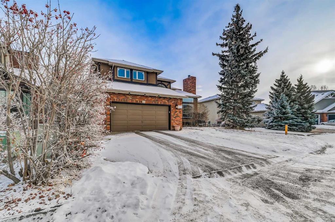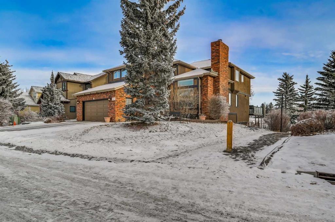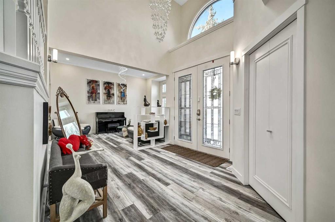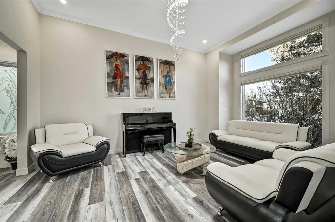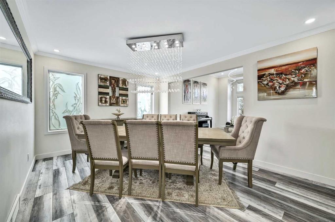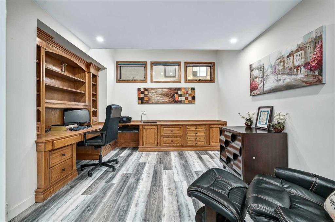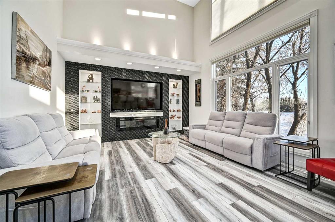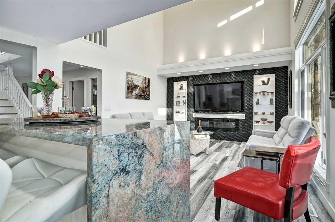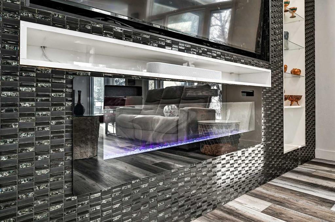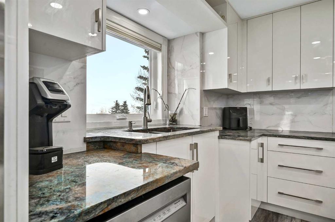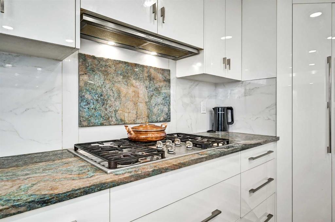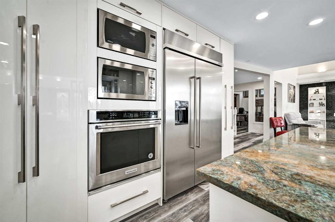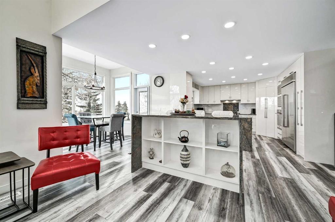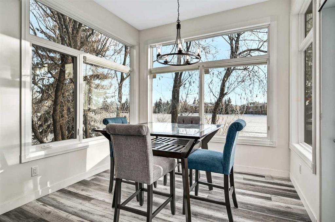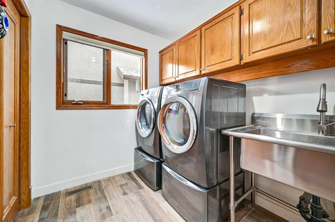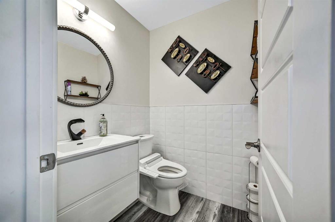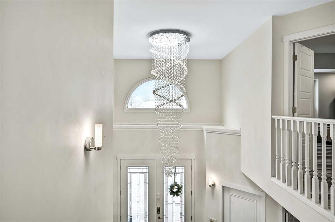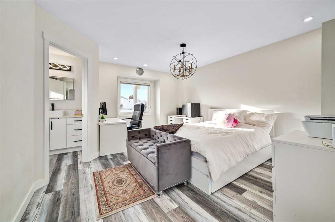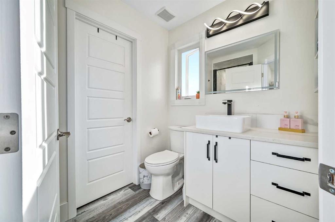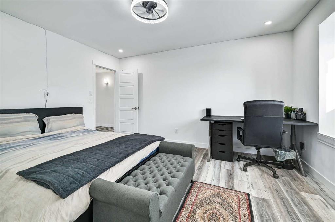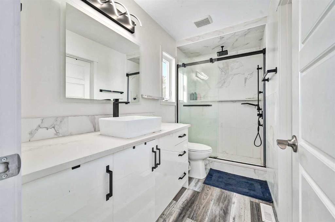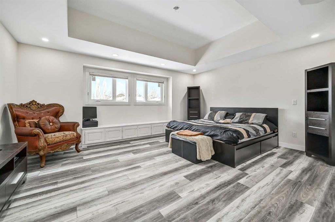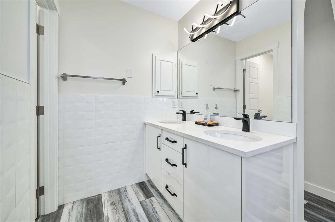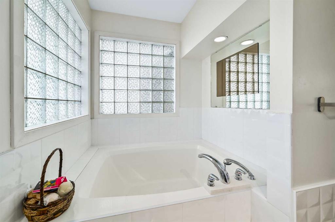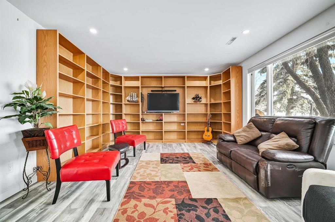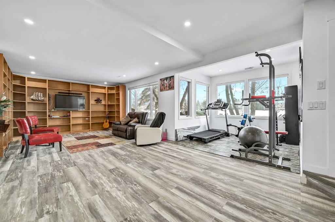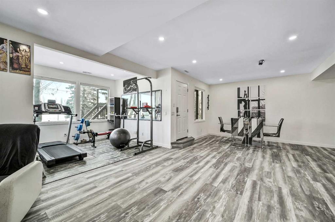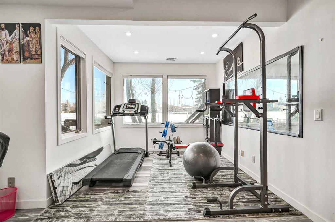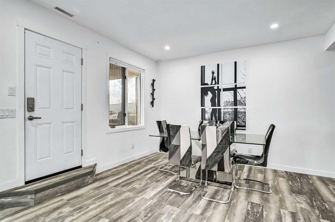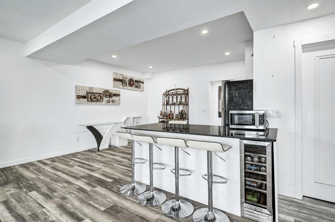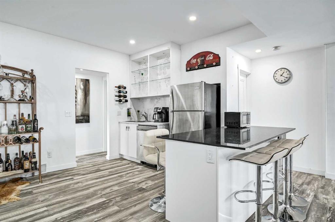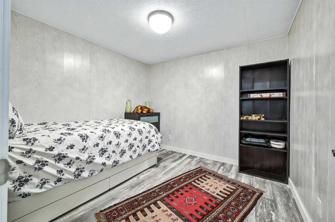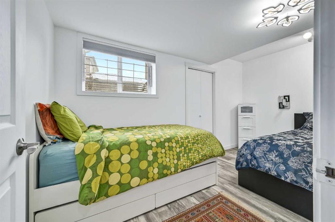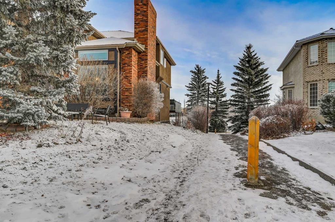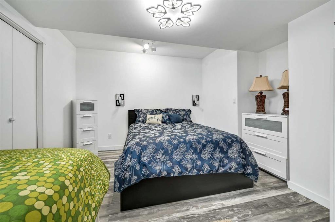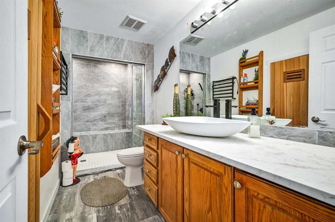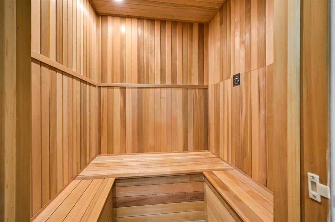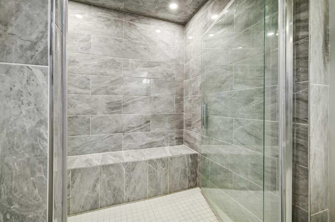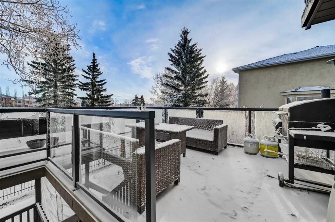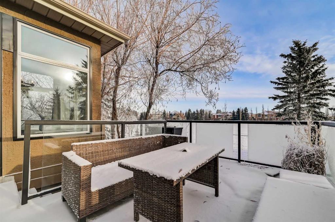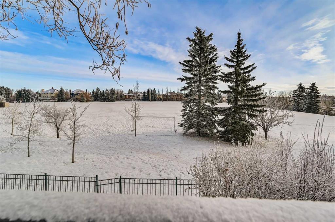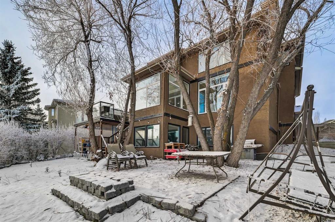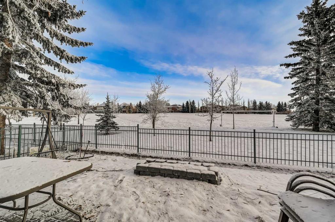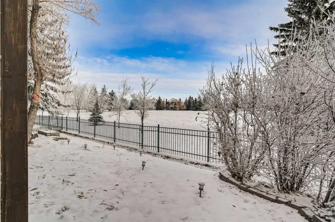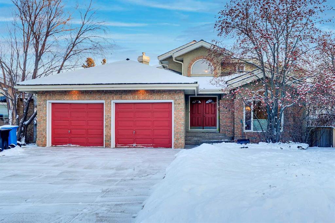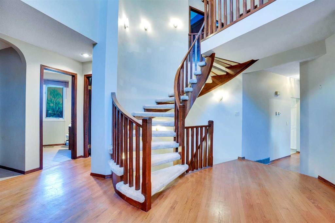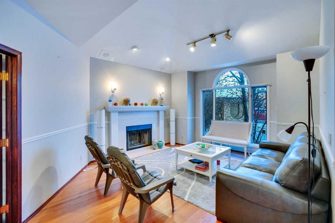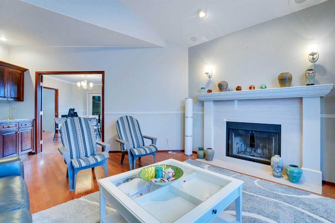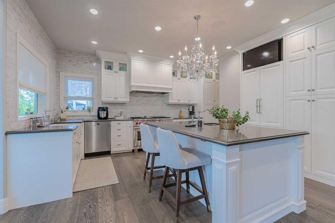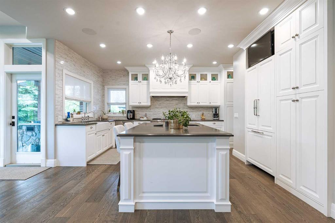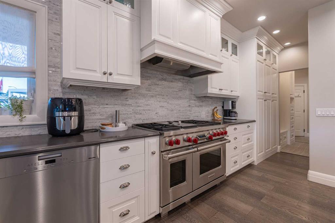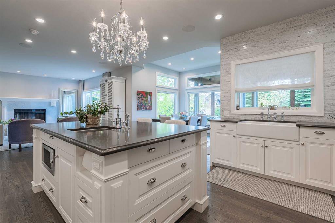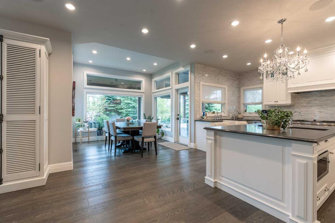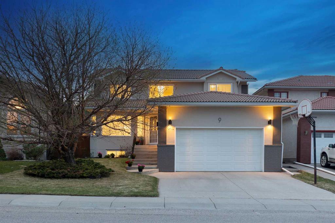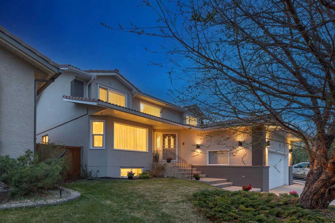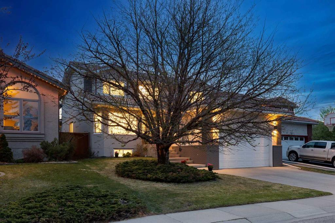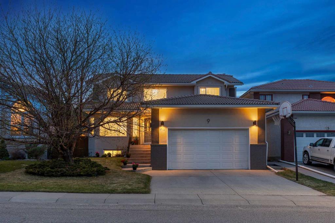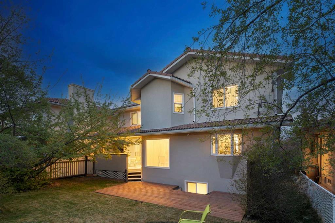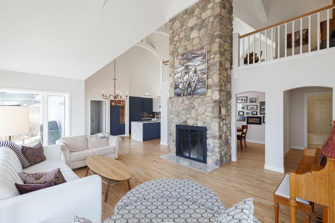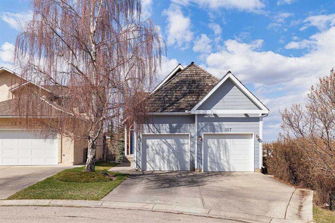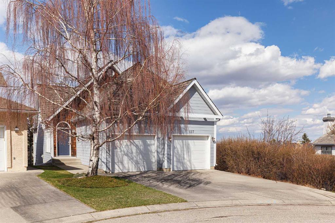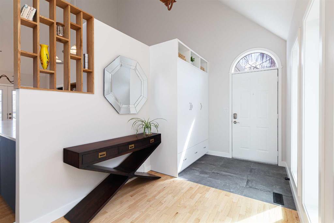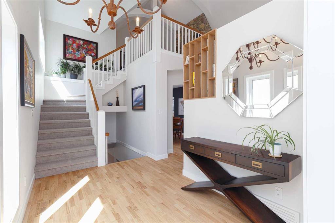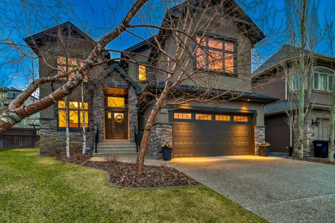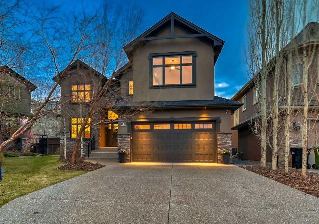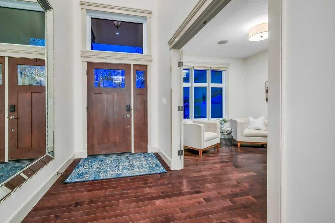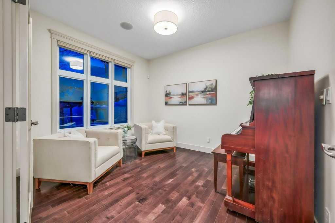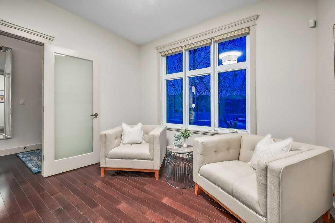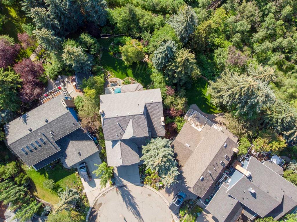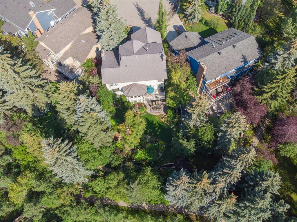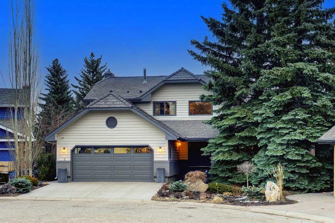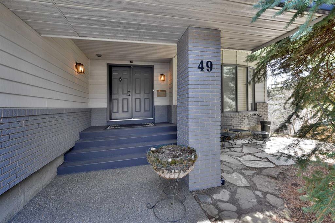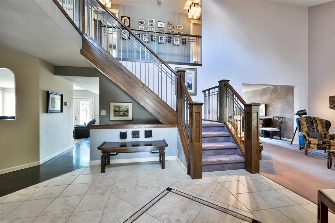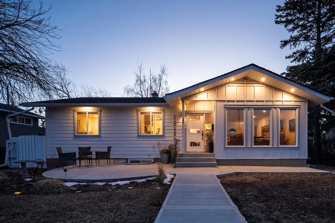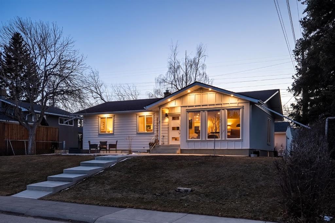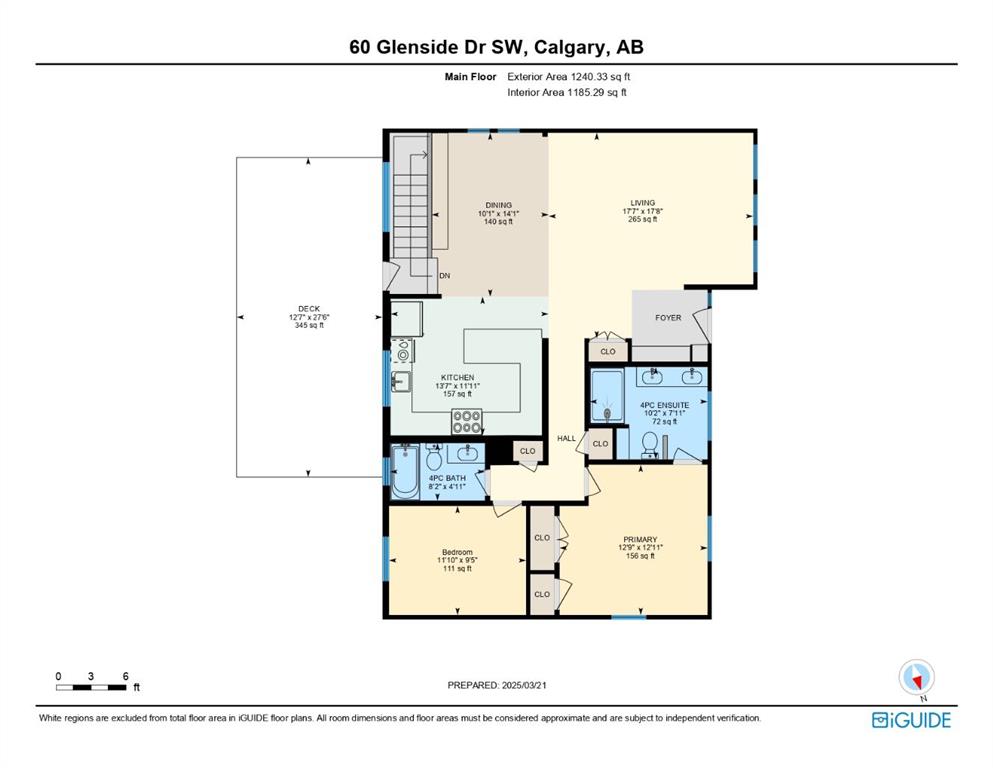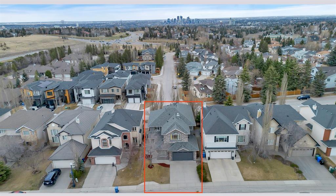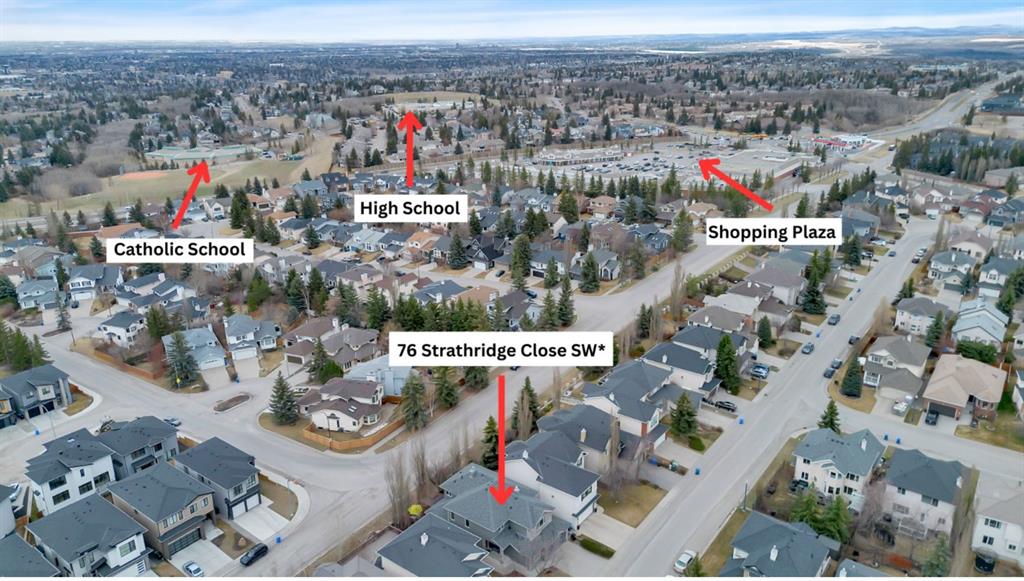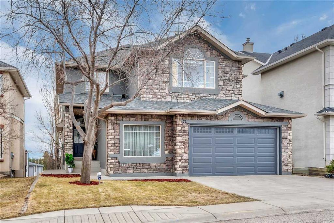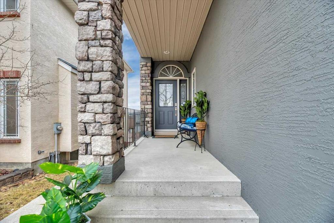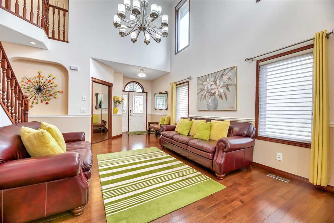7075 Christie Briar Manor SW
Calgary T3H 2H5
MLS® Number: A2201185
$ 1,370,000
4
BEDROOMS
4 + 1
BATHROOMS
3,146
SQUARE FEET
1990
YEAR BUILT
UNICORN ALERT! Bathrooms AND Walk-in Closets in ALL THREE bedrooms upstairs. A walkout basement. And a backyard that opens directly onto a park and green space. This RARE find is perfect for multi-generational families, and it's in one of the best communities - Christie Park. Some homes have space. This one has presence. Fully renovated in 2021 and sitting on a quiet crescent, this home offers over 4,500 sq. ft. of elevated living. The backyard blends into the park behind it, turning your outdoor space into a private extension of nature. Step inside and feel the wow factor: a grand foyer, open staircase, and a sleek media wall with built-ins and an electric fireplace set the tone for modern luxury. Every inch has been thoughtfully updated—brand-new electrical, plumbing, windows, and over $200K in renovations mean you get style and peace of mind. The custom kitchen is an entertainer’s dream with two waterfall islands, designer finishes, and premium appliances—built for everything from quick breakfasts to wine-soaked dinner parties. A main floor laundry and powder room add practicality. Upstairs, three oversized bedrooms each come with their own ensuite and walk-in closet—yes, every single one. The primary suite takes it to another level: a spa-inspired ensuite, dual vanities, walk-in shower, and a massive 11x5 walk-in closet that feels more like a private boutique. The walkout basement is perfect for extended family or long-term guests. It features a separate entrance, kitchenette, open-concept living area, gym/games space, bedroom, den, and a spa-style bathroom with a steam shower and sauna. In-floor heating throughout keeps it cozy year-round. Outside, enjoy summer BBQs while the kids play in the park just steps away. The irrigation system keeps the yard lush, and the exposed aggregate driveway and oversized double garage handle all your parking and storage needs with ease. With top-rated schools (public, Catholic, and private), easy access to West Side Rec Centre, shopping, transit, and nature trails—this location checks every box. This isn’t just a house. It’s the unicorn you’ve been searching for. Book a showing Today!
| COMMUNITY | Christie Park |
| PROPERTY TYPE | Detached |
| BUILDING TYPE | House |
| STYLE | 2 Storey |
| YEAR BUILT | 1990 |
| SQUARE FOOTAGE | 3,146 |
| BEDROOMS | 4 |
| BATHROOMS | 5.00 |
| BASEMENT | Separate/Exterior Entry, Finished, Full, Walk-Out To Grade |
| AMENITIES | |
| APPLIANCES | Bar Fridge, Built-In Oven, Dishwasher, Dryer, Gas Cooktop, Microwave, Range Hood, Refrigerator, Washer, Water Softener, Window Coverings |
| COOLING | Central Air |
| FIREPLACE | Electric |
| FLOORING | Vinyl Plank |
| HEATING | High Efficiency, Forced Air |
| LAUNDRY | Laundry Room, Main Level |
| LOT FEATURES | Back Yard, Backs on to Park/Green Space, Corner Lot, Many Trees, No Neighbours Behind |
| PARKING | Double Garage Attached, Driveway |
| RESTRICTIONS | None Known |
| ROOF | Asphalt Shingle |
| TITLE | Fee Simple |
| BROKER | Real Broker |
| ROOMS | DIMENSIONS (m) | LEVEL |
|---|---|---|
| 3pc Bathroom | 14`1" x 6`6" | Basement |
| Other | 18`0" x 13`5" | Basement |
| Bedroom | 12`7" x 14`6" | Basement |
| Den | 11`1" x 10`0" | Basement |
| Exercise Room | 10`1" x 8`6" | Basement |
| 2pc Bathroom | 5`1" x 5`4" | Main |
| Breakfast Nook | 10`0" x 8`5" | Main |
| Dining Room | 14`9" x 11`6" | Main |
| Family Room | 25`10" x 14`1" | Main |
| Foyer | 8`5" x 10`4" | Main |
| Kitchen | 12`0" x 15`3" | Main |
| Laundry | 16`5" x 9`3" | Main |
| Living Room | 11`11" x 16`11" | Main |
| Office | 13`3" x 12`10" | Main |
| 3pc Ensuite bath | 10`8" x 6`1" | Second |
| 3pc Ensuite bath | 10`8" x 4`11" | Second |
| 5pc Ensuite bath | 14`4" x 14`6" | Second |
| Bedroom | 16`1" x 13`2" | Second |
| Bedroom | 11`1" x 13`11" | Second |
| Bedroom - Primary | 17`11" x 15`0" | Second |
| Walk-In Closet | 11`5" x 8`5" | Second |

