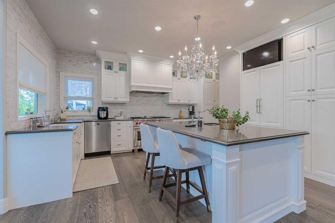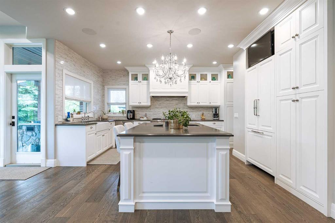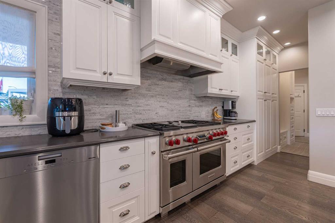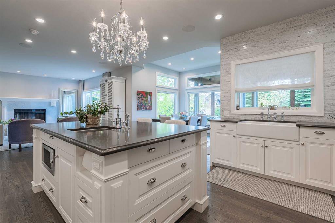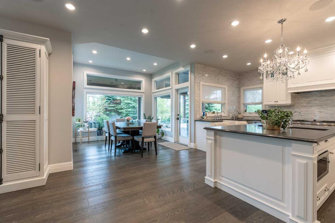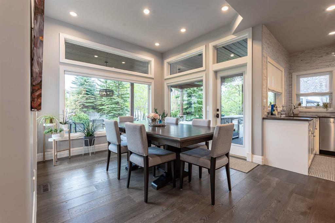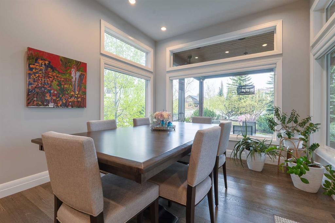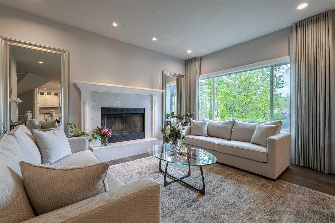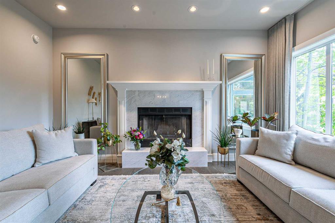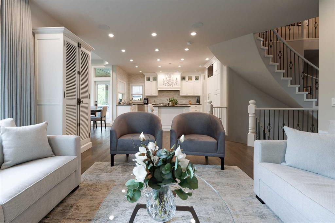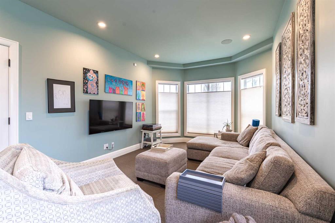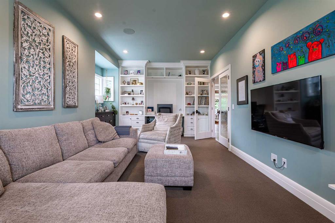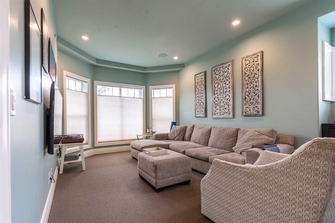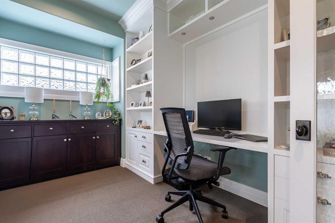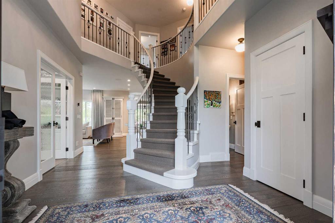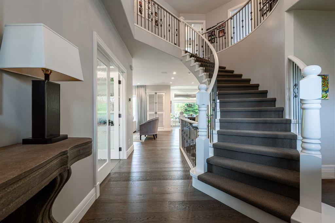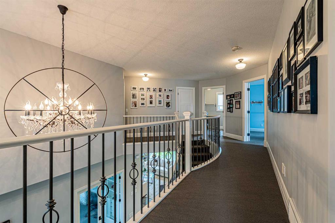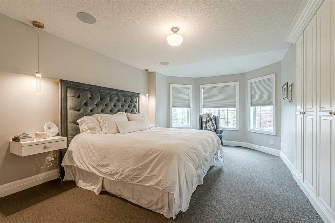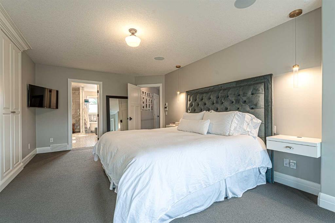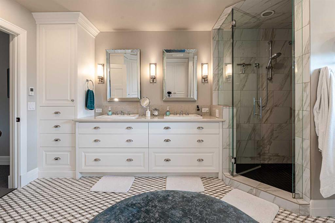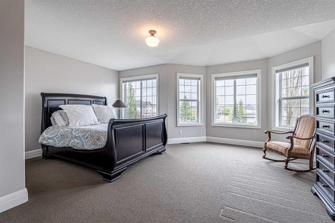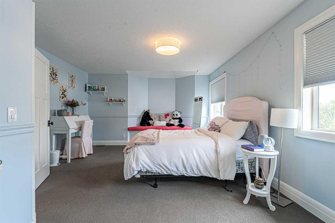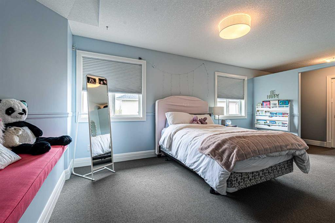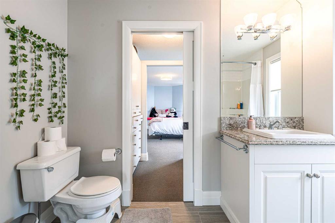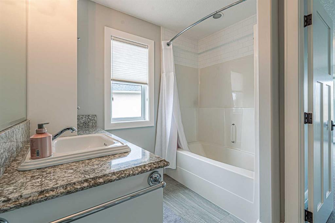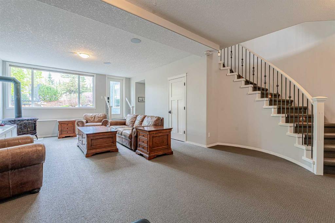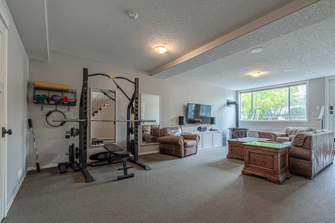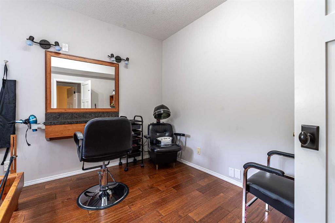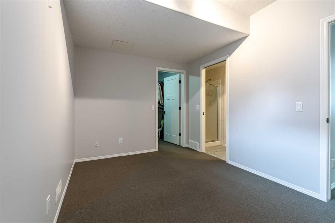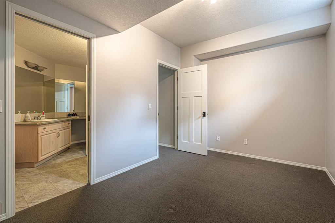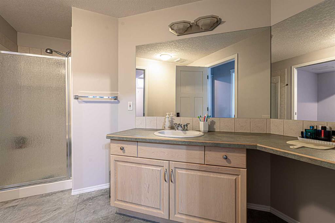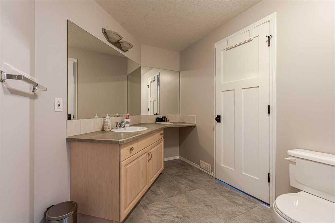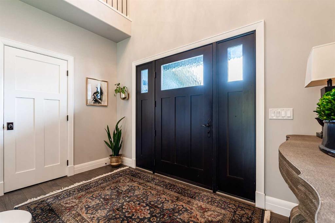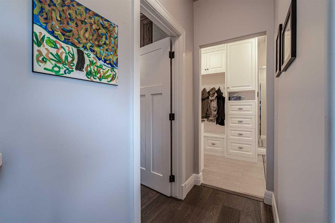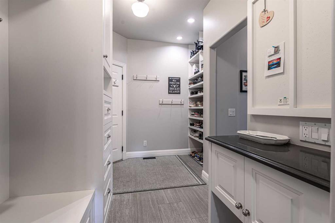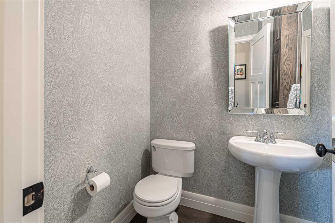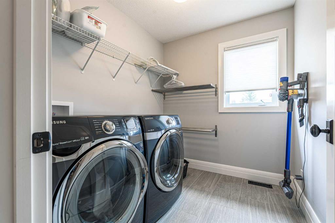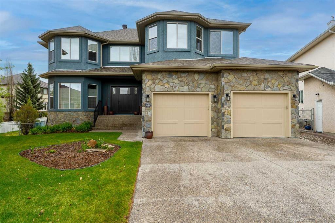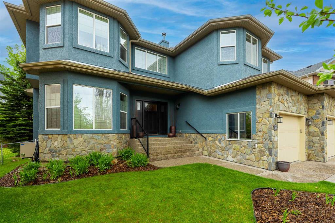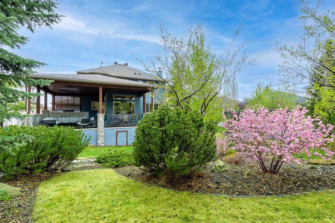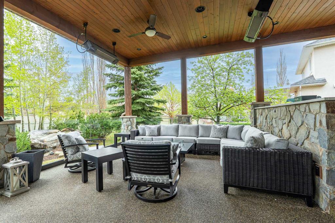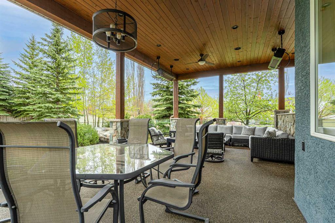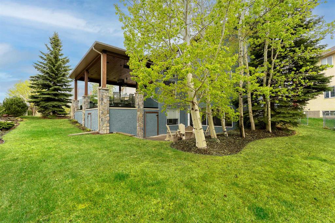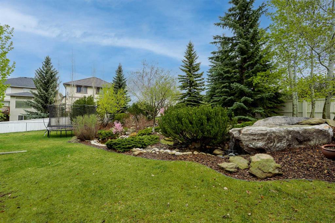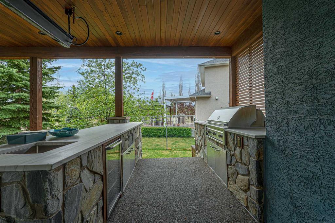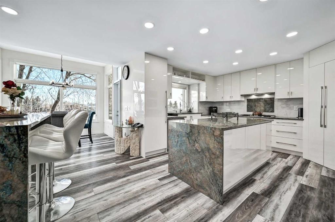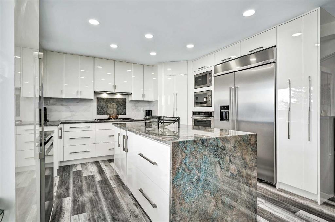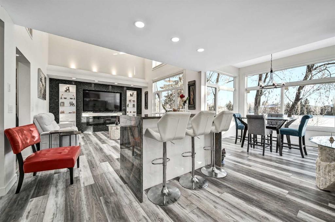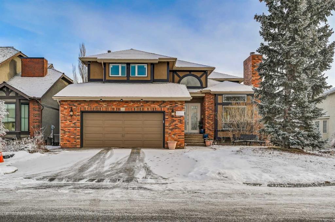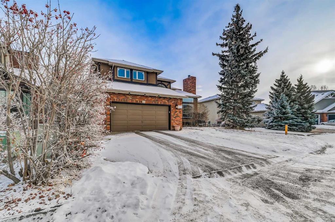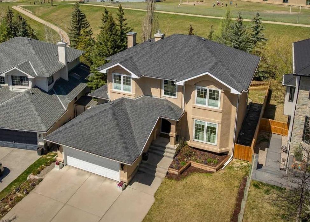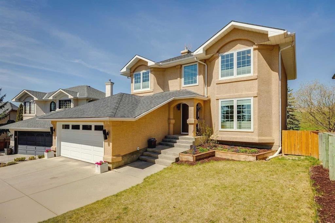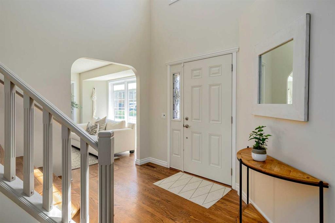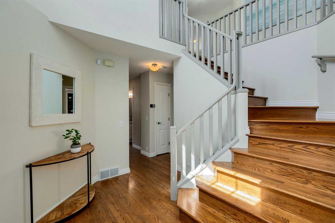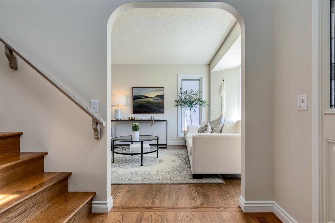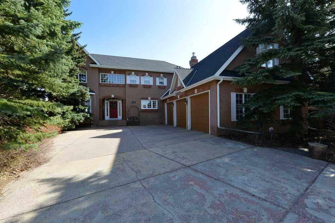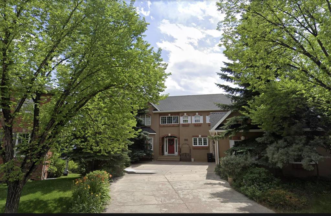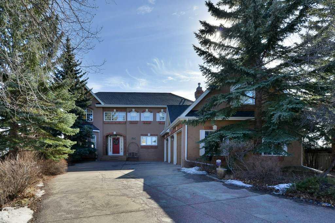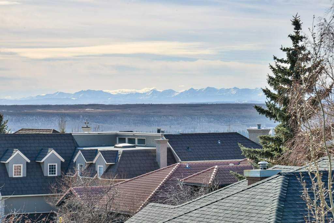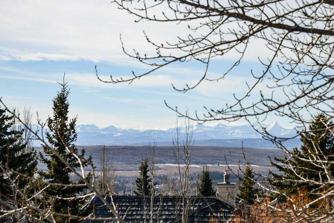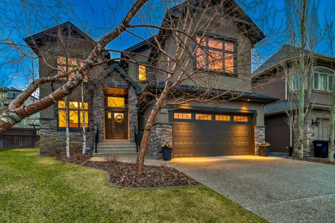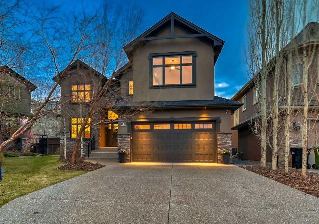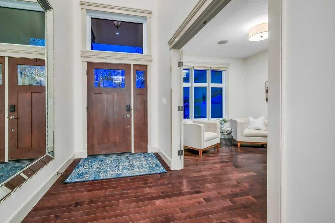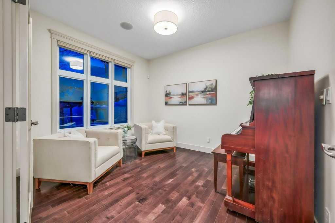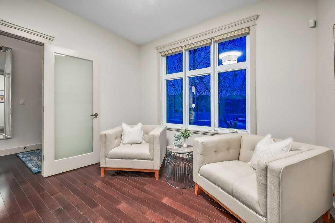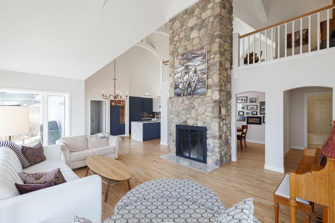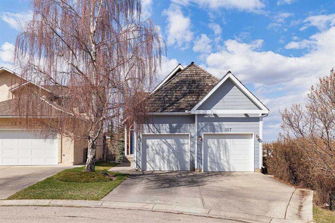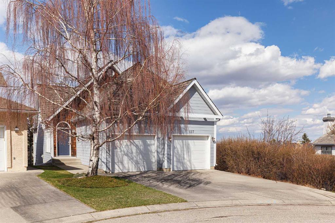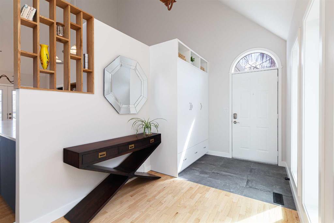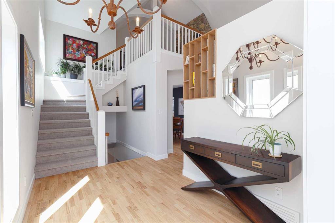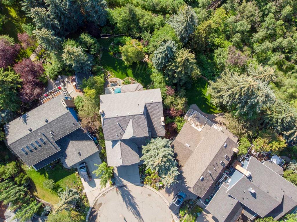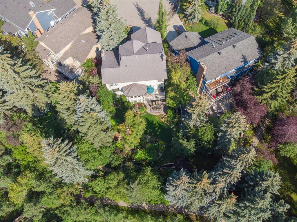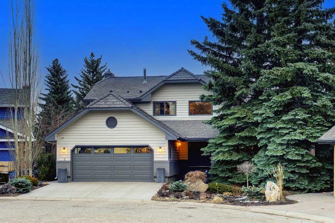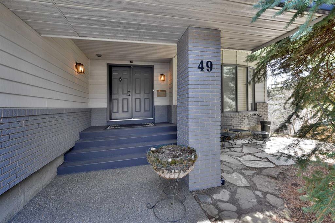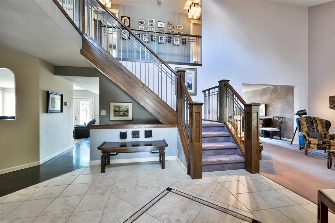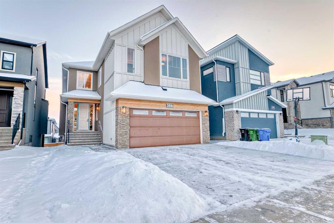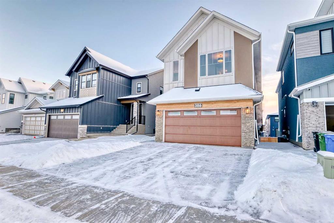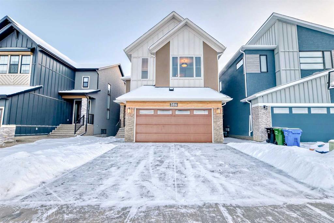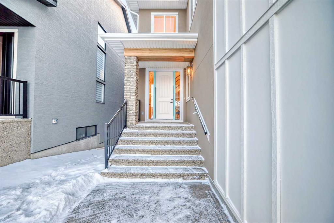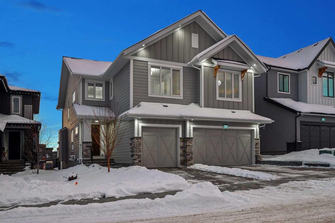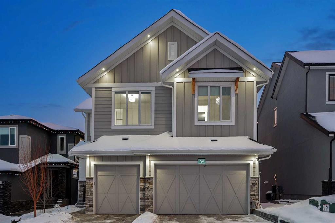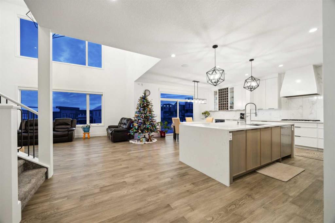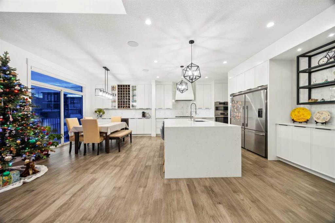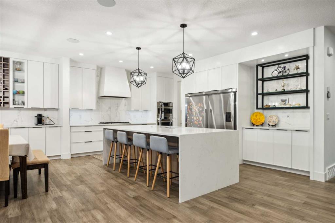45 Simcoe Mews SW
Calgary T3H 4N2
MLS® Number: A2221011
$ 1,547,000
4
BEDROOMS
3 + 1
BATHROOMS
2,848
SQUARE FEET
2002
YEAR BUILT
Nestled in the quiet cul-de-sac on an expensive lot in prestigious community of Signal Hill this meticulously maintained home boasts 4,133SqFt of thoughtfully developed living space.Step inside & be captivated by the grand entrance foyer with striking open to below round staircase.The main floor unfolds a stunning elevated kitchen with massive island & high-end s/s appliances like a Wolf gas stove,built-in refrigerator/freezer & more.Conveniently connecting the kitchen to the tandem garage is a mudroom leading to a walk-in butler's pantry,complete with abundant cupboard space.Adjacent to the kitchen,a generous dining area,ideal for hosting memorable family gatherings & celebrations.On the opposite side,a distinguished living room offers warmth & elegance with its impressive wood-burning fireplace,framed by marble & exquisite custom millwork.A cozy family room provides an additional comfortable space for everyday living.A powder room completes this level.Throughout the main floor, soaring 10-foot ceilings & expansive windows flood the space with natural light.Ascend the elegant staircase to the upper level & discover an enormous primary bedroom, a true sanctuary featuring a luxurious ensuite bath oasis.This spa-like haven boasts his/her sinks, a unique freestanding bathtub &a custom shower.Across the hallway, 2 generously sized bedrooms share a J&J 4pc bathroom,with each bedroom including its own study area.A conveniently located laundry completes this level.The W/O basement offers even more living space,featuring a grand recreational room.A good-sized bedroom with a walk-in closet &access to a 3pc bathroom.A hobby room with a sink provides a versatile space for creative pursuits &a charming wine storage is tucked away under the stairs.From the basement recreational room,step out onto a lovely patio and immerse yourself in the breathtaking views of your private backyard paradise.Seamless indoor-outdoor living is further enhanced by the convenient access from the dining area to an amazing outdoor entertaining retreat.This expansive covered patio with over 650SqFt is equipped with a high-end built-in gas barbecue,refrigerator,prep counter space& ceiling gas heaters,ensuring year-round enjoyment.Relax and entertain amidst the stunning backdrop of mature trees, lush bushes, a tranquil waterfall, and vibrant seasonal flowers.This exceptional home is further enhanced by a wealth of upgrades,including premium granite countertops,kitchen & butler's pantry cabinets extending to the ceiling,premium hardwood flooring,executive light fixtures,a custom railing with unique spindles & a tandem-style heated garage with epoxy flooring & metal cabinets.The exterior showcases stucco &custom masonry,complemented by a double-length exposed aggregate driveway providing parking for 4 vehicles & a wide concrete porch. Enjoy the convenience of being within walking distance to a wide array of amenities.Don't miss this spectacular opportunity to own a truly unique property in a prime location!
| COMMUNITY | Signal Hill |
| PROPERTY TYPE | Detached |
| BUILDING TYPE | House |
| STYLE | 2 Storey |
| YEAR BUILT | 2002 |
| SQUARE FOOTAGE | 2,848 |
| BEDROOMS | 4 |
| BATHROOMS | 4.00 |
| BASEMENT | Finished, Full, Walk-Out To Grade |
| AMENITIES | |
| APPLIANCES | Built-In Freezer, Built-In Refrigerator, Central Air Conditioner, Dishwasher, Dryer, Garage Control(s), Gas Stove, Microwave, Range Hood, See Remarks |
| COOLING | Central Air |
| FIREPLACE | Basement, Gas, Living Room, Mantle, Masonry, See Remarks, Wood Burning |
| FLOORING | Carpet, Hardwood, See Remarks, Tile, Vinyl Plank |
| HEATING | Forced Air, Natural Gas |
| LAUNDRY | Laundry Room, See Remarks, Upper Level |
| LOT FEATURES | Back Yard, Cul-De-Sac, Irregular Lot, Landscaped, No Neighbours Behind, Pie Shaped Lot, Private, See Remarks, Waterfall |
| PARKING | Double Garage Attached, Heated Garage, Insulated, Oversized, See Remarks, Tandem |
| RESTRICTIONS | Restrictive Covenant, Utility Right Of Way |
| ROOF | Asphalt Shingle |
| TITLE | Fee Simple |
| BROKER | Century 21 Masters |
| ROOMS | DIMENSIONS (m) | LEVEL |
|---|---|---|
| Game Room | 17`4" x 26`8" | Basement |
| Bedroom | 8`10" x 13`4" | Basement |
| Hobby Room | 9`11" x 11`1" | Basement |
| 3pc Bathroom | 0`0" x 0`0" | Basement |
| Steam Room | 21`4" x 10`7" | Basement |
| 2pc Bathroom | 0`0" x 0`0" | Main |
| Covered Porch | 10`11" x 4`10" | Main |
| Foyer | 11`4" x 6`6" | Main |
| Mud Room | 6`8" x 10`9" | Main |
| Kitchen | 16`0" x 13`10" | Main |
| Dining Room | 10`11" x 10`0" | Main |
| Family Room | 19`0" x 14`11" | Main |
| Living Room | 12`10" x 21`9" | Main |
| Bedroom - Primary | 13`9" x 20`10" | Second |
| Bedroom | 17`11" x 18`4" | Second |
| Bedroom | 13`9" x 16`8" | Second |
| Laundry | 6`10" x 7`10" | Second |
| 5pc Ensuite bath | 0`0" x 0`0" | Second |
| 4pc Bathroom | 0`0" x 0`0" | Second |

