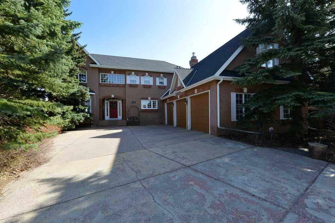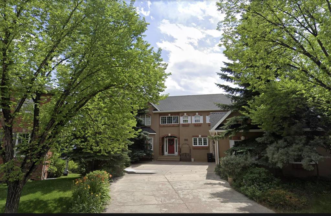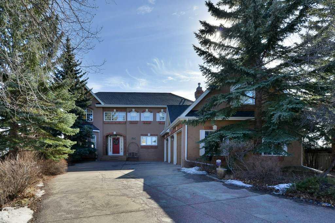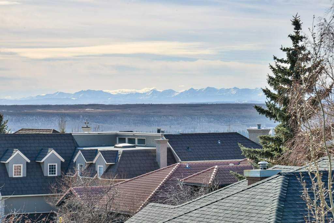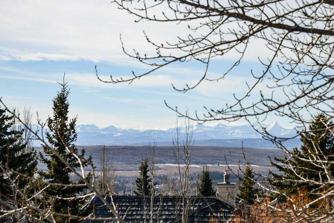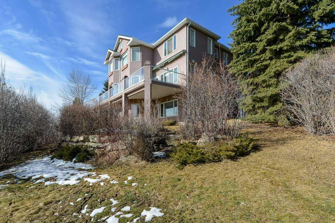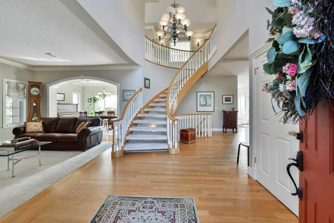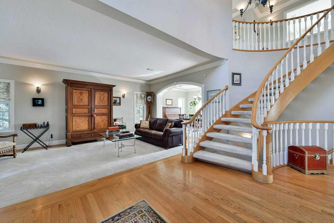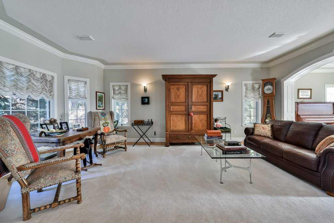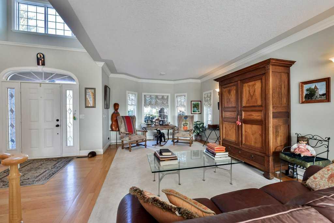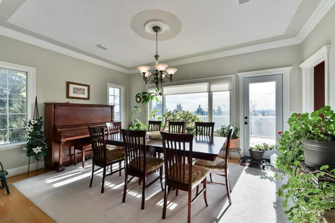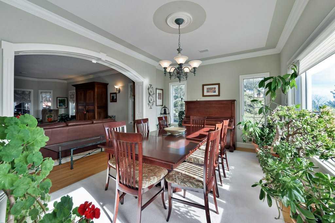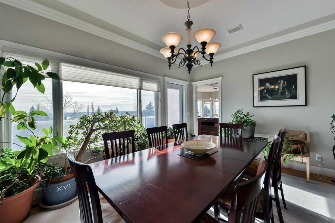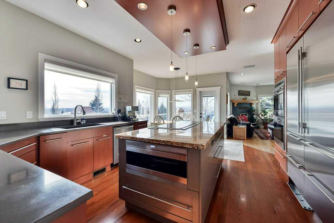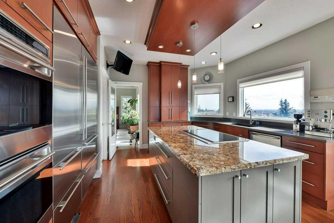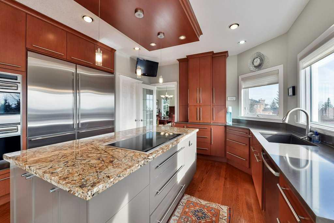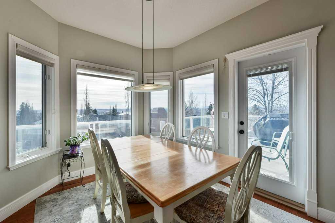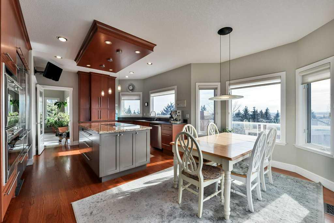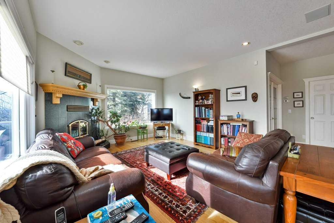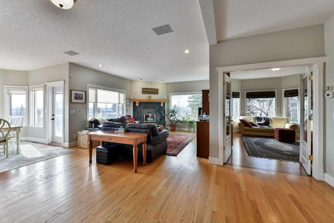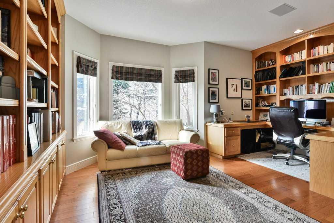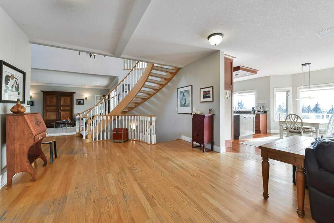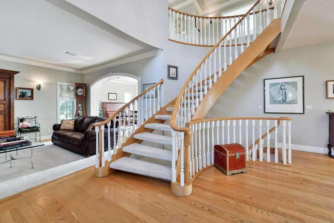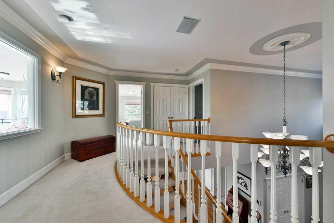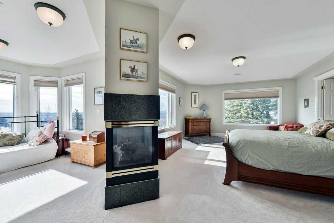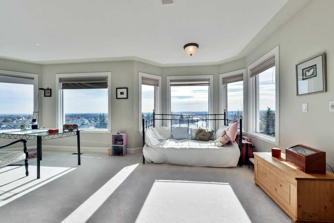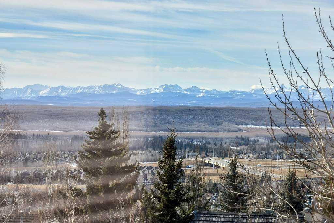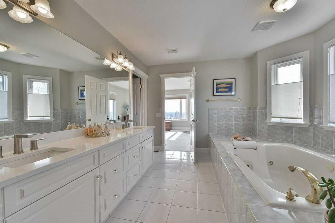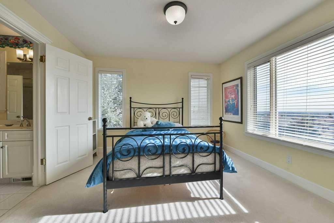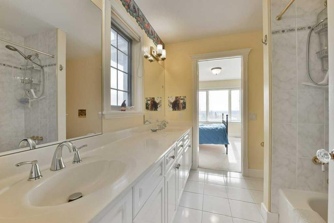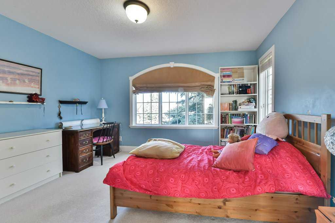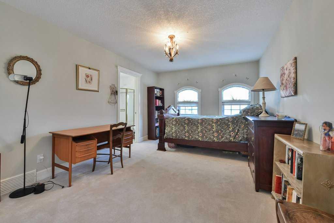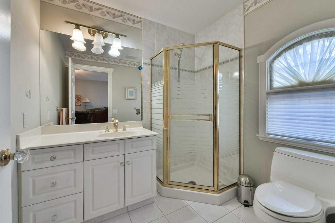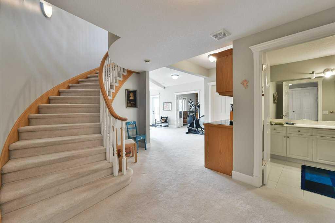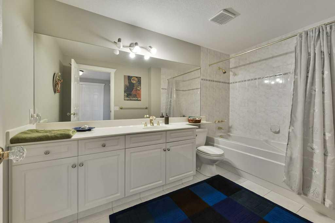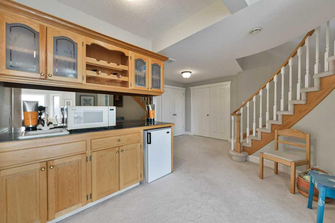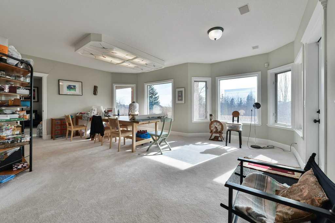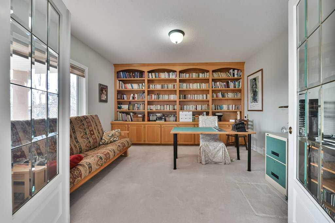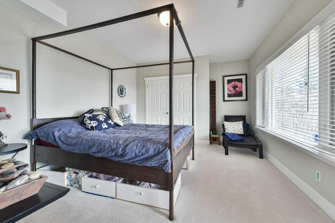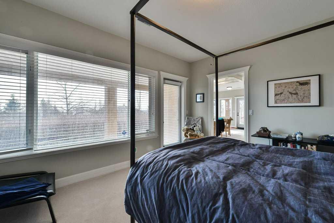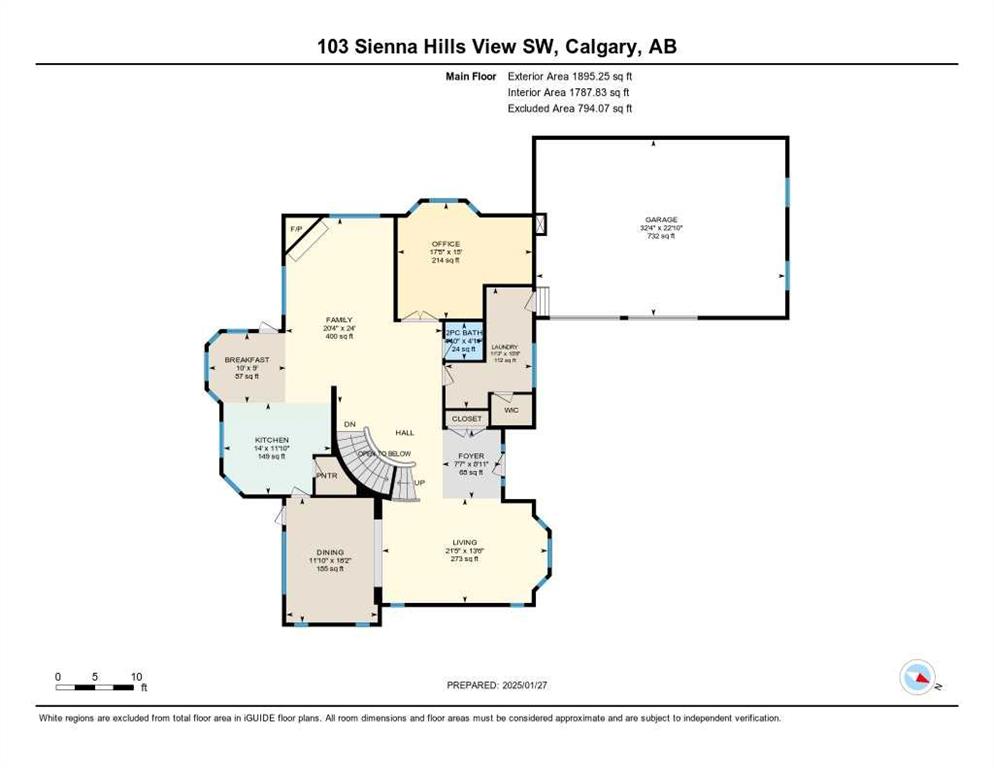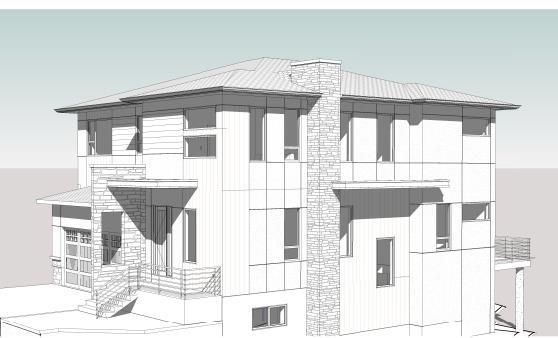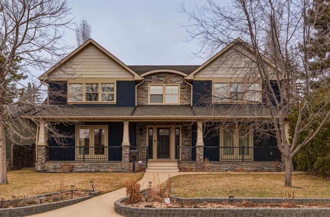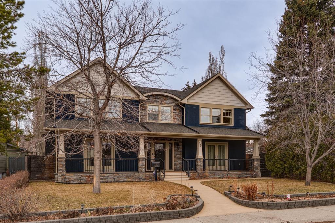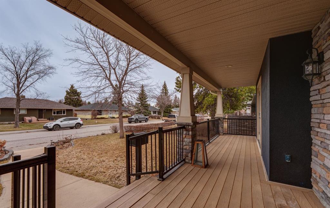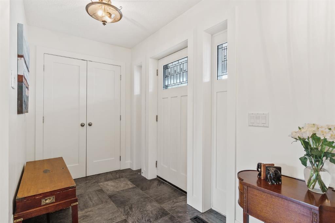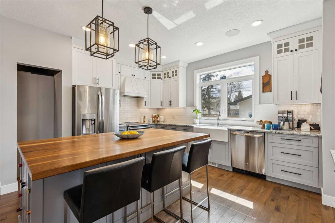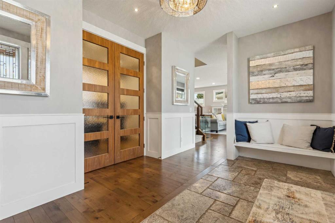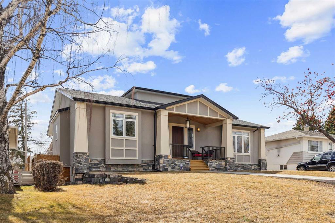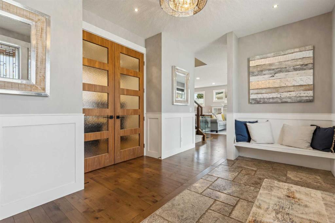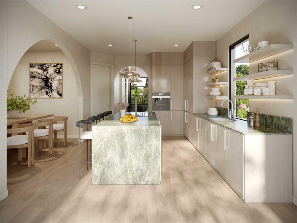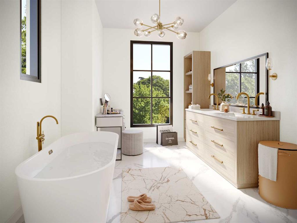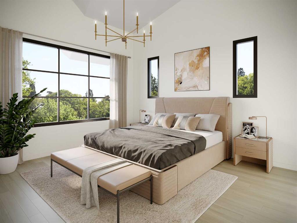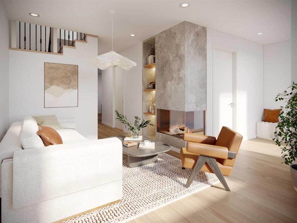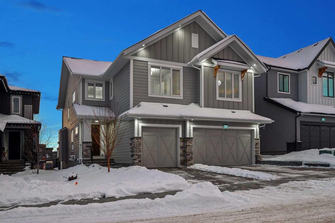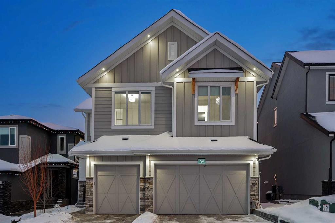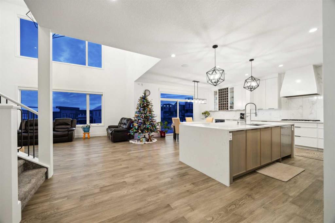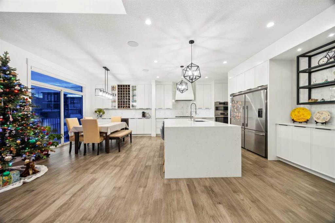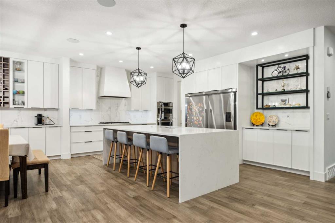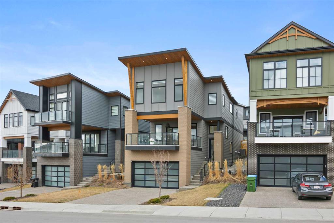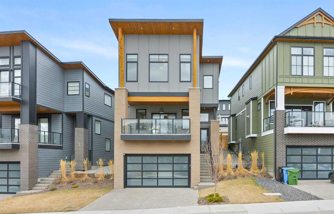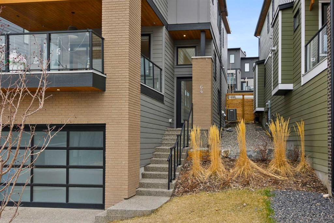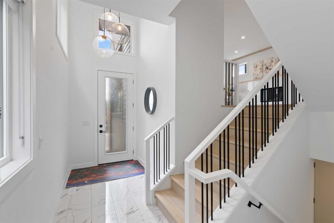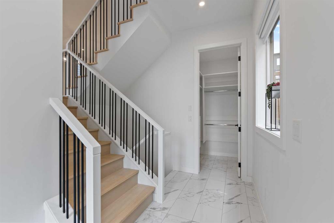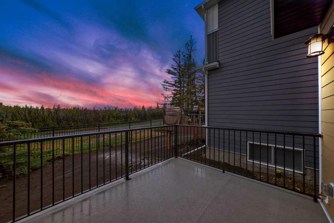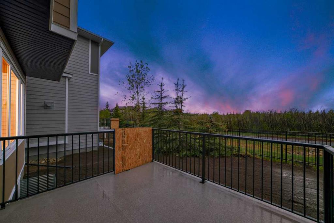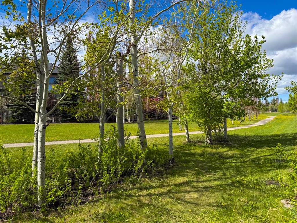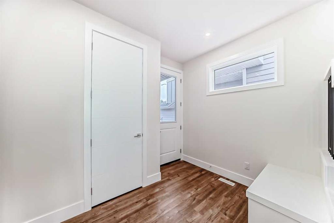103 Sienna Hills View SW
Calgary T3H 2Y8
MLS® Number: A2194348
$ 1,599,900
5
BEDROOMS
4 + 1
BATHROOMS
3,649
SQUARE FEET
1993
YEAR BUILT
Rare find! Huge mountain and Valley View! 5100 sq ft feet of developed living space. 5 bedrooms, 5 bathrooms, walk out basement, bay location, triple car garage! This estate executive 2 story home is located at the peak of Sienna Hills on the point of the ridge giving it an amazing view! One of the biggest lots in the area! Entry opens to huge 2 story entry with sweeping open stair to upper level. Large formal living room with bay window, crown molding and bordered ceiling , open to spacious formal dining room perfect for large family gatherings and beautiful south valley view. Dining room also has garden door to back outdoor living area. Passage door to kitchen. The updated kitchen features modern contemporary cabinets with cherry doors and lots of pot lights. Huge center island with granite top and Wolf Induction cook top with ventilated downdraft exhaust. Huge Subzero side by side fridge/freezer. Two wolf wall ovens with convection. Kitchen window enjoys south valley and mountain views. The kitchen joins the family sized breakfast nook with garden door to full width outdoor living space. Entire back of the home enjoys the mountain and valley view. Open to the kitchen and nook is the family room with wood burning fireplace with heat fan. Family room has large west and south windows with view. Work at home? Extra large office/den with double french doors and extensive built in shelves. Main floor 2 pce powder room and main floor laundry area/mudroom with entry to triple attached garage. Upper level with open upper hall. Primary bedroom is extra large and boasts a sitting room and royal size sleeping area. The 5 pce enuite bath has dual sinks, large vanity, large soaker tub, separate toilet area, separate glass and ceramic shower. A double sided fireplace provides separation between sleeping and sitting areas. Primary gets west, south and east views. Bedrooms 2 and 3 share a 5 pce jack and jill bath. Bedroom 4 has a 3 pce ensuite. The walk out level offers in floor heat, another bedroom/bathroom, huge office area, rec room, wet bar, storage area and a media room. In the last ten or so years, the home has had 2 new water heaters, 2 new furnaces as well as other upgrades. Have a dog, walk out level opens to a dog run area! Sienna Hills/Signal hill is close to all levels of schools, LRT, and amenities. 45 minutes to the mountains.
| COMMUNITY | Signal Hill |
| PROPERTY TYPE | Detached |
| BUILDING TYPE | House |
| STYLE | 2 Storey |
| YEAR BUILT | 1993 |
| SQUARE FOOTAGE | 3,649 |
| BEDROOMS | 5 |
| BATHROOMS | 5.00 |
| BASEMENT | Finished, Full |
| AMENITIES | |
| APPLIANCES | Bar Fridge, Built-In Oven, Built-In Range, Built-In Refrigerator, Central Air Conditioner, Freezer, Garage Control(s), Washer/Dryer, Window Coverings |
| COOLING | Central Air |
| FIREPLACE | Blower Fan, Family Room, Gas, Glass Doors, Primary Bedroom, Wood Burning |
| FLOORING | Carpet, Hardwood, Tile |
| HEATING | Boiler, High Efficiency, In Floor, Forced Air, Natural Gas |
| LAUNDRY | Main Level |
| LOT FEATURES | Back Yard, Cul-De-Sac |
| PARKING | Driveway, Garage Door Opener, Triple Garage Attached |
| RESTRICTIONS | None Known |
| ROOF | Asphalt Shingle |
| TITLE | Fee Simple |
| BROKER | RE/MAX Realty Professionals |
| ROOMS | DIMENSIONS (m) | LEVEL |
|---|---|---|
| Media Room | 11`9" x 18`4" | Lower |
| Bedroom | 15`6" x 11`11" | Lower |
| Game Room | 20`11" x 23`11" | Lower |
| Office | 14`0" x 13`11" | Lower |
| 4pc Bathroom | 6`9" x 10`11" | Lower |
| Storage | 19`5" x 16`10" | Lower |
| Living Room | 21`5" x 13`6" | Main |
| Dining Room | 11`11" x 16`2" | Main |
| Kitchen | 14`0" x 11`10" | Main |
| Breakfast Nook | 10`0" x 9`0" | Main |
| Family Room | 20`4" x 24`0" | Main |
| Office | 17`5" x 15`0" | Main |
| 2pc Bathroom | 4`11" x 7`3" | Main |
| Laundry | 11`3" x 15`7" | Main |
| Entrance | 7`7" x 8`11" | Main |
| Bedroom | 12`10" x 19`7" | Second |
| 5pc Ensuite bath | 9`5" x 8`3" | Second |
| Bedroom | 12`0" x 11`11" | Second |
| Bedroom | 10`10" x 17`5" | Second |
| 3pc Ensuite bath | 6`3" x 6`9" | Second |
| 5pc Ensuite bath | 10`11" x 17`5" | Second |
| Bedroom - Primary | 35`10" x 24`2" | Second |

