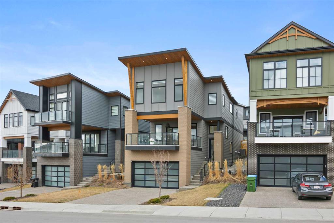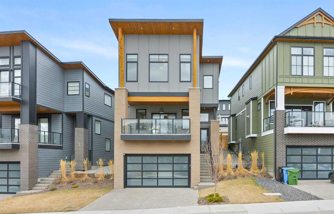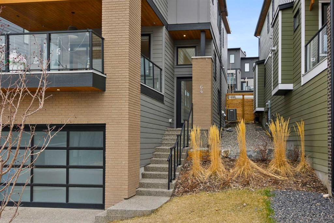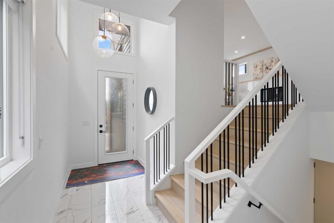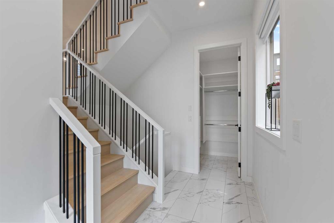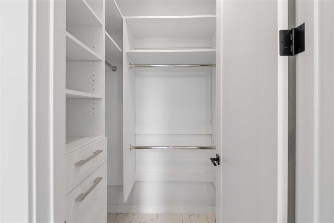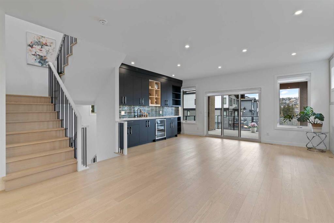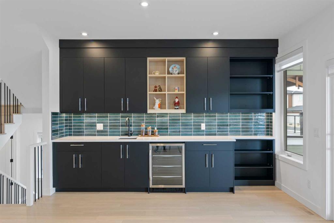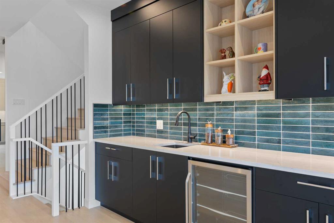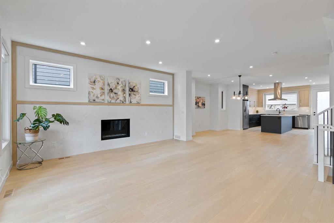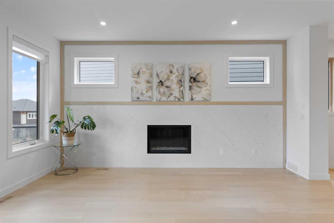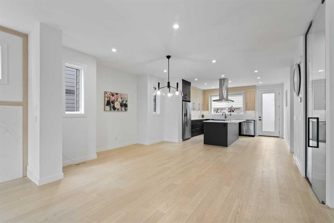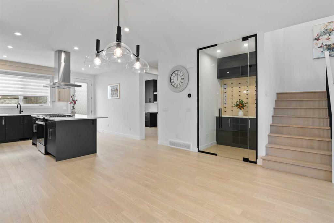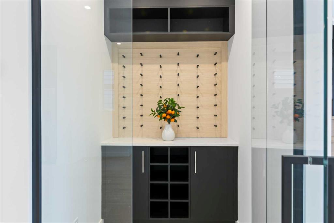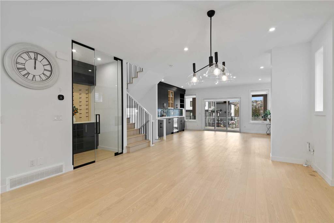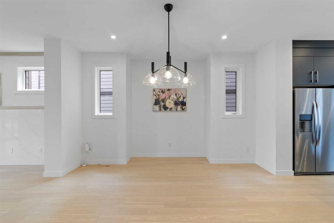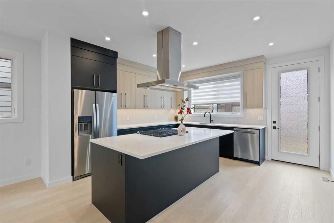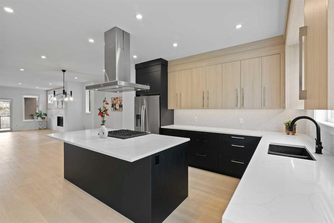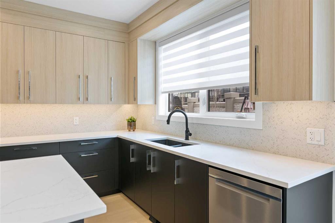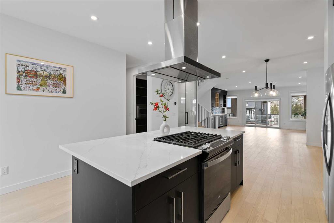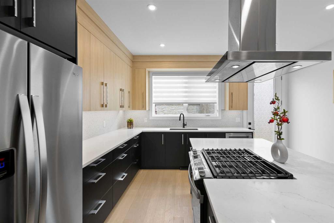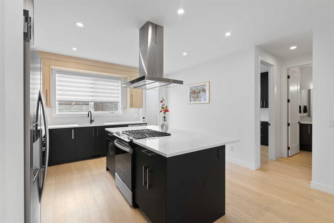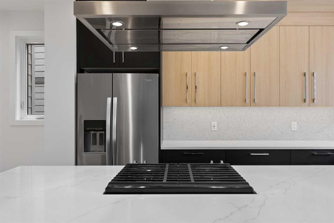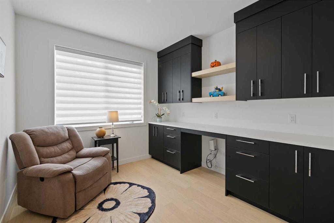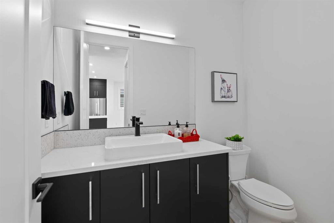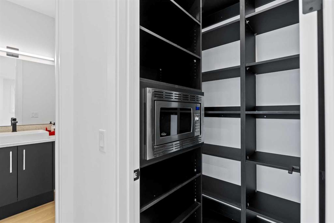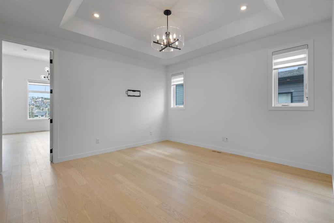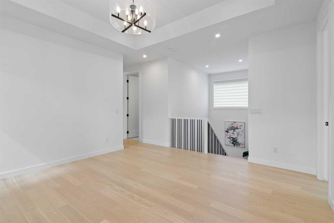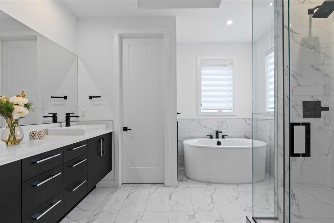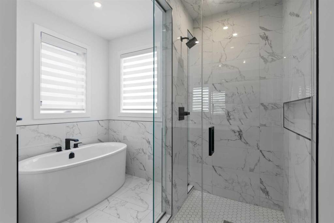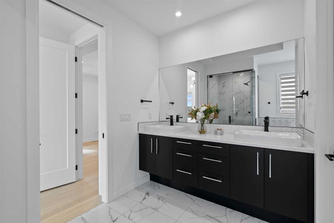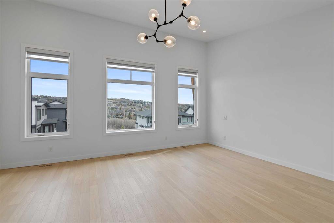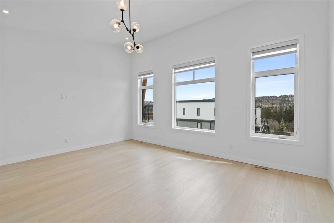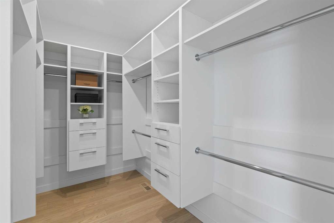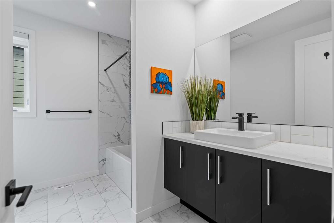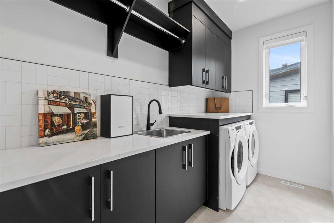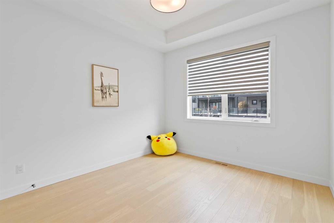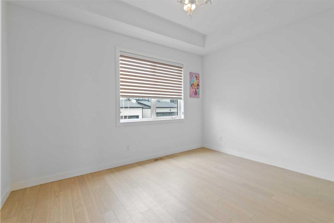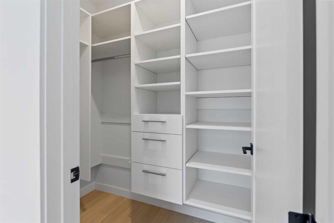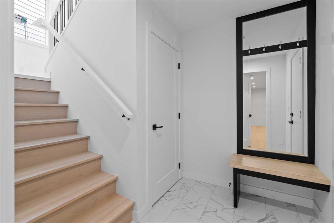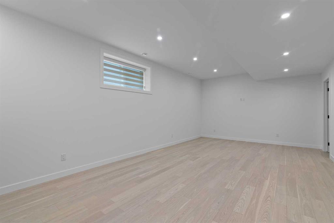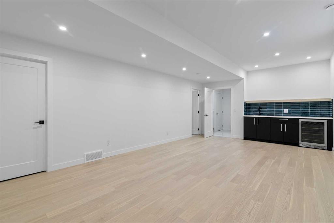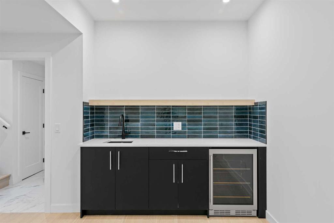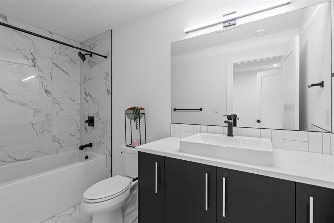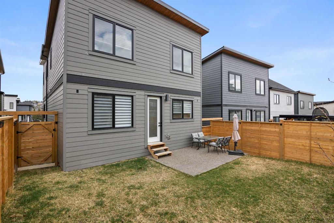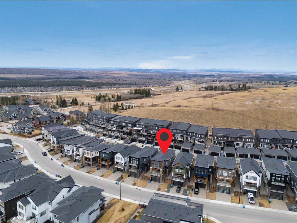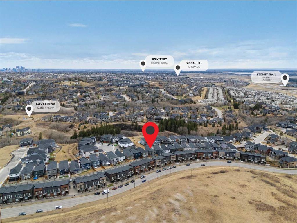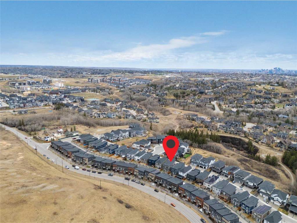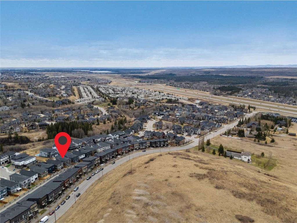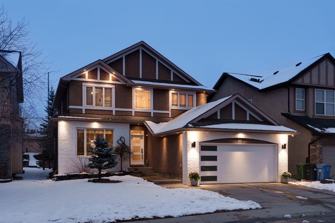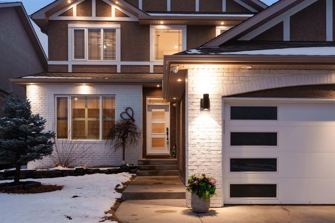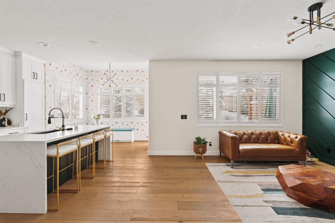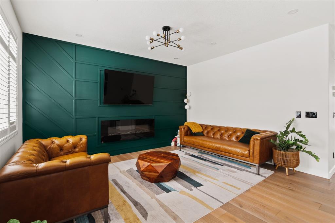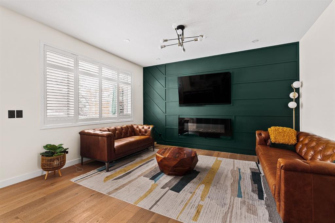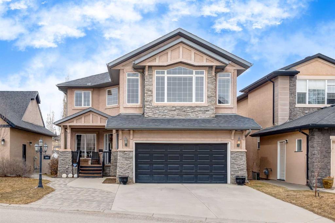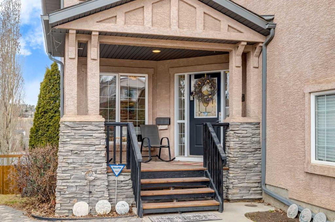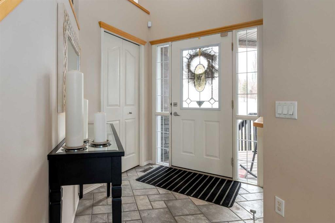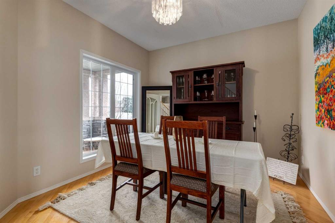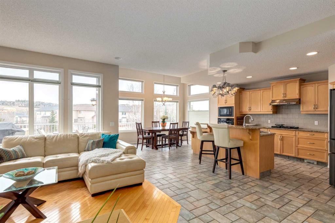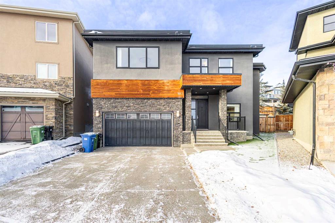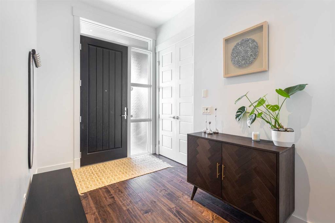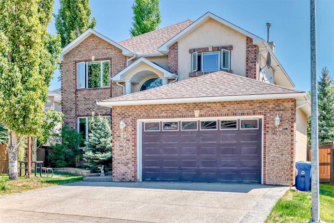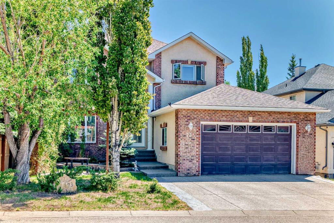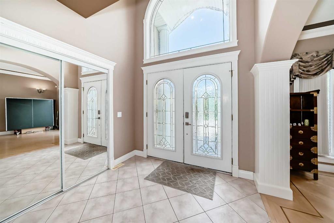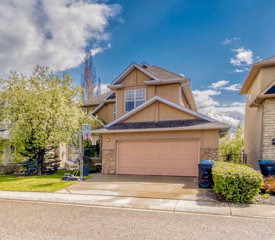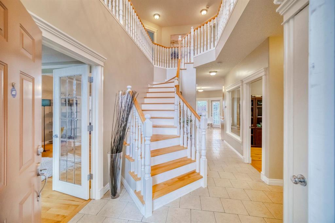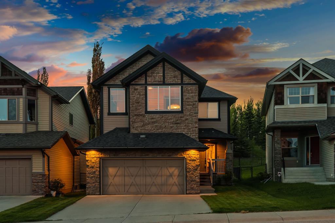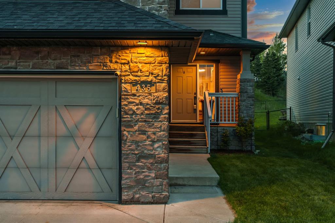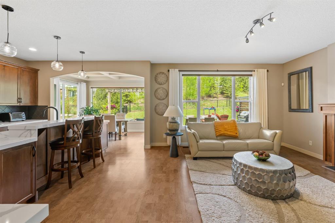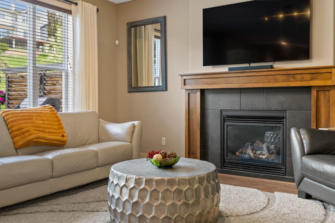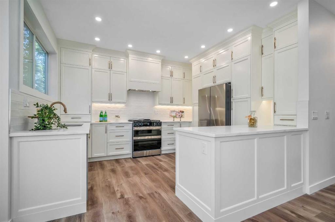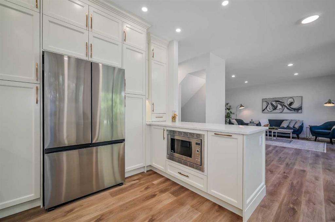64 Timberline Way SW
Calgary T3H6C8
MLS® Number: A2214447
$ 1,298,000
3
BEDROOMS
3 + 1
BATHROOMS
2,604
SQUARE FEET
2022
YEAR BUILT
Discover this exquisite TRUMAN-built home nestled in the prestigious Timberline Estates. Perched on a picturesque lot with breathtaking views of the eastern green space, this beautifully designed modern family home offers the feeling of a peaceful escape—just minutes from Aspen Landing Shopping Centre, Calgary Transit & LRT, top-tier schools, parks, scenic pathways, and with easy access to the mountains. The location truly can’t be beat! With over 3,500 sq. ft. of thoughtfully designed living space, this three-bedroom home is move-in ready for your family. Step through the glass front door and be welcomed by soaring ceilings and upscale finishes. Engineered hardwood flooring and striking marble-style porcelain tile flow throughout. The open-concept main level features a gourmet chef’s kitchen. Enjoy full-height cabinetry with soft-close doors and drawers, a massive island with an eating bar, sleek quartz countertops, a herringbone backsplash, modern black lighting and hardware, and a premium appliance package: stainless steel appliances including a gas stove, over-the-range microwave, and a refrigerator with water and ice dispenser. Additional highlights include under-cabinet lighting, a walk-in pantry, and a wine room that flows into a generous dining nook and a warm, inviting living room with a stylish wet bar and built-in wine fridge—perfect for entertaining or cozy family nights by the fireplace. A stylish west-facing office adds function and elegance. Patio doors open to the sunny west backyard—ideal for summer BBQs and evening relaxation. Upstairs, the luxurious primary suite spans the entire east wing of the home, showcasing spectacular valley views through oversized windows. There’s ample room for a sitting area, and the elegant ensuite features a freestanding soaker tub, a frameless glass shower with porcelain tile, hexagon tile flooring, dual vanities with quartz counters and bold black fixtures, a private water closet, and a spacious walk-in closet. Two additional bedrooms offer large closets and share a stylish four-piece bathroom. A central loft area provides flexible space for a TV lounge, playroom, fitness zone, or creative studio. A well-appointed laundry room with built-in cabinetry and a utility sink completes the upper level. The fully finished lower level is designed for fun and functionality, featuring a movie room with a second wet bar and a four-piece bathroom. A mudroom with a built-in bench and hooks is conveniently located off the attached garage. This exceptional home blends sophisticated design with everyday comfort—all in a location that offers nature at your doorstep and city convenience just minutes away. This is a home where every detail matters. Live beautifully. Live better.
| COMMUNITY | Springbank Hill |
| PROPERTY TYPE | Detached |
| BUILDING TYPE | House |
| STYLE | 2 Storey |
| YEAR BUILT | 2022 |
| SQUARE FOOTAGE | 2,604 |
| BEDROOMS | 3 |
| BATHROOMS | 4.00 |
| BASEMENT | Finished, Full |
| AMENITIES | |
| APPLIANCES | Central Air Conditioner, Dishwasher, Garage Control(s), Gas Range, Microwave, Range Hood, Refrigerator, Washer/Dryer, Window Coverings, Wine Refrigerator |
| COOLING | Central Air |
| FIREPLACE | Gas |
| FLOORING | Hardwood, Tile |
| HEATING | Forced Air, Natural Gas |
| LAUNDRY | Laundry Room |
| LOT FEATURES | Back Yard, Landscaped, Level, Low Maintenance Landscape |
| PARKING | Double Garage Attached, Front Drive, Garage Door Opener, Heated Garage, Insulated, Oversized |
| RESTRICTIONS | None Known |
| ROOF | Asphalt Shingle |
| TITLE | Fee Simple |
| BROKER | Skyrock |
| ROOMS | DIMENSIONS (m) | LEVEL |
|---|---|---|
| Game Room | 13`8" x 24`6" | Lower |
| 4pc Bathroom | 4`11" x 10`5" | Lower |
| Storage | 7`11" x 18`6" | Lower |
| Furnace/Utility Room | 10`3" x 17`11" | Lower |
| Kitchen | 19`11" x 13`11" | Main |
| Dining Room | 18`10" x 14`2" | Main |
| Living Room | 18`6" x 17`0" | Main |
| Flex Space | 4`7" x 4`10" | Main |
| Bonus Room | 10`0" x 10`9" | Main |
| 2pc Bathroom | 4`7" x 7`5" | Main |
| Foyer | 5`11" x 13`3" | Main |
| Bedroom - Primary | 18`6" x 21`11" | Upper |
| Walk-In Closet | 10`0" x 6`10" | Upper |
| 5pc Ensuite bath | 10`2" x 11`4" | Upper |
| Bedroom | 10`9" x 14`1" | Upper |
| Bedroom | 13`9" x 11`10" | Upper |
| Walk-In Closet | 7`1" x 4`3" | Upper |
| 4pc Bathroom | 10`2" x 10`1" | Upper |
| Laundry | 10`9" x 5`10" | Upper |
| Family Room | 24`9" x 13`11" | Upper |

