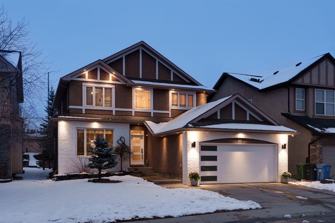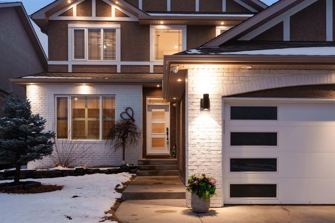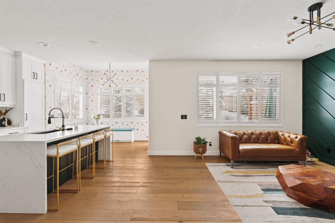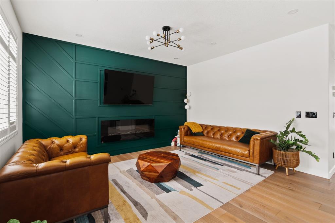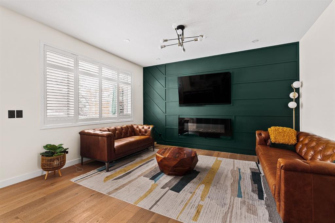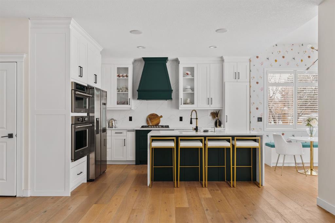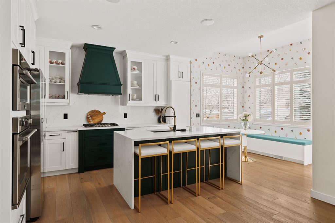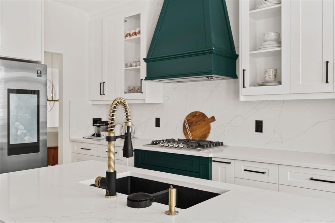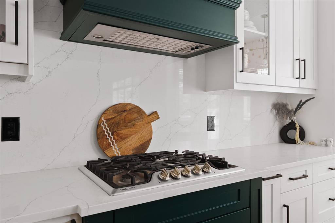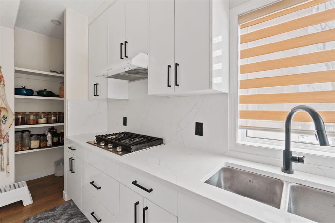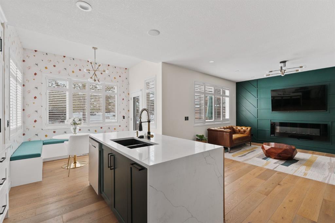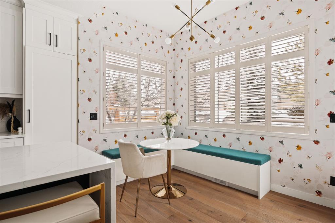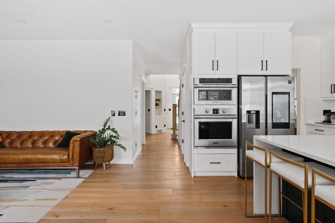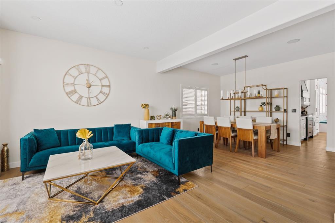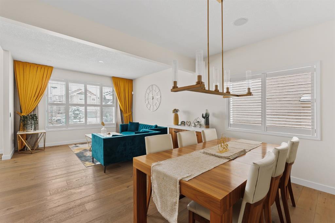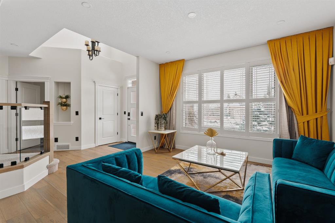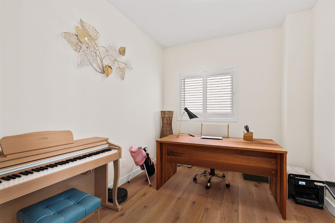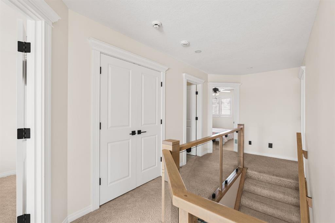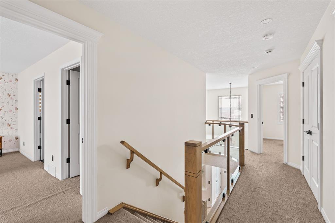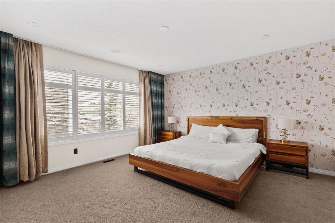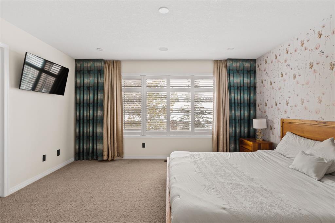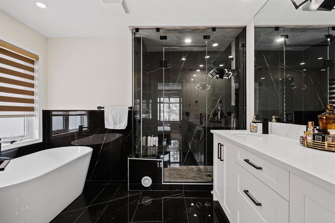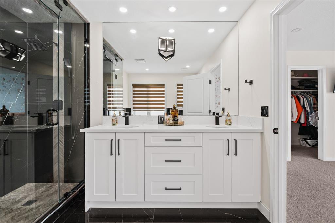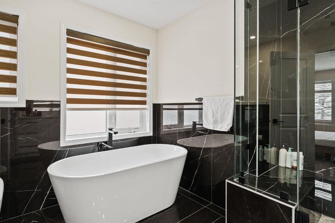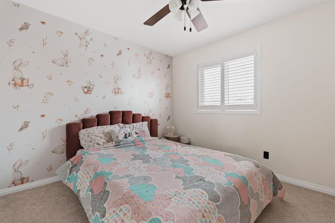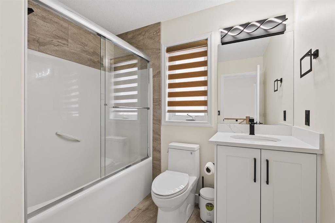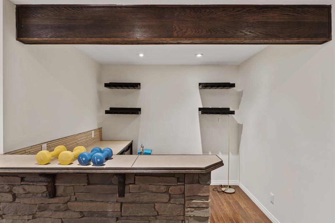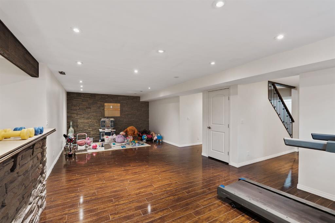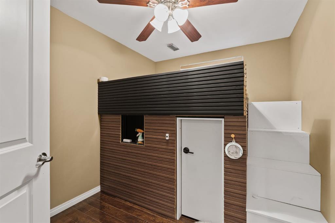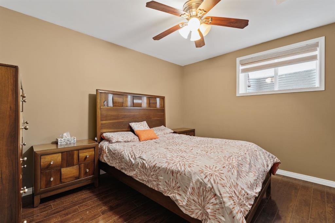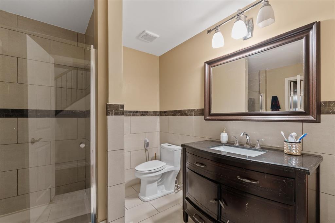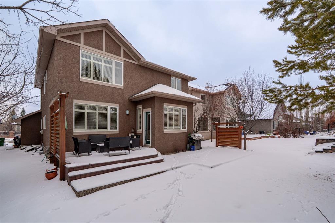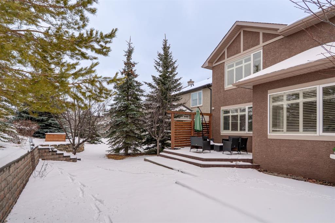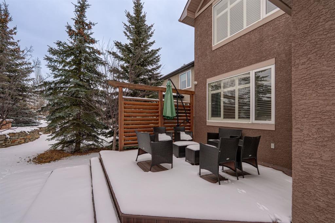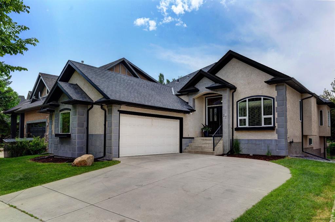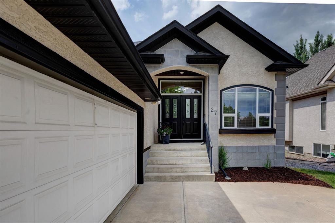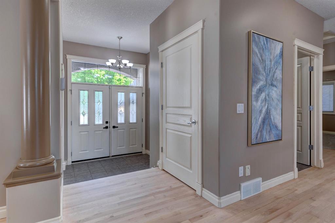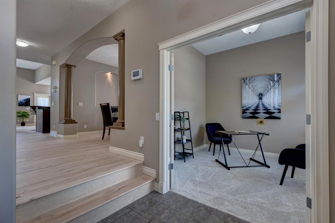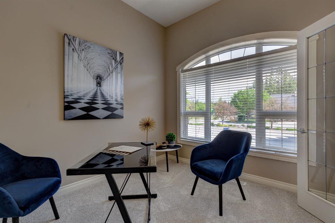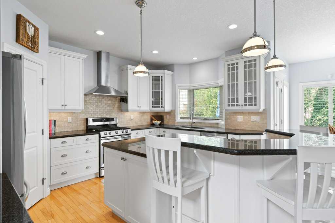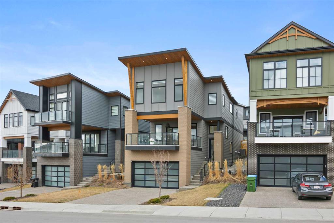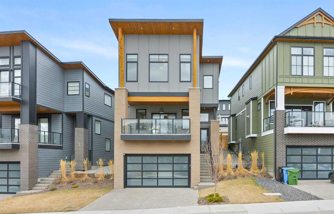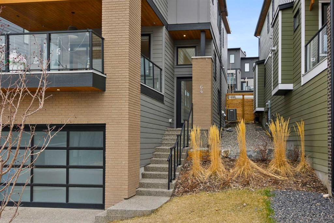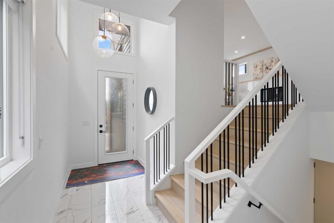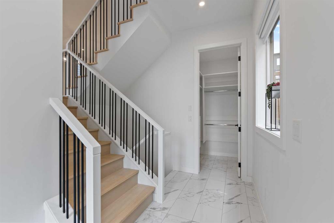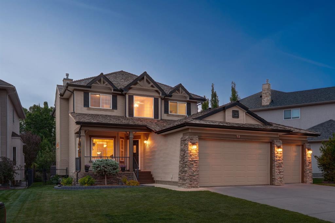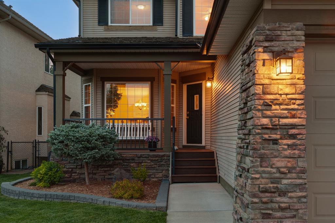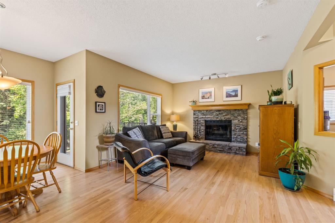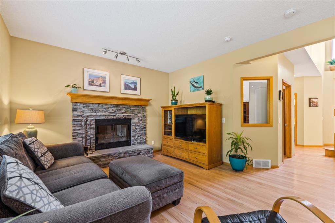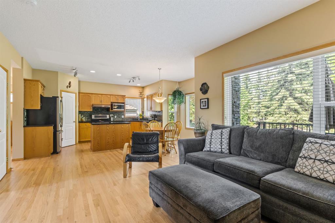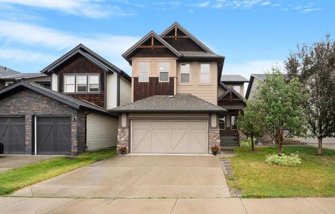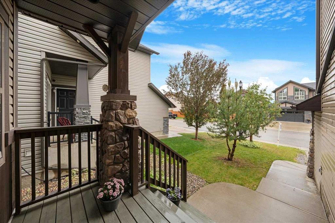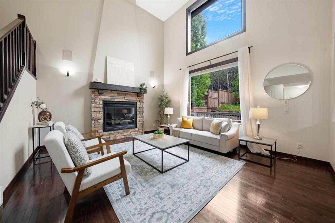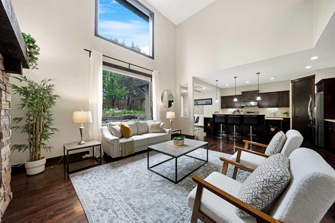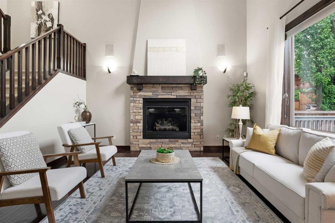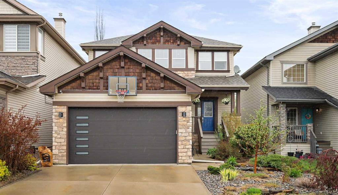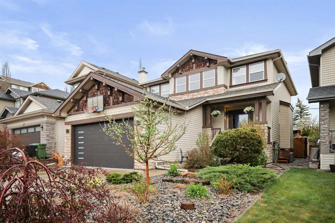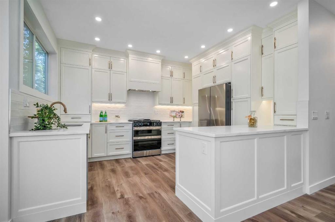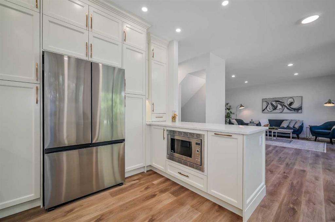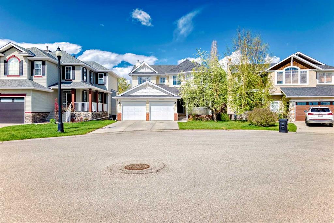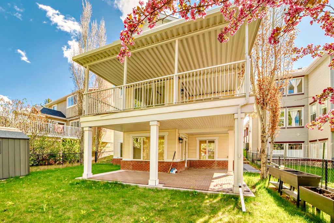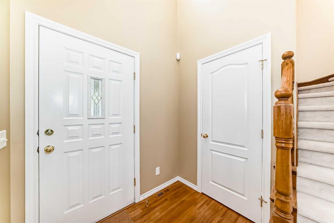254 Discovery Ridge Way SW
Calgary T3H 5S9
MLS® Number: A2206418
$ 1,100,000
6
BEDROOMS
3 + 1
BATHROOMS
2,509
SQUARE FEET
2004
YEAR BUILT
FULLY RENOVATED – inside & out – four beds up/two beds down, 3680 sq ft of living space over three levels… BEAUTIFUL! This is a home which will impress at every turn… move in ready, and LIKE NEW! Highlights include wideplank, white oak hardwoods through the main, new glass paneled railing leading upstairs, with oak accents, designer lighting and window coverings throughout and a heated garage... on a 6000 sq ft lot, with no neighbours in back – PRIVATE & QUIET! On the main you will enjoy the Great Room plan in back with a gourmet kitchen – s/s appliances, including gas cooktop – a center island/breakfast bar, sunny breakfast nook… and a Spice Kitchen tucked in back. There is also a proper living room and dining room upfront plus a private den/home office. Upstairs… four bedrooms! The primary is generous in size and enjoys a NEW 5pc en suite. The three additional beds are well-sized and share a newly renovated 4pc bath. The lower level has been fully developed offering a large rec room, two additional beds and a full bath. Discovery Ridge, an exceptional family community on Calgary’s west side with a feel for the mountains and ease of access downtown or west to the mountains via the new Stoney Trail…. PLUS the brilliant Griffith Woods park spanning the length of the community… DISCOVERY IS THE CHARM!
| COMMUNITY | Discovery Ridge |
| PROPERTY TYPE | Detached |
| BUILDING TYPE | House |
| STYLE | 2 Storey |
| YEAR BUILT | 2004 |
| SQUARE FOOTAGE | 2,509 |
| BEDROOMS | 6 |
| BATHROOMS | 4.00 |
| BASEMENT | Finished, Full |
| AMENITIES | |
| APPLIANCES | Dishwasher, Dryer, Garage Control(s), Gas Cooktop, Microwave, Oven-Built-In, Range Hood, Refrigerator, Washer, Window Coverings, Wine Refrigerator |
| COOLING | None |
| FIREPLACE | Electric |
| FLOORING | Carpet, Ceramic Tile, Hardwood |
| HEATING | Forced Air |
| LAUNDRY | Laundry Room, Main Level |
| LOT FEATURES | No Neighbours Behind, Rectangular Lot |
| PARKING | Double Garage Attached |
| RESTRICTIONS | None Known |
| ROOF | Asphalt Shingle |
| TITLE | Fee Simple |
| BROKER | RE/MAX First |
| ROOMS | DIMENSIONS (m) | LEVEL |
|---|---|---|
| Game Room | 29`11" x 13`5" | Lower |
| Bedroom | 11`11" x 11`8" | Lower |
| Bedroom | 10`4" x 8`2" | Lower |
| 3pc Bathroom | Lower | |
| Furnace/Utility Room | Lower | |
| Living Room | 13`0" x 12`2" | Main |
| Kitchen | 13`8" x 10`2" | Main |
| Spice Kitchen | 9`6" x 4`5" | Main |
| Dining Room | 13`0" x 11`6" | Main |
| Breakfast Nook | 9`11" x 7`0" | Main |
| Family Room | 15`10" x 14`4" | Main |
| Den | 11`5" x 8`10" | Main |
| Laundry | 9`1" x 7`0" | Main |
| 2pc Bathroom | Main | |
| Bedroom - Primary | 14`4" x 13`9" | Upper |
| 5pc Ensuite bath | Upper | |
| Bedroom | 12`1" x 11`5" | Upper |
| Bedroom | 12`11" x 11`0" | Upper |
| Bedroom | 11`5" x 10`5" | Upper |
| 4pc Bathroom | Upper |

