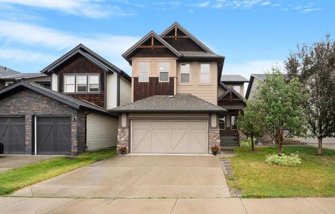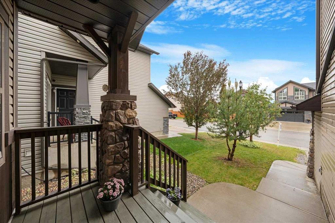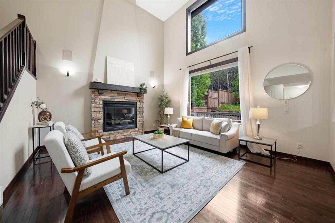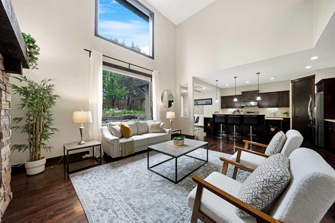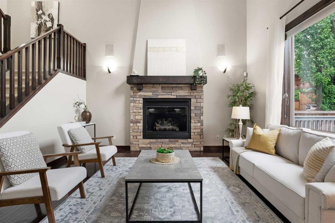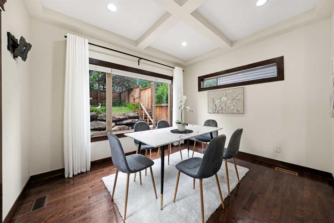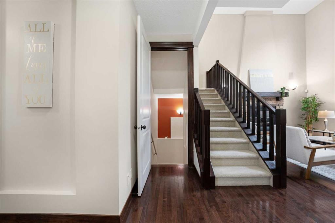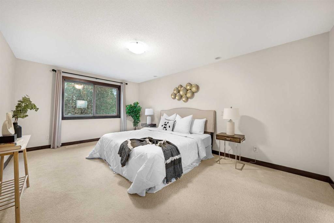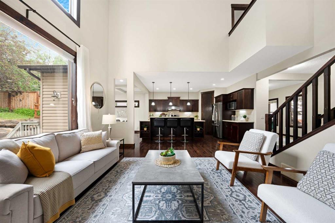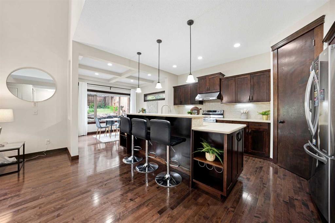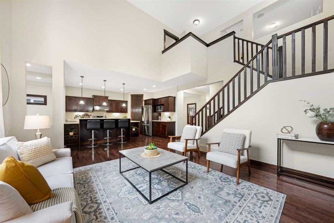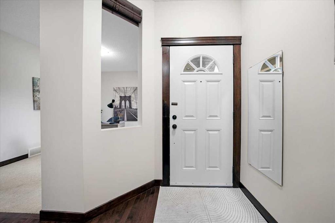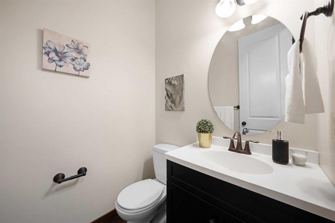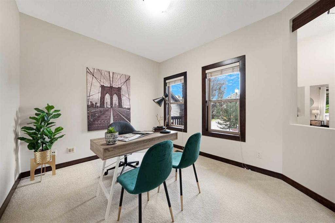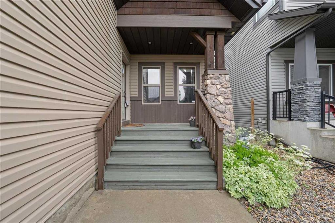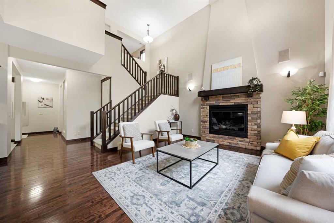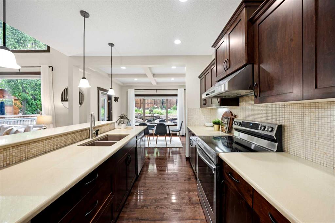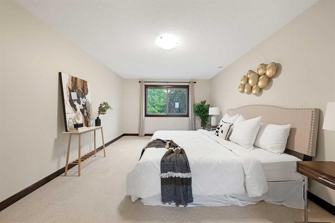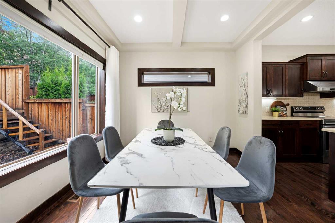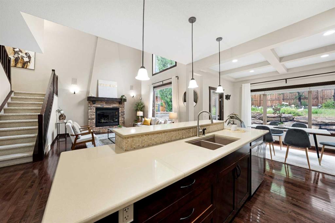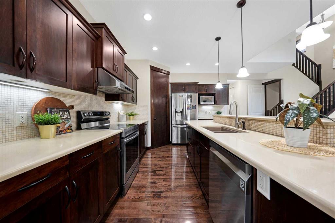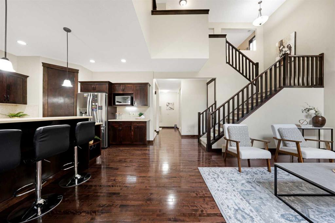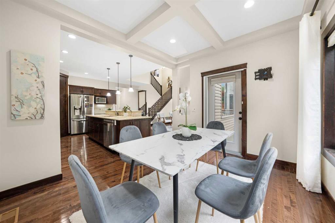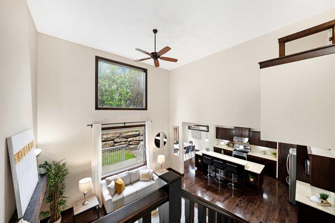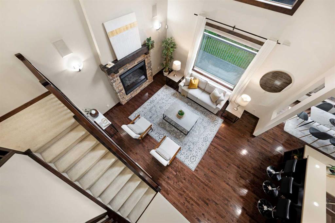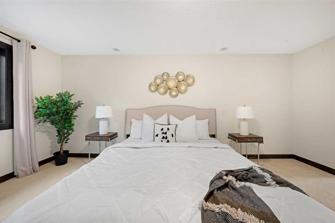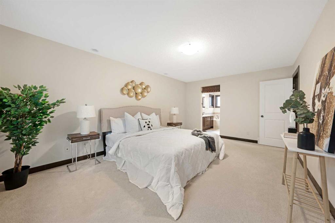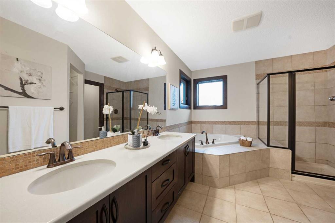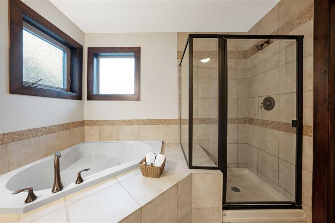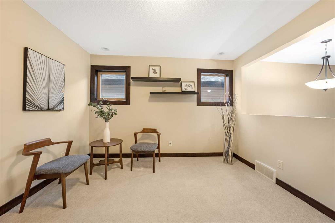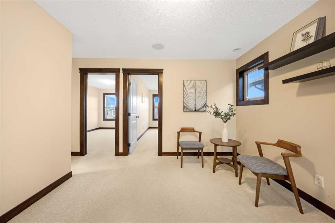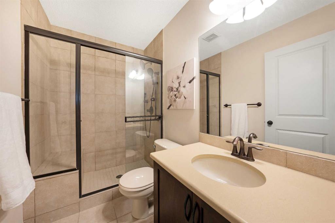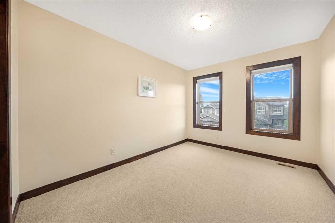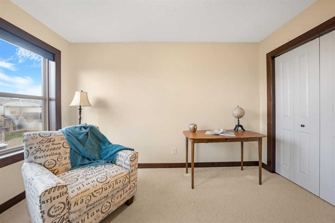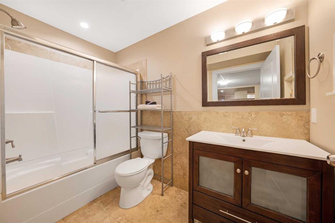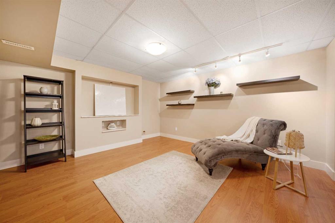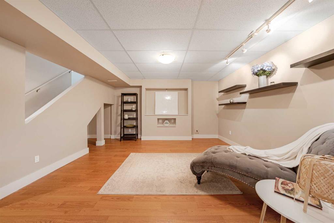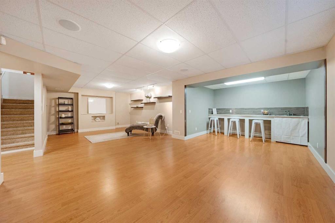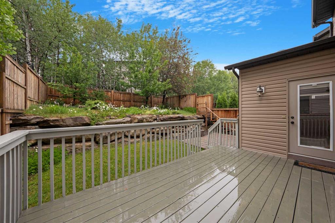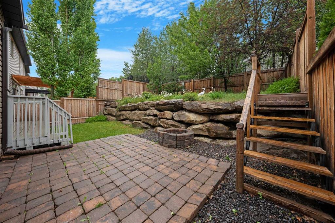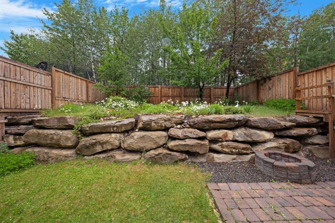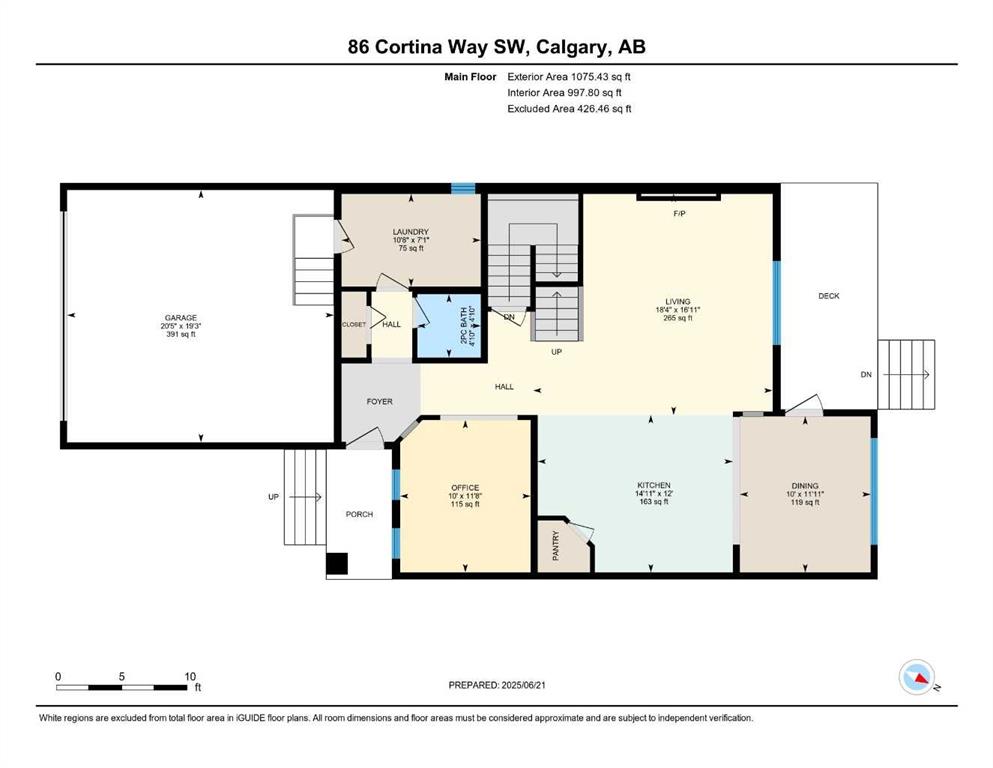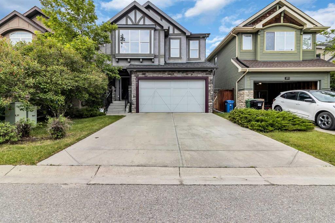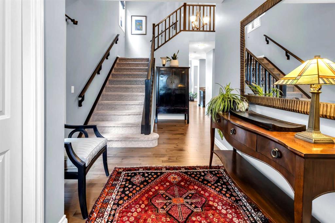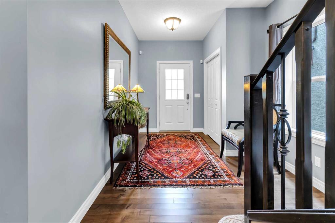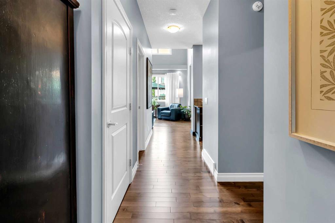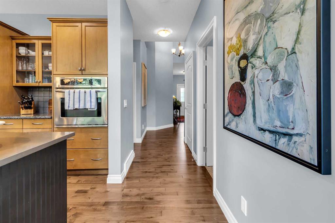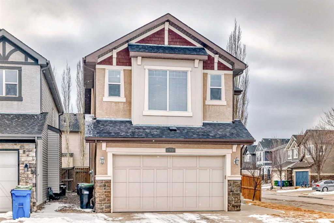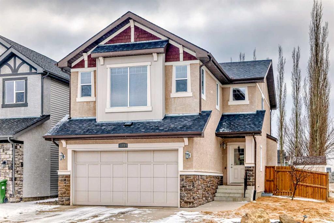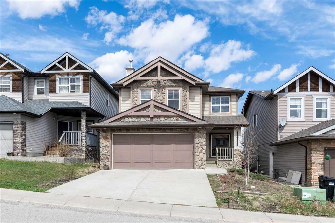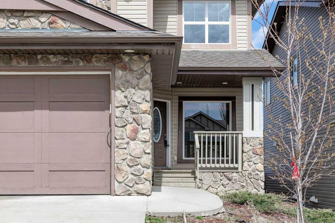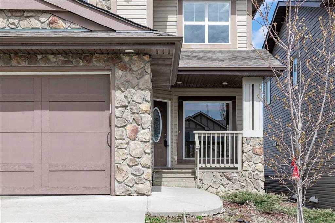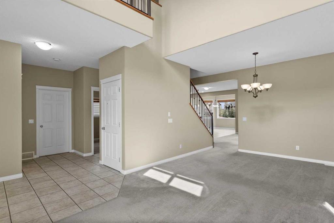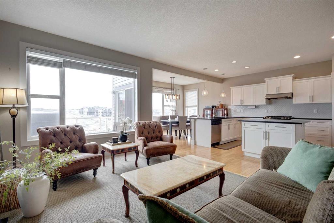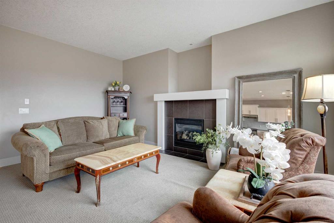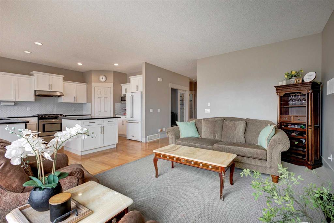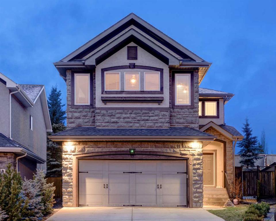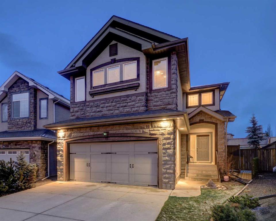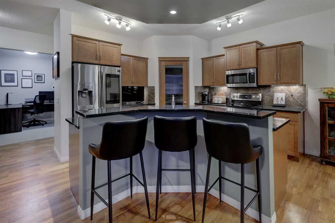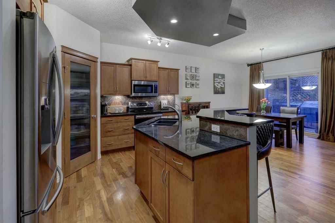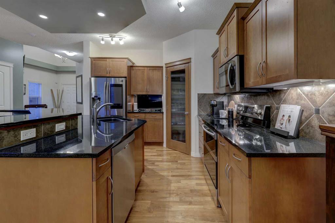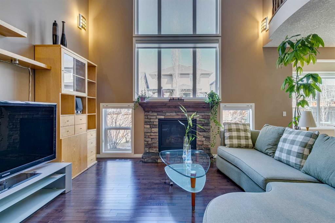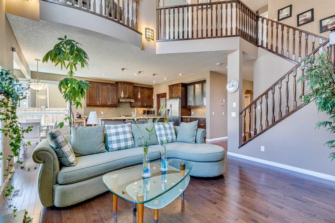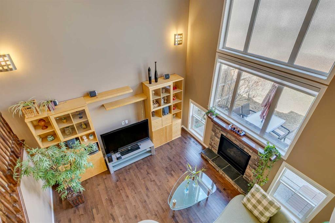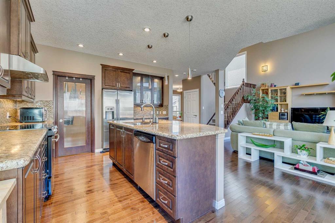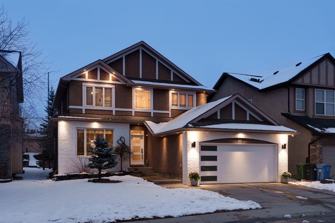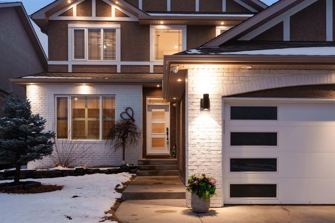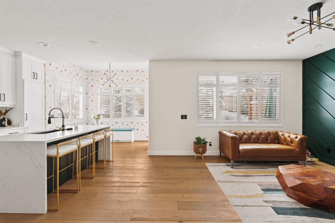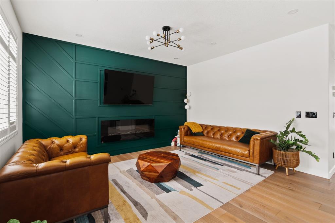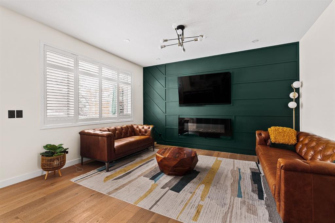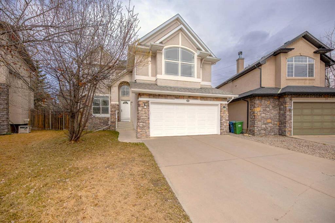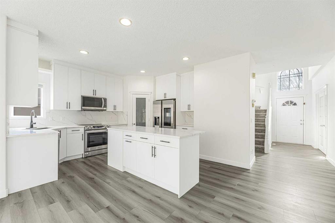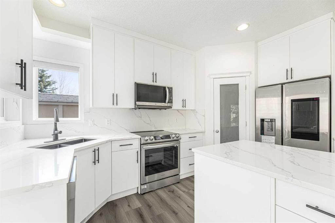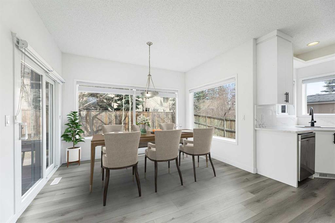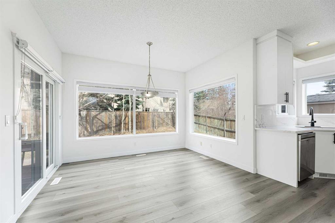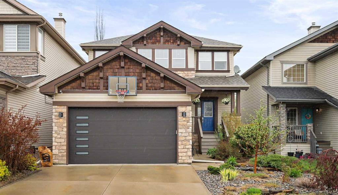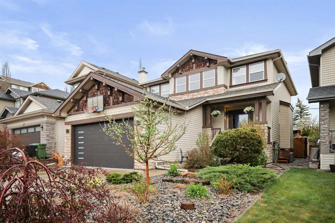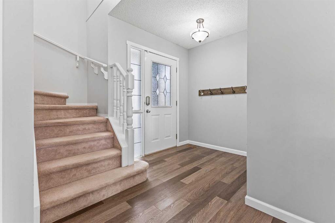86 Cortina Way SW
Calgary T3H 0L7
MLS® Number: A2232878
$ 919,900
4
BEDROOMS
3 + 1
BATHROOMS
2,131
SQUARE FEET
2008
YEAR BUILT
**Open house Sunday June 22 11-1pm**This beautiful well maintained 2-storey home located on a quiet cul-de-sac offers over 3,000 sqft of living space and strong value for the family buyer. As you walk into the main floor you are greeted with rich hardwood floor, a cozy den that could be a great home office. This home's main feature is the soaring vaulted ceiling in the large living room, a gas fire place, 9 feet ceiling through out of the rest of the main floor and upgraded with 8 feet doors, and beautiful windows to allow the sunshine in. The open plan kitchen has quartz countertop, a corner pantry, a large breakfast bar, a dining nook, and plenty of storage space with newer SS appliances. In your large master bedroom suite, the spa-like ensuite is complete with double sinks, quartz tops, corner tub, and walk-in closet. There are other two good size bedrooms, a 3-piece bath, and a convenient flex area. The professionally finished basement has a great layout that could fit a rec room, hobby area, or workout space. The 4th bedroom is a good size and steps away from the 4-piece bathroom with ceramic floors, upgraded lighting, and ample storage. The fully fenced backyard has plenty of seating areas, with a fire pit, deck for BBQs and other gardening opportunities. The property is right down the street from walking trails and a ravine area. The remaining features of the home are a large laundry area, 2-piece main floor bath, and the attached double garage. You will find award-winning schools, shopping/dining, public transit in the area, and just a short drive out of town. This is the one house you do not want to miss!
| COMMUNITY | Springbank Hill |
| PROPERTY TYPE | Detached |
| BUILDING TYPE | House |
| STYLE | 2 Storey |
| YEAR BUILT | 2008 |
| SQUARE FOOTAGE | 2,131 |
| BEDROOMS | 4 |
| BATHROOMS | 4.00 |
| BASEMENT | Finished, Full |
| AMENITIES | |
| APPLIANCES | Dishwasher, Dryer, Electric Stove, Garage Control(s), Range Hood, Refrigerator, Washer, Window Coverings |
| COOLING | None |
| FIREPLACE | Gas |
| FLOORING | Carpet, Ceramic Tile, Hardwood |
| HEATING | Forced Air, Natural Gas |
| LAUNDRY | Main Level |
| LOT FEATURES | Back Yard, Cul-De-Sac, Garden, Private, Rectangular Lot |
| PARKING | Double Garage Attached |
| RESTRICTIONS | None Known |
| ROOF | Asphalt Shingle |
| TITLE | Fee Simple |
| BROKER | Grand Realty |
| ROOMS | DIMENSIONS (m) | LEVEL |
|---|---|---|
| Flex Space | 30`0" x 16`0" | Basement |
| Bedroom | 11`8" x 9`2" | Basement |
| 4pc Bathroom | 5`3" x 9`3" | Basement |
| Living Room | 16`11" x 18`4" | Main |
| Kitchen | 12`0" x 14`11" | Main |
| Den | 11`8" x 10`0" | Main |
| Dining Room | 11`11" x 10`0" | Main |
| 2pc Bathroom | 4`10" x 4`10" | Main |
| Laundry | 7`1" x 10`8" | Main |
| Bedroom - Primary | 11`11" x 18`0" | Second |
| Bedroom | 9`3" x 13`5" | Second |
| Bedroom | 9`3" x 14`5" | Second |
| 5pc Ensuite bath | 12`2" x 11`11" | Second |
| 3pc Bathroom | 5`1" x 8`1" | Second |
| Hall | 11`6" x 11`0" | Second |

