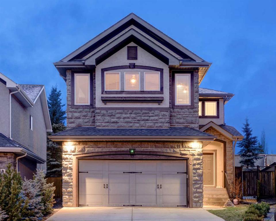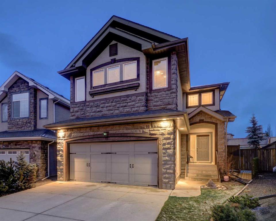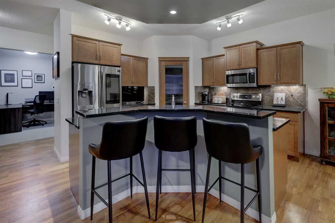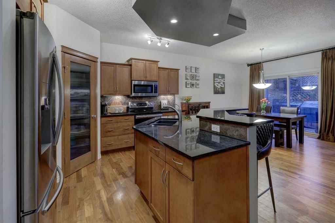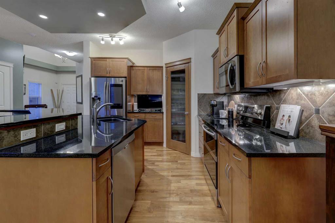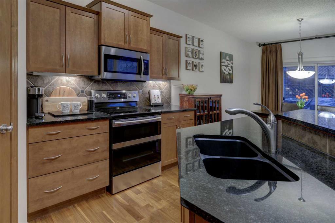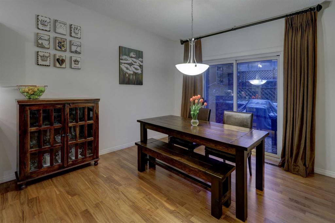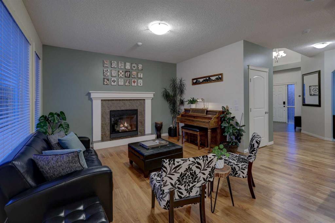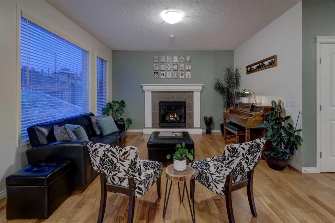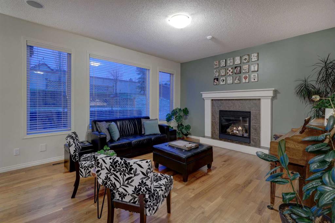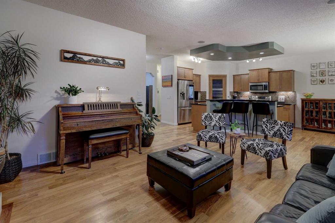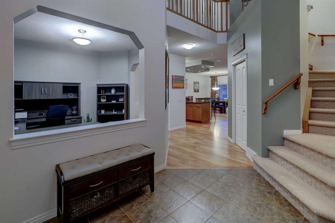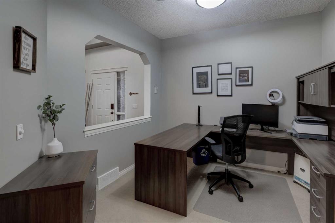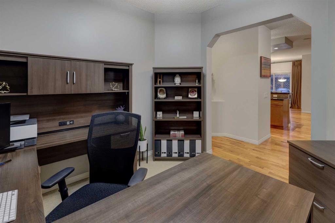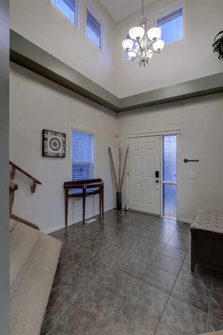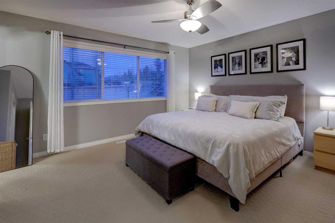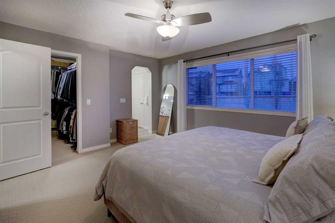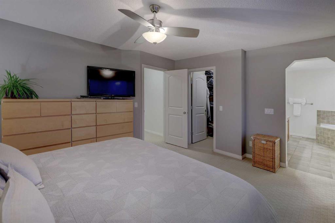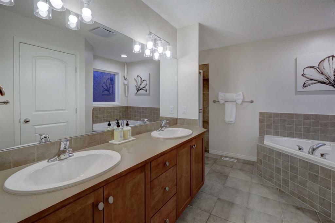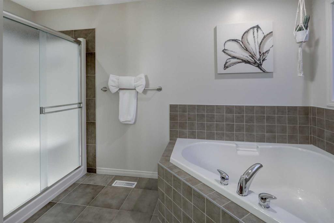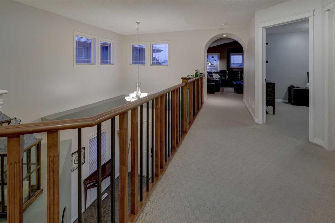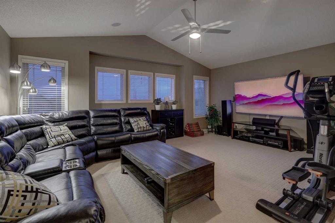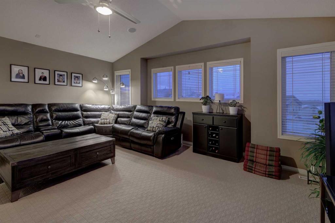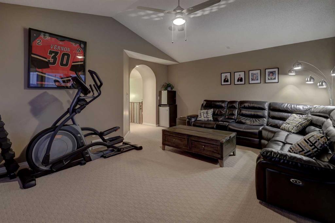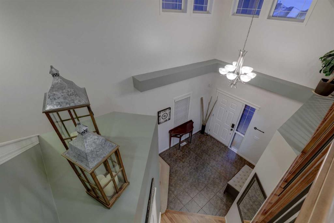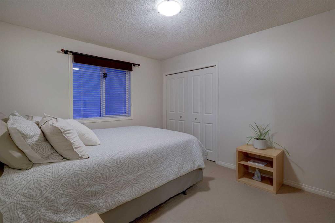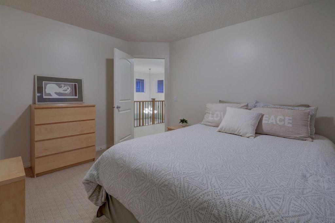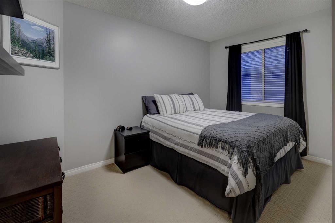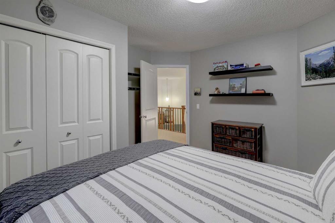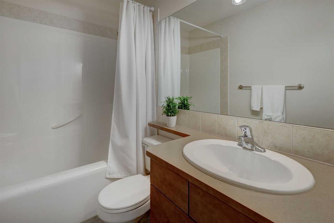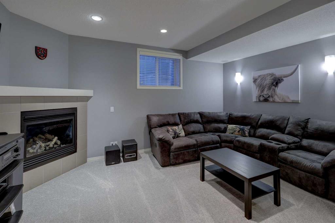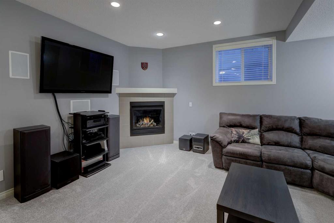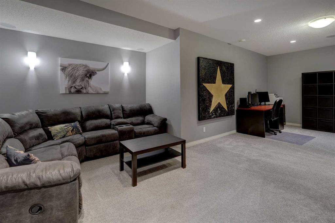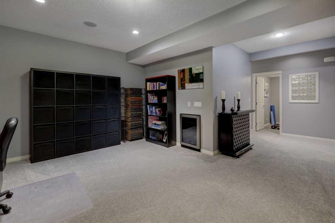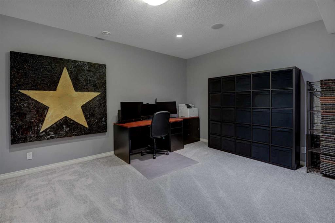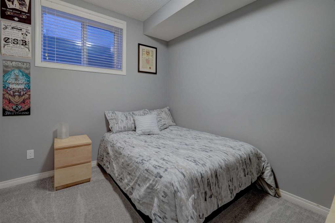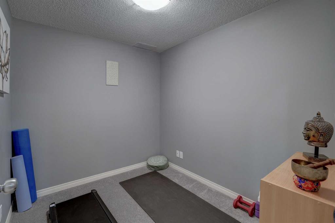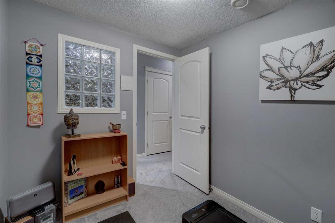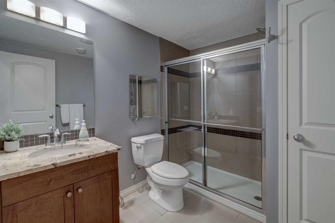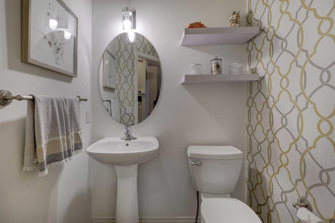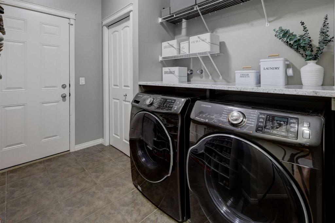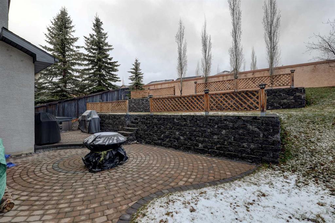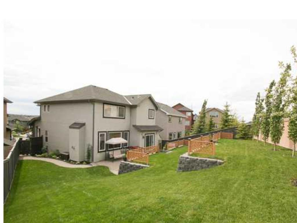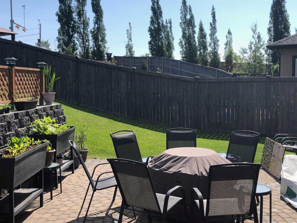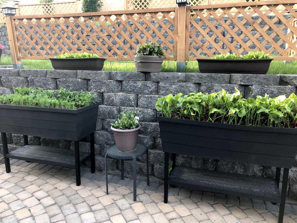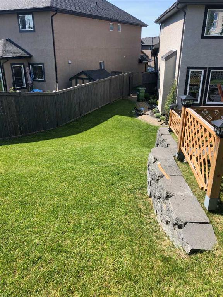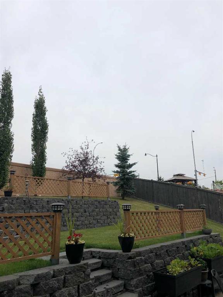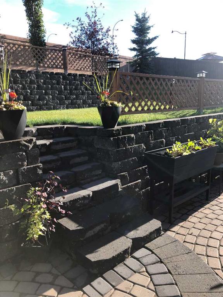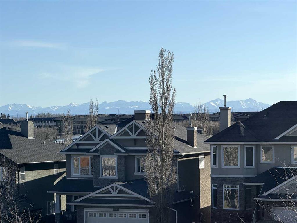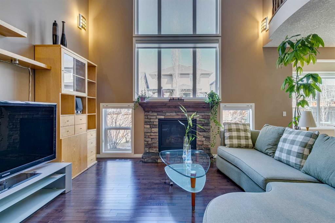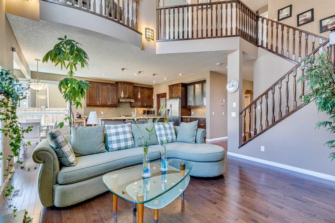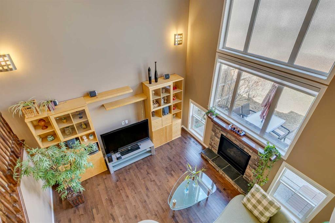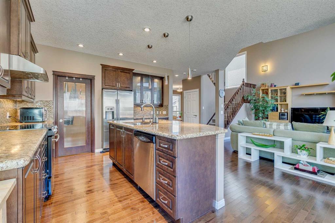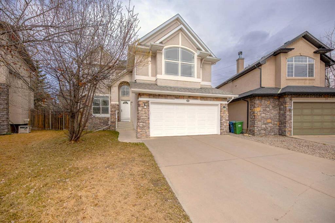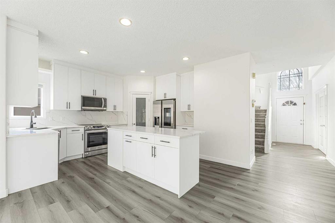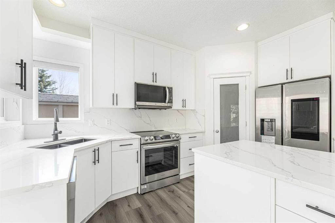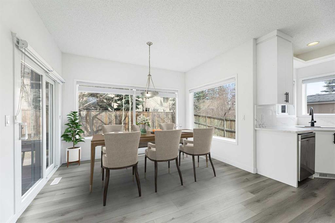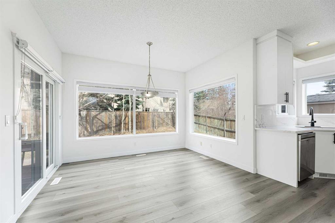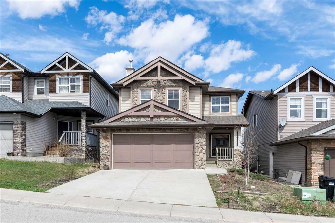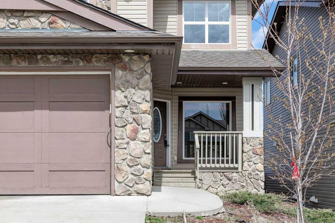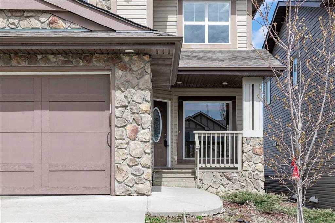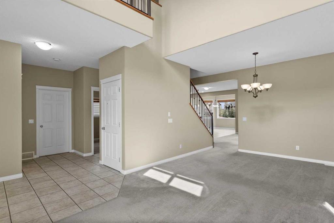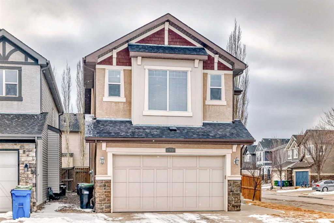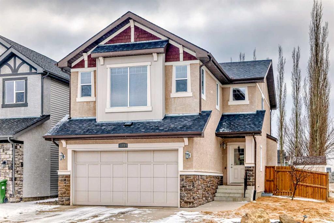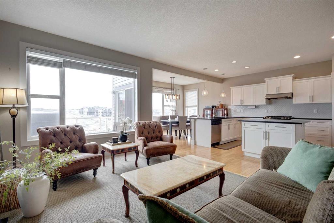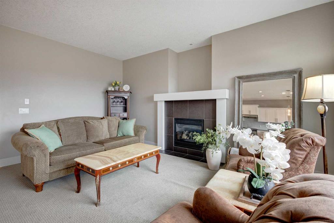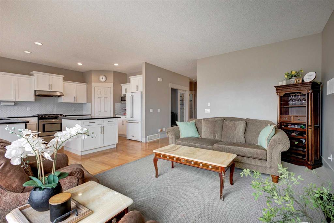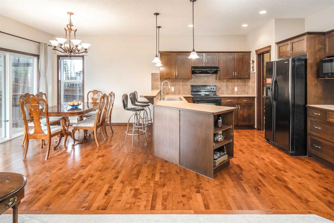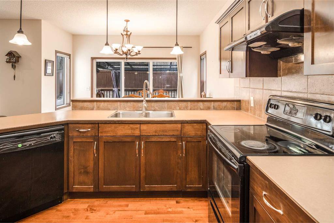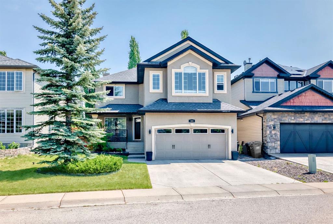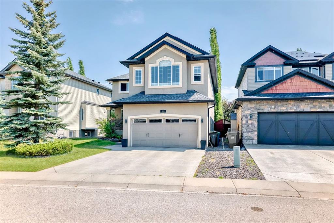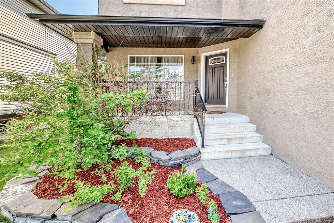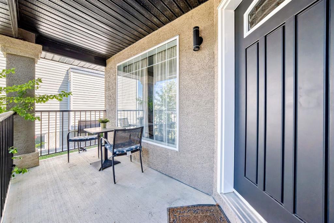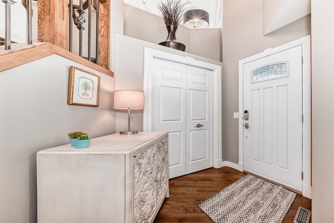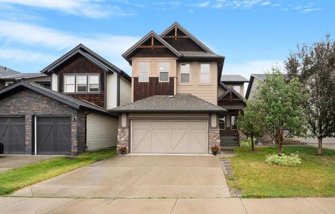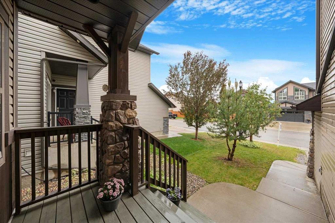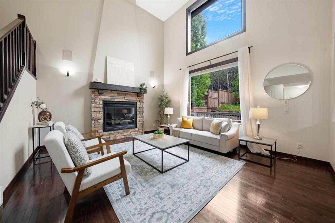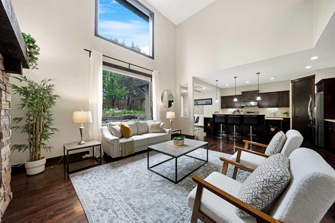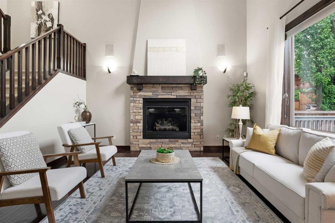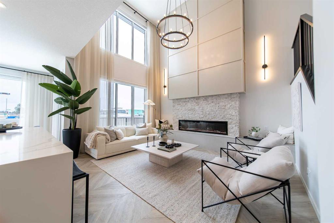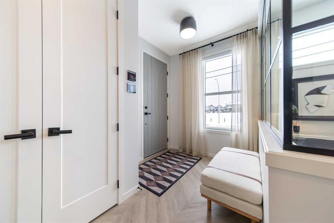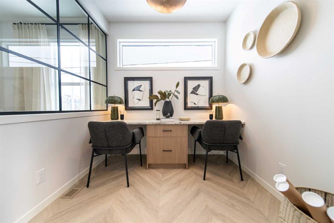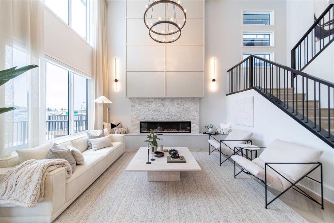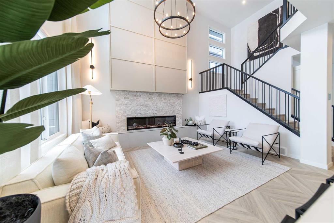30 Aspen Stone Mews SW
Calgary T3H5Z1
MLS® Number: A2212566
$ 999,888
4
BEDROOMS
3 + 1
BATHROOMS
2,329
SQUARE FEET
2005
YEAR BUILT
4 bedrooms | 3 ½ Bathrooms | 2 storey | Fully Finished Basement | Professionally landscaped yard | Double attached insulated garage. Welcome to this exquisite property located in the prestigious Aspen Woods community of Calgary. This home boasts over 3350 square feet of developed space, nestled in a serene cul-de-sac, perfect for those seeking tranquility and privacy. Upon entering, you are greeted by a grand entrance with an elegant staircase that sets the tone for the rest of the home. The main floor features 9-foot ceilings, a spacious office, gorgeous hardwood floors and a modern kitchen with an open concept living and dining room. The second floor has a large bonus room with vaulted ceilings which is ideal for both entertaining and everyday living - perfect for movie night or gathering with friends, Upstairs you will also find three generously sized bedrooms and two full bathrooms. The primary suite is a true retreat with a double vanity, soaker tub, large sized bedroom with a large walk-in closet, offering comfort and convenience. The fully finished basement is professionally developed and includes a large recreation room with a cozy fireplace, bedroom, bathroom, built-in bar fridge, yoga or kids play room/exercise room, and furnace/utility room with storage. This basement space provides additional living quarters, making it perfect for guests or a growing family. The exterior of this property is equally impressive. Professionally landscaped, the yard features stone patio and walkway, shed with a wood chip garden all set on a pie lot with perennials ensuring ample space and privacy. The double attached insulated garage is complete with high ceilings and plenty of built in overhead storage. Recent upgrades include newly painted walls on the main floor and upper level, kitchen and laundry appliances replaced in 2020, giving the home a fresh and modern feel. Additionally, the property boasts gorgeous mountain views from the bonus room upstairs, enhancing its appeal. Location is key, and this home does not disappoint. It is within walking distance of Aspen Landing shopping center, great restaurants, and coffee shops. Furthermore, it is just down the street from one of Calgary's best private schools and only a 15 minute drive to downtown and a short distance to LRT and Westside recreation center, making it perfect for families. Don’t miss the opportunity to own this stunning property in Aspen Woods - a perfect community for active families. It is truly a place you will want to call home.
| COMMUNITY | Aspen Woods |
| PROPERTY TYPE | Detached |
| BUILDING TYPE | House |
| STYLE | 2 Storey |
| YEAR BUILT | 2005 |
| SQUARE FOOTAGE | 2,329 |
| BEDROOMS | 4 |
| BATHROOMS | 4.00 |
| BASEMENT | Finished, Full |
| AMENITIES | |
| APPLIANCES | Bar Fridge, Central Air Conditioner, Dishwasher, Dryer, Electric Stove, Microwave, Refrigerator, Washer |
| COOLING | Central Air |
| FIREPLACE | Basement, Family Room, Gas |
| FLOORING | Carpet, Ceramic Tile, Hardwood |
| HEATING | Forced Air, Natural Gas |
| LAUNDRY | Main Level |
| LOT FEATURES | Back Yard, Cul-De-Sac, Pie Shaped Lot |
| PARKING | Double Garage Attached |
| RESTRICTIONS | Restrictive Covenant, Utility Right Of Way |
| ROOF | Asphalt Shingle |
| TITLE | Fee Simple |
| BROKER | RE/MAX First |
| ROOMS | DIMENSIONS (m) | LEVEL |
|---|---|---|
| 3pc Bathroom | 7`2" x 8`6" | Lower |
| Bedroom | 10`4" x 8`8" | Lower |
| Game Room | 25`9" x 17`1" | Lower |
| Storage | 10`5" x 12`5" | Lower |
| Exercise Room | 7`1" x 8`6" | Lower |
| 2pc Bathroom | 6`2" x 4`11" | Main |
| Dining Room | 11`0" x 11`2" | Main |
| Foyer | 8`8" x 11`2" | Main |
| Kitchen | 11`4" x 13`5" | Main |
| Laundry | 6`11" x 9`4" | Main |
| Living Room | 16`0" x 13`5" | Main |
| Office | 10`0" x 9`10" | Main |
| Pantry | 4`5" x 4`6" | Main |
| 4pc Bathroom | 9`9" x 4`11" | Second |
| 5pc Ensuite bath | 11`6" x 11`1" | Second |
| Bedroom | 12`4" x 9`8" | Second |
| Bedroom | 12`5" x 10`10" | Second |
| Bedroom - Primary | 14`11" x 13`7" | Second |
| Family Room | 19`0" x 17`0" | Second |

