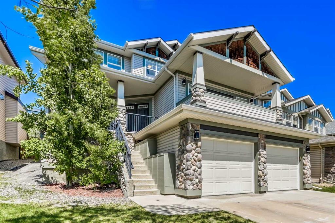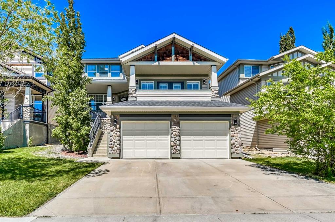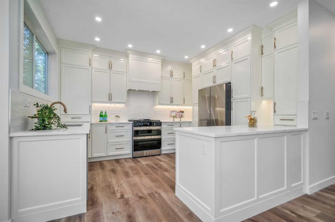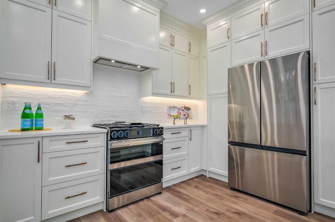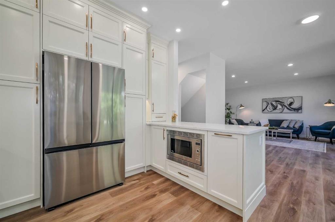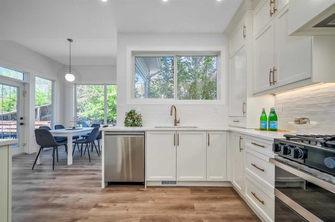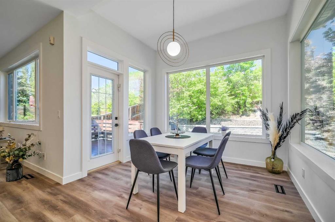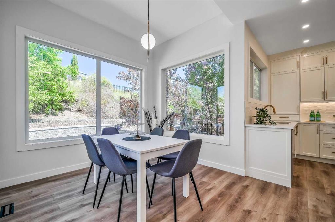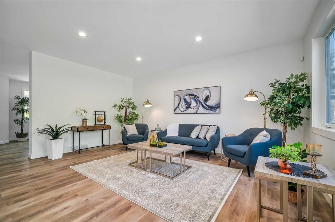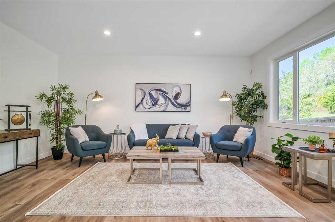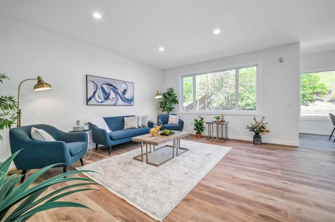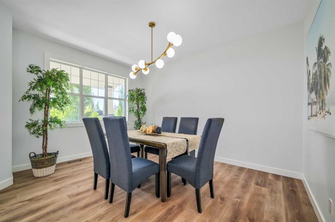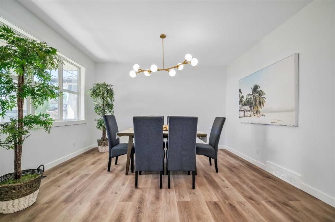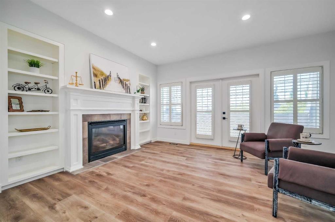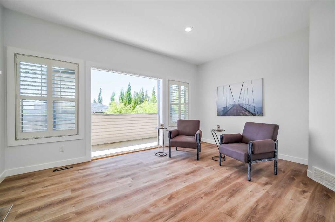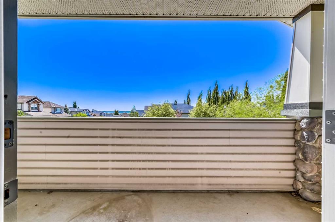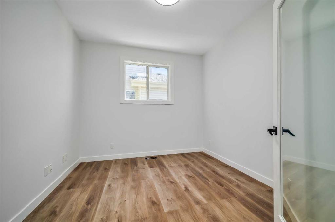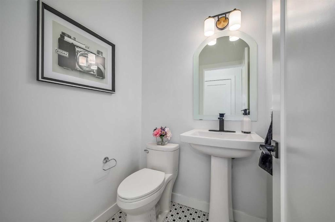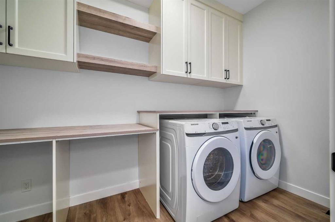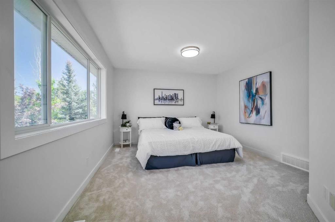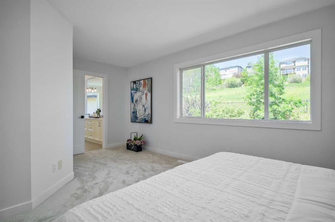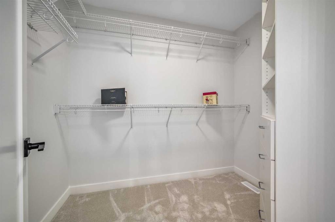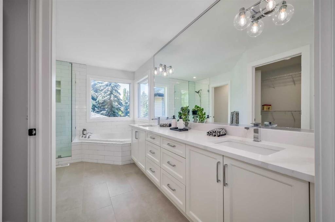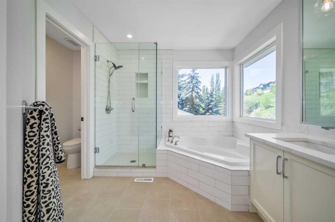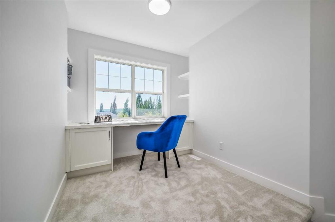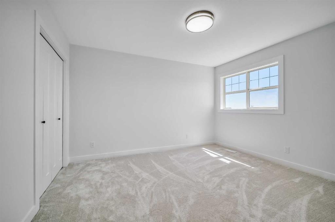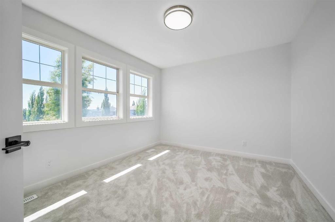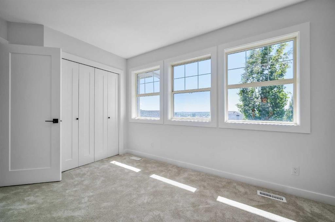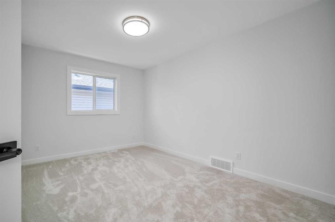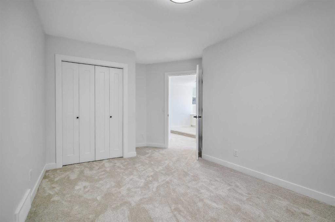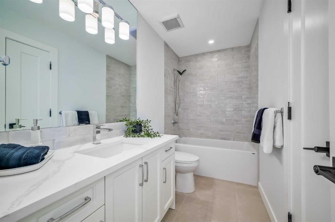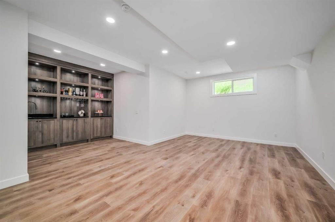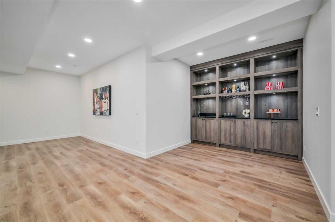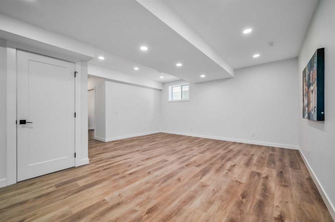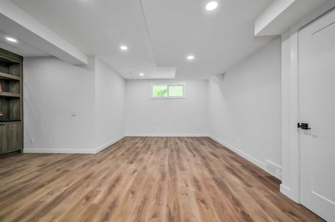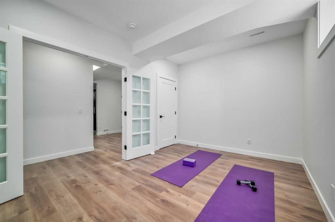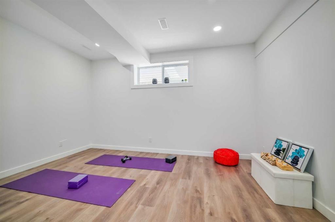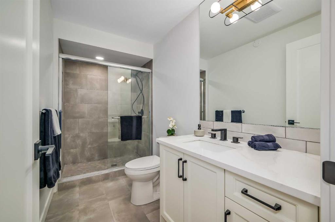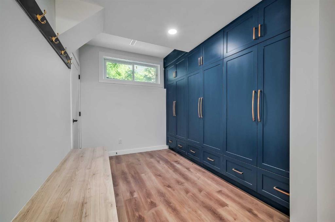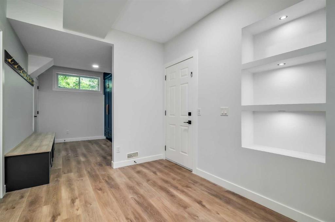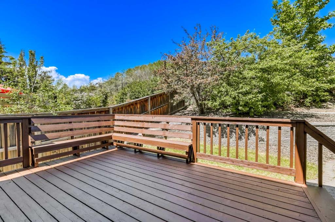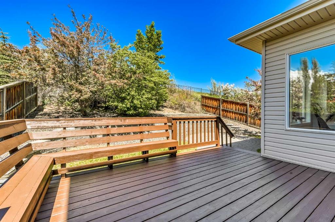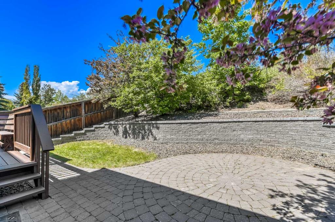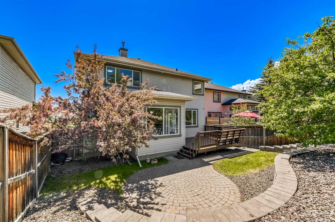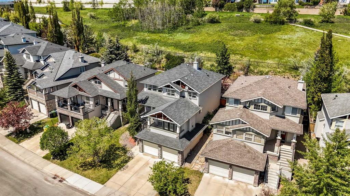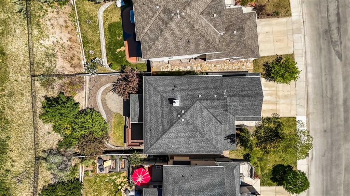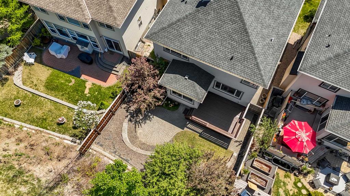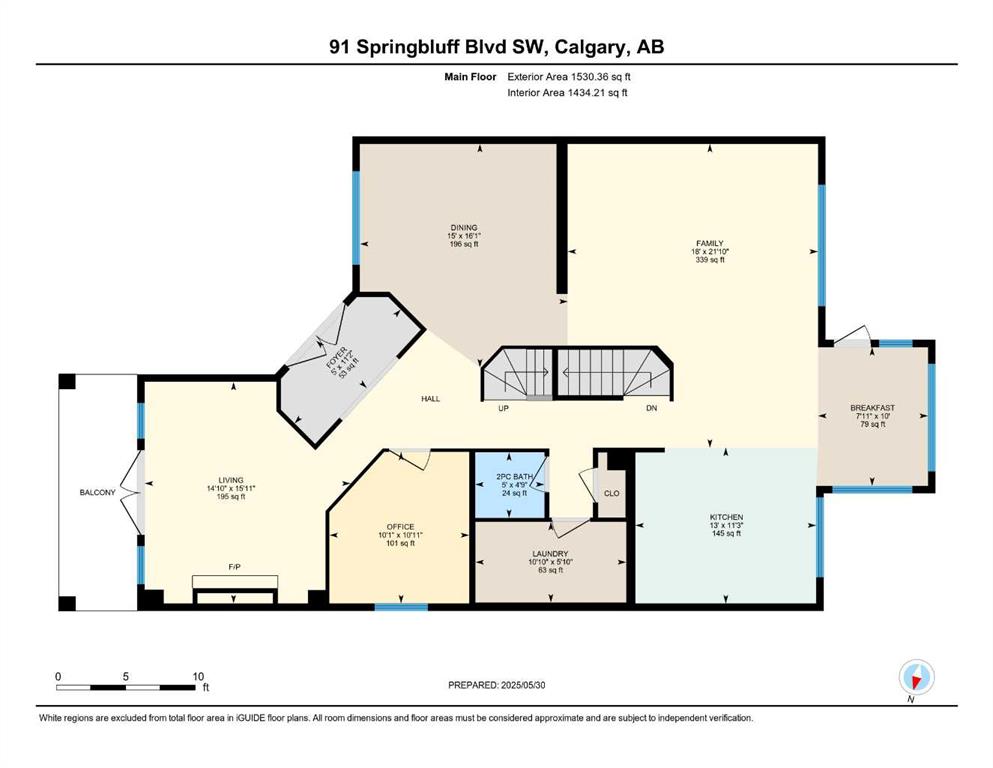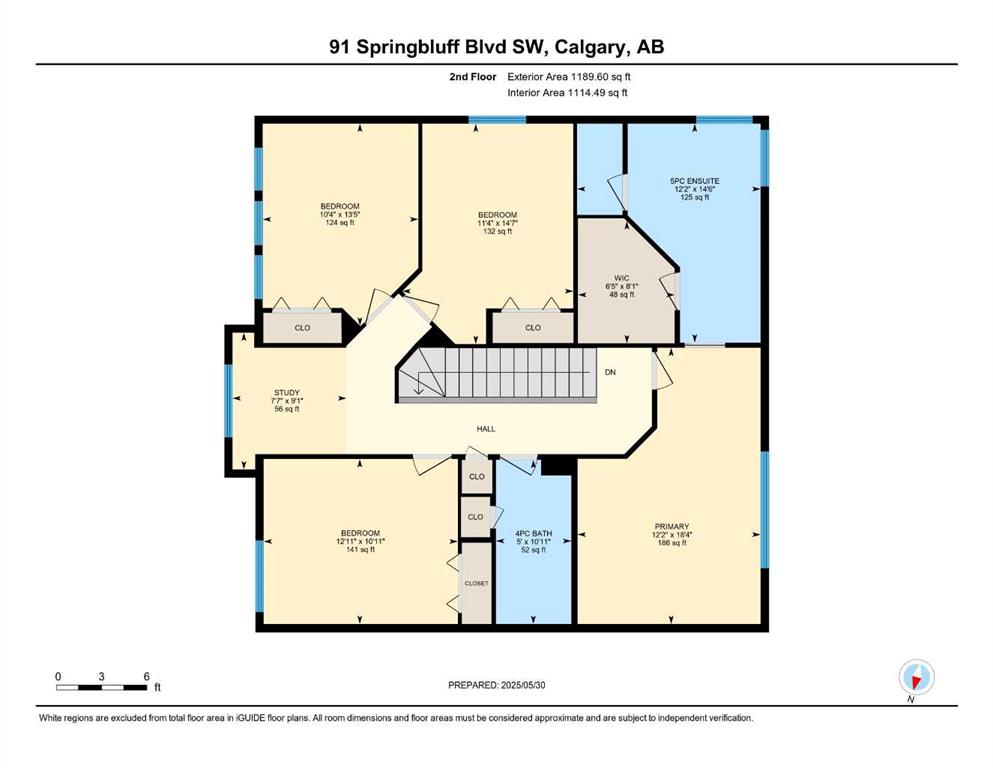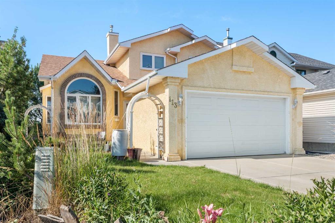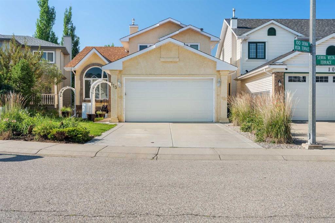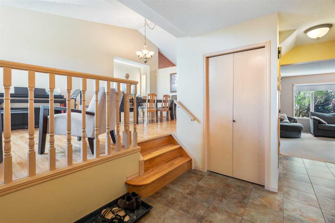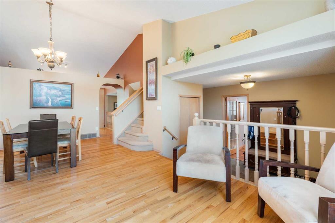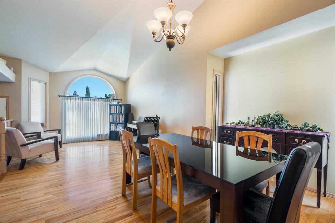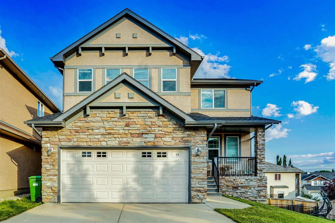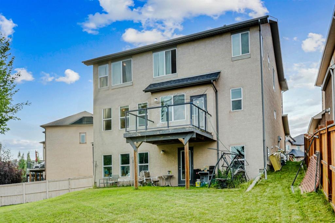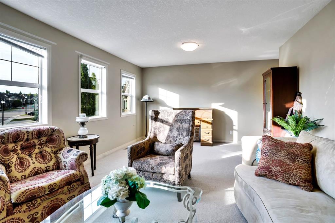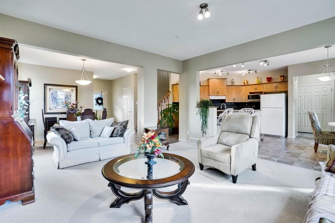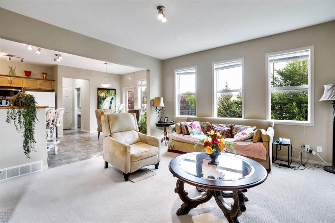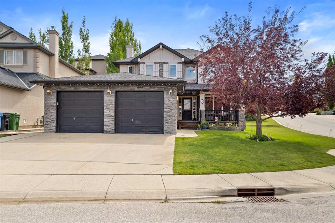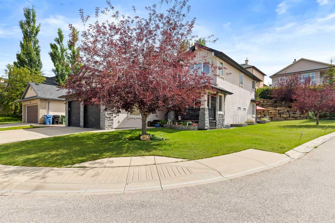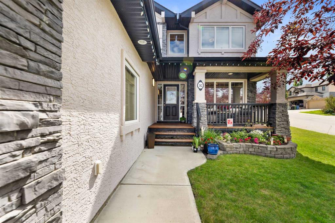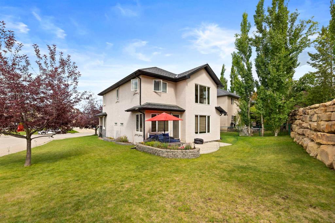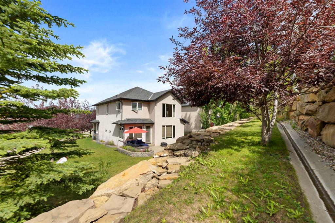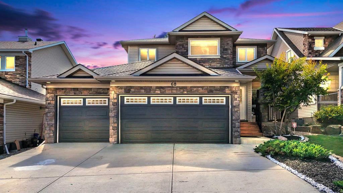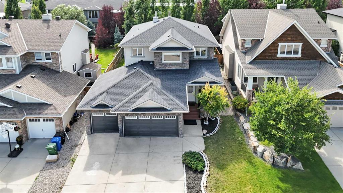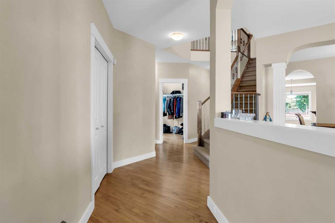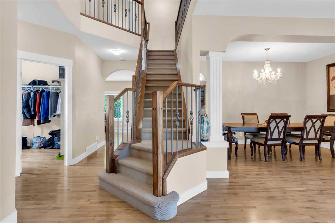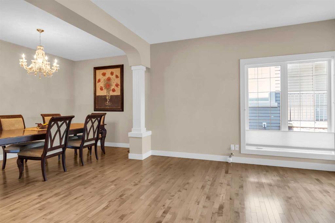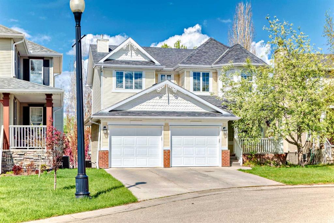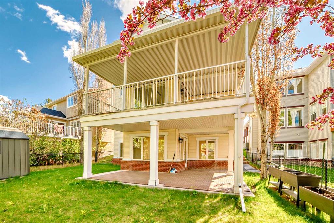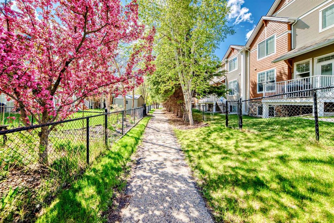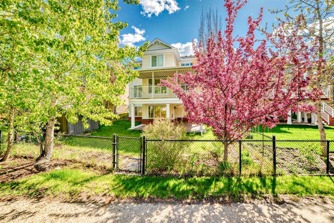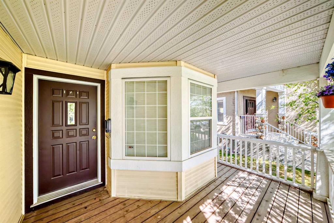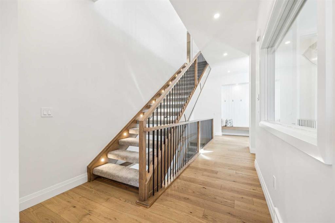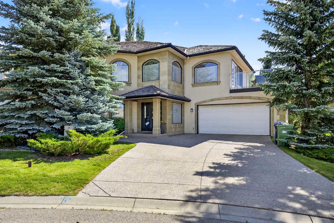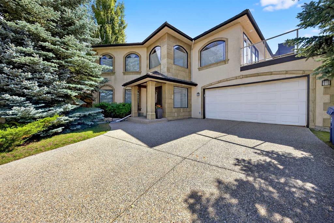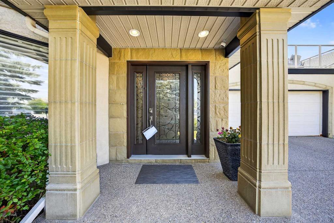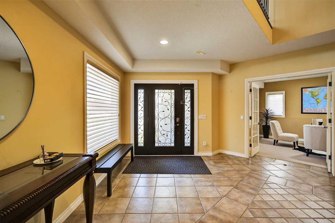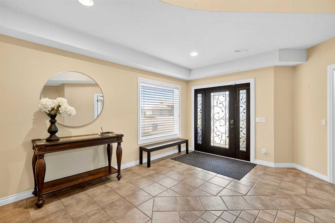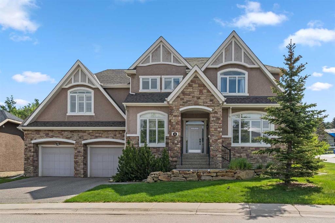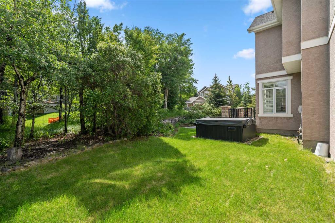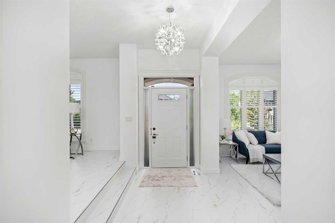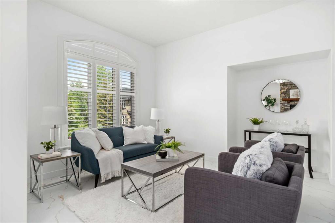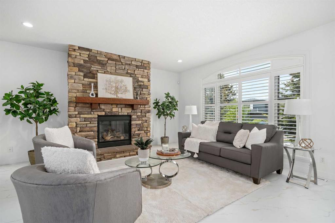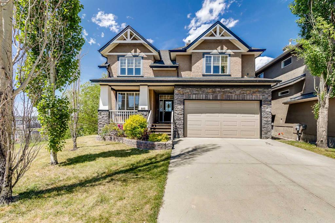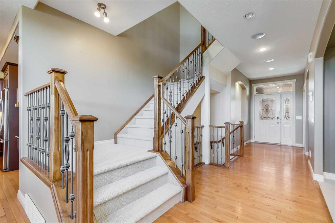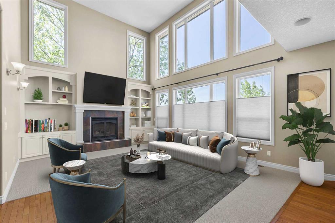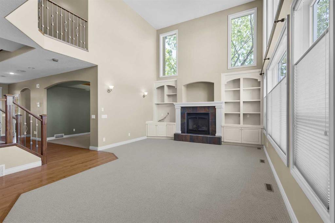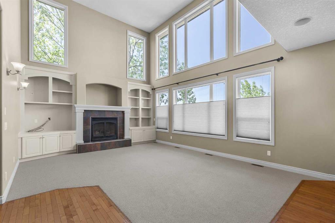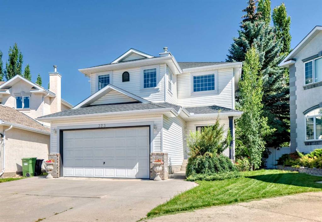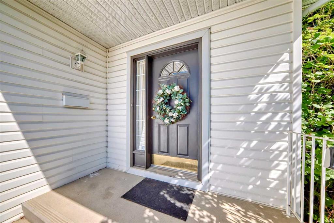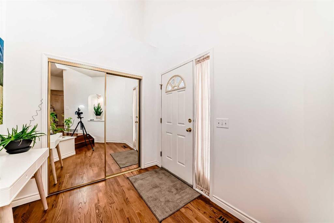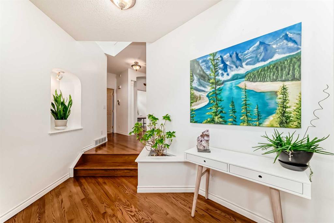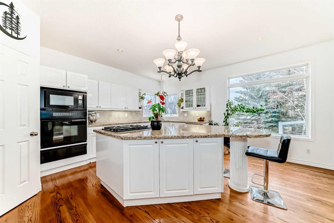91 Springbluff Boulevard SW
Calgary T3H 4V3
MLS® Number: A2246312
$ 1,239,000
5
BEDROOMS
3 + 1
BATHROOMS
2,720
SQUARE FEET
2003
YEAR BUILT
Welcome to this beautifully reimagined 5-bedroom residence in the highly sought-after community of Springbank Hill. Blending timeless elegance with modern design, this 2-storey reverse walkout home showcases sweeping southern views and an abundance of natural light, complemented by brand new custom zebra-style roller blinds throughout. GOURMET KITCHEN The heart of this home is its fully renovated kitchen, featuring quartz countertops, custom cabinetry with crown mouldings, stylish gold hardware, and premium stainless-steel appliances, including a gas range with double ovens and a custom hood fan. MAIN FLOOR LIVING An inviting living room centers around a cozy gas fireplace framed by built-in bookcases and flows seamlessly into a formal dining area with an elegant gold fixture. A spacious family room extends to the beautifully landscaped backyard and greenspace beyond, creating a warm and welcoming atmosphere for everyday living. OUTDOOR ENTERTAINING Enjoy multiple outdoor spaces, from the charming front porch and a private balcony off the main living room to the refreshed rear deck with built-in seating, natural gas hookup, interlocking patio, and a professionally landscaped yard with retaining wall gardens—perfect for entertaining or peaceful relaxation. UPPER-LEVEL RETREAT The primary suite is a private haven with a generous walk-in closet and a luxurious 5-piece ensuite complete with quartz counters, a corner soaker tub, and a glass-enclosed shower. Three additional bedrooms, a versatile open workspace with captivating southern views, and a 4-piece bath complete the upper level. PROFESSIONALLY FINISHED BASEMENT The lower level is designed for both comfort and function, offering a large recreation room with a wet bar, a spacious bedroom with French doors, a stylish 3-piece bathroom, and a well-planned mudroom with direct access to the attached double garage and a cold storage area. PRIME LOCATION This exceptional home is just minutes from the 69th Street CTrain Station, Signal Hill Centre, and several top-rated schools, including Menno Simons, Ernest Manning, Guardian Angels, and Rundle College. Beautifully renovated from top to bottom, this Springbank Hill home offers refined finishes, thoughtful design, and unmatched convenience in one of Calgary’s premier neighbourhoods.
| COMMUNITY | Springbank Hill |
| PROPERTY TYPE | Detached |
| BUILDING TYPE | House |
| STYLE | 2 Storey |
| YEAR BUILT | 2003 |
| SQUARE FOOTAGE | 2,720 |
| BEDROOMS | 5 |
| BATHROOMS | 4.00 |
| BASEMENT | Finished, Full |
| AMENITIES | |
| APPLIANCES | Dishwasher, Dryer, Gas Range, Microwave, Range Hood, Refrigerator, Washer, Window Coverings |
| COOLING | None |
| FIREPLACE | Gas, Living Room |
| FLOORING | Carpet, Tile, Vinyl Plank |
| HEATING | Forced Air, Natural Gas |
| LAUNDRY | Main Level |
| LOT FEATURES | Back Yard, Backs on to Park/Green Space, No Neighbours Behind |
| PARKING | Double Garage Attached, Driveway |
| RESTRICTIONS | None Known |
| ROOF | Shingle |
| TITLE | Fee Simple |
| BROKER | The Real Estate District |
| ROOMS | DIMENSIONS (m) | LEVEL |
|---|---|---|
| Game Room | 32`1" x 25`5" | Basement |
| Bedroom | 9`8" x 14`5" | Basement |
| 3pc Bathroom | 4`11" x 10`9" | Basement |
| Mud Room | 10`4" x 8`8" | Basement |
| Cold Room/Cellar | 13`5" x 7`5" | Basement |
| Furnace/Utility Room | 9`1" x 10`9" | Basement |
| 5pc Ensuite bath | 14`6" x 12`2" | Main |
| Kitchen | 11`3" x 13`0" | Main |
| Breakfast Nook | 10`0" x 7`11" | Main |
| Dining Room | 16`1" x 15`0" | Main |
| Living Room | 15`11" x 14`10" | Main |
| Family Room | 21`10" x 18`0" | Main |
| Office | 10`11" x 10`1" | Main |
| 2pc Bathroom | 4`9" x 5`0" | Main |
| Foyer | 11`2" x 5`0" | Main |
| Laundry | 5`10" x 10`10" | Main |
| Bedroom | 13`5" x 10`4" | Main |
| 4pc Bathroom | 10`11" x 5`0" | Second |
| Library | 9`1" x 7`7" | Second |
| Bedroom - Primary | 13`5" x 10`4" | Second |
| Walk-In Closet | 8`1" x 6`5" | Second |
| Bedroom | 14`7" x 11`4" | Second |
| Bedroom | 10`11" x 12`11" | Second |

