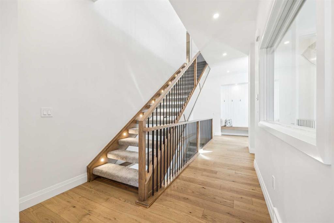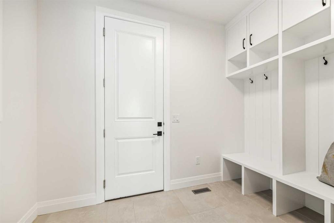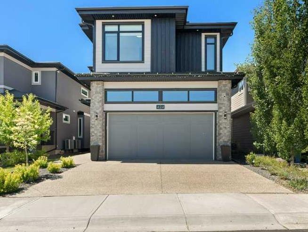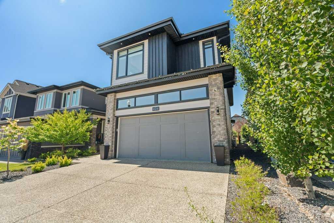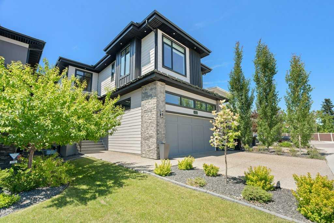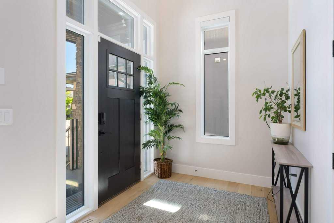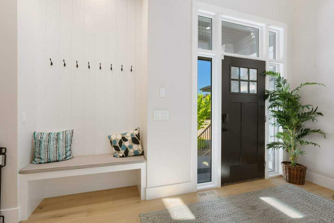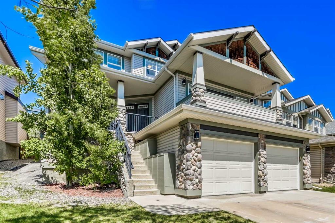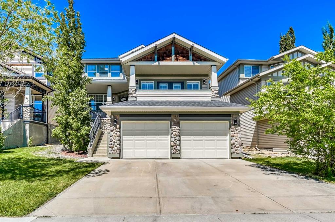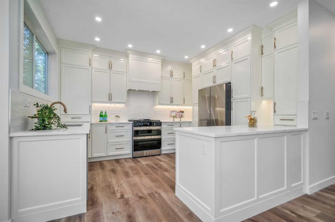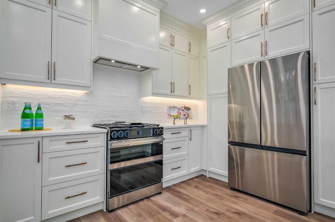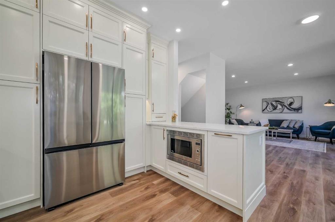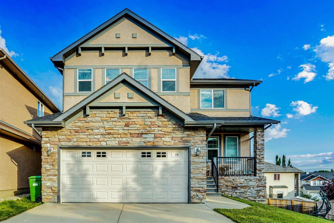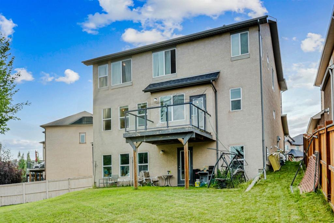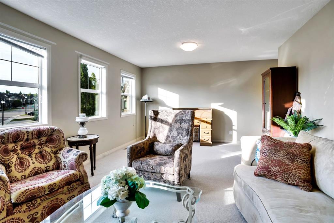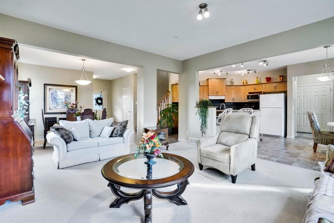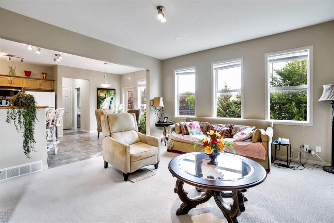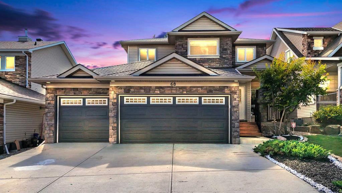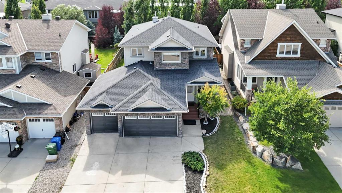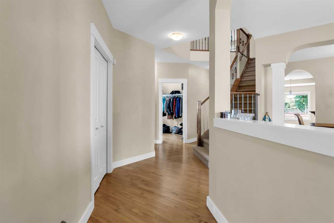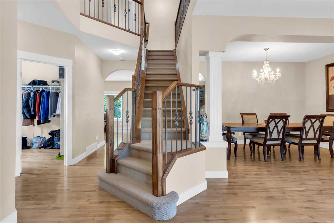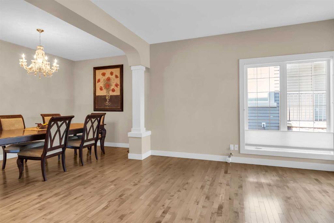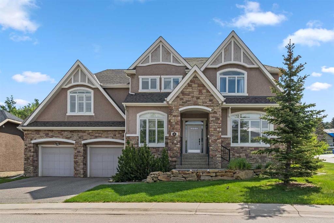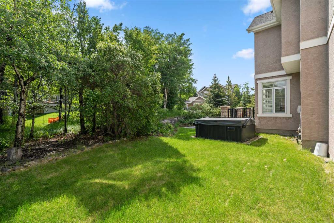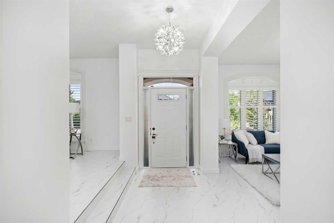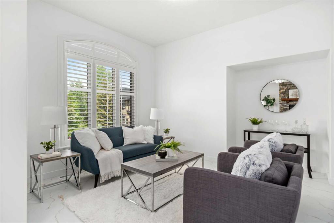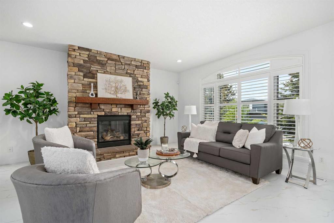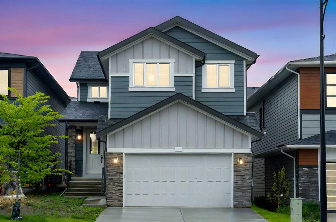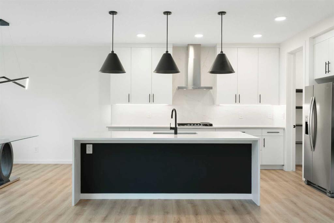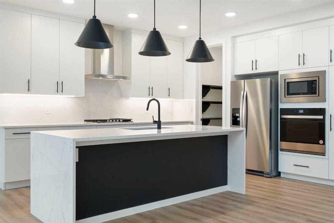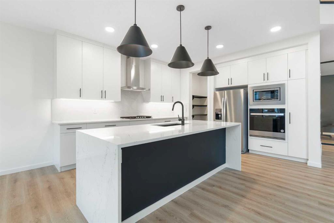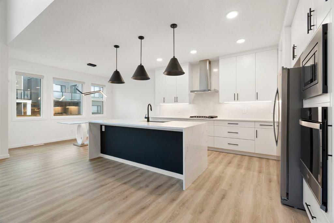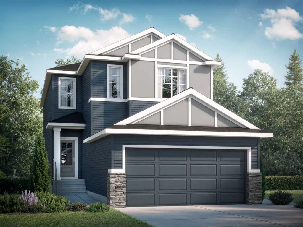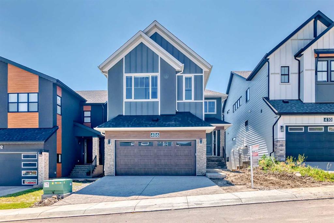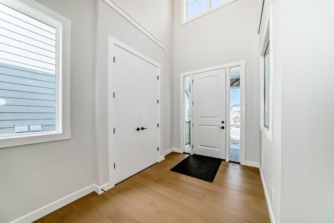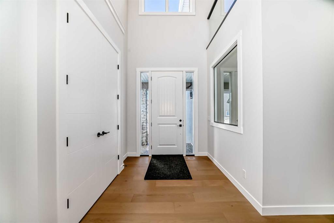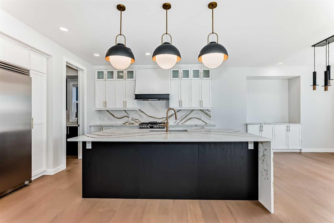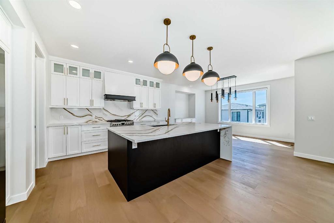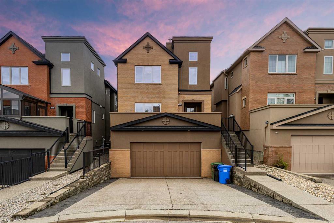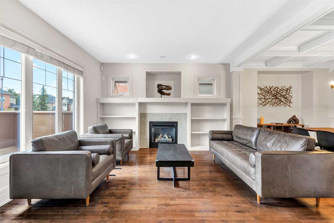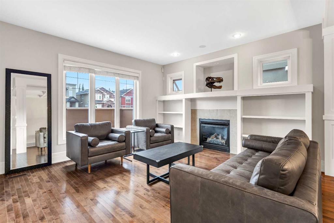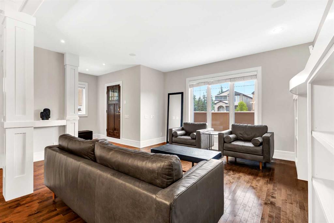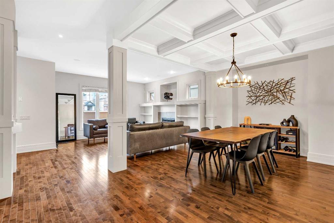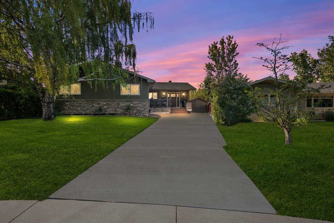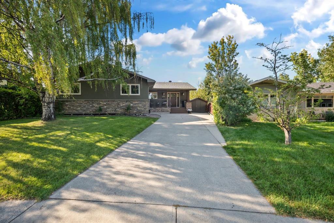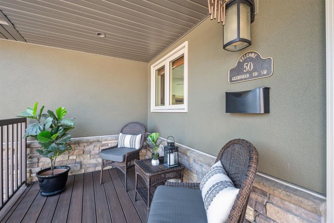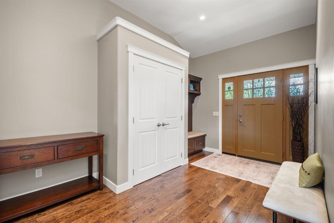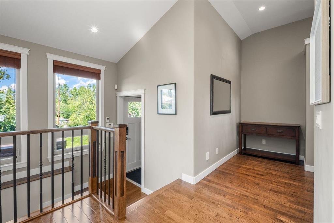456 Discovery Place SW
Calgary T3H 3Y3
MLS® Number: A2228926
$ 1,395,000
6
BEDROOMS
4 + 1
BATHROOMS
3,343
SQUARE FEET
2022
YEAR BUILT
Welcome to your dream home nestled in the prestigious neighbourhood of Discovery Ridge, adjacent to the stunning Griffith Woods Park. This exquisite residence is a haven of luxury and sophistication, designed to impress even the most discerning buyer. As you step inside, you are welcomed by soaring 10' ceilings and beautiful engineered hardwood flooring that set the tone for elegance. The ambiance is enriched by pot lighting and chic light fixtures, creating a warm and inviting atmosphere throughout the home. The kitchen is a chef's delight, boasting an abundance of premium cabinetry and countertop space. Equipped with stainless steel appliance package and an oversized quartz island, it’s perfect for both entertaining and everyday cooking. Every detail has been considered, with luxury features such as large triple-pane windows, all-black fixtures, in-floor heating in the primary bedroom, a stylish tiled fireplace, under-cabinet lighting, built-in speakers,and two furnaces. On the second level, discover three generously sized bedrooms, a 4-piece bathroom, and a 3-piece ensuite. The luxurious primary retreat is a sanctuary of relaxation, featuring a custom-designed walk-in closet with convenient access to the laundry room. The lavish 5-piece ensuite is designed for indulgence, complete with a deep soaker tub and rain head showers that make leaving this oasis a challenge. The bonus room on the second level is perfect for family movie nights, offering a picturesque view of the open foyer below. The expansive basement is thoughtfully designed with two large bedrooms, a 4-piece bathroom, a games room, and a rec room, creating an ideal space for family gatherings or entertaining guests. The home features an oversized double car garage, ensuring ample space for your vehicles and storage. Zoning accommodates a legal suite, providing flexible living options. Conveniently located just 3 minutes from Stoney Trail and less than 10 minutes from Signal Hill Shopping Centre, this home offers easy access to a variety of amenities. Golf enthusiasts will appreciate the proximity to Elbow Springs and Pinebrook Golf & Country Clubs, making it a perfect location for leisure and recreation. Don’t miss this opportunity to own a one-of-a-kind property in Discovery Ridge. This exceptional home combines luxury, innovation, and a prime location, making it the perfect place to call home. Please note pictures are from past projects. Finishings of this home are similar but not exact.
| COMMUNITY | Discovery Ridge |
| PROPERTY TYPE | Detached |
| BUILDING TYPE | House |
| STYLE | 2 Storey |
| YEAR BUILT | 2022 |
| SQUARE FOOTAGE | 3,343 |
| BEDROOMS | 6 |
| BATHROOMS | 5.00 |
| BASEMENT | Finished, Full |
| AMENITIES | |
| APPLIANCES | Dishwasher, Electric Oven, Range Hood, Refrigerator, See Remarks |
| COOLING | Sep. HVAC Units |
| FIREPLACE | Electric |
| FLOORING | Carpet, Hardwood, Vinyl Plank |
| HEATING | Forced Air, Natural Gas |
| LAUNDRY | Laundry Room |
| LOT FEATURES | Back Yard, No Neighbours Behind, Rectangular Lot, See Remarks |
| PARKING | Double Garage Attached |
| RESTRICTIONS | None Known |
| ROOF | Asphalt Shingle |
| TITLE | Fee Simple |
| BROKER | LPT Realty |
| ROOMS | DIMENSIONS (m) | LEVEL |
|---|---|---|
| Bedroom | 37`9" x 39`1" | Lower |
| Game Room | 39`4" x 46`9" | Lower |
| 3pc Bathroom | 27`8" x 34`5" | Lower |
| Game Room | 35`3" x 47`7" | Lower |
| Bedroom | 31`2" x 42`8" | Lower |
| Dining Room | 20`9" x 47`4" | Lower |
| Living Room | 50`4" x 64`10" | Main |
| Dining Room | 27`11" x 53`4" | Main |
| Office | 33`1" x 29`6" | Main |
| 2pc Bathroom | 17`0" x 19`5" | Main |
| 4pc Ensuite bath | 29`0" x 16`2" | Upper |
| Bonus Room | 52`3" x 45`8" | Upper |
| Bedroom | 35`10" x 39`4" | Upper |
| Bedroom - Primary | 58`0" x 44`0" | Upper |
| Bedroom | 39`1" x 35`10" | Upper |
| Bedroom | 36`4" x 37`9" | Upper |
| 5pc Ensuite bath | 52`3" x 34`2" | Upper |
| 4pc Bathroom | 0`0" x 0`0" | Upper |
| Laundry | 50`10" x 23`0" | Upper |


