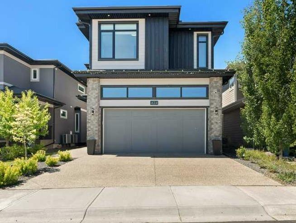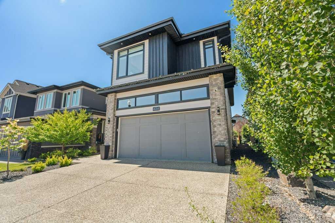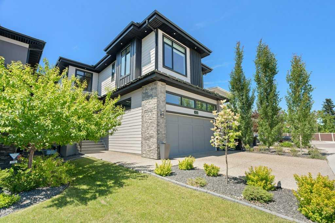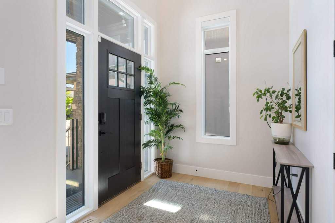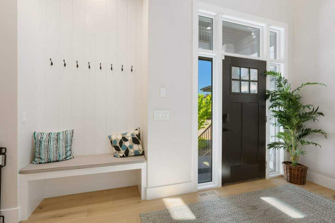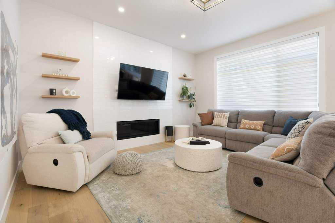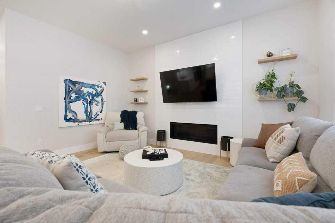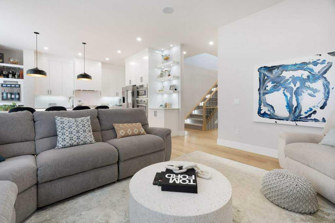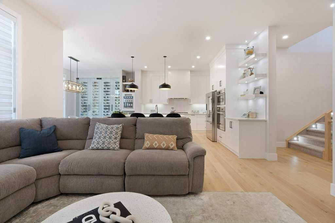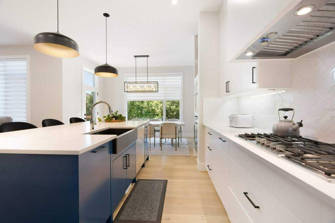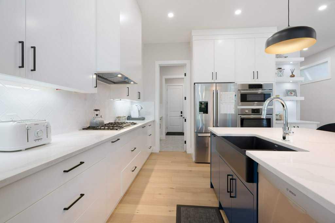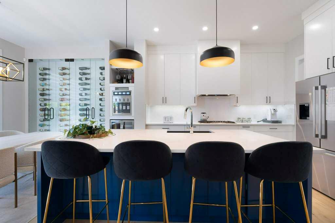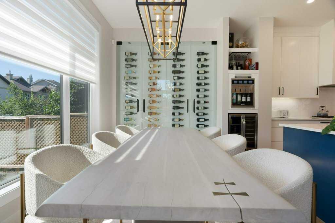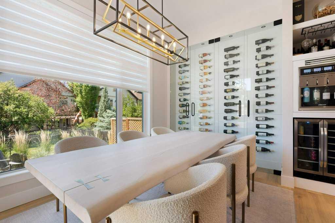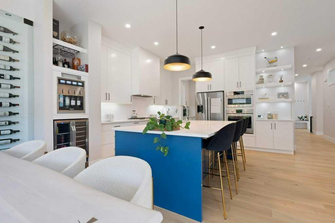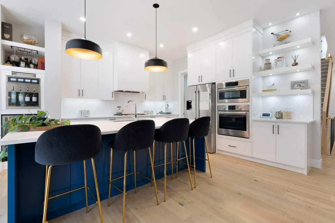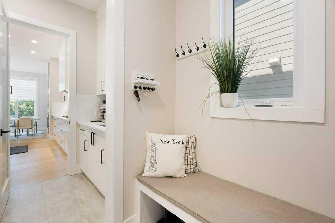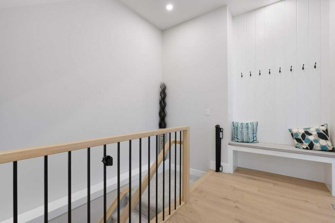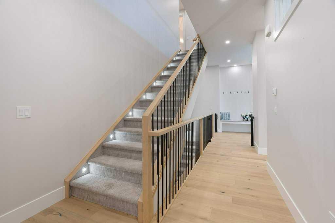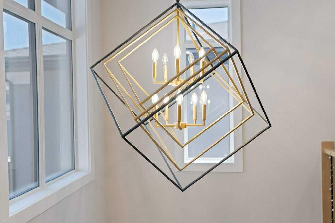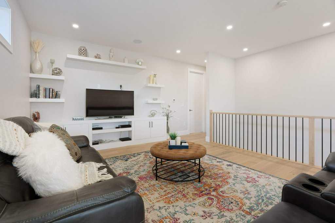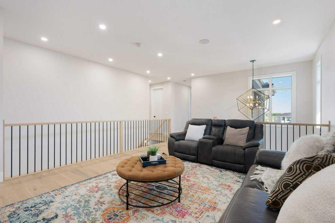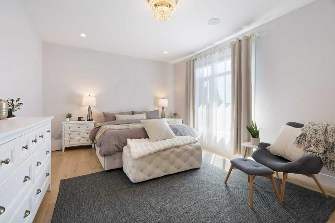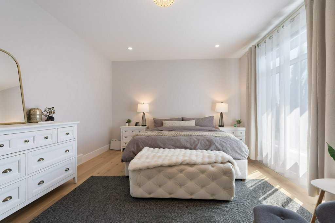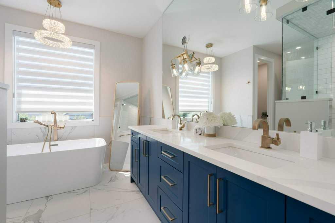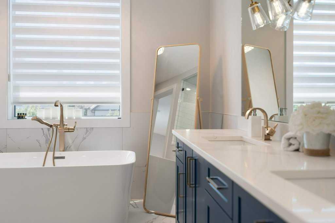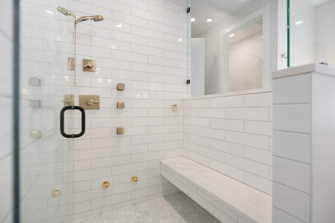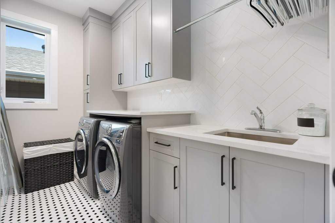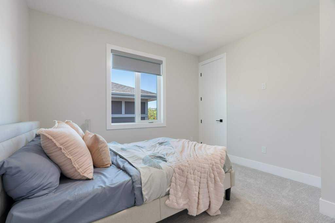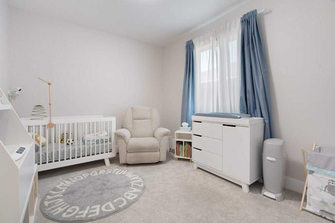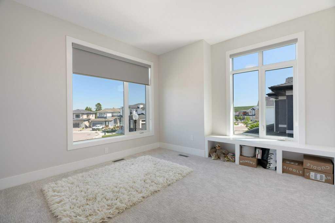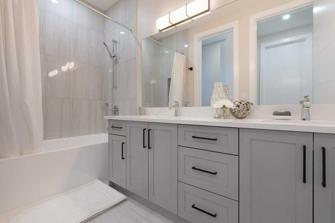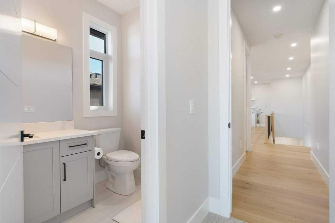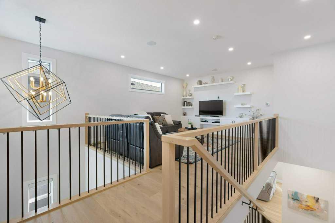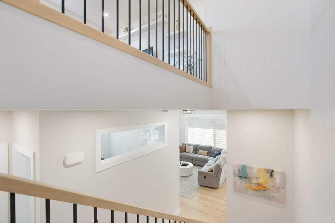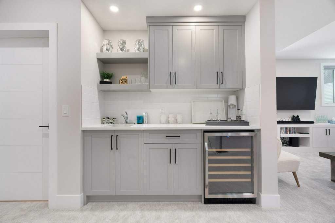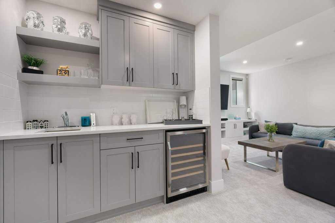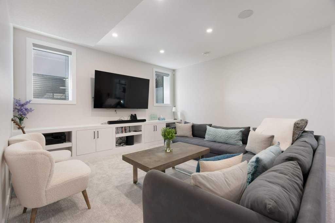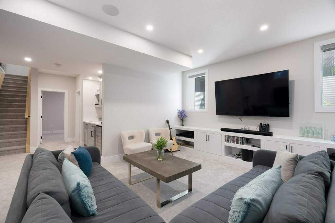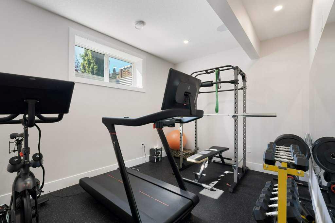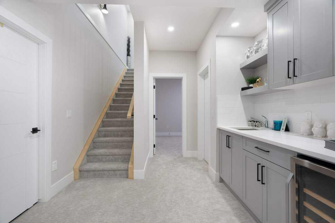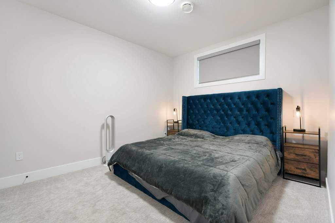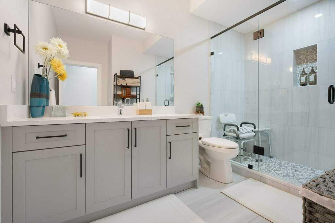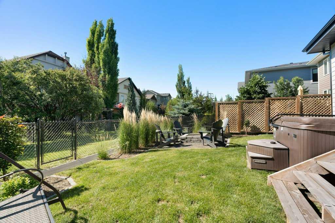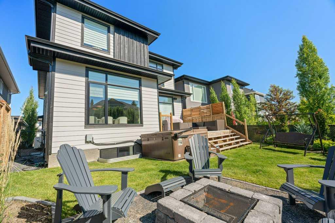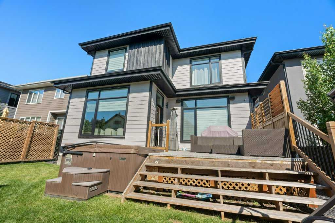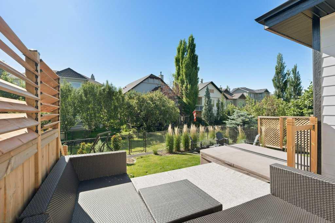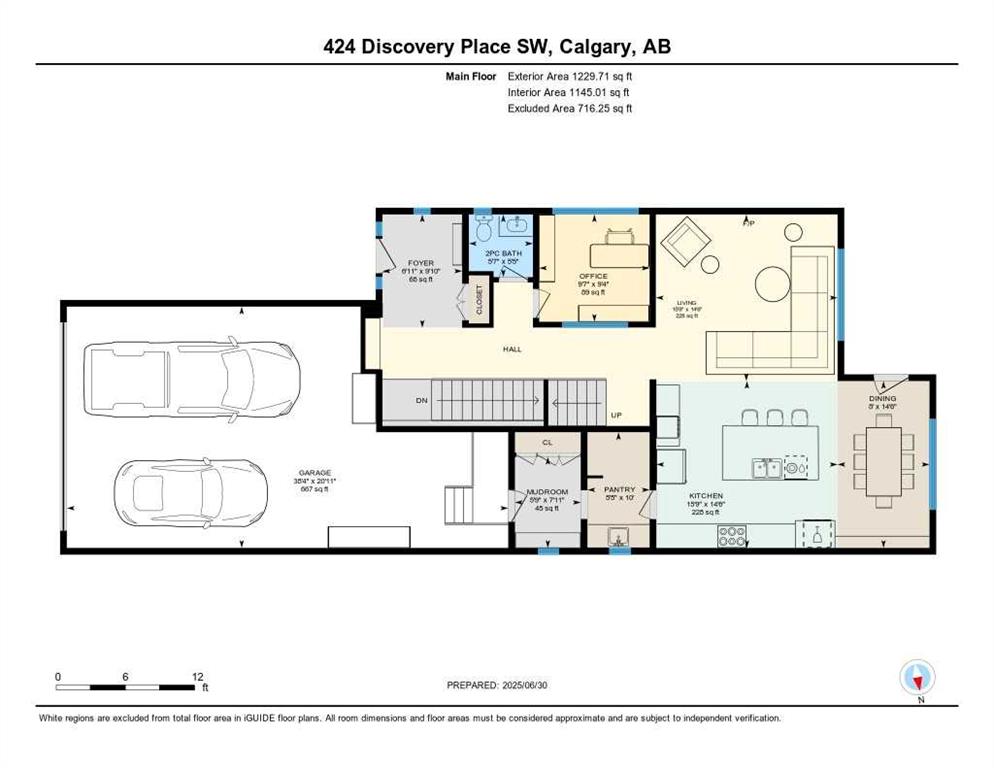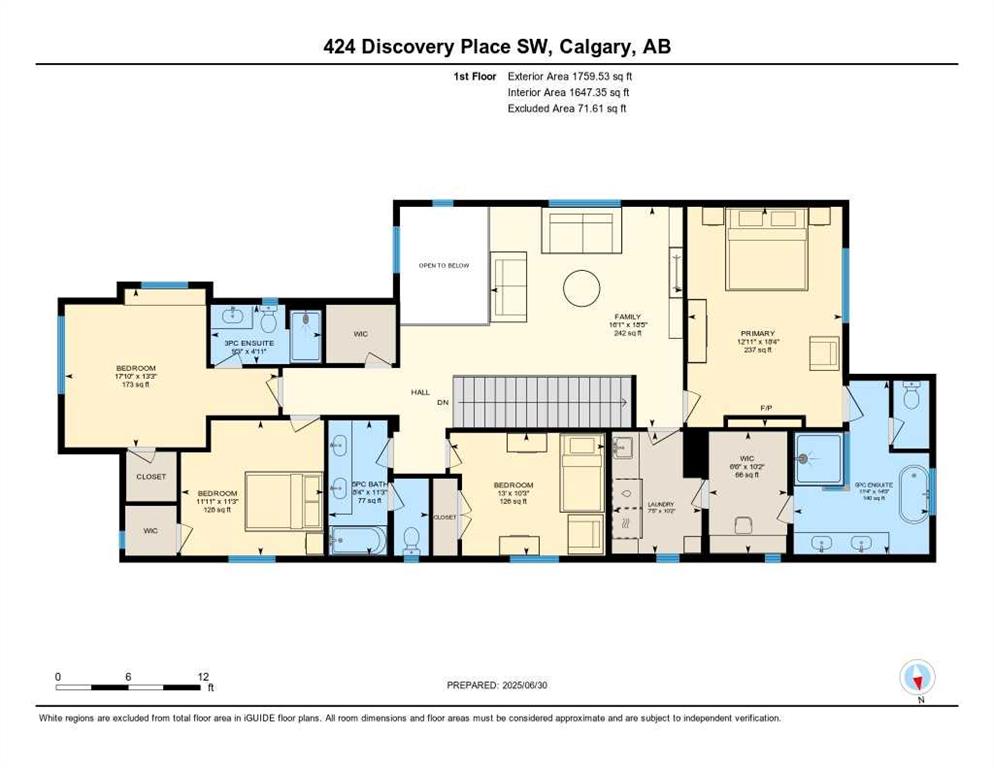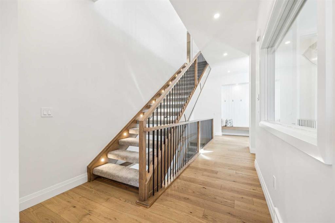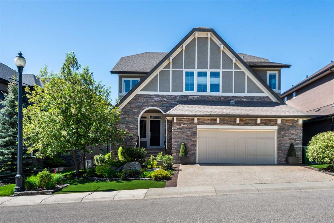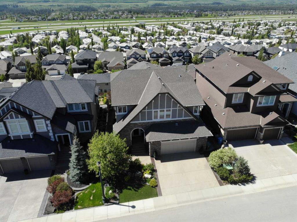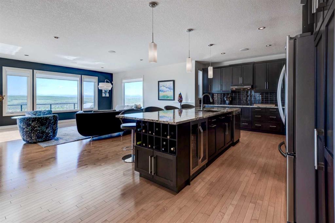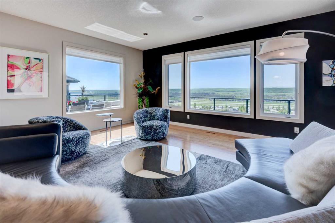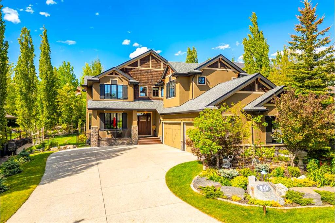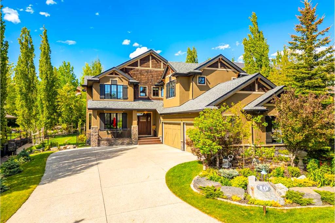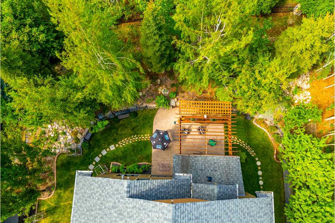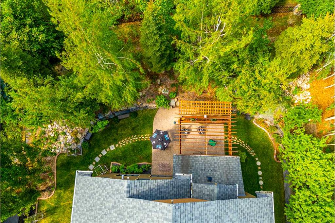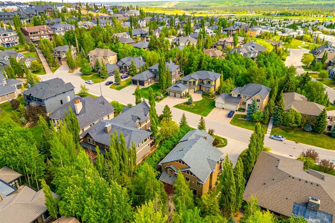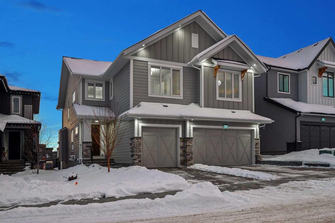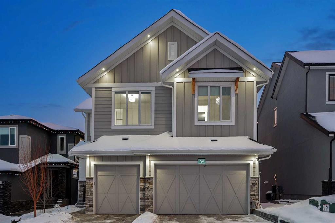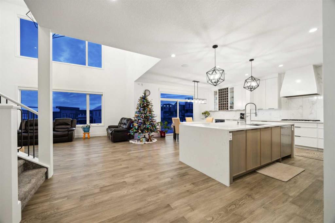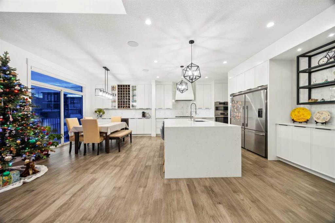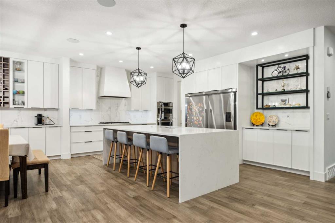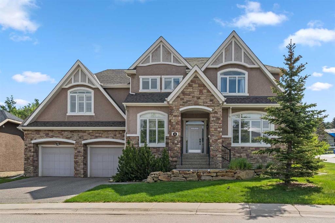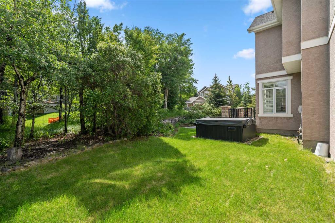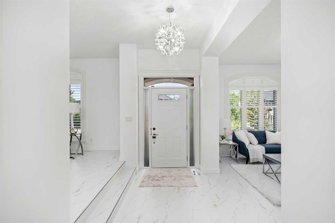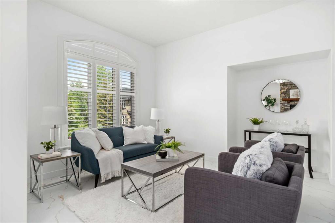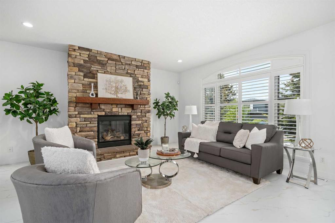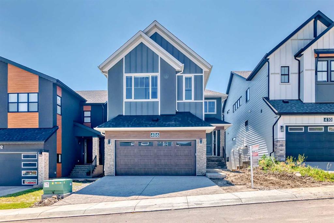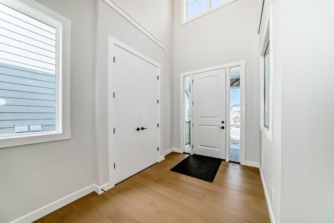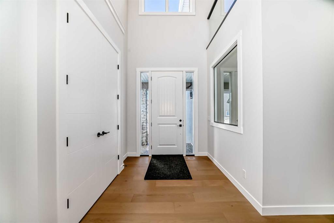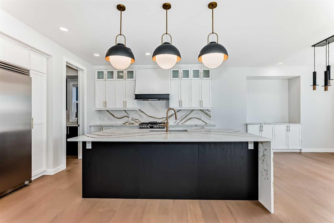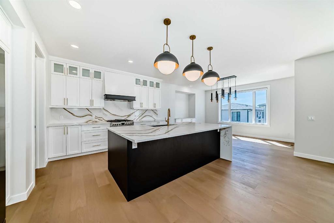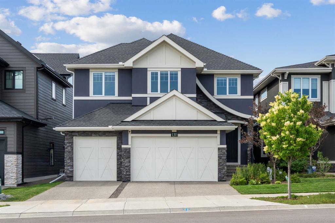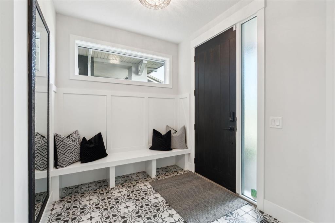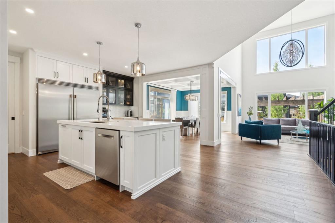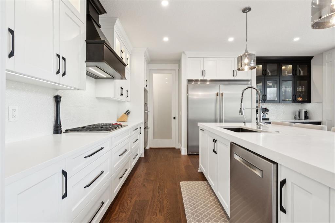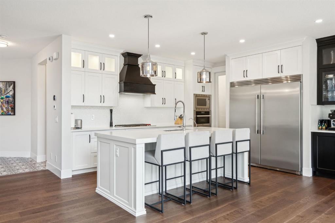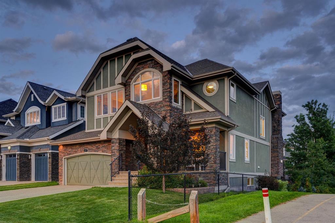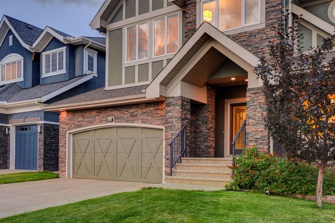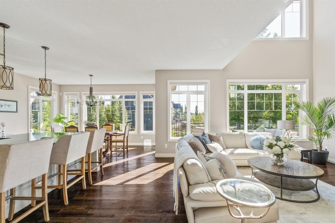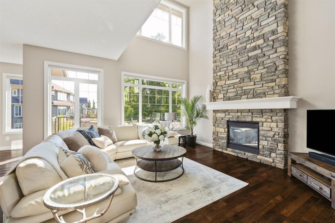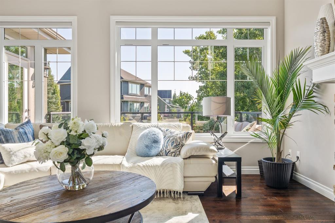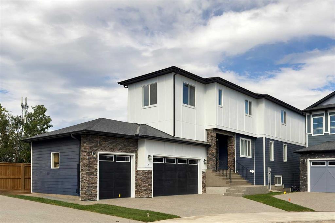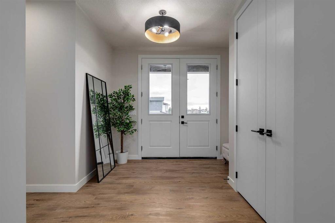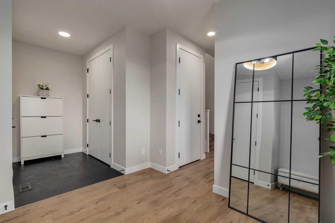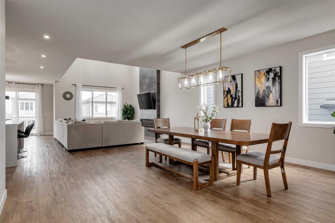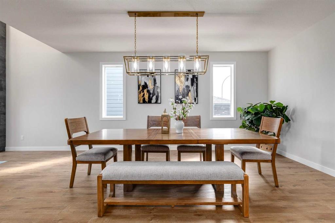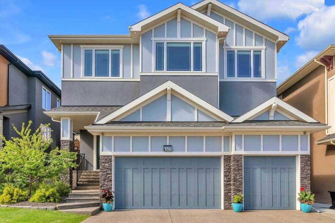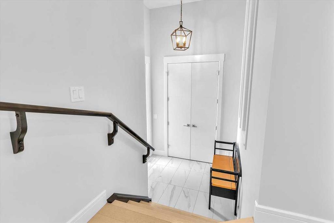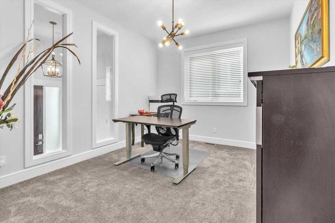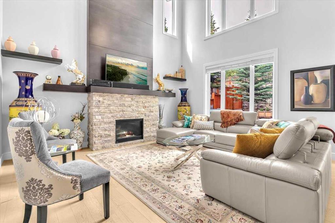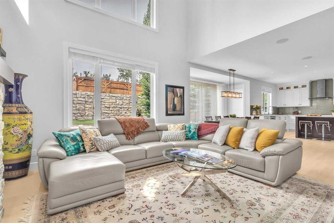424 Discovery Place SW
Calgary T3H 3Y3
MLS® Number: A2237770
$ 1,599,900
5
BEDROOMS
4 + 1
BATHROOMS
2,989
SQUARE FEET
2023
YEAR BUILT
A stunning custom-built home in the prestigious community of Discovery Ridge. This 5-bedroom, 4.5-bathroom residence offers nearly 3,000 sq ft above grade of luxurious living space designed for comfort, functionality, and style. The open-concept main floor showcases soaring ceilings, elegant tile flooring, and a sleek linear fireplace, creating an inviting atmosphere ideal for both family living and entertaining. The chef-inspired kitchen is a true highlight, featuring premium appliances, custom cabinetry, Butler’s pantry, thoughtful details like under-cabinet lighting, beverage fridge and Winestation. The adjacent dining area is accented by a beautiful wine wall. The dedicated main floor office is perfect to be productive as it does not intrude into the living and entertaining areas. Upstairs, the spacious primary retreat boasts a spa-like ensuite with steam shower, dual vanities, free-standing tub and a large walk-in closet that can access the laundry room. There are 3 more bedrooms on the upper level with one having its own ensuite. The large family/bonus room completes the upper level. The fully developed basement adds even more versatility with a 5th bedroom, a full bath, large recreation room, wet bar and dedicated gym that could be converted into a 6th bedroom if needed. Oversized double garage with slat wall organizing system. Triple pane windows, dual furnaces and air conditioning for year-round comfort. Enjoy a lovely walk in Griffith Woods Park, this home offers both tranquility and convenience, with quick access to Stoney Trail, Signal Hill Centre, and top-tier golf courses. Ideal for families or entertainers, this Discovery Ridge gem is a rare opportunity in one of Calgary’s most coveted neighbourhoods. The home is also zoned to accommodate a LEGAL SUITE.
| COMMUNITY | Discovery Ridge |
| PROPERTY TYPE | Detached |
| BUILDING TYPE | House |
| STYLE | 2 Storey |
| YEAR BUILT | 2023 |
| SQUARE FOOTAGE | 2,989 |
| BEDROOMS | 5 |
| BATHROOMS | 5.00 |
| BASEMENT | Finished, Full |
| AMENITIES | |
| APPLIANCES | Bar Fridge, Central Air Conditioner, Dishwasher, Garage Control(s), Gas Cooktop, Humidifier, Microwave, Range Hood, See Remarks, Washer/Dryer, Window Coverings, Wine Refrigerator |
| COOLING | Sep. HVAC Units |
| FIREPLACE | Electric |
| FLOORING | Carpet, Hardwood, Tile |
| HEATING | Forced Air |
| LAUNDRY | Laundry Room |
| LOT FEATURES | Back Yard |
| PARKING | Double Garage Attached, Front Drive, Insulated |
| RESTRICTIONS | Restrictive Covenant, Utility Right Of Way |
| ROOF | Asphalt Shingle |
| TITLE | Fee Simple |
| BROKER | Real Broker |
| ROOMS | DIMENSIONS (m) | LEVEL |
|---|---|---|
| 3pc Bathroom | 8`7" x 11`0" | Basement |
| Bedroom | 13`2" x 10`8" | Basement |
| Exercise Room | 12`11" x 9`11" | Basement |
| Game Room | 27`7" x 26`9" | Basement |
| 2pc Bathroom | 5`5" x 5`7" | Main |
| Dining Room | 14`6" x 8`0" | Main |
| Foyer | 9`10" x 6`11" | Main |
| Kitchen | 14`6" x 15`9" | Main |
| Living Room | 14`6" x 15`9" | Main |
| Mud Room | 7`11" x 5`9" | Main |
| Office | 9`4" x 9`7" | Main |
| Pantry | 10`0" x 5`5" | Main |
| 3pc Ensuite bath | 4`11" x 9`3" | Upper |
| 5pc Bathroom | 11`3" x 8`4" | Upper |
| 5pc Ensuite bath | 14`5" x 11`4" | Upper |
| Bedroom | 11`3" x 11`11" | Upper |
| Bedroom | 13`3" x 17`10" | Upper |
| Bedroom | 10`3" x 13`0" | Upper |
| Family Room | 18`5" x 16`1" | Upper |
| Laundry | 10`2" x 7`5" | Upper |
| Bedroom - Primary | 18`4" x 12`11" | Upper |
| Walk-In Closet | 10`2" x 6`6" | Upper |

