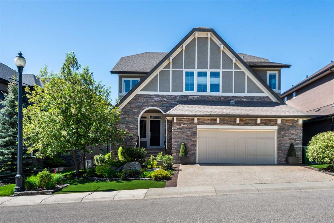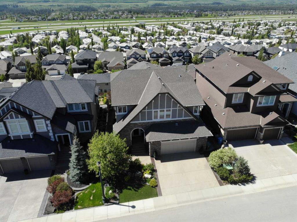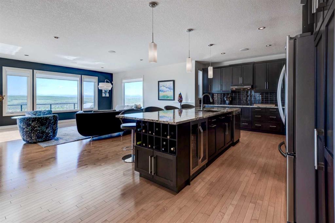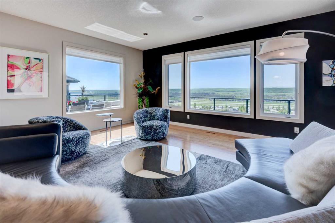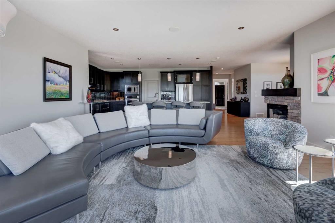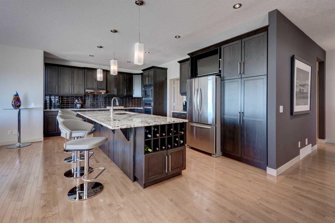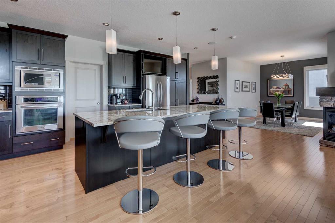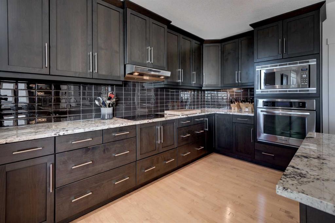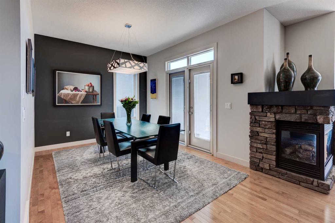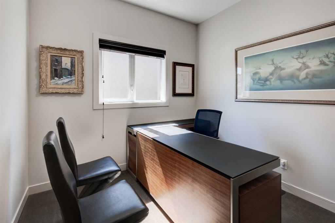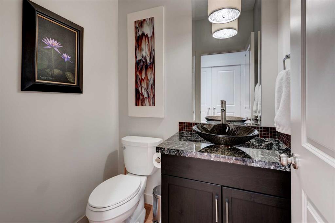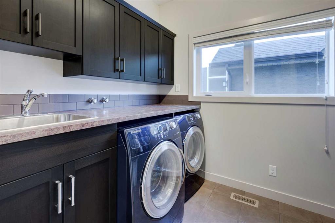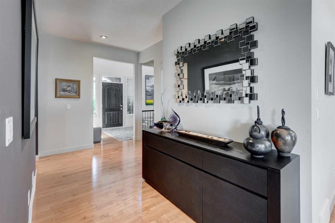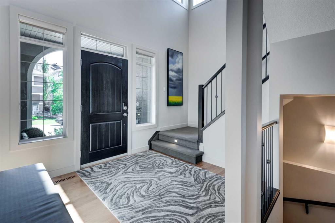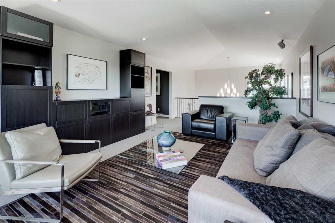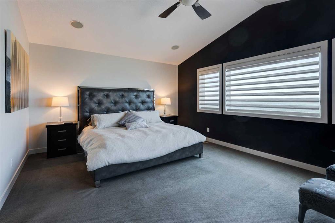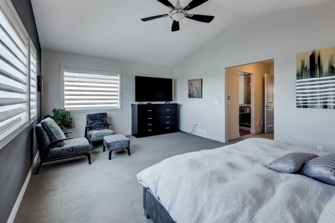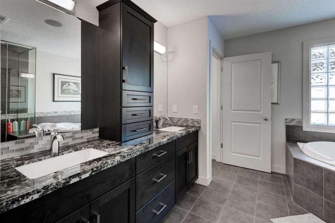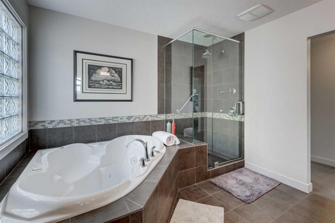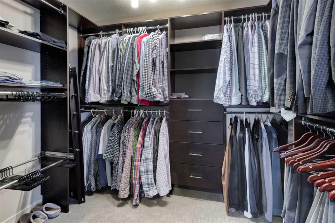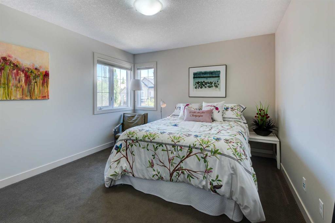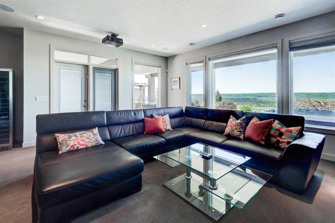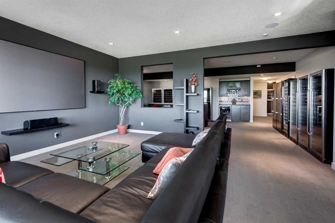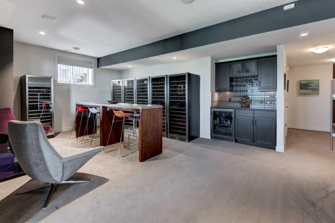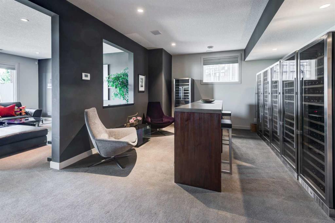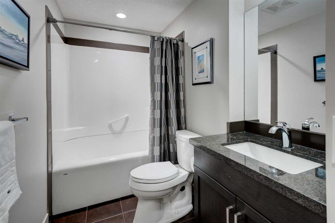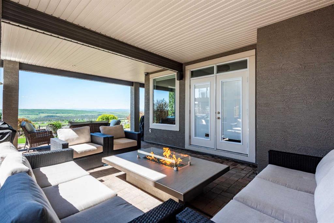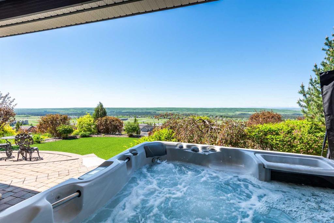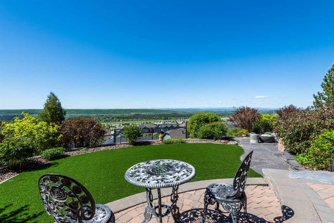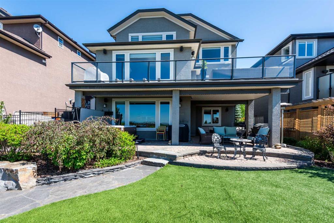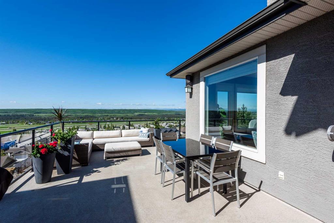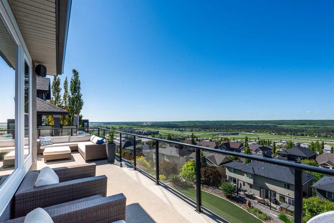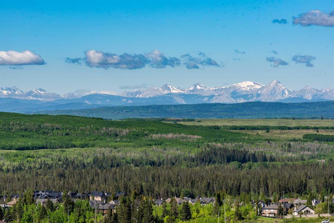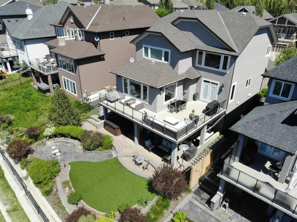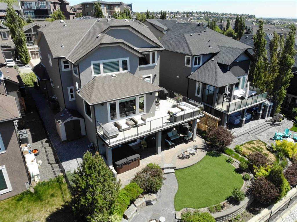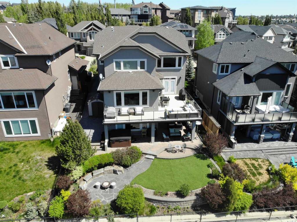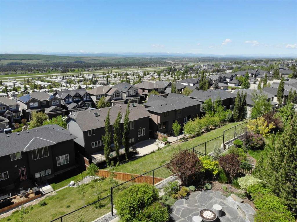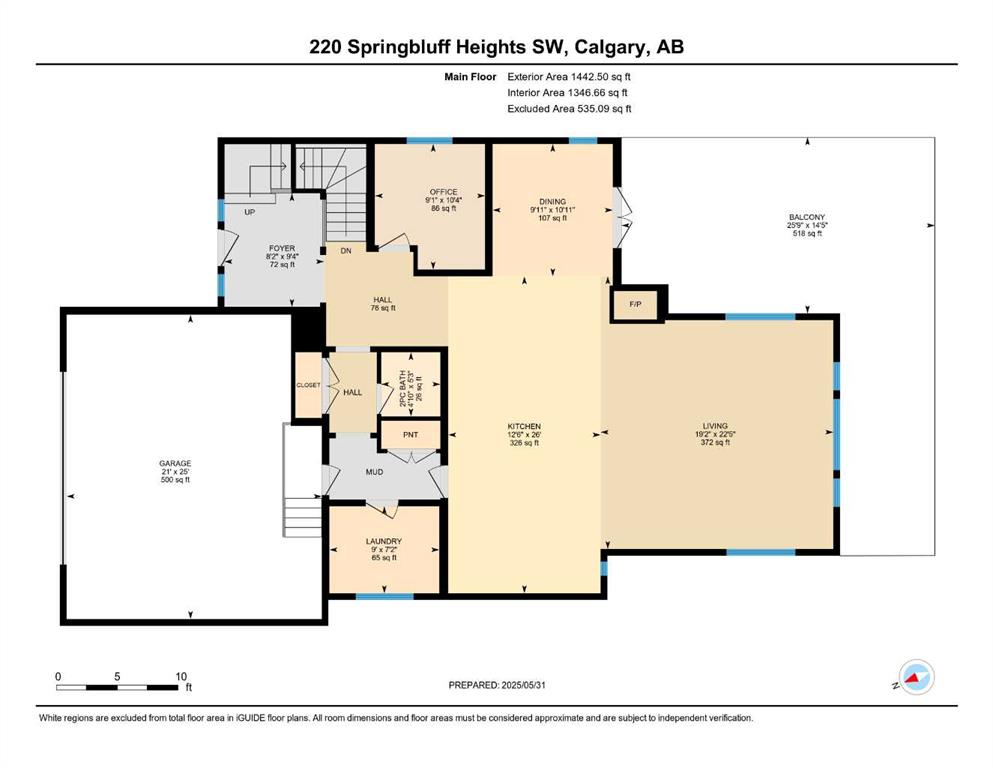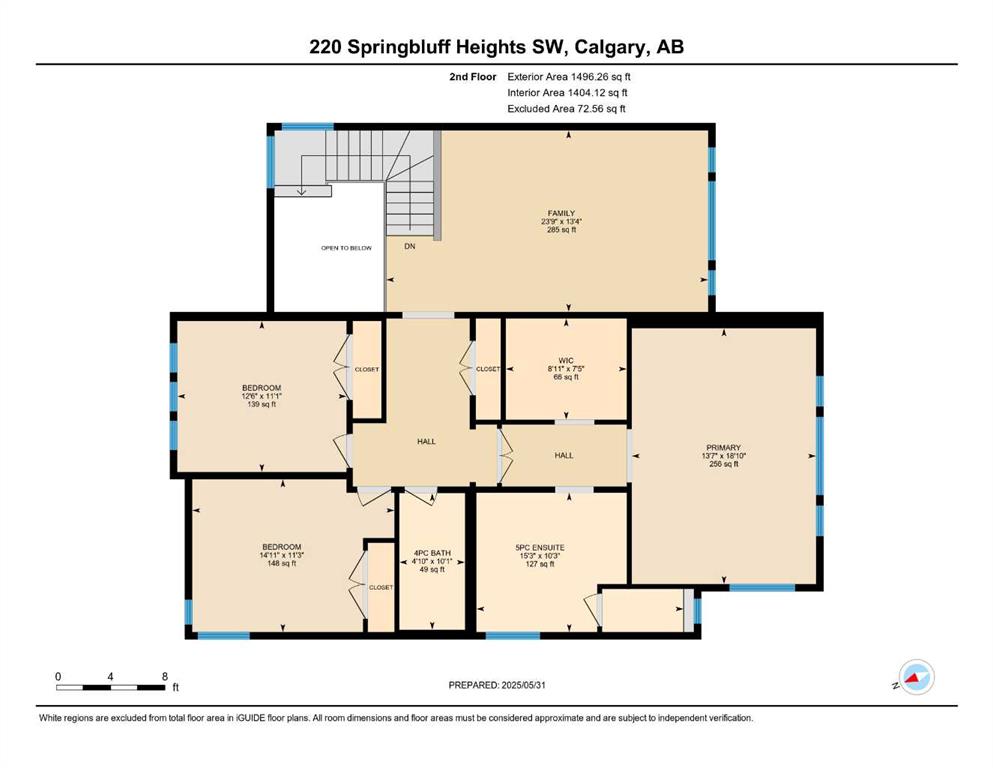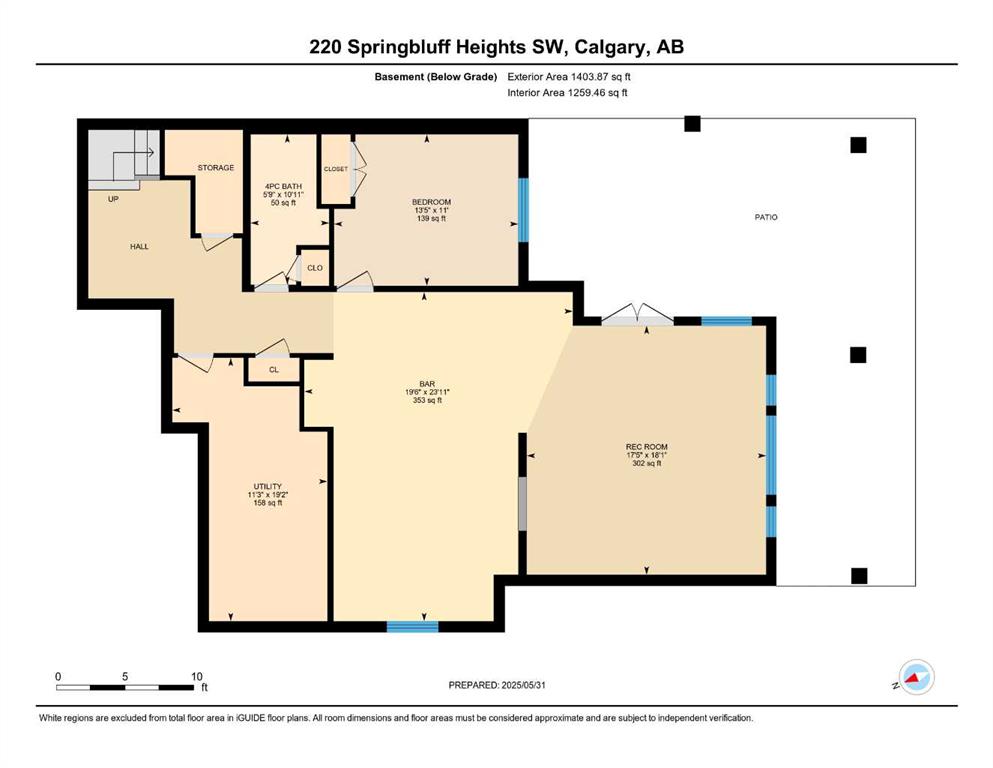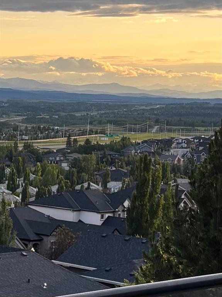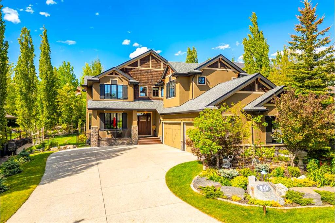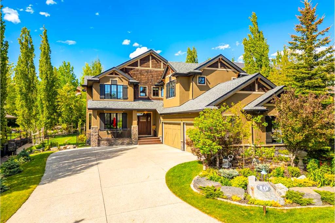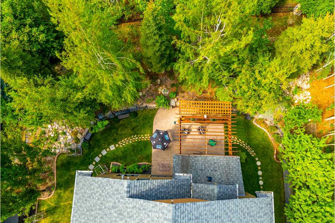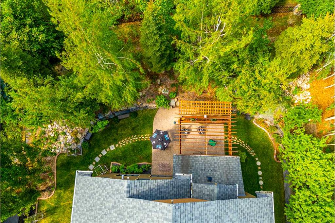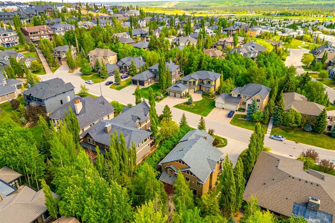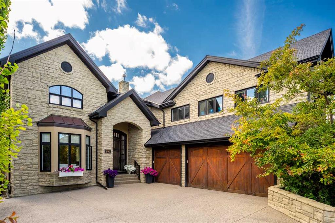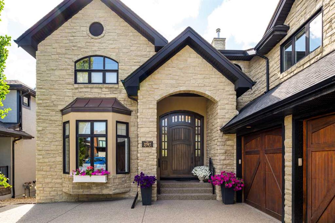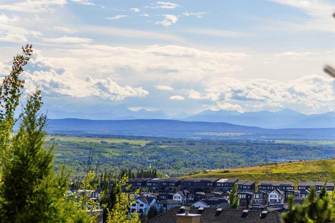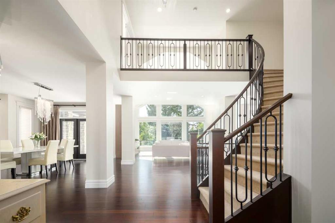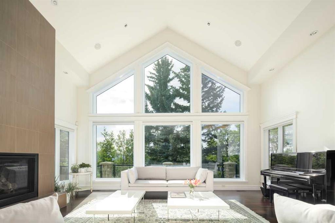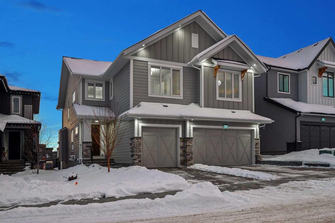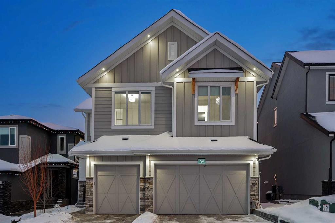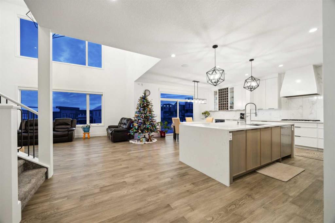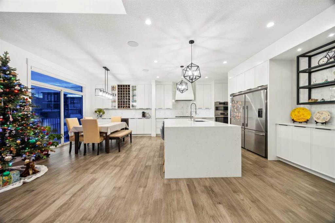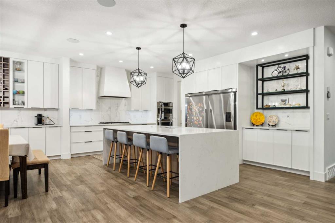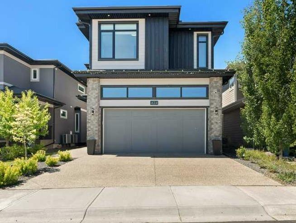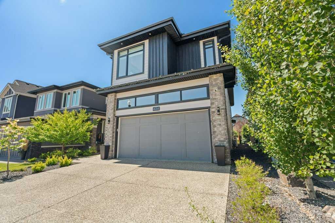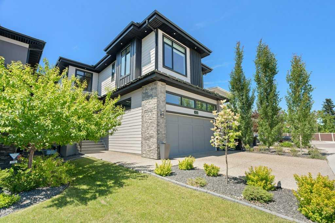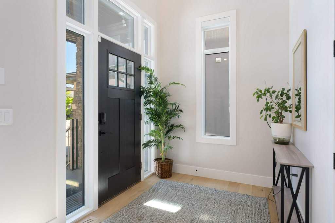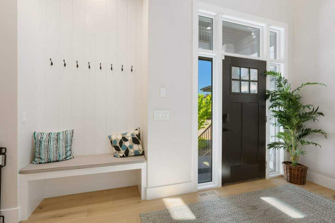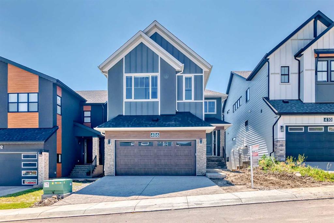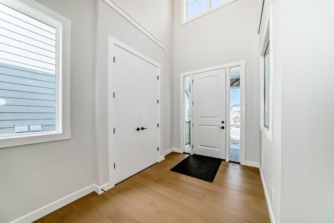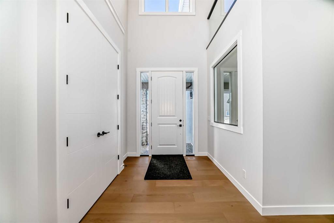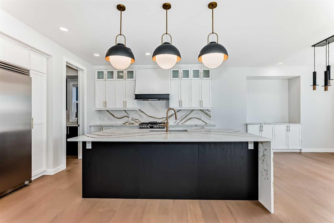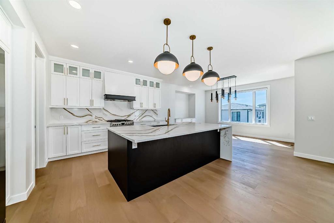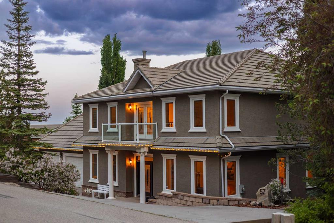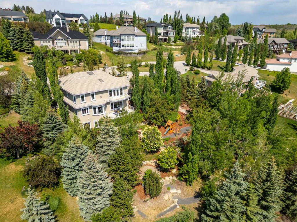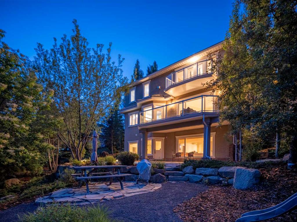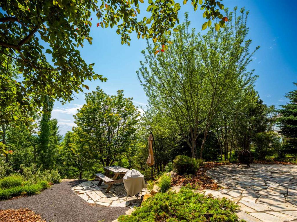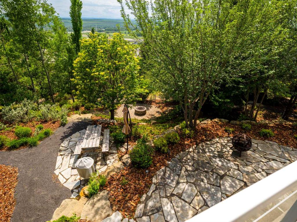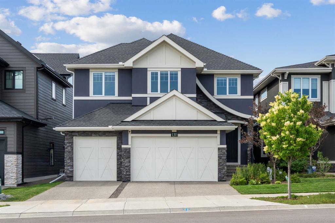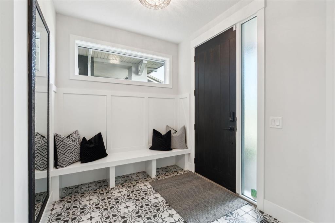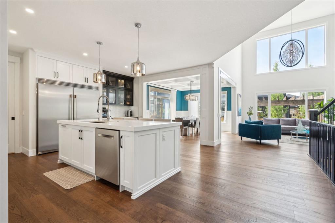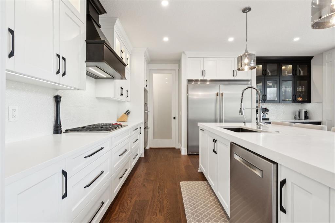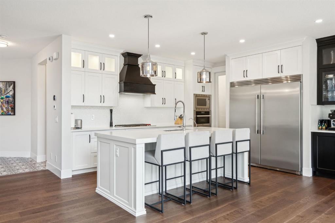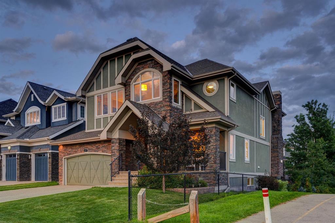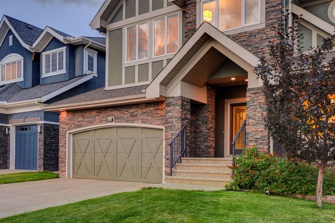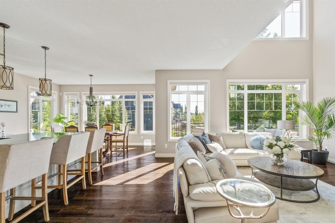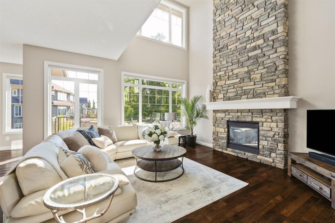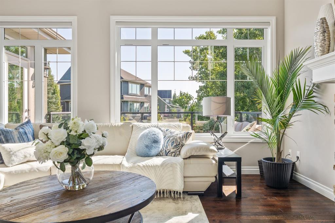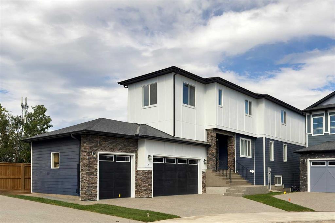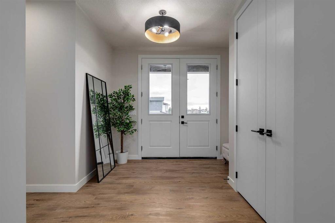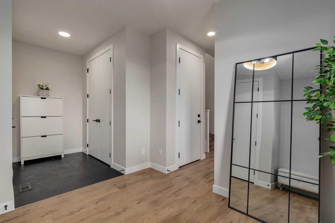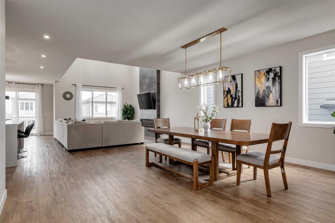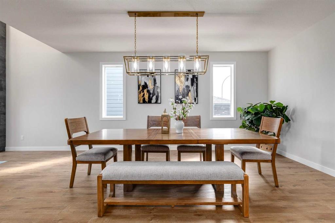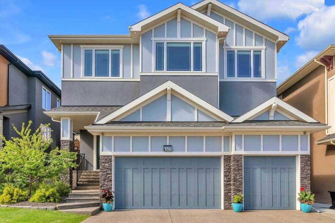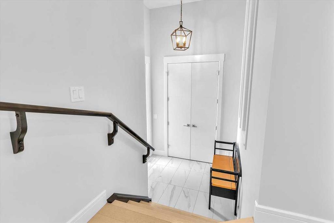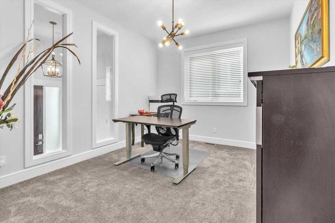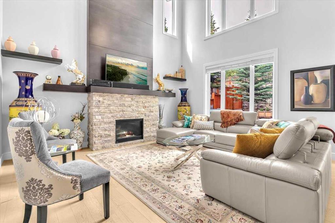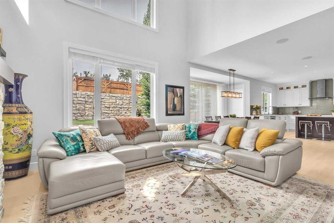220 Springbluff Heights SW
Calgary T3H 5B8
MLS® Number: A2226776
$ 1,850,000
4
BEDROOMS
3 + 1
BATHROOMS
2,939
SQUARE FEET
2010
YEAR BUILT
Breathtaking Mountain Views, Exceptional Design! Perched atop a scenic ridge, this stunning Baywest two-storey walkout offers jaw-dropping views that stretch to the horizon and an extraordinary landscaping package. With over 4,000 sq. ft. of luxurious living space, this home is a masterpiece of craftsmanship and comfort. The main floor boasts an open-concept layout, featuring a gourmet chef’s kitchen with granite countertops, maple hardwood flooring, 9’ ceilings, designer lighting, and expansive windows that bathe the space in natural light. Step outside to an oversized deck, seamlessly extending your living space to the great outdoors. Upstairs, the primary retreat features vaulted ceilings, a spacious walk-in closet, and a serene 5-piece en suite spa bathroom. Two additional bedrooms, a 4 piece bath, and a generous Bonus Room complete the upper level. The professionally finished walkout basement includes a media and entertainment area, butler’s bar, flex space currently set up for wine tastings, a fourth bedroom, full bath, and access to zen-inspired terraces—your private sanctuary. Recent updates include a luxurious hot tub just outside the walkout level and a custom outdoor drip watering system for effortless plant care. Additional features include in-floor heating, air conditioning, whole-home automation, built-in speakers, and an oversized two-car garage with heated epoxy floors. Whether you’re entertaining guests or enjoying peaceful moments with the Rocky Mountains as your backdrop, this home offers a rare blend of elegance, comfort, and natural beauty. Prepare to fall in love.
| COMMUNITY | Springbank Hill |
| PROPERTY TYPE | Detached |
| BUILDING TYPE | House |
| STYLE | 2 Storey |
| YEAR BUILT | 2010 |
| SQUARE FOOTAGE | 2,939 |
| BEDROOMS | 4 |
| BATHROOMS | 4.00 |
| BASEMENT | Finished, Full, Walk-Out To Grade |
| AMENITIES | |
| APPLIANCES | Built-In Oven, Central Air Conditioner, Dishwasher, Dryer, Electric Cooktop, Garage Control(s), Garburator, Microwave, Oven-Built-In, Range Hood, Refrigerator, Window Coverings, Wine Refrigerator |
| COOLING | Central Air |
| FIREPLACE | Gas, Living Room |
| FLOORING | Carpet, Ceramic Tile, Hardwood |
| HEATING | In Floor, Forced Air, Natural Gas |
| LAUNDRY | Main Level |
| LOT FEATURES | Landscaped, Low Maintenance Landscape, Rectangular Lot, Views |
| PARKING | Double Garage Attached, Heated Garage, Insulated, Oversized |
| RESTRICTIONS | None Known |
| ROOF | Asphalt Shingle |
| TITLE | Fee Simple |
| BROKER | MaxWell Capital Realty |
| ROOMS | DIMENSIONS (m) | LEVEL |
|---|---|---|
| Game Room | 18`1" x 17`5" | Basement |
| Flex Space | 23`11" x 19`6" | Basement |
| Bedroom | 11`0" x 13`5" | Basement |
| 4pc Bathroom | 10`11" x 5`9" | Basement |
| Kitchen | 26`0" x 12`6" | Main |
| Living Room | 22`5" x 19`2" | Main |
| Dining Room | 10`11" x 9`11" | Main |
| Foyer | 9`4" x 8`2" | Main |
| Laundry | 7`2" x 9`0" | Main |
| 2pc Bathroom | 5`3" x 4`10" | Main |
| Balcony | 14`5" x 25`9" | Main |
| Office | 10`4" x 9`1" | Main |
| Bedroom - Primary | 18`10" x 13`7" | Upper |
| Bedroom | 11`3" x 14`11" | Upper |
| Bedroom | 11`1" x 12`6" | Upper |
| Family Room | 13`4" x 23`9" | Upper |
| 4pc Bathroom | 10`1" x 4`10" | Upper |
| 5pc Ensuite bath | 10`3" x 15`3" | Upper |
| Walk-In Closet | 7`5" x 8`11" | Upper |

