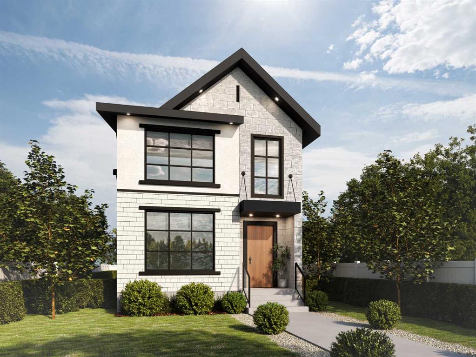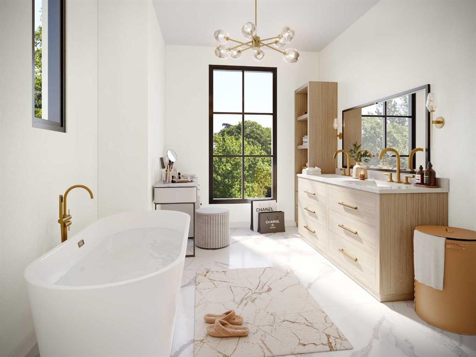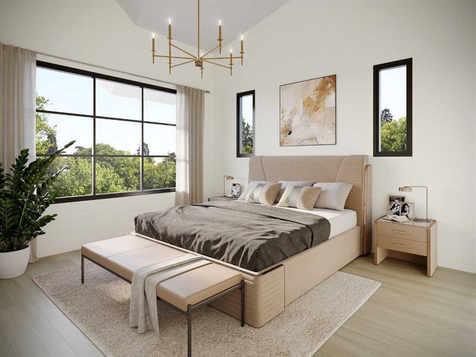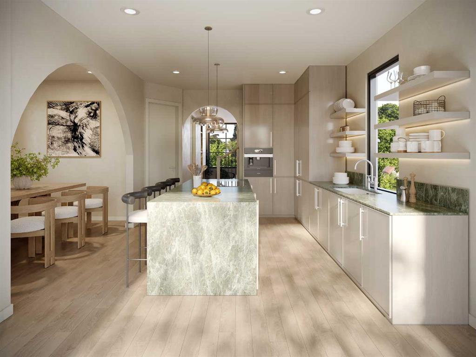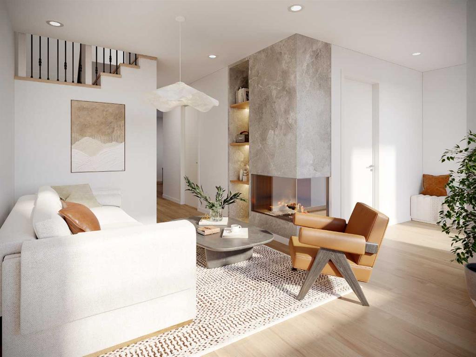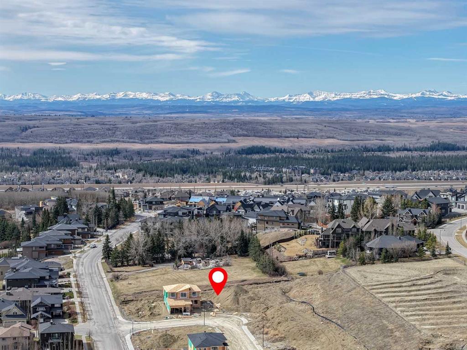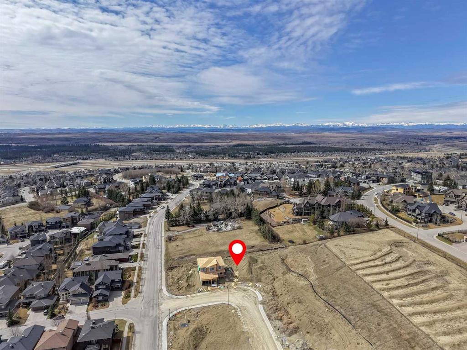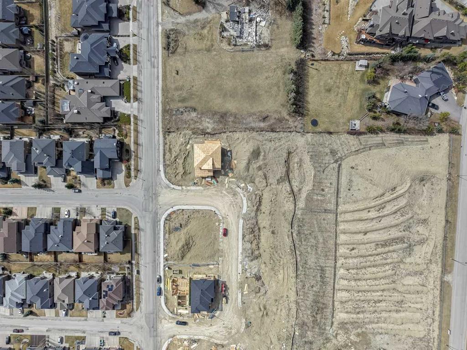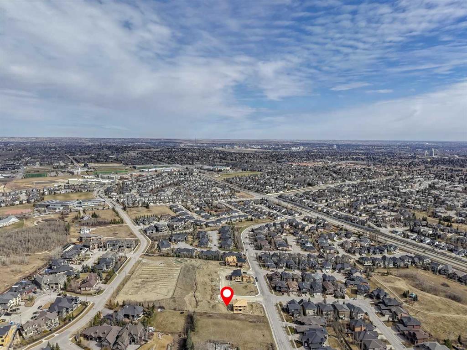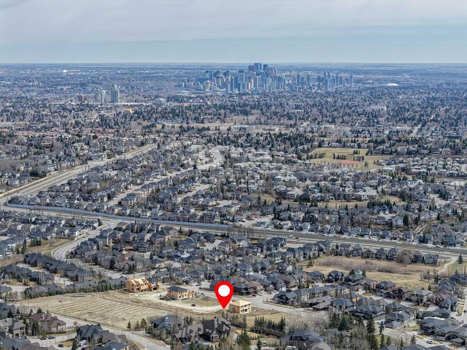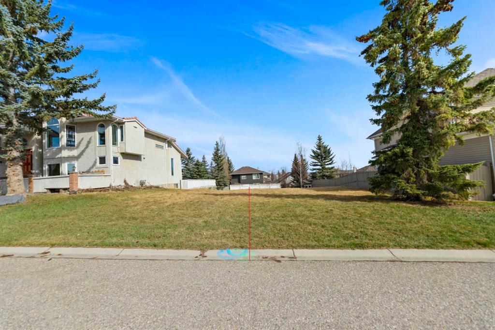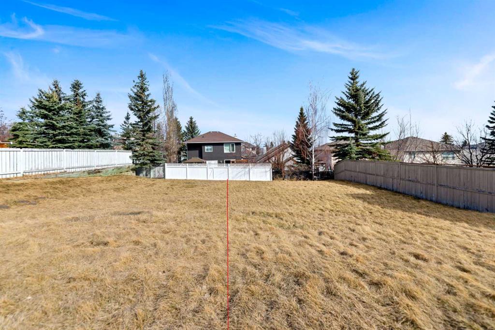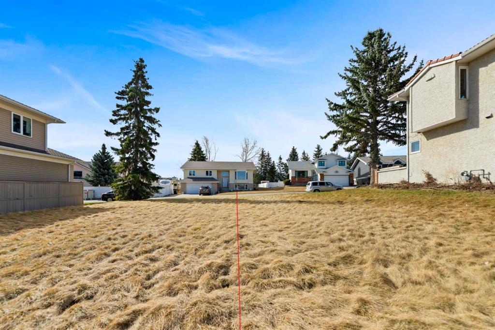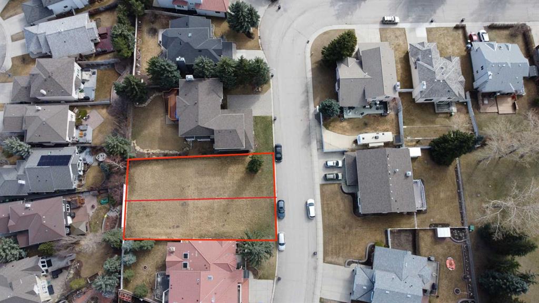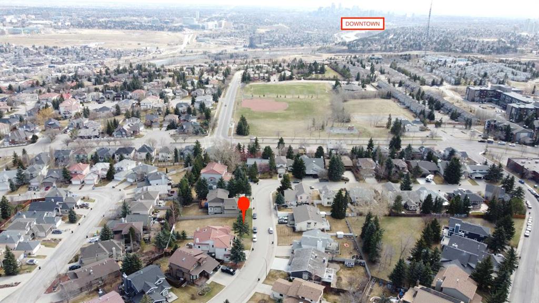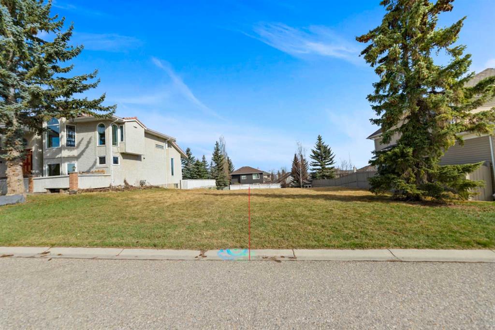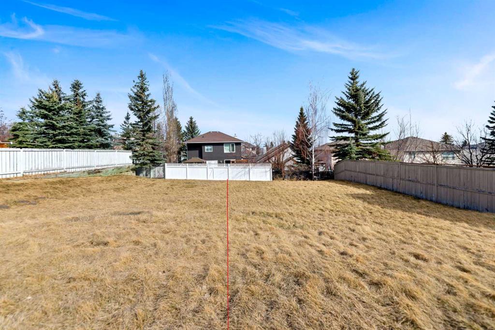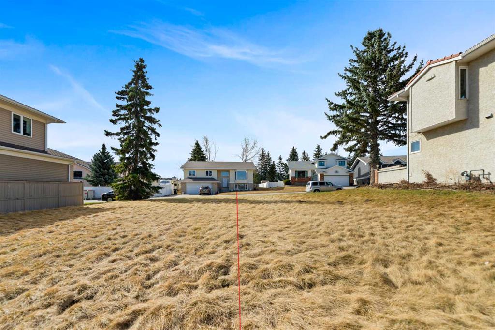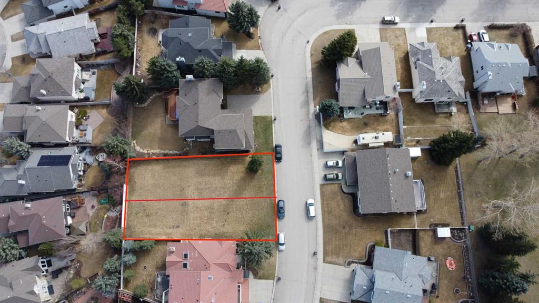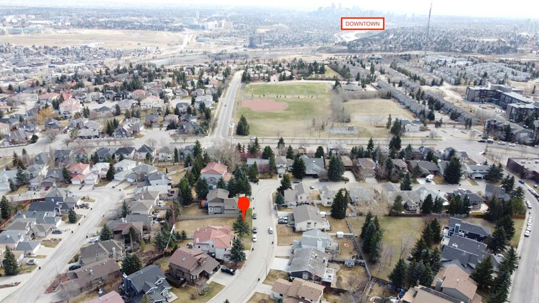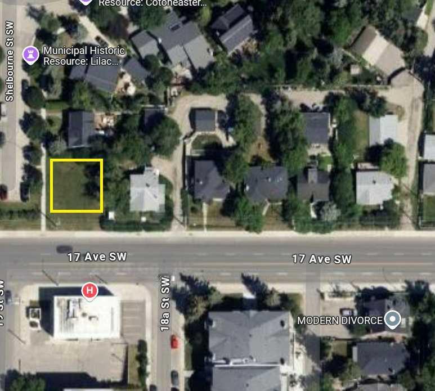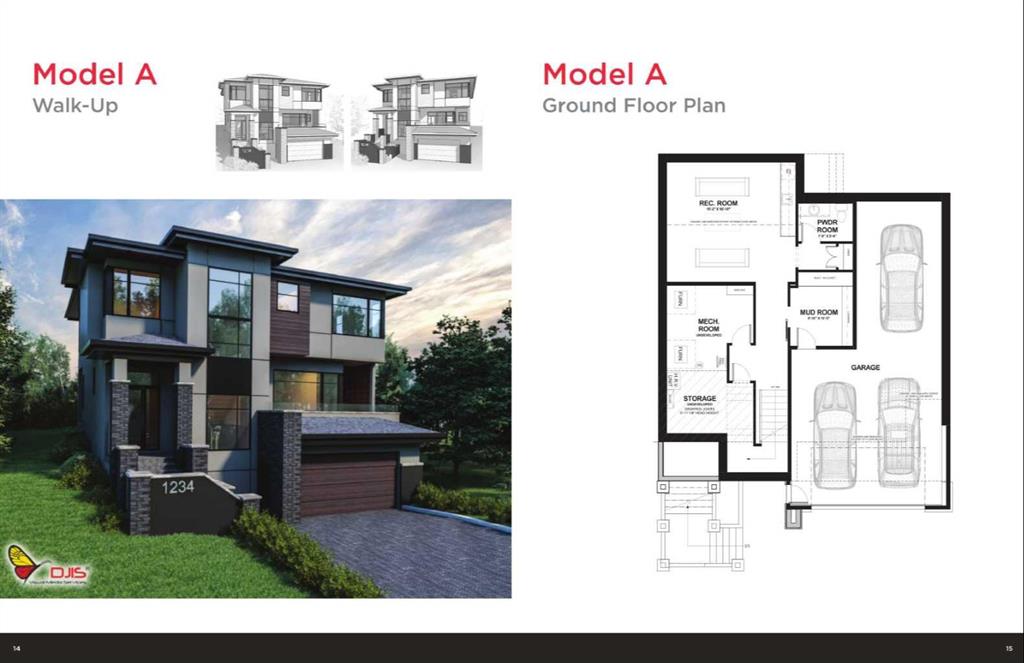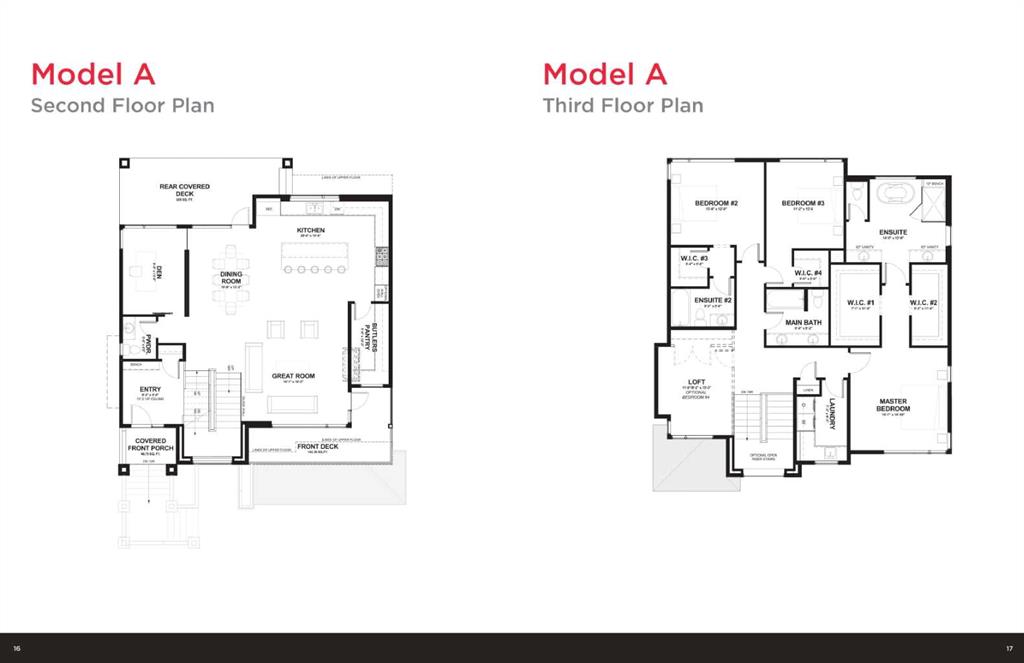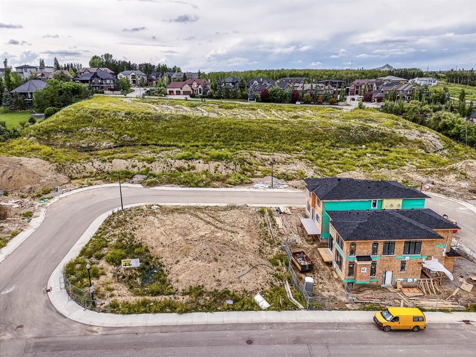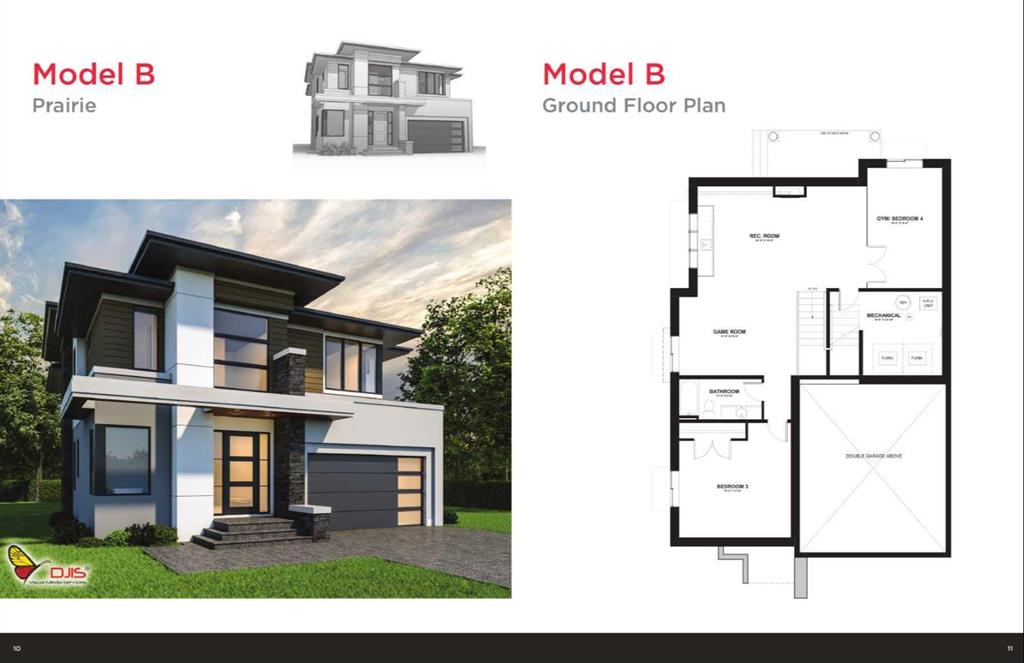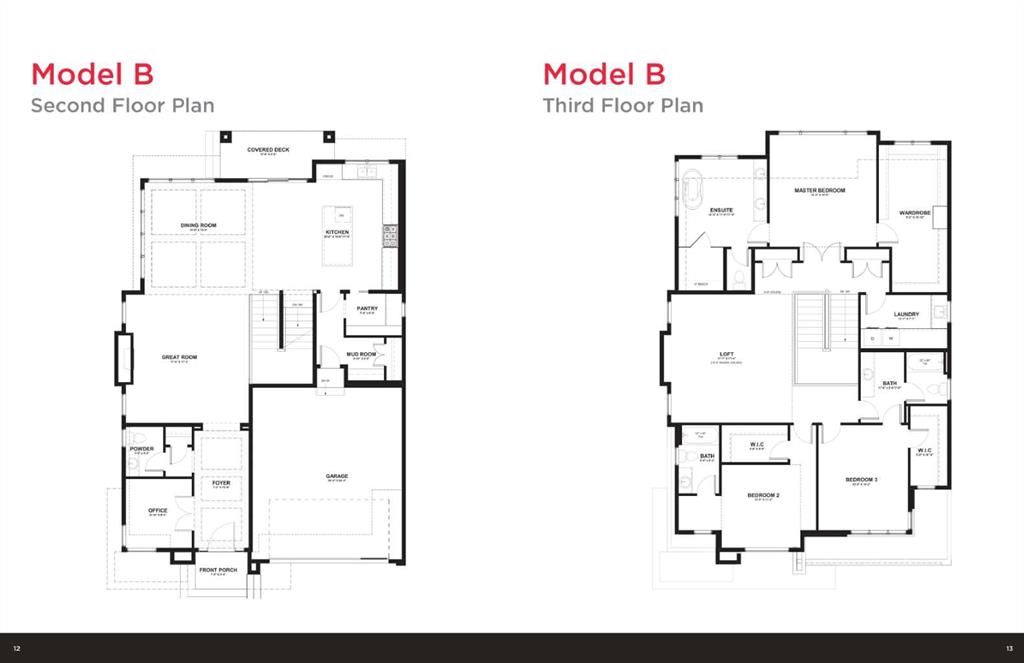2219 Kelwood Drive SW
Calgary T3E 3Z5
MLS® Number: A2233677
$ 550,000
0
BEDROOMS
0 + 0
BATHROOMS
0
SQUARE FEET
0
YEAR BUILT
Welcome to 2219 Kelwood Drive SW, a rare opportunity to secure a premium 30' x 110' inner-city lot in the highly sought-after community of Killarney/Glengarry. Zoned R-CG, this parcel offers exceptional flexibility for a custom luxury single-family home, making it ideal for builders, investors, or homeowners looking to create a personalized residence. The lot features a desirable west-facing backyard, perfect for maximizing natural light and enjoying sunny afternoons. You have the option to build with award-winning Birch Hill Homes or bring your builder to bring your vision to life. Situated on a quiet, tree-lined street, this location provides easy access to downtown Calgary, public transportation, schools, shopping, and nearby parks. It’s a prime redevelopment opportunity in one of Calgary’s most desirable urban neighborhoods. Don’t miss your chance to invest in a property with strong potential in a vibrant, growing community.
| COMMUNITY | Glendale |
| PROPERTY TYPE | Residential Land |
| BUILDING TYPE | |
| STYLE | N/A |
| YEAR BUILT | 0 |
| SQUARE FOOTAGE | 0 |
| BEDROOMS | 0 |
| BATHROOMS | 0 |
| BASEMENT | |
| AMENITIES | |
| APPLIANCES | |
| COOLING | |
| FIREPLACE | N/A |
| FLOORING | |
| HEATING | |
| LAUNDRY | |
| LOT FEATURES | |
| PARKING | |
| RESTRICTIONS | None Known |
| ROOF | |
| TITLE | Fee Simple |
| BROKER | Real Broker |
| ROOMS | DIMENSIONS (m) | LEVEL |
|---|

