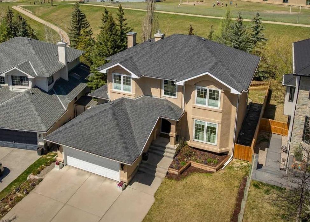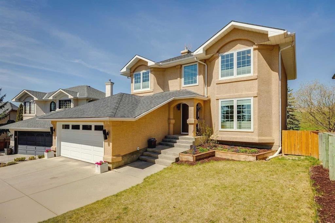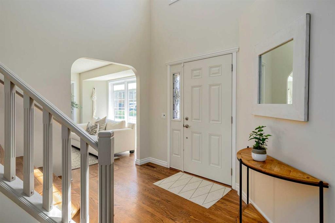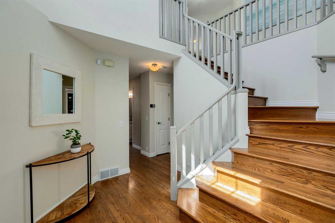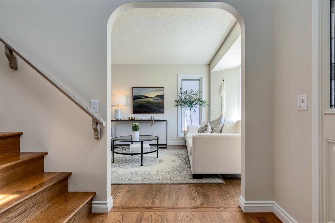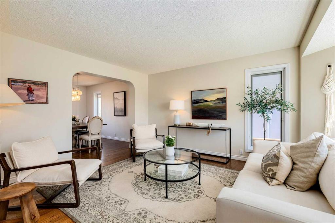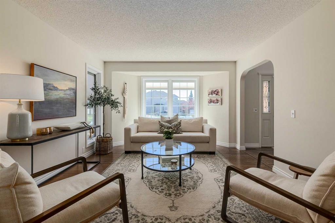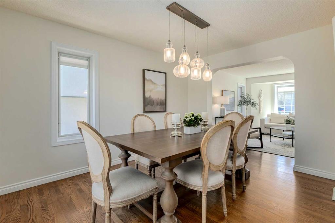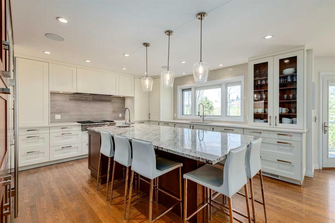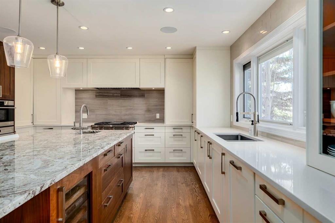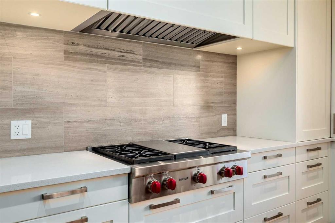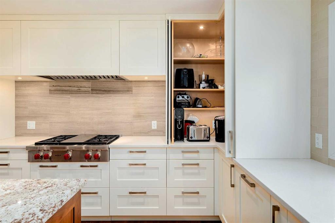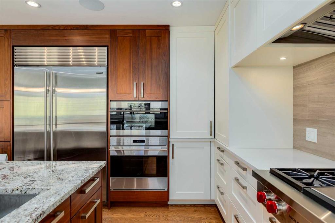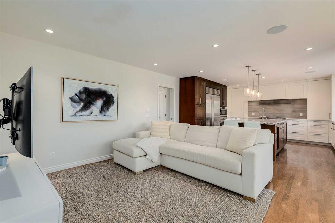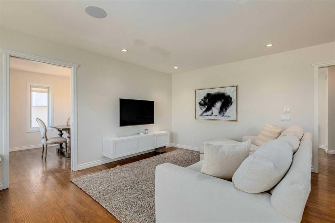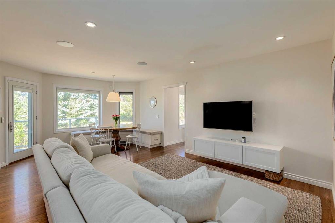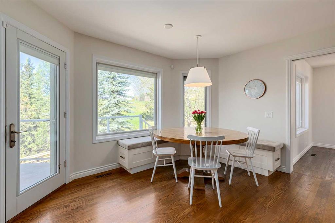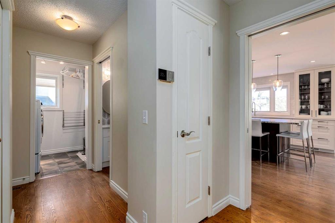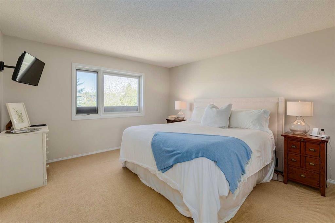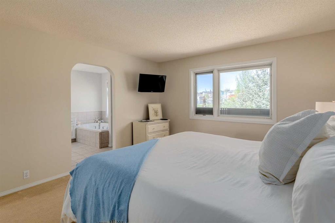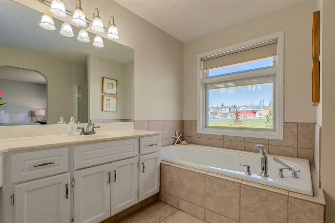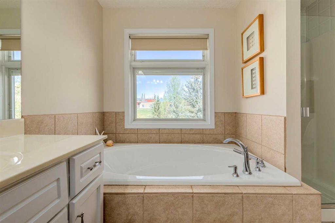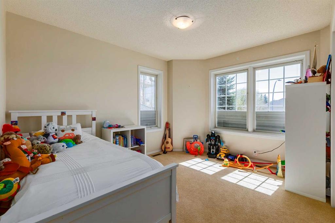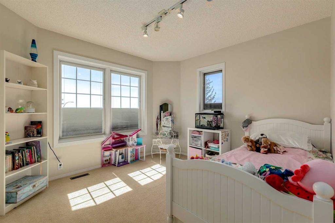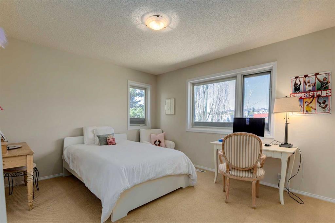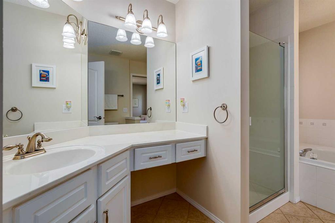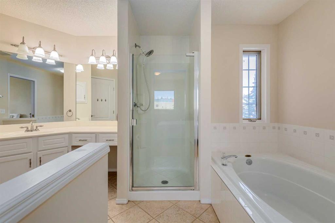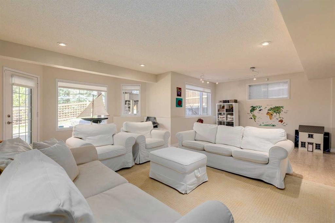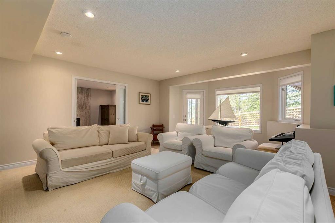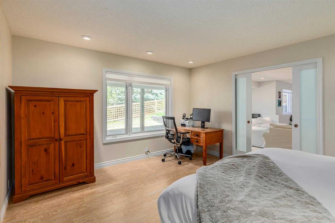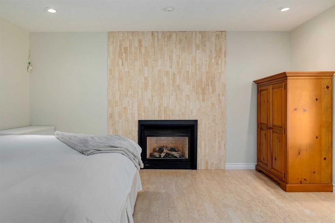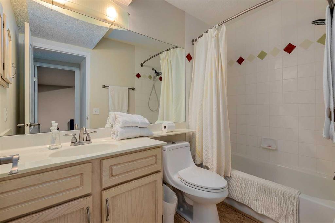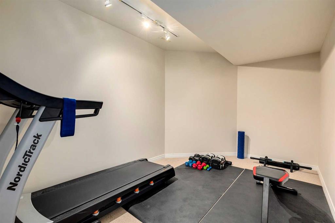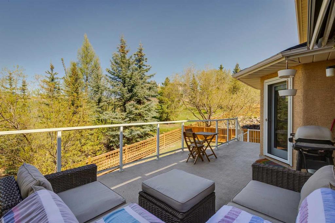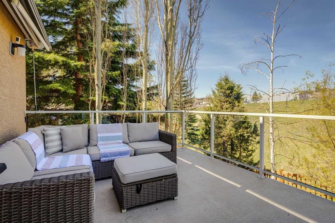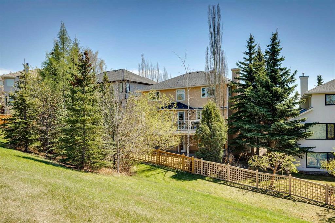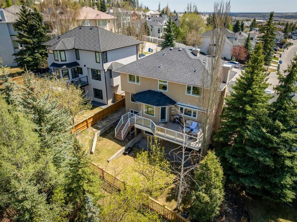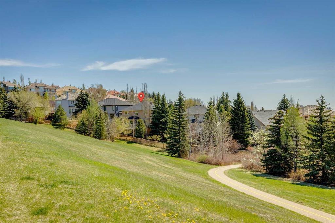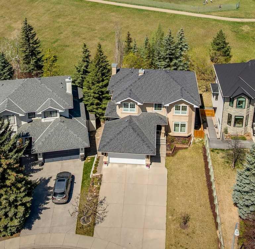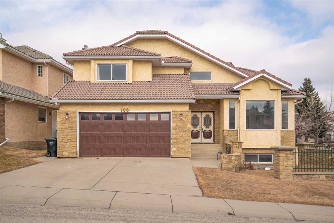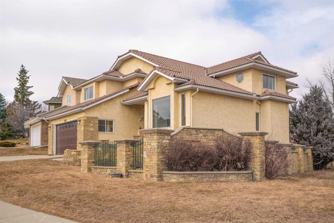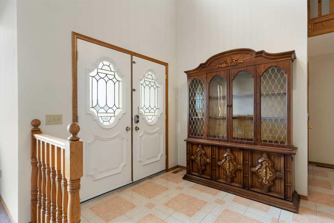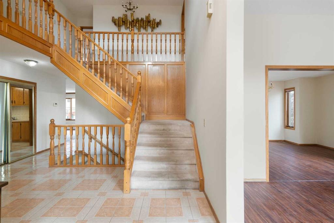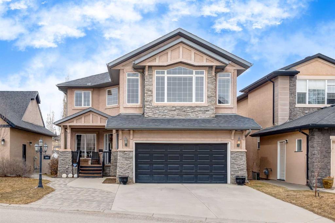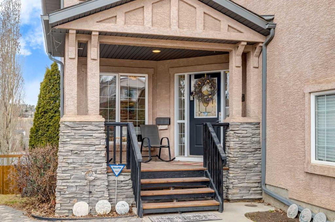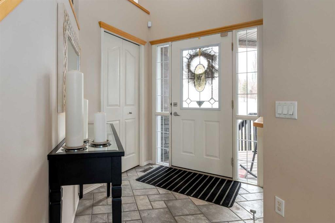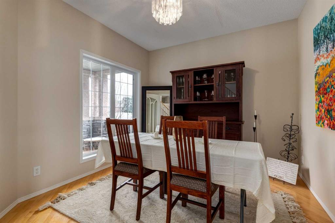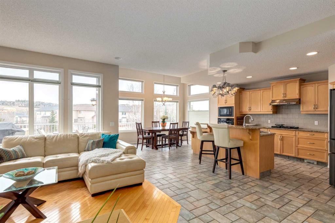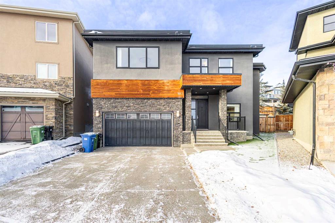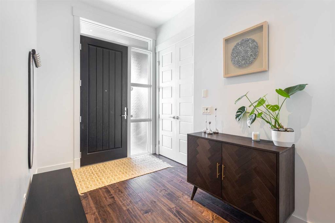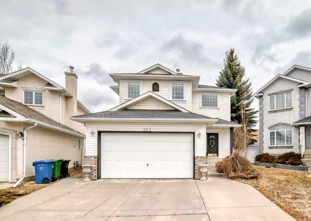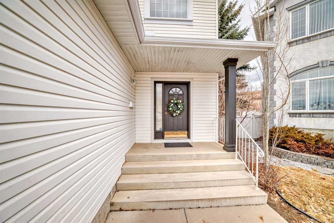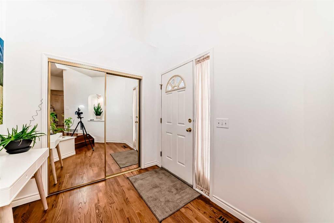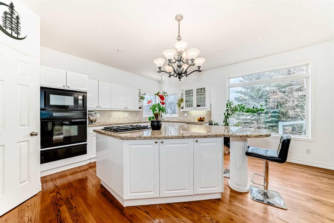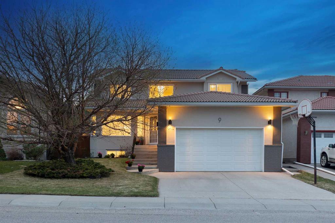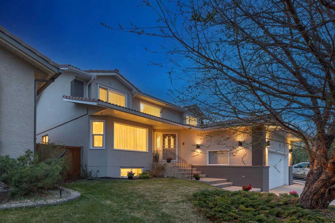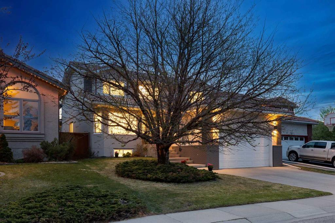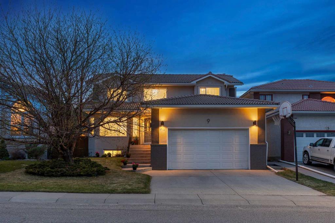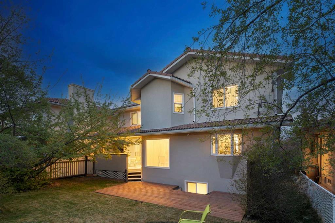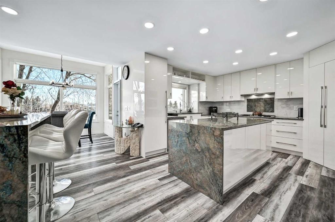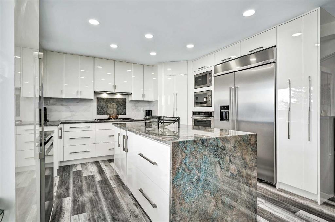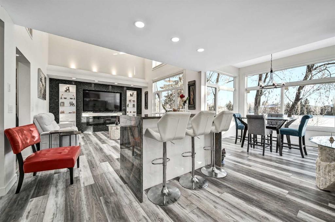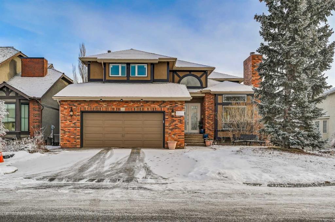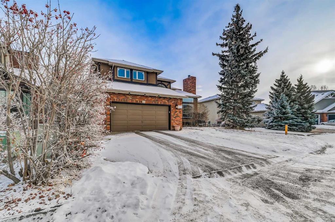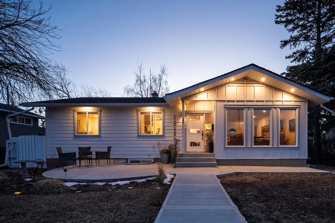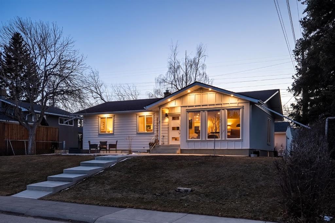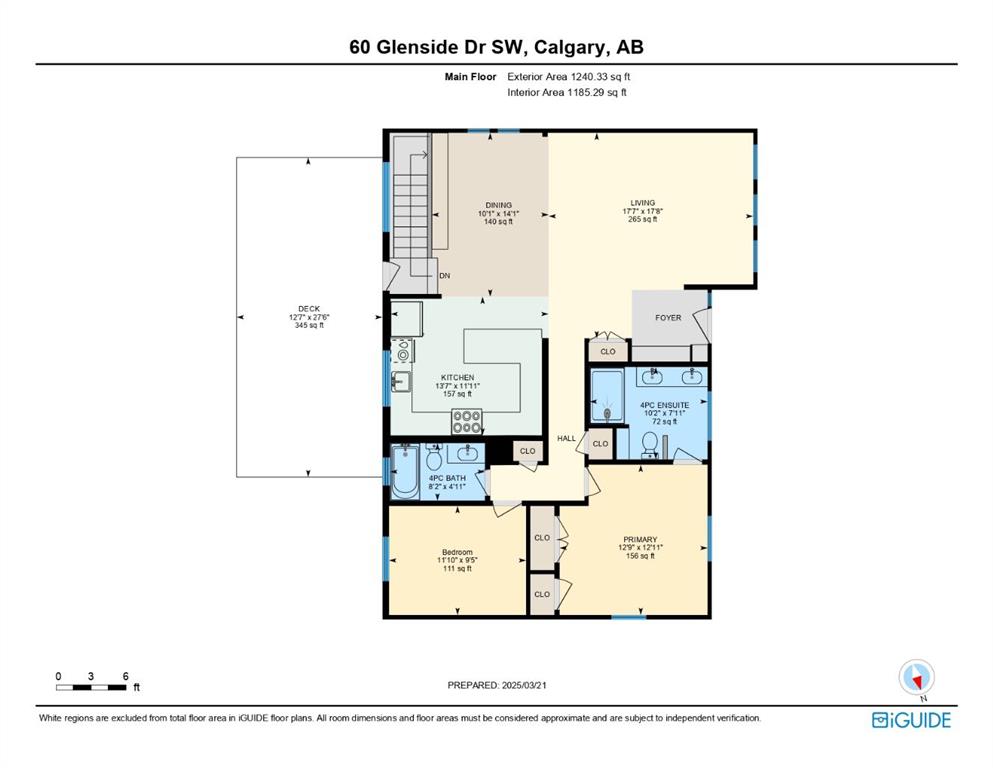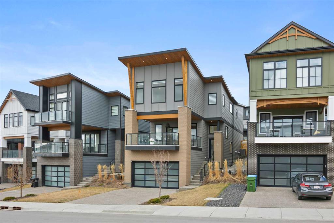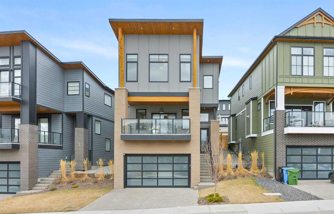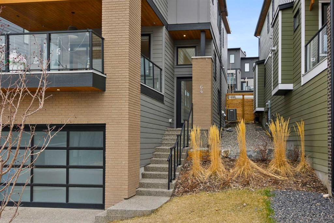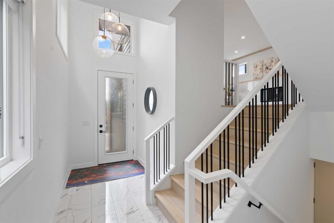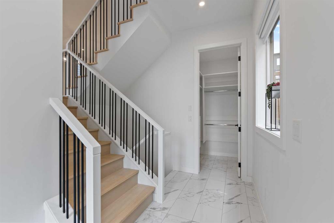114 Sierra Vista Close SW
Calgary T3H 3B8
MLS® Number: A2218786
$ 1,299,000
5
BEDROOMS
3 + 1
BATHROOMS
2,344
SQUARE FEET
1992
YEAR BUILT
A RARE opportunity to live in one of the most sought after locations in Signal Hill! Nestled on a quiet street overlooking park + 20 km's of walking paths outside your back gate with exceptional privacy. A stunning Executive residence featuring an extensive list of renovations + 5 bedrooms, walkout basement & 3350 SF of refined living space. The timeless floor plan features serene living room/lounge + a grand formal dining room with views of the trees and park. Spectacular gourmet kitchen with WOLF gas stove, prof series hood fan, SUB-ZERO fridge/freezer, steam oven, wall oven, wine fridge, ceiling height walnut cabinetry, incredible storage and prep space with large island, appliance garages, stone + quartz counters, beverage cabinet, 2 sinks and glorious views. Kitchen opens to spacious family room and dining nook w/built-in seating and access to deck. A lovely, bespoke 2-piece bath, main floor laundry, recessed lighting + site finished hardwood flooring. Upper level features a spacious primary bedroom w/walk-in closet and 4-piece ensuite (soaking tub & separate shower). Three more spacious bedrooms including one with a cheater 4-piece ensuite (separate tub and shower). Fully developed walkout offers a fantastic recreational room, 5th bedroom with fireplace, flex room (gym/home office), 4-piece bath, cork flooring and access to private yard (Laundry hook up's + plumbed for wet bar). Fabulous deck with stairs to private backyard. The family will thrive living here! Central A/C, Pella windows, new garage door, newer furnace, newer blinds, updated lighting, new fence + in ceiling speakers. Walk out the back gate to Battalion Elementary school and shops of WestHills Towne Centre. Easy access to Rundle College, Ambrose University, Webber Academy, Ernest Manning, 12 minutes to Downtown, 5 minutes to Stoney Trail & quick access to mountains. So MUCH to love!
| COMMUNITY | Signal Hill |
| PROPERTY TYPE | Detached |
| BUILDING TYPE | House |
| STYLE | 2 Storey |
| YEAR BUILT | 1992 |
| SQUARE FOOTAGE | 2,344 |
| BEDROOMS | 5 |
| BATHROOMS | 4.00 |
| BASEMENT | Finished, Full, Walk-Out To Grade |
| AMENITIES | |
| APPLIANCES | Central Air Conditioner, Dishwasher, Dryer, Garage Control(s), Gas Cooktop, Oven-Built-In, Range Hood, Refrigerator, Washer, Water Purifier, Window Coverings, Wine Refrigerator |
| COOLING | Central Air |
| FIREPLACE | Gas |
| FLOORING | Carpet, Cork, Hardwood, Tile |
| HEATING | Forced Air |
| LAUNDRY | Main Level |
| LOT FEATURES | Back Yard, Backs on to Park/Green Space, Front Yard, Fruit Trees/Shrub(s), Greenbelt, Landscaped, Lawn, No Neighbours Behind, Private, Rectangular Lot |
| PARKING | Double Garage Attached |
| RESTRICTIONS | Restrictive Covenant-Building Design/Size, Utility Right Of Way |
| ROOF | Asphalt Shingle |
| TITLE | Fee Simple |
| BROKER | RE/MAX Realty Professionals |
| ROOMS | DIMENSIONS (m) | LEVEL |
|---|---|---|
| Exercise Room | 14`8" x 8`7" | Basement |
| Game Room | 24`2" x 20`2" | Basement |
| Bedroom | 13`2" x 15`5" | Basement |
| 4pc Bathroom | 5`0" x 8`7" | Basement |
| Furnace/Utility Room | 15`5" x 8`5" | Basement |
| 2pc Bathroom | 6`11" x 2`9" | Main |
| Kitchen | 16`0" x 15`6" | Main |
| Dining Room | 9`10" x 12`10" | Main |
| Dinette | 12`7" x 7`2" | Main |
| Living Room | 12`4" x 15`0" | Main |
| Family Room | 12`7" x 13`0" | Main |
| Foyer | 10`5" x 5`8" | Main |
| Laundry | 5`7" x 8`7" | Main |
| Bedroom - Primary | 13`0" x 14`4" | Second |
| Bedroom | 13`3" x 11`6" | Second |
| Bedroom | 11`0" x 10`6" | Second |
| Bedroom | 10`0" x 12`0" | Second |
| 4pc Ensuite bath | 12`0" x 8`2" | Second |
| 4pc Ensuite bath | 9`7" x 11`7" | Second |

